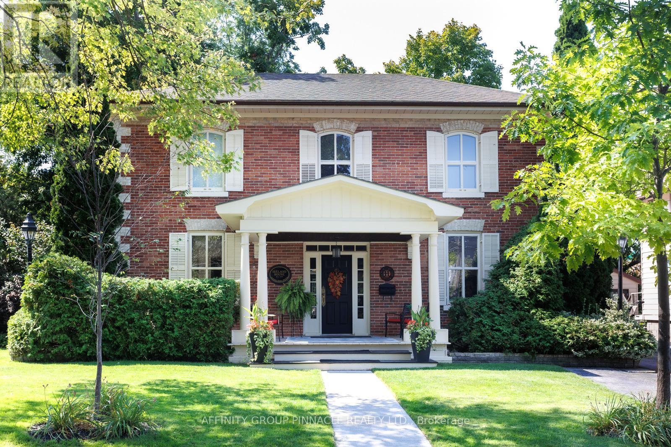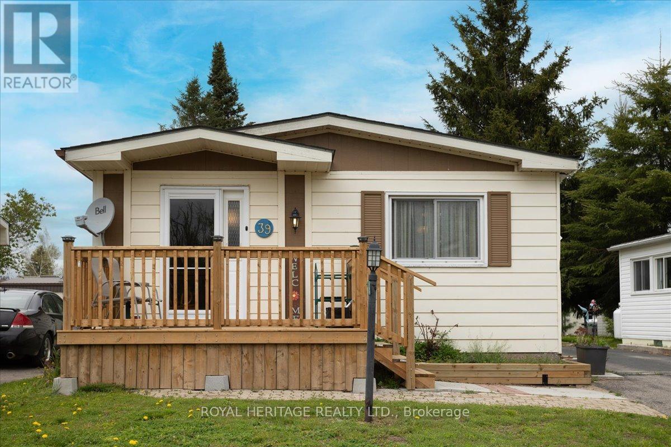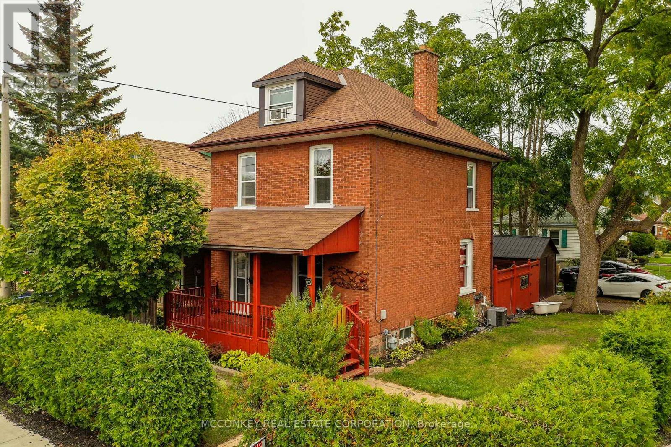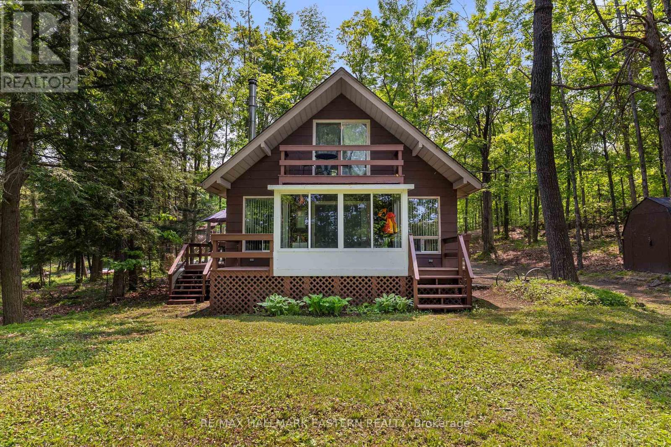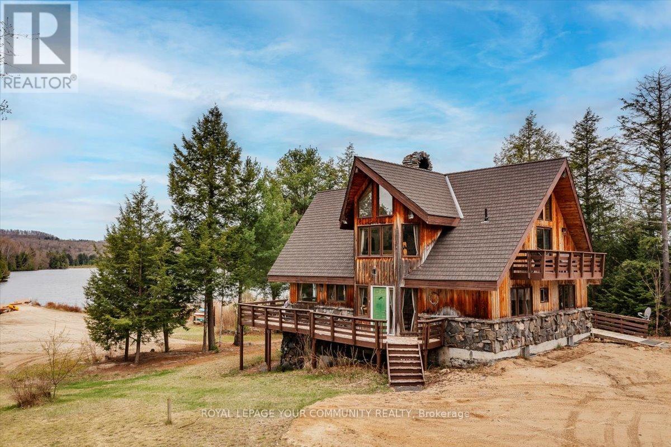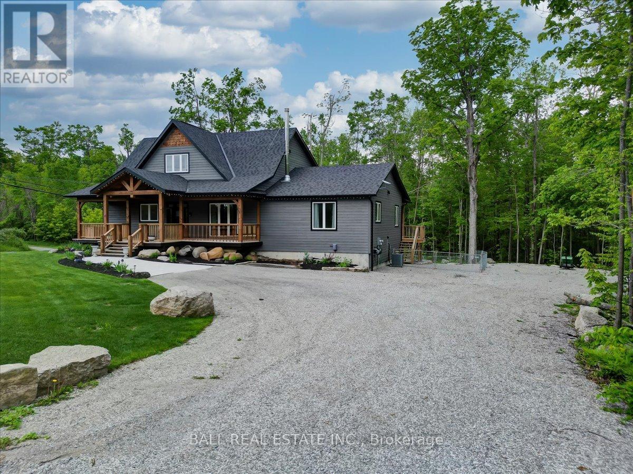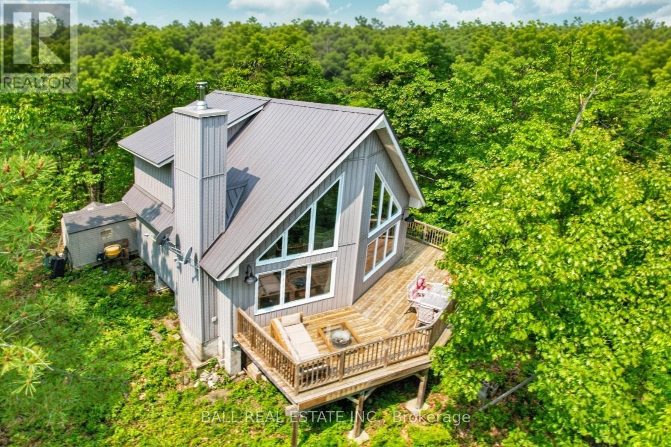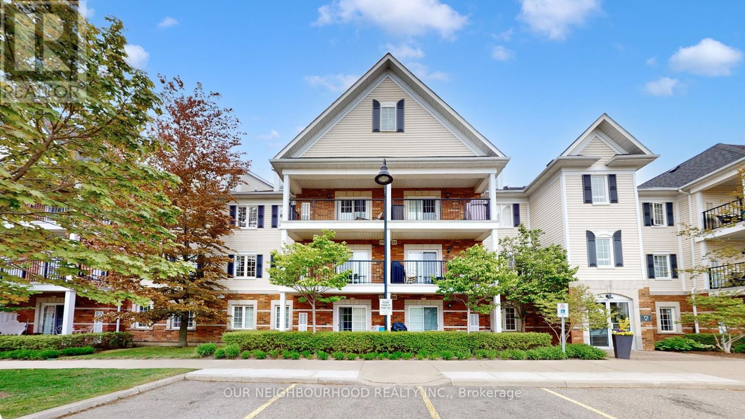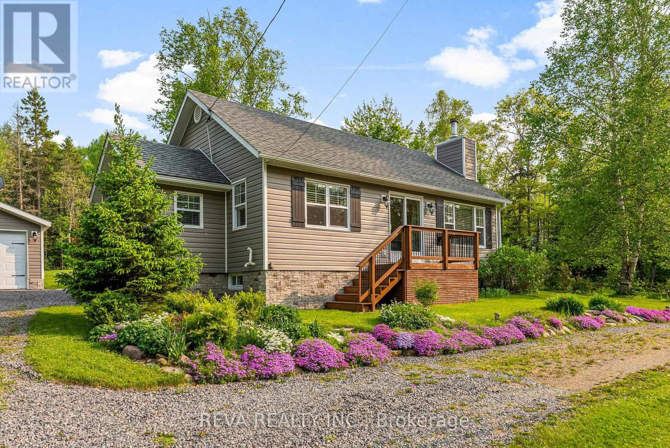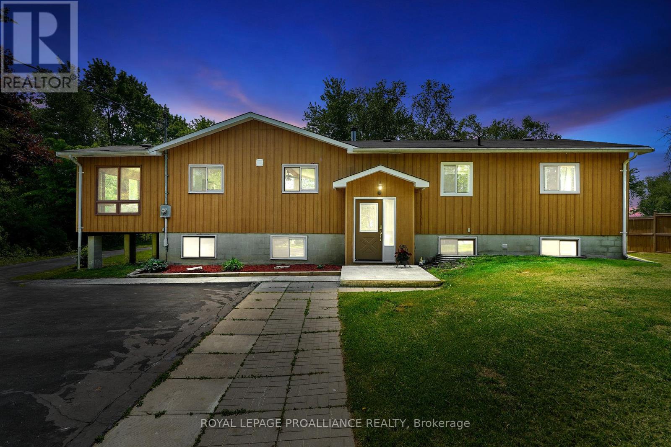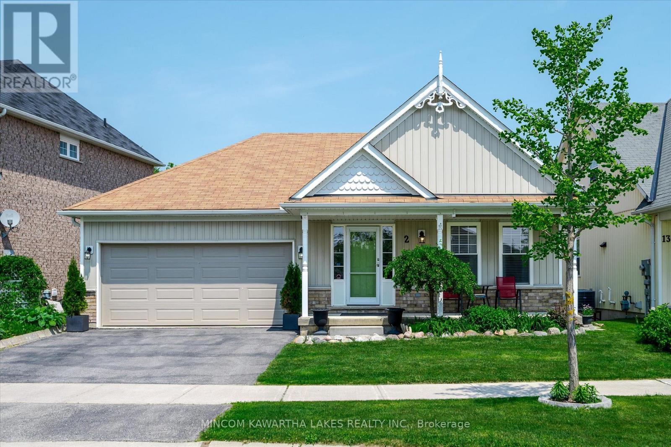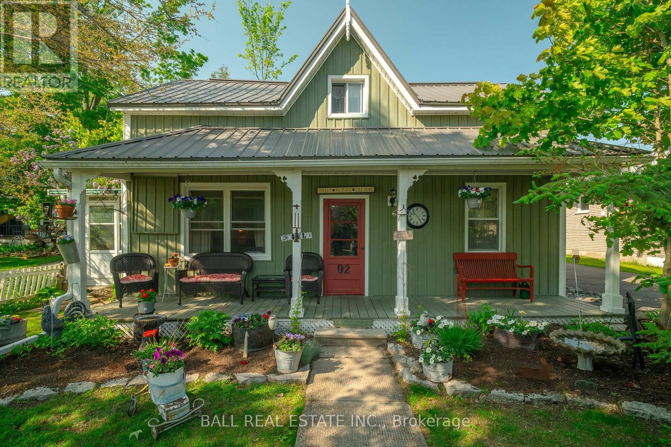11 Mill Street
Kawartha Lakes (Lindsay), Ontario
Welcome to one of Lindsay's finest century homes, located in the Historic Mill District, just minutes from the river, walking paths, parks and downtown Lindsay. This two storey center hall Georgian home is situated on a beautifully treed double lot. It boasts five bedrooms, 4 fireplaces, hardwood floors throughout, eat in kitchen, main floor laundry and large principal rooms. The primary bedroom has a 5 pc ensuite and large walk in closet. The large main floor family room addition features a gas fireplace, floor to ceiling windows and a double walkout to the main deck which overlooks a private oasis complete with a granite courtyard, heated kidney shaped pool, gardens and mature trees. If you have ever wanted a cozy cabin look no further as this private garden has one, which comes complete with hardwood floors, electric fireplace and the day bed overlooking the gardens. This home has all the character and sense of space of an out of town property located just steps to all amenities. New Roof and Eaves (Nov 24) New Boiler (Jan 2025). (id:61423)
Affinity Group Pinnacle Realty Ltd.
39 Circle Drive
Kawartha Lakes (Lindsay), Ontario
Joy Vista Estates is the opportunity you've been searching for if you're looking for an affordably priced home! This bungalow offers 3 bedrooms / 1 bath with low monthly fees of 612/mo. (amenities, snow removal, garbage/recycle pickup, water / sewer). This quiet community surrounded by farmland and has a residents only rec center with inground pool, accessible entry, ample parking and assorted social events for meeting new friends and neighbors! Fresh paint and easy care laminate flooring throughout, private rear yard and newer front sitting porch. Total main floor living w/galley Kitchen, walk in pantry, adjacent laundry/mudroom w/access to attached single garage for convenient home entry, living room w/propane fireplace and O/C Diningroom. 39 Circle Drive is located across from the meadow so enjoy those wide open views from your front porch and privacy on your rear patio and back yard. Minutes to Lindsay for Health Services, schools, shopping and amenities and 2 hours from the GTA! (id:61423)
Royal Heritage Realty Ltd.
730 Park Street S
Peterborough South (West), Ontario
Excellent Location , Local College & Hwy Not Far!! Convenience & Charm In This All-Brick 2.5-storey Home With Garage & 3 Finished Levels! Situated In Peterborough's South End. Steps To Elementary School, Nearby Shopping & Hwy Access, Hospital, Big Box Retailer, Public Transportation & NEW Community Area with indoor track. Water Enthusiasts Will Love The Nearby River!! Bright Home Spacious Eat-In Kitchen. Updated Classy Bathroom With Sparkling Porcelain Tiles. Large Front Porch, Updated Wiring, Central Air. Private Fully Enclosed Backyard For All Of Your Entertaining Needs, Boasts An Eye-Catching Patio With Interlocking Design. Perfect For Families With Young Children All 3 Bedrooms Are On The Second Floor, Large Finished Loft On The 3rd Level As A Bonus Room. Savings with the on-demand natural gas hot water heater, owned. Have Your Own Home-based Business, In This Highly Visible Location. Bonus With No Neighbour on South Side! (id:61423)
Mcconkey Real Estate Corporation
68 Irwin Drive
Trent Lakes, Ontario
Welcome to your lakeside retreat on Big Bald Lake, part of the desirable Trent-Severn Waterway with access to five lakes without locking. This well-maintained, four season chalet-style cottage offers 150 ft of private shoreline on a beautifully treed lot with level terrain at the water's edge. Featuring 3 bedrooms, a full 4-piece bath, and an open-concept kitchen, dining, and living area with hardwood accents and a cozy propane fireplace. Enjoy peaceful views from the glass sunroom or step outside to the spacious deck and dock for outdoor living. The upper lakeside bedroom includes a walkout balcony for serene morning coffee moments. Recent updates include a new water pump and UV system (2024) and a newly re-shingled roof (2024). Across the lake, 283 acres of privately owned managed forest create a tranquil, undeveloped view. A nearby jumping rock adds fun for the adventurous, and you're just minutes from stunning turquoise waters of Sandy Lake Beach - perfect for swimming and paddling. This turn-key property is being sold fully furnished with all contents included. (id:61423)
RE/MAX Hallmark Eastern Realty
1608 Tusk Trail
Dysart Et Al (Harcourt), Ontario
Welcome to Elephant Lake! This Stunning custom-built cottage, built by a master carpenter, will fit the extended family and all the toys, and is a great location for a hunt camp! 8 Acres of privacy and tranquility surround this 5 bedroom, 3 bathroom, 4 season cottage. The Main floor boasts a great room with floor-to-ceiling windows overlooking the lake, a stunning granite fireplace surround that goes from the basement right through the primary bedroom is the focal point of the whole cottage which serves 3 wood stoves. The kitchen is combined with the great room, and 2 generous bedrooms and a bathroom round out the main floor. There is a loft primary bedroom with a large 5-piece bathroom and an office/ sitting area overlooking the great room. The basement has a walk-out, 2 more bedrooms with built-in bunk beds, a bathroom, and sauna. The wood floors on the main are clear cherry, the structure is framed with Hemlock. All the doors and the rest of the floors, doors railings are oak. The Cottage has a Rubber Roof with a 50 year warranty. So much craftsmanship in this cottage. There is also a detached 2 bay garage with a workshop and 4 bedroom camp Bunkie with a kitchen, living room, and bathroom, and a balcony overlooking the lake. Loads of room to play on land and water. Great fishing and swimming on this amazing lake. Part of a 3 Lake chain with easy boat access to Baptiste Lake and Benoir Lake, with almost 60 km of boating. Also available for sale, 3 adjacent lots totalling almost 130 acres for a hunt camp or total privacy. Extras: 200 amp panel, 2 Hot water tank owned 2023 (Bunkie/garage tank not hooked up, Water & Septic are Roughed in), Rubber roof 2020, Hardwood floors clear cherry, Electric Baseboard Back up heat, 3 Wood stove heat source Dug well, Septic. (id:61423)
Royal LePage Your Community Realty
18 Six Foot Bay Road E
Trent Lakes, Ontario
Discover this incredible opportunity to own a stunning 2.5 year old custom home with in-law suite. Featuring five bedrooms and four bathrooms, this home boasts more than 5000 square feet of finished living space. On the main floor you will find a gourmet kitchen with large island, stainless steel appliances, quartz counter tops, and family room with a wood burning fireplace. The primary bedroom is a true retreat, boasting a large en-suite that offers both comfort and privacy. The upper level offers 3 large, bright bedrooms, one currently being used as an office and there is also a full bath. The walkout basement is perfect for entertaining either on the patio or at the expansive custom bar. Additionally, the basement contains a spacious rec room with propane fireplace, workout area, workshop, a bonus room, and full bath. The open concept main floor in-law suite is completely self contained with 1 bedroom, 1 bath, kitchen, private entrance with covered deck and separate laundry. Take advantage of the large front porch or walk out of the kitchen to a cozy covered porch to enjoy the outdoors. Perennial gardens and professionally landscaped yard add to the beauty of this home. This property is conveniently located a short walk to Sandy Beach, minutes to a golf course and marina, and less than five minutes from Buckhorn, where all amenities are available. (id:61423)
Ball Real Estate Inc.
1 Cordova Lake-Water Access
Havelock-Belmont-Methuen (Belmont-Methuen), Ontario
| 158' of Clean Waterfront on CORDOVA LAKE - 29km of Shoreline | Welcome to 1 Cordova Lake WAO a beautiful 2012-built cottage tucked into the peaceful south end of Cordova Lake, just a quick 2-minute boat ride from the public launch to your private dock. This idyllic, water-access retreat offers the perfect escape from city life, combining comfort, charm, and natural beauty. Set on a generous 0.826-acre lot with 158 feet of pristine swimmable shoreline, this property features a well-appointed 3-bedroom, 2-bathroom cottage plus a separate bunkie ideal for hosting family and friends. Inside, the open-concept main floor is bright and inviting with dramatic two-storey windows, vaulted ceilings, and a zero-clearance wood stove to keep you cozy on cool evenings. The kitchen is functional and stylish, offering ample cabinetry, perfectly sized counters, and luxurious quartz countertops. Spacious main-floor primary bedroom features natural wood floors and generous closet space. Consider maximizing sleeping space here with multiple bunk beds while using the larger upstairs bedroom as your primary suite also with plenty of closet space. Upstairs, you'll also find a third bedroom and a beautifully finished 3-piece bathroom with a walk-in tiled shower, along with a loft view overlooking the great room and dining area below. Outside, enjoy over 560 sq ft of wraparound deck space perfect for relaxing, entertaining, or dining al fresco. The cozy bunkie adds even more value, complete with its own deck and sleeping space for three. At the waters edge, you'll find a fire pit, dock, storage shed, and stunning views across the lake. Whether you're seeking a serene seasonal getaway or a charming family cottage, 1 Cordova Lake WAO is the perfect place to unwind and make memories. Embrace the simplicity and beauty of true lakeside living this is your private oasis, just two minutes by boat from the mainland. **Note: This property is being offered as furnished with some minor exceptions. (id:61423)
Ball Real Estate Inc.
Un 209 - 75 Shipway Avenue
Clarington (Newcastle), Ontario
Lakeside living! 2 bedrooms, 2 parking spaces and 2nd floor views! Bright and open kitchen and living area with walkout to enclosed balcony. Primary bedroom off of 4 pc bath. 2nd bedroom, office space or den. Membership to the admirals walk clubhouse, where you'll be able to take advantage of the indoor pool, hot tub, sauna, gym, library, bar, movie theater and multiple hang out and lounge areas which are great for entertaining guests. Just steps to the marina and outstanding lakeview walking trails. Close to all amenities, 401 and 407. Come see all the beautiful town of Newcastle has to offer. (id:61423)
Our Neighbourhood Realty Inc.
38 Anaf Road
Hastings Highlands (Monteagle Ward), Ontario
Maynooth - A short walk from the library, coffee shops, art galleries and local patio is this private, exceptionally maintained and updated bungalow. On the main level, hardwood floors, a large primary bedroom, updated bathroom and a picture perfect kitchen is around the corner from the open concept dining and living room. Features include a fireplace, large modern windows, light and entrances from the east and west. Downstairs, you will find a recently modelled bedroom, bathroom and laundry area in addition to tonnes of storage or rec-room potential. A separate garage, outbuildings, perennial gardens and absolutely private, park-like backyard will impress anyone with a love for the outdoors. Check out the video, the open house, the floor plans...this is small town life at its best! (id:61423)
Reva Realty Inc.
269 Hillside Drive
Trent Hills, Ontario
Welcome to your dream retreat just outside the charming town of Campbellford on Meyers Island, only 1.5 hours from Toronto, yet a world away from the hustle and bustle. This fully renovated4-bedroom, 2-bathroom waterfront home sits on the serene banks of the Trent River, part of the iconic Trent-Severn Waterway. Whether you're a boating enthusiast, nature lover, or someone simply craving peace and beauty, this location offers it all stunning panoramic views, calm waters perfect for boating, swimming, fishing, and endless opportunities to explore Ontario's most scenic waterways. Step inside and be instantly impressed by the open-concept gourmet kitchen and living area, where natural light floods through expansive windows, creating an airy, sophisticated space with breathtaking river views. At the heart of the living room is a gas stove, adding warmth and ambiance perfect for cozy evenings year-round. High-end finishes, stylish design, and attention to detail make this home as functional as it is beautiful. Off the main living area, a cozy sunroom awaits ideal as a reading nook, serene home office, or yoga space with direct access to your spacious riverside deck, perfect for morning coffee or evening wine as the sun sets over the water. The primary suite offers a private sanctuary, complete with a modern 3-piece ensuite. Downstairs, you'll find a fully finished lower level featuring a fourth bedroom and two additional living spaces customize them as a family room, games lounge, gym, or guest suite...the possibilities are endless. Outdoors, enjoy a double car garage for all your toys, plus a separate shed for tools and storage ideal for both full-time living or weekend escapes. Located just minutes from Campbellford's charming shops, restaurants, and cafes, as well as the famous Dooher's Bakery, Empire Cheese Factory, and scenic Ferris Provincial Park, this property combines rural tranquility with small-town charm and convenience. Luxury. Lifestyle. Location. (id:61423)
Royal LePage Proalliance Realty
2 Peace Crescent
Peterborough North (North), Ontario
Tucked away on a quiet cul-de-sac in Peterborough's desirable North end, this charming 3 bedroom bungalow offers privacy, comfort, and low-maintenance living. Backing onto a peaceful greenbelt, you'll enjoy beautiful views year-round from the expansive new deck and gazebo perfect for entertaining or relaxing in nature. Inside, you'll find a bright, open kitchen that flows effortlessly into the main living area. The primary bedroom features a 3-piece ensuite and a walk-in closet for added convenience, while the second bedroom is served by a well-appointed 4-piece bathroom. The finished walk-out basement includes a third bedroom, a third bathroom, and plenty of additional living space ideal for guests, a home office, or an in-law setup. The front yard boasts a lovely perennial garden, while the backyard is designed for easy maintenance, no grass to cut! Enjoy BBQs all summer long with gas hook-ups on both the upper and lower decks. Two sheds provide excellent outdoor storage, and a security system (not monitored) adds peace of mind. A rare opportunity in a sought-after neighbourhood. Move-in ready and waiting for you! (id:61423)
Mincom Kawartha Lakes Realty Inc.
92 Bond Street W
Kawartha Lakes (Fenelon Falls), Ontario
Welcome to 92 Bond Street West, a delightful 2 bedroom, 1 bath century home just steps from the beach and park on Cameron Lake. This home feature a large kitchen, separate dining room, covered front porch and enclosed side porch offering lake views. A large backyard potting shed with mature trees, create a serene escape. Walk to the charming Village of Fenelon Falls downtown, featuring local shops, restaurants, a farmer's market, curling club and the Scenic Trent Severn at Lock 34. Direct access to Victoria Rail trail for outdoor adventures including biking, hiking, ATV rides and snowmobiling. Don't miss this rare opportunity to own piece of Fenelon Falls history just steps from Cameron Lake. (id:61423)
Ball Real Estate Inc.
