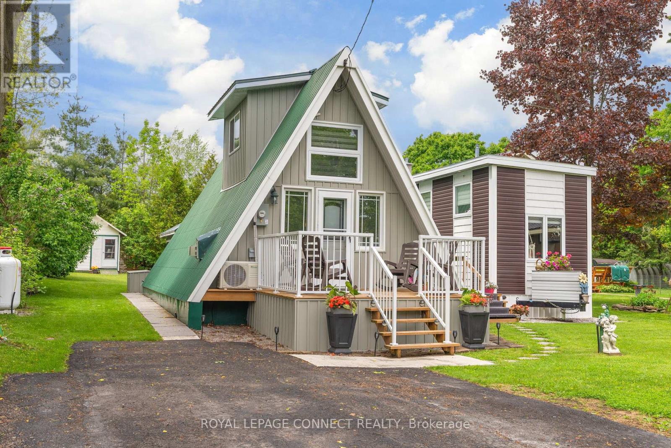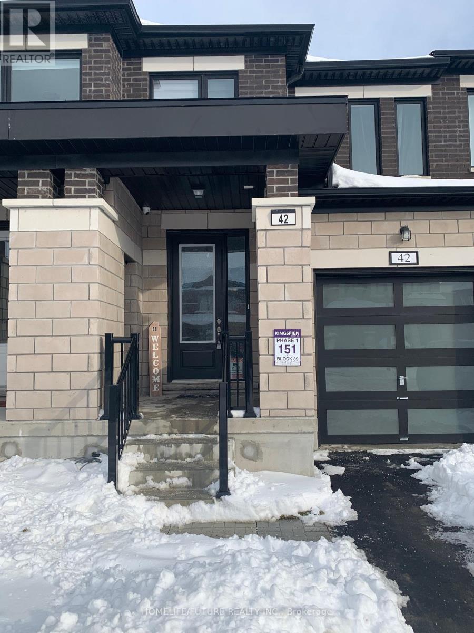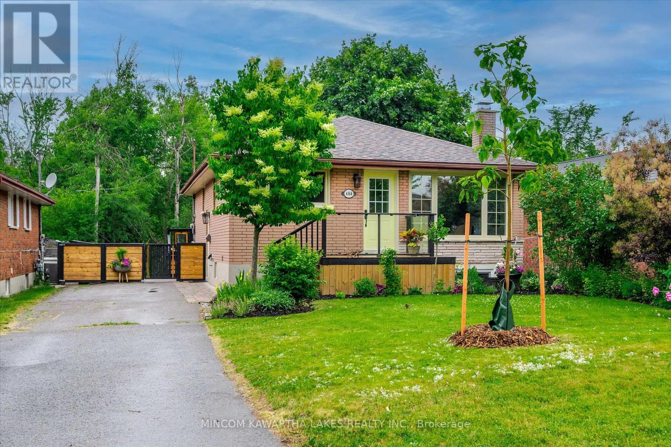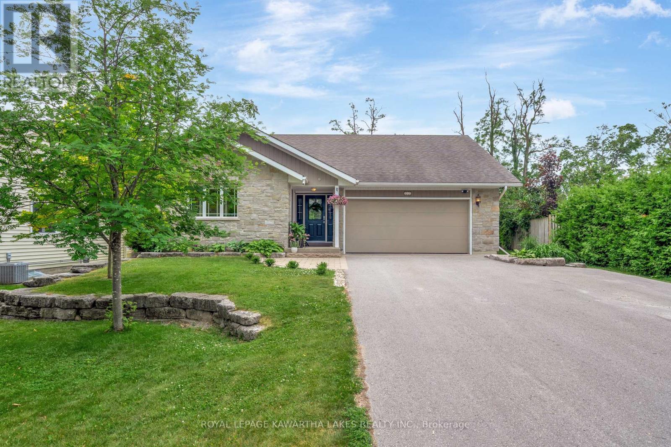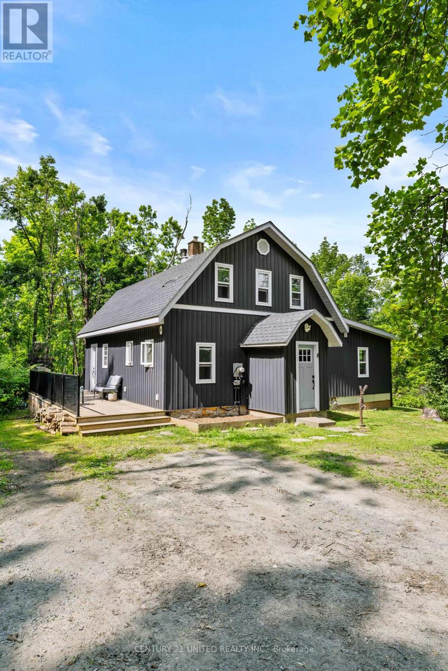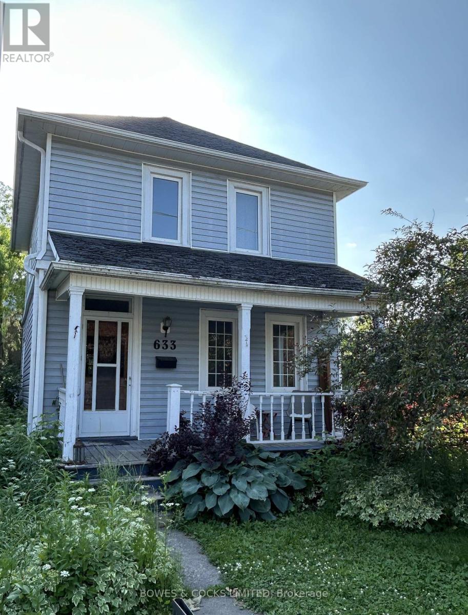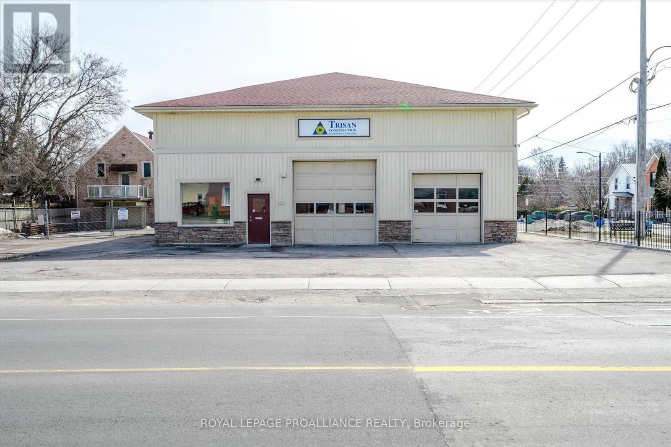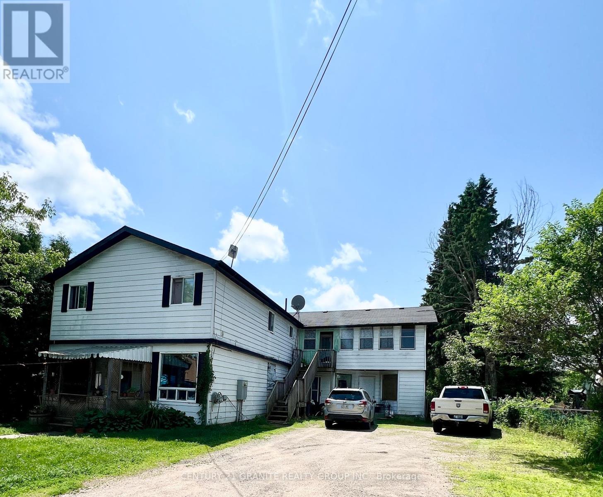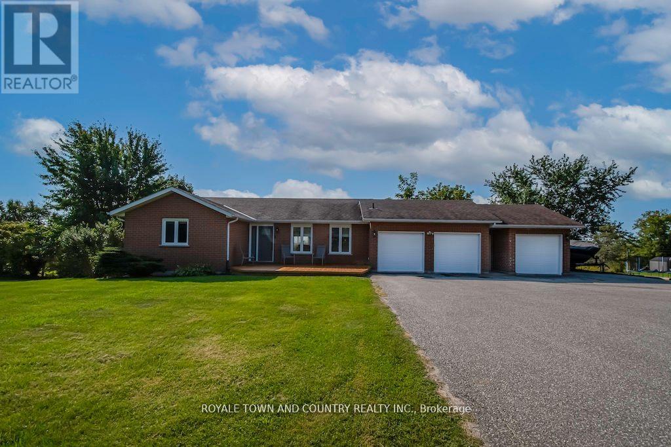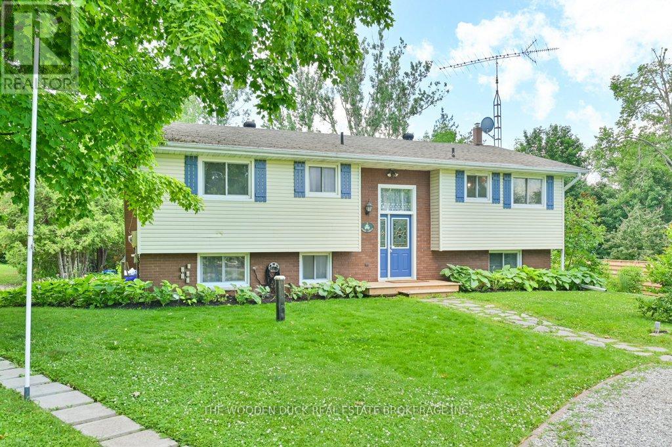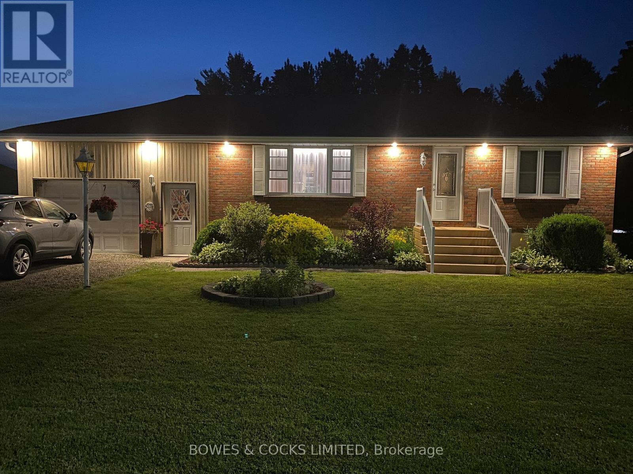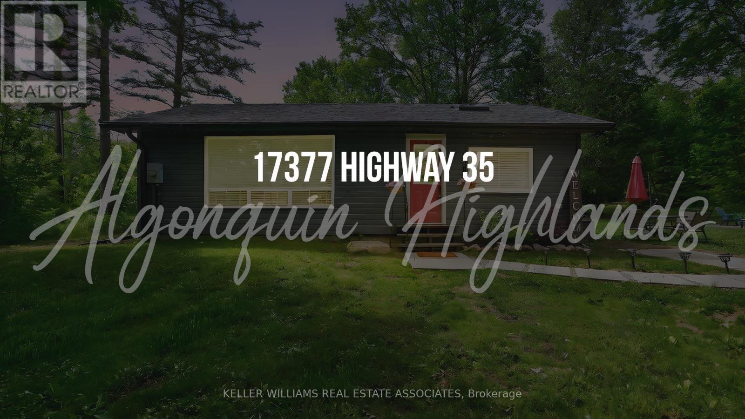31 Falls Bay Road
Kawartha Lakes (Bobcaygeon), Ontario
Escape the hustle of the city to this charming A-frame retreat nestled in a quiet lakeside community, perfect for year-round living or a relaxing weekend getaway. Set on a generously sized property, this home offers the ideal blend of simplicity, comfort, and sophistication. This cozy 1-bedroom, 1-bathroom home features a durable metal roof, newer windows, heated crawl space, and all the modern comforts you're used to. Enjoy your morning coffee on the spacious front porch facing the lake, or unwind in the bright, 3-season sunroom that opens directly to the yard. Inside, the open concept main floor includes a combined living/dining area with a propane fireplace, a well-equipped kitchen with walkout to the sunroom, and a bathroom with convenient laundry (All-in-One Washer/Dryer) and extra storage. Upstairs, the loft-style bedroom offers cozy charm and extra storage area/closet. Outside, you'll love the large garden shed with overhang, perfect for storing tools or gear, and the fire-pit, ideal for outdoor entertaining. Most of the furniture including the two 55" TVs can be included, so nothing to do here except move in! **The "Tiny House" next to the A-frame home will be removed from the property prior to closing** (id:61423)
Royal LePage Connect Realty
42 Keenan Street
Kawartha Lakes (Lindsay), Ontario
The Bright, Open-Concept Layout Provides A Versatile Space, Ideal For Both Daily Living And Entertaining. The Modern Kitchen Is Equipped With Quartz Countertops And Stainless Steel Appliances. A Carpet-Free Wooden Staircase With Metal Balusters Upgrade Contributes To The Contemporary Aesthetic. This Home Boasts Exceptional Convenience Due To Its Prime Location. Residents Will Appreciate Proximity To Lindsay Square Mall, Fleming College, And Ross Memorial Hospital. A Wide Array Of Essential Amenities, Including Loblaws, Canadian Tire, Rona, And Various Dining Options Such As Harvey's And Tim Hortons, Are All Easily Accessible. Additionally, Schools And Parks Are Within Easy Reach. The Master Bedroom Includes A Walk-In Closet And A Full Ensuite Bathroom, Enhancing Comfort And Privacy. This Property Is A Compelling Option For Buyers Seeking A Well-Appointed Home In A Highly Desirable And Accessible Location. (id:61423)
Homelife/future Realty Inc.
484 Raymond Street
Peterborough North (South), Ontario
Beautifully Renovated North End Bungalow with Walk-Out & In-Law Potential! Much larger than it appears from the street, this fully updated bungalow in Peterborough's desirable North End offers incredible versatility with a separate side entrance and backyard walk-out - perfect for in-law living or income potential. The bright and open main floor features 3 spacious bedrooms, a modern 4-piece bathroom, and an open-concept kitchen, dining, and living. The primary bedroom features patio doors that flow seamlessly onto a huge deck overlooking lush green space - ideal for relaxing or entertaining. Downstairs, the finished lower level is ready to go with two additional bedrooms, a stylish bathroom, laundry, huge living room with fireplace and a kitchenette area, offering great flexibility for extended family or rental opportunities. Enjoy the privacy of a backyard that backs directly onto green space, while being just steps from great schools, shopping, parks, cycling trails, and more. A rare opportunity in a sought-after location! Move-in ready with room to grow or share with family in a bright, walk out lower level, representing amazing income potential. This one won't last! (id:61423)
Mincom Kawartha Lakes Realty Inc.
113 Queen Street
Kawartha Lakes (Fenelon Falls), Ontario
So much to love about this 2 + 2 bedroom, 2 1/2 bath bungalow on quiet, tree lined, street in beautiful Fenelon Falls. This well maintained home has a Custom Kitchen with tons of solid wood cabinets, quartz countertops , centre island with breakfast bar, stainless steel appliances and is combined with large bright dining area. Huge living room has propane fireplace and two walkouts to you private back yard with new playground for the kids! Primary bedroom has walk-in closet and stunning new (2025) 4 pc ensuite bath as well as convenient laundry closet. Lower level has 9 ft ceilings throughout and provides ample space for the kids or also inlaw potential with walkout to 1 1/2 car garage. Two more good size bedrooms, 3 pc bath and tons of storage complete the package! Walking distance to the Farmers Market, Fenelon Beach & Park, Churches, Quaint Shops, Restaurants & Lock 34. Make that move to Fenelon Falls! (id:61423)
Royal LePage Kawartha Lakes Realty Inc.
8 Library Road
North Kawartha, Ontario
Welcome to your retreat in the North Kawartha's! Nestled just minutes from the region's most popular lakes and only 15 minutes from the charming village of Apsley, this inviting 3-bedroom, 2-batheroom home offers the ideal blend of comfort, convenience, and natural beauty. Step inside to find a bright, open-concept living space designed for family gatherings. The kitchen flows between the dining room and access to the outdoor entertainment area, making it perfect for entertaining family and friends. Each bedroom is cozy, providing peaceful sanctuary after a day of exploring the great outdoors. Outside, you'll fall in love with the private backyard oasis featuring a beautifully landscaped garden and a deck-perfect for summer barbeques, morning coffee, or stargazing on warm evenings. Whether you're looking for a year-round family home or a weekend getaway, this property offers the best of North Kawartha living. Don't miss your chance to own a piece of paradise close to lakes, trails, and all the amenities of Apsley. Book your private showing today! (id:61423)
Century 21 United Realty Inc.
633 Downie Street
Peterborough Central (North), Ontario
Step into timeless charm with this delightful 2-storey home, built in 1921 and brimming with original character. From the moment you arrive, you'll be drawn to the inviting front porch perfect for enjoying your morning coffee or relaxing at the end of the day. This great home sits on a corner lot and offers a wonderful blend of vintage charm and practical updates. Inside, you'll find beautiful original wood trim and hardwood floors throughout, giving the home a warm and classic feel. The main floor features an open-concept living room flooded with natural light, ideal for both everyday living and entertaining. A separate dining room adds a touch of charm for family meals or hosting guests. The kitchen offers ample cupboard space and good work surfaces perfect for cooking and creating. Just off the kitchen, the main floor family room provides a fabulous bonus living space! It has lots of character and a gas fireplace, making it a perfect spot for relaxing during cooler months. A convenient side entrance adds to the home's functionality. Upstairs, you'll find three bedrooms, all featuring original wood flooring and large windows. A sizable linen closet provides excellent storage, and the 4-piece bathroom serves the upper level with charm and practicality. The basement offers fantastic storage space. The laundry is also located in the basement. The home is efficiently heated with a natural gas furnace, and the central air conditioning system was updated in 2021 for year-round comfort. Additional recent upgrades include roof shingles replaced on the house in approximately 2022 with durable 50-year shingles, offering peace of mind for decades to come. Outside, enjoy a manageable yard with a storage shed and parking for two vehicles. This charming property blends character and comfort, all in a welcoming and well-located package. Don't miss your chance to own a piece of history with this lovely home! This is a pre-inspected home. You Deserve To Live Here! (id:61423)
Bowes & Cocks Limited
255 Mcdonnel Street
Peterborough Central (North), Ontario
** Vendor/Seller take-back (VTB) mortgage available for qualified buyers.** Downtown Peterborough - Versatile Investment Opportunity. Prime industrial-zoned property (M3.2 - Enhanced Service Industrial) offering exceptional versatility in the heart of Peterborough's commercial core area! This unique site features two separate buildings designed for a mix of commercial, industrial, and residential uses, making it an excellent investment opportunity or an ideal owner-occupied business space. Over 4100 square feet on the main level of the primary building, and 10,000 square feet total between two buildings. Two 3-bedroom apartments with newer high end finishes, plus office or retail space round out this incredible mixed use package. Building 1 Expansive garage space, perfect for a tradesman's shop, vehicle repair, or contractors establishment. Building 2 Mixed-use space featuring a main-floor office plus two residential apartments, offering potential for rental income or live-work flexibility. Zoning (M3.2 - Enhanced Service Industrial) Allows for a variety of permitted uses. Strategic Location Centrally located in Peterborough, offering excellent accessibility for business operations. This turnkey property is an ideal option for investors seeking multi-use potential or business owners looking to establish a footprint in a high-demand commercial hub. Don't miss this rare opportunity! Check out the media and virtual tour for more images! (id:61423)
Royal LePage Proalliance Realty
4 - 2289 Loop Road
Highlands East (Monmouth), Ontario
Welcome to beautiful Wilberforce, a charming community nestled in the heart of cottage country. This recently renovated second-floor walk up apartment offers 870 sq.ft. of well designed living space, featuring two spacious bedrooms and a modern 4-pc bathroom. Thoughtfully updated to combine comfort with function, this residence is ideally suited to a single professional, a young couple, or retiree seeking a quiet, community oriented lifestyle with the convenience of in town living. Located just a short walk from local amenities, including the school, post office, library, Agnew's General Store, park, and dining, this unit provides excellent access without compromising privacy or tranquility. Inside, the bright and open layout includes a contemporary kitchen with ample cabinetry, a comfortable living area, and updated flooring throughout. Oversized windows invite natural light, enhancing the welcoming atmosphere. Outdoors, a large, flat, and fully fenced backyard is shared and well-maintained; ideal for children's recreation, relaxing by the firepit, or small gatherings. On-site parking is included, and long-term tenancy is preferred. Book your private viewing today and take the next step toward making this move in ready, well located Wilberforce apartment your home. (id:61423)
Century 21 Granite Realty Group Inc.
116 Cresswell Road
Kawartha Lakes (Manilla), Ontario
Welcome to your dream retreat in a sought-after commuter-friendly village! This beautifully upgraded 3-bedroom all-brick bungalow offers exceptional style, comfort, and functionality all set on a picturesque lot backing onto open farmland for ultimate privacy. Step inside to find gleaming wood floors in the spacious living area with modern updated kitchen with walk out to deck from the eating area plus updated bath. The fully finished walk-out lower level adds valuable living space, perfect for entertaining, relaxing, or accommodating guests. Plus there is a and a warm, inviting gas fireplace to take the chill off those cool nights or just to snuggle while watching your show. You'll love the decorated laundry room, dedicated office space, abundant storage solutions, and thoughtful touches throughout.Outdoors, your private oasis awaits: an in-ground pool, pool shed, and concrete patio make summer entertaining effortless. The triple garage and paved driveway with turn-around provide ample parking for guests, trailers, or toys. Whether you're commuting to the city or enjoying the peace of country living, this home checks all the boxes modern upgrades, plenty of space, and an unbeatable setting. (id:61423)
Royale Town And Country Realty Inc.
7 Kerry Circle
Selwyn, Ontario
Welcome to Emerald Isle Living!Nestled in the sought-after community of Emerald Isle in Ennismore, this beautifully updated 3+2 bedroom, 2-bathroom home offers the perfect blend of comfort, functionality, and lifestyle. With deeded access to Buckhorn Lake, shared green spaces throughout the community, and the potential for a boat slip, outdoor enjoyment is right at your doorstep.Step inside to find a freshly renovated interior featuring a new kitchen, updated main floor bathroom, and new flooring throughout the main floor and basement. The open-concept layout includes an eat-in kitchen that flows seamlessly into the dining and living areas. Walk out from the living room to a spacious deck ideal for entertaining or simply taking in the peaceful surroundings.The walk-out basement includes two additional bedrooms, a full bathroom, a large rec room, and a mudroom with a second walk-out. It leads to a generous backyard filled with established perennials, plus a hot tub hookup for future relaxation.Additional updates include a new well, UV light and filter, new septic system, and new hot water tank ensuring peace of mind for years to come.Whether you are looking for a year-round home or a private escape with water access, with over 2100 square feet of finished living space this Emerald Isle gem checks all the boxes. (id:61423)
The Wooden Duck Real Estate Brokerage Inc.
99 Maple Street
Bancroft (Bancroft Ward), Ontario
Must see! Move in ready Brick Bungalow with in ground swimming pool and 2 + 1 Bedrooms. The home features numerous updates including: Roof Shingles (2019), Propane Furnace (2020), Pool Liner, Skimmer, Jets, Bathroom fully renovated in 2021, new Decking (2023). The home also has vinyl windows and is fully fenced for privacy at the back of the property. Located on a quiet street with a large in-town lot and close to schools, shopping, hospital and fire department. Book your showing today!!! (id:61423)
Bowes & Cocks Limited
RE/MAX Country Classics Ltd.
17377 35 Highway
Algonquin Highlands (Stanhope), Ontario
Welcome to your peaceful escape in the heart of the Algonquin Highlands! Situated directly across from the pristine waters of Halls Lake. Set on a spacious, tree-lined lot, the main home is a cozy 2-bedroom, 1-bathroom bungalow featuring an open-concept living and dining area, as well as a well-equipped and convenient kitchen and laundry area. A large picture window in the living room fills the space with natural light and serene views. Ideal for hosting family and friends or creating a private rental opportunity. The property also includes a separate 1-bedroom guest suite offering comfort, privacy, and flexibility for year-round enjoyment. This suite has been roughed in for a full bathroom and kitchenette just waiting for you to add your personal touch. A detached double car garage provides ample storage for vehicles, tools, and recreational gear, making it easy to explore everything this sought-after lakefront community has to offer. Whether you're looking for a weekend getaway or a full-time residence surrounded by nature, this property is a rare gem just steps from swimming, boating, fishing, and the scenic beauty of Halls Lake. *Please See Schedule C for a full list of additional improvements and details on the home and surrounding area (id:61423)
Royal LePage Real Estate Associates
