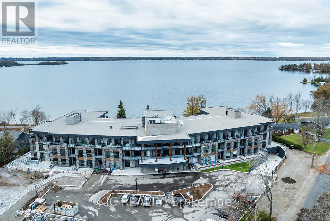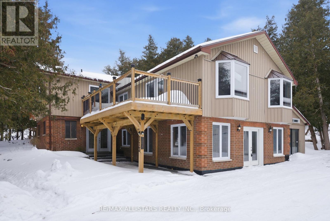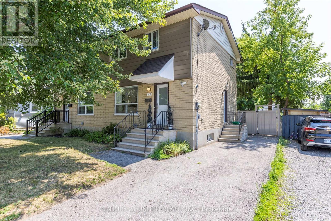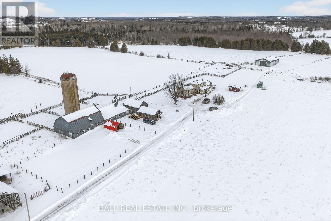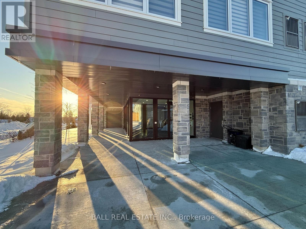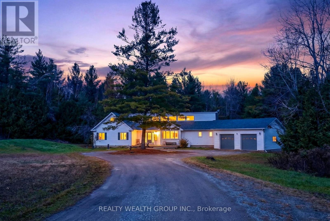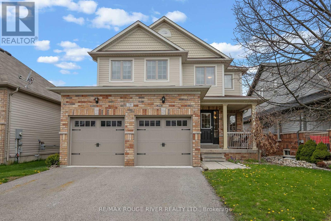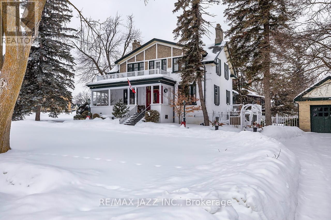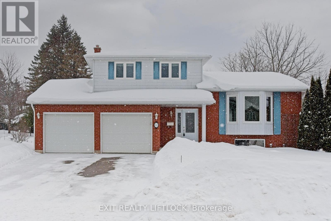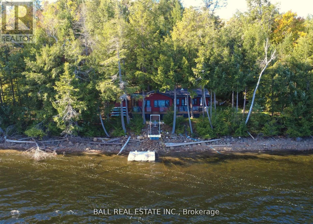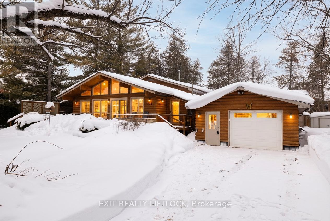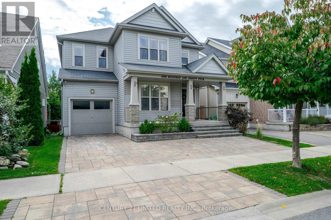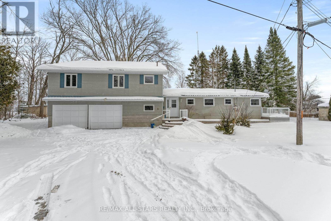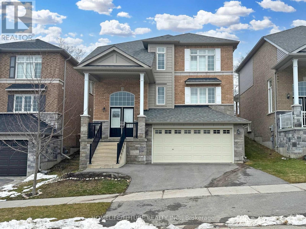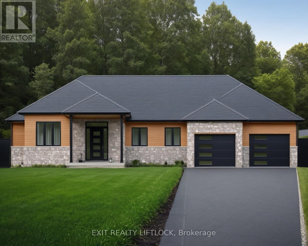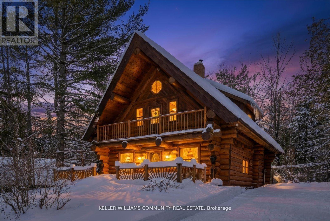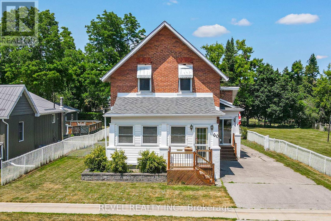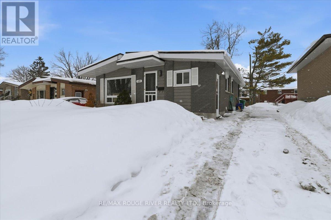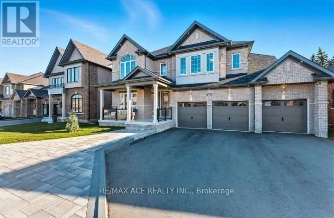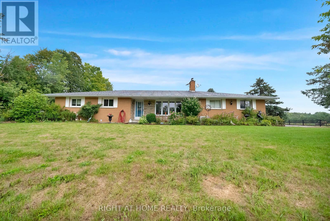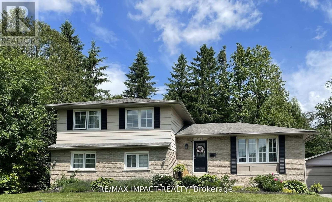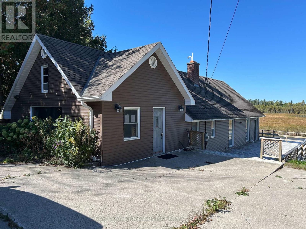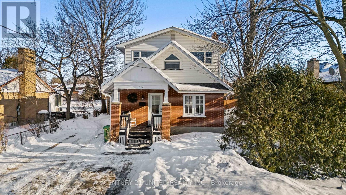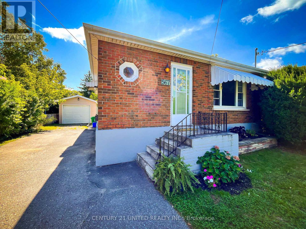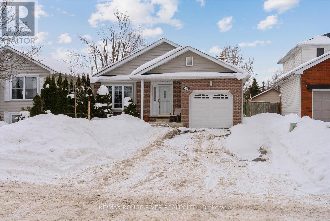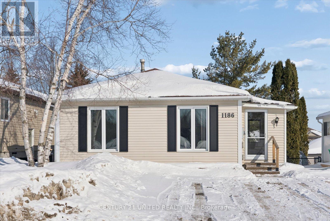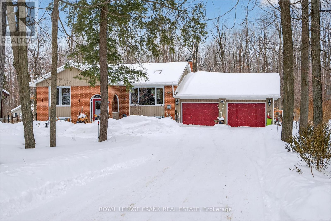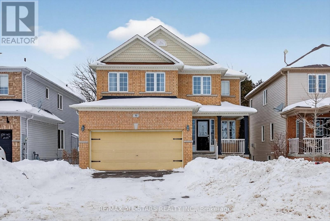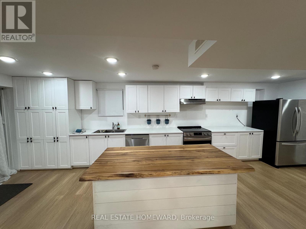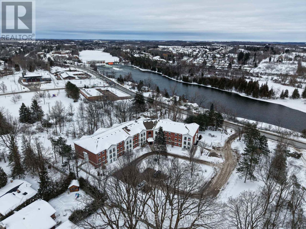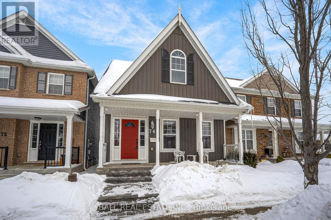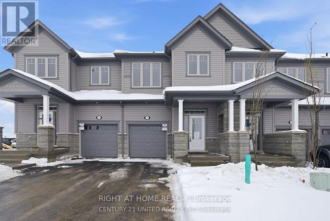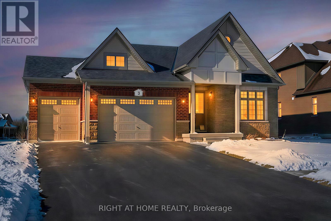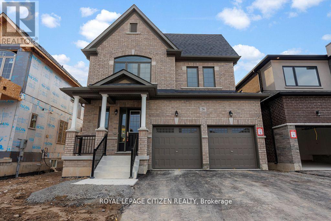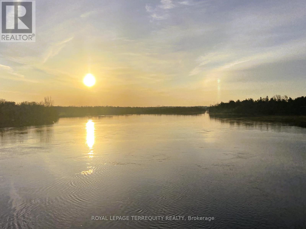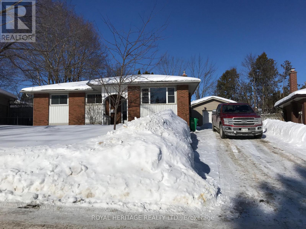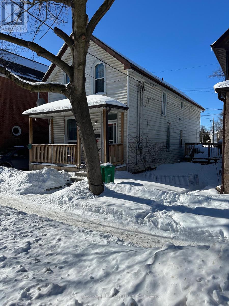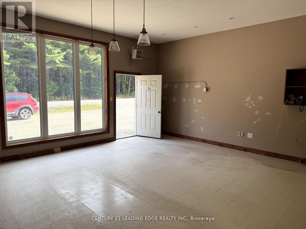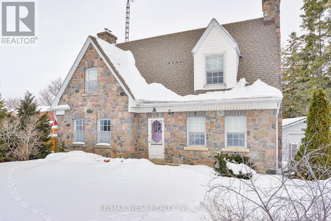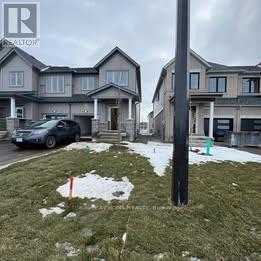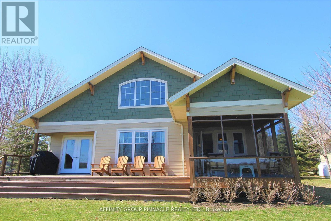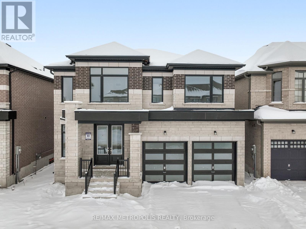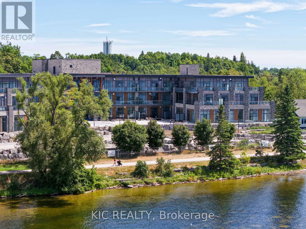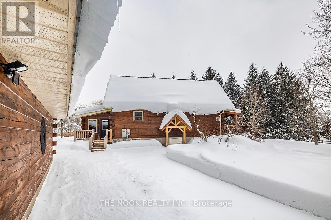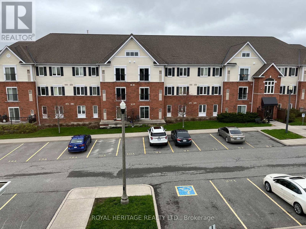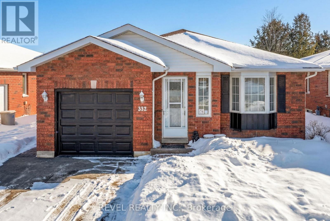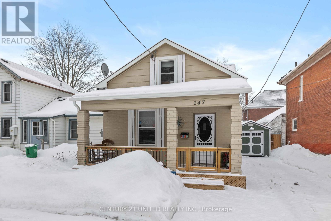302 - 99 Louisa Street
Kawartha Lakes (Fenelon Falls), Ontario
The Moorings on Cameron offers luxury lakeside living in a wonderful, waterfront community! Prime location on the sparkling shores of Cameron Lake and steps to the Victoria Trail! Stunning and bright, 2-bed, 2-bath suite with 989 sq ft, 9 ft ceilings, extra large windows, and an open-concept layout. Upgraded kitchen with quartz counters, under-cabinet lighting, and stainless-steel appliances. Bright living area with walk-out to oversized terrace offering panoramic views and gas BBQ hookup. Primary suite features walk-in closet and spa-like ensuite with walk-in shower. Second bedroom ideal for guests or home office. In-suite laundry with storage. Additional 4 pc bath with tub. Engineered hardwood flooring and porcelain tile throughout. Includes large underground parking spot and locker. Resort-Style amenities include lake view fitness centre with state of the art equipment, yoga studio and sauna, owners lounge with full kitchen and tv/movie theatre and large lakeview terrace to enjoy anytime with stairs leading to waterfront, 2 guest suites available on site, outdoor heated pool & hot tub, tennis/pickleball courts, landscaped grounds, and future on-site boat slips and lakeside swim platform to be available. Just steps to trails, shopping, dining, and minutes to Lindsay & Bobcaygeon. Less than 90 minutes to the GTA, heat and internet included. Tarion Warranty in place. (id:61423)
Kic Realty
113 Bowen Road
Kawartha Lakes (Mariposa), Ontario
This 4+1 bedroom , 4 level side split home at the north shore of Lake Scugog with a commanding view and steps to access to the lake - perfect for year round fun and enjoyment including boating, fishing, snowmobiling, skating and skiing. Conveniently located between Lindsay and Port Perry. This home can easily accommodate the family plus have room for an in-law suite or guest quarters if desired. Spacious recreation room at entry level with wood burning fireplace , kitchen area, & large bright windows overlooking property; generous primary suite on upper level complete with vaulted ceiling and walkout to deck overlooking Lake Scugog; 4 additional bedrooms all with hard surface flooring; main kitchen / living area has walkout to updated wood deck overlooking lake and a charming wood stove; Large detached oversized 2 car garage with loft / storage- ideal for your storage needs; driveway parking for 8 cars ; nicely landscaped property; excellent potential throughout to make this one your very own. New septic system in 2024, municipal water, FA propane and central air +/-2018, vinyl thermal windows, metal roof; updated skylights; 200 amp breaker electrical (id:61423)
RE/MAX All-Stars Realty Inc.
819 Cameron Street
Peterborough (Otonabee Ward 1), Ontario
Welcome to 819 Cameron Street, a beautiful and well-maintained 3-bedroom semi-detached home in the city's south end. This updated two-storey offers a great mix of modern style and everyday comfort. Upstairs, you'll find three spacious, light-filled bedrooms and a full bathroom. On the main level, a bright kitchen, eating area, cozy living space and a main floor bathroom. Step outside to a fully fenced backyard and plenty of parking. Located just minutes from the highway and close to shopping, schools, and everyday amenities. Come take a look at 819 Cameron Street and see if it's the right fit for you. (id:61423)
Century 21 United Realty Inc.
2475 Jermyn Line
Otonabee-South Monaghan, Ontario
122 acre private farm offering total seclusion and exceptional versatility. Features a circa 1840 log home with extensive additions which include 4th Bedroom, hardwood floors, updated 4 pc and 3 pc baths, a three season porch, main floor primary bedroom with ensuite, and three bedrooms on second level, updated septic system and well pump. Land includes 45 plus acres workable with 50 acres of pasture and 22 acres of woods, plus approx. 750' of frontage on the Indian River. Extensive out buildings: large barn suitable for livestock or horses, 60' x 40' drive shed, 2 covered run ins, concrete silo, log shed, and wired shop for welding. Ideal for farming, equestrian use, homesteading, or a private rural retreat all on a bus route 15 mins from Peterborough. (id:61423)
Ball Real Estate Inc.
204 - 19 Hampton Lane
Selwyn, Ontario
Immaculate 2-Bed Luxury Condo in the Village of Lakefield! Welcome to never-lived-in Unit 204, a bright, beautifully finished suite featuring 2 bedrooms, full bathroom and a lovely open-concept layout with gas fireplace and 9' ceilings with crown moulding throughout. The stunning kitchen offers white quartz countertops and backsplash with new stainless steel appliances, open to living room with large walkout covered patio to watch the sunrise every morning. This unit comes with parking spot #19 (plus 2nd leased spot #27 for 20 yrs), visitor parking and storage unit #10 in basement, plus garage parking space available to purchase. Explore 3km of scenic paved walking paths throughout the community, pop next door to Golden Years Club activities or take a short stroll into Lakefield's vibrant downtown with great restaurants, shopping, waterfront trail, farmers market, marina and more. Experience the perfect blend of new-build luxury comforts, reputable local quality craftsmanship, and incredible convenience, with no maintenance! (id:61423)
Ball Real Estate Inc.
20 Syer Line
Cavan Monaghan (Cavan Twp), Ontario
Spacious and bright bungalow offering over 4,000 sq.ft. of total living space, situated on over 5 acres with privacy and a walk-out basement. The main level features high ceilings, an open-concept layout, a large kitchen, and a sitting area with a woodstove. The primary bedroom includes a walk-out to a private deck, plus three additional good-sized bedrooms. The lower walk-out level offers a rec room, two bedrooms, a kitchen, and laundry, suitable for multi generational living. Exterior features include a heated workshop, above-ground pool, and spring-fed pond. Many recent upgrades throughout, including new roof (2025), sitting room and kitchen flooring (2025), new sump pump and waterproofing (2025), lower-level flooring (2025), woodstove (2026), septic system (2021) and GenerLink generator connection (2026). See attachment for a full list of additional improvements. Private setting with convenient access to the highway and a short drive to Peterborough. (id:61423)
Realty Wealth Group Inc.
78 Cook Street
Kawartha Lakes (Lindsay), Ontario
Walkout Basement with Separate Entrance | In-Law Suite Potential | Backing Onto Greenspace Located in one of Lindsay's most sought-after, family-friendly neighbourhoods, this spacious 3+1 bedroom, 4-bathroom home offers comfort, flexibility, and exceptional lifestyle value. Designed for modern family living, the main floor features separate living and family rooms, ideal for entertaining, relaxing, or working from home. Cherry hardwood flooring adds warmth and timeless appeal throughout the principal living areas. The open-concept kitchen and dining area serves as the heart of the home and includes a walkout to a large deck overlooking the backyard, perfect for morning coffee, summer barbecues, and enjoying the peaceful natural surroundings. A main-floor laundry room with garage access and interior entry to the basement adds everyday convenience, while the double attached garage provides ample parking and storage. The fully finished basement is completely set up for an in-law suite and includes a separate walkout entrance to the backyard, creating a private, functional living space ideal for extended family, an adult child, or guests. This versatile lower level significantly enhances both usability and long-term value. Backing directly onto the Kawartha Trans Canada Trail, the backyard offers a quiet, private greenspace setting with access to scenic walking and biking trails-an increasingly rare feature for buyers seeking outdoor lifestyle amenities close to town. 2025 updates: all new appliances, new stair carpeting, new toilets in two bathrooms, most window inserts replaced (excluding basement), upgraded gas line for BBQ, furnace humidifier, new kitchen sink, pull-down blinds, smart garage door opener, smart doorbell camera, and smart thermostat. This home delivers on space, flexibility, and location, with standout features including a walkout basement, separate entrance, in-law suite potential, and greenspace backing-a true must-see in Lindsay. (id:61423)
RE/MAX Rouge River Realty Ltd.
22 Francis Street
Kawartha Lakes (Lindsay), Ontario
Opportunity knocks! Spectacular 5-bedroom, 4-bathroom home situated on an exceptionally private and expansive 113ft x 133ft corner lot. Fabulously located in a highly desirable and convenient neighbourhood, close to schools, shopping, parks, highways, entertainment, and more. Offering 2956 sq. ft. of above-grade living space (excluding the basement), this tastefully upgraded home features 1488 sq. ft. on the main floor and 1468 on the upper level. The bright and inviting living and dining rooms boast 11ft ceilings, abundant windows, hardwood floors, crown moulding, fireplaces, and generous space for family living and entertaining. The spacious eat-in kitchen offers ample cabinetry and counter space, stainless steel appliances, a pantry and overlooks the dining area - perfect for family gatherings. The family room features large windows, a stunning brick fireplace and a separate entrance through the sunroom via the second driveway on Cambridge St N, along with a second staircase leading to the 4th and 5th bedrooms, creating excellent potential for multi-generational living or other versatile uses. The oversized primary bedroom includes an ensuite bathroom, wall-to-wall closets and large windows. Four additional bedrooms offer generous closet space and plenty of natural light. Main floor laundry adds everyday convenience. The unfinished basement provides tremendous potential with high ceilings, large above-grade windows, ample storage and flexible space for future customization. Outside, enjoy a beautifully manicured front yard with great curb appeal and a large covered front porch, a fully fenced backyard featuring a massive deck and mature trees for added privacy. Two separate driveways with parking for 10+ vehicles plus a detached oversized garage. An exceptional property with endless possibilities. A must see! (id:61423)
RE/MAX Jazz Inc.
12 Victoria Avenue
Smith-Ennismore-Lakefield (Lakefield), Ontario
Freshly painted and beautifully maintained 3-bedroom, 4-level side split set on a generous lot across from the park in Winfield Shores. This bright, welcoming home features inviting living spaces, two cozy gas fireplaces, and a covered back porch overlooking a private yard. Enjoy a walkable lifestyle close to the farmers market, community centre, and Lakefield's shops and restaurants, with the added bonus of nearby harbour docking rights (annual fee). Fees $325/year. Docking up to 17' $380/year and $43/ft for each foot over that. (id:61423)
Exit Realty Liftlock
133 Fire Route 214
Trent Lakes, Ontario
Fully renovated 4 season cottage on beautiful Beaver Lake! Board & batten bungalow set right at the waters edge, tucked in the trees on an acre of land with 112ft owned, clean waterfront for great swimming, fishing and boating on this desirable 7 lake chain. Significant quality renovations inside and out, ready for you to start enjoying cottage life with all new appliances (2024) and furnishings included. Newly updated metal roof, foundation, retaining wall, siding, full water system with heated waterline, heat/AC pumps, WETT woodstove, baseboard heat in crawl space, Generlink, EV charger, composite decking, staircases, flagstone landscaping etc. Step inside to beautiful open concept living space with spectacular lakeviews from the premium kitchen with eat-up island, dining and living room. Offering 3 bedrooms + loft, full bathroom and laundry with updated 200amp panel, on-demand hot water, softener etc. Walkout to lakeside deck or firepit that are just steps to the R&J Machine dock 20x12 with 2 seadoo ports & winch. Great lakeside storage outbuilding with kayaks & racks included, plus the outdoor furniture, Weber BBQ & Blackstone. Nothing left to do to start living quality cottage life on Beaver Lake and this sought-after lake chain! (id:61423)
Ball Real Estate Inc.
231 Front Street W
Kawartha Lakes (Bobcaygeon), Ontario
If you've been dreaming of a slice of paradise in the sought-after waterfront community of Bobcaygeon, this could be the one. This charming Viceroy-style backsplit is set on a beautifully landscaped, country-like lot with full municipal services, featuring mature trees, perennial gardens, and a spacious circular driveway. Just steps from Lock 32 on the Trent-Severn Waterway, the home offers the perfect balance of small-town living and cottage charm. Leave the car at home and enjoy a truly walkable lifestyle with shops, cafes, dining, and the waterfront all within easy reach. Inside, natural light fills the space, highlighting vaulted ceilings, warm wood accents, and an open, welcoming layout. The updated kitchen flows seamlessly into the main living area, where a striking propane fireplace serves as the focal point of the home. Floor-to-ceiling windows with California shutters frame the space beautifully, while a walkout leads to a south-facing wraparound deck, ideal for summer BBQs, entertaining, or simply unwinding outdoors. The upper level offers a comfortable primary bedroom with a 4-piece ensuite, along with a second bedroom and additional full bath. The lower level adds flexibility with a rec room, office nook, laundry area, and generous storage. A well-designed mudroom creates the perfect transition from outdoors to indoors and includes a convenient 3-piece bath, ideal for everyday living. Two detached bunkies further expand the possibilities, including one with a 3-piece bath, making them perfect for guest accommodations, creative studios, a gym, home-based business, or potential income opportunities. A 1.5-car garage with a rear workshop and ample parking completes the package. Don't miss your opportunity to experience 231 Front Street West for yourself. This is Bobcaygeon living at its best. (id:61423)
Exit Realty Liftlock
194 Bowen Drive
Peterborough (Northcrest Ward 5), Ontario
This stunning 3+1 bed, 4 bath home in a peaceful family north end neighbourhood is perfect for multigenerational living. The open-concept kitchen and living area create a welcoming atmosphere for gatherings, with a working gas fireplace and natural light. The fully finished basement is perfectly set up for an in-law suite, offering separate entrance sliding doors, a full kitchenette, a 4-piece bathroom and a spacious bedroom. Enjoy the tranquility of the neighbourhood while being close to all major amenities, with Trent University, Portage Place Mall, and schools nearby. This beautiful home is ready for your family to make memories! (id:61423)
Century 21 United Realty Inc.
1 Beatrice Drive
Kawartha Lakes (Fenelon Falls), Ontario
Affordable waterfront on Sturgeon Lake! This private property offers 160 feet of frontage on the beautiful shores of Sturgeon Lake, surrounded by tall trees and a serene, park-like setting. This four-season side-split home enjoys picturesque lake views and a peaceful natural environment. The open-concept main floor is designed to maximize the stunning water views, creating a bright and inviting living space. The home features four bedrooms, including an oversized primary suite overlooking the grounds and lake, complete with double closets and a 3-piece en-suite with jacuzzi tub. Additional bathrooms include a convenient 2-piece powder room on the main level and a fully updated 3-piece bath on the second floor. The newer sunroom offers the perfect place to relax and enjoy the privacy and surrounding nature year-round. The large double-car garage provides ample storage and workshop space with direct access into the home. Recent updates and features include a metal roof, updated windows throughout, multiple composite decks and porches, a four-season sunroom, forced-air wall furnace, and a sprinkler system to keep the grounds lush during the summer months. The natural shoreline provides an ideal habitat for wildlife and offers docking for fishing and waterfront enjoyment. (id:61423)
RE/MAX All-Stars Realty Inc.
526 Joslin Street
Peterborough (Monaghan Ward 2), Ontario
Exquisite 3-bedroom main home complemented by a fully finished basement offering a fourth bedroom and a total of four bathrooms, ideally located in a desirable area of Peterborough. This spacious and functional floor plan is thoughtfully designed for comfortable everyday living and effortless entertaining. The main level features an open-concept living, dining, and family area, anchored by a well-appointed kitchen complete with an additional pantry for extra storage. Upstairs, the bedrooms are conveniently connected by ensuite and semi-ensuite bathrooms. The tastefully renovated basement provides a versatile recreation or games room, an additional bedroom, and a full four-piece bathroom. Modern comforts include central air conditioning, forced-air heating, municipal services, and ample parking with garage access. Ideally situated just minutes from Tim Hortons, Costco, grocery stores, gyms, restaurants, Peterborough Regional Health Centre, Fleming College, Trent University, the flying school, and Peterborough Airport. (id:61423)
Homelife/future Realty Inc.
1918 Davenport Road
Cavan Monaghan (Cavan Twp), Ontario
To Be Built - Custom built 3 bedroom bungalow by Davenport Homes in the rolling hills of Cavan. Modern designed stone and wood bungalow on a 3/4 acre lot in an exclusive subdivision just outside Peterborough. This open concept offers modern living and entertaining with a large over sized kitchen/dining/living area, extra bright with large windows and patio door. The spacious 29' x 12' covered deck is enjoyable all year long with it's privacy over looking the fields behind. Attention to detail and finishing shines through with such features as a vaulted ceiling, stone fireplace, and solid surface counter tops are some of the many quality finishings throughout. This spacious home will easily suit a growing family or retirees. The over sized double car garage will accommodate two large vehicles with 10' wide and 8' tall garage doors. This home is waiting for your custom touches such as designing your own gourmet kitchen. One of only 20 homes to be built in this community, offering an exclusive area close to the west end of Peterborough and easy access to HWY 115. Buyers can also choose from the remaining 15 lots and have your custom home designed. Builder welcomes Buyers floor plans. **EXTRAS** Lot Dimensions - 158.47 ft x 212.44 ft x 160.82 ft x 212. (id:61423)
Exit Realty Liftlock
197 Hillside Drive
Kawartha Lakes (Somerville), Ontario
Situated in the village of Burnt River, while still being tucked away from the everyday, this 2.5-storey Scandinavian-style log home feels like stepping into your own private world - quiet, natural, and the perfect mix of manicured landscaping and untouched forest. With 1.5 acres of open yard space and the rest of your 27 acres being forested trails, it's a haven for nature lovers, gardeners, and anyone craving room to grow and explore, or just breathe. Inside, a floor-to-ceiling stone fireplace anchors the kitchen and living area with instant warmth and rustic charm. The main floor also includes a flexible bedroom/office, a 3-piece bath, and a bright 3-season sunroom that feels like a fairy tale whether it's raining or the sunniest day on earth! From here you can head outside and down enchanting stone steps into your own greenery sanctuary. Upstairs offers three bedrooms, including a spacious primary with a bonus room currently used as an incredible walk-in closet, easily repurposed as an office or private retreat. Another full bathroom completes this level. The third-floor loft adds a playful touch, ideal for reading, relaxing, or a kids' hideaway. The finished walkout basement expands your living space and features a wood stove, which is a pleasant touch on those colder days. Outside, you'll find a triple-car garage (with 100amp service) with 1,000 sq. ft. of finished loft space above for guests, work, or hobbies, plus an 8x2 garden shed and an 10x24 drive shed for your tractor and toys. This is more than a home, it's a lifestyle. Mornings with birdsong, afternoons on wooded trails, evenings by the fire. Rustic charm and modern comfort meet here. Conveniently located near small-town essentials: Kinmount (14 minutes), Fenelon Falls (15 minutes), Bobcaygeon and Minden (~30 minutes), and direct access to the Victoria Rail Trail (ATV/snowmobile trails) a boat launch at the end of Hillside drive, and close proximity to Four Mile Lake and Crystal Lake. (id:61423)
Keller Williams Community Real Estate
60 Elgin Street
Kawartha Lakes (Lindsay), Ontario
Beautifully maintained 2 Bedroom 2 Bathroom Century Home, nestled on a spacious 54 x 198 ft fenced lot. Located in the desirable North Ward of Lindsay, this property blends timeless character with everyday functionality. Step into a cozy enclosed front porch perfect for enjoying your morning coffee. The inviting open-concept living and dining area features a stunning handcrafted staircase that adds charm and warmth to the space. The eat in kitchen offers plenty of cupboards and working counters, convenient main floor laundry and a walkout to both a side porch and a generous back deck. Upstairs, you'll find two well-sized bedrooms and a full bathroom. The lower level offers an unspoiled stone basement, ideal for storage or future potential. Outside, the backyard offers endless possibilities whether you're dreaming of a garden oasis, entertaining space, or even installing a pool. A detached double-car garage adds extra convenience and value. Located close to the hospital, schools, and within walking distance to downtown shops and restaurants, this home offers the perfect mix of small town charm and urban amenities. Charming Century Home in the Heart of Lindsays North Ward ready for your to call home. (id:61423)
Revel Realty Inc.
499 Raymond Street
Peterborough (Northcrest Ward 5), Ontario
Lovely well maintained bright northend brick bungalow, quiet super low traffic street close to parks, trails, public transit, shopping etc., Vaulted ceilings on the main floor. Front, side & rear walkouts - the side door is at the top of the basement stairs, 3+2 bedrooms, (dining room converted to 3rd bedroom - easily converted back if desired), partially fenced yard, deck, HE gas heat + central air, updated 5pc bath with new double sink vanity on main, 3 pc bath downstairs with shower, includes 5 appliances. Lots of storage space. Other RECENT UPDATES also include a new high efficient gas furnace, new windows + basement egress window added, new carpet downstairs, new eavestroughs, updated appliances +++ View the Virtual tour, photo gallery, mapping & floor plans under "Virtual Tour" link. (id:61423)
RE/MAX Rouge River Realty Ltd.
39 Connolly Road
Kawartha Lakes (Lindsay), Ontario
This Beautiful Home's bright, open-concept main floor is designed to impress, featuring large windows that flood the space with natural light. The modern kitchen boasts luxurious countertops. This house includes hardwood floors, 9ft smooth ceilings, this home offers 3847 Above Grade Finished sqft, space, and attached 3-car garage, office and an beautiful family room with a gas fireplace. The exceptional kitchen has stainless steel appliances, a pantry, granite countertops, Hardwood Floors, Encased Windows, Quartz Countertops, Under mount Sink, Entertaining made enlightening with abundance of space for hosting guests! The master bedroom impresses with 2 closets and Laundry room in upper level. Located in a quiet, family-friendly neighbourhood,. Don't miss this incredible opportunity! (id:61423)
RE/MAX Ace Realty Inc.
6265 Regional Road 18 Road
Clarington, Ontario
Hobby/Horse 14+ ac farm just south of the Ganaraska forest just south of the village of Kendal and a short drive from the 401 with easy access to the "FREE" entrance to the 407. Kendal has community center, Lion's club, sports facilities, a playground, post office and a convenience store. 1372 sq ft brick bungalow with a walkout basement finished with a self contained in-law apartment. Main eat-in kitchen has hardwood floors, granite countertops and a w/o to the kid and dog safe fenced back yard with an above ground pool. Fireplace insert, hardwood and a huge picture window in the living room. Main bath has a bubble tub and combines with the main floor laundry. In-law suite is self contained with it's own entrance, wood stove, large kitchen and open concept floor plan. It also has a large laundry/bath/storage combination room. There are "3 board" and electric fenced pasture's and paddocks and a fenced 160 x 100 natural sand work ring. Walk-ins, outdoor water hydrants, round bale feeders, electric plugs for winter water heaters, a round bale storage pole barn, chicken house, and a fenced in garden. There are various culverts to direct water to keep the property dry and accessible. There's a "no climb" fenced paddock at the front suitable for llamas, goats, sheep, or you could run mini's or dogs. 4 stall, hip roof, horse barn, with upper bale storage, separate feed and tack rooms and it's own hydro panel, exhaust fan and water. There is a crushed stone training track for driving horses, or for ATV's - dirt bikes. The well is an "ever flowing" artesian, so the farm and home are well supplied. Garage 30x22.4 Shed 20x8 (id:61423)
Right At Home Realty
RE/MAX Jazz Inc.
1158 Weller Street
Peterborough (Monaghan Ward 2), Ontario
Discover this exquisite gem, nestled in a highly coveted west end neighbourhood. This stunning home boasts a thoughtfully designed, spacious layout that seamlessly blends modern elegance with timeless charm. Step inside to a grand foyer on the main floor, where an open-concept kitchen and dining area flow effortlessly. The bright, inviting front living room bathes the space in natural light, creating a warm and welcoming ambiance. The walkout rear deck is perfect for entertaining or quiet relaxation. Ascend to the upper level, where three generously sized bedrooms await, accompanied by a luxurious five-piece bathroom. The lower level offers even more living space, featuring additional bedrooms, a convenient basement kitchen, and a sprawling living area. A separate lower entrance to the private rear yard presents exciting potential for independent access or multi-generational living. No detail has been overlooked, and there are a host of updates and upgrades throughout. The secluded rear yard is a tranquil retreat, complete with a patio, deck, and mature trees providing shade and serenity. A double-car garage offers ample storage and parking, adding to the homes practicality and appeal. This residence is just minutes from the hospital and an array of local amenities. It blends convenience with the charm of a well-established community. This home provides an excellent opportunity for extended families or investors. (id:61423)
RE/MAX Impact Realty
16 Leisure Lane
Kawartha Lakes (Fenelon), Ontario
Welcome to an affordable waterfront property in Kawartha Lakes! This home has so much potential! Waterfront to the entrance of Goose Bay that leads into Sturgeon Lake! This bright and spacious home has room for everyone with lovely views of the lake! Open concept eat-in kitchen and living room with an additional sitting room to enjoy your morning coffee or enjoy on the wrap around deck! The main floor also includes 3 bedrooms and a full bath! The second floor has 2 more bedrooms and an additional bathroom! The walkout basement can be used for a rec room with a possibility for another bedroom and bathroom plus it has a walkout to a covered porch for more views! This large property has room for lots of parking and also has a detached oversized 2 car garage! Needs TLC! (id:61423)
Royal LePage First Contact Realty
614 River Road S
Peterborough (Ashburnham Ward 4), Ontario
Step into this charming 1930s home, enhanced by a generous 1990 rear addition that creates a surprisingly spacious family residence. Set on a deep, park-like lot in desirable Otonabee Heights, you will find room to entertain family and friends. The backyard is fully fenced which is ideal for parents and pet owners alike. The home is surrounded by mature trees and is close to Otonabee Valley School and St.Patrick's School making this a family friendly community. Commuters will appreciate quick access to Highways 115 and 28 for easy travel to the lakeshore or the GTA. The home offers four bedrooms - two on the main floor (one being used as an office) and two upstairs - with bathrooms on each level. The open-concept kitchen and great room open to a cozy screened sunroom overlooking the peaceful rear yard. The addition features a full basement with a studio and storage room. With parking for three cars and move-in-ready condition, this home is ready to welcome its next family! (id:61423)
Century 21 United Realty Inc.
567 O'connell Road
Peterborough (Otonabee Ward 1), Ontario
Location, Location, Location! Income Potential & More This solid brick bungalow checks all the boxes nestled in the highly sought-after south end, just minutes from the Otonabee River, Hwy 115, public transit, schools, and all major amenities. Offering a separate entrance and over $50,000 in upgrades to the basement, this home is ideal for investors, multigenerational living, or first-time buyers looking for rental income potential. Featuring 3+1 bedrooms (including a den), 2 full bathrooms, a spacious garage, and a generous lot this home delivers both space and value. Don't miss your opportunity to own in one of the city's most convenient and desirable neighborhoods! (id:61423)
Century 21 United Realty Inc.
1212 Huntington Circle
Peterborough (Otonabee Ward 1), Ontario
Welcome to this stunning, fully move-in-ready 4-level back split, perfectly situated in one of Peterborough's most desirable west-end neighbourhoods. Step into a bright and specious main floor featuring a generous living room with large windows that fill the space with natural light, a functional galley-style kitchen with Stainless steel appliances, double sink, backsplash, and dining area ideal for family meals or entertaining guests. The upper level offers two comfortable, well-sized bedrooms and a beautifully maintained 4-piece bathroom. Downstairs, the lower level extends your living space with a cozy rec room, a third bedroom, and a convenient second bathroom-perfect for guests, teens, or extended family. Continue to the basement level where you'll find a versatile office space, a laundry area, and plenty of additional storage. This thoughtful layout provides flexibility for working from home, hobbies, or simply keeping organized. Outside, the large, fully fenced backyard offers exceptional privacy-an ideal setting for summer barbecues, relaxing on the patio, or enjoying the peaceful garden space. Located just minutes to schools, parks, grocery stores, major amenities, and everything Lansdowne has to offer. with quick access to Highway 115 for commuters. This home truly checks all the boxes for families, downsizers, and first-time buyers alike. (id:61423)
RE/MAX Rouge River Realty Ltd.
1186 Neptune Street
Peterborough (Northcrest Ward 5), Ontario
Welcome to this delightful bungalow situated in a desirable north end family neighbourhood. This lovely home comes with 2 bedrooms on main, 2 bonus rooms and a rec room on the lower level as well as two bathrooms and hard surface flooring throughout. One of the stand out features of this home is its prime location across from a park and being a 2 minute walk to R.F. Downey Public School. You have parking for 4 cars in the double wide laneway, a fully fenced level backyard with a gate entrance for your children or pets to play safely, as well as a large deck with a metal hardtop gazebo. There are great amenities very close by including restaurants, shopping centers, gyms and public transit for your convenience. This well maintained home is affordable and a great option for 1st time buyer, retirees, Trent University students, or anyone looking for convenient living in a great family community! (id:61423)
Century 21 United Realty Inc.
494 5th Line
Selwyn, Ontario
Welcome to 494 5th Line Road in Selwyn, a beautifully maintained 3-bedroom, 2-bath bungalow set on just over half an acre in one of the area's most sought-after locations, only 10 minutes from downtown Peterborough and a short 2-minute walk to public access on Chemong Lake. The main floor features vaulted ceilings and hardwood throughout, creating a bright and open living space. The custom kitchen is designed for both everyday living and entertaining, offering a cooktop, double wall ovens, island with seating, and seamless flow into the living areas. Two gas fireplaces add warmth and character on the main level, while a wood-burning fireplace anchors the finished basement. A four-season sunroom with French doors opens to the backyard, leading to beautiful decking and a dedicated BBQ area. The walkout basement offers excellent additional living space with a spacious family room, full bathroom, laundry room with separate walkout, ample storage, and a workshop area. Outside, enjoy a private backyard oasis featuring a pool, beautifully landscaped gardens, and multiple poolside areas perfect for relaxing or entertaining. A two-vehicle garage completes this exceptional home, offering comfort, outdoor living, and an unbeatable location near the lake. (id:61423)
Royal LePage Frank Real Estate
50 Cook Street
Kawartha Lakes (Lindsay), Ontario
Welcome home to this beautiful two-storey residence designed for comfort, connection, and effortless entertaining. A welcoming entrance sets the tone as you step into a bright, open-concept main floor filled with natural light from large windows throughout. The kitchen, living, and dining areas flow seamlessly together, accented by rich hardwood floors - ideal for hosting family and friends. The upgraded kitchen features stainless steel appliances, a centre island, and a walk-out to the back deck, where you can enjoy peaceful views backing onto forest and the Trans-Canada walking trail - a perfect blend of nature and convenience. Upstairs, you'll find three spacious bedrooms, including a generous primary retreat complete with a walk-in closet and a large ensuite bathroom. The lower level offers a walk-out to a fully fenced backyard and covered deck complete with a hot tub - perfect for enjoying year-round evenings outdoors. The recreation room with fireplace is ideally suited for families, teenagers, and relaxed family time, offering flexibility for play, movies, or gatherings. Ideally located close to all amenities, this home is within walking distance to the college and public schools, making it an excellent choice for families, professionals, and those seeking everyday convenience. A home that beautifully combines space, comfort, lifestyle, and location - ready to be enjoyed. (id:61423)
RE/MAX All-Stars Realty Inc.
16 Carew Boulevard
Kawartha Lakes (Lindsay), Ontario
Bright & Beautiful, Legal Walk Out Basement Apartment In A Family Friendly Neighbourhood In North Lindsay. 2 Bedrooms With Closets, Private Driveway Which Can Accommodate 2 Vehicles. One- 3 Piece Washroom With A Tile Shower. Large Windows Throughout, Gorgeous Open Concept Eat-In Kitchen With Sun Filled Breakfast Area & Custom Island. Private Laundry. Tenant Is Responsible for 40% Of Utilities. Available April 1st. (id:61423)
Real Estate Homeward
309 - 1111 Water Street
Peterborough (Northcrest Ward 5), Ontario
THE MAPLES - one of Peterborough's most desired condominium communities, located beside Bear Creek and across from the Otonabee River! Offering 999 sq ft of carefree living space in this beautifully updated 2-bedroom, 2-bathroom condo making it perfect for downsizers or anyone looking for low-maintenance living. Move in ready. The bright, North/East facing living and dining area is open and inviting, featuring updated lighting and three large patio doors offering an abundance of natural light. The newly updated kitchen showcases classic white cabinetry with pot drawers, soft close doors, pantry, quartz countertops, new appliances and flooring. Bonus office nook with patio door for natural light. The generous primary bedroom includes a double closet and an extra closet for linen. A second bedroom for guests with a closet. The four-piece bathroom has been tastefully updated with quality finishes. Additional highlights include in-suite laundry, a separate storage unit, heated underground parking, and a secure entry system. Residents enjoy excellent shared amenities such as an exercise area, library, common lounge/meeting room, visitor parking, and beautifully landscaped grounds. Conveniently situated close to shopping, dining, public transit and Riverview Park. With comfort and a carefree lifestyle making this the perfect place to call home! (id:61423)
Ball Real Estate Inc.
74 Flitton Avenue
Peterborough (Northcrest Ward 5), Ontario
Welcome home to comfort, style, and community located in Peterborough's north end. Built in 2013, this stunning one & half storey residence is perfectly suited for families seeking everyday convenience in a vibrant neighborhood. The main floor showcases an open concept kit/din/living area with cathedral ceiling, gas fire place for cozy evenings, stone countertops and S/S appliances - ideal for everyday living and entertaining guests. The primary suite features a walk-in closet & private en-suite while a two-piece powder room adds convenience for guests. A laundry and mud room connect seamlessly to the attached double car garage and open to a private courtyard with a gas BBQ hookup, perfect for outdoor enjoyment. Upstairs, a flexible bonus space that overlooks the main living area and is accompanied by a second bedroom and full bathroom. Professionally finished lower level offers a spacious rec room, large bedroom, three-piece bath and generous storage. Close to schools, shopping centers, and playgrounds - this home delivers the perfect blend of location, lifestyle, and livability. (id:61423)
Ball Real Estate Inc.
68 Sanderson Drive
Kawartha Lakes (Lindsay), Ontario
Welcome to this brand-new, never-lived-in end-unit freehold townhouse in Lindsay Heights. Offering approx. 1650 sq. ft. with 3+1 bedrooms & study room and 3 bathrooms, this bright home features an open-concept layout, large windows, and modern finishes throughout. The stylish kitchen and bathrooms include granite countertops, a centre island, and stainless steel appliances. Enjoy the upstairs laundry Room, laminate flooring throughout the house, garage access, 3 parking spots, and a family-friendly location close to highways, schools, the hospital, and downtown Lindsay.Ideally located close to Highways 7, 35, 36, and 115, as well as the hospital, schools, downtown Lindsay, and more.Book your showing today! (id:61423)
Right At Home Realty
3 Larissa Park Drive
Quinte West (Murray Ward), Ontario
Luxury Bungalow Near Prestigious Prince Edward County - "Briarwood Homes Vineyard Collection" Experience refined living in this stunning detached Bungalow located just minutes from the heart of Prince Edward County. Featuring 3 bedrooms and 3 bathrooms, this executive home offers an exceptional layout designed for both comfort and elegance. The home's design includes elegant quarts countertops, custom-crafted kitchen cabinetry, and a sleek undermount stainless steel sink. The expansive primary suite offers a walk-in closet and a luxurious five-piece spa-style ensuite. A well-planned layout provides a semi-ensuite bathroom shared by the second and third bedrooms, along with the convenience of a main-floor laundry room. A rare offering in a highly desirable community close to Prince Edward County-surrounded by wineries, nature, beaches, trails, and the charm of PEC living. (id:61423)
Right At Home Realty
26 Wesley Brooks Street
Clarington (Newcastle), Ontario
4 Bedrooms House in Clarington. (id:61423)
Royal LePage Citizen Realty
7665a County Rd 50
Trent Hills, Ontario
WATERFRONT COTTAGE ON LAKE SEYMOUR! Enjoy a Clean Weed free Shoreline. The Panoramic Sunsets are Breathtaking! Great Fishing! Weed free Swimmable shoreline! 23.5Km of Lock Free Boating on the Trent Severn Waterway. Relax while Lounging & Entertaining in Your Tikki Hut, fully equipped with Tables/Chairs, Overhead roofing canopy/Table Umbrellas/Bar/Bar fridge/Lighting Overlooking the Water! This Beautifully Updated/Renovated 3 Bedroom Cottage is easily accessed on a Year Round Municipal Road & is Located in the Growing Community of Campbellford. Large Tennis Court/Pool Size Yard. High Speed Internet Available for those who wish to work from the cottage or simply surf leisurely on the Internet. Only minutes to Various Nearby Attractions... Healey Falls, Ranney Gorge Suspension Bridge, Bike/ATV trails, Hiking trails, Skiing trails. Great Restaurants. Plenty of Shopping such as... No Frills, Sharpes Grocery Store, Dooher's Bakery (Winner of Canada's Sweetest Bakery Award two years in a row), McDonalds, Tim Hortons, Stedman's Dept. Store, Canadian Tire, Giant Tiger, Rona, Home Hardware, Antique Stores and more! Nearby Schools, Community Centre, Fully Equipped Hospital with Emergency Ward. Upgrades & Renovations include A New Waterline, New Hydro Line, New Heat Trace Line in waterline, New Deep Well Pump, New Pex water lines , New Pressure Tank, New Deep Well Switch, New Hot Water Tank, New UV Light and Filter System, New Spray Foam Insulation in the upper level Loft and Crawl Space, Huge Dock, New Electrical for Utility/Laundry Room areas, New Upper Deck w/two new sets of stairs, Driveway Graveled, New Loft Window, Bathroom Newly Renovated, New Appliances (Three door freezer bottom Fridge, Front Load Washer, Front Load Dryer, Built-In Convection Microwave Oven, Glass Top Range, Some New Light Fixtures. A Wonderful Waterfront Cottage Property that will provide Your Family & Friends Incredible Memories for Generations to come! Move In & Enjoy! (id:61423)
Royal LePage Terrequity Realty
Upper - 900 Ellesmere Avenue
Peterborough (Northcrest Ward 5), Ontario
FOR LEASE. Bright 3 bedroom Bungalow/North End Peterborough. (Upper unit ). Welcome home to this freshly painted 3 bedroom bungalow in quiet, friendly North End neighbourhood of Peterborough, This comfortable home offers a fenced yard, separate private entrance and sliding glass doors that open at back of home leading to a two tier deck - perfect for relaxing or enjoying outdoor time. Laundry facilities are available on main floor and use of a garage included, along with private parking for two vehicles. Details: utilities included, one year lease, first and last month' rent, rental application, employment letter(s), credit check, and references required. Available for March 1, 2026. (id:61423)
Royal Heritage Realty Ltd.
189 Park Street N
Peterborough (Town Ward 3), Ontario
Well-maintained, recently renovated duplex offering flexibility and strong investment potential in Peterborough's central core. This clean, bright property features both a two bedroom and a three bedroom self contained units with separate meters, making it ideal for investors or owner-occupiers. The upper unit is occupied by a quiet, reliable tenant, while the vacant lower unit provides immediate income opportunity or the option for personal use. The home shows very well throughout, reflecting recent updates and pride of ownership. Ample parking and the rare convenience of dual access from Park Street North and Park Place enhance functionality for both tenants and owners. Centrally located with easy access to downtown amenities, transit, shopping, and services, this property offers a practical, low-maintenance addition to any portfolio with a cap rate of more than 8% or a smart entry into the multi-unit market. (id:61423)
Royal LePage Kawartha Lakes Realty Inc.
159 Y Road
Hastings Highlands (Herschel Ward), Ontario
. (id:61423)
Century 21 Leading Edge Realty Inc.
11 Short Street
Kawartha Lakes (Fenelon Falls), Ontario
Welcome to this timeless 4-bedroom, 2-bathroom fieldstone home. Offering over 2200 Sqft this home is beautifully set on an expansive lot in the desirable community of Fenelon Falls. Brimming with character and classic curb appeal, this property offers a rare blend of historic charm, mature landscaping, and everyday functionality. The solid fieldstone exterior and gabled roof create a warm, inviting presence, while the interior offers generous Sun filled spacious principal rooms perfect for families, remote work, or hosting guests. With four well-sized bedrooms, there's plenty of room to grow and personalize. The spacious full lower level offers a huge finished Rec Room with wood stove & ample storage space. Outside, the oversized lot includes a small pond and provides endless possibilities such as gardening, outdoor entertaining, or future expansion, surrounded by mature trees for privacy and a serene setting. A detached garage with hydro with a combined conservatory adds valuable storage and convenience, complemented by a private driveway as well as an adjacent gated driveway with direct access to the backyard. Ideally located close to downtown Fenelon Falls, schools, shops, parks, and the Trent-Severn Waterway, this unique property offers small-town living with classic character you simply can't replicate. A rare opportunity to own a true fieldstone gem on a substantial lot-don't miss it. Recent updates include; Heat Pump (2024), Furnace, Owned Water Heater, 200Amp Breaker Panel. (id:61423)
RE/MAX West Realty Inc.
58 Sanderson Drive
Kawartha Lakes (Lindsay), Ontario
Get this house and *GET A 3-YEAR COMPLIMENTARY ENERCARE SMARTER HOME ESSENTIALS PACKAGE*Welcome to 58 Sanderson Drive. The newly built "Northlin" End unit freehold townhome model by Tribute Communities boasts around 1642 sq feet of living space encompassing 3 Bedrooms + a loft and 3 Baths. Situated in the up-and-coming welcoming family-friendly community of Lindsay Heights, here is where you get to experience modern urban conveniences in a prime setting with the uniqueness of small-town charm. Step inside to a thoughtful and spacious open concept main floor plan. Large windows fill both floors with plenty of natural sunlight, with a bright. The kitchen, dining and great room blend effortlessly into one expansive gathering space, ideal for both everyday living and entertaining. The stunning kitchen features two-tone cabinetry, quartz countertops, a centre island and stainless steel appliances. Crisp, clean details, quality workmanship and tasteful upgrades including light oak laminate flooring throughout the house, unity and flow. An oversized primary suite boasts a walk-in closet and luxurious 4pc ensuite with soaker tub and stand-up shower. 2 additional bedrooms with double closets, plus a loft ideal for kids' games room, study room or home-based office. Convenient upstairs laundry, plenty of storage, garage to house access, Garage door opener &remotes, plus access to the backyard from the garage. Excellent location to Highways 7, 35, 36, 115, hospital, schools, downtown Lindsay, and so much more! A home not to be missed, book your showing today! (id:61423)
Right At Home Realty
3-2-4 - 6 Goldrock Road
Kawartha Lakes (Laxton/digby/longford), Ontario
Shadow Lake Fractional Ownership Opportunity! Be A Share Owner of This Beautiful Pet Free Cottage on The Water. Enjoy Five Weeks A Year With 1 Fixed Summer week of (July 10-17). And Additional Weeks of Feb 20, March 27, May 29, Oct 30. The Cottage Has Been Tastefully Decorated With 3 Bedrooms, 3Bathrooms, Open Concept Living Area, Fully Stocked Kitchen, Enclosed Sunroom, And A Gas Fireplace in the Living Room. Sandy Waterfront Beach with Docking for Your Boat, plus a Heated Saltwater Swimming Pool and Tennis Court to Enjoy. All Maintenance, Taxes, Insurance, Satellite, Internet, Utilities, And Weekly Cleaning is Covered by The Property Management Through an Annual Fee Of $4,550 (Tax Included). It Is Important to Know That This Is a Registered Ownership Property Sale and Nota Time Share. (id:61423)
Affinity Group Pinnacle Realty Ltd.
31 Walters Street
Kawartha Lakes (Lindsay), Ontario
Get ready to fall in love with this modern brick and stone home, nestled in the heart of the stunning Kawarthas! This fabulous new build in Lindsay offers 2,920 sq. ft. of pure elegance (as per builder) and sits on a quiet street with no direct neighbours behind. Step inside and your welcomed by a spacious family room with sleek hardwood floors and a separate dining room, perfect for those cozy dinners or lively get-togethers. The family-sized kitchen is a chefs dream with its gorgeous quartz countertops, oversized island, and a large walk-in pantry. The open-concept kitchen flows seamlessly into the family room, where a gas fireplace sets the mood, while the breakfast area opens to a backyard walkout, perfect for sunny mornings. With a sunken mudroom and a chic 2-piece washroom rounding out the main floor, this home has it all. Upstairs, the bright airy feel continues with a luxurious master suite that features a 5-piece ensuite (complete with a relaxing soaker tub!) and a massive walk-in closet. Bedroom 2 is equally impressive, with its own a walk-in closet, and its own 3-piece ensuite. Bedrooms 3 and 4 share a sleek 4-piece ensuite and come with walk-in closet and large windows. Laundry day? No problem! The laundry room is conveniently located on the second floor for easy access. Live in modern luxury while enjoying all the charm of small-town living! (id:61423)
RE/MAX Metropolis Realty
210 - 99 Louisa Street
Kawartha Lakes (Fenelon Falls), Ontario
Stunning maintenance-free, resort lifestyle living at The Moorings on Cameron Lake. Beautifully appointed suite with 2 Beds, 2 Baths and over 9 ft. ceilings. Floor-to-ceiling windows create light-filled spaces with unobstructed west-facing lake views and glorious sunsets. A luxurious Kitchen with Quartz Counters/Backsplash, under-cabinet lighting, stainless steel KitchenAid appliances, Gas Cooktop and Wall Oven is a chef's dream. Open concept Dining and Living Room with upgraded Gas Fireplace, opens to an incredible 32 ft. wide water-view Balcony, complete with gas BBQ hook up and plenty of space for outdoor seating and dining. Side-by-side Whirlpool washer and dryer, TWO Underground Parking Spots with adjacent sizeable Storage Locker. The spacious Primary Bedroom, with direct lake view, features Walk-in Closet, Double Closet, luxurious 4 piece Ensuite, double vanity and walk-in shower. Water view Guest Bedroom with walk-in closet. Love having guests? There are two convenient second floor Guest Suites and the building amenities are designed for your active lifestyle - Second floor lake view Fitness Centre features cardio equipment, weights, yoga room, cedar sauna and change rooms. Third floor Owners Lounge features sweeping lake views, gas fireplace, gorgeous lounge, ample dining seating, theatre room and full kitchen for hosting your private dinners and gatherings. Convenient dog wash station. Resort-style outdoor heated Pool and Spa, Tennis/Pickle Ball court, beautiful lake facing courtyard overlooks coveted waterfront amenities that will provide a Swim Platform and Private Marina Docking (10 x 20 ft slips additional fee). Access the Trent Severn Waterway for endless boating, fishing and the Victoria Trail for fun outdoor activities. Exceptional walkability to parks, restaurants, shops and farmers market in charming Fenelon Falls only 90 Minutes from the GTA. Come experience this maintenance-free lakeside lifestyle of convenience and luxury for yourself! (id:61423)
Kic Realty
110 Westview Drive
Kawartha Lakes (Emily), Ontario
Experience the charm of this hand-crafted log bungaloft in the quiet "Glen" community with stunning lake views. Vaulted ceilings, exposed beams, and a cozy gas fireplace create a warm living space. The loft style primary bedroom overlooks the lake framed by vibrant maples. With a functional kitchen, walk-in pantry, bright mudroom, and heated workshop, this turnkey property is ready to enjoy from day one. Enjoy the many features, including forced air natural gas heating, whole-home Generac backup, a private treed lot, and boating and fishing access! (id:61423)
The Nook Realty Inc.
307 - 306 Spillsbury Drive
Peterborough (Otonabee Ward 1), Ontario
Welcome to Unit 307 at 306 Spillsbury Drive, a bright and well-maintained 2-bedroom, 1-bathroom condo in the sought-after Harmony Condominiums. This functional layout offers approximately 750 sq ft of comfortable living space, perfect for first-time renters or those looking to downsize. The unit features an open-concept living and dining area, ideal for everyday living and entertaining. The kitchen is efficiently designed with ample cabinetry and counter space, while in-suite laundry adds everyday convenience. Both bedrooms are well-proportioned, offering flexibility for a home office or guest room. (id:61423)
Royal Heritage Realty Ltd.
332 Mary Street W
Kawartha Lakes (Lindsay), Ontario
Welcome to this beautiful brick bungalow in one of Lindsay's sought-after neighbourhoods. Offering two bedrooms and two bathrooms, the home features an upgraded kitchen with quartz counters, sun tunnels for added natural light, and a bright open-concept design-perfect for comfortable, easy living. The finished basement offers a large recreation room, ideal for entertaining, along with an additional den or bedroom featuring a semi-ensuite three-piece bathroom. A bonus is the many large windows that allow plenty of natural light. The attached garage includes a remote opener and provides convenient access to both the home and the side yard. The backyard features a low-maintenance deck for outdoor enjoyment, a garden shed, and partial fencing. Area amenities include a recreation complex, schools, the Trans Canada Trail, shopping, and more. (id:61423)
Revel Realty Inc.
10 Ewen Street
Kawartha Lakes (Carden), Ontario
Your life on the lake begins here. Welcome home to 10 Ewen Street, a tidy 2 bedroom, 2 bath 1092 sq ft bungalow with 75 ft of sunrise-facing waterfront on Mitchell Lake. The kitchen offers plenty of countertop and cabinet space, with a walk-out to a covered and well-sheltered lakeside deck. The open-concept living and dining features large windows and water-views, while both bedrooms are well sized with generous closet space. Year round living is made comfortable and affordable, with newer windows(2023), heat pump(2021), roof(2022), a forced air propane furnace, well, laundry and central vac. The gently sloping property offers just over 0.5 acres of well treed privacy with supplementary lake-water taps for garden and yard care. At the water, enjoy lock-free boating into Balsam Lake, fish for bass, pike, muskie and other sport fish from your dock and watch the leisurely crawl of boats traversing the Trent Severn Waterway. A detached garage (20X16), a boathouse (29x12 with dual pass through doors) and private dock (~50ft) make it easy to enjoy every season. Tucked away on a quiet cul-de-sac within a close-knit rural community, this is an ideal setting for retirees looking to simplify, first-time buyers seeking a welcoming place to put down roots or anyone drawn to the charm of small-town living and life on the water. A quieter road, a wider view and a better way to live. Welcome home to the Kawartha Lakes. Welcome to 10 Ewen Street (id:61423)
Affinity Group Pinnacle Realty Ltd.
147 Lake Street
Peterborough (Town Ward 3), Ontario
Absolutely adorable and meticulously cared for, this charming 1-bedroom, 1-bath bungalow is the perfect blend of character, comfort, and low-maintenance living. From the moment you arrive, the welcoming covered front porch sets the tone, a cozy spot for morning coffee or quiet evenings at home. Inside, you'll love the warmth of the hardwood floors and the bright, refreshed interior. The updated kitchen offers modern style and function, while major upgrades provide true peace of mind, including a new furnace, new heat pump, updated eavestroughs and fascia, plus a brand-new front porch and back deck. A standout feature is the custom 10x20 heated and air-conditioned outbuilding, ideal for a home office, studio, gym, or creative retreat, along with additional separate storage space.The backyard is beautifully finished with decorative stone, creating a maintenance-free outdoor space designed for relaxing and entertaining without the upkeep of grass. Perfect for first-time buyers, downsizers, or anyone looking for a turnkey home packed with charm and smart updates. Location truly sets this home apart, just steps from Little Lake and within easy walking distance to shops, restaurants, and everyday amenities. You will love the convenience and lifestyle this neighborhood offers. (id:61423)
Century 21 United Realty Inc.
