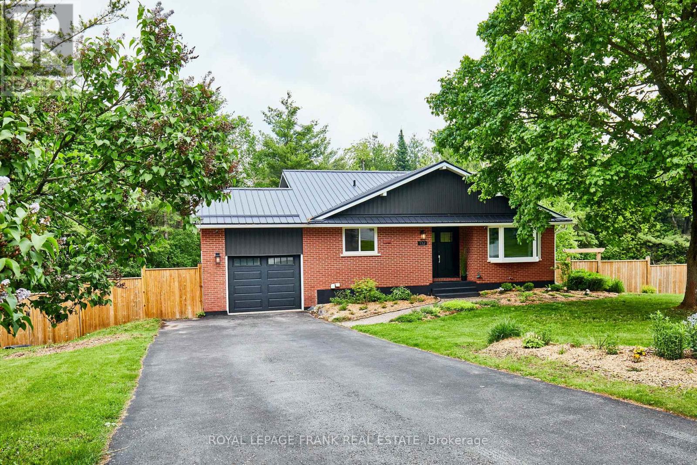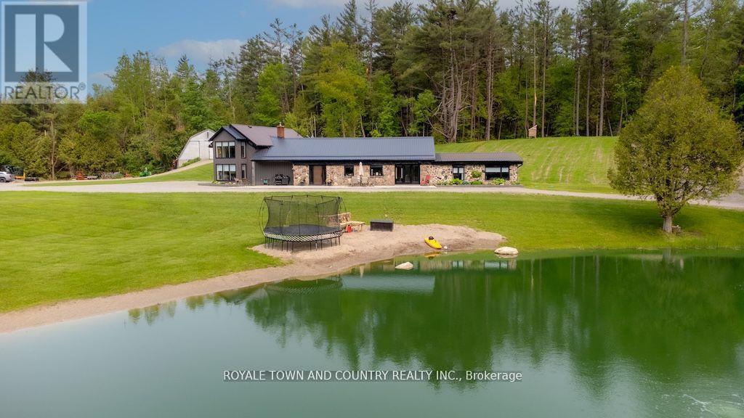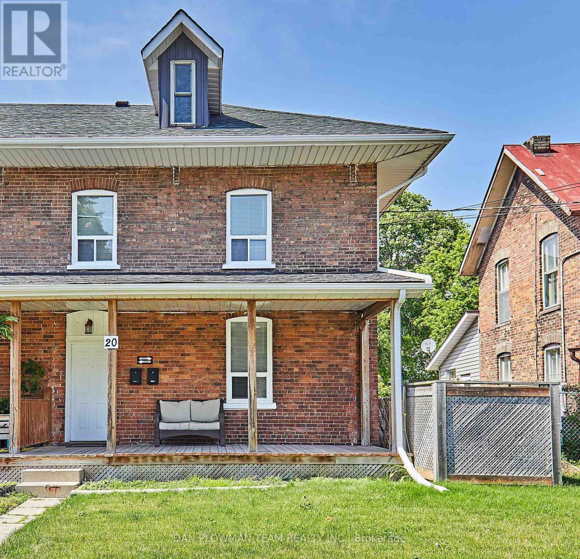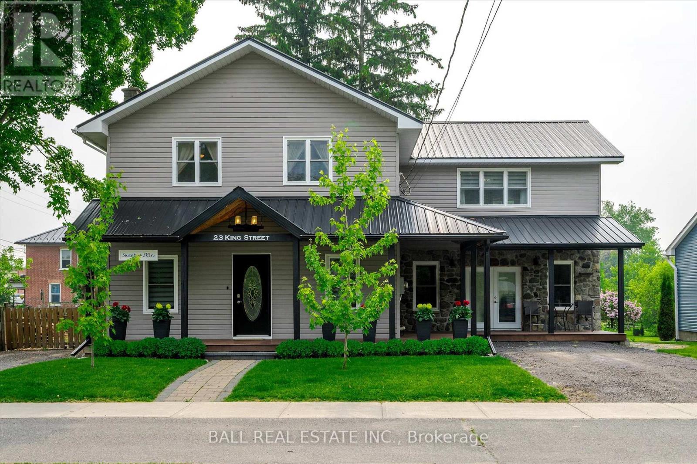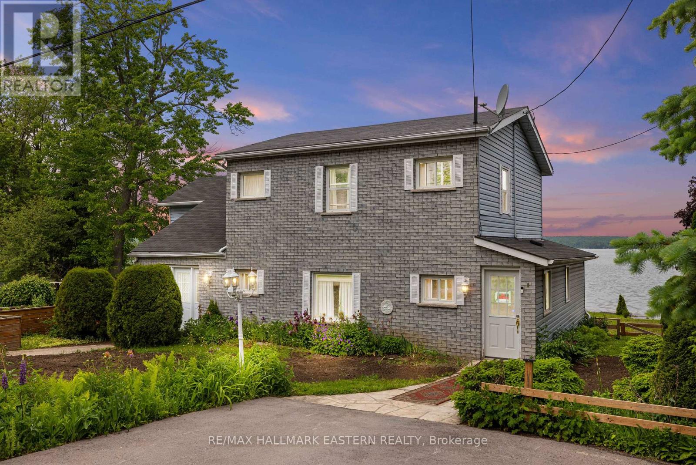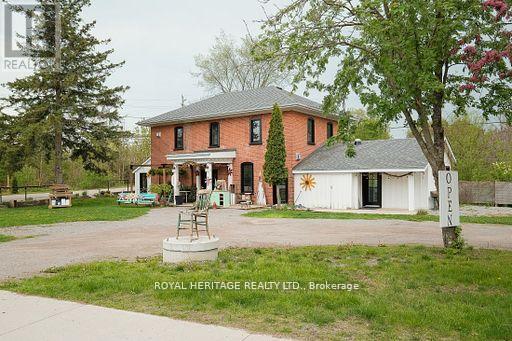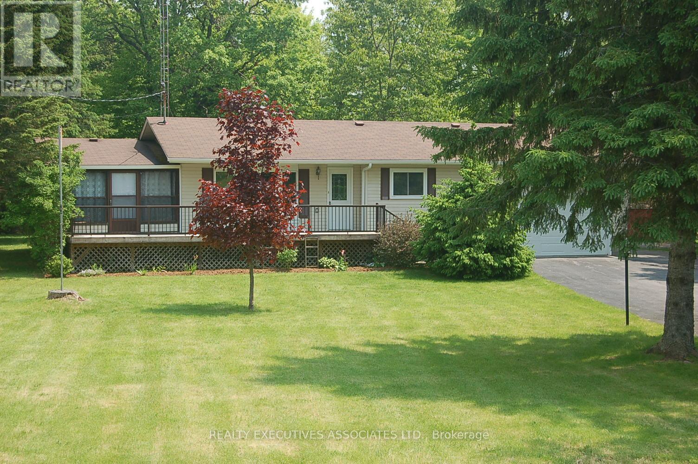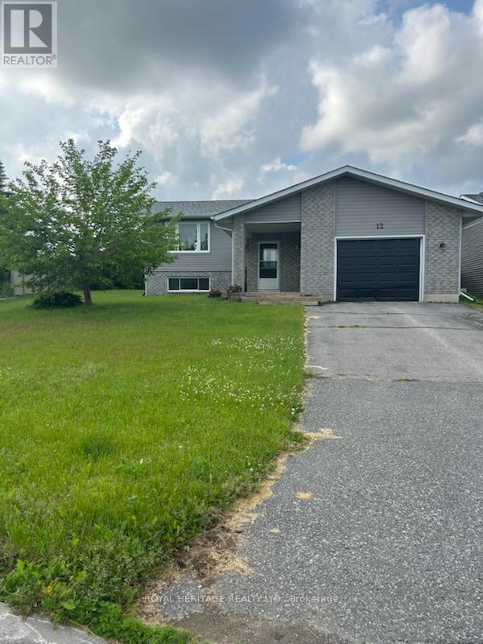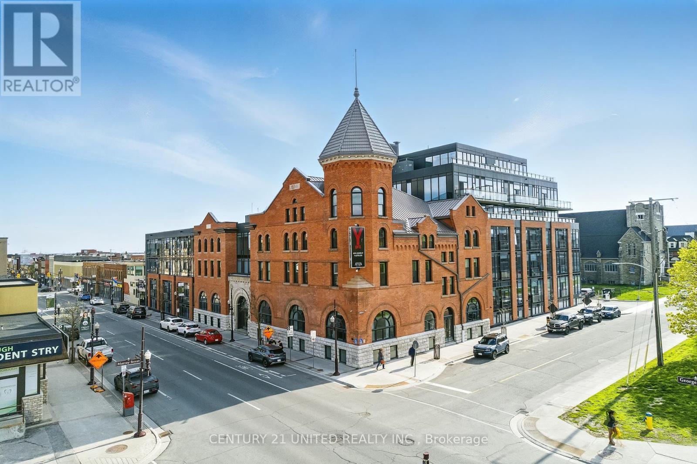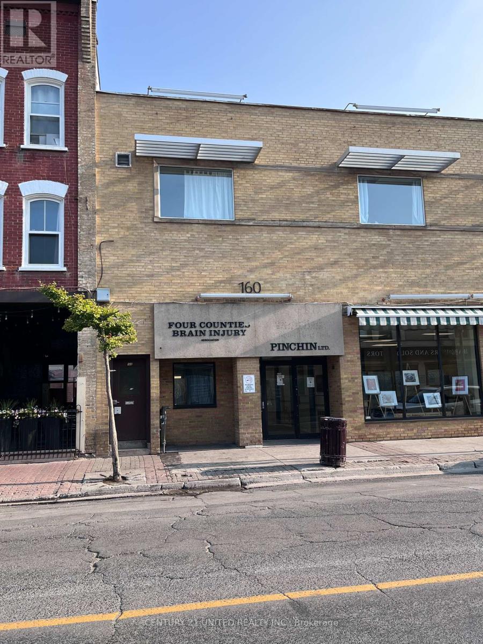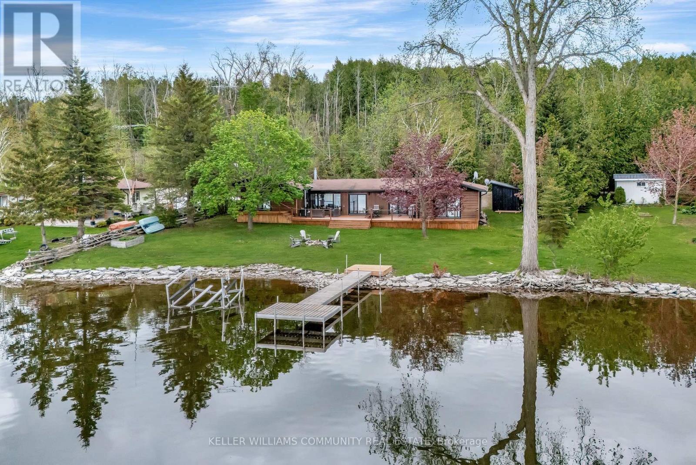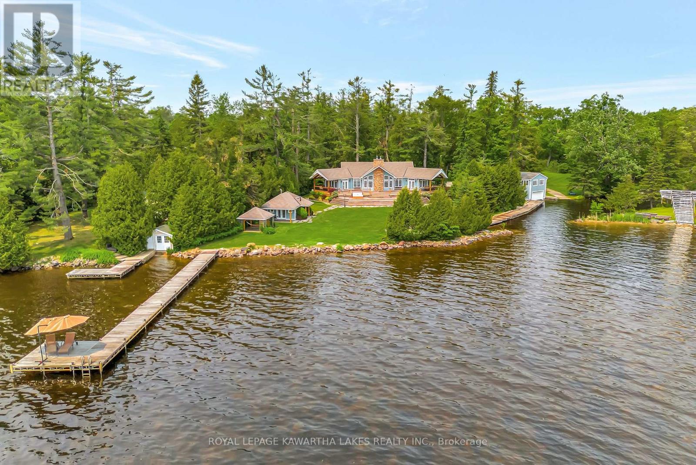132 Coulter Drive
Kawartha Lakes (Pontypool), Ontario
Welcome to 132 Coulter Drive, nestled in a mature subdivision and surrounded by nature, just north of Clarington. This charming 5 level back-split, is larger than it appears. Extensively renovated throughout with thoughtful custom finishes, including hardwood floors, built-ins and vanity all milled from reclaimed native lumber. This home would be the definition of turn-key if it didn't have a smart-lock (and other smart home fixtures including MyQ Garage Opener and Hue Smart Lighting) that provides you with worry free keyless access to your new home. One of the most unique features of this home is how seamlessly it blends indoor and outdoor living. Unless you are looking out your front windows at the treelined streets, every other room overlooks the generous backyard, large deck or patio and the forested acreage beyond. With every living space above grade and access to the outdoors from three separate floors, you're never more that a few steps from a view that reminds you why you wanted to move to Pontypool in the first place. Outside you will enjoy relaxing and entertaining on the large deck and patio, surrounded by lovingly planted native species and large vegetable garden. Just a 25 minute drive to Oshawa, Peterborough or Lindsay, and located in a quiet, safe, family-friendly neighbourhood where you can walk to the park, coffee shop, restaurant, convenience store, post office & LCBO, this home provides the perfect blend of small town living with a convenient commute. (id:61423)
Royal LePage Frank Real Estate
829 Peace Road
Kawartha Lakes (Emily), Ontario
Your Private 45-Acre Retreat Awaits: Discover a rare opportunity to live in harmony with nature this stunning 45-acre property offers the ultimate in privacy, adventure, and modern comfort. Surrounded by white pine, cedar, and birch, and alive with wildflowers and birdsong, this is more than a home it's a lifestyle. Enjoy your own spring-fed pond, scenic trails for biking, hiking, horseback riding, cross-country skiing or snowshoeing, and even a charming sugar shack for making your own maple syrup. Approx. 10 acres cleared for pasture. Directly across from the pristine Emily Tract Forest and just minutes to a public boat launch, outdoor living doesn't get better than this. At the heart of the property sits a beautifully upgraded 4-bedroom, 4-bathroom home paired with a versatile barn. Inside, you'll find: A custom kitchen with hidden walk-in pantry, soft-close pullouts & professional-grade stainless steel fridge/freezer. Heated flooring in the entrance and office. USB-integrated outlets & hardwired cable/internet connections throughout. Recent upgrades: windows, doors, wiring, plumbing, propane furnace, air conditioner, water softener, pot lights. Every detail blends rustic charm with thoughtful modern updates, designed for both comfort and convenience. Whether you're an outdoor enthusiast, hobby farmer, remote worker, or simply seeking tranquility this property offers a unique blend of space, seclusion, and sophistication. Come experience a home that doesn't just offer shelter - it offers a lifestyle. (id:61423)
Royale Town And Country Realty Inc.
20 Queen Street
Kawartha Lakes (Lindsay), Ontario
Fantastic Opportunity For Investors. Located Only A Short Walk To Downtown Lindsay And Lock 33 Trent-Severn Waterway. This 4 Bedroom Property Has 2 Kitchens, 1 On The Main Floor And 1 On The Second Floor. Conveniently Offers Two Full Bathrooms, Two Hydro Meters, Two Water Meters, And Two Hot Water Tanks. Loaded With Potential, Great Numbers. Has Front Entrance, Side Entrance And Separate Entrance To The Basement. Private Two Car Parking. (id:61423)
Dan Plowman Team Realty Inc.
23 King Street
Asphodel-Norwood (Norwood), Ontario
Welcome to King St in Norwood. This home has been completely renovated in recent years. Large bright living room/dining room, large kitchen with loads of cupboards with open views to living and dining area. A den/office on the main floor make it great for home base business. Four great sized bedrooms, one on the main floor, massive master bedroom with walk in closet, second floor laundry, a three piece bath and an office area all on the upper level. The lower level is complete with a large family room plus a huge workshop area, ideal for the woodworker of the family. A large wrap around veranda great for your morning coffee. A fully fenced backyard great for children. A few steps to school and daycare, parks, community centre, curling rink, legion and shopping. Don't miss this hidden gem. (id:61423)
Ball Real Estate Inc.
2452 Upper Chemung Drive
Selwyn, Ontario
Welcome to 2452 Upper Chemung Drive, a rare opportunity to own a west-facing waterfront property on Chemong Lake in the Township of Selwyn. Situated on a beautiful, gently sloping lot on a quiet street, this property offers over 147 feet of shoreline with an armour stone wall, clean swimmable waterfront, and direct access to the Trent-Severn Waterway. The views are spectacular sunsets over the bay, open lake vistas, and a peaceful natural backdrop just 20 minutes from Peterborough. The outdoor space includes a private single-slip dock, stairs into the lake, a hot tub, deck, and an enclosed porch, all framed by mature trees and thoughtfully landscaped grounds. The existing two-storey, fully winterized home offers approximately 1,500 sq ft of finished space including two bedrooms, two bathrooms, a sunroom, and several living areas but the house is in need of significant updates and repairs. This is an excellent opportunity for buyers looking to renovate or rebuild in a highly desirable lakeside location. Additional features include a drilled well, holding tank, propane forced-air heating, central air, and high-speed internet, along with private driveway parking for four vehicles. With municipal road access, garbage and recycling pickup, and school bus service, this property blends natural beauty with practical year-round living. If you've been dreaming of a peaceful waterfront lifestyle with space to make it your own, this Chemong Lake gem is full of potential. (id:61423)
RE/MAX Hallmark Eastern Realty
2102 Nathaway Drive
Selwyn, Ontario
Wonderful opportunity to own this commercial / residential property in Young's Point. Strategically placed with high visibility just off highway 28, the traffic exposure possibilities are endless for your business. The property boasts a commercial storefront with a 2 bedroom residential apartment above. The building has been updated to include a separate office space that can be converted back to the store front or remain separate for an additional income stream. The property is just over a half acre in size and comes with a large vintage renovated barn and a detached 28 ft x 28 ft shop with a loading dock and large overhead doors. With 2 tenants in place, income is already being generated. Recent upgrades include all new doors, windows, furnace, water filtration and cosmetic painting. (id:61423)
Royal Heritage Realty Ltd.
211 Alpine Lake Road
Trent Lakes, Ontario
Come enjoy the country living on the north end of Pigeon Lake in lovely Alpine Village. This beautiful bungalow has large living room w Pot Lights and Cathedral ceiling, Kitchen w Pot Lights/Dining area combined, 2 good sized bedrooms, Laundry room, front sunroom/sitting area, and a back room with walkout to the large deck. Beautiful huge lot with mature trees and long paved driveway. Tinker the days away in the large heated garage complete with its own electrical panel, door to backyard, GDO, workbench, and of course heater. Also 2 storage areas. Very short walk to the Lake, Park, short drive to Bobcaygeon or Buckhorn for all your amenities. Hot Water Tank Owned, Water Softener, Community Association Fee: $150.00 (not mandatory). Dock Space $75.00 (Only if you want one). Propane Tanks x2 Rental $150.00 per Year. 2025 Tax Amount includes 2025 Water Charge of $1140.00 (id:61423)
Realty Executives Associates Ltd.
12 Juniper Court
Kawartha Lakes (Bobcaygeon), Ontario
BOBCAYGEON Village raised Bungalow awaits your family! Situated on a pie shaped lot with a big yard on a quiet cul-de-sac. This 2 + 1 bedroom 2 bath home is the perfect size for comfortable living. This property is close to all amenities, School, beach park, churches and shopping. Some recent upgrades include; new siding, shingles, air conditioner and new paint through out. There's also walk out from the dining room to the large rear deck. Full finished lower level with a propane fireplace for those cozy winter nights. There's also a large laundry room and plenty of storage space. This lovely home awaits it's new owner's. Come have a look. (id:61423)
Royal Heritage Realty Ltd.
610 - 475 George Street N
Peterborough Central (North), Ontario
Step into a lifestyle of luxury and convenience in this beautifully designed 3 bedroom + study, 2 bathroom, downtown apartment. Every detail has been thoughtfully curated, featuring high-end finishes, a full suite of modern appliances, in-unit washer and dryer, and your own heating and air conditioning for personalized comfort.Host in style with access to a stunning rooftop recreation area complete with a gourmet kitchen, elegant dining space, walkout terrace, lounge, BBQ stations, and a fully accessible washroom. Enjoy breathtaking views overlooking Centennial Park and the city's beautiful skyline. Live in the heart of Peterborough just steps to top-rated restaurants, boutique shopping, and local attractions. (id:61423)
Century 21 United Realty Inc.
5 - 164 Charlotte Street
Peterborough (Downtown), Ontario
Very large 2nd story downtown apartment with 3 bedrooms plus another large room that could be used as a 4th bedroom and 1 bathroom. This unit has high ceilings and lots of natural light. Centrally located and close to city transit, local shops, restaurants and so much more! Available for immediate possession. (id:61423)
Century 21 United Realty Inc.
4 Jackson Road
Trent Hills, Ontario
Discover the Perfect Blend of Comfort, Character, and Waterfront Living at 4 Jackson Road! This beautifully reimagined 4-bedroom, 2-bath bungalow offers the ultimate escape along the scenic banks of the Trent River just a short drive from the storybook village of Hastings. Designed for year-round enjoyment, this property is packed with thoughtful renovations and cozy charm throughout. Step into an inviting open-concept interior that instantly feels like home. Engineered hardwood flooring flows seamlessly through sun-filled spaces, while a stylish country kitchen and propane fireplace create a warm, welcoming vibe. The home has seen a full refresh in recent years - windows, doors, floors, paint, and custom blinds have all been tastefully updated, leaving nothing to do but move in and relax. Outside, take in the peaceful riverfront setting from your expansive back deck or stroll down to your own removable 50-ft aluminum dock - ideal for fishing, boating, or sipping your morning coffee with a view. A detached garage, custom Mennonite-built shed, and a host of practical upgrades add both function and flair to the property. Love the outdoors? ATV and snowmobile trails are just across the road, opening the door to year-round adventure. And with most furnishings, appliances, and even a boat and motor negotiable, this turn-key waterfront haven is ready when you are. Whether you're searching for a weekend getaway or a serene full-time residence, 4 Jackson Road offers the perfect place to write your next chapter. Waterfront living has never looked so good! (id:61423)
Keller Williams Community Real Estate
1484 County Road 8
Kawartha Lakes (Verulam), Ontario
A Rarely Offered Luxury Waterfront Estate On Over 18 Acres! Featuring 341 Ft Of Southern Exposure On Sturgeon Lake And The Entire East Side Bordering Hawkers Creek. This Professionally Designed, Fully Furnished 3-Bed, 3-Bath Home Blends French Provence Styling With Modern Comfort. The High-End Cameo Designed Kitchen Features A Wolf Gas Range, Sub-Zero Fridge, Dishwasher, Farmhouse Sink And A Large Island With Granite Countertops. Enjoy Lake Views From The Living Room Anchored By A Stunning Stone Wood Fireplace, Or Step Onto One Of Two Covered Porches Off The Dining Area And Primary Suite. The Lower Level Is Built For Entertaining With A Wet Bar, Pool Table, And Movie Room. Mendocino Collection American Hickory Engineered Hardwood Flooring Flows Throughout, Elevating Every Space With Warmth And Quality. Two Separate Guest Quarters Include A 1-Bed, 1-Bath Suite With Kitchenette Above The Wet Slip Boathouse, And A Lakeside Suite With A Finlandia Sauna, Tile Shower With Cedar Shower Bucket Kit, And Kitchenette. Outside, A Two-Tiered Lakefront Deck With Built-In Jacuzzi Hot Tub, Naylor Systems Aluminum Dock, Sandy Beach Entrance, Covered Gazebo, And Fire Pit Area Create The Perfect Waterfront Oasis. Additional Features Include A Private Boat Launch, Multiple Docking Points, Detached 1.5 Car Garage, Iron & Water Softener, Filtration With UV System, 20kW Generac Backup Generator, And Full Sprinkler System Across A Professionally Landscaped Lot With Expansive Green Space. Located In Hawkers Bay Between Fenelon Falls And Bobcaygeon With Access To The Trent-Severn Waterway, This Is Lakeside Living At Its Finest. (id:61423)
Royal LePage Kawartha Lakes Realty Inc.
