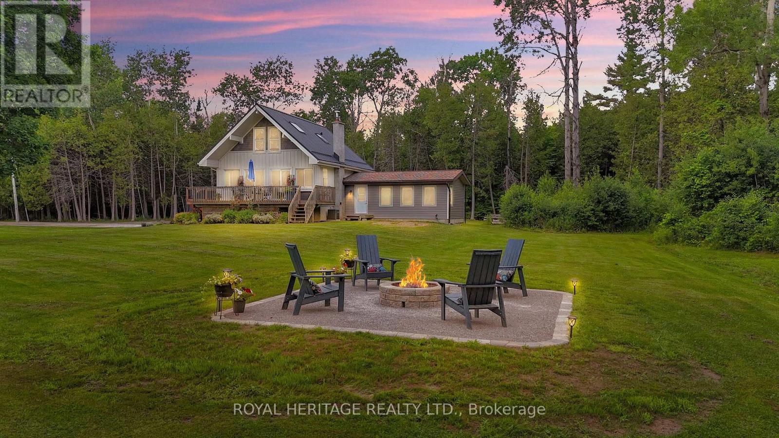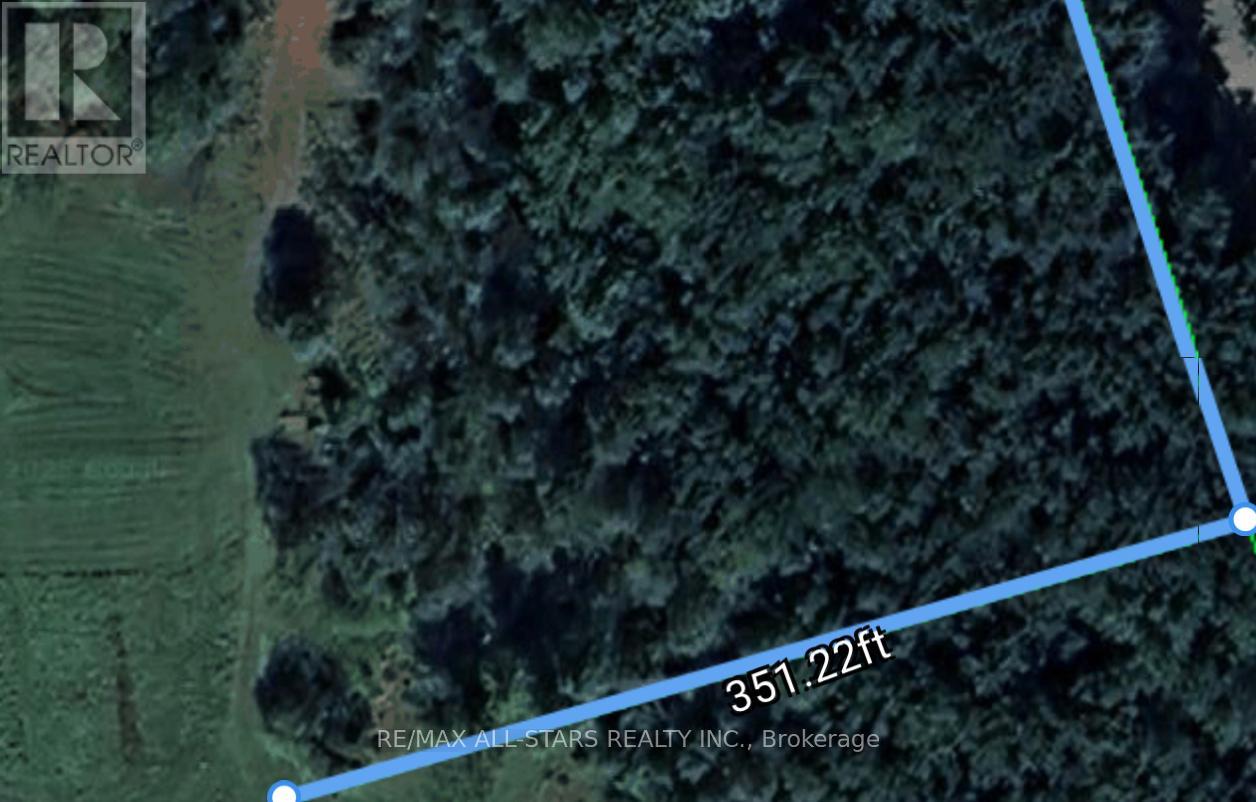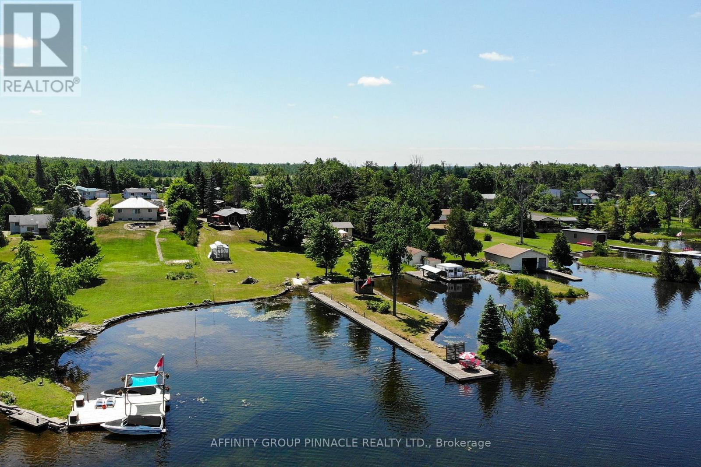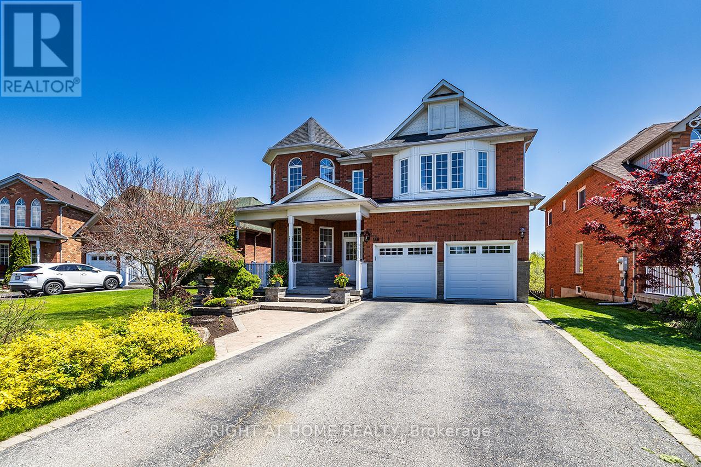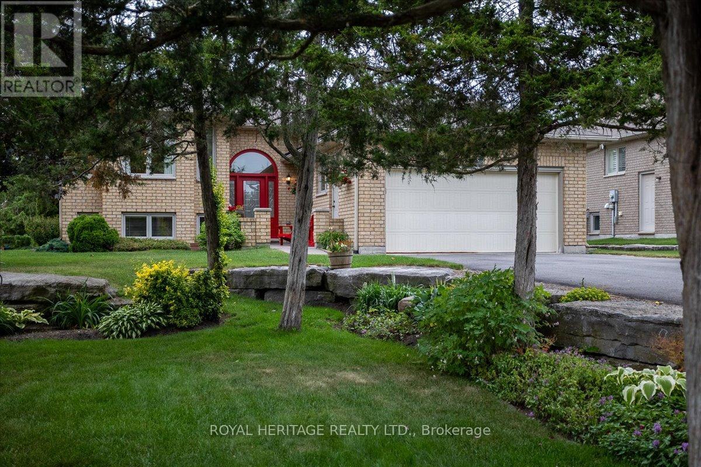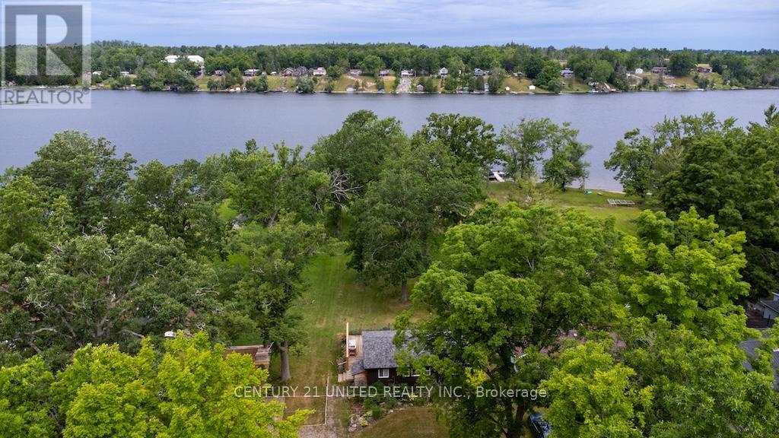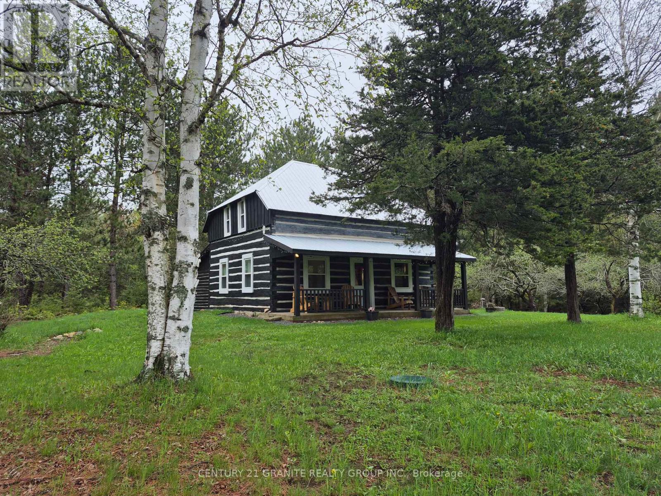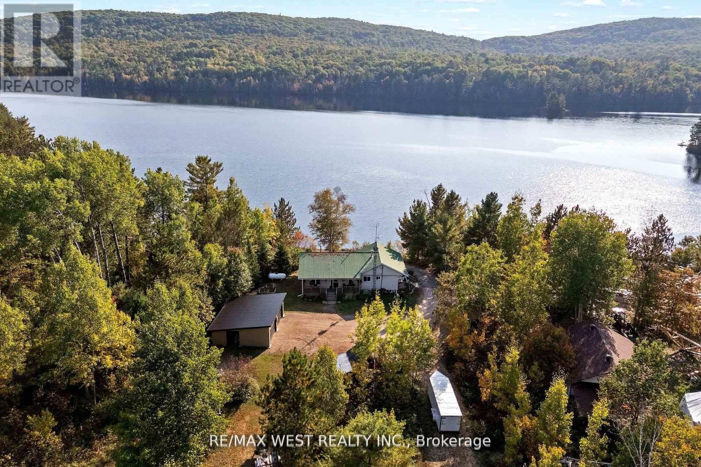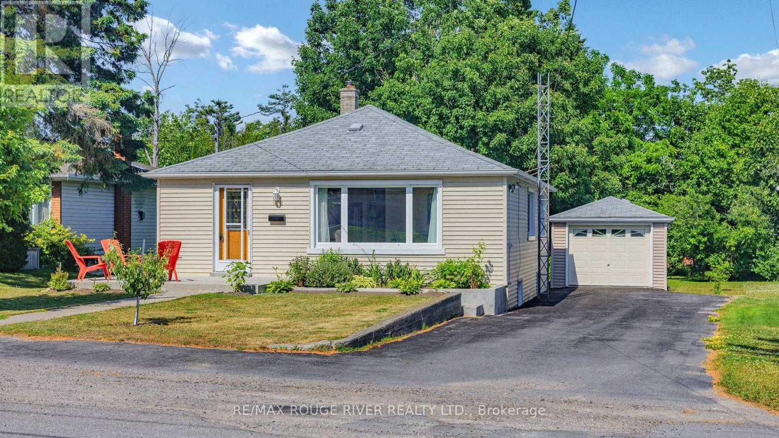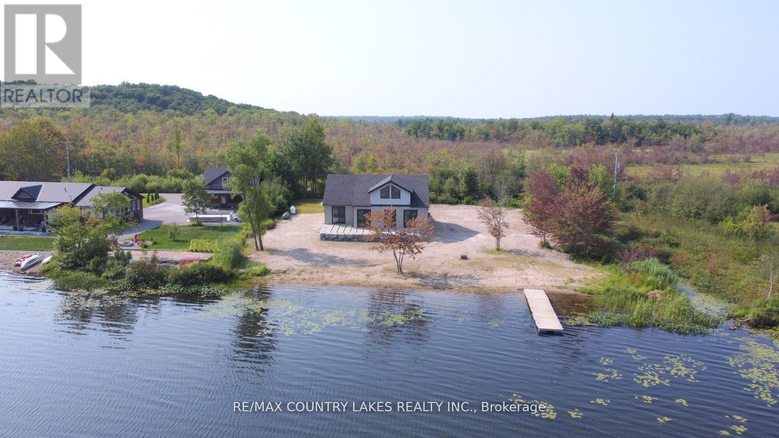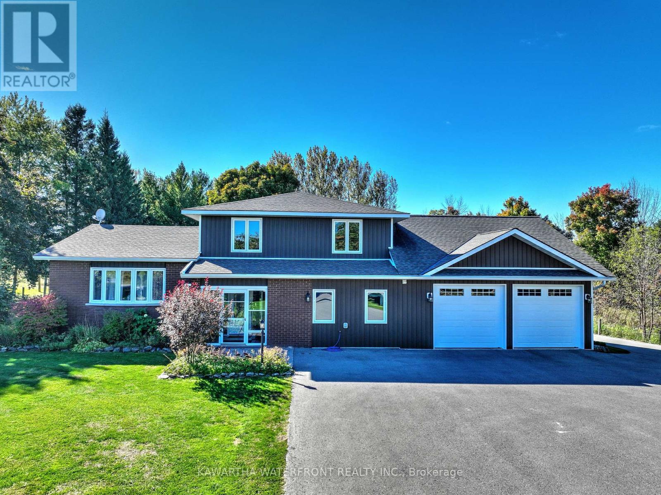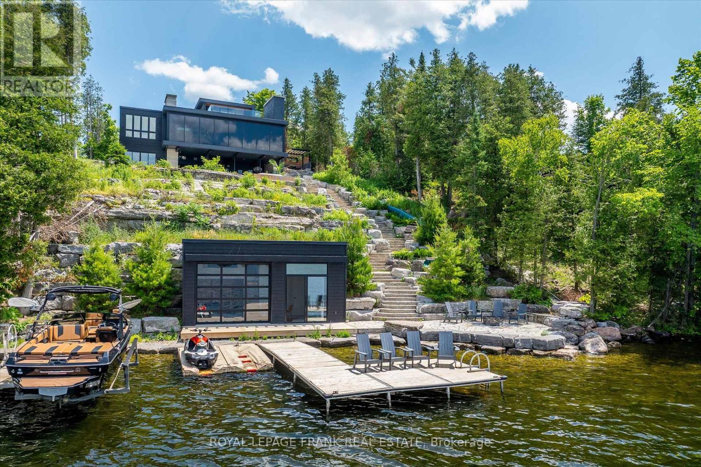7551 Campbell Road
Port Hope, Ontario
Your Private Country Retreat - 25 Forested Acres in Rural Northumberland. Welcome to your dream escape on a quiet, traffic-free country road in picturesque Northumberland. Nestled down a long, winding, tree-lined driveway, this custom-built side-split offers unmatched privacy, natural beauty, and modern comfort, all set on 25 wooded acres with a private walking trail to your own creek. The setting is serene and idyllic, with gorgeous flower beds, a cozy firepit area, and towering trees creating a peaceful, park-like atmosphere. Inside, the home is a perfect blend of warmth and sophistication. The newer kitchen is a standout, featuring quartz countertops, a large island, tile backsplash, professional series wall ovens, a 36" induction cooktop, and rich Taiga oak hand-scraped flooring. The bright and airy living room boasts three walkouts to a south-facing deck, filling the space with natural light and views of the surrounding greenery. The unspoiled loft, was once two bedrooms, and a bathroom, includes two skylights and offers flexible space for guests, home office, or studio. Additional features include: metal roof, newer propane furnace and central air conditioning, 200 amp service, strong well with UV purification and water softener, high-speed internet - work remotely in absolute tranquility, basement walk-up, plus multiple lower-level storage areas, (includes sea can for storage), John Deere lawn mower. Prime Location - rural but connected. Enjoy total peace and privacy with quick access to Highways 407 & 401. The Ganaraska Forest is just up the road, and you're minutes to Rice Lake, Brimacombe Ski Hill, and Dalewood Golf Course, all less than an hour from the GTA. No trailer required for weekend fun! This rare property offers the best of both worlds: a peaceful rural lifestyle with top-tier modern finishes and unbeatable access to outdoor recreation. (id:61423)
Royal Heritage Realty Ltd.
20 1/2 Tate's Bay Road
Trent Lakes, Ontario
Beautifully treed and just over an acre in size, this prime building lot offers the perfect canvas for your custom home or getaway retreat. Ideally located only 10 minutes from the vibrant village of Bobcaygeon, you'll enjoy the best of both worlds peace and privacy with easy access to shops, dining, and entertainment. Set on a year-round, municipally maintained paved road, the property combines accessibility with a serene, natural setting. Surrounded by lakes and just minutes to multiple public boat launches, it's a dream location for boating, fishing, and outdoor adventures. Whether you're planning a full-time residence or a weekend escape, this picturesque lot places you right in the heart of the Kawarthas and close proximity to the GTA. *this property has been recently severed & still awaiting roll #, pin # & legal description* (id:61423)
RE/MAX All-Stars Realty Inc.
63 Robinson Avenue
Kawartha Lakes (Eldon), Ontario
Mitchell Lake waterfront home or cottage that offers a sprawling 0.83 acre property with 86.50 feet of frontage and includes additional frontage on its very own island! 3 +1 bedroom with 1.5 baths. The main floor has been recently updated with a bright kitchen that includes a large island, a dining area, plenty of soft close cabinetry, a gas range/stove, upright fridge and freezer, and multiple walkouts to a gorgeous covered porch and bbq area. The main floor offers open concept living with a bright living room area, main floor laundry, an updated 4 piece bathroom, main floor laundry, and the main floor primary suite includes a new 2 piece bathroom and private walk out to the pergola covered balcony that is quiet and serene with views of the lake. A full walk out basement offers one finished room that could easily be a 4th bedroom and the den area with propane fireplace could be finished into secondary living space and possibly another bedroom. Updates include - windows and doors 4 years, metal roof 3 years, propane fire place 1 year, propane furnace 1 year, and central air 3 years. This property offers peace and serenity with a circular drive around a large 3+ car garage that is great for housing all the summer and winter toys. For the gardener a green house can be included or also removed from the property. An excellent location at the end of a cul-de-sac and with the channel close by for easy lock free access to prestigious Balsam Lake. The extra long docking system is perfect for a large boat or multiple boats, and provides the perfect place to be surrounded by nature and watch the boats cruise by. (id:61423)
Affinity Group Pinnacle Realty Ltd.
148 Brookhouse Drive
Clarington (Newcastle), Ontario
Welcome to this beautifully maintained executive home nestled on a private scenic ravine lot in a quiet village with no sidewalk. Designed for comfort and luxury, this unique residence features two primary suites, including one thoughtfully converted from two bedrooms, making it ideal for multi-generational families, executive living, or an in-law /nanny suite. You'll find a grand double-door entrance, a striking winding staircase, a two-storey great room with fireplace and a spacious kitchen with generous storage. The kitchen was renovated this year with elegant porcelain tile flooring and quartz countertops. Step outside to a private, stunning three-tier composite deck overlooking the ravine, perfect for entertaining or unwinding in nature. The walk-out basement offers incredible potential, already roughed in and ready for your finishing touch. A new patio has also been added outside the double door walk-out. Recent upgrades completed in 2025 include porcelain tile in the foyer, engineered hardwood on the main floor, plus freshly painted bathrooms, and updated lighting throughout the home. Additional upgrades include a new A/C (2025), two steel garage doors (2016), a new furnace, water heater, and thermostat (2022), and two replaced windows (2024). Whether spending summers on the deck or winters in the sun-filled great room, you'll enjoy stunning views. Located minutes from Highways 401, 407, and 35/115, with easy commuter access. (id:61423)
Right At Home Realty
101 South Harbour Drive
Kawartha Lakes (Bobcaygeon), Ontario
Port 32 on Pigeon Lake- Active adult lifestyle community featuring Shore Spa & Marina Club. Membership included here! Members enjoy access to outdoor activities such as Tennis, Swimming, Pickle ball, Bocce and indoor activities like billiards, darts, shuffleboard, a jam session in the Lounge or a workout in the Gym. Marina boasts a boat launch, residents boat slips and direct access to the Trent Severn for endless water sport enjoyment. R2000 raised bungalow built in 2013 w/4 Bedrooms, 3 baths and over 3200 sqft of living space. Main floor w/hardwood flooring throughout, a sunny front family room which flows into the diningroom w/walk out to BBQ deck. Kitchen features a double wall oven and gas cook top, 3 season screened sitting room accessed from the kitchen doubles as the morning coffee room. Primary bedroom overlooks expansive gardens, has H & H closets, 4 pc ensuite w/soaker tub and step in shower. The 2'nd bedroom, 3 piece bath, laundry/mudroom with garage access complete the main level. Finished L/L boasts 3 walk outs to a private rear yard. Massive recreation room boasts walls of built ins, a full 4 pc. bath, 2 additional guest bedrooms, one with W/O to private patio, a flex space/gardening room and utility room complete this level. Priced to sell! Join this exclusive waterfront community situated two hours from the GTA right in the heart of Bobcaygeon. (id:61423)
Royal Heritage Realty Ltd.
28 Valley View Lane
Trent Hills, Ontario
Move right in and enjoy the Summer. Very cute cottage on a year round maintained road, with an excellent shore line. Great for swimming, boating, fishing, or relaxing and enjoying the view, all just minutes from Hastings. Very large lot, just under an acre. It has a beautiful level lawn from the cottage to the waterfront, that is scattered with mature trees providing lots of shade. There is ample room for large gatherings, waterfront games, bonfires etc. The rear part of the lot has a garage, many trees as well, and you can enjoy snowmobiling, 4 wheeling, biking or walking right from your backyard, as it connects onto the Trans Canada Trail. The cottage has had numerous upgrades over the last few years. It has 3 bedrooms, a beautiful kitchen and a spacious living room, which leads to a waterfront deck. Although it is considered a 3 season cottage, with the road maintained year round, the wood stove and electric toilet, it is pretty comfortable in the winter as well. (id:61423)
Century 21 United Realty Inc.
1548 Madawaska Road
Hastings Highlands (Wicklow Ward), Ontario
Imagine a life surrounded by nature, yet just moments from local amenities and outdoor adventure. This beautifully renovated 3 bedroom, 1 bathroom log home sitting on 4.37 Acres offers the perfect escape, featuring a cozy oversized woodstove to warm those crisp evenings, complemented by new, modern electric wall heaters for efficient comfort. Foodies and nature lovers will adore the mature apple orchard with about 30 trees, promising an annual harvest, alongside established grape vines and reliable rhubarb. The property also boasts a versatile 20x30 barn, mostly level lot, ideal for hobbies, storage, or potential development. Enjoy the tranquility of a quiet, paved, municipally maintained road with the added benefit of no visible neighbours, creating a truly private setting. Yet, convenience is at your doorstep, with close proximity to the charming village of Maynooth, the recreational paradise of Lake St. Peter Provincial Park, and just a scenic 30-minute drive to Algonquin Park's East Gate. This property is not just a home; it's an investment in lifestyle and quality. Benefit from extensive recent renovations and updates, including a new, oversized septic system and drilled well, ensuring peace of mind for years to come. Significant Upgrades Include:2022: Windows, Doors, Interior, Bathroom, Kitchen, Exterior, Septic System, Well, Woodstove 2023: Roof, Electrical Service 2024: Windows, Exterior, 3rd Bedroom, Rear Living Room, Electric Wall Heaters. 2025: Barn floors, and windows. Don't Miss These Key Features: Productive Orchard: About 30 mature apple trees for your enjoyment. Functional Barn: A substantial 20x30 structure. Prime Location: Secluded feel with easy access to Maynooth, Lake St. Peter, and Algonquin Park. This meticulously updated property offers a rare opportunity to embrace country living without compromising on modern comfort and convenience. (id:61423)
Century 21 Granite Realty Group Inc.
558 Mccauley Lake Road
South Algonquin, Ontario
*Experience Year-Round Paradise at McCauley Lake!* Discover your dream retreat in this 3-bedroom, 3-bathroom lakeside home, recently renovated to perfection. Embrace the beauty of nature with breathtaking waterfront views, where you can enjoy fishing, boating and swimming in crystal-clear waters. This home has a covered wrap-around deck and a screened-in porch. Large windows in every room, the home is flooded with natural light. Spacious kitchen, living & rec rooms are perfect for family gatherings. Over 2500 sq ft of finished living space, includes a fully finished basement with potential in-law suite with walk-out, space for everyone. Outdoor lovers will enjoy ATV/snowmobile trails right from the backyard direct to crown land and Algonquin Park. Two detached double-car garages for your outdoor toys, a bunkhouse for guests & storage shed. Relax by the firepit, perfect for summer nights under the stars. Enjoy a lifestyle of adventure and tranquility! 30 minutes to amenities and healthcare. (id:61423)
RE/MAX West Realty Inc.
162 Queen Street
Kawartha Lakes (Fenelon Falls), Ontario
Fantastic recently renovated home on a beautiful 56.76 by 191.40 foot lot. Located withinwalking distance to the spectacular Cameron Lake, ATV Trails, Downtown Core, Professional Offices, the Locks and many shops to browse and fantastic restaurants to eat at. This openconcept and charming home is bright and spacious, the main floor consists of a large living room which has a picturesque window allowing sunlight to flow in, the kitchen has been recently renovated which boasts upgraded appliances, quartz counter tops, upgraded cabinets and lighting. Another unique feature is the three total bedrooms on the main floor and thefourth bedroom in the recently finished basement. The basement is an entertainers dream, the bonus is the separate side entrance which can allow you to rent the basement out for extra income in the future...there is ample room for a future kitchen and a bathroom. The basement includes a large finished recreation room along with the large fourth bedroom. Some other recently completed features: Furnace 2019, Painting, Ceiling Pot Lights, Flooring, and Trim Enjoy entertaining friends and family on the lovely spacious front patio or stroll to the back and enjoy the serene beauty of the large backyard. Lots of room for the kids to play and privacy with trees lining the back area. The exterior also feature a great detached garage along with parking for 4 additional cars on the driveway. A truly unique place to call home, a fantastic opportunity to live in the ever expanding Fenelon Falls. (id:61423)
RE/MAX Rouge River Realty Ltd.
130 Baker Boulevard
Kawartha Lakes (Laxton/digby/longford), Ontario
This exceptional 4-bedroom, 4-year-old custom-built home boasts 171 feet of prime waterfront on the serene shores of Head Lake. Designed with open-concept living in mind, the main living area features cathedral ceilings, a spacious living and dining room, and a walkout to a lakeside patio with breathtaking views. The modern kitchen is a chef's dream, complete with stainless steel appliances, a wine fridge, and an oversized island perfect for entertaining. The primary bedroom offers a private 3-piece ensuite and walk-in closet for added comfort and convenience. Additional features include main floor laundry combined with utility space, a stackable washer/dryer, hot water on demand, propane forced-air heating, and direct access to the attached single-car garage. A second-floor 45 x 18 loft area is framed and spray foam insulated, with a roughed-in bathroom ready to be finished to your taste. Enjoy southern exposure, a sandy shoreline, and a 40-foot dock ideal for boating, swimming, and fishing. Conveniently located just 2 hours from the GTA and within 40 minutes of Orillia and Casino Rama. (id:61423)
RE/MAX Country Lakes Realty Inc.
33 Northline Road
Kawartha Lakes (Verulam), Ontario
Welcome to this immaculately maintained country home ideally situated on an extremely picturesque private 1 acre lot within walking distance to amenities in Fenelon Falls. This 4 bedroom/3 bathroom home provides almost 2,800 sq ft of living area on 4 levels, and was totally renovated down to the studs in 2014 including new wiring and insulation. The open concept main living area is highlighted by a large and bright kitchen that overlooks the dining area and living room featuring a cozy propane fireplace. The main floor family room features a beautiful stone fireplace, laundry room, an enclosed front entrance porch and an expansive attached double garage. The upper level has three good sized bedrooms and a bathroom including a recently redone gorgeous walk-in shower. The basement includes a rec room, large guest bedroom and bathroom. The grounds are beautifully landscaped with an abundance of perennial beds and large mature trees. The west facing back yard features a covered flagstone patio facing a pond with waterfall. Enjoy your days in the large Artic Spa hot tub or sit around the fire pit to enjoy the sunsets. An insulated and heated garage/workshop is located in the back yard along with a garden shed for your toys. A new septic system was installed in 2014, and there is a lengthy list of recent enhancements, including a new asphalt driveway (2020) and furnace and a/c (2022). Close to access nearby ATV/snowmobile/walking trails! (id:61423)
Kawartha Waterfront Realty Inc.
910 Birchview Road
Douro-Dummer, Ontario
Clear Lake Modern Escape. Tucked into the trees on Clear Lake, this one-of-a-kind modern retreat blends the soul of mid-century architecture with the laid back luxury of Canadian cottage country. With its clean lines, warm textures, and intentional design, every space invites quiet reflection and inspired gathering. Inside, you'll find four bedrooms and 5 bathrooms, including upper-level primary suite with private sun deck, sweeping lake views, and skylit spa bathroom. The home is anchored by two interior fireplaces, and central glass atrium, and floor to ceiling windows on the lakeside, bridging the interior and outdoor elements. A custom stone outdoor kitchen with a wood-fired pizza oven set the stage for al fresco dining and late-night summer gatherings, while just steps away is a sunken outdoor lounge and bar with a third fireplace, inviting long nights of stargazing well into the shoulder seasons. Outdoor showers, hot tub, lakeside fire pit and incredible boathouse lounge take lakeside living to the next level. A true modern masterpiece with an unmistakable vibe -- this is Clear Lake, reimagined. (id:61423)
Royal LePage Frank Real Estate
