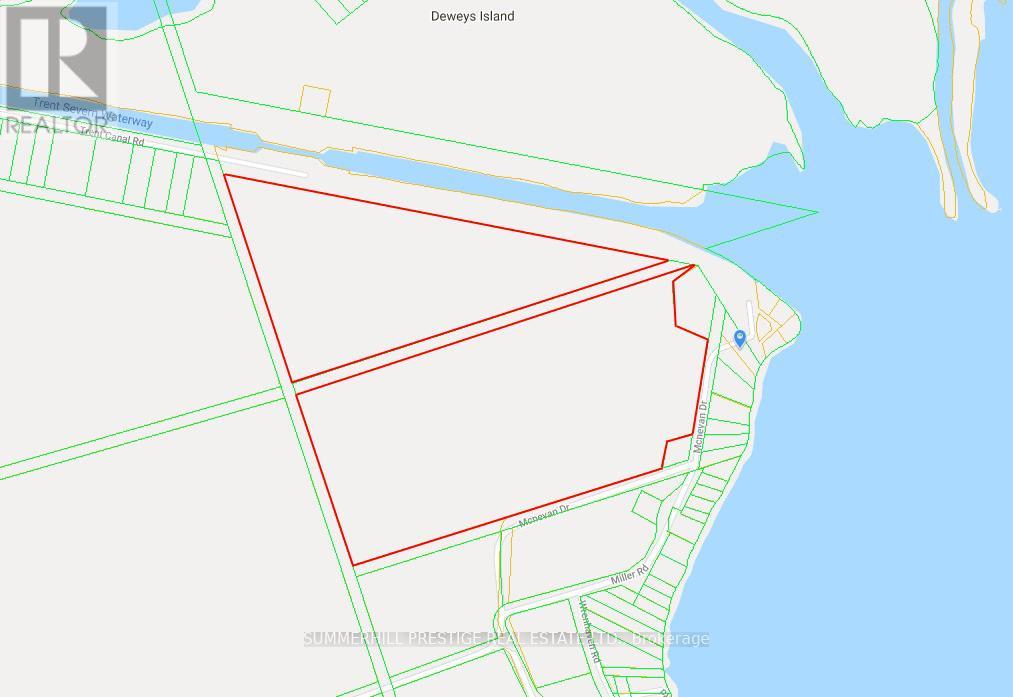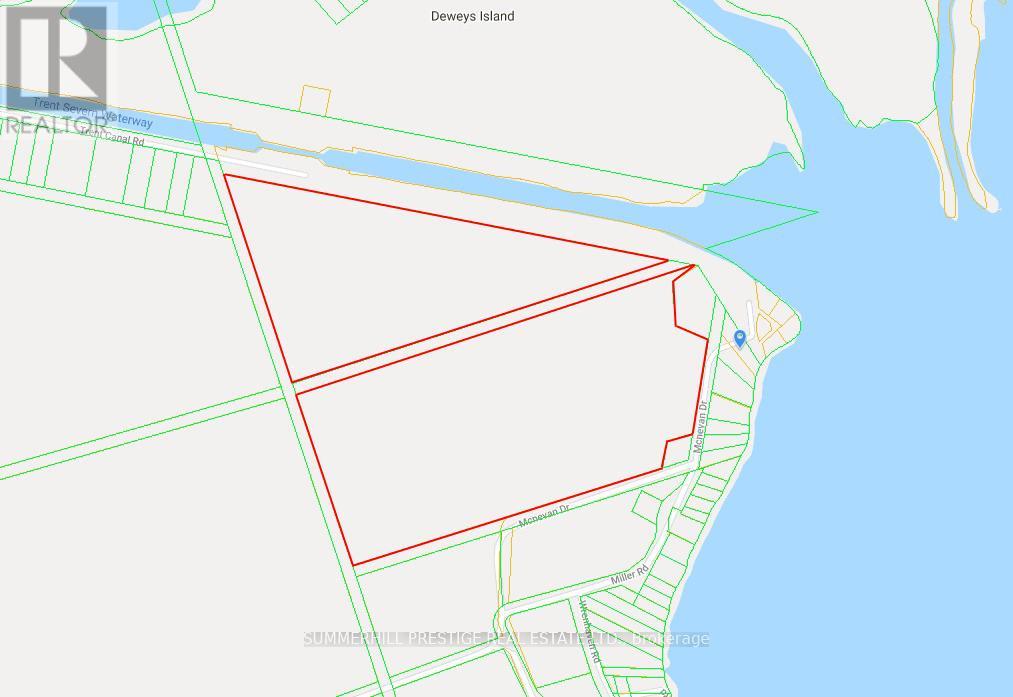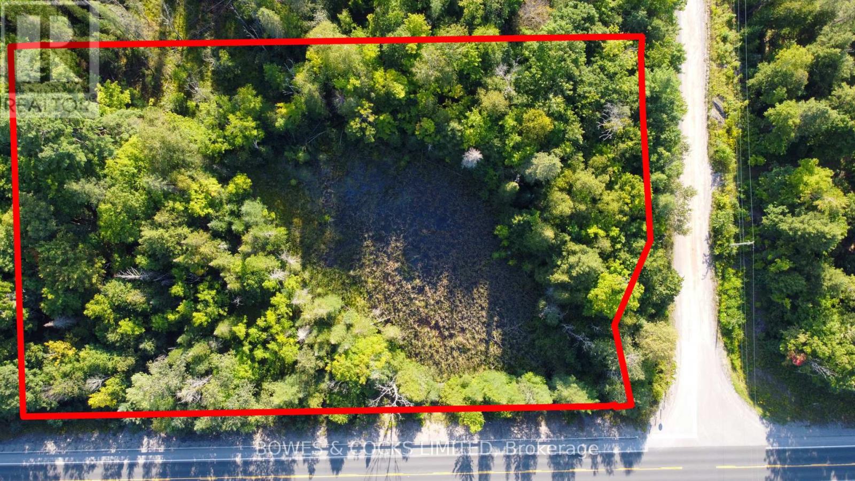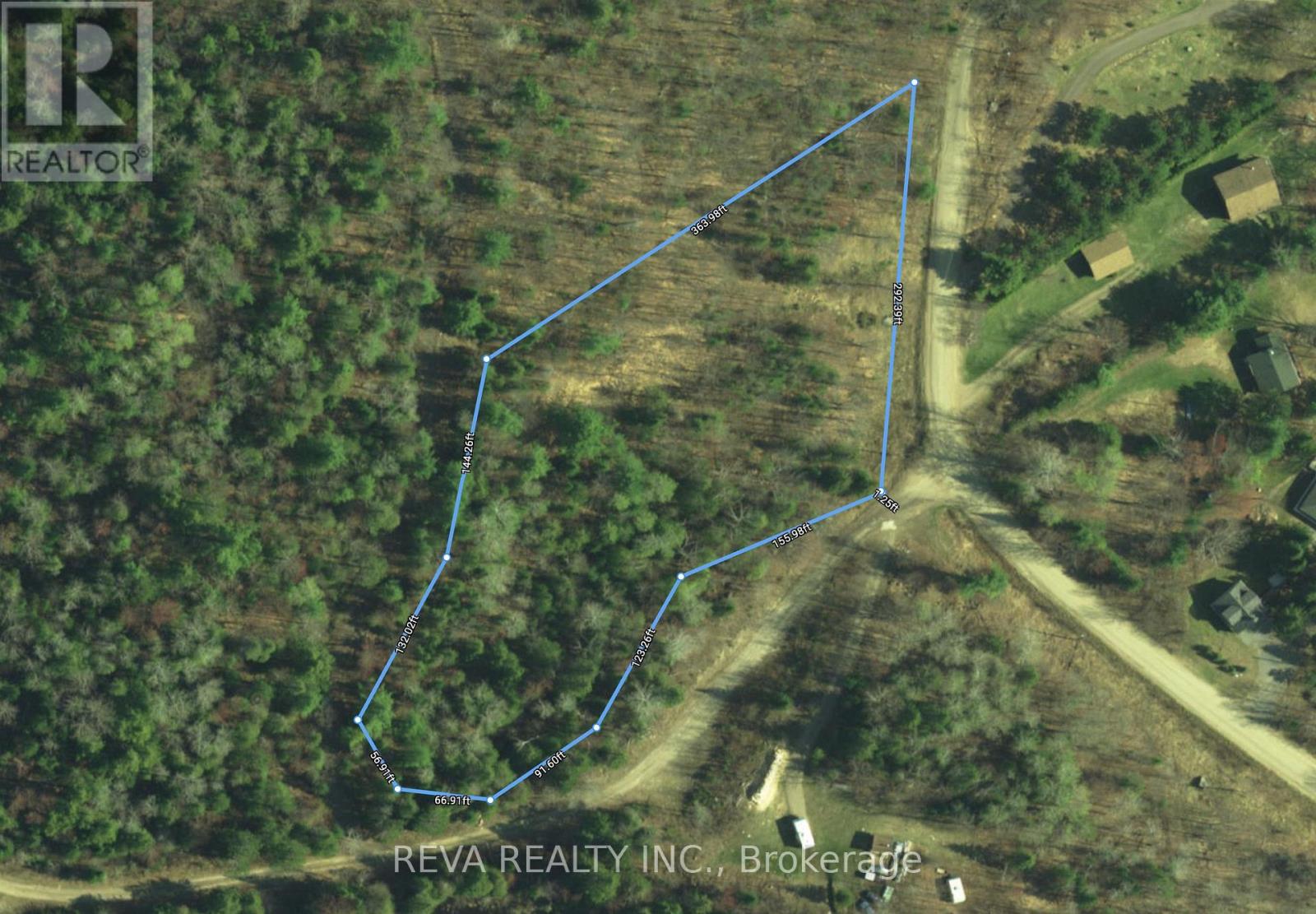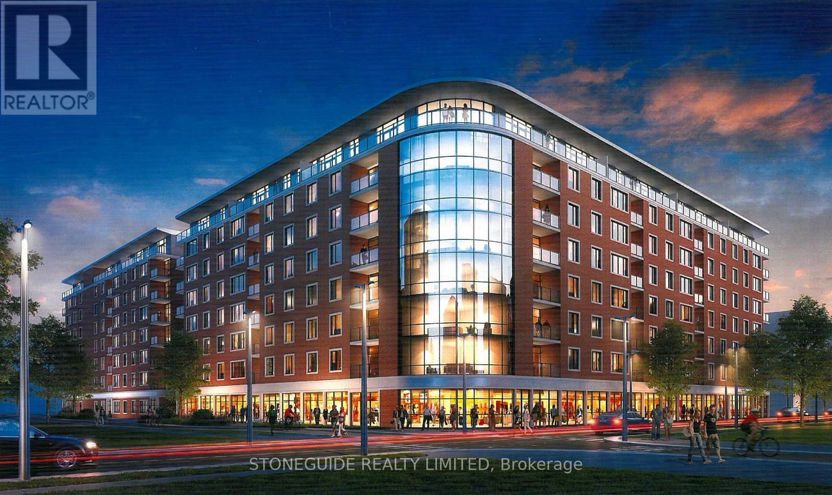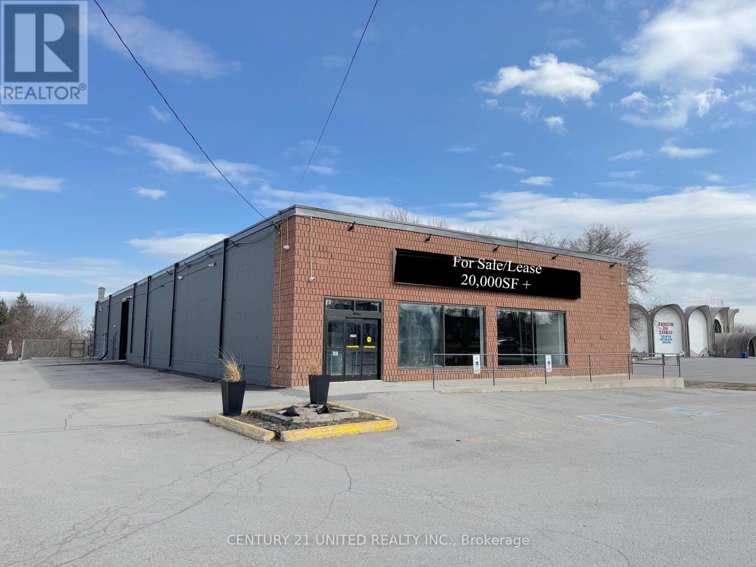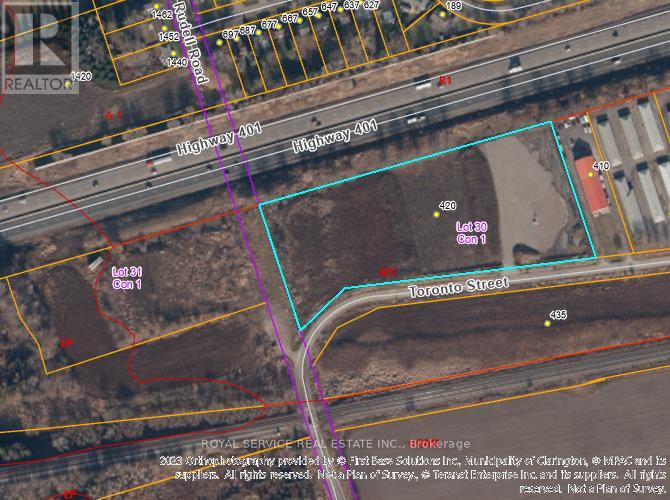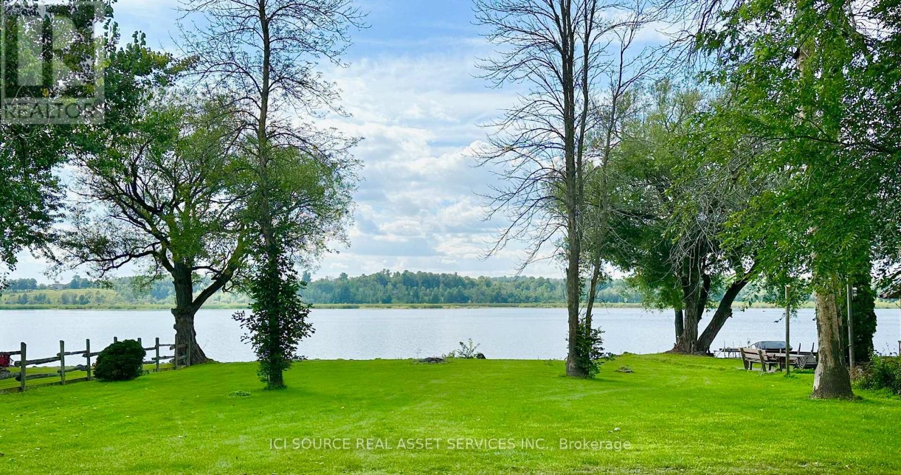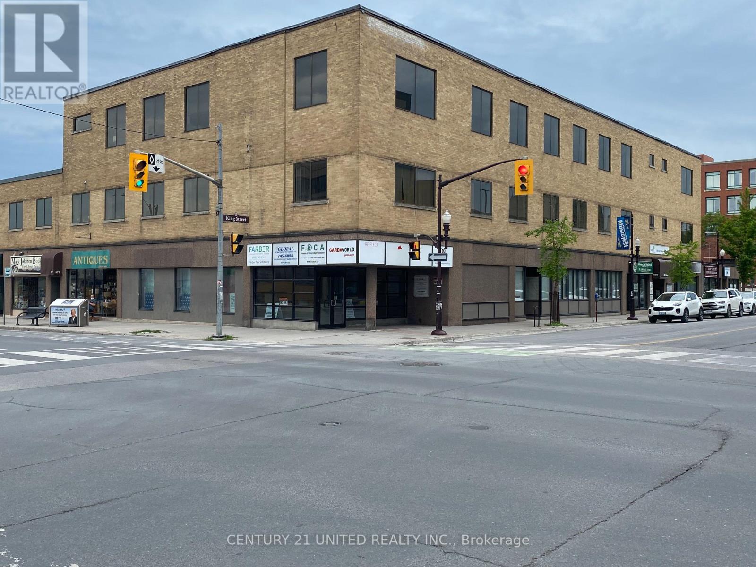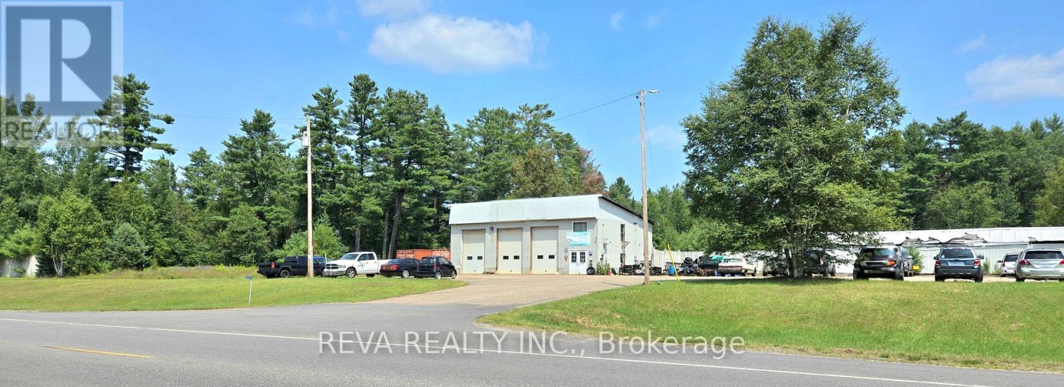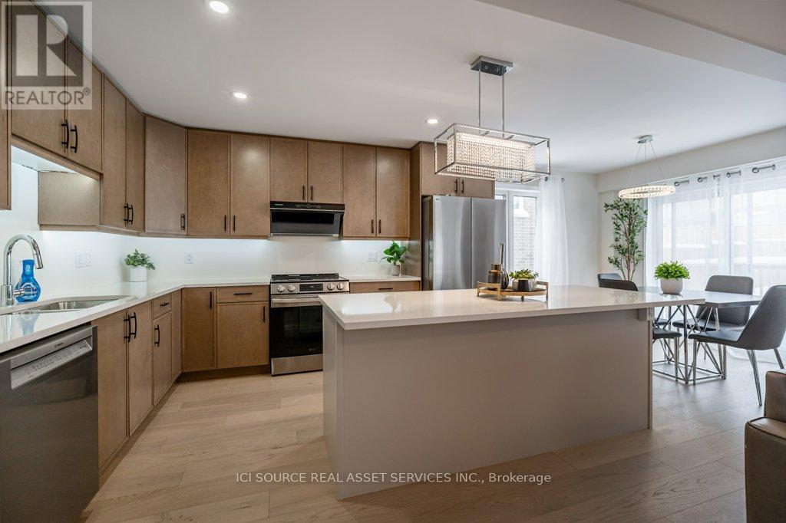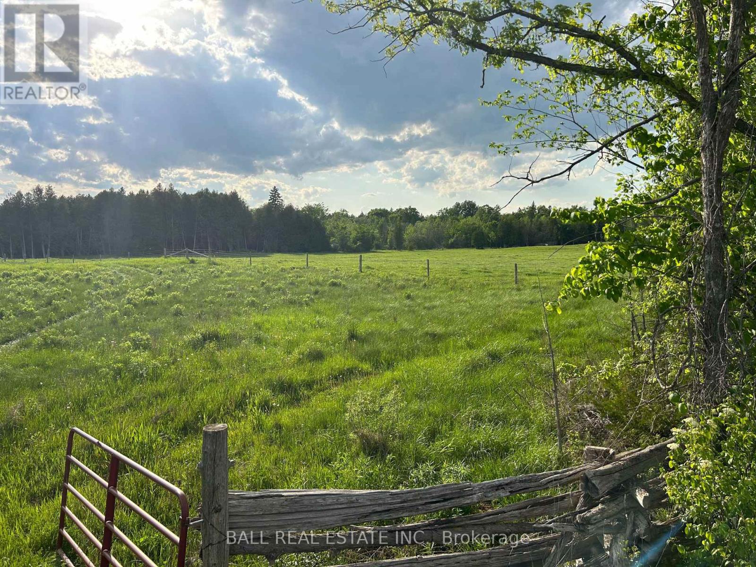* Mcnevan Drive
Kawartha Lakes (Fenelon), Ontario
82.97 Acres Property For Sale. Property is located North of Wrenhaven Road on McNevan Drive. This generous sized property, 82.97 Acres is surrounded by Trees includes A 3 Car Garage, Separate Workshop and is located near beautiful Cameron Lake in the lovely Cottage Community of Kawartha Lakes, approx. 90 minutes to GTA/Toronto. (id:61423)
Summerhill Prestige Real Estate Ltd.
* Mcnevan Drive
Kawartha Lakes (Fenelon), Ontario
82.97 Acres Property For Sale. Property is located North of Wrenhaven Road on McNevan Drive. This generous sized property, 82.97 Acres is surrounded by Trees includes A 3 Car Garage, Separate Workshop and is located near beautiful Cameron Lake in the lovely Cottage Community of Kawartha Lakes, approx. 90 minutes to GTA/Toronto. (id:61423)
Summerhill Prestige Real Estate Ltd.
Con 6 Pt Lt 35 Hwy 28
North Kawartha, Ontario
This 1.69 acre lot has about 374 ft. frontage on HWY 28 and about 200 ft. frontage on Tuckers Rd. The lot has a couple of good building areas on the North and South portions of the lot which are divided by a marshy strip in the middle. There is an old access point from Tuckers Road at the North West end of the property that opens on to a level area that may make a good place to build a home on. It is very close to the OFSC trails and would be a great place to launch snowmobile or ATV adventures from. (id:61423)
Bowes & Cocks Limited
000 Wiltom Drive
Madawaska Valley, Ontario
Madawaska Valley - Barry's Bay building lot: tucked away at the end of Wiltom Road on the South West side of Trout Lake is a 2.187 acre building lot that is situated on a gently sloped hillside with hydro at the road (not waterfront, water is visible). (id:61423)
Reva Realty Inc.
375 Aylmer Street N
Peterborough (Town Ward 3), Ontario
Prime development opportunity in Peterborough's designated "Central Area" . Offering 1.317 acres with frontage on 3 streets : Aylmer St - 315' / Simcoe St - 213' / Bethune St - 200'. This brownfield redevelopment site was formally the Baskin Robbins plant and has been rezoned to a generous C-6 designate allowing for many potential uses. Ideally located next to the Peterborough Public Library , Simcoe/Bethune Park and Peterborough Bus Terminal. (id:61423)
Stoneguide Realty Limited
2704 Lakefield Road
Selwyn, Ontario
IMPROVED PRICE! Approximately 22,000 SF building located between Peterborough and Lakefield. MAIN FLOOR VACANT NOW! Lower level is ALSO currently vacant. Perfect for an owner/user or investment opportunity, this building has been completely renovated with all new electrical, brand-new roof, lighting, plumbing and a 50KW Generac generator. The 1.9-acre lot provides ample parking and allows for potential building expansion. 15' clear span on the main level and 11' clear in the lower level. Fully renovated upper level with 2000SF apartment has been leased. Drive-in loading in both lower and upper levels. 32 camera security system included. Many permitted uses under the C1 zoning. Sellers may consider a VTB. Lower level for lease MLS X12098456 (id:61423)
Century 21 United Realty Inc.
420 Toronto Street
Clarington (Newcastle), Ontario
6.8-acres of vacant M1-Industrial land with 880 feet frontage/exposure to Highway 401 immediately west of Hwy 401 Interchange #440 at Mill Street/Newcastle. Legal Description: PT LT 30 CON 1 CLARKE PTS 2, 3 & 4, 10R2937; CLARINGTON. PIN 266610056. Examples of permitted uses within M1-Industrial zoned lands: building supply or home improvement outlet; business or professional office; eating establishment; equipment sales & rental light; a factory outlet; commercial or technical school; a warehouse for the storage of goods & materials; motor vehicle repair garage; a transport service establishment. See attached Schedule for complete list of M1-Industrial permitted uses. DO NOT GO DIRECT. All appointments must be made thru BrokerBay. Buyer/Buyer Agent responsible for completing own due diligence. (id:61423)
Royal Service Real Estate Inc.
45 Westview Road
Trent Hills, Ontario
Located just 12 minutes from Campbellford and 8 minutes from Hastings, this 1.38 acre park-like waterfront building lot has a west-facing orientation providing a sunset view on a picturesque, underdeveloped area of the Trent River. The waterfront has a small beach and the water is perfect for swimming, fishing, kayaking, paddle-boarding, jet-skiing, and all types of boating activities. The lot is accessed by a quiet private road and is more than 80% cleared with a hydro pole at the road. It has a gentle slope towards the water and is unique in its large width and length providing multiple interesting building configurations. *For Additional Property Details Click The Brochure Icon Below* (id:61423)
Ici Source Real Asset Services Inc.
109 - 159 King Street N
Peterborough (Town Ward 3), Ontario
Convenient Downtown Location With Approximately 450 Sf. Across From The King Street Parking Garage And Close To City Transit. Additional Rent Estimated At $7.80/SF With Utilities Included. (id:61423)
Century 21 United Realty Inc.
30560 Highway 62 N
Hastings Highlands (Monteagle Ward), Ontario
Investment opportunity conveniently located less than 15 minutes north of Bancroft. Successful auto repair shop for 20+ years, owners are ready to retire. This garage sits on nearly three acres with desirable RC & WD (formerly known as M3) zoning. Non-conforming legal variance allows for a Vehicle Repair Shop, Auto Body Shop, Salvage Yard, Vehicle Sales and Owner Residence. Other potential uses include Sanitary Landfill Site, Sewage Treatment Plant, Waste Transfer Station, Waste Processing Facility, and more. Excellent highway exposure and large paved parking lot. The ground floor boasts three large bays (with electric bay doors) and an office space. Beat the heat with two heat pumps which provide Air Conditioning to the shop/bays. Upstairs you will find a break room, storage room/potential office space, and washroom. Automotive repair equipment up for negotiation includes a Drive-on laser alignment hoist updated to service up to 2025 models. Call your favourite Realtor to book a showing today. (id:61423)
Reva Realty Inc.
905 Bamford Terrace
Peterborough (Monaghan Ward 2), Ontario
Welcome to a charming 4-bedroom house in the heart of Peterborough, Ontario! Nestled in a serene neighborhood, this spacious home is the perfect retreat for families and groups. The Space: As you step inside, you'll be greeted by a warm and inviting atmosphere. The living area is the ideal place to unwind, complete with cozy seating.. The open-concept kitchen is a chef's dream, equipped with modern appliances and ample counter space. Share delicious meals together in the adjacent dining area, with seating for everyone. Bedrooms: The four well-appointed bedrooms offer a comfortable nights sleep for everyone. The master suite boasts a private en-suite bathroom. There's also an additional 2.5 bathrooms for convenience. Location: The house is ideally located just a 10-minute drive from downtown Peterborough, where you can explore charming shops, dine at local restaurants, and immerse yourself in the citys cultural attractions. Outdoor enthusiasts will appreciate the proximity to beautiful parks and trails. Amenities: Washer and dryer. Parking for multiple cars. Family-friendly amenities. The 4-bedroom house offers comfort, convenience, and a welcoming atmosphere for your Peterborough adventure. Can be furnished for extra. Reduced price does not include snow removal (3795 is with snow removal). Utilities are extra. Basement not included. *For Additional Property Details Click The Brochure Icon Below* (id:61423)
Ici Source Real Asset Services Inc.
1982 Asphodel 8th Line
Asphodel-Norwood, Ontario
READY FOR YOUR DREAM HOME. A BEAUTIFUL COUNTRY LOT JUST UNDER A FULL ACRE. COMPLETELY FENCED, DRIVEWAY IN AND TREE LINED ALONG THE SOUTH SIDE. SURROUNDED BY FARMLAND AND ALL WITHIN 20 MINUTES TO PETERBOROUGH. CULVERT & ENTRANCE ALL READY IN. (id:61423)
Ball Real Estate Inc.
