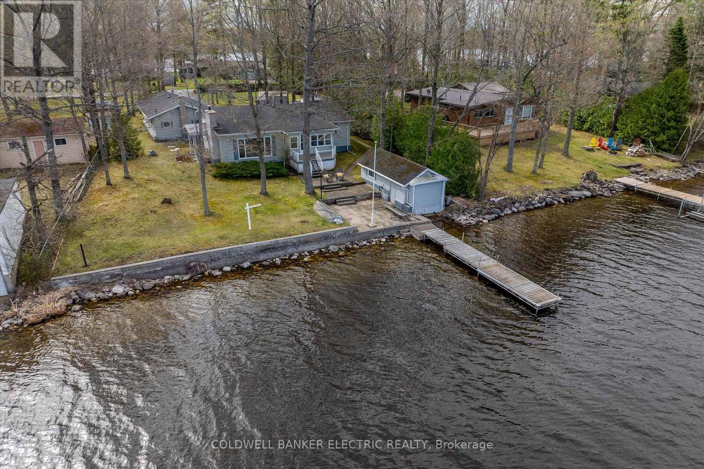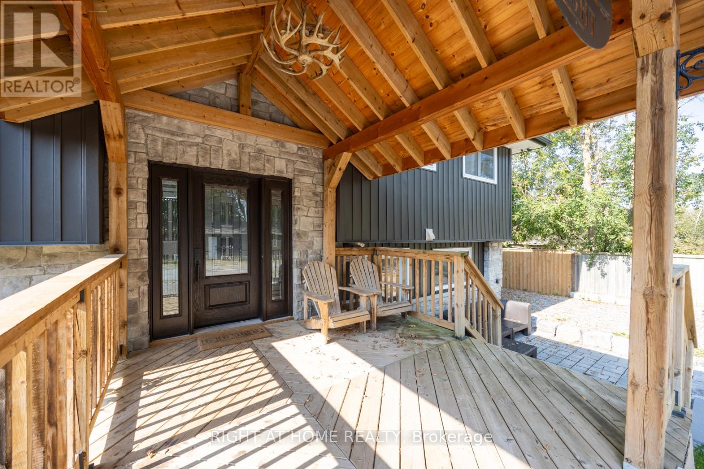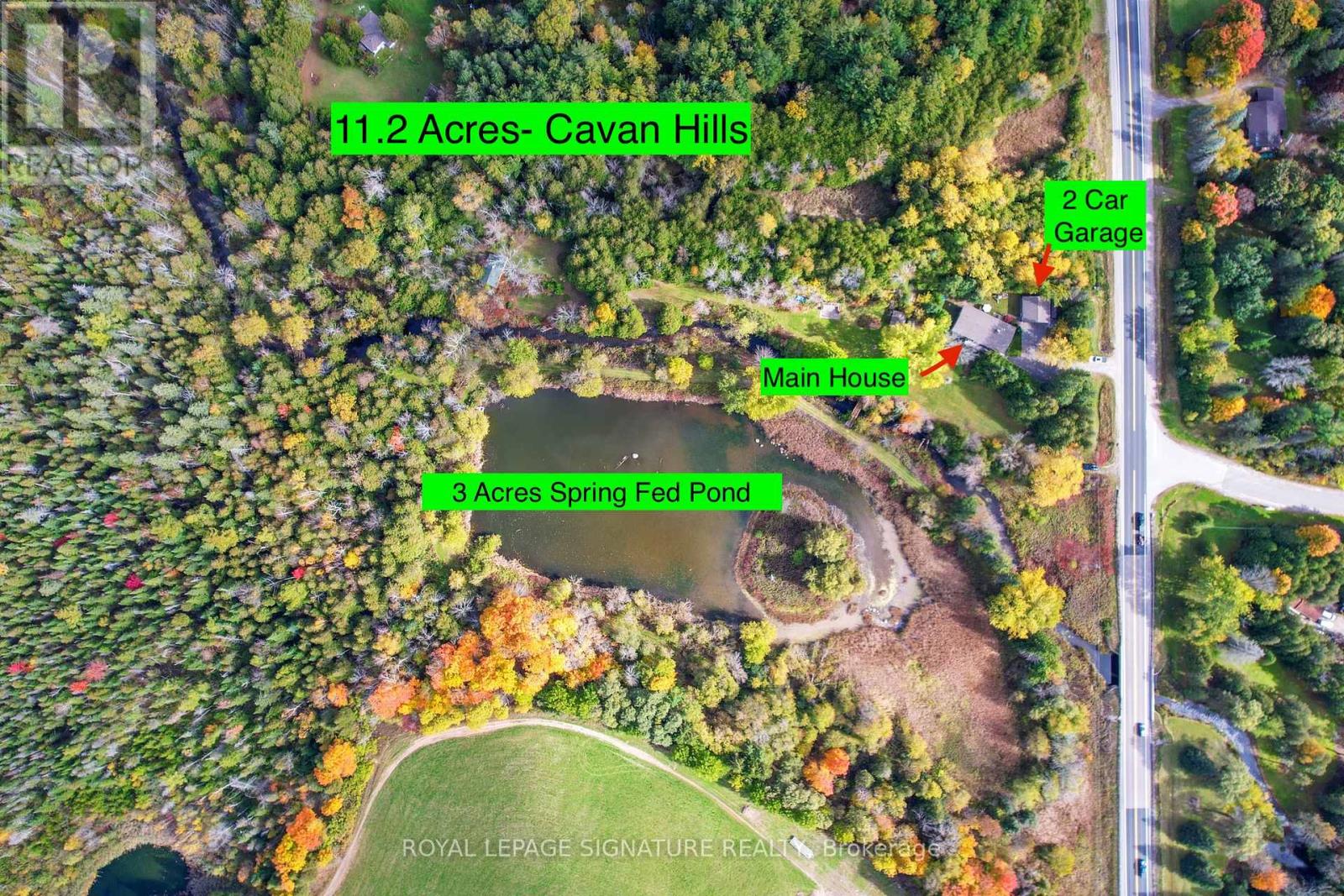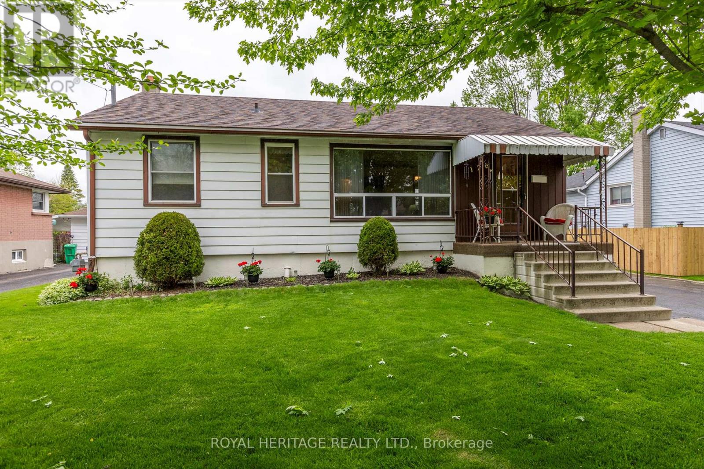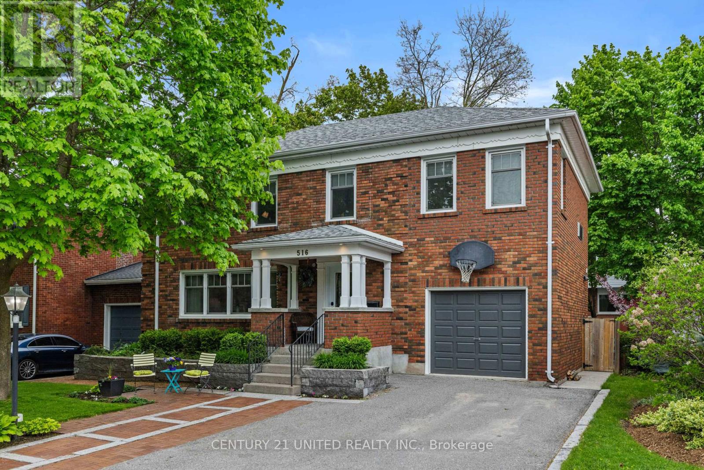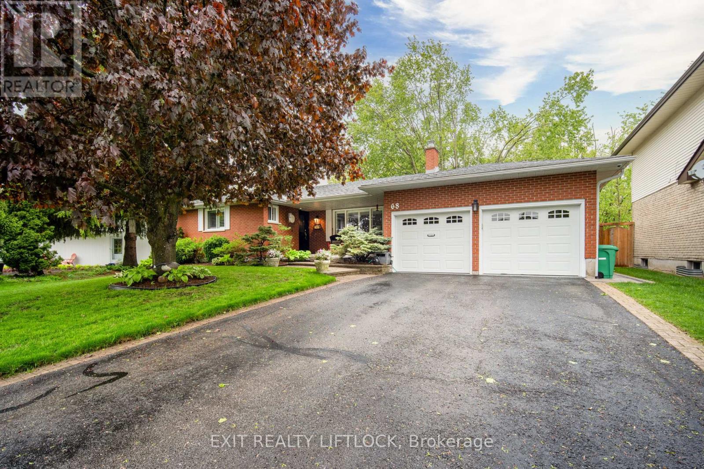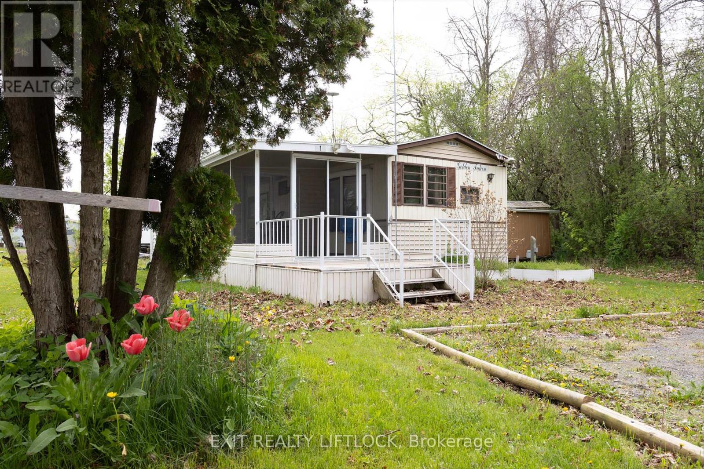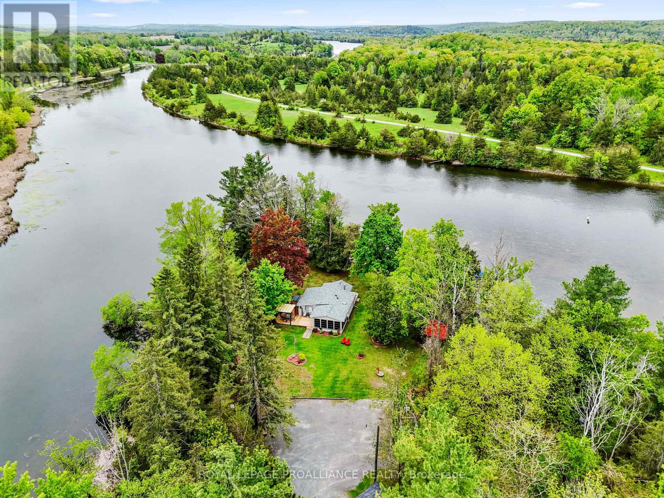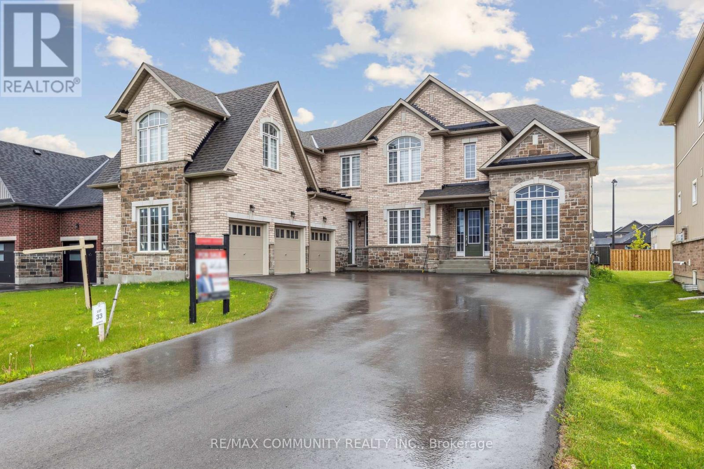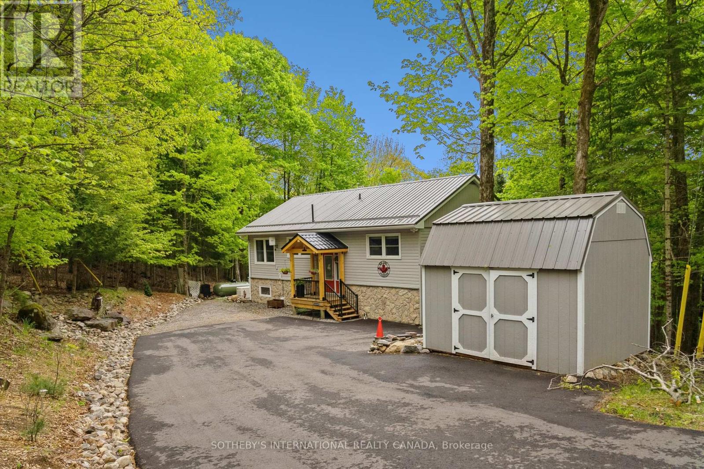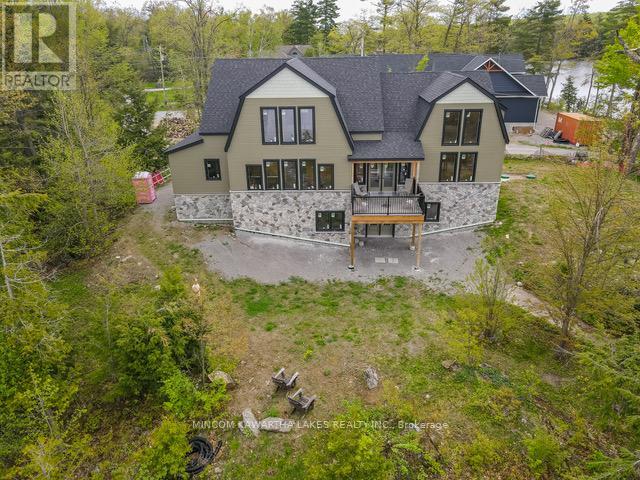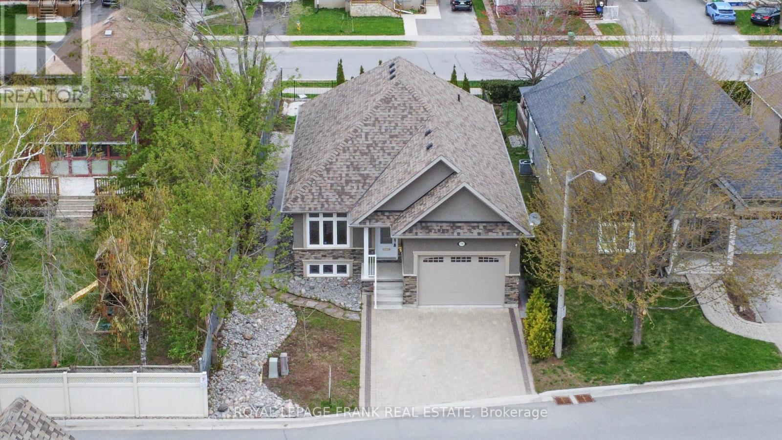318 Fothergill Isle
Selwyn, Ontario
Come and stay a while at Fothergill Isle. If you have been waiting to take in the most dreamy sunsets with 100 feet of clean, swimmable waterfront then you have arrived at the right place. This expansive bungalow has three generous sized bedrooms including a primary with a 3 piece ensuite. The open concept living room dining room features a huge picture window with stunning westerly water views, a wood stove to cozy up on those colder winter nights, and decor touches that add some nostalgia. A sunroom adds an opportunity for a flex space as it's perfectly positioned overlooking the water. But wait there's more. This is all about main floor living. If you are looking for multi-generational opportunity, or an area for teens, this property offers an additional space with two more bedrooms, kitchenette, living room with wood stove and an additional 3 piece bathroom. All of this while you still have a breezeway to the two car garage. With just over 1/2 acre of property and a boathouse that has been grandfathered in you can turn this property into your sweet escape! Extras: Roof (2024) Furnace (2022) (id:61423)
Coldwell Banker Electric Realty
420 Parkhill Road E
Douro-Dummer, Ontario
Welcome to your ideal retreat! This charming home offers the perfect blend of privacy, prime location, and convenience on almost 3/4 of an acre! Nestled in a tranquil setting, it provides a peaceful setting for this beautifully renovated Raised Bungalow with custom stone entry gates and elegant wrought iron. The exterior showcases stone skirting, board and batten siding. The timber-framed entrance flows seamlessly through the custom doors to the open-concept living room and a brand-new kitchen with luxurious quartz countertops and high-end appliances to elevate your culinary experience. Enjoy indoor-outdoor living with a w/o to your newly constructed deck and fencing. Separate entry to the ground-level living, with above-grade windows, makes this bright, beautiful, finished lower level ideal for an in-law suite or rental income, plumbed for a kitchen. Generac hydro ring! Large detached garage or workshop, expansive driveway for 15+ cars. Experience comfortable living with easy access to shopping, dining, and entertainment, all just minutes away, with all the Country amenities! Easy access for commuters to Highway 115. Don't miss the opportunity to own a home that combines seclusion with modern life's conveniences! See the attached list for the extensive upgrades, showcasing the exceptional care and attention to detail. (id:61423)
Right At Home Realty
120 Hwy 7a
Cavan Monaghan (Cavan Twp), Ontario
Welcome to your private Oasis in Cavan Hills. Thoughtfully customized with an Addition and Renovation in 2018, this One-of-a-kind 11.2 Acre paradise blends natural beauty with modern upgrades. Enjoy the perfect balance of seclusion and convenience, ideally situated near Peterborough, Highway 115 and just an hour north of Toronto with a full range of amenities nearby! A picturesque 3-acre Creek-fed pond, complete with an island sets the scene for this stunning property. The main residence boasts a Custom Hess kitchen with elegant quartz countertops, a family size Living room and dining area, 3+1 bedrooms, 2.5 bathrooms, 2 wood burning fireplace/stove and a fully finished lower level featuring two walkouts. There is space and comfort for the whole family. Serene views from the front Entrance and Porch/Deck. The Cavan Creek winds its way along the entire length of the land, offering excellent fishing for both Brook and Brown trout. Nestled to the north is a charming rustic 2-bedroom cabin with peaceful views over the water. A newer septic system and a Heated/Insulated TWO-car garage, both added in 2018 add modern convenience to this country retreat. Enjoy year-round outdoor adventures right outside your door. ++Other Notables: Propane Furnace, HRV, Ductwork & AC 2018, Doors & Windows 2017/2018. Added new Insulation in Attic and Addition 2018. Electrical Panel 200 Amps 2019. + Generator (Briggs and Stratton), 25 Ft Dug Well (2023 improved to code), U/V Water filter system 2019, Rented HWT 2022, Newer floors in basement family room (2025), Forced Air Furnace/ Ductwork, Central Air 2018. Supplemental Electric Heat in Basement Motorized Blinds in Living Rm, Custom Blinds throughout! Convenient Main floor Laundry! Great WIFI with Xplornet! (id:61423)
Royal LePage Signature Realty
126 Goodfellow Road
Peterborough Central (South), Ontario
South end bungalow with garage. Immaculate three plus two bedroom bungalow in great family neighbourhood. One owner home with many upgrades include: roof on home 2021, electrical panel to breaker system, garage roof replaced 2022, high efficiency gas furnace 2022. Lovely three season sunroom at back entrance. Great for entertaining guests and enjoyment of private back yard with no other properties directly behind home. One and a half car garage (21'4" x 15'8"), plenty of parking available in double wide driveway. One block from public primary school and two blocks to catholic primary school. On bus route, close to shopping, Lansdowne Place Mall , box stores , many restaurants and entertainment. Hydro $1,000.00/yr. Gas $1,200.00/yr. (id:61423)
Royal Heritage Realty Ltd.
516 Hunter Street W
Peterborough Central (Old West End), Ontario
Welcome to this beautiful 5-bedroom, 2.5-bathroom home located in Peterborough's highly sought-after Old West End. Full of character and charm, this spacious property is perfect for families or those who love to entertain. The heart of this home is its incredible backyard featuring a sparkling in-ground pool, relaxing hot tub, and plenty of space to host summer gatherings, barbecues, or quiet evenings with friends and family. Inside, the home offers generous living spaces, gourmet kitchen, and a warm, inviting atmosphere throughout. Located just a short walk to downtown, you'll enjoy easy access to shops, restaurants, cafes, and local amenities while being nestled in a peaceful, tree-lined neighbourhood. Its central location also means you're close to Jackson's Park, schools, walking/running trails and public transit, making day-to-day living both convenient and enjoyable. This is a rare opportunity to own a truly special home in one of Peterborough's most established and desirable communities! (id:61423)
Century 21 United Realty Inc.
68 Champlain Crescent
Peterborough North (University Heights), Ontario
The SMART choice! Backing onto a serene, protected forest, this custom-built masterpiece offers unparalleled privacy and a truly elevated lifestyle. This 1750sq ft (main floor) bungalow features two completely self-contained, professionally refinished units, each with its own private yard (you can skip the HST but get everything new). The beautifully finished lower level contains a spacious 2-bedroom apartment with separate entrance, large windows, kitchen, laundry, mudroom, and inviting living area with gas fireplace. Upstairs, you'll fall in love with the stunning new kitchen, thoughtfully equipped with a coffee bar, pot filler, and beverage fridge. Natural light streams through a huge skylight that opens into a cozy four-season sunroom with a gas fireplace and walkout to a secluded deck- your private backyard oasis with extensive landscaping, paver patio and Marquis hot tub perfectly nestled under a gazebo. Enjoy the convenience of main-floor laundry and the seamless flow of open, elegant living spaces. This home is the very definition of turnkey, showcasing meticulous pride of ownership throughout. The garage is a showstopper, professionally finished with epoxy floors and sleek slat walls, combining form and function. Private, practical, and loaded with high-end finishes and thoughtful upgrades (see attached list). More than just a home, this is a complete lifestyle upgrade! (id:61423)
Exit Realty Liftlock
1 Hilltop Dr - 740 Serpent Mounds Road
Otonabee-South Monaghan, Ontario
Escape to Affordable Seasonal Park Model in Shady Acres Cottage & RV Resort - North Shore of Rice Lake. Escape to Rice Lake with this affordable seasonal park model in the highly sought after Shady Acres Cottage & RV Resort, just minutes from Keene and a short drive to Peterborough. This park model unit offers a spacious primary bedroom that opens into a bright and airy sunroom - perfect for relaxing or accommodating extra guests. A versatile second bedroom can easily double as a home office or cozy retreat. Enjoy the benefits of resort-style living from May to October, with access to a wide range of amenities including two pools, pickleball courts, organized social events, special gatherings, and even the option to rent a dock for your boat. This safe, gated, and maintained community offers peace of mind and a welcoming atmosphere. 2025 park fees are fully paid and cover property taxes, water, sewer, garbage/recycling services, site maintenance, pool use, and participation in resort activities - making this an incredible value for seasonal cottage living. Imagine cruising around on an electric golf cart (not included) and visiting friends in the park! Located less than 5 minutes from the charming town of Keene and only 20 minutes to the city of Peterborough, you'll enjoy the perfect balance of nature, community, and convenience. Don't miss this opportunity to enjoy an affordable cottage life!!! (id:61423)
Exit Realty Liftlock
A - 249 4th Line E
Trent Hills, Ontario
Create unforgettable family memories at this charming waterfront cottage, perfectly situated on the Trent Severn Canal between Locks 10 and 11, just 10 minutes from the heart of Campbellford. Lovingly maintained by the same family for years, this spacious retreat property is ideal for relaxing, reconnecting, and enjoying the great outdoors. The main cottage offers 2 bedrooms, a 3-piece bathroom, a cozy kitchen, a welcoming living room with a woodstove, and a sunroom that's perfect for board games or morning coffee. Recent updates include a new bathroom floor, sunroom flooring, a new deck, and a newer roof. The real highlight? A separate, rustic cabin with its own wood stove that can sleep up to 7, perfect for kids, cousins, or visiting friends. There's also a garage and woodshed for extra storage and year round convenience. The expansive, private lot offers plenty of room to play, explore, and relax. With no close neighbors and direct waterfront access, its a safe and peaceful space for kids to run free and families to unwind. Enjoy evenings in the hot tub, roast marshmallows by the fire, or sit on the front deck and watch boats pass by on the canal. Nearby, Farris Park and scenic trails offer more opportunities for hiking, biking, and nature walks. The fishing is fantastic, the boating is top-notch, and the memories made here will last a lifetime. Fully furnished and ready to enjoy, this rare find is the ultimate family escape. The property is on leased land with Parks Canada but come see it for yourself, you'll understand why its so special. (id:61423)
Royal LePage Proalliance Realty
15 Golden Meadows Drive
Otonabee-South Monaghan, Ontario
Welcome to 15 Golden Meadows where luxury meets practicality in this exceptional 5-bedroom,5-bathroom home, ideally situated in one of the area's most sought-after neighborhoods. This meticulously maintained residence offers over-the-top comfort and convenience, starting with a spacious 3-car attached garage that leads directly into a functional laundry and mudroom perfect for busy family living. Inside, the bright and airy open-concept main floor is designed for modern lifestyles. Enjoy a thoughtfully laid-out space that not only flows beautifully but also includes two dedicated office areas a rare and highly desirable feature in todays market. Upstairs, natural light pours through large windows, illuminating generously sized bedrooms, each complemented by access to four full bathrooms, offering exceptional privacy and ease for every member of the family. Whether you're looking for room to grow, entertain, or simply enjoy peace and quiet, this move-in-ready home has it all. With stylish finishes, ample storage, and carefully planned living areas, 15 Golden Meadows is more than just a home its a lifestyle upgrade. This is a must-see property that will exceed your expectations schedule your private tour today! (id:61423)
RE/MAX Community Realty Inc.
202 Sunnyside Street
Dysart Et Al (Dysart), Ontario
WELCOME TO 202 SUNNYSIDE STREET! Haliburton Village's most sought after community. Sitting on .66 acre lot, surrounded by forest and nature while still being walking distance into town. Fenced for pets. In 2004 this house was lifted and a lower level 1 bedroom suite added doubling the square footage to over 1800 square feet of total living space. A new septic system was installed and all work completed with permits and signed off. Bright and airy, the main level features 2 good sized bedrooms and a 4 piece bathroom. A good sized kitchen, living room/dining room combination and fabulous walk out to a large deck with sunny south exposure. Lower level features a second kitchen, 3 piece bathroom, plus additional bedroom and family room. With direct access from the main level, use this space personally or potential in-law/ rental opportunities. Surrounded by trees and nature, you feel like you are sitting in a tree house. The lower level is also incredibly bright with above grade windows and walk out to another deck, outdoor living space. The current owners over the last few years have invested significantly on exterior updates and mechanical systems. A new covered portico and front deck at entrance way, stone accents on the front of the house, steel roof, stone steps on each side of the house to the rear yard, paved driveway and large shed have really increased this properties curb appeal. A full Generac system installed, oil furnace removed and new forced air propane furnace and central air conditioning added. A very energy efficient home to operate and reasonable property taxes make this property especially attractive. The property has an open permit to build a one car garage and have building plans to share with new owner. Vibrant Haliburton Village community with great services amenities & hospital. Year round outdoor activities such as hiking, skiing, snowmobiling, boating/fshing at nearby lakes make this a great community to live year round. (id:61423)
Sotheby's International Realty Canada
16 Evergreen Way
Trent Lakes, Ontario
Custom Log & Timber-Frame Waterfront Retreat on Pigeon Lake. A rare opportunity to complete your dream cottage on approximately 260 feet of west-facing shoreline along the stunning Pigeon Lake, part of the renowned Trent Severn Waterway. Set on a private, tree-lined 1.8-acre lot, this custom-built log and timber-frame home offers the perfect canvas to bring your vision to life. The exterior is largely finished, with the interior ready for your choice of layout and high-end finishes. Enjoy spectacular sunsets over calm waters with a shallow entry---ideal for swimming and lakeside relaxation. The property includes a charming existing log Bunkie, a 3-bay garage, a new septic system, and a drilled well---many of the major components are already in place. Just under two hours from the GTA and a short boat ride to Bobcaygeon, this is your chance to craft a one-of-a-kind waterfront haven. The heavy lifting is done---now its your turn to make it extraordinary. (id:61423)
Mincom Kawartha Lakes Realty Inc.
8 - 24 Brinton Drive
Peterborough South (West), Ontario
24 Brinton Drive Stunning Bungalow in the Sought-After Lock 19 Community! Located in the prestigious Lock 19 community along the shores of the Otonabee River, 24 Brinton Drive offers exceptional living. This beautifully upgraded 2+2 bedroom, 3-bathroom bungalow boasts 9 ft. ceilings, elegant hardwood flooring, and a spacious open-concept layout designed for comfort and style. Offering the perfect intermediate option for those looking to leave the maintenance of a traditional residential home without sacrificing space, this property combines convenience with sophistication. The upgraded kitchen features stainless steel appliances, a large island, and high-end finishes, perfect for entertaining. The spacious primary suite includes a large walk-in closet and a full ensuite. Enjoy the convenience of main-floor laundry and an attached garage for easy living. A finished basement provides additional space with two more bedrooms, private office, a full bath, and a versatile living area. Step outside to your fully fenced backyard, a private retreat with lush gardens, hedging, interlock stone patio and fresh landscaping. The interlock stone driveway adds to the homes curb appeal. Located just moments from Little Lake, Del Crary Park, scenic trails, parks, and downtown Peterborough, this home offers the perfect blend of space and convenience. (id:61423)
Royal LePage Frank Real Estate
