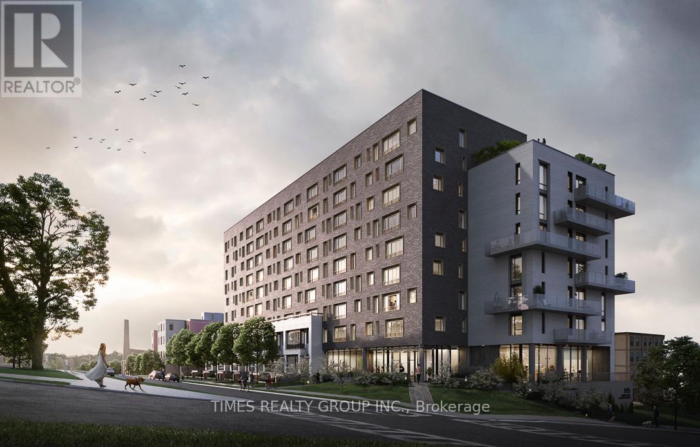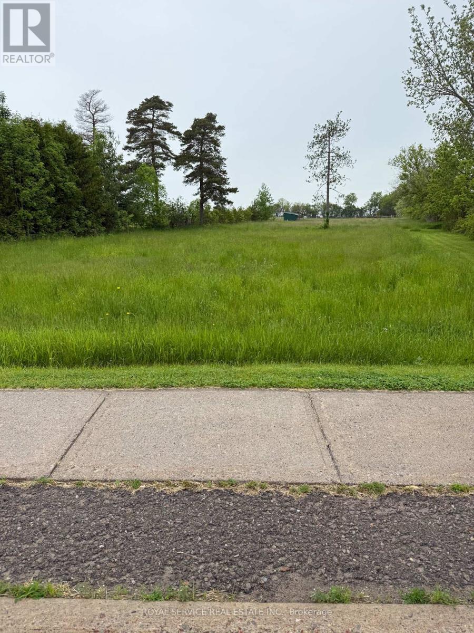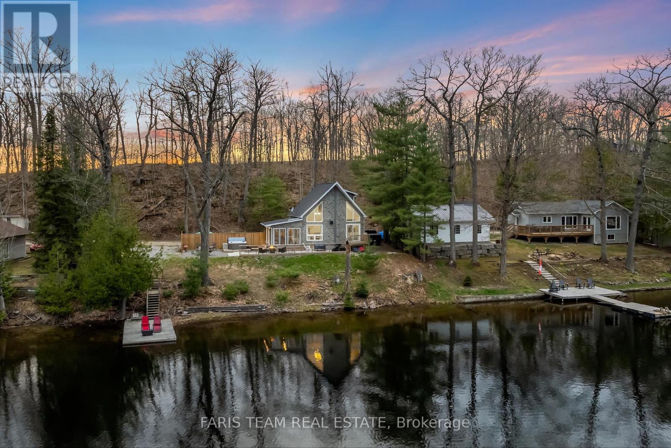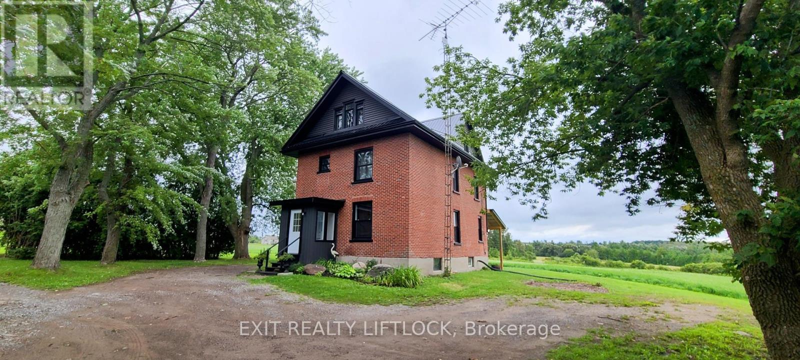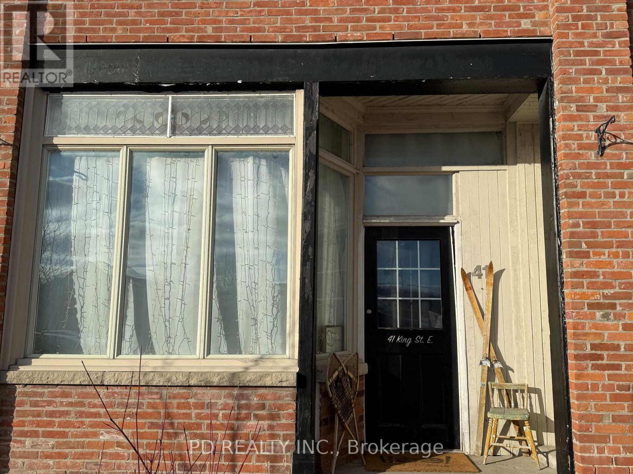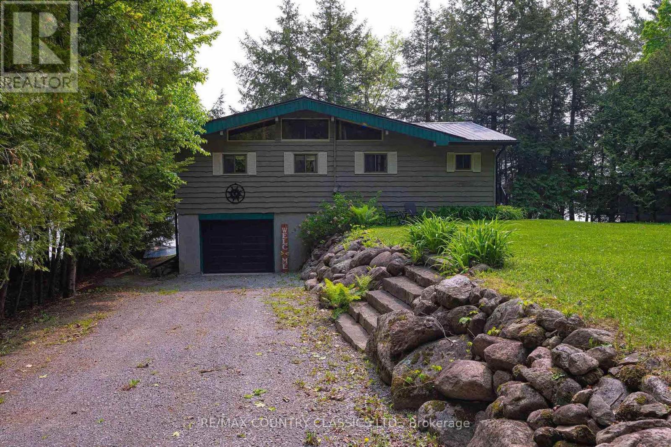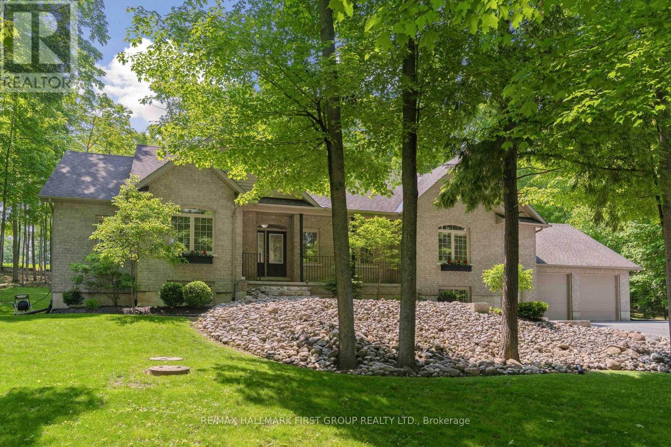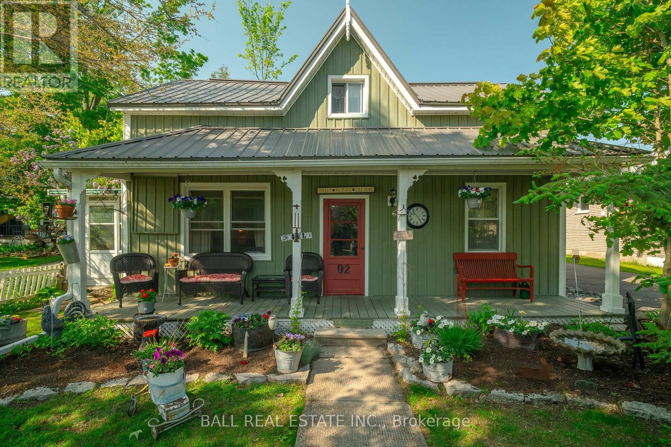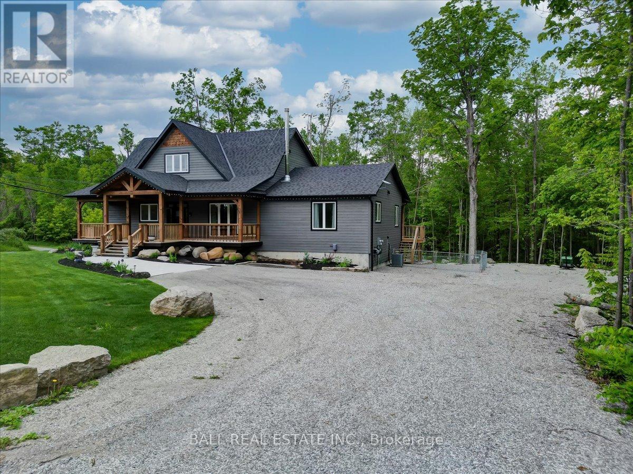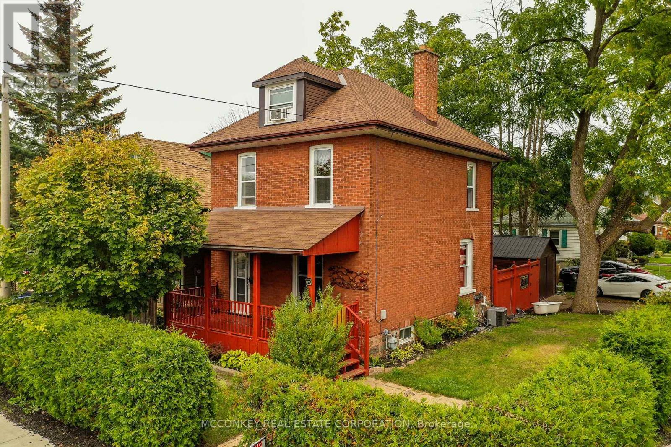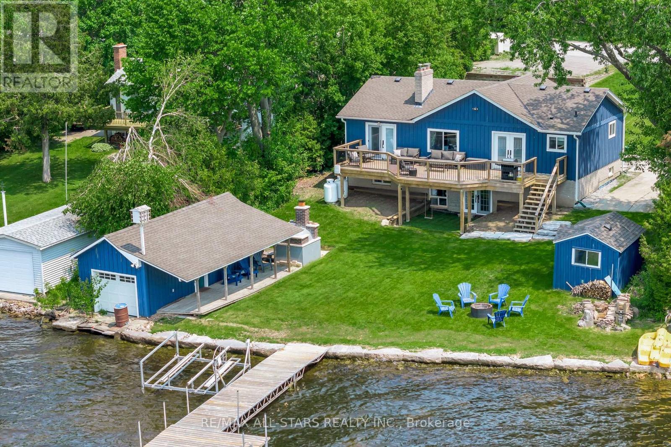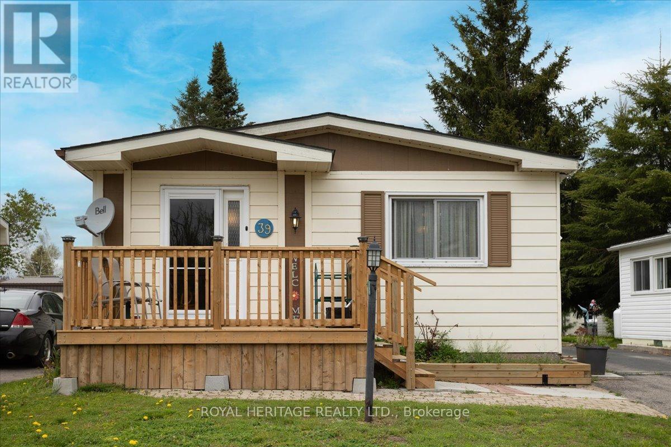206 - 195 Hunter Street E
Peterborough East (Central), Ontario
For More Information About This Listing, More Photos & Appointments, Please Click "View Listing On Realtor Website" Button In The Realtor.Ca Browser Version Or 'Multimedia' Button or brochure On Mobile Device App. (id:61423)
Times Realty Group Inc.
4550 Highway 2 Highway
Clarington, Ontario
1.O1 ACRE BUILDING LOT IN THE VILLAGE OF NEWTONVLLE MOSTLY CLEARED, FLAT AND FENCED ON SIDES AND BACK OF PROPERTY GAS AND TOWN WATER AVAILABLE BEAUTIFUL VIEWS TO THE NORTH POSSIBILITY OF AUXILIARY BUILDING ALLOWED BUYER TO DUE THEIR OWN DUE DILIGENCE WITH REGARDS TO ENTRANCE PERMIT, BUILDING PERMITS, SEPTIC AND TOWN WATER AND GAS HOOK UP ETC... (id:61423)
Royal Service Real Estate Inc.
1036 Beverley Lane
Minden Hills, Ontario
Top 5 Reasons You Will Love This Home: 1) Custom built-in 2021, this stunning four-season home rests on the shores of the highly sought-afterGull Lake, offering exceptional boating, swimming, and fishing just steps from your private sandy beach and dock 2) A perfectly level lot offers effortless access to the water, creating a safe and welcoming space for children and guests and relaxed lakeside living with an easy walk-in entry for a swim or a sunny day spent on the dock 3) The thoughtfully designed main level features a bedroom and full bath, soaring cathedral ceilings, a cozy fireplace, and an eat-in kitchen with expansive lake views and natural light flowing throughout the open-concept layout 4) Upstairs, your private primary suite includes a four-piece bath and a walk-in closet, while the lower level offers two more bedrooms and a semi-finished basement ready to be transformed into additional living or recreational space 5) Unwind in the charming three-season sunroom or host in style on the backyard patio complete with a hot tub, all just 2 hours from GTA and moments from Highway 35, offering easy year-round access whether for full-time living or a luxury escape. 1,055 above grade sq.ft. plus a partially finished basement. Visit our website for more detailed information. (id:61423)
Faris Team Real Estate Brokerage
4922 Highway 7
Kawartha Lakes (Omemee), Ontario
Exceptional development opportunity just west of Peterborough at Fowlers Corners. Situated on an expansive 34.8 acre parcel on the South West side of Fowlers Corners you will find a recently updated and well maintained 2.5 storey brick farmhouse. At the heart of this property lies a prime 6.5 acre section zoned C2-9 highway commercial, offering incredible potential for business or development ventures. The remaining acreage offers a balanced mix of workable farmland and lush cedar bush, complete with three scenic trails ideal for walking, skiing, or four-wheeling - making the property as enjoyable as it is practical. The restored 3 bedroom, 2 bathroom farmhouse features numerous upgrades, including a steel roof, updated soffit and fascia, newer windows, a newer furnace (2024), and an updated water treatment system. Utility infrastructure is robust, with three separate hydro meters, including: a 200 amp panel in the home, a separate meter servicing the 35' x 50' barn which has its own water supply, and a dedicated 200 amp service to the utility building on the commercial acreage also serviced by a dedicated drilled well. Whether you're an investor, entrepreneur, or someone looking for a live-work property with substantial upside, this is a rare opportunity to secure versatile acreage in a high-visibility location. Don't miss your chance to explore the possibilities. (id:61423)
Exit Realty Liftlock
41 King Street E
Kawartha Lakes (Omemee), Ontario
Prime Commercial Space for Lease - High Visibility on Highway 7. Affordable and efficient commercial unit in the heart of downtown Omemee. Offering approximately 700 sq ft with front and rear entrances, this space is ideal for a variety of business uses under General Commercial (C1) zoning, including: business or professional offices, retail or convenience store, service and personal service shops, or upholstering and furniture repair to name a few. Located on busy King Street, this unit benefits from excellent exposure, natural gas forced air heating, central air conditioning, and hydro included in the rent. Ample street parking available for customers. Perfect for small businesses or satellite office setups. Don't miss this opportunity in a highly visible, high-traffic location. (id:61423)
Pd Realty Inc.
217 Moffat Road
North Kawartha, Ontario
Escape to the tranquility of Chandos Lake with this charming four-season cottage, perfectly nestled near the Chandos Lake Public Beach. This three-bedroom, one-bathroom retreat offers the ideal blend of comfort and nature, providing a cozy getaway in any season. Enjoy the warmth and efficiency of a forced-air propane furnace, ensuring year-round comfort. Whether you're basking in the summer sunsets on the lake or enjoying a crisp autumn morning, this cottage is designed to be your peaceful haven. Chandos Lake is known for its pristine waters and excellent boating, fishing and swimming, with the public beach just a short stroll away for easy lakeside relaxation. With its inviting interior and unbeatable location, this property is a perfect weekend escape or an investment in lakeside living. Experience the beauty of Chandos Lake firsthand and make this cottage your own! (id:61423)
RE/MAX Country Classics Ltd.
2317 Sherbrooke Street W
Cavan Monaghan (Cavan-Monaghan), Ontario
Opportunities like this are rare-a professionally finished,estate-style 2000+ sq.ft. bungalow with an oversized 2-car garage,nestled on just over an acre in one of Peterborough's most desirable communities.Set back from the main street, a spacious driveway leads to this elevated home,surrounded by mature trees, prof.manicured gardens & expansive lawns. Step into a spacious foyer that opens to a bright & open main level.The 12' vaulted ceilings and lg. windows that flood the home with natural light,creating a warm & welcoming atmosphere throughout.The main floor features 4 generously sized bdrms, incl. a primary suite w/ a 4-pc ens & an oversized window overlooking the serene surroundings.A lg. 3-pc bathroom provides ample space for family & guests. Conveniently located on the main floor, the laundry area offers direct access to the B/Y.Central to the heart of the home,the kitchen features an oversized island,custom wood cabinetry, & an open-concept design-ideal for both daily living and entertaining. It flows effortlessly into the family room,where a striking floor-to-ceiling stone fireplace and expansive windows overlook the backyard, connecting seamlessly to the dining area.On the lwr level, you'll find a 5th bdrm & 4-pc bath-an ideal space for teenagers, guests, or extended family.The newly professionally fin bsmnt also features expansive family & rec rms, offering endless potential to customize the space to your lifestyle. A 2nd staircase provides access from a private ent through the garage & a dedicated mudroom,adding both functionality & convenience.Step outside & enjoy an outdoor retreat designed for relaxation and entertaining.An armor stone walkway welcomes you to the Front Entrance,while a spacious rear deck offers the perfect setting for summer gatherings & a cozy focal point for evenings under the stars.The partially fin 3-season room adds flexible space to enjoy the outdoors in comfort.This oasis is a true haven for nature lovers & entertainers alike. (id:61423)
RE/MAX Hallmark First Group Realty Ltd.
RE/MAX Hallmark Realty Group
92 Bond Street W
Kawartha Lakes (Fenelon Falls), Ontario
Welcome to 92 Bond Street West, a delightful 2 bedroom, 1 bath century home just steps from the beach and park on Cameron Lake. This home feature a large kitchen, separate dining room, covered front porch and enclosed side porch offering lake views. A large backyard potting shed with mature trees, create a serene escape. Walk to the charming Village of Fenelon Falls downtown, featuring local shops, restaurants, a farmer's market, curling club and the Scenic Trent Severn at Lock 34. Direct access to Victoria Rail trail for outdoor adventures including biking, hiking, ATV rides and snowmobiling. Don't miss this rare opportunity to own piece of Fenelon Falls history just steps from Cameron Lake. (id:61423)
Ball Real Estate Inc.
18 Six Foot Bay Road E
Trent Lakes, Ontario
Discover this incredible opportunity to own a stunning 2.5 year old custom home with in-law suite. Featuring five bedrooms and four bathrooms, this home boasts more than 5000 square feet of finished living space. On the main floor you will find a gourmet kitchen with large island, stainless steel appliances, quartz counter tops, and family room with a wood burning fireplace. The primary bedroom is a true retreat, boasting a large en-suite that offers both comfort and privacy. The upper level offers 3 large, bright bedrooms, one currently being used as an office and there is also a full bath. The walkout basement is perfect for entertaining either on the patio or at the expansive custom bar. Additionally, the basement contains a spacious rec room with propane fireplace, workout area, workshop, a bonus room, and full bath. The open concept main floor in-law suite is completely self contained with 1 bedroom, 1 bath, kitchen, private entrance with covered deck and separate laundry. Take advantage of the large front porch or walk out of the kitchen to a cozy covered porch to enjoy the outdoors. Perennial gardens and professionally landscaped yard add to the beauty of this home. This property is conveniently located a short walk to Sandy Beach, minutes to a golf course and marina, and less than five minutes from Buckhorn, where all amenities are available. (id:61423)
Ball Real Estate Inc.
730 Park Street S
Peterborough South (West), Ontario
Excellent Location , Local College & Hwy Not Far!! Convenience & Charm In This All-Brick 2.5-storey Home With Garage & 3 Finished Levels! Situated In Peterborough's South End. Steps To Elementary School, Nearby Shopping & Hwy Access, Hospital, Big Box Retailer, Public Transportation & NEW Community Area with indoor track. Water Enthusiasts Will Love The Nearby River!! Bright Home Spacious Eat-In Kitchen. Updated Classy Bathroom With Sparkling Porcelain Tiles. Large Front Porch, Updated Wiring, Central Air. Private Fully Enclosed Backyard For All Of Your Entertaining Needs, Boasts An Eye-Catching Patio With Interlocking Design. Perfect For Families With Young Children All 3 Bedrooms Are On The Second Floor, Large Finished Loft On The 3rd Level As A Bonus Room. Savings with the on-demand natural gas hot water heater, owned. Have Your Own Home-based Business, In This Highly Visible Location. Bonus With No Neighbour on South Side! (id:61423)
Mcconkey Real Estate Corporation
267 Snug Harbour Road
Kawartha Lakes (Fenelon), Ontario
Welcome to your lakeside retreat on beautiful Sturgeon Lake, part of the renowned Trent Severn Waterway. This renovated 3-bedroom, 2-bath home offers year-round comfort and breathtaking western-facing views, delivering unforgettable sunsets over swimmable waterfront. Enjoy lakeside living with a large dock, boat lift, and flat, open yard ideal for outdoor games and entertaining. Large boathouse with hydro & scenic covered porch. Waterside bunkie/ she shed. The home features a newer roof, vinyl siding, and an expansive lakeside deck, perfect for relaxing or hosting guests. Both the living room with propane fireplace and the spacious dining area feature walkouts to the deck, offering seamless indoor-outdoor flow and stunning views. A built-in pizza oven, BBQ station, and panoramic lake vistas make this property ideal for gatherings. The walkout basement includes a bright rec room overlooking the water and a cozy kids play nook, 2 bedrooms, full bath & laundry room. Comfort is ensured year-round with a propane forced-air furnace. Conveniently located just 10 minutes to Lindsay, 15 minutes to Bobcaygeon, and 1.5 hours from Toronto, this is lakeside living at its best. All furnishings negotiable. Currently operating under a legal AIR BNB with proper permits, renting on average for $450 per night. (id:61423)
RE/MAX All-Stars Realty Inc.
39 Circle Drive
Kawartha Lakes (Lindsay), Ontario
Joy Vista Estates is the opportunity you've been searching for if you're looking for an affordably priced home! This bungalow offers 3 bedrooms / 1 bath with low monthly fees of 612/mo. (amenities, snow removal, garbage/recycle pickup, water/sewer, apportioned property tax). This quiet community surrounded by farmland and has a residents only rec center with inground pool, accessible entry, ample parking and assorted social events for meeting new friends and neighbors! Fresh paint and easy care laminate flooring throughout, private rear yard and newer front sitting porch. Total main floor living w/galley Kitchen, walk in pantry, adjacent laundry/mudroom w/access to attached single garage for convenient home entry, living room w/propane fireplace and O/C Diningroom. 39 Circle Drive is located across from the meadow so enjoy those wide open views from your front porch and privacy on your rear patio and back yard. Minutes to Lindsay for Health Services, schools, shopping and amenities and 2 hours from the GTA! (id:61423)
Royal Heritage Realty Ltd.
