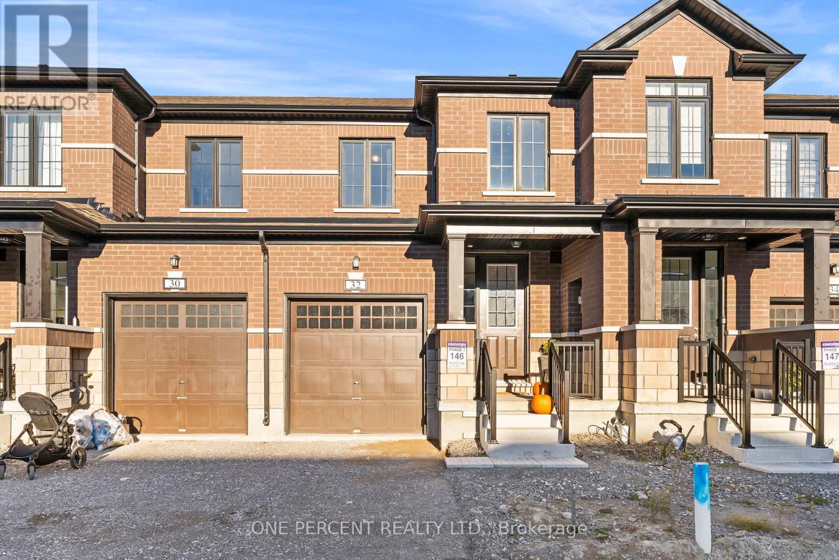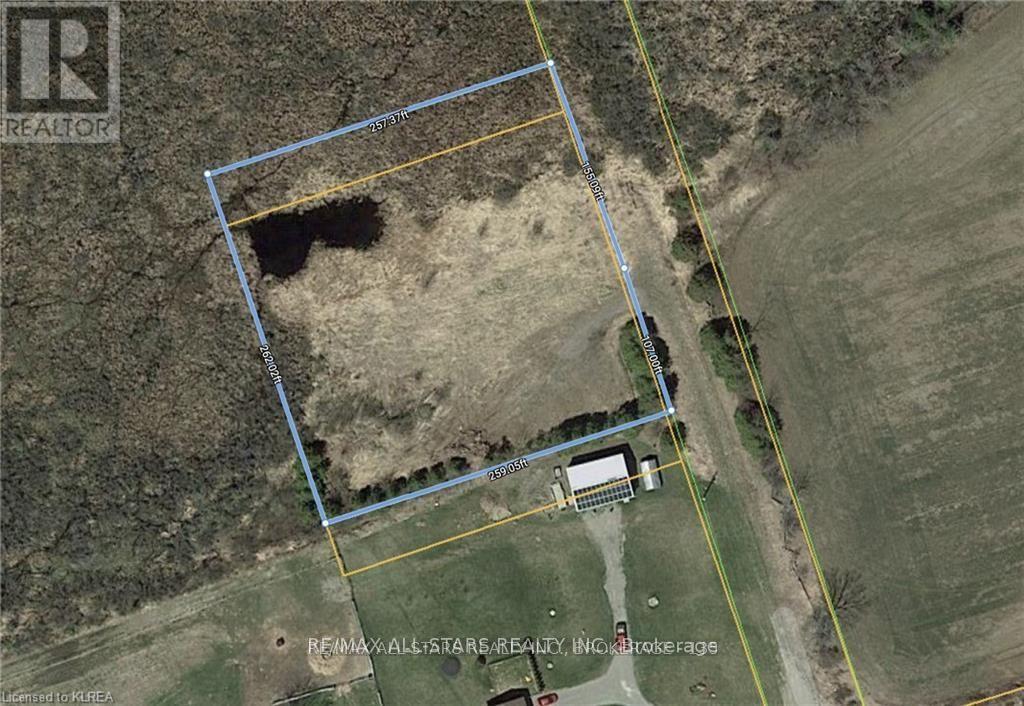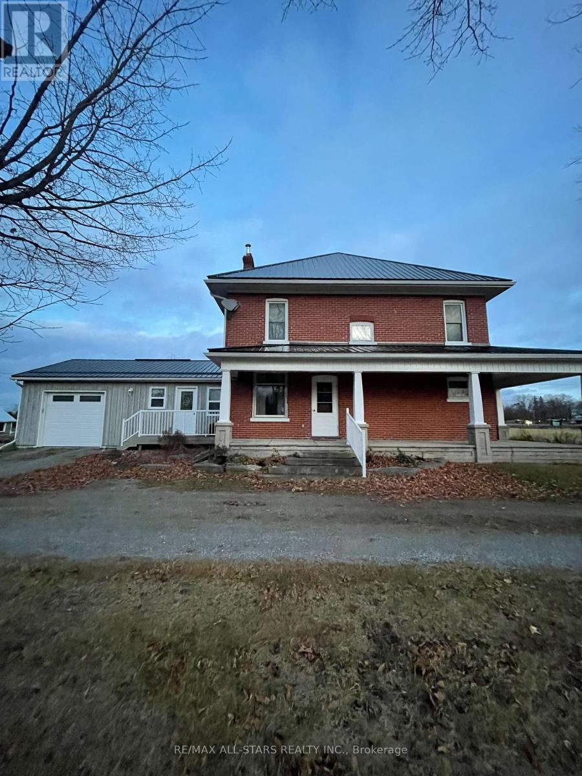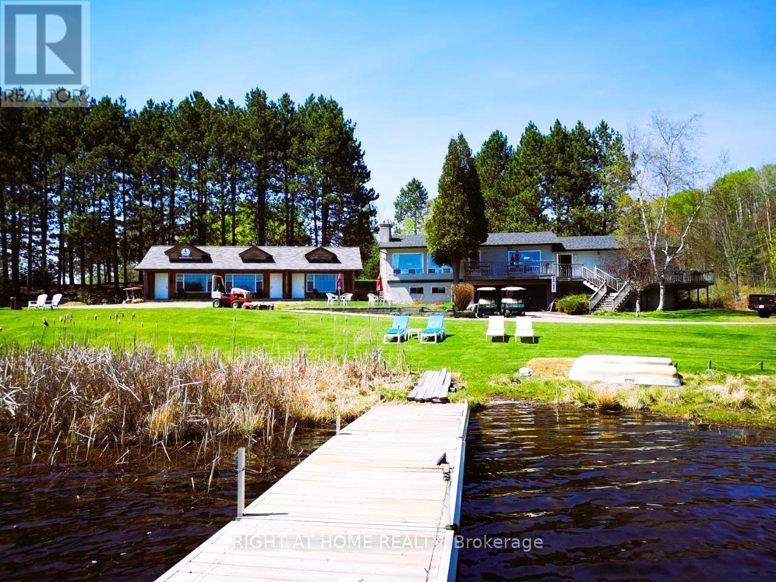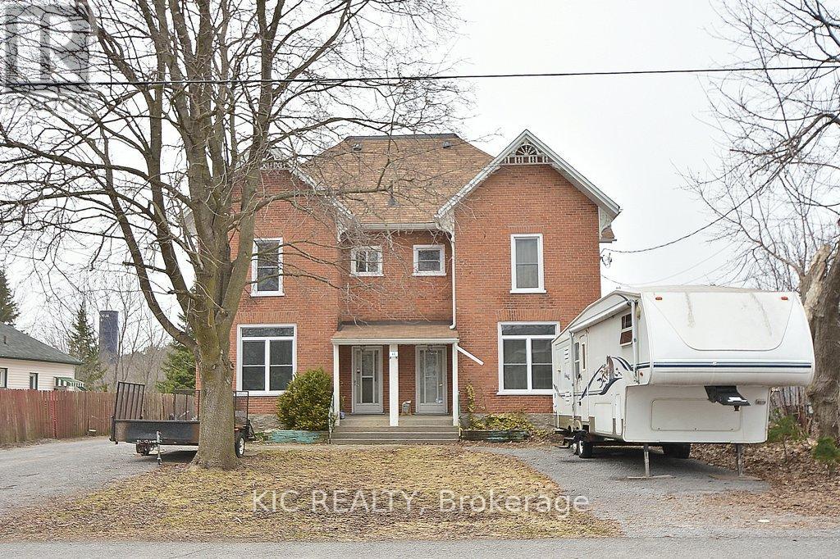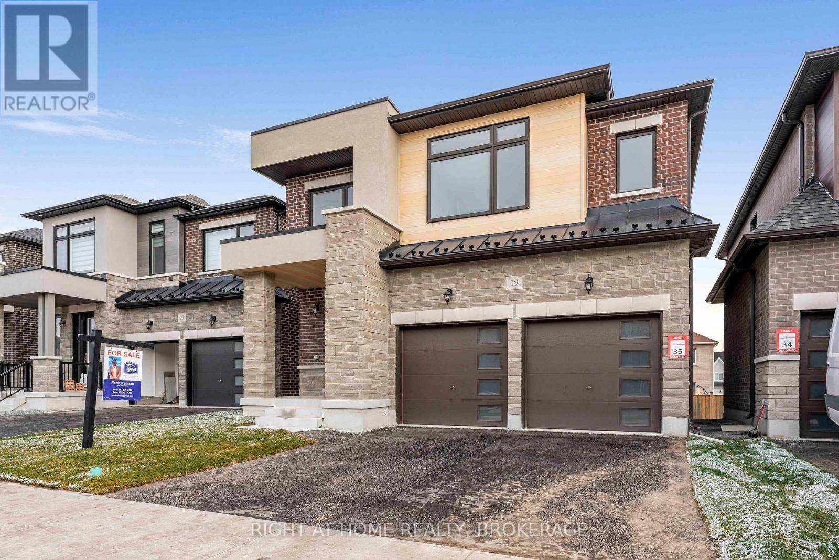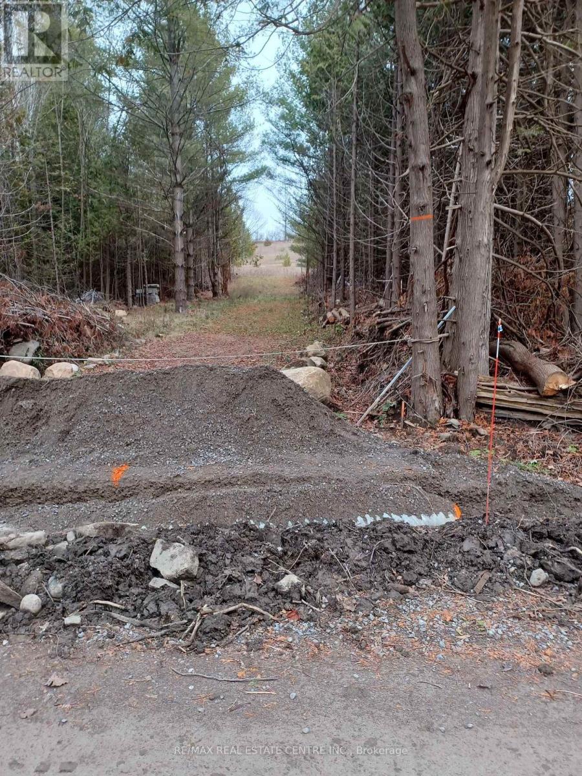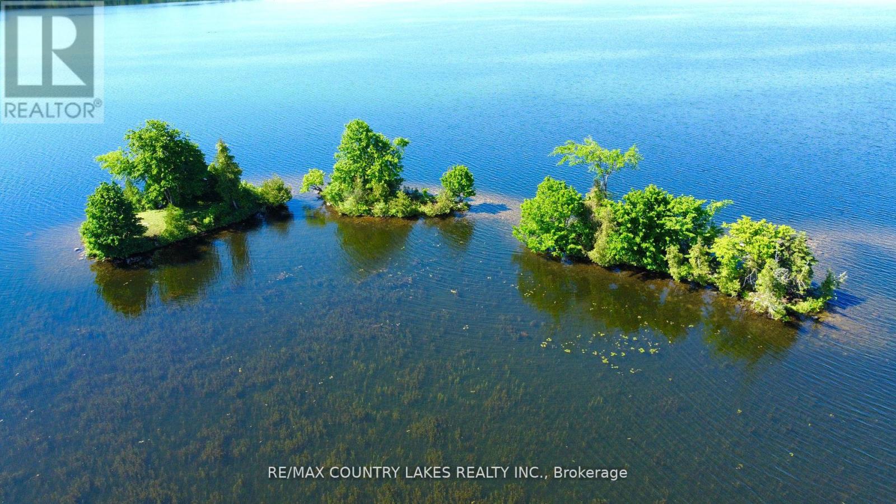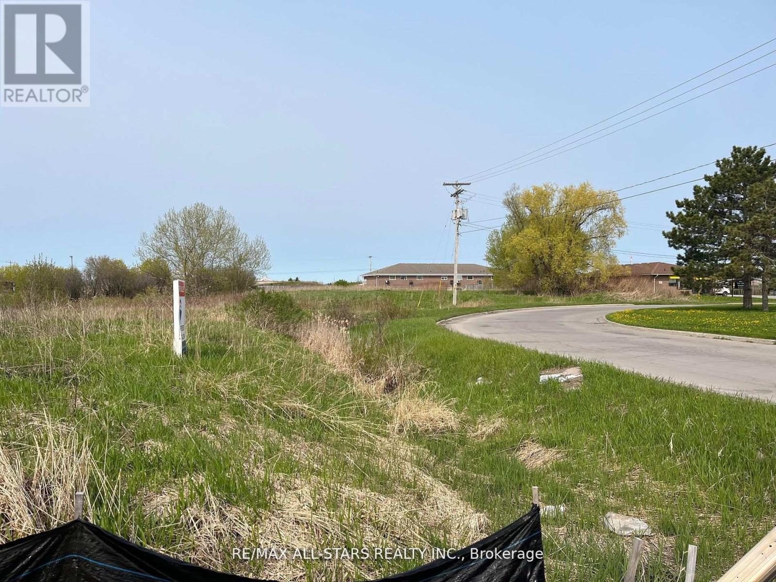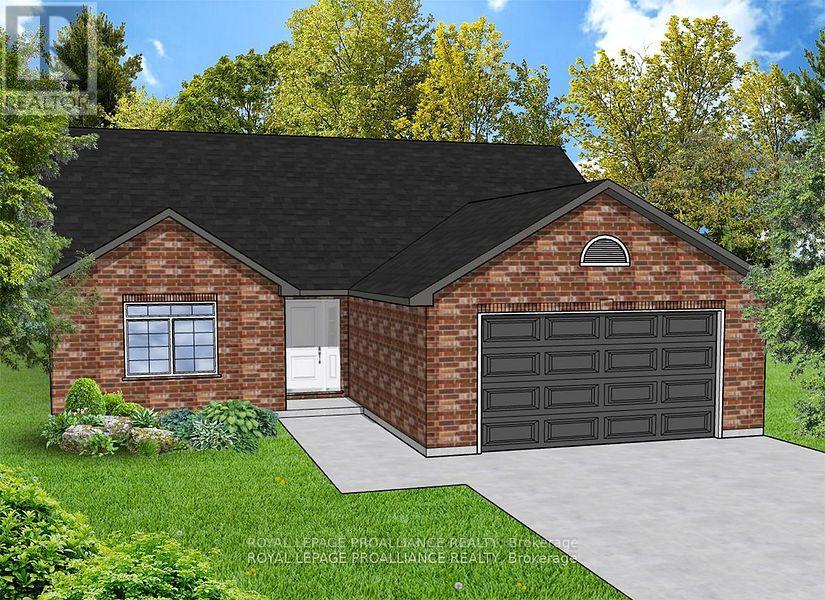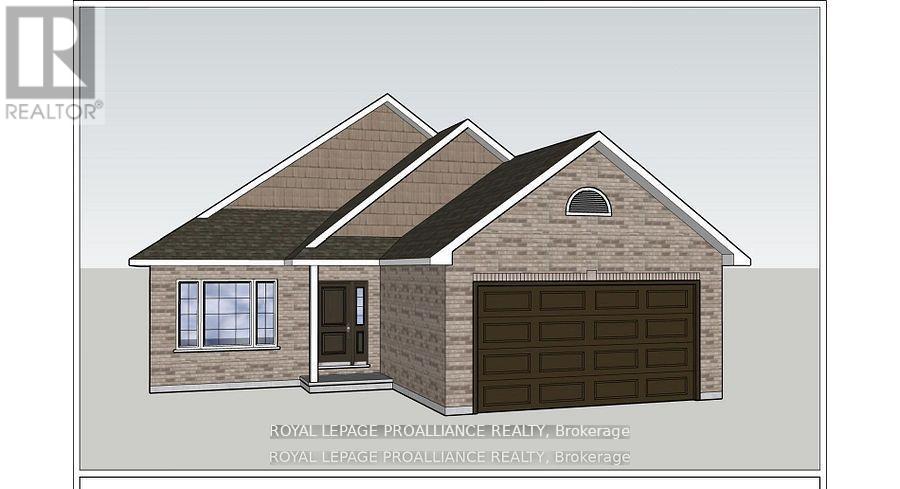32 Keenan Street
Kawartha Lakes (Lindsay), Ontario
Welcome to Your Brand New, Fully Finished Deluxe Home! Discover the perfect blend of luxury and comfort in this stunning Tarion-warranted residence. This thoughtfully designed home features three spacious bedrooms and two modern bathrooms, providing ample space for families or those who love to entertain. As you step inside, you'll be greeted by an inviting open-concept layout that seamlessly connects the living, dining, and kitchen areas. The gourmet kitchen is a chefs dream, boasting elegant quartz countertops, sleek cabinetry, and high-end stainless steel appliances, making meal prep a delight. The large island not only enhances functionality but also serves as a focal point for gatherings with family and friends. The living area, adorned with plush carpets, offers a cozy atmosphere, perfect for relaxing after a long day. An oak staircase leads you to the upper level, where the spacious master suite awaits. This serene retreat features abundant natural light and ample closet space, ensuring your comfort. Two additional well-appointed bedrooms provide versatility, whether you need extra sleeping space, a home office, or a playroom for the kids. The second bathroom is designed with modern fixtures and finishes, ensuring both style and convenience. A highlight of this home is the professionally finished basement, maximizing your living space. This expansive area can be customized to suit your lifestyle ideal for a media room, gym, or additional storage. For added convenience, the main floor includes a stylish powder room, perfect for guests. Outside, the driveway and lawns are finished, allowing you to enjoy a beautifully landscaped outdoor space. Imagine summer barbecues and family gatherings in your own backyard oasis. This exceptional home is not just a place to live but a lifestyle waiting to be embraced. Don't miss your opportunity to make it your own! Schedule a viewing today and experience the luxury and comfort of this remarkable property. (id:61423)
One Percent Realty Ltd.
Lot 2 Harvest Road
Kawartha Lakes (Verulam), Ontario
Build your dream home on this serene 1.56 acre lot. (id:61423)
RE/MAX All-Stars Realty Inc.
765 County Road 121
Kawartha Lakes (Fenelon), Ontario
FARMHOUSE WITH TIMELESS CHARM. Nestled in a peaceful rural setting, this spacious farmhouse offers the perfect blend of classic charm and contemporary comfort. Surrounded by serene countryside, yet conveniently located near all amenities, this home provides the best of both worlds. With its inviting layout, generous living spaces and warm character, it's an ideal place to unwind and create lasting memories. This farmhouse offers the perfect blend of comfort and convenience, making it an ideal place to call home! Landlord prefers no pets (id:61423)
RE/MAX All-Stars Realty Inc.
2937 Old Barrys Bay Road
Madawaska Valley, Ontario
A truly stunning property near Algonquin Provincial Park! This private 152.7-acre retreat consists of two separately titled parcels145 acres and 7.7 acres, both zoned for Tourist Commercial use. Both parcels must be sold together. The fully renovated (2022) lakeside clubhouse features two bedrooms and four bathrooms. Additionally, there are three private, cottage-style suites, each with a spacious bedroom/living area and a private bathroom. A two-story suite, attached to the main house, offers a bedroom, kitchen, living room, and a large bathroom, all with a private entrance. Surrounded by Pershick Lake on three sides, this secluded estate boasts 2.4 km of shoreline perfect for fishing, canoeing, sightseeing, or future waterfront development. Once home to a 9-hole golf course and resort, the golf course closed during COVID, but the resort remains operational, presenting tremendous redevelopment potential. Located just 3.5 hours from Toronto and minutes from a fully serviced town, this property offers peace, privacy, and breathtaking lake views from every room each with its own private deck. Whether you envision developing residential homes, cottages, hotels, retirement residences, restaurants, cafés, marinas, campgrounds, gift shops, or revitalizing the golf course and resort, this rare opportunity is not to be missed. Buyers and their representatives are encouraged to conduct their own due diligence. This is a place you'll never forget! (id:61423)
Right At Home Realty
720 Whetstone Lane
Peterborough North (North), Ontario
With 2,082 square footage (from the builder plans) this stunning 3 bedroom, 3 bathroom home, where thoughtful upgrades and modern charm come together seamlessly. Premium lot with 9 foot ceilings and perfectly positioned opposite a beautiful park, this home offers both serene views and the convenience of being close to schools, shopping, and transit. Step inside to discover a bright and inviting upgraded kitchen with pantry, featuring sleek countertops, stylish spacious cabinetry, and stainless steel appliances, making meal prep a delight. The open-concept main floor boasts hardwood floors, pot lighting, and a spacious living and dining area, perfect for entertaining or cozy family nights. On the second level, the primary suite is a true retreat complete with a spa-like ensuite and ample closet space. There are two additional well-sized bedrooms and an updated full bath on the second level, ensuring comfort for the whole family. On the main level there is an extra space for a "room with a window" for the opportunity to create a home office, rec space or home gym. With a lane-way access garage and a double driveway, this home is as practical as it is beautiful. Don't miss your chance to own this turn-key gem in one of Peterborough's most desirable neighborhoods!" (id:61423)
Ball Real Estate Inc.
46 Queen Street
Asphodel-Norwood (Norwood), Ontario
Fabulous opportunity to own this Rare Duplex (A & B) Fully Updated. Home Nestled On An Absolutely Gorgeous Lot On Queen Street In Norwood. Detached 20x40 Heated Garage/Shop. Backyard Oasis with Pattern Concrete Firepit Area. 2.5 Storey Brick Home, 6 Bedrooms, legal self-contained Units, 2 kitchens, 4 Baths, 2 Laundry Rooms, 2 Furnaces, 2 HWT (owned) 2 Driveways. Ideal for 2 Families, or Owner Occupied with a Tenant. Owner Unit offers a Family Size kitchen, Granite Counters, Bright Family Room, w/Fireplace & W/O to a Sundeck. Updates Include: Electrical, plumbing, insulation, windows/doors, kitchens, bathrooms, Heating, HWT, soffit/Eaves, Roof, Water Softener. (id:61423)
Kic Realty
19 Hoad Street
Clarington (Newcastle), Ontario
Brand New Modern Elevation , Incredible and rare Lindvest Gracefield II model with modern flat roof and stunning and unique exterior wood accents. Be a part of Newcastle's new and premier community, with nearby shops, huge splash pad/park and amazing schools with quick commuter routes. This 4 bed 4 bath home offers a sprawling open concept layout, with 9 foot ceilings and high end finishes throughout. The sun filled foyer leads to the oversized Dining room perfect for family gatherings or entertaining. The gourmet kitchen, features a huge centre island, quartz counters, updated lighting, and walk out to the yard. Upstairs features a spacious primary bedroom with gigantic walk in closet and 4 piece seamless glass ensuite , Unfinished lower level with cold cellar and roughed in bath awaiting your finishing touch , An Amazing Ugraded White Chefs Kitchen Samsung Family hub Four Door fridge ,Cooktop & Samsung Combo Wall Oven ,Gas Fireplace in living room ,9" Celling on Main Floor open Modern Concept layout, Loaded With thousands on upgrades 24x24 Tiles ,Huge master bedroom with Ensuite Washroom & walkin closet , Oak Stair , Upgrded Hardwood Floors ,all washroom upgraded tiles , 200 Amp Pannel , ,Enlarge Basement Windows, 3 pc washroom rough in Basement lookout Basement ,Tons of Natural Sunlight, Direct Access door from the garage,only 4 mins to HWY and lake ,Steps Away from School ,Park ,Its not Just a home ,Bigger basement windows and much more must seevideo of the house is in youtube https://youtu.be/5P_kwadkCY0?si=1ZGmE4vx1fh4YXN (id:61423)
Right At Home Realty
Conc 22 Pt Lot 12
Highlands East (Monmouth), Ontario
. (id:61423)
RE/MAX Real Estate Centre Inc.
Lt 1 Island
Kawartha Lakes (Carden), Ontario
***$20,000 Price Drop*** The ultimate in privacy offered with these 4 x small islands located on Canal Lake being just under 1/2 acres of land in total. Islands are currently zoned LSR (limited service residential) and offer no services. Property is accessible only by boat and is approximately 1.1/2 km from public boat launch located on north side of Canal Lake off Centennial Park Rd. All 4 island are partially treed with gradual wade in shorelines. Site would make for an awesome Airbnb weekend retreat for some off the grid glamping. Canal Lake is part of the Trent Canal system for endless boating & great fishing. Short boat ride to the historic Kirkfield Lift Locks. Only 90 mins from GTA. Seller is willing to hold a mortgage VTB with 30% down. (id:61423)
RE/MAX Country Lakes Realty Inc.
25 Commerce Road
Kawartha Lakes (Lindsay), Ontario
Located in Lindsay's business hub. This Commercial lot boasts lots of exposure, across from Mall side entrance on busy Commerce Rd. Plenty of exposure for your new business, right in the middle of some of Lindsay's most successful and well known businesses. (id:61423)
RE/MAX All-Stars Realty Inc.
64 Riverside Trail
Trent Hills (Campbellford), Ontario
WELCOME HOME TO HAVEN ON THE TRENT! This two bedroom, two bath, all brick bungalow is situated on a 250ft deep lot, just steps from the Trent River & nature trails of Seymour Conservation Area and includes gorgeous finishes and features throughout. "THE ELMWOOD" floor plan offers open-concept living with over 1422 sf ft space on the main floor with an option to fully or partially finish the basement to add even more living space! Gourmet Kitchen boasts beautiful custom cabinetry, large Walk In pantry and sit up breakfast bar. Great Room with soaring vaulted ceilings, a perfect space to add a floor to ceiling stone clad gas fireplace. Enjoy your morning coffee on your deck overlooking the serene backyard that edges onto woods. Primary Bedroom with Walk In Closet and Ensuite. Two car garage with direct inside access and main floor Laundry Room. Includes Luxury Vinyl Plank/Tile flooring throughout main floor, municipal water, sewer & natural gas, Central Air, HST & 7 year TARION New Home Warranty. ADDITIONAL FLOOR PLANS AND ONLY 5 REMAINING LOTS AVAILABLE IN PHASE 3. Haven on the Trent is located approximately an hour to the GTA, minutes drive to downtown, library, restaurants, hospital, public boat launches, Ferris Provincial Park and so much more! A stone's throw to the brand new Campbellford Recreation & Wellness Centre with arena and two swimming pools. WELCOME HOME TO BEAUTIFUL HAVEN ON THE TRENT IN CAMPBELLFORD! *Interior photos are of a different build and some virtually staged* (id:61423)
Royal LePage Proalliance Realty
78 Riverside Trail
Trent Hills, Ontario
WELCOME HOME TO HAVEN ON THE TRENT! Build your customized dream home on beautiful 250 FT deep lots! Your new build will be situated on a 250ft deep lot, just steps from the Trent River & nature trails of Seymour Conservation Area. "THE ASHWOOD" floor plan offers open-concept living with 1550 sf of space on the main floor, with the option to finish basement adding even more space! Gourmet Kitchen boasts beautiful custom cabinetry and sit up breakfast bar. Great Room boasts vaulted ceilings and is the perfect spot to add a floor to ceiling stone clad gas fireplace. Enjoy your morning coffee on your deck overlooking the backyard that edges onto forest. Large Primary Bedroom with Walk In closet & Ensuite. Second Bedroom can be used as an office-WORK FROM HOME with Fibre Internet! 2 car garage with access to Laundry Room. Includes Luxury Vinyl Plank/Tile flooring throughout main floor, municipal water, sewer & natural gas, Central Air, HST & 7 year TARION New Home Warranty. ADDITIONAL FLOOR PLANS AND ONLY 5 REMAINING LOTS AVAILABLE IN PHASE 3. Haven on the Trent is located approximately an hour to the GTA, minutes drive to downtown, library, restaurants, hospital, public boat launches, Ferris Provincial Park and so much more! A stone's throw to the brand new Campbellford Recreation & Wellness Centre with arena, exercise facility and two swimming pools. WELCOME HOME TO BEAUTIFUL HAVEN ON THE TRENT IN CAMPBELLFORD! *Interior photos are of a different build and some virtually staged* (id:61423)
Royal LePage Proalliance Realty
