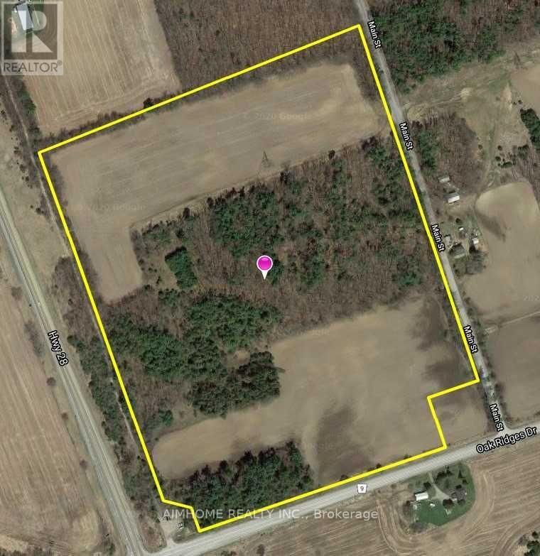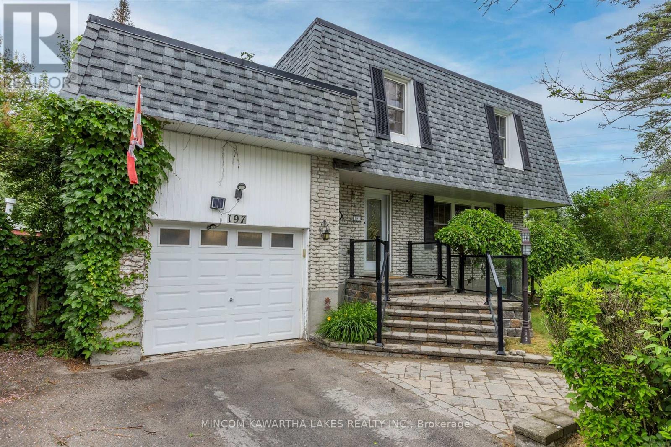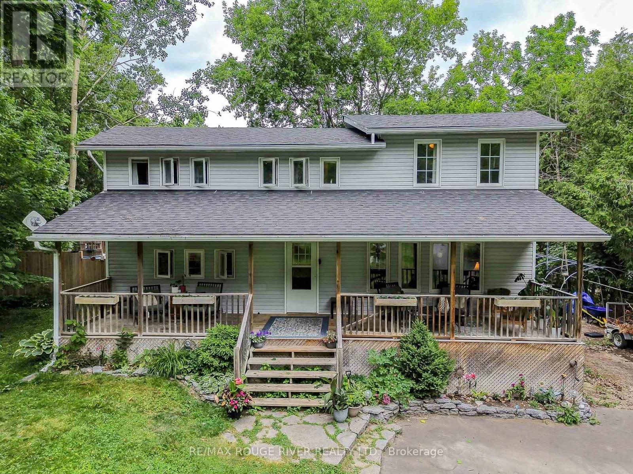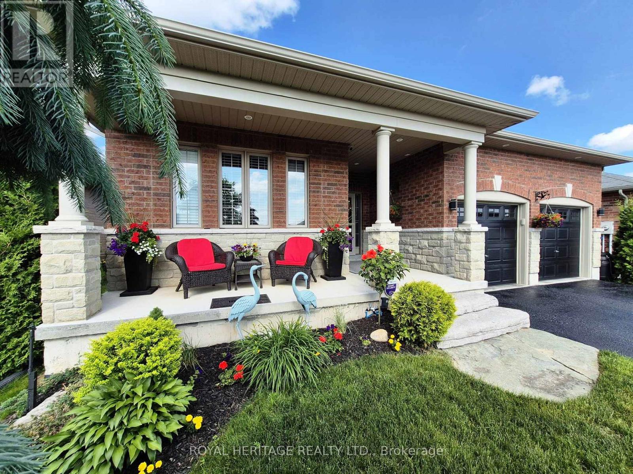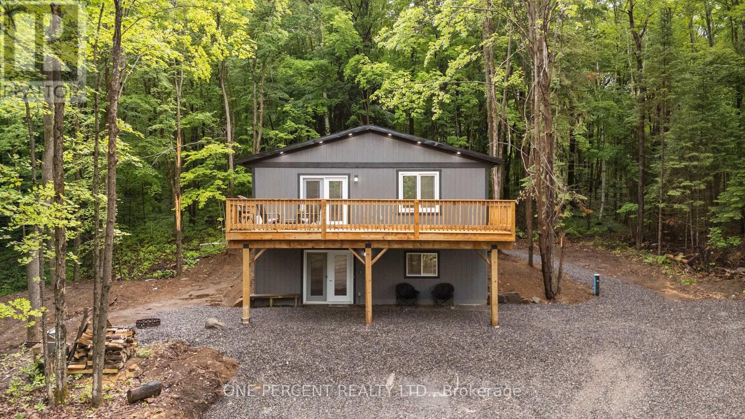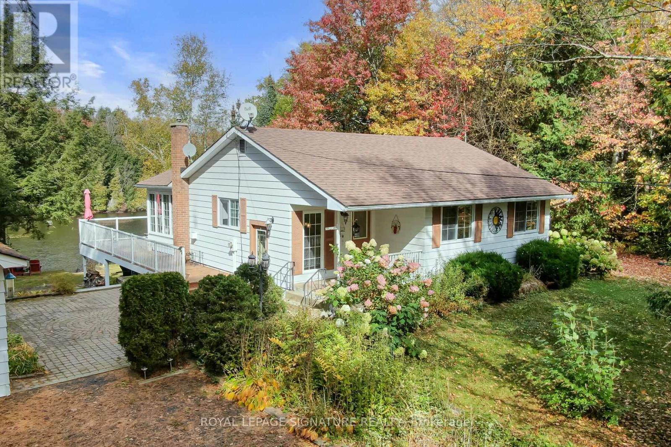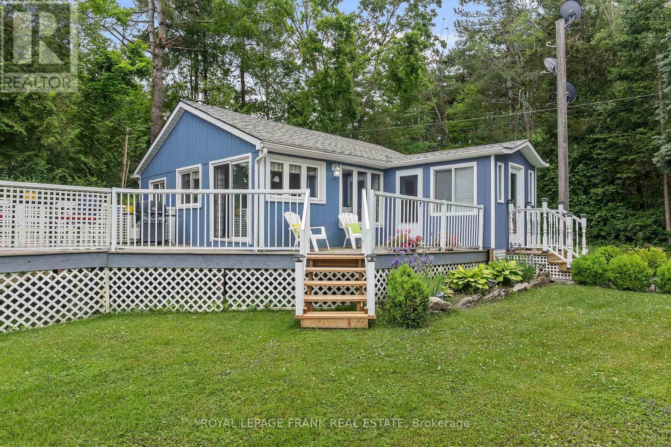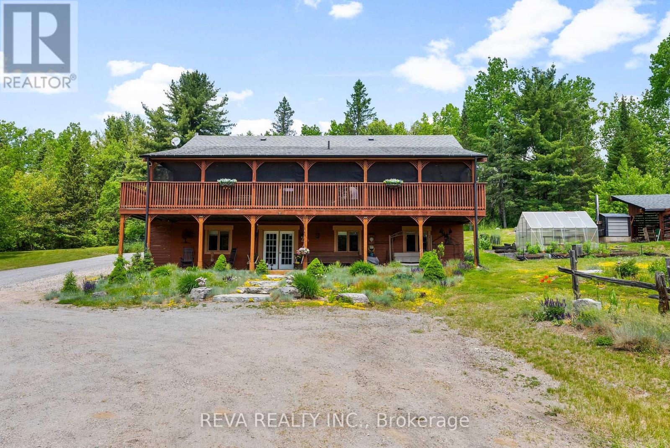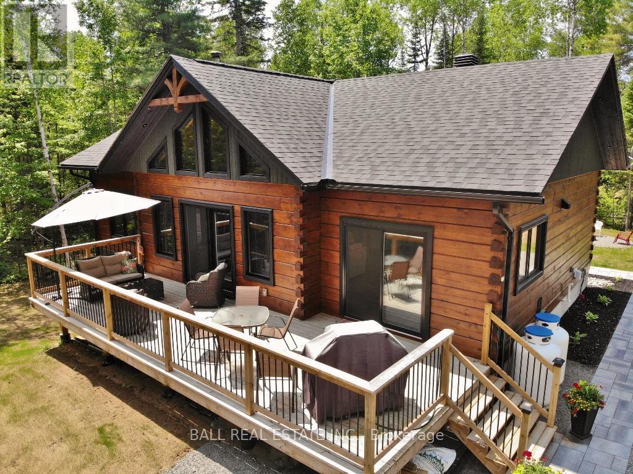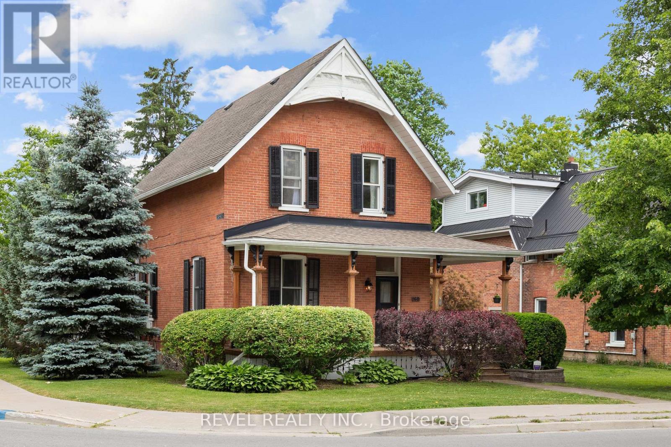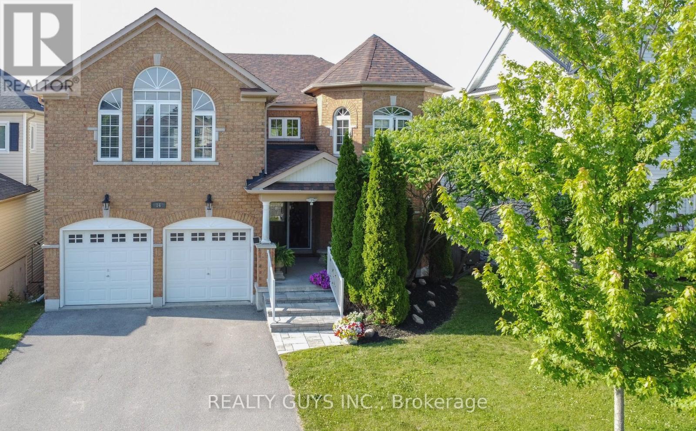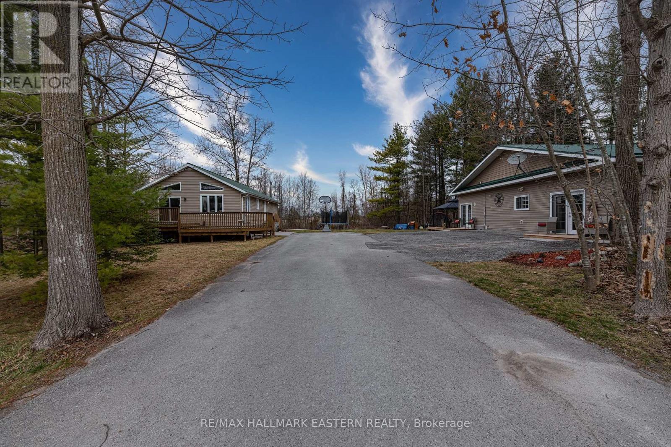Lt35 County 9 Rd
Hamilton Township, Ontario
Welcome to a rare opportunity to own 49+ acres of picturesque countryside, offering a harmonious blend of open, productive farmland and mature hardwood forest. Whether you envision building your dream home, establishing a hobby farm, or launching an agricultural enterprise, this property combines natural beauty with outstanding potential. With rich, fertile soil and excellent southern exposure, the land is well-suited for crop production, gardening, and a range of agricultural pursuits. The expansive layout offers flexibility for various uses, including a custom-built country residence, or a peaceful rural retreat. The forested section features a vibrant mix of maple, oak, cherry, and beech trees, providing privacy, year-round scenic appeal, and a tranquil natural setting. Ideally situated at the intersection of County Road 9 and County Road 28, the property is surrounded by distinguished estate homes and is within walking distance of the beautiful shores of Rice Lake. Located just an hour from the Greater Toronto Area, it offers the perfect balance of seclusion and accessibility. Don't miss this exceptional opportunity to invest in a truly versatile and inspiring property where your vision for home, business, or lifestyle can take root and thrive. (id:61423)
Aimhome Realty Inc.
197 Patricia Crescent
Selwyn, Ontario
Terrific family home situated on the north edge of Peterborough. This home offer a large 1/2 acre lot, 16x32 in-ground pool with gas heater. Attached garage. 4 Bedrooms and 4pc bath on the 2nd floor (one wall would need to be added back as it was remove to enlarge the Primary bedroom) Main floor offer good sized kitchen, formal dining room area, large living room and 2pc bath. Basement is partially finished with a good sized rec room. Newer shingles. Appliances included. Book a personal viewing today! Immediate possession is available. (id:61423)
Mincom Kawartha Lakes Realty Inc.
7134 Poplar Drive
Hamilton Township (Bewdley), Ontario
Welcome to this quintessential family home, nestled in the convenient community of Bewdley. Step inside to find a cozy open-concept main floor, perfect for family living. The kitchen features a stunning island that is ideal for both casual meals and entertaining guests. Main floor laundry for convenience. The second floor boasts three spacious bedrooms. A four-piece bathroom is designed for comfort and style. The primary bedroom is an oasis with vaulted ceilings, a walk-in closet, and a private two-piece bathroom. The partially finished basement offers a supplementary family room, perfect for movie night or creating a bonus office or hobby area. Enjoy the large yard, perfect for outdoor activities and relaxation. Situated only steps away from the vibrant community center. Known as a lakeside community, Bewdley offers amazing fishing throughout all seasons and boating opportunities. This charming residence offers easy access to Highway 28, Peterborough, Port Hope, and Highway 115 leading to the 401, making it a dream location for commuters. Dont miss out on this opportunity to own a beautiful home in a quiet rural setting with excellent commuter access. This is more than just a home; it's a lifestyle waiting for you! Shingles 2022, Paved Driveway 2024, Well Pump & Pressure Tank 2025, A/C 2018 (id:61423)
RE/MAX Rouge River Realty Ltd.
23 Old Trafford Drive
Trent Hills, Ontario
EXCEPTIONAL BUNGALOW ON A BEAUTIFULLY LANDSCAPED LOT WITH LOADS OF STYLE AND MODERN FINISHES, BACKING ONTO GRASSY PASTURES WITH OPEN VIEWS FROM YOUR DECK OR PATIO. Why settle for basic when you can have THIS! Welcome to the kind of bungalow that turns heads and yet in a tranquil setting where you can chill both inside and out. Located in the charming community of Hastings ON, walking distance to ALL amenities such as shops, restaurants, cafes, groceries, fitness centre, school, library, and where A RIVER RUNS THROUGH IT! Trent River on Trent Severn Waterway, in the heart of the village, provides excellent recreational activities such as boating, fishing, swimming, traveling the TSW lock system or relaxing at the water's edge. When it's time to play, Oakland Greens GC, Warkworth GC, Bellmere Winds GC, beaches, marina, trails etc are all near by. The tastefully decorated home is crisp and clean ticking all the boxes for you to live very comfortably. It features a solid brick & stone exterior, large covered porch to enjoy morning coffee or sunset chats, walk-out to a huge deck for outdoor dining and/or relaxing by the gas firepit. Inside provides a multitude of upgrades that captures the essence of design with custom concepts on both levels. MF 9' ceilings gives the open concept a spacious feel throughout the LR with a vaulted ceiling, dining area and well appointed kitchen with granite counters and SS appliances. MF also features a large primary & ensuite, 2nd BD & 4pc Bath, MF Laundry w/WO to extended garage. And WAIT FOR IT - YES, a fully finished LL with W/O onto a patio designed to enjoy a peaceful connection with nature. Inside - a greeting place w/gas fireplace, theatre area, office/games spot, 2 BDs, 3 pc Bath w/WI shower, workshop and ample storage. An extensive list of upgrades & home inspection are available upon request. (Hot Water Heater - rental) Discover the desirable lifestyle of village living and DON'T miss this beauty, a move-in ready HOME! (id:61423)
Royal Heritage Realty Ltd.
1057 Twelve Mile Lake Road
Minden Hills (Minden), Ontario
Welcome to 1057 Twelve Mile Lake Road, an exceptional opportunity for multi-generational living or income potential in the heart of Haliburton Highlands. This thoughtfully designed two-storey home offers over 2,000 sq. ft. of finished living space on a beautiful 1.3-acre lot, surrounded by nature and just minutes from town amenities. The home is ideal as a spacious single-family residence or can easily be converted into a dual-living setup with the simple addition of a second kitchen & laundry (both roughed in) on the lower level. With two private entrances, both levels can operate independently if desired. The upper level features two bedrooms, two full bath and an open-concept kitchen/living/dining area with garden doors leading to a full-length, east-facing deck - perfect for relaxing or entertaining. It has its own private side entrance. The lower level, fully above grade, includes a bedroom, full bath, bright living space and walkout with opportunity for a private patio or deck space. Its own front entrance makes it well-suited for an income or in-law suite conversion. Additional features include ICF construction for energy efficiency, 200-amp service, wood exterior and a landscaping canvas ready for your personal touch. Located just 5 minutes to a public beach, 2 km to the boat launch and within minutes of the popular Rhubarb and Peppermill restaurants. County-owned trails behind the property ensure long-term privacy and nature access, with no future development permitted. Just 9 km from both Blairhampton and Minden golf courses. A flexible layout, peaceful setting and strong potential for secondary living make this property a rare and rewarding find. Versatile, well-located and full of potential, this is country living with value-added options! View video below, then book your viewing. Dont miss out on making this your new country home! (id:61423)
One Percent Realty Ltd.
1047 Lagoon Road
Highlands East (Cardiff Ward), Ontario
Peace, Privacy & Paudash Lake Perfection! Year Round Waterfront Home On Paudash. Over 100' Of Privately Owned Lakefront With Two Docks. Awesome Floor Plan For Hosting The Entire Crew. Hardwood Floors, Fireplace + W/O To Huge Wrap Around Deck W/Glass Railings. Dining Room Has Wall-To-Wall Windows That Scream Lake Views All Day, And The Open Kitchen Means You're Never Stuck Cooking Alone. Three Legit Sized Bedrooms With Hardwoods, Closets And The Primary Even Has Its Own Private Walkout To The Deck For Those Zen Morning Coffees . Downstairs Is A Bright, Finished Rec Room With A Fireplace, Wall Of Windows, And Enough Space For Game Nights, Movie Marathons, Or Holding High-Stakes Family Ping Pong Showdowns. Secluded Backyard = Star Lit Soaks In The Hot Tub. Plus There's A Garage For All Your Gear, Tons Of Storage For Your Lake-Life Toys. You're Not Relying On Lake Water Here This Place Has Its Own Well And Septic, So You've Got Fresh Water Anytime Without The Hassle. Just Easy, Laid-Back Cottage Living. The Seller Is Throwing In The Boat Rack With Kayaks And A Canoe And Check Out The Pic Of The Bayliner That Comes With It Too! (id:61423)
Royal LePage Signature Realty
68 Walmac Shores Road
Kawartha Lakes (Bobcaygeon), Ontario
BEAUTIFUL BOBCAYGEON! Escape to tranquility with this cozy, well-maintained cottage nestled just steps from the shores of beautiful Pigeon Lake in the heart of the Kawarthas. Perfect for weekend getaways or a peaceful seasonal retreat, this charming 3-bedroom cottage offers the ideal blend of rustic charm and modern comfort. There is also a spacious bunkie for visitors or a studio/office. Surrounded by mature trees and natural beauty, the cottage features a bright and airy open-concept living area with numerous windows that bring the outdoors in. Enjoy your morning coffee on the deck or unwind in the evening with lake breezes and the call of loons in the background. Just a short walk to public lake access and minutes to Bobcaygeon, this property provides easy access to boating, fishing, hiking, and everything cottage country has to offer. Whether you're looking for a peaceful escape, an investment, or a place to make family memories, this gem near Pigeon Lake is a rare find. Key Features:3 cozy bedrooms, 1 bath. Open-concept kitchen and living space. Propane fireplace with electric baseboard back up. Spacious deck and firepit area. Quiet, tree-lined lot with privacy. Short stroll to the lake and boat launch. Year-round access via municipal road. Don't miss your chance to own a slice of Kawartha Lakes paradise! BONUS! Truly turnkey with most furniture included and a boat with 9.9 HP motor. All you need to enjoy the summer. (id:61423)
Royal LePage Frank Real Estate
902 North Baptiste Lake Road
Hastings Highlands (Herschel Ward), Ontario
Private log home on 16 acres with trails and a creek access to Baptiste Lake offering total privacy in a beautiful park setting. This 5 bedroom, 2 bathroom home features over 5000 sq ft of living space including main level with huge screened porch living room and a walkout lower level perfect for rental income or extended family. Property features multiple decks, hot tub, carport, generator hookup, established gardens, chicken run and coop, dog pens with indoor dog shower, outdoor wood furnace, and new screened well. Year-round residence offers a relaxing and beautiful place to call home! (id:61423)
Reva Realty Inc.
41 Arthur Street
Hastings Highlands (Mcclure Ward), Ontario
Stunning 4 bed, 3 bath newly built home by Discovery Homes (2022). This modern open-concept design features high-end finishes throughout. Bright and spacious main living area with a stone fireplace, perfect for cozy evenings. Contemporary kitchen with stainless steel appliances, large island, and sleek cabinetry. The primary suite includes a spa-like ensuite and walk-in closet. Enjoy outdoor living with a walkout deck overlooking a beautifully landscaped yard. Located just a 5 minute walk to Lake St. Peter, offering year round recreation and natural beauty. Additional highlights include an ICF full basement, energy efficient construction, and quality craftsmanship throughout. Ideal as a family home or vacation retreat. A must see! (id:61423)
Ball Real Estate Inc.
160 William Street N
Kawartha Lakes (Lindsay), Ontario
Welcome to 160 William Street A Rare Century Home Gem in the Heart of Lindsay. Step inside and be captivated by the stunning staircase and timeless character of this charming 4-bedroom, 2-bathroom corner-lot home. From the moment you enter, the grand foyer invites you into spacious principal rooms that showcase 10-foot ceilings, rich hardwood floors, elegant wainscoting, and original oversized trim all adding to the home's historic charm.Enjoy a bright, updated eat-in kitchen featuring classic white cabinetry, with convenient walkouts to the garage, basement, and a beautiful wraparound porch perfect for morning coffee or summer evenings. Upstairs, you'll find four generously sized bedrooms, including a fully renovated primary retreat. This space boasts its own private staircase, a walk-in closet, and a luxurious semi-ensuite bathroom complete with heated floors. Additional highlights include a single-car garage, a fenced backyard, and unbeatable location. This home is nestled in one of Lindsay's most desirable neighbourhoods, just a short walk to parks, the river, schools, downtown shops, and more. Dont miss your chance to own this beautifully maintained century home filled with charm, character, and modern upgrades. (id:61423)
Revel Realty Inc.
14 Carson Court
Peterborough West (North), Ontario
WELCOME to a truly exceptional West End gem. A RARE FIND nestled in a peaceful cul-de-sac, mere moments from the hospital, schools, transit, and highway. As you step through the grand foyer, you're greeted by soaring ceilings, sweeping sight lines, and a sculptural spiral staircase that elegantly connects both levels. The main floor flows effortlessly, with a snug living room and breakfast nook leading into a beautifully appointed kitchen, complete with sunlit dining and family areas that offer serene views of the backyard oasis. From here, sliding doors beckon you onto the deck, where the in ground pool awaits, peacefully backing onto lush green space and a scenic pond. A mudroom with convenient laundry and garage access and a tasteful powder room round out this level, ensuring modern functionality. Upstairs, discover a spacious primary retreat featuring a sizable walk in closet and luxurious five piece ensuite. An open catwalk overlooks the main floor, guiding you to three additional well-proportioned bedrooms and another four-piece bath. Beyond this, the expansive walk-out lower level awaits your future personal vision, imagined possibilities abound, with direct access to poolside bliss. With features, spaces, and views this compelling, words almost fail, but this is a home that MUST BE SEEN TO BE BELIEVED. (id:61423)
Realty Guys Inc.
1184 12th Line W
Trent Hills, Ontario
Investment Opportunity, Live in One and Rent the Other!! Sellers are Motivated! MOVE IN READY!!Priced to Sell!! A Renovated Raised Bungalow and also a Stunning Separate Secondary Dwelling(1260 sq ft) All On 2.26 Acre Lot, approximately 10 kms North of the town of Campbellford, Just off HWY 30 (12TH Line)(10kms to Hastings/Havelock) Excellent Location!!The Primary Dwelling has 3 Bedrooms/2 Bathrooms with Cathedral ceilings and a Full Basement, currently tenanted. The Sellers have Renovated the Primary Dwelling!! New Countertops in the Kitchen/New Flooring in Upstairs Bedrooms/ Fresh Paint/New Window Treatments! Landscaping!! (Carpet Free)Additional rooms (1 Bedroom and 3 piece Bath) Completed in Basement of Primary Dwelling. The Floor Plans/Measurements for both homes are Attached in Documents. Virtual Tour is also Available! The Secondary Dwelling reflects a new build within 5 years with Radiant (Natural Gas) In Floor Heating, Built on a Concrete Pad. Open Concept Design with Cathedral Ceilings. The Owners eye for Specific Detail within the Secondary Dwelling reflects inside and out. Trusses on Metal Roof to support Solar Panels if New Owner so Chooses. Great views over Wetlands/wooded area. Enough Space for a Garage that could be built behind the Secondary Dwelling! Investment Opportunity for Income Potential! The Opportunities are Endless!!Septic and Well are Shared between Primary/Secondary Dwelling. 4 years the Primary has had Tenants with children and zero issues with either Septic/Well. New Gazebo built 2023Wood Stove main source of Heat in Primary Dwelling plus Propane Furnace. WETT Inspection Prior to Closing! Secondary Dwelling has a separate Gas( Einbridge) Source of Heating. One Hydro Bill for both Dwellings Approx $300.00 per month. High Speed Internet Available! Septic was Last Cleaned Out Nov/23.57 km NE of the Town of Cobourg(Commuter location)to the Oshawa/Durham Region Via nearby access to Hwy 401 (id:61423)
RE/MAX Hallmark Eastern Realty
