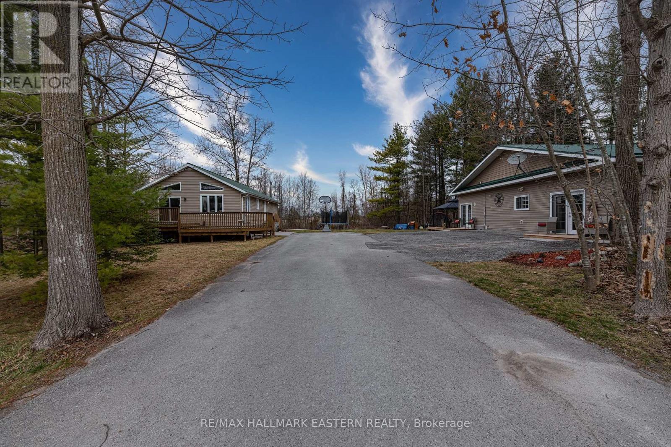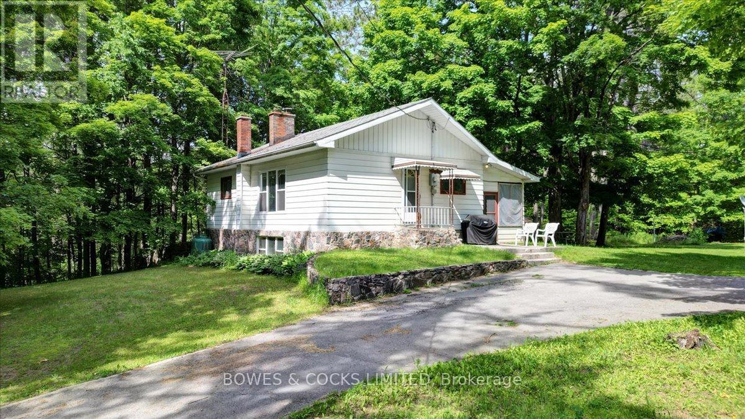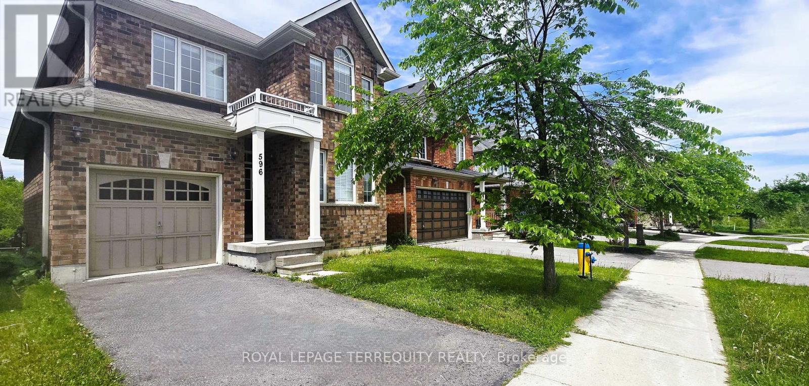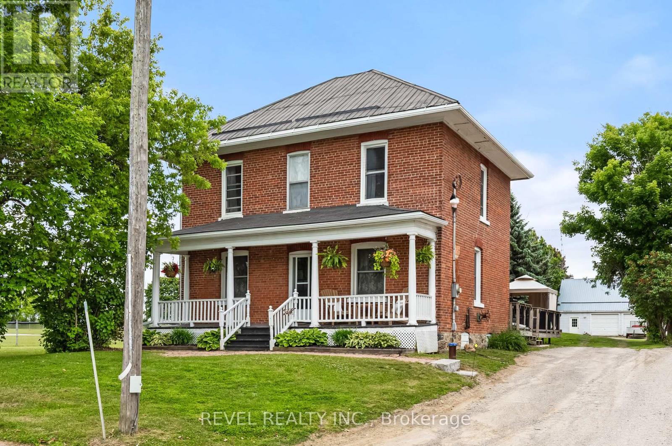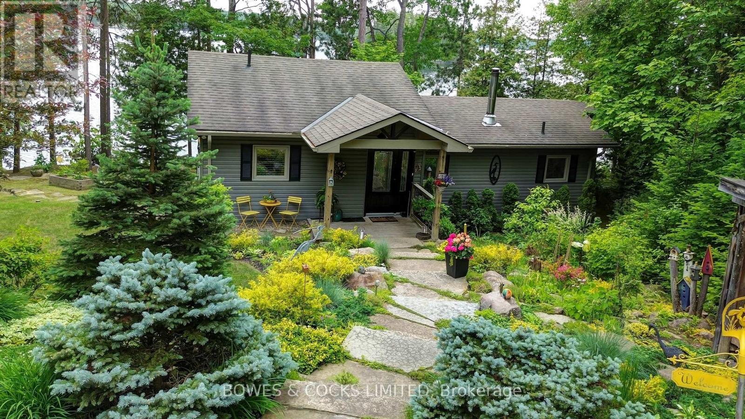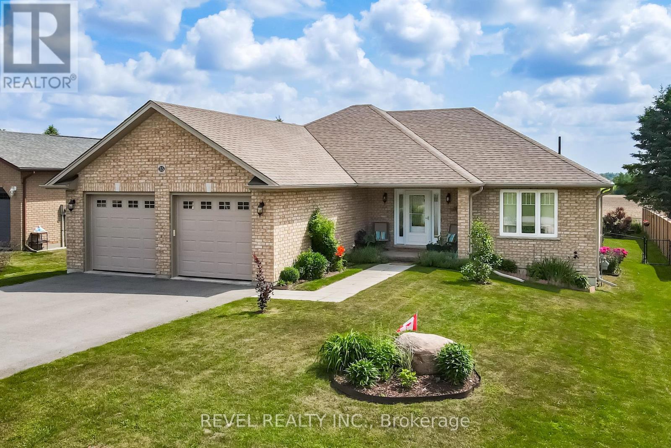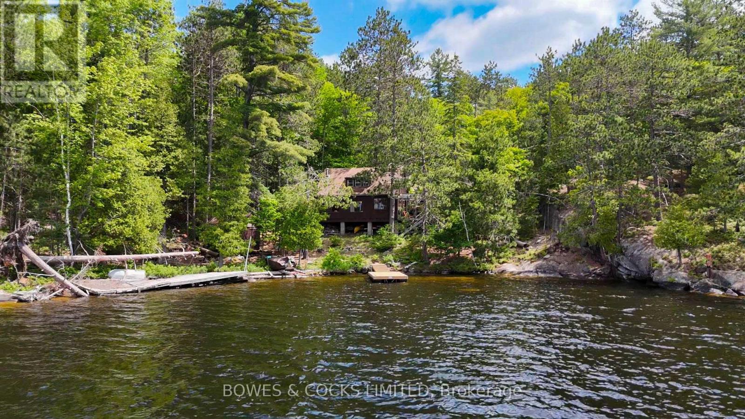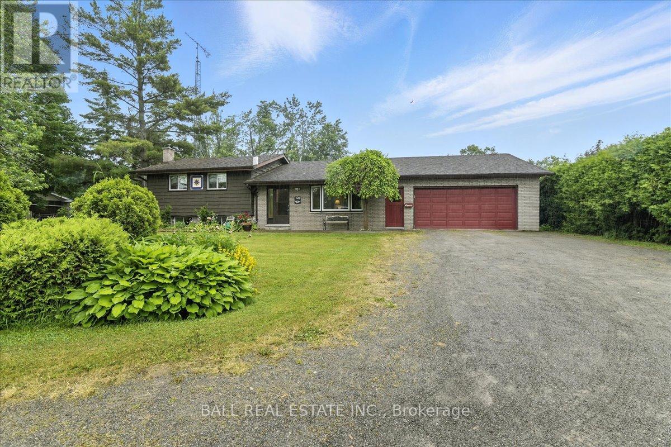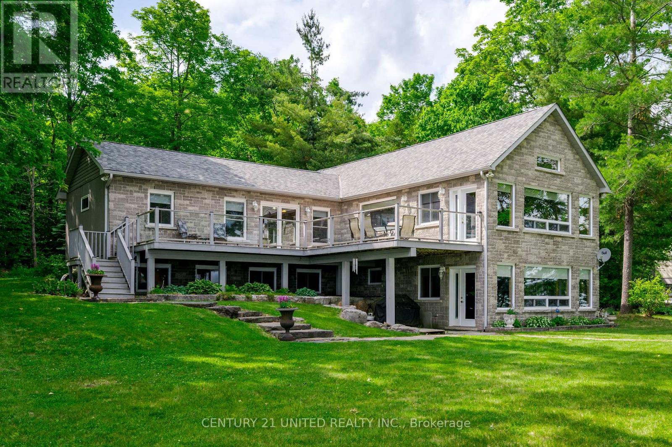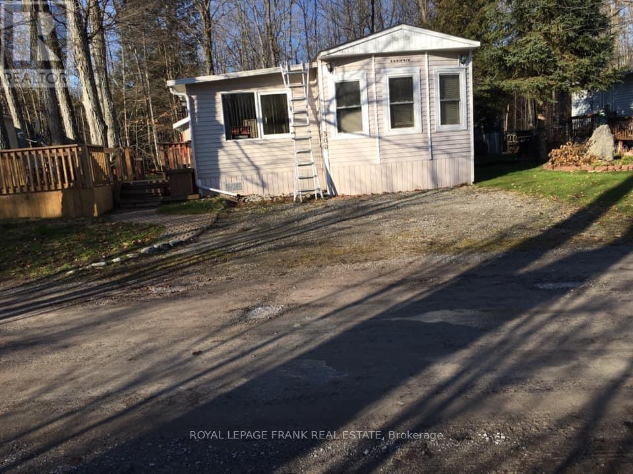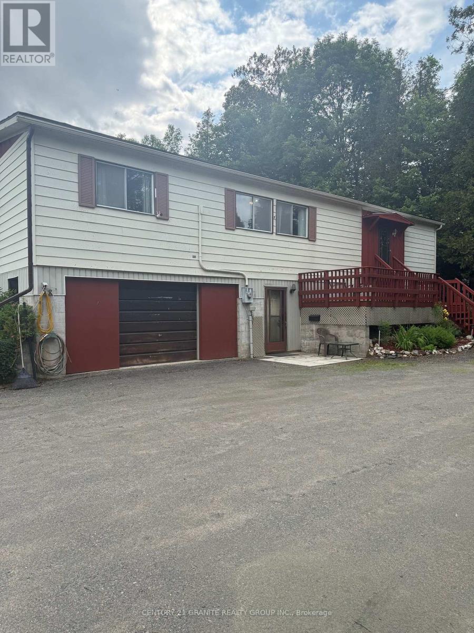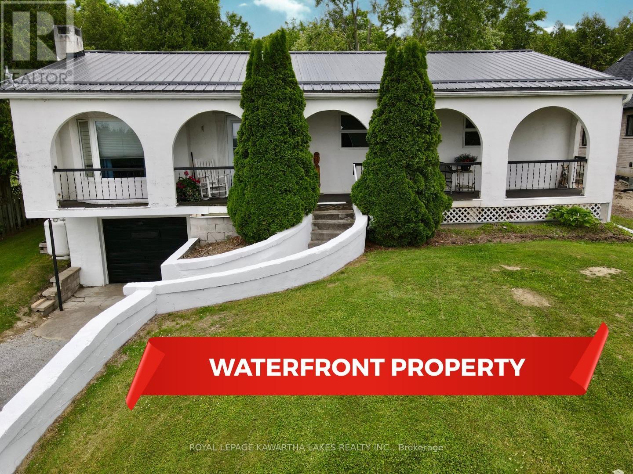1184 12th Line W
Trent Hills, Ontario
Investment Opportunity, Live in One and Rent the Other!! Sellers are Motivated! MOVE IN READY!!Priced to Sell!! A Renovated Raised Bungalow and also a Stunning Separate Secondary Dwelling(1260 sq ft) All On 2.26 Acre Lot, approximately 10 kms North of the town of Campbellford, Just off HWY 30 (12TH Line)(10kms to Hastings/Havelock) Excellent Location!!The Primary Dwelling has 3 Bedrooms/2 Bathrooms with Cathedral ceilings and a Full Basement, currently tenanted. The Sellers have Renovated the Primary Dwelling!! New Countertops in the Kitchen/New Flooring in Upstairs Bedrooms/ Fresh Paint/New Window Treatments! Landscaping!! (Carpet Free)Additional rooms (1 Bedroom and 3 piece Bath) Completed in Basement of Primary Dwelling. The Floor Plans/Measurements for both homes are Attached in Documents. Virtual Tour is also Available! The Secondary Dwelling reflects a new build within 5 years with Radiant (Natural Gas) In Floor Heating, Built on a Concrete Pad. Open Concept Design with Cathedral Ceilings. The Owners eye for Specific Detail within the Secondary Dwelling reflects inside and out. Trusses on Metal Roof to support Solar Panels if New Owner so Chooses. Great views over Wetlands/wooded area. Enough Space for a Garage that could be built behind the Secondary Dwelling! Investment Opportunity for Income Potential! The Opportunities are Endless!!Septic and Well are Shared between Primary/Secondary Dwelling. 4 years the Primary has had Tenants with children and zero issues with either Septic/Well. New Gazebo built 2023Wood Stove main source of Heat in Primary Dwelling plus Propane Furnace. WETT Inspection Prior to Closing! Secondary Dwelling has a separate Gas( Einbridge) Source of Heating. One Hydro Bill for both Dwellings Approx $300.00 per month. High Speed Internet Available! Septic was Last Cleaned Out Nov/23.57 km NE of the Town of Cobourg(Commuter location)to the Oshawa/Durham Region Via nearby access to Hwy 401 (id:61423)
RE/MAX Hallmark Eastern Realty
49 Mcfadden Road
North Kawartha, Ontario
This is a handsome 1300 sq. ft., 2 bedroom, 1 bathroom home on just over 3/4 of an acre on Eels Creek in Apsley. The natural water front provides a beautiful setting for relaxing with a cottage feel while still living 'in town'. It has two (2) access points to McFadden Road and is zoned CR. There is a large bonus room, two good sized bedrooms, a living room, dining room, kitchen and washroom on the main floor. The basement is partially finished with a large family room that has a fireplace (currently not used). There is a large laundry/storage room and furnace room, also in the basement. Both floors have mudrooms that walk out to the yard. The property also features a large workshop and a wood shed. (id:61423)
Bowes & Cocks Limited
596 Settlers Ridge
Peterborough North (North), Ontario
Discover this light-filled all-brick 2-storey detached home located in the desirable Heritage Park/Northcrest neighborhood. Featuring an inviting eat-in kitchen with walkout to the deck, a walkout basement equipped with a sump pump, and a thoughtful layout perfect for families or investors alike. Enjoy a clear, unobstructed view of natural beauty and added privacy as the home backs onto a peaceful hydro corridor with no rear neighbors. Ideally located just 10 minutes to Hwy 115, 5 minutes to Trent University, and close to parks, lakes, schools, and all essential amenities. This home offers the perfect blend of comfort, convenience, and charm in a family-friendly community. Whether you're looking to settle in or make a sound investment, this property is a rare opportunity you wont want to miss. (id:61423)
Royal LePage Terrequity Realty
120 Elm Tree Road
Kawartha Lakes (Mariposa), Ontario
Step into timeless charm with this beautifully Maintained 2-story farmhouse, located in the peaceful village of Valentia. Built in 1907, this 4-bedroom, 1.5-bath home is rich with original character and thoughtful updates perfect for those who appreciate craftsmanship and small-town living. Inside, you'll find beautiful wood trim throughout, including original pocket doors that add warmth and authenticity to the home's inviting spaces. Large Mud room, Main floor Laundry, and 4th bedroom located on the main level and can easily serve as a home office, guest room or den, offering flexibility to suit your lifestyle. Large principal rooms, high ceilings, and natural light give the home an open and welcoming feel. The property also features a 2 1/2 car heated workshop with a finished loft ideal for a studio, home office, or additional living space. A durable metal roof ensures long-term peace of mind. Located right beside the park and ball field and just steps from the Valentia General Store, this home offers the perfect balance of rural tranquility and everyday convenience. (id:61423)
Revel Realty Inc.
754 Renwick Road
North Kawartha, Ontario
Welcome to 754 Renwick Road on stunning Chandos Lake! This year-round home sits on an immaculately landscaped south-facing lot that gives you big lake views while looking out on Belle Island and South Bay. Situated at the end of the Renwick Peninsula, this property enjoys all-day sun and some truly incredible sunsets. If perfect water is on your bucket-list, drop what you're doing, this waterfront is a 10. Boasting 106ft of private, rocky shoreline - including a natural granite terrace, the depth off the dock dives from 27ft to a staggering 200ft just a stones throw from the shore. Enjoy completely weed-free swimming and, with a good cast, fish for lake trout right from the dock! Built in 2012, this 2bed-1bath home is perfect for mom and dad with a loft apartment in the garage for any guests. If you are considering a larger home, the septic that was installed with the build is oversized and ready for you to build. Multiple amenities support this property and take the hassle out of rural waterfront living, including; garbage & recycling pickup, a standby generator for any outages, low-maintenance lawn & gardens, a cantilevered dock for minimal fuss winterizing your shoreline, a large deck for entertaining, and a convenient outdoor shower for those muddy little feet. From top to bottom, 754 Renwick oozes charm and shows off all of the best attributes to lake life. (id:61423)
Bowes & Cocks Limited
35 Bruce Crescent
Kawartha Lakes (Oakwood), Ontario
Welcome to 35 Bruce St, Oakwood; small community life at its best. All Brick 3+2 Bedroom Bungalow with stunning sunrises & tranquil views of farmer fields. It's here you'll find peace & quiet in your fully fenced backyard with perennial gardens, tiered deck & gazebo. At 8 years new there's no need to worry, just add your personal touch to the neutral decor & freshly painted interior. Engineered hardwood floors, with primary suite separated from guest wing by open concept living with contemporary gas fireplace. Main floor laundry with access to oversized insulated two car garage. Large open concept rec room in basement with additional 2 guest rooms & 2pc bath. Conveniently located; 25 minutes north from Port Perry and only minutes to Lindsay. A lovely place to call home! Recent Upgrades: sliding patio door, landscaping, fencing, natural gas BBQ hookup, storm door, gas fireplace, electric range, ceiling fans, backsplash in laundry room. (id:61423)
Revel Realty Inc.
278 Weslemkoon Lake Wao
Addington Highlands (Addington Highlands), Ontario
Welcome to 278 Regina Bay, Weslemkoon Lake a rare opportunity to own a charming three-season, water-access cottage surrounded by the natural beauty of hundreds of acres of crown land. This classic retreat offers the perfect balance of rustic charm and outdoor adventure, with a dry boathouse, an updated outhouse, and an outdoor shower for that true cottage experience. Inside, you'll find three cozy bedrooms and an open-concept great room with expansive windows framing breathtaking lake views, flooding the space with natural light and warmth. Outside, large rock outcrops slope gently into the water, ideal for swimming and sunbathing, and there's a sandy, walk-in shoreline by the new dock great for all ages. A full-service marina nearby provides convenient parking and supplies, while the vibrant Weslemkoon Lake community adds to the welcoming cottage lifestyle. This well-loved getaway has been cherished by generations, and now its ready to welcome yours. Load up the car, come explore, and see what makes life on Weslemkoon so special. (id:61423)
Bowes & Cocks Limited
601 Churchill Crescent
Selwyn, Ontario
Welcome to the heart of Ennismore! This spacious home offers 4 bedrooms, 2 bathrooms, and 2 sunrooms, along with a patio door that leads out to a fenced backyard perfect for relaxing or entertaining. Recent updates include newer windows, furnace, air conditioner, soffit, fascia, blown-in insulation, and a portable water system, ensuring comfort and efficiency year-round. Located just steps from essential amenities such as the school, arena, parks, and church, this is a wonderful opportunity to become part of the vibrant Ennismore community. Don't miss out! (id:61423)
Ball Real Estate Inc.
3069 Clear Lake Road W
Selwyn, Ontario
This property is located on one of the premier lakes in the Kawarthas, only 7 minutes from Lakefield and 20 minutes from Peterborough. Being on the Trent system waterway allows for limitless boating. Rare, that the opportunity arises to own such a private location on a dead end road with 200 feet of pristine waterfront. This slightly sloping lot is perfect for the walkout at ground level from the large family room to beautiful level waterfront with expansive views of the lake. Waterfront has great walk-in hard bottom for swimming and plenty of depth for your multi-use watercrafts. Home is in first rate condition and shows pride of ownership. The main floor is open concept kitchen, dining room and living room with vaulted ceilings of natural wood, pot lighting, hardwood and tile flooring and many large windows overlooking the lake. Walkout from living room to large wraparound deck with stairs to beautiful yard and waterfront. Also on main floor is den with walkout to deck, 2 baths, laundry, primary bedroom with walk-in closet and ensuite. Staircase leads down to a huge family room with radiant heat flooring, exceptional windows overlooking water and walkout to waterfront. Lower level also includes 3 piece bath, 2 large bedrooms, utility and storage rooms. Easy access by water or road for golfing, restaurants, shopping and many other activities in the surround area. (id:61423)
Century 21 United Realty Inc.
308 - 1802 County Road 121 Road
Kawartha Lakes (Fenelon Falls), Ontario
Welcome to your new seasonal retreat. Sitting amongst trees this 600 sq. ft. unit includes all furniture and chattels for a move in ready possession. The community has an in-ground pool and recreational areas for residents to enjoy outdoor BBQs and events. The Clubhouse has a common area with laundry, pool tables, board games and shop for ice cream, candy, and small grocery items. Located within 15 min of Fenelon Falls, enjoy access to trails, beaches, shopping, restaurants, and boat launches along the Trent-Severn waterway. Propane furnace and fireplace. (id:61423)
Royal LePage Frank Real Estate
83 Old L'amable Road
Bancroft (Dungannon Ward), Ontario
Great starter home or suitable for a large family. This well taken care of modular home has an ICF lower level with a large bedroom (could be 2 rooms), good size family room, 3 pc bathroom and an unfinished workshop with lots of possibilities. The upper level offers a large kitchen/dining area, good size living room, primary bedroom with ensuite and 2nd bedroom with 3 pc bathroom. A circular driveway and level 1.67 acre lot offers good privacy. Down the road is a public beach. Located less than 10 minutes from the town of Bancroft. Don't miss out on the opportunity to purchase this home and put your personal updating touches to it. (id:61423)
Century 21 Granite Realty Group Inc.
835 Cedar Glen Road
Kawartha Lakes (Verulam), Ontario
Welcome to 835 Cedar Glen Road, a bright and spacious raised bungalow offering over 2,400 sq. ft. of finished living space on a peaceful, tree-lined lot just steps from beautiful Sturgeon Lake. This 3-bedroom, 2-bathroom home is perfect for year-round living or a relaxing weekend retreat. With the added benefit of a leased dock space just steps from the property and complete with a dock and boat lift. From the living room, enjoy spectacular views of Sturgeon Lake through large front windows that bring in plenty of natural light and a sense of connection to the outdoors. A highlight of the home is the sunroom addition, approximately 11' x 15', filled with sunlight and offering tranquil views of the backyard. It opens onto a raised deck, ideal for morning coffee, quiet evenings, or entertaining friends and family. Inside, the main level features a spacious kitchen with a built-in glass cooktop and stainless steel appliances, a welcoming dining area, and three comfortable bedrooms. The finished lower level includes a large recreation room, a laundry room, a second bathroom, garage access, and a walkout to a versatile attached workshop tucked beneath the sunroom, perfect for hobbies, storage, or creative pursuits. Additional features include a detached 12' x 20' shed with hydro on a poured concrete pad, a steel roof (2020), a propane furnace, a Trane heat pump, a 200-amp electrical panel with surge protection, and a drilled well with a water treatment system. Offering space, functionality, and lakeside charm, this well-cared-for property is move-in ready and waiting for you to enjoy the best of life in the Kawarthas! (id:61423)
Royal LePage Kawartha Lakes Realty Inc.
