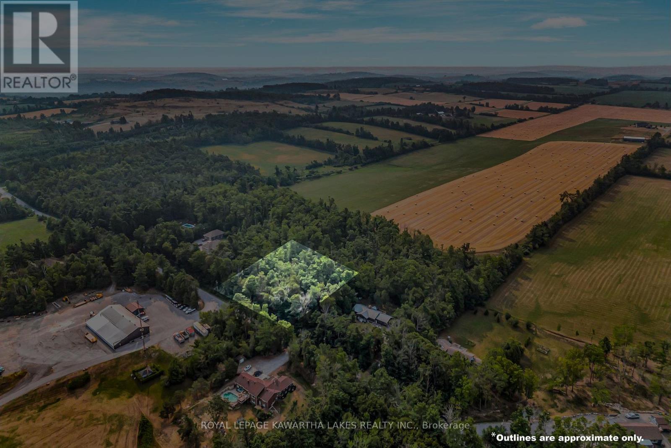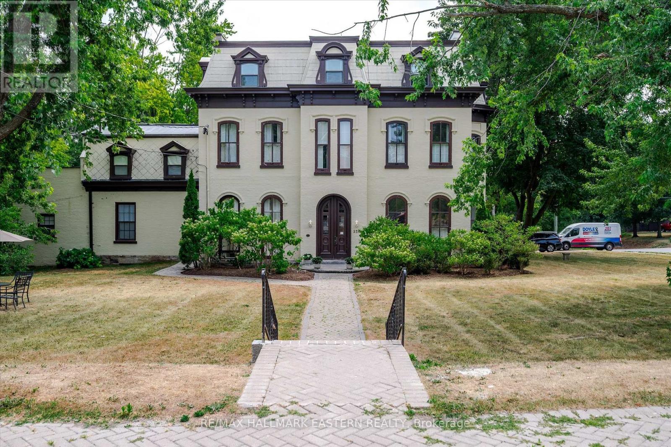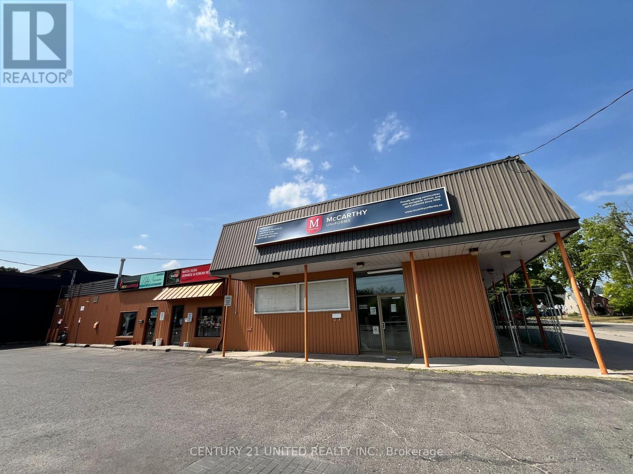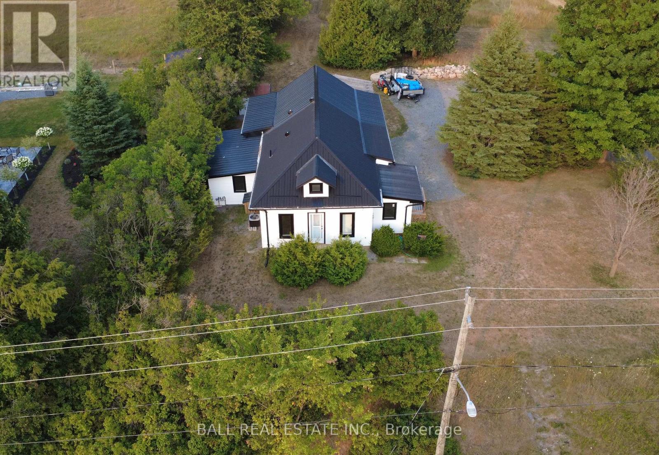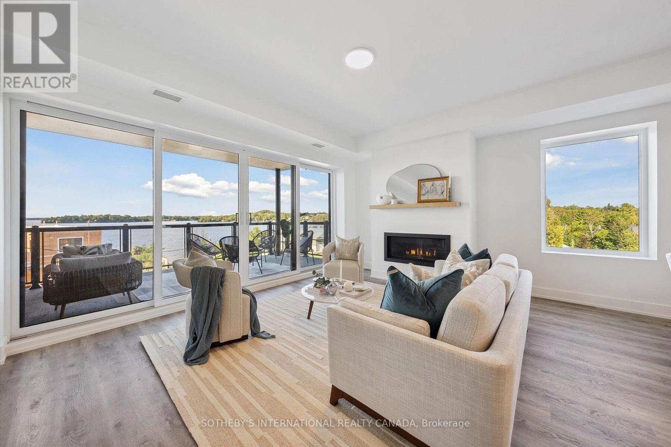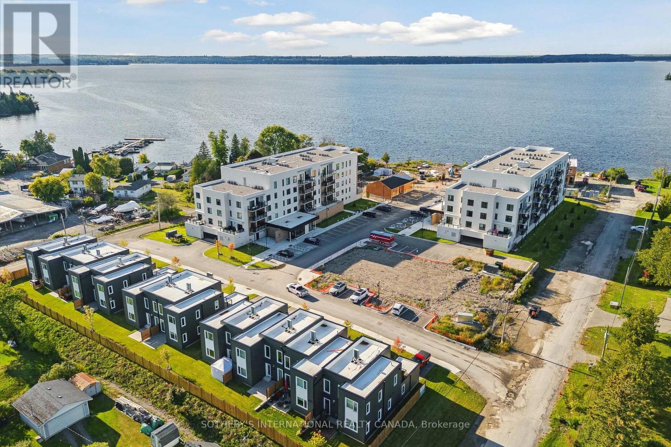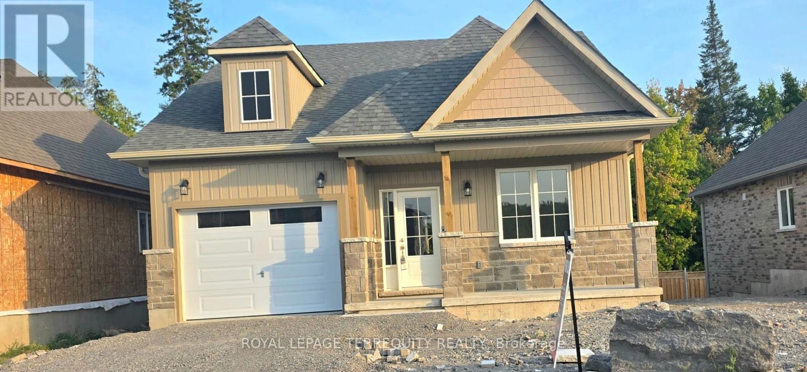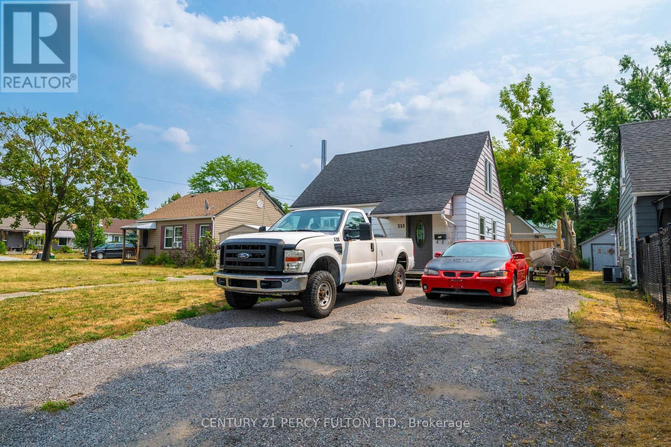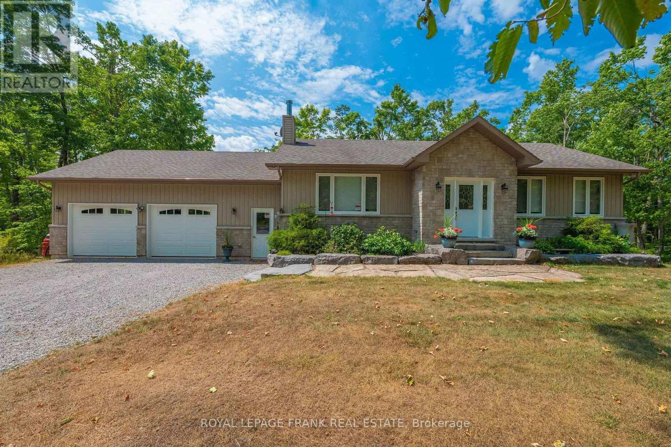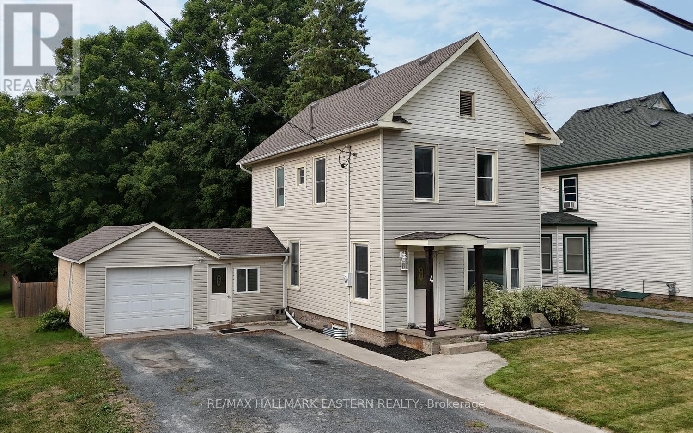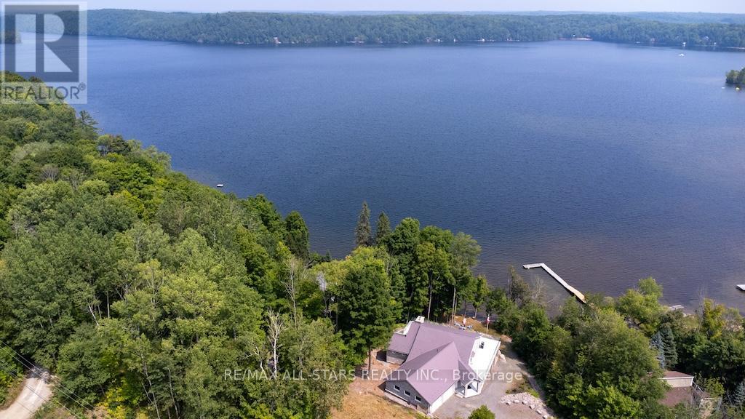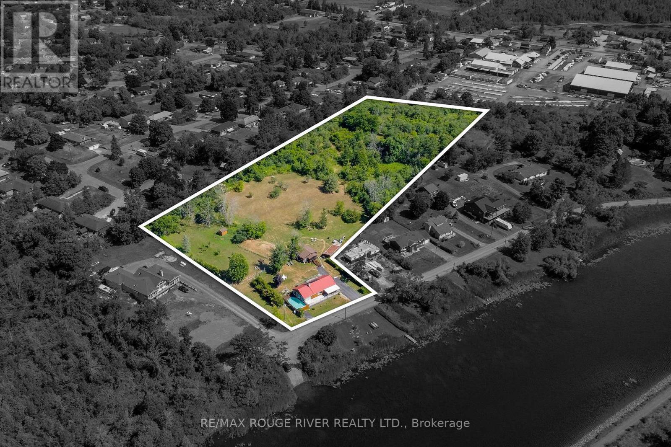0 Cottingham Road
Kawartha Lakes (Emily), Ontario
Executive Building Lot. Newly severed, this fantastic building lot is located atop a hill, on a quiet country road, surrounded by other mature properties, and is home to a strong stand of mature trees- presenting a great opportunity to carve out the ideal building site for the custom home you've been dreaming of. Since this lot has never been disturbed, you'll be the artist painting the canvas here, from driveway placement, to orientation of the house, and which view you decide you like best- it's all in your hands! Located in the former Emily Township, just 5 min south east of Omemee, proximity and convenience abound - with easy access to Lindsay, Peterborough and County Rd 10, a common GTA commuter access route, getting wherever you need to go is a breeze; all the while not compromising on the quiet country life you seek! (id:61423)
Royal LePage Kawartha Lakes Realty Inc.
236 Burnham Street
Peterborough East (Central), Ontario
Welcome to Verulam House, an 1877 architectural treasure in Peterborough's elegant East City. This historic 7-unit income property (main property with six 1-brm suites and the side annex with one 2-brm suite plus full basement) sits on a generous 0.6-acre lot and seamlessly blends timeless character with quality updates. Inside, you'll find grand 1012 ft ceilings, striking bay windows, ornate moldings, and distinctive craftsmanship. Some suites feature gas or woodburning fireplaces framed by elegant marble mantles. Modern enhancements include three high-efficiency boilers (two Wi-Fi enabled), a copper roof, secure entry, interlocking parking, and fire safety systems. Once the home of a former mayor and a hub for arts and culture, Verulam House retains its creative charm while offering solid rental income. Moments from Little Lake, this property is an extraordinary chance to own a landmark that combines history, beauty, and enduring value in the heart of Peterborough's desirable East City. Coin laundry in the basement for tenant use. (id:61423)
RE/MAX Hallmark Eastern Realty
733 Park Street S
Peterborough South (West), Ontario
Well-maintained 3-unit commercial plaza, fully leased with long-standing tenants. Lease rates vary by unit, with some featuring escalating terms. Solid, mixed-roof construction with both flat and shingled sections. Ideally located in the desirable south end, surrounded by residential homes and recreational amenities including arenas. Offers parking for approximately 22 vehicles, plus additional street parking. A strong investment opportunity in a high-demand area. (id:61423)
Century 21 United Realty Inc.
34 Concession Street
Havelock-Belmont-Methuen (Havelock), Ontario
Newly renovated home on nearly an acre of land, steps from the Village of Havelock! This home was thoughtfully renovated with high quality construction and attention to detail, giving the new-build feel and smell, while maintaining some great century home charm. Completely updated open concept kitchen with premium appliances, Lauzon hickory hardwood flooring, FCI windows, open to the newly vaulted great room with sliding doors to the large cedar deck overlooking the treed country lot. Offering 3 bedrooms, 2.5 bathrooms, including primary bedroom with beautiful 4pc ensuite and walk-in closet, plus extra space in the loft and finished basement. Enjoy the best of both worlds on this mature country lot with municipal services and natural gas, just steps to the amenities & activities of Havelock, while less than 10 mins to Norwood and 30 mins to Peterborough. Plus rare opportunity to purchase the adjacent vacant lot for additional privacy (id:61423)
Ball Real Estate Inc.
308 - 19b West Street N
Kawartha Lakes (Fenelon Falls), Ontario
Maintenance free lake life is calling you! On the sunny shores of Cameron Lake. Welcome to the Fenelon Lakes Club. An exclusive boutique development sitting on a 4 acre lot with northwest exposure complete with blazing sunsets. Walk to the vibrant town of Fenelon Falls for unique shopping, dining health and wellness experiences. Incredible amenities in summer 2025 include a heated in-ground pool, fire pit, chaise lounges and pergola to get out of the sun. A large club house lounge with fireplace, kitchen & gym . Tennis & pickleball court & Exclusive lakeside dock. Swim, take in the sunsets, SUP, kayak or boat the incredible waters of Cameron Lake. Access the Trent Severn Waterway Lock 34 Fenelon Falls & Lock 35 in Rosedale. Pet friendly development with a dog complete with dog washing station. THIS IS SUITE 308. 1309 square feet , 2 bedrooms and 2 baths with epic water views. The moment you walk in the jaw dropping view of the open concept living space with wall to wall sliders. A massive centre island, seating for 5, large dining area, great living area with fireplace with the backdrop of Cameron Lake as your view. Extra luxurious primary, comfortably fits a King bed and other furnishings with views of the lake. Fantastic ensuite with large glass shower and double sinks. 2 large walk in closets. Beautiful finishes throughout the units and common spaces. Wonderful services/amenities at your door, 20 minutes to Lindsay amenities and hospital and less than 20 minutes to Bobcaygeon. The ideal location for TURN KEY recreational use as a cottage or to live and thrive full time. Less than 90 minutes to the GTA . Act now before it is too late to take advantage of the last few remaining builder suites. Snow removal and grass cutting and landscaping makes this an amazing maintenance free lifestyle. Inquire today! (id:61423)
Sotheby's International Realty Canada
208 - 19b West Street N
Kawartha Lakes (Fenelon Falls), Ontario
Welcome To Suite 208 in the Fenelon Lakes Club! This Suite has 1309 Interior Square Feet. One of The Largest In The Development. Stunning Open Concept Floor Plan Large Kitchen Island, Quartz Countertops Throughout, Wall To Wall Sliding Patio Doors With Walk-out To An Extra Large 187 Square Foot Terrace With Gas Hookup And Breathtaking Views Of The Lake. Mindfully Created Providing A Bright And Airy Indoor Living Space With Open Concept Kitchen/Great Room With Fireplace. A Very Large Primary (Easily Accommodates a King size bed ) Double Walk In Closets, Large Shower With Glass Enclosure and Double Sinks + 2nd Bedroom And 2nd 4 Piece Bathroom. Beautiful Finishes Throughout The Unit And Common Spaces. Wonderful Services/Amenities At Your Door. Walk to Downtown Fenelon Falls with Wonderful Services and Amenities. 20 Minutes. To Lindsay More Amenities + Hospital And Less Than 20 Minutes To Bobcaygeon. Care-Free Lakeside Living Is Closer Than You Think -Just Over An Hour From The Greater Toronto Area. Enjoy Luxury Amenities Which Include A Heated In-Ground Pool for Summer Months, Exclusive Dock and Lounge Are For Resident Lakeside for Stunning Sunsets and North West Exposure. Club House Gym, Change Rooms, Lounge Complete With Fireplace And Kitchen. Exclusive Tennis an Pickleball Court All to Be Complete By Summer 2025. Start Making Your Lakeside Memories Today. (id:61423)
Sotheby's International Realty Canada
69 Hillcroft Way
Kawartha Lakes (Bobcaygeon), Ontario
We ere excited to Welcome you to this Beautiful New Subdivision Development " Stars of Bobcaygeon ", This Brand New Never Lived, Ready to Move In a 3 Bedrooms, 2 full Washrooms, Detached House in Bobcaygeon! All bedrooms are spacious and bright and located on the Main floor. The primary bedroom features with Gorgeous EN-Suite and walk-in closet. Lots of day lights throughout this house, Hardwood floor throughout on the floor! Direct access to Garage, Waiting to have deck from the living room. Mins to Downtown Bobcaygeon, Restaurants, Groceries, Medical and More! Surrounded by Lakes, Beach,Yacht Club! (id:61423)
Royal LePage Terrequity Realty
253 Princess Elizabeth Crescent
Kawartha Lakes (Lindsay), Ontario
Whether Your Downsizing Or Just Starting Out This House Will Suit Your Needs. Open Concept Living, Dining and Kitchen. Sliding Door Off, Dining Room To Large Deck, Main Floor Laundry. (id:61423)
Century 21 Percy Fulton Ltd.
143 Forestview Drive
Trent Lakes, Ontario
Located in the popular Harvey Lakeland Estates which offers a shared ownership of 275 acres and over 4km of waterfront on Sandy and Bald lakes. Enjoy Lake access by association, woodland trails, picnic areas and beaches. Just a short walk to Sandy Lake & Little Bald Lake giving access to the Trent Severn Waterway. Build in 2013, this lovely custom-built home features 3 bedrooms, 3 baths, and an open concept living/dining and kitchen. A walkout to a covered porch is conveniently located off the dining area and overlooks lovely perennial gardens. The finished walkout basement has in-law suite potential and the oversized double garage has room for a workshop. The lovely property sits on over an acre of property and is conveniently located on a township road and school bus route close to the lovely village of Buckhorn. THERE IS NO LAKE VIEW FROM THIS HOME! (id:61423)
Royal LePage Frank Real Estate
4 King Street W
Havelock-Belmont-Methuen (Havelock), Ontario
|Havelock| Century Charm Meets Modern Comfort in the Heart of Havelock! This well-maintained 3 bedroom, 1.5 bath two-storey blends timeless character with thoughtful updates featuring high ceilings, wide trim, original-style hardwood floors, and a bright, modern kitchen. The spacious dining room and inviting living room are perfect for gatherings, while the fenced backyard offers a deck for summer BBQs and space for pets to roam. The main floor features classic front foyer, kitchen, dining room, living room, 2 piece bath and mudroom between kitchen and garage (with an exit to the driveway and back yard.) The upper floor has three bedrooms and full bath. The deep single garage provides parking or workshop potential, and the basement adds laundry, storage, utilities and a finished office. Enjoy the comfort of natural gas heat and central air, and the convenience of being walking distance to the school, arena, park with splashpad, shops, and restaurants. Love the outdoors? You're just around the corner from Mathison Conservation Areas 250 acres of trails and nature! 35 minutes to Peterborough, 45 minutes to Belleville and Cobourg. (id:61423)
RE/MAX Hallmark Eastern Realty
13540 Highway 35
Minden Hills (Minden), Ontario
Welcome to 13540 Highway 35, Minden -A Spectacular Executive Retreat on Mountain Lake. This custom-built, 3-bedroom, 2-bath executive home offers over 3,000 sq ft of luxurious year round living space with stunning views and direct frontage on the pristine waters of Mountain Lake. Just minutes to the quaint town of Minden, with shops, chain stores and a hospital for all your needs and wants! Step inside to a bright, open-concept main floor featuring a dream kitchen with granite countertops, a large breakfast bar, and custom cabinetry perfect for entertaining. The spacious living room with fireplace walks out to a massive lake-facing wrap around composite deck with sleek glass railings and in deck lighting, ideal for enjoying breathtaking sunrises and panoramic views. The private sitting room and the elegant primary suite both offer walkouts to the deck, creating seamless indoor-outdoor living. The fully finished lower level boasts a cozy efficient wood-burning fireplace insert, two generously sized bedrooms, and multiple walkouts to interlock patio. From here, enjoy the meticulously tiered and landscaped lot, complete with gabion stone walls, perennial gardens, walkways, a firepit area, and beautiful shoreline access. Additional highlights include tiled in-floor heating throughout the entire living area as well as high-efficiency forced air furnace & central air conditioning. Durable stone exterior with metal tile roofing, oversized double garage with plenty of storage and private access to the basement. Whether you're looking for a peaceful year-round residence or a luxury waterfront getaway, this one-of-a-kind property delivers elegance, comfort, and natural beauty in equal measure. (id:61423)
RE/MAX All-Stars Realty Inc.
810 Canal Road
Douro-Dummer, Ontario
A rare find in Peterborough County! Over 5.5 acres of land sitting directly along the Trent Canal. This unique property offers space and flexibility that's within walking distance to downtown. What truly sets this property apart is its Special Designated Zoning, allowing for legal hospitality suites in a residential area. The detached four-season Guest House offers a double-suite boutique Hotel/Bed & Breakfast set-up. Successfully operating for over 24 years as the Lift lock Guest House, with returning guests from around the world and excellent online reviews. Each suite offers a private entrance and covered porch, kitchenette, and full bathroom; perfect for continuing the hospitality operation, creating a multi-generational set-up, or offering extended family their own space. The main home is warm and functional, featuring a bright sunroom overlooking the water, two bedrooms on the main floor, a third bedroom downstairs, and plenty of extra storage and workspace. An above ground pool, dog kennel, fenced animal pasture, and powered workshop add to the functionality of this rare estate. This property also benefits from two alternate entrances possible via Plati and Helen Avenue on the east side of the property line, offering increased usability and potential for the future. Whether you're seeking supplemental retirement income, room for extended family, or simply a lifestyle with more options and space, 810 Canal Road offers all this and more, right at the edge of Peterborough's vibrant city center. (id:61423)
RE/MAX Rouge River Realty Ltd.
