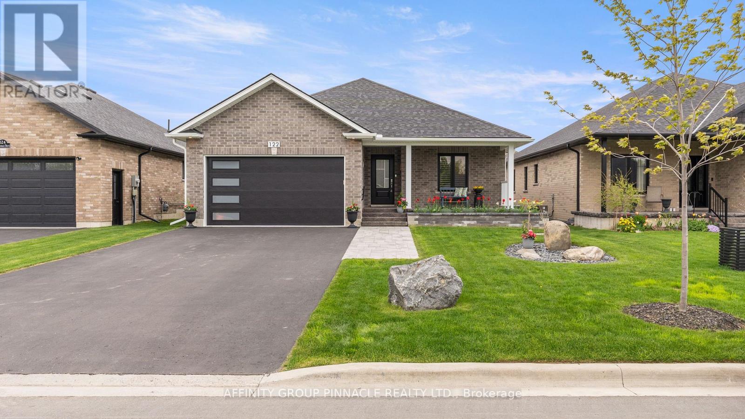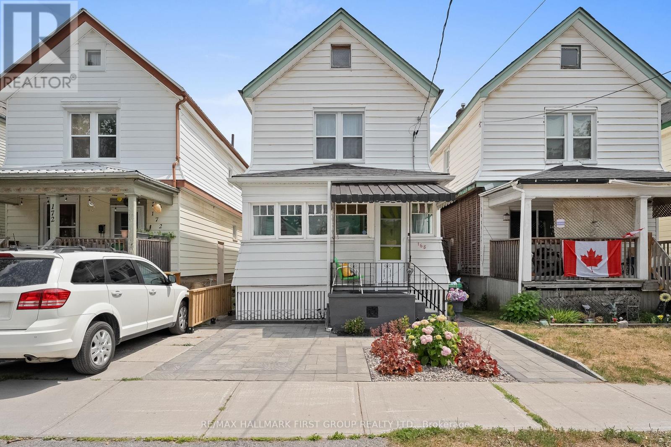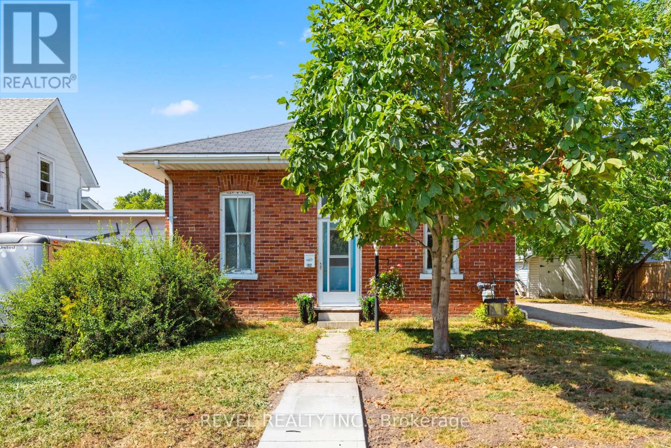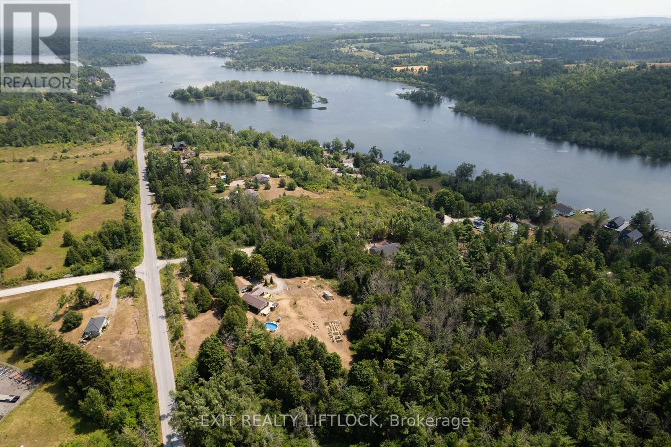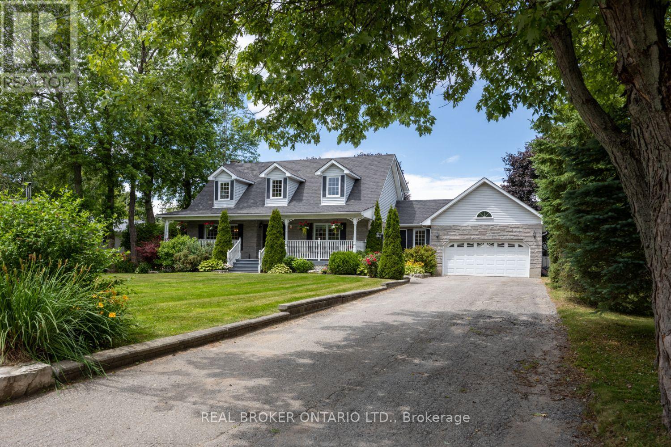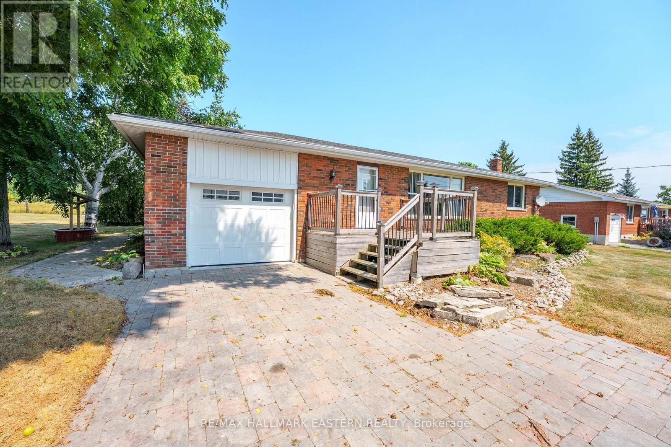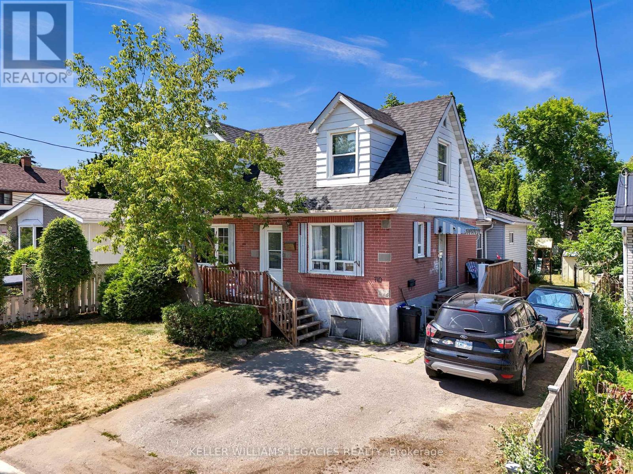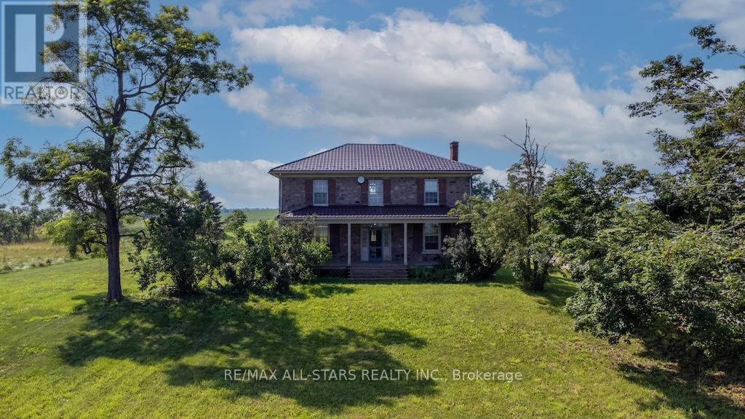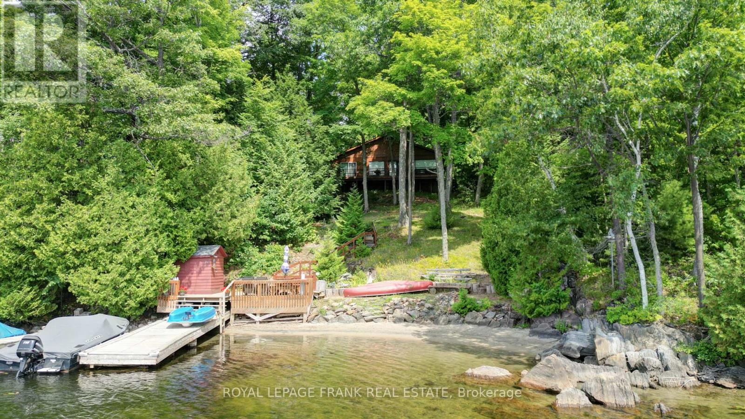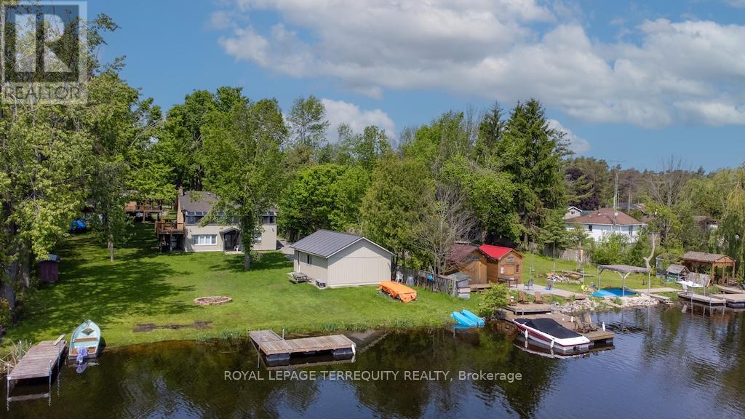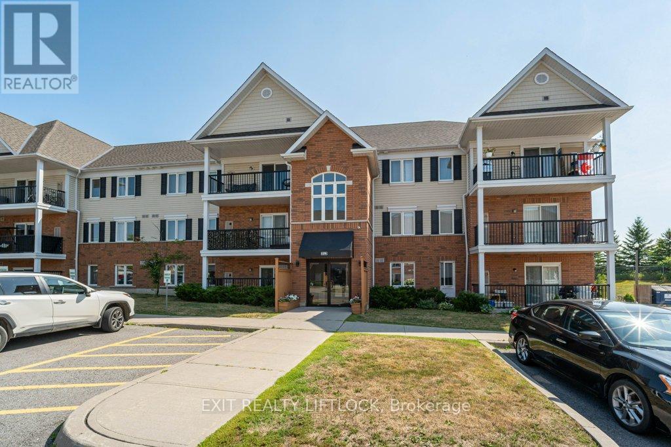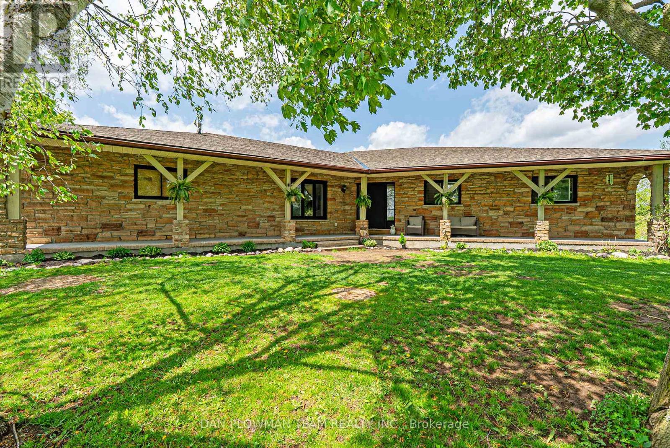122 Springdale Drive
Kawartha Lakes (Lindsay), Ontario
Immaculate move-in ready bungalow in Lindsay's premier North Ward! This stunning 3-year-old all-brick, 2+1 bedroom, 3-bath Squires-built home offers exceptional craftsmanship, thoughtful design, and numerous upgrades. Curb appeal is unmatched, featuring a tasteful interlock walkway leading to a welcoming covered porch. The spacious, sunlit foyer opens seamlessly into an open-concept kitchen, living, and dining area. The modern kitchen boasts Frigidaire Gallery appliances and sleek quartz countertops, perfect for entertaining. Main floor laundry with direct garage access and a custom-built pantry provide convenience and ample storage. The primary bedroom comfortably fits a king-sized bed, includes a walk-in closet, and a luxurious spa ensuite. The freshly finished basement with a custom fireplace is an entertainers paradise. Step outside to a low-maintenance backyard oasis with a sprawling composite deck spanning the width of the home, a serene Japanese-inspired garden with perennial shrubs and trees, and a built-in BBQ. Located in a desirable neighborhood, this elegant, intuitive, and comfortable home is ideal for discerning buyers seeking quality and style. (id:61423)
Affinity Group Pinnacle Realty Ltd.
168 Adeline Street
Peterborough Central (South), Ontario
Dull and drab? Not here. This home is colourful, cozy, and captivating. Welcome to this out-of-this-world 3 bedroom, 2 bathroom home in the heart of Peterborough. This is 168 Adeline Street. From the outside in, this home will have you smiling from ear to ear. Walk up the 3-years-young interlock driveway to the 3-season sunroom perfect for books, cat naps, and enjoying sunny days or rainy afternoons. The generously sized dining room at the front of the home has room for the whole fam, and all the memories and laughs that come with hosting your loved ones. The even bigger living room has all the space you need for oversized couches, oversized memories, and oversized fun. Right through to the eat-in kitchen, which is decked out with new floors, new backsplash, fresh paint, and a walkout to the backyard. Set up the barbecue and make some summer dinners out back, and enjoy them on the interlock patio. Make sure you save a bite for your furry friend as they hang out in the yard thanks to it being fully fenced in! Rounding out the main floor is a freshly painted powder room. Head upstairs to check out 3 incredible bedrooms perfect for guests, kiddos, an office... whatever you need them to be. The primary bedroom is absolutely lush. With a seating area in the front (perfect for extra storage or a comfy chair), this unique layout maximizes how you utilize your new space. Fit a king-sized bed in the back portion of the room, making this first bedroom a true space of luxury. The second bedroom is a fantastic size. Guest room? Or maybe a dressing room? Take your pick the options are endless. The third bedroom, at the front of the upper level, is just as lovely, with bright windows and ample space for a queen bed, dressers you name it! The 4-piece bathroom serves all the bedrooms with a stunning clawfoot tub and a super fun design. To top it all off, this home has a partially finished basement and a side entrance. Homeownership has never looked so good or so bright! (id:61423)
RE/MAX Hallmark First Group Realty Ltd.
102 King Street
Kawartha Lakes (Lindsay), Ontario
The little brick bungalow, with Big charm and even Bigger potential! This 2-bedroom, 1-bathroom home features high ceilings, a spacious eat-in kitchen, and convenient main floor laundry. The enclosed side porch offers additional space, and the detached garage with a large driveway provides plenty of parking and storage. New 200 amp breaker panel and 50A exterior outlet. Recent municipal upgrades include freshly paved road and new sidewalks. Located in an established neighbourhood on municipal services, this home is perfect for first-time buyers, down-sizers, or anyone looking for a solid home they can make their own. Whether you're starting out or starting fresh, this little brick bungalow with the blue door is ready to welcome you home! (id:61423)
Revel Realty Inc.
1430 Drysdale Road
Asphodel-Norwood, Ontario
Welcome to your slice of heaven on just over 5 acres of treed land- 1430 Drysdale Rd, Norwood, is the ultimate escape from city life! This beautifully renovated 5 bedroom, 2 bathroom family home is full of charm and thoughtful upgrades. Soaring vaulted ceilings and grand windows flood the home with natural light, while modern updates offer style and comfort throughout. You'll love the engineered hardwood flooring on the main floor, fully updated kitchen and bathrooms, fresh paint, new furnace, pool, hot tub and more. Even the triple car garage has been insulated, drywalled, and transformed to include your very own home gym - a true bonus for lifestyle living. Outside, the property is truly something special. Enjoy your own hand-groomed trails weaving through the trees - perfect for peaceful walks, four-wheeling, or snowmobiling right on your land. There's a thriving garden with strawberries, raspberries, blackberries, asparagus, potatoes, beans, tomatoes, watermelon, and squash - ideal for living sustainably or starting a homestead dream. Plus, there's even a flock of chickens for your daily supply of fresh eggs! And just a short walk away is the Trent River, offering easy access to kayaking, paddle-boarding, and quiet days on the water. If you're dreaming of space, privacy, and a lifestyle rooted in nature, comfort, and connection, 1430 Drysdale Rd offers country living at its finest. Move-in ready, lifestyle-rich, and ready to welcome you home. Book your showing today and fall in love! (id:61423)
Exit Realty Liftlock
10 Brownsville Court
Clarington, Ontario
Welcome to this county property that truly feels like home! This well-maintained, 4-bedroom residence with a backyard oasis, offers warmth, charm, and space for every stage of life, all within close distance to Hwy 401 and the town of Newcastle. From the moment you arrive, the large, inviting, covered front porch welcomes you in, or step inside through another convenient front entrance into the mudroom/coatroom, perfect for daily functionality. The updated, eat-in kitchen is the heart of the home, featuring quartz counters, stainless steel appliances, pot lighting, and a pantry closet, all overlooking the stunning backyard through a large bay window. A separate, formal dining room, with hardwood floors, crown moulding, and a two-way gas fireplace creates the perfect atmosphere for hosting. The family room shares the fireplace, offering another cozy spot with hardwood floors and a walk-out to the patio. A separate living room (or home office) with French doors, large windows, and crown moulding completes the main living space. You'll also find main floor laundry, interior garage access, and thoughtful design throughout the home. Upstairs, all four bedrooms have large closets, including the primary suite with two walk-in closets. The finished basement offers even more room to enjoy with a spacious recreation room, gas fireplace, laminate flooring, a 2-pc bath, an exercise room, and abundant storage space. The spotlight of the home - step outside to your private, backyard oasis featuring a gorgeous inground pool, lush perennial gardens, mature trees, gazebo for shade or relaxing, a patio for entertaining, and a separate fenced area with a shed, ideal for children or pets to play safely. With a large driveway offering ample parking and timeless curb appeal, this is more than a house, it's the kind of place you love coming home to. (id:61423)
Real Broker Ontario Ltd.
1436 Yankee Line
Selwyn, Ontario
This charming brick bungalow sits on a spacious country-sized lot in the heart of Ennismore, offering stunning views of Chemong Lake right from your home. Featuring an elegant interlock driveway, this property is ideally located for those seeking a perfect balance of convenience and outdoor recreation. Whether you're an avid fisherman, boater, or water sports enthusiast, the nearby lake provides endless opportunities for adventure, with a public boat launch just minutes away for easy access. For golf enthusiasts, The Quarry Golf Club is just minutes away, providing a top-notch golfing experience amidst stunning landscapes. Enjoy the benefits of a vibrant, family-friendly neighbourhood with all the conveniences you need nearby. Close to shopping, restaurants, a recreation centre, beaches, and trails, ensuring there's something for everyone. Twenty minutes to downtown Peterborough and one hour and fifteen minutes to the GTA. (id:61423)
RE/MAX Hallmark Eastern Realty
710 Cameron Street
Peterborough Central (North), Ontario
Welcome to 710 Cameron Street a rare cash-flowing opportunity in Peterborough's sought-after South End! This legal non-conforming duplex with in-law suite generates $3,850/month plus utilities, offering strong rental income, stable tenants, and a turnkey setup. Ideal for investors or first-time buyers looking to live in one unit while the other two cover the mortgage. Located on a flat 50' x 130' fenced lot, this carpet-free 1.75-storey brick home sits in a quiet, family-friendly neighborhood close to schools, parks, shopping, transit, and minutes from the highway and downtown. The home features three self-contained units: the main floor + basement (2 bed, 1 bath) rents for $1,750/month, the upper unit (2 bed, 1 bath) for $1,100/month, and the back in-law suite (studio/bachelor) for $1,000/month. All tenants are on month-to-month leases, pay rent on time or early, and cover their own utilities. Tenants are fully satisfied with the property, require no additional upgrades, and are happy to stay. Recent updates include an upper and basement window (2025), fresh paint and smooth ceilings in the lower unit (2025), a fully renovated kitchen and bathroom in the upper unit (2025), and an updated lower bathroom (2024). Whether you're looking for strong cash flow or a smart house-hack opportunity, this is one of Peterborough's most attractive income properties. Book your showing today. ** This is a linked property.** (id:61423)
Keller Williams Legacies Realty
430 Lifford Road
Kawartha Lakes (Manvers), Ontario
Welcome to 430 Lifford Rd, Bethany - A rare opportunity to own a breathtaking hilltop century stone farmhouse. Set 900 feet back from the road for ultimate privacy, this charming stone beauty sits on 2 glorious acres and offers 360-degree panoramic views of the rolling hills of Bethany. A true country retreat, this historic gem showcases original pine floors and trim throughout, blending timeless character with spacious, functional living. The main floor features grand principal rooms, including a formal dining room with a cozy wood-burning fireplace, a sun-filled kitchen with double french door walkout-ready for your custom cabinetry -and a stunning family room with cathedral ceilings and exposed beams. A full three piece bathroom is also conveniently located on the main level. A beautiful open staircase leads to the upper floor, where you will find three generously sized bedrooms and a full four piece bath -perfect for family living or hosting guests. This home has been thoughtfully updated with 440 amp hydro service, a drilled well, a durable steel roof. The 20'x40' drive shed allows plenty of room for storage and parking. Peaceful, private, and full of historic charm, this property is more than a home -it's a lifestyle. (id:61423)
RE/MAX All-Stars Realty Inc.
556 Jennison Road
Marmora And Lake (Lake Ward), Ontario
Your Lakefront Escape Awaits on Dickey Lake! Imagine waking up to sparkling water views, sipping your morning coffee on the deck as the sunrises over Dickey Lake. This inviting 4-bedroom, 1.5 bathroom year-round home offers everything you need for the perfect lakeside lifestyle. Enjoy open, sun-filled living and dining spaces with panoramic lake views, and step right out to the deck for effortless indoor-outdoor living. Just a few steps and you're at the waterfront ideal for swimming, fishing, or jumping off the dock on hot summer days! Gather around the firepit under the stars, share laughs with family and friends, and create unforgettable memories. Need extra space? The bunkie is perfect for overflow guests. With main-floor laundry and one-level living, this property is designed for comfort and convenience year-round. Well-maintained and move-in ready, your dream lake life starts here! (id:61423)
Royal LePage Frank Real Estate
31 Alpine Street
Kawartha Lakes (Ops), Ontario
Welcome to your dream lakeside retreat! Nestled at the end of a quiet street, this beautifully updated waterfront home offers serene views, modern comforts, and all the charm of cottage living. Step inside to a bright, open-concept layout featuring a cozy brick fireplace and large windows framing picturesque views of the water. The kitchen is well-maintained with white cabinetry, plenty of counter space, and direct access to the dining area. Enjoy morning coffee or sunset cocktails in the glass-enclosed sunroom, perfect for all seasons, with panoramic views of the lake and lush backyard. Outside, relax on the expansive wrap-around upper deck or stroll down to your private shoreline, where you'll find a fire pit, dock, and plenty of room for entertaining. The separate double-car garage features a cement floor and its own dedicated electrical panel, a great space for hobbies, storage, or a potential workshop. Whether you're looking for a year-round home or a weekend getaway, 31 Alpine St is the perfect place to unwind, entertain, and soak in the beauty of lakefront living. Floors renovated 2023. New roof on garage 2023. (id:61423)
Royal LePage Terrequity Realty
303 - 312 Spillsbury Drive
Peterborough West (South), Ontario
Tastefully decorated 2 bedroom condo in a well maintained building. Open concept kitchen living area with a balcony and a west view over farm fields. In suite laundry. Close to the 115 for commuters but minutes to shopping in Peterborough. Flexible closing available. (id:61423)
Exit Realty Liftlock
503 Zion Road
Kawartha Lakes (Mariposa), Ontario
Talk About Character This Little Britain Bungalow Has It In Spades! Set On Over 9 Acres Of Scenic Land, There Is More Than Enough Room For The Entire Family To Enjoy With Two Living Spaces. Step Into The Impressive Foyer That Leads To The Massive Great Room Overlooking The Sprawling Property. Discover A Spacious Main Home Offering Generously Sized Principal Rooms Located To The East Wing Featuring Four Bedrooms, Primary With Walk-In Closet And Ensuite, Laundry And Multiple Walkouts. To The West Side Of The Home There Is The Oversized Eat-In Kitchen Featuring Potlights And A Pellet Stove, Flowing Effortlessly Into The Formal Dining Room. Through The Separate Entrance Of The Second Living Space With An Additional Kitchen, Living, Dining Space, 3-Piece Bath, Laundry, And A Large Bedroom With Walk-In Closet Ideal For Extended Family Or Guests. The Unfinished Basement With A Separate Entrance Offers Endless Potential For Future Expansion. With A Pond, Barn, And Peaceful Surroundings, This Picturesque Property Is Just 15 Minutes From All The Amenities Of Port Perry. A Rare Opportunity To Enjoy Country Living With Room To Grow! (id:61423)
Dan Plowman Team Realty Inc.
