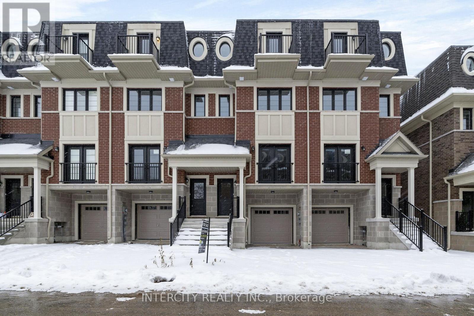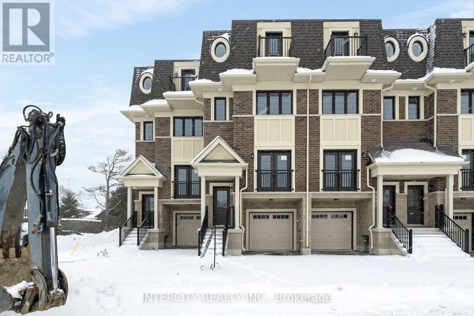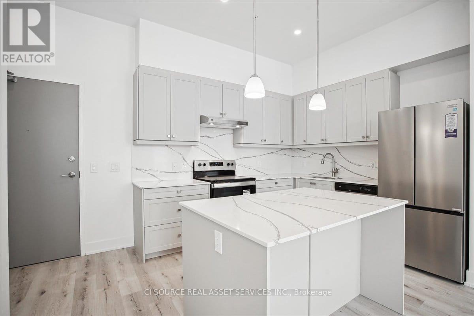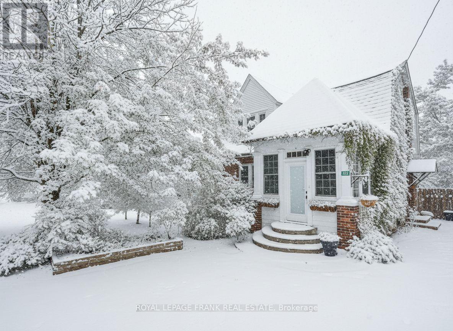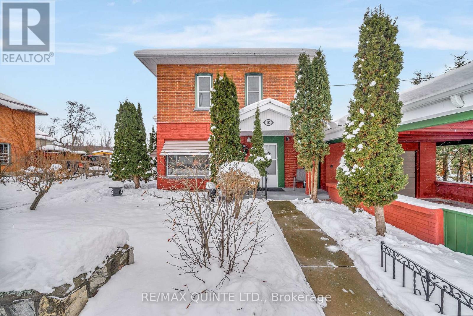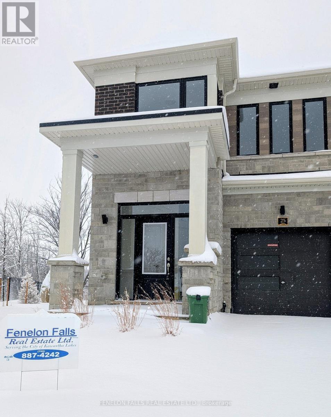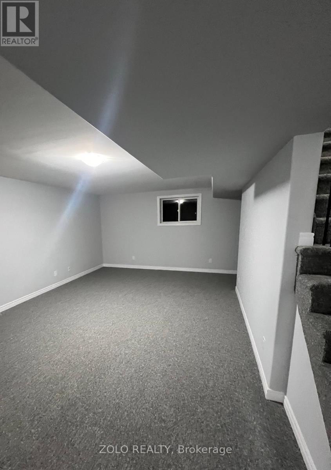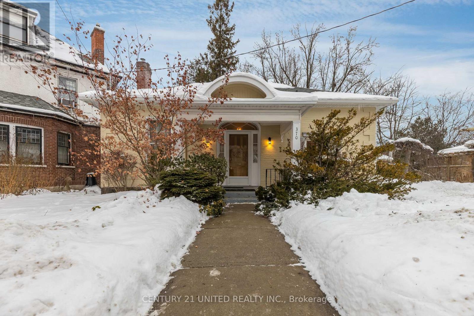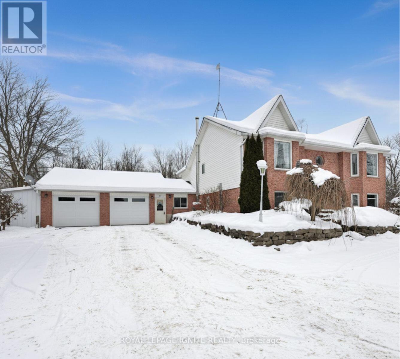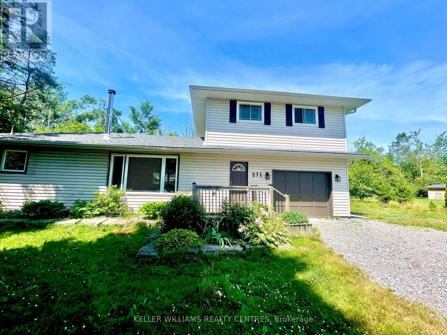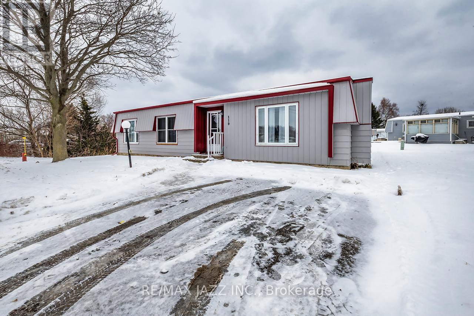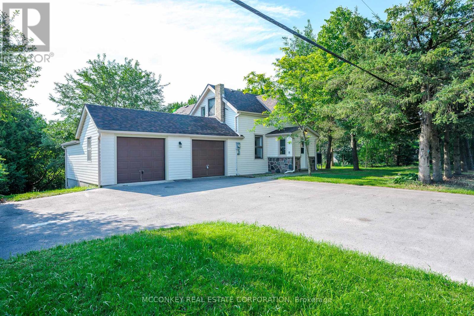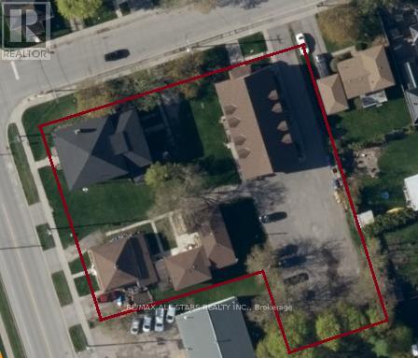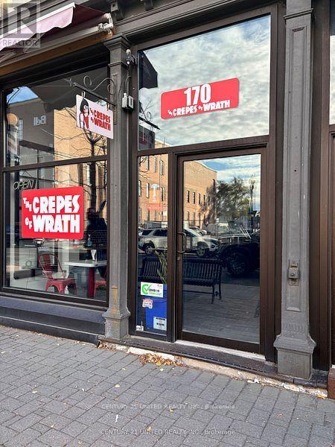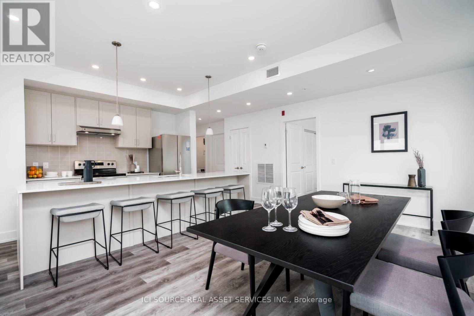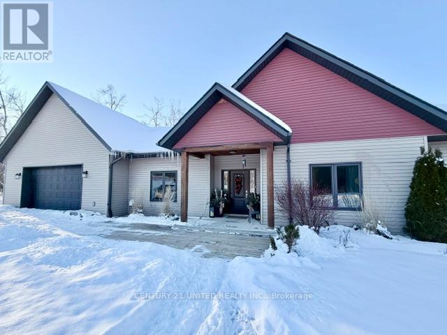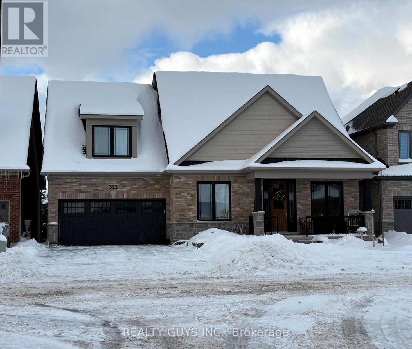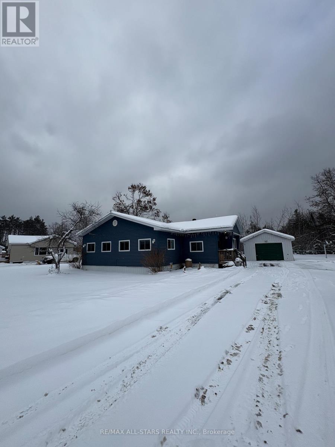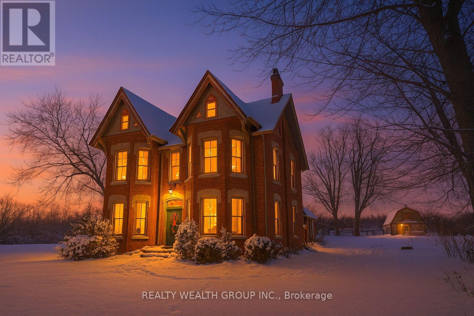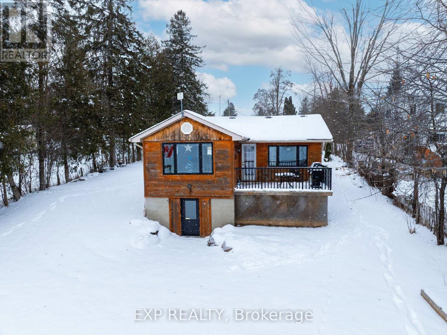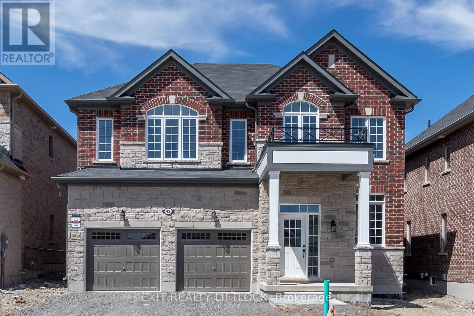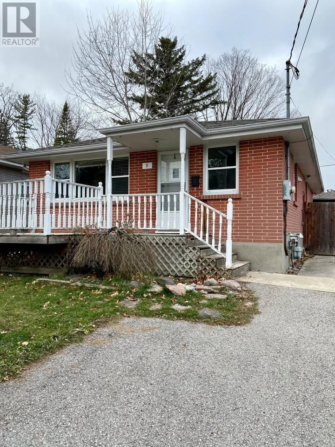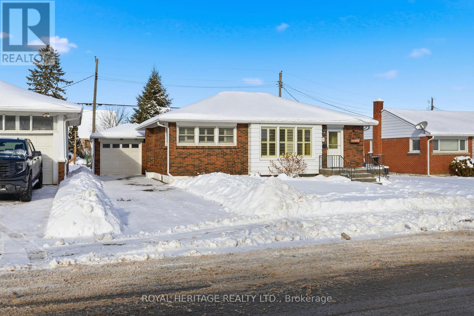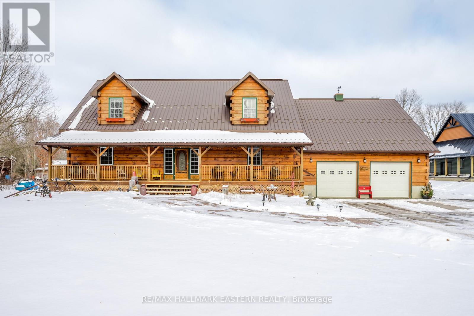Unit 10 - 39 Marret Lane
Clarington (Newcastle), Ontario
Discover elevated living in The Oxford, a beautifully designed 1,832 sq.ft. 3-storey interior Cownhome featuring a thoughtful blend of style and practicality. The entry level includes a Flexible family room, ideal as a media room, gym, or home office, along with indoor garage access and a convenient powder room. The main floor presents a bright open-concept layout with chef-inspired kitchen, spacious living and dining areas, and a walkout to the deck, creating an ideal space for everyday living and entertaining. Oversized windows allow natural light to Fill the home. The second level includes two well-sized bedrooms, a full bathroom, and Laundry. The top level serves as a private primary retreat with a walk-in closet, sitting area, and full ensuite. A well-planned, contemporary layout across three levels, offering comfort, versatility, and exceptional livability. (id:61423)
Intercity Realty Inc.
Unit 20 - 79 Marret Lane
Clarington (Newcastle), Ontario
Welcome to The Cambridge, a spacious 2,018 sq.ft. 3-storey freehold townhome offering an exceptional layout and thoughtfully designed living spaces. The ground level features a large family room with a walkout, perfect for a home office, playroom, or secondary living area, along with direct access to the garage and a convenient storage area. The main floor boasts an open-concept living and dining room, a generous kitchen with a breakfast area, and a walkout to the deck, creating a bright and inviting environment for everyday living and entertaining. A powder room completes this level. The second floor features two sizeable bedrooms, each with its own ensuite bathroom and ample closet space. The top floor is a private primary retreat, offering a spacious bedroom, walk-in closet, full ensuite, and a balcony. This well-planned model provides comfort, versatility, and over 2,000 sq.ft. of upgraded living space in a beautifully designed layout. (id:61423)
Intercity Realty Inc.
Ph2 - 19b West Street N
Kawartha Lakes (Fenelon Falls), Ontario
Luxury resort-style penthouse living overlooking Cameron Lake in the heart of Fenelon Falls. This exceptional 1,310 sq ft residence offers breathtaking year-round lake views and a private outdoor terrace designed for relaxed waterfront living. The bright, open-concept layout features 10-ft ceilings, expansive windows, and stylish vinyl flooring throughout. The chef-inspired kitchen is equipped with quartz countertops, stainless steel appliances, a generous center island, and abundant storage-perfect for both everyday living and entertaining. The living and dining area is anchored by a cozy gas fireplace and provides seamless access to the terrace, complete with a gas BBQ hookup. Both bedrooms are impressively sized, including a luxurious primary retreat with its own walk-in closet, and a spa-like 4-piece ensuite. Residents enjoy premium amenities including an outdoor pool, landscaped lounge areas, fitness center - offering true lakeside living with the convenience of being steps from the charm of Fenelon Falls. *For Additional Property Details Click The Brochure Icon Below* (id:61423)
Ici Source Real Asset Services Inc.
402 Eldon Road
Kawartha Lakes (Little Britain), Ontario
Small Town Perfection in Little Britain! This updated 4+1 bedroom, 2 bathroom, family home sits on a large lot with mature trees, perennial gardens, and has a detached garage with power. Inside, you'll love the modern kitchen with granite countertops and ample storage, renovated bathrooms, newer doors and windows, hardwood floors and the cozy gas fireplace. The bright basement with separate entrance offers endless possibilities. Fully fenced yard, backing onto green space and within walking distance to all amenities, this property is the perfect balance of small-town charm and city commuting convenience. A true hidden gem in character-filled Little Britain! (id:61423)
Royal LePage Frank Real Estate
185 Wallace Street
Trent Hills (Campbellford), Ontario
Built in the 1890s, 185 Wallace Street is more than a home - it's a living story, lovingly preserved and thoughtfully lived in through the generations. From the moment you arrive, the classic brick exterior hints at the history and character within, a true testament to pride of ownership and timeless charm. Step inside and you're instantly transported to another era, where craftsmanship and warmth take center stage. The main floor offers a generous family room and living room, a welcoming kitchen, cozy den, and a main-floor primary bedroom complete with ensuite-ideal for comfortable everyday living. A breezeway connects the home to the attached garage/workshop, and outside the home you have not one but two driveways; adding both convenience and function. Back inside the home and up the circular staircase, two charming bedrooms and a full bathroom await. An addition expands the upper level with a cozy gas fireplace in the spacious living area and a second kitchen, along with a door to the backyard with stairs leading you to the lower yard-perfect for extended family, guests, or future possibilities. Currently hidden beneath a soft white blanket of snow, lies a beautifully landscaped yard with 2 garden sheds, stunning perennials and mature trees, all overlooking a scenic ravine. With over 2,200 square feet of living space, three bedrooms, two bathrooms, plus a spacious den; this home offers flexibility at every turn. The clean, unfinished basement provides ample storage, while the layout and 2 utility meters presents excellent in-law suite or income potential - an opportunity to offset your mortgage or create privacy for a blended or growing family. Homes like this don't just hold history-they invite you to become part of it. Your next chapter begins at 185 Wallace Street. (id:61423)
RE/MAX Quinte Ltd.
25 Hickey Lane
Kawartha Lakes (Lindsay), Ontario
Call now to see this brand-new, move-in ready home in a new enclave of contemporary townhomes. An end-unit beside the scenic walking trails and the Scugog river in Lindsay. This unit features an extra-large lot perfect for outdoor activities that overlooks green space. It has a bright and spacious interior with large windows. Perfect for a family or professionals looking looking for a modern lifestyle. The open concept main floor with 9-foot ceilings features a kitchen with Stainless steel appliances, Quartz Counter-tops, and a Central Island. Perfect for entertaining and family living. On-demand hot water and a High-efficiency Natural gas Furnace. Attached Garage. Rough-in plumbing for a 4th bathroom, and room to expand in the unfinished basement. Lindsay is the gateway to the Kawartha Lakes, a central hub for cottage country, with easy access to Toronto. It also features robust calendar of community events offering arts and entertainment for everyone. (id:61423)
Fenelon Falls Real Estate Ltd.
48 York Drive
Peterborough (Monaghan Ward 2), Ontario
Welcome to a bright and spacious, basement apartment in the desirable Trails of Lily Lake community! This beautifully appointed lower-level suite offers exceptional value and privacy, featuring its own separate walk-up entrance. The open-concept living area is filled with natural light, creating a warm and inviting atmosphere-perfect for relaxing or entertaining. The unit boasts three generous bedrooms and a full 3-piece bathroom. A significant advantage is the in-suite laundry facilities, adding ultimate convenience. Enjoy the comfort of a modern home with forced-air gas heating and central air conditioning shared with the main house. Situated in a family-friendly, growing neighborhood close to parks, trails, schools (including a school bus route), public transit, and shopping. Tenant responsible for 30% utilities. This is an ideal home for students, professionals, or a small family seeking a quiet, well-maintained community. Don't miss this fantastic opportunity! (id:61423)
Zolo Realty
370 Hunter Street W
Peterborough (Town Ward 3), Ontario
Step into timeless charm in this beautifully maintained character home, ideally located within walking distance to local shops, cafs, and everyday amenities. Featuring soaring 10-foot ceilings and a thoughtful layout. Recent improvements include a roof and eavestroughs updated just two years ago and newer windows that fill the home with natural light. The main floor is designed for easy, one-level living, offering spacious kitchen, living, and dining areas, perfect for everyday life and entertaining alike. Cozy up by the gas fireplace in the inviting living room, or unwind in the sun-filled rear addition overlooking the private, fully fenced, landscaped backyard with deck. The home offers two bedrooms, 1.5 bathrooms, and the convenience of main-floor laundry. Upstairs, you'll find a versatile den with views of the backyard, previously used as a guest bedroom, ideal for visitors, a home office, or extra living space. Outside, enjoy the detached garage, ample parking, and a peaceful backyard retreat. This is a rare opportunity to own a character-filled home that delivers charm, walkable convenience, flexible living space, and timeless appeal. (id:61423)
Century 21 United Realty Inc.
3 Carlow Line
Asphodel-Norwood (Norwood), Ontario
Stunning custom-built home situated on a spectacular private treed lot in a prime location. A bright open-concept oak kitchen with eating area, flows into the living room-ideal for both everyday living and entertaining. Walk-out from the dining area to the rear deck, with an additional walk-out from the primary bedroom. The main level features two spacious bedrooms and a full bath, highlighted by hardwood flooring throughout. A wide staircase leads to the lower level, presenting a large recreation room, three additional bedrooms, and a 3-piece bath, all complemented by warm pine flooring. Additional features include central vacuum, a new pellet stove, an attached oversized double garage with direct access to the mudroom, and a deep private driveway. An impressive 864 sq. ft. detached storage building provides ample space for storage, hobbies, or workshop use. A rare opportunity to enjoy privacy, functionality, and quality in a beautifully maintained home. This property is ideal for a growing family or as a vacation home with rental potential. (id:61423)
Royal LePage Ignite Realty
271 George Drive
Kawartha Lakes (Emily), Ontario
Beautiful Bobcaygeon home available for a flexible short-term lease! This 3-bed, 3-bath property offers bright, spacious living, 2 cozy fireplaces, and a serene yard-just minutes from the lake and local amenities. Ideal for families or a relaxing getaway. Book your viewing today! (id:61423)
Keller Williams Realty Centres
119 Wilmot Trail
Clarington (Bowmanville), Ontario
Opportunity Knocks! Welcome to this well-maintained 2-bedroom, 2-bathroom bungalow located in the heart of the highly sought-after Wilmot Creek Adult Lifestyle Community. Featuring a bright open-concept layout, the spacious living and dining areas are filled with natural light from large windows and offer a cozy gas fireplace-perfect for relaxing or entertaining. The eat-in kitchen boasts ample cabinetry, generous counter space, and additional seating for casual dining. A comfortable family room overlooks a 12'4" x 14'4" deck, where you can enjoy peaceful views of lush green foliage backing onto a ravine. The spacious primary bedroom includes a large walk-in closet and a 3-piece ensuite with a low-entry threshold shower. Additional highlights include ensuite laundry and double driveway parking for two vehicles. Ideally located just a short walk to the Wheelhouse, the vibrant hub of community activities and amenities. The monthly fee includes water, sewer, snow removal, and access to exceptional amenities, such as billiards, shuffleboard, fitness and dance classes, crafts (quilting, ceramics, scrapbooking, stained glass), tennis courts, pickleball, lawn bowling, and horseshoes. Enjoy an 800-seat auditorium for dances, theatre productions, and social events, a private 9-hole golf course, two saltwater pools, indoor hot tubs and sauna, a woodworking shop, scenic nature trails, and so much more. A wonderful opportunity to enjoy active, maintenance-free living in a welcoming community. (id:61423)
RE/MAX Jazz Inc.
1767 Young's Point Road
Selwyn, Ontario
Year-round living on Beautiful Private Waterfront Lot on Edge of Picturesque Lakefield, 15 min to Peterborough 103' ft of waterfront, east facing for sunrises to enjoy! Sparkling bright east & south windows four Season sun room with W/O to large newer deck overlooking serene Lake, sunroom has corner fireplace ( propane). Bright 3 bedroom 1.5 storey home has double attached garage. Large updated kitchen with main floor laundry, two bathrooms ( 3 pc on main floor & 3 pc on 2nd floor). W/O basement. Forced Air Electric Furnace with Heat Pump & Central Air. High speed internet in this area!! Photos with furnishings are from when the house was professionally staged. (id:61423)
Mcconkey Real Estate Corporation
26/30/55 Victoria/glenelg Avenue S
Kawartha Lakes (Lindsay), Ontario
A rare opportunity to acquire three buildings across three separately registered lots, spanning a combined 0.82 acres, in a highly desirable Lindsay location. This portfolio offers a total of 21 turn-key residential units generating strong, reliable income. The properties include: 26 Victoria Ave S (PIN: 632270142) - 6 units, 30 Victoria Ave S (PIN: 632270143) - 5 units, 55 Glenelg St W (PIN: 632270158) - 10 units.Although each property is individually registered, the seller prefers to sell them as a combined package, presenting an exceptional opportunity for an investor seeking dependable income today along with redevelopment upside.The flexible zoning permits a variety of high-value uses and allows for development of up to four storeys. This is a remarkable investment opportunity. See attached for financials. (id:61423)
RE/MAX All-Stars Realty Inc.
170 Hunter Street W
Peterborough (Town Ward 3), Ontario
Prime Commercial Space at 170 Hunter Street Join the Caf District! Located in the bustling Hunter Street Cafe District, 170 Hunter Street offers a high-traffic location with excellent visibility and easy access. For just $22 per sq. ft. + TMI, this space provides incredible potential for your business. The unit features an excellent layout and a large basement area for convenient storage. Don't miss the chance to be part of this vibrant downtown area. (id:61423)
Century 21 United Realty Inc.
208 - 19b West Street N
Kawartha Lakes (Fenelon Falls), Ontario
Luxury resort-style condo living overlooking Lake Cameron in the heart of Fenelon Falls. This 1,309 sq ft suite offers year-round scenery and a private outdoor terrace with stunning lake views. A bright open-concept layout features 2 bedrooms, 2 bathrooms, laminate floors, 9' ceilings, and a chef-inspired kitchen with quartz counters, stainless steel appliances, center island, and ample storage. The living/dining area includes a cozy gas fireplace and walkout to the terrace with a gas BBQ line. Both bedrooms are spacious, with a large primary suite offering his and hers walk-in closets and a 4-piece ensuite. Includes 2 parking spots and a locker. Enjoy top-tier amenities: outdoor pool, lounge areas, watercraft dock, and fitness center. *For Additional Property Details Click The Brochure Icon Below* (id:61423)
Ici Source Real Asset Services Inc.
45 Kenedon Drive
Kawartha Lakes (Emily), Ontario
Welcome to this exceptional 4-bedroom, 4-bathroom custom-built estate, where no detail has been overlooked. Situated on over 2 acres of pristine land with deeded water access, this home is a perfect blend of luxury, comfort, and recreation. Enjoy panoramic views of the private skating pond, a sparkling pool, and a relaxing hot tub-making this property a true sanctuary. Located in a serene, highly sought-after neighborhood, this home offers both privacy and easy access to everything you need. Gourmet kitchen featuring top-of-the-line appliances, custom cabinetry, sparkling countertops, and a large island. A perfect space for both cooking and entertaining. Spacious, open-concept living and dining areas with soaring ceilings, oversized windows, and a cozy fireplace that overlooks the private back yard oasis. A unique feature that offers year-round enjoyment. In the winter, take advantage of your private pond for ice skating, and during the warmer months, enjoy the serene view and wildlife that surround it. Don't forget the large 1200 sq/ft heated garage/shop with enough space for 3 vehicles. (id:61423)
Century 21 United Realty Inc.
322 Cullen Trail
Peterborough (Northcrest Ward 5), Ontario
THIS ONE IS OVER THE TOP- WORDS CAN NOT DESCRIBE THIS IMMACULATE HOME THAT HAS EXTENSIVE LANDSCAPING IN THE FRONT AND BACKS ONTO GREEN SPACE PLUS PARK ACROSS THE STREET. The main floor has the perfect set up. From the foyer you can see right through into the great room with lots of windows that fill this home with natural light, also off the foyer is an office for those who work at home plus a bedroom/2nd office for guest or work and a private 4 piece bath. Entering the Great room you will find it is a WOW factor, the 18 ft high cathedral ceilings are filled with pot lights (rest of main floor is 9 ft ceilings), the Chef like kitchen is amazing, there is a walk out to a future deck, relax in the cozy living room and admire the beautiful flame from the fire place and look at the stars through the upper windows of the cathedral ceiling, plus a private dining room, the primary bedroom is also located at the rear with a 5 pc ensuite , large walk in closet and laundry right beside. The upper loft is open to the main floor, a beautiful stair case leads you up to this level, this level is like a private suite with a large family room, bedroom with large walk in closet plus there is also a 3 piece bath on this level. The lower WALK-OUT level will be stunning. Just in the flooring stage and flooring will be complete when you take over this incredible home (basement has all the permits and they will be closed off). Here, enjoy the bright family room with the fire place, large windows and sliding glass doors to the rear yard, you will also find a huge bedroom, a 3 pc bath (to be complete with tiled shower) and a private gym with a media room. If you're looking for storage, plenty of room on this lower level. DON'T WAIT. THIS COMPLETE PACKAGE IS A MUST SEE!!! (id:61423)
Realty Guys Inc.
1088 Lutterworth Pines Road
Minden Hills (Lutterworth), Ontario
Welcome to Lutterworth Pines, one of the area's most welcoming and desirable communities, just minutes from downtown Minden. Whether you're a first-time buyer, looking to downsize, or simply seeking an easy-care home surrounded by nature, this charming 2-bedroom bungalow is the perfect fit.Walk into a bright, open-concept living space freshly painted in modern tones, creating an inviting and airy feel from the moment you enter. The spacious layout offers seamless flow between the kitchen, dining, and living areas-ideal for entertaining or relaxing after a day of exploring nearby walking and snowmobile trails.The home features a generous bathroom, practical one-level living, and thoughtful design details that make daily life comfortable and efficient. With low-maintenance finishes and a peaceful community setting, you'll enjoy more time for what matters most-whether that's morning coffee on your deck, a stroll through the pines, or a quick drive into Minden for local shops and amenities.Outside, you'll love the screened-in gazebo-a comfortable retreat for entertaining or relaxing with friends and family. It's the perfect spot to enjoy evenings by the fire, free from bugs and surrounded by peaceful views of the property.The property also features a spacious detached garage, perfect for your vehicle, storage, or transforming into a personal workshop or hobby space. If you've been searching for a move-in ready home in a friendly neighborhood with a true sense of community, this is it. (id:61423)
RE/MAX All-Stars Realty Inc.
1201 Salem Road
Kawartha Lakes (Little Britain), Ontario
Commanding a regal presence on 12.33 acres of serene countryside, this Queen Anne Revival masterpiece is more than a home; it is a historic landmark brimming with future possibility. Positioned with peaceful proximity to Lindsay and within a manageable commute to the GTA, this property offers a lifestyle defined by elegance, entrepreneurship, and enduring charm. This gracious 5-bedroom, 5-bath brick farmhouse is a testament to superior craftsmanship, featuring beautiful original trim, soaring ceilings adorned with period plaster medallions, and gleaming hardwood floors. The thoughtful layout includes three distinct kitchens, facilitating seamless multi-generational living or creating an impeccable foundation for a premier bed and breakfast operation or boutique rental suites. A private, separate loft apartment with a full kitchen offers immediate rental income, a sublime in-law suite, or a professional home office or studio. Beyond the main house, the estate unfolds as a canvas for visionaries. An equestrian and agricultural haven, a classic 3-stall barn and paddocks are ready for horses, hobby farming, or a lucrative boarding operation. The robust 30' x 40' workshop presents endless opportunities as a craftsman's workshop, secure RV and equipment storage, or convertible commercial space. With event-ready grounds featuring 900 feet of frontage on the picturesque Mariposa Brook, mature orchards, and expansive lawns, the property is ideal for hosting weddings, retreats, and exclusive gatherings. The outbuilding and acreage readily support a potential storage or leasing business. Whether you envision a thriving family compound, a celebrated hospitality venue, a creative live/work sanctuary, or a diversified agri-business, this is a rare offering that seamlessly blends protected heritage with dynamic, income-generating potential. This is not merely a property purchase; it is the acquisition of a legacy poised for its next magnificent chapter. (id:61423)
Realty Wealth Group Inc.
38 Cowans Crescent
Kawartha Lakes (Emily), Ontario
Most Homes Offer A Place To Live. This One Offers A Way To Live. Set Along The Peaceful Waters Of The Pigeon River, This Move-In-Ready Waterfront Home Offers Everyday Comfort In A Setting That Truly Feels Like A Getaway. Suitable For Both Full-Time Living And Cottage Use, It Offers Flexibility Depending On Buyer Needs. Fully Renovated In 2016, This Home Saw Significant Improvements Including The Roof, Furnace, Propane Conversion, And Electrical Panel, Providing Buyers With Confidence In The Major Systems. The Interior Offers A Warm, Functional, Open Concept Layout Filled With Natural Light, Ideal For Both Everyday Living And Entertaining. A Walkout Lower Level Creates A Seamless Connection To The Outdoors And Waterfront, Making It Easy To Enjoy The Property In Every Season. Additional Upgrades Include A New Iron Water Softener System And Pressure Tank Installed In 2024, Offering Improved Water Quality And Added Peace Of Mind, Along With An Invisible Fence Already In Place For Added Convenience. Outside, The Property Offers Ample Parking And Easy Access To The Water For Kayaking, Boating, Or Relaxing By The Shore. The Location Further Elevates The Lifestyle, With Emily Provincial Park Directly Across The River, The Trans Canada Trail Just Minutes Away, And A Boat Launch At The End Of The Street. Conveniently Situated Between Lindsay And Peterborough, This Is A Well-Cared-For Waterfront Home Offering An Exceptional Lifestyle In A Desirable Location. (id:61423)
Exp Realty
42 Pristine Trail
Cavan Monaghan (Cavan Twp), Ontario
"The Avenue" is a 4 bedroom, 3.5 bath 2 storey with attached double car garage in the sought after Highlands of Millbrook for lease. Ensuites in two bedrooms and a Jack and Jill! The primary bedroom has a beautiful glass shower and soaker tub. Second floor laundry completes the package. Millbrook has small town charm within 20 minutes of Peterborough and 5 minutes to Hwy 115 and the future 407. Perfect location for commuters to Durham and Peterborough. Within walking distance to the community centre. $3300 plus heat, hydro and water. (id:61423)
Exit Realty Liftlock
9 Cluxton Street
Peterborough (Northcrest Ward 5), Ontario
$2300 All Inclusive Main Floor Unit of Bungalow in Quiet North-End of Peterborough. Available January 1st, 2026. The Unit Includes 3 Bedrooms, 1 Bathroom, & Kitchen W/ All Appliances. Shared Use of Laundry, Yard, Garage, and Driveway. Close to Trent University and Walking Mins to Downtown and Shopping. (id:61423)
RE/MAX All-Stars Realty Inc.
Royale Town And Country Realty Inc.
6 Sunset Court
Kawartha Lakes (Lindsay), Ontario
Discover this charming 3-bedroom brick bungalow, perfectly nestled on a quiet, family-friendly street in the heart of Lindsay. An ideal opportunity for first-time buyers, downsizers, or investors. The spacious, bright main level boasts hardwood floors, an updated 4-piece bathroom, and elegant California shutters. The kitchen provides ample storage, a double sink, and a walk-out to a partially covered deck, perfect for summer gatherings. The finished basement adds valuable living space, featuring a rec room, utility room, laundry room and cold storage. Outdoors, enjoy a private, level, landscaped and fenced backyard with a garden shed. A detached garage and private driveway offer parking for 3+ vehicles. Recent updates include a new furnace (2025), hot water tank (2025), stamped concrete front porch, flagstone walkway and a paved driveway, ensuring peace of mind. Conveniently located near parks, trails, schools, shopping, Ross Memorial Hospital, and all the essential amenities. This cozy bungalow is ready for your personal touch to make it your own! (id:61423)
Royal Heritage Realty Ltd.
3404 Base Line
Otonabee-South Monaghan, Ontario
This executive home, built in 2005, features 3 bedrooms and 3 baths, plus a 1-bedroom, 1-bath in-law suite with a separate entrance. The main floor includes a primary bedroom with a 4-piece ensuite, a second bedroom, a 2-piece bath, a wood-burning fireplace, and an open concept living, dining, and kitchen area with hardwood floors. Enjoy the walkout to a covered deck with a hot tub. The second floor has a large bedroom with an ensuite and a loft overlooking the main floor. The basement offers a den, storage, and the in-law suite. The backyard includes a covered deck, outdoor fireplace, kitchen, pond, barn shed, and a playhouse or guest bunkie. This property backs onto a trail with biking access to Peterborough and Hastings, walking distance to Indian River. You have to see this home to appreciate what it truly offers. (id:61423)
RE/MAX Hallmark Eastern Realty
