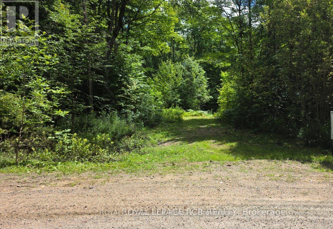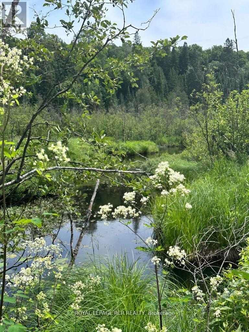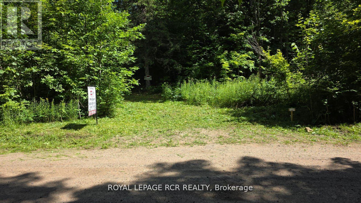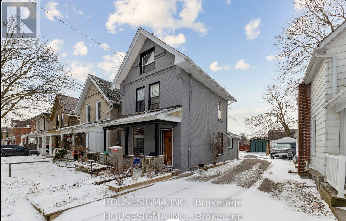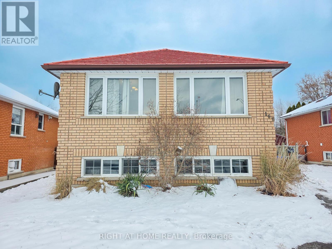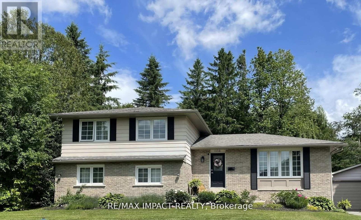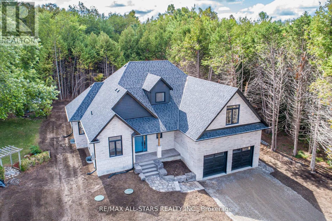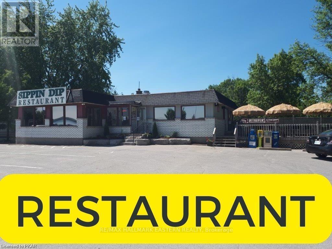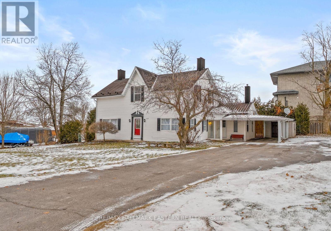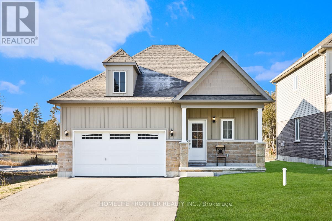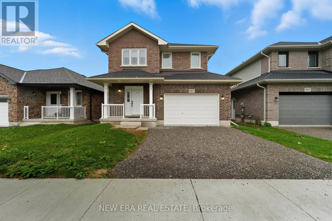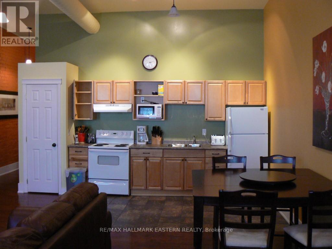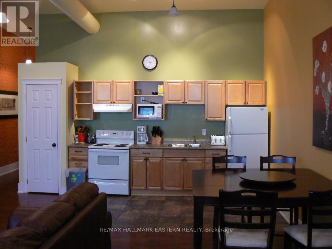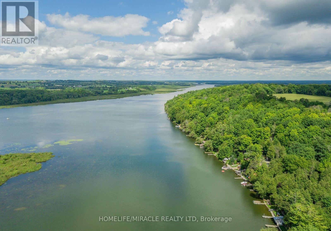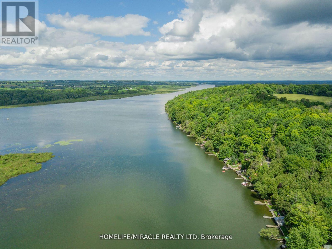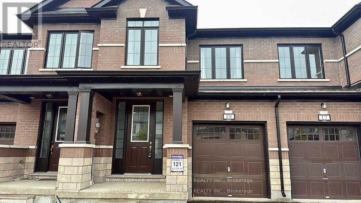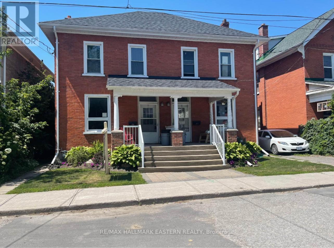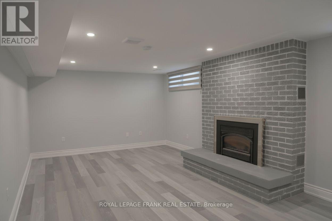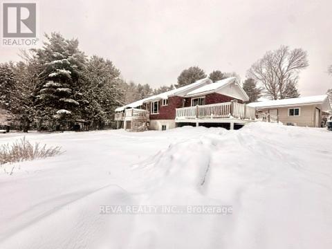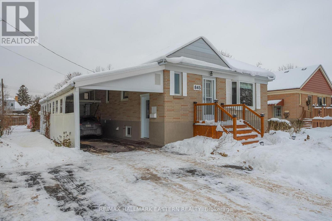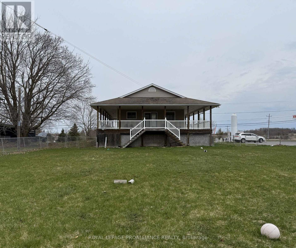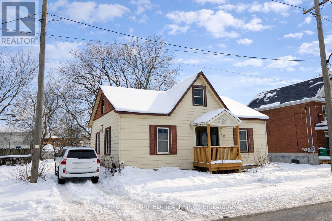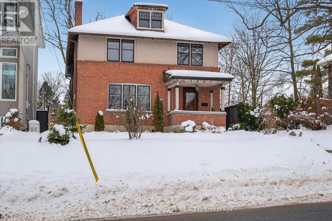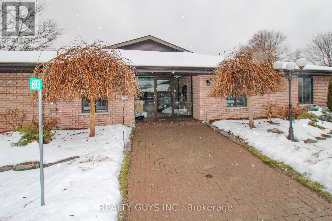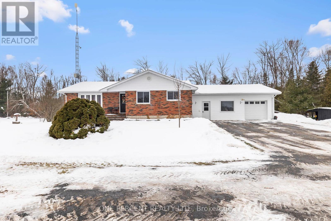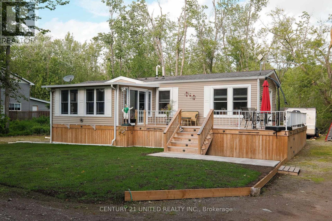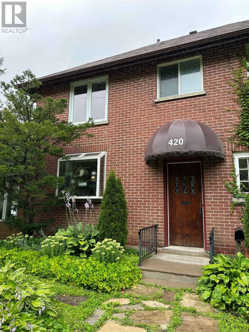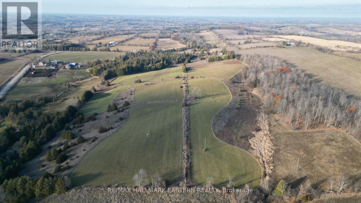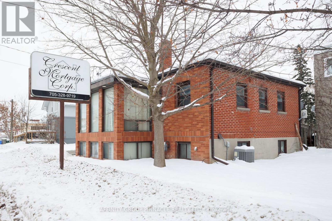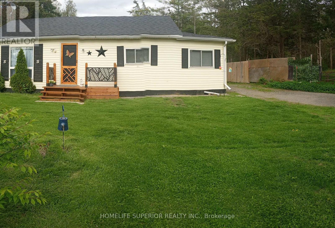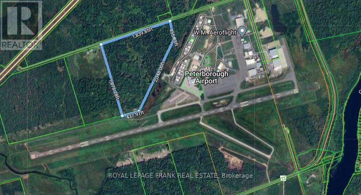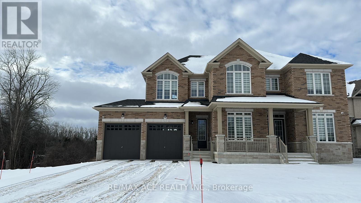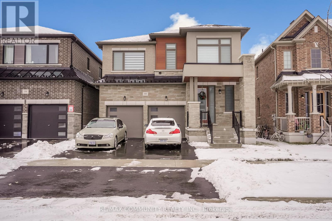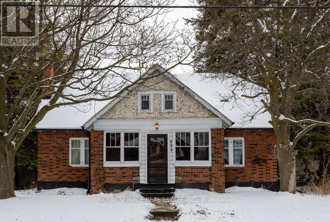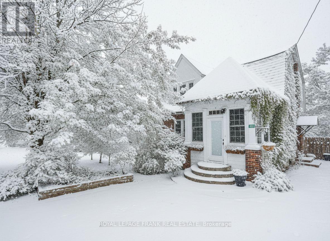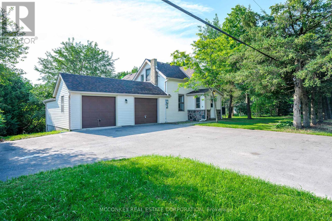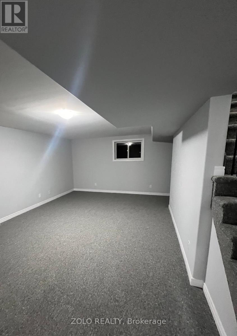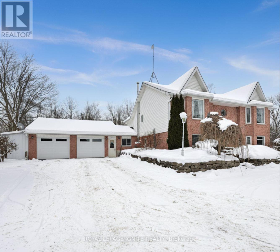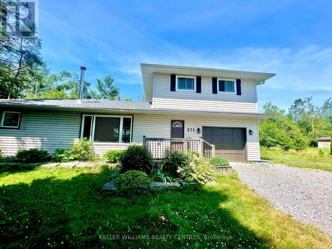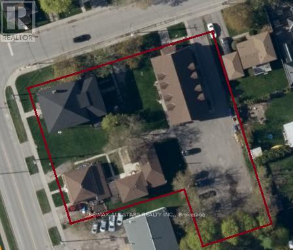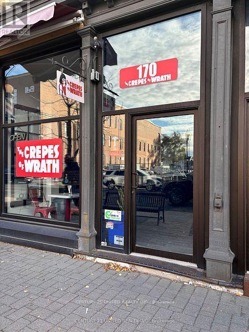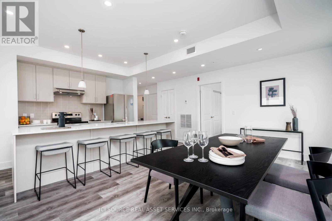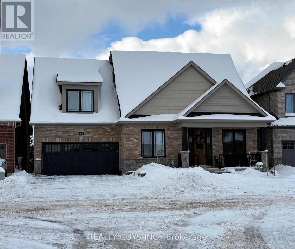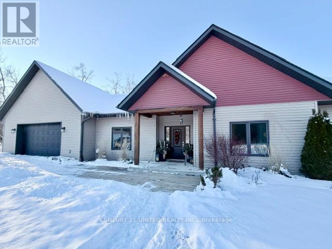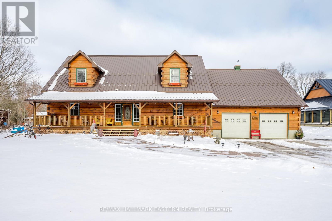Pt Lot 6 Con 10 Monmouth Madill Road
Highlands East (Monmouth), Ontario
Gorgeous 153 Acre Property With Rolling Terrain And Numerous Mature Hardwood And Coniferous Trees With A Beautiful Scenic Pond, Great For Canoeing Or Kayaking, With Some Wetlands And Abundance Of Wildlife. Glamor Lake Is Only 4 Km Away With A Public Beach, Boat Launch, Fishing And Watersports. There Is A Gate Near the Entrance With A Long Laneway Into The Property. The I B & O Rail Trail Borders The South End Of The Property. There Is A 200 Acre Property To The East That Is Crown Land. All Measurements Are Approximate And Taken From Geowarehouse ** Do Not Walk The Property Without Booking An Appointment Through The Listing Broker.** (id:61423)
Royal LePage Rcr Realty
0 Pt Lt 6 Con 9
Highlands East (Monmouth), Ontario
17.241 Acres Of Mixed Forest At The South End Of The Property On High Ground. McCue Creek Borders The North Boundary At The Rail Trail. No Road Frontage But It Can Be Accessed By "The I B And O Rail Trail "Which Is About 3 Km East Of Glamor Lake Rd Then North Off County Rd 503. This Is Perfect For Someone Trying To Find A Nature Lover's Off-Grid Getaway. Area Is Popular For Riding ATVs, Hunting, Kayaking And Canoeing **Do Not Walk The Property Without Booking An Appointment Through Listing Broker** (id:61423)
Royal LePage Rcr Realty
1527 Madill Road
Highlands East (Monmouth), Ontario
Beautiful 96 Acre Property With Rolling Topography With A Mix Of Mature Hardwood And Coniferous Trees And Some Wetlands. Glamor Lake Is Only 3 Km Away With A Public Beach, Boat Launch, Fishing And Watersports. Build Your Dream Home Or Country Retreat. Adjoining 200 Acre Property To The North Is Crown Land. There Is A Short 100 Ft Driveway Into The Property But Best To Just Walk In. There Are Numerous Suitable Building Sites. All Measurements Are Taken From Geowarehouse And Are Approximate. **Do Not Walk The Property Without Booking An Appointment Through Listing Broker.** (id:61423)
Royal LePage Rcr Realty
635 Brown Street
Peterborough (Otonabee Ward 1), Ontario
Welcome to this charming and well-maintained 3-bedroom home, ideally located in the heart of town. Whether you're an investor or a homeowner, this property offers exceptional versatility. Currently tenanted and generating rental income, it practically pays for itself, or it can be delivered with vacant possession for those looking to move in. Close to all major amenities, this is a smart opportunity you won't want to miss! (id:61423)
Housesigma Inc.
C- Upper Floor - 8 Moir Street W
Peterborough (Ashburnham Ward 4), Ontario
Newly renovated 2-bedroom apartment in Peterborough's Ashburnham Ward 4, steps from bus stops, Edmison Heights Public School, and Trent university, with bright, modern rooms and nearby parks, shops and restaurants - perfect for families, students, or professionals. (id:61423)
Right At Home Realty
Lower - 168 Towerhill Road
Peterborough (Northcrest Ward 5), Ontario
Bright and well maintained basement apartment offering a functional layout with 2 bedrooms and 1 bathroom. This unit features a spacious living area, a full kitchen with ample cabinetry, and comfortable bedrooms with good natural light. Located in a quiet, family friendly neighbourhood and just steps to nearby schools, parks and local amenities. Includes one parking space and shared utilities. Convenient access to transit, shopping and major routes makes this an excellent option for tenants seeking both comfort and location. (id:61423)
Right At Home Realty
1158 Weller Street
Peterborough (Monaghan Ward 2), Ontario
Discover this exquisite gem, nestled in a highly coveted west end neighbourhood. This stunning home boasts a thoughtfully designed, spacious layout that seamlessly blends modern elegance with timeless charm. Step inside to a grand foyer on the main floor, where an open-concept kitchen and dining area flow effortlessly. The bright, inviting front living room bathes the space in natural light, creating a warm and welcoming ambiance. The walkout rear deck is perfect for entertaining or quiet relaxation. Ascend to the upper level, where three generously sized bedrooms await, accompanied by a luxurious five-piece bathroom. The lower level offers even more living space, featuring additional bedrooms, a convenient basement kitchen, and a sprawling living area. A separate lower entrance to the private rear yard presents exciting potential for independent access or multi-generational living. No detail has been overlooked, and there are a host of updates and upgrades throughout. The secluded rear yard is a tranquil retreat, complete with a patio, deck, and mature trees providing shade and serenity. A double-car garage offers ample storage and parking, adding to the homes practicality and appeal. This residence is just minutes from the hospital and an array of local amenities. It blends convenience with the charm of a well-established community. This home provides an excellent opportunity for extended families or investors. (id:61423)
RE/MAX Impact Realty
837 Cedar Glen Road
Kawartha Lakes (Verulam), Ontario
Premium brick/stone and modern designed approx 2665 sqft new home fully completed and ready for a quick closing. Private treed property with access and views over Sturgeon Lake. Located close proximity to Bobcaygeon and Lindsay. 3 bedrooms, m/f den, 2.5 baths, vaulted great room with 22ft ceiling & towering fireplace. Established custom builder with a very long list of standard enhanced features. Including Trenton ergonomic design cabinetry with extended uppers (decorative trim to ceiling), glass doors, valance lighting plus more. See complete feature sheet. Quartz tops in all baths, m/f laundry including new washer & dryer, kitchen with island waterfalls. Includes all new SS appliances. Bold interior baseboards and casing. Ensuite with heated floor, soaker tub, dbl vanity and large walk in tiled/frameless glassed shower. Walk in closets. Stylish interior oak stairs with black iron rod pickets. Full basement with rough in bath including pump. Large composite deck. Oversized insulated fully drywall finished garage. Includes HST & full Tarion Home Warranty. Property not assessed yet, taxes are land value only. (id:61423)
RE/MAX All-Stars Realty Inc.
1500 Yankee Line
Selwyn, Ontario
Situated On One Of The Busiest Roads With Excellent Exposure And Plenty Of On-Site Parking. Well Known And A Staple To The Area For 30+ Years. Sippin Dip Restaurant Is Available Turn-Key. Fully Equipped Kitchen, Beautiful Interior And Excellent Patio Overlooking Chemong Lake. Liquor License And An Affordable Lease In Place At $3,657.00 Per Month (Includes Rent & T.M.I.) Restaurant Is 2200 Sq.Ft. Plus A Basement And The Patio Is 490 Sq.Ft. See Inventory And Restaurant Floor Plan Under Attachments. (id:61423)
RE/MAX Hallmark Eastern Realty
1065 Gore Street
Selwyn, Ontario
Set in the heart of Bridgenorth, this well-loved 4-bedroom, 2-bath two-storey Century home offers approximately 2,500 sq ft of comfortable living space and an exceptional village lifestyle. The thoughtfully designed layout includes a formal dining room, a welcoming living room, a main-floor family room, and a functional enclosed porch with a walk out to the yard, ideal for everyday living and entertaining. The home is efficiently heated by a natural gas boiler (approx. 5 years old) with radiators (not electric), providing steady, comfortable warmth throughout. Additional highlights include a metal roof, fully fenced backyard, drilled well, jet pump less than one year old, and an owned water filtration system. Enjoy sunset views over Chemong Lake, with public lake access at the end of the road and Jones Beach just minutes away for swimming. Walk to local amenities including shops, restaurants, library, school, medical and dental offices, and beloved local businesses. The Bridgenorth walking trail is nearby, and the community hosts cherished events such as summer antique car cruise nights and PolarFest in the winter. Four-season recreation is at your doorstep - boating, fishing, swimming, kayaking, paddle boarding, snowmobiling and more, all within a caring, close-knit neighbourhood that truly feels like home. (id:61423)
RE/MAX Hallmark Eastern Realty
22 Springbrook Drive
Peterborough (Monaghan Ward 2), Ontario
Welcome to 22 Springbrook Drive in Peterborough, Ontario. This beautifully maintained three bedroom, one and a half bathroom townhouse is located in the desirable Kawartha Heights neighbourhood and offers comfortable living on a quiet residential street.The home features a long driveway with a carport and parking available for up to four vehicles. Inside, the layout is spacious and functional, with the convenience of in-unit laundry. The primary bedroom includes a walk-out, adding extra light and easy access to the outdoor space. The backyard offers a deck and generous yard area, ideal for relaxing or entertaining.The property is available now with a flexible start date. Utilities are extra. This well-kept townhouse provides a great opportunity to enjoy a peaceful setting while remaining close to local amenities. (id:61423)
Royal LePage Our Neighbourhood Realty
11 Spruceside Drive
Kawartha Lakes (Bobcaygeon), Ontario
Stunning New Detached Freehold on a 120Ft Deep Ravine Lot with extra Privacy in a brand new subdivision (The Stars of Bobcaygeon) in "The Hub of the Kawartha Lakes!" Fantastic Layout ideal for Entertaining with 9Ft Ceilings Approx 1,200sqfeet, 3 Spacious Bedrooms, 2 Full Baths& Upgraded Builder Finishes throughout & a Double Car Garage. Easy access & Walking distance to the Water: Big Bob Channel/Bobcaygeon River internationally known for Fishing, Sturgeon &Pigeon Lake! Conveniently located next to the Town's Historic Downtown corridor & all Retail Shopping Amenities, Golf Clubs. Prime Investment Rental Property for AirBnB's & all other Hobbyist Rental Accommodations. EXTRAS New Sod & Newly paved Driveway by the Builder end of2024 (id:61423)
Homelife Frontier Realty Inc.
907 Bramford Terrace
Peterborough (Monaghan Ward 2), Ontario
Welcome to your stylish newly built detached home with finished basement in desirable Lily Lake community with plenty of outdoor activities in the area and close to shopping, dining and entertainment. This 2900 sq ft home boasts 9' ceilings, and plenty of windows for lots of natural light. Walk into the grand foyer with marble tiles and large closets for plenty of storage for your busy family. The open concept living dining and kitchen with ample quartz countertops and an island is perfect for entertaining and quality family time. All high end appliances, custom window coverings and light fixtures are included. The main level has hardwood flooring throughout and upgraded crown moulding with a cozy gas fireplace for cold nights or if the power goes out. The lower level has 2 bedrooms, a 4 pce bath and a family/recreation room all with upgraded windows for multifamily or multigenerational living.Head on up to the 2nd floor primary bedroom with a spacious 4 pce ensuite and large walk in closet. This floor features a large laundry room with a sink, window and high efficiency washer and dryer which are also included. There are 3 more bedrooms which are a generous size on this floor and a main bath. For music lovers this home has upgraded speakers built into the living room, primary bedroom incl ensuite and back deck. Peace of mind is priceless with the Tarion warranty that comes with this home. Offers welcome anytime but remember if you love it you better put an offer on it!! (id:61423)
New Era Real Estate
2 - 416 Chambers Street
Peterborough (Town Ward 3), Ontario
Executive 2-brm downtown loft-style apartment suite, includes utilities, free laundry, furnishings if desired. *** Very spacious (925 sq. ft.), bright, beautifully appointed executive suite in super-convenient location in the heart of downtown Peterborough. *** Suite is currently furnished and is sometimes rented as medium-term executive suites. The furniture can stay or be removed if desired. - MONTHLY RENT INCLUDES laundry & all utilities - Renovated unit shows to perfection! - Hardwood floors, high ceilings, lots of large, bright windows - Wonderful downtown location for shopping, banking, and all amenities - Professionally managed and very well-maintained building. Parking is in Chambers Street city-owned parking lot (free evenings and weekends.) RENTAL RATES: 1-brm suites (furnished/unfurnished): short-term $1,995/month or long-term (12 months min) $1,695/month. For 2-brm units: short-term $2,195/month or long-term (12 months min) $1,795/month. (id:61423)
RE/MAX Hallmark Eastern Realty
1 - 416 Chambers Street
Peterborough (Town Ward 3), Ontario
Executive 1-brm downtown loft-style apartment suite, includes utilities, free laundry, furnishings if desired. *** Very spacious (925 sq. ft.), bright, beautifully appointed executive suite in super-convenient location in the heart of downtown Peterborough. *** Suite is currently furnished and is sometimes rented as medium-term executive suites. The furniture can stay or be removed if desired. - MONTHLY RENT INCLUDES laundry & all utilities - Renovated unit shows to perfection! - Hardwood floors, high ceilings, lots of large, bright windows - Wonderful downtown location for shopping, banking, and all amenities - Professionally managed and very well-maintained building. Parking is in Chambers Street city-owned parking lot (free evenings and weekends.) RENTAL RATES: 1-brm suites (furnished/unfurnished): short-term $1,995/month or long-term (12 months min) $1,695/month. For 2-brm units: short-term $2,195/month or long-term (12 months min) $1,795/month. (id:61423)
RE/MAX Hallmark Eastern Realty
#(17.4 Acres) - 00 Marine Drive
Trent Hills, Ontario
Luxury Site Offering, "Sunnybrae Hilltop Riverview Estates", Welcomes You To A Magnificent Estate Building Lot; With Waterfront and Water-Views Overlooking The Trent Severn Waterways In The Heart of Northumberland's Captivating Rolling Hills. Spectacular Waterfront Estate Lot for the Discriminating Buyer. Direct Waterfront Access Inclusive, On Your Own 17.4 Acre Waterfront Estate! This 17.4 Acres Offers The Splendor Of Waterfront Cottage Living At Its Finest. The Jewel of Cottage Country Living At Its Best With Incredible Water-Views. Enjoy Rural Tranquility, Peace and Calm in The Sublime, All On Main Roads Just At The Eastern Edge of the Village of Hastings, A Short Drive From Cobourg/Port Hope/Peterborough. Enjoy Serenity & Peace, Great Dining, Shopping, Spas, Cafe's, Marinas and Golf Courses All Nearby. Cottage Living AT It's Absolute Best! Perfect For A Joint Family Venture Leaving A Legacy Property For Future Generations. (id:61423)
Homelife/miracle Realty Ltd
# (13.91 Acres) - 000 Marine Drive
Trent Hills, Ontario
Sunnybrae Hilltop Views, Unparalleled Luxury Site Offering, Impressive Water-Views Overlooking the Trent Severn Waterways In The Heart Of Northumberland's Spell-Binding Rolling Hills. Rural Splendor, Tranquility, Peace and Calm Awaits You on Your Private 13.91 Sprawling Acres Estate. Enjoy Serenity & Peace, Great Dining, Spas, Cafes, Marinas & Golf Courses, All Amenities at your Doorstep. Cottage Country Living At Its Absolute Finest! Awaiting your Architects Renditions. Perfect For A Joint Family Venture Leaving A Legacy For Future Generations. All On Main Roads On the Eastern Edge Of The Village of Hastings, A Short Drive From Cobourg & Peterborough. Adjacent 17.41 Acres Waterfront Lot Both Parcels are to be Purchased Together and Close Simultaneously. Being sold "As is" "Where is" . (id:61423)
Homelife/miracle Realty Ltd
19 Keenan Street
Kawartha Lakes (Lindsay), Ontario
Modern 3-Bedroom Townhouse in Prime Lindsay Location! Welcome to this beautifully built in 2023 townhouse located in the heart of the Kawartha Lakes! Offering 1,770 sq. ft. of stylish and functional living space, this home features 3 large, bright bedrooms, 2.5 bathrooms, and convenient second-floor laundry perfect for growing families or busy professionals. The spacious primary suite is complete with a private ensuite bathroom and two generous walk-in closets. Enjoy the comfort of newer flooring throughout portions of the home, and the convenience of an attached single-car garage, central vacuum system, and a no-sidewalk lot, which provides extra privacy and additional driveway parking. Ideally located close to grocery stores, the Lindsay Square Mall, Ross Memorial Hospital, parks, and schools, this home offers unbeatable convenience in a family-friendly neighbourhood. Don't miss your chance to own this modern gem in a sought-after area of Lindsay. Book your private showing today! (id:61423)
Royal LePage Kawartha Lakes Realty Inc.
271 Thomas Street
Peterborough (Town Ward 3), Ontario
WOW. Fully renovated, turnkey licensed Large Rental Dwelling with 12 sparkling rental rooms. Projected NOI approx. $85,000. Excellent opportunity to own a fully renovated and upgraded, licensed Large Rental Dwelling with strong income and quality tenants. Well-managed and modernized top to bottom including 100% new flooring, updated kitchens, renovated bathrooms, and numerous additional upgrades throughout. Each side offers 6 bedrooms, 2 full baths, a full kitchen, and an unfinished basement with laundry. Rent includes utilities, laundry, and internet. Some rooms come fully furnished. See Documents for list of inclusions and recent upgrades since August 2022. One side also includes an unfinished room with potential to create a 13th bedroom for increased revenue. Forced-air gas and central a/c both sides. Excellent cash flow. Don't miss this opportunity! (id:61423)
RE/MAX Hallmark Eastern Realty
1 Crescent Court
Kawartha Lakes (Lindsay), Ontario
Bright and beautifully newly renovated 1-bedroom, 1-bath all-inclusive basement apartment offering exceptional space and comfort. This unit features a private separate entrance, parking included, and shared laundry. The massive living room is a standout, complete with a stunning floor-to-ceiling fireplace that creates a warm and inviting focal point. The modern bathroom features a large glass-enclosed shower. Located on a quiet, highly desirable street in the north end and directly across from Parkview Public School, and just minutes to shopping, transit, and all amenities. Thoughtfully updated with contemporary finishes and an impressive layout that feels open and airy, an excellent opportunity to lease a spacious, move-in-ready home in the heart of Lindsay. (id:61423)
Royal LePage Frank Real Estate
9 Stringer Road
Carlow/mayo (Mayo Ward), Ontario
Set in the heart of Hermon, this solid brick bungalow offers a practical layout and a strong connection to the surrounding community, with schools, lakes, trails, and local amenities all nearby. The home is well suited to everyday living, with spaces that accommodate both routine and flexibility as needs change over time. Entry is through a mudroom designed for real life, with room to store coats, boots, and outdoor gear before stepping into the open-concept kitchen and dining area. This space is functional and well laid out, offering ample cabinetry and a natural flow that works for both daily meals and gatherings. A separate laundry room provides additional storage with shelving and space for cleaning supplies, keeping household tasks organized and out of sight. The living room is bright and spacious, anchored by a large picture window that looks out over the front yard and brings in natural light. Four bedrooms are located on the main floor, offering the convenience of one-level living. The primary bedroom includes a closet and walk-out access to a small deck. One secondary bedroom features an adjoining bonus room, ideal for use as a walk-in closet, office, or dressing area. Two additional bedrooms are positioned just off the living room and offer flexibility for layout changes if a larger space is desired. The lower level expands the usable footprint of the home, with a utility room, electrical room, and a separate storage room that could serve as an additional bedroom if needed. A large open area is partially finished and lends itself well to extended family living, teen use, or additional recreational space. A workshop with walk-out access adds functionality for hobbies, storage, or projects. Situated on a generous corner lot, the property features a circular driveway and a detached garage, providing ample parking and ease of access. With a solid structure and room for improvements over time, this home offers a straightforward path to building equity. (id:61423)
Reva Realty Inc.
845 Gilbert Street
Peterborough (Northcrest Ward 5), Ontario
Over the Last 7 Years, This Solid, Well-Maintained Bungalow has been Brought Up-To-Date! Featuring NEW Kitchen, Stove & Dishwasher (2020), Windows, Concrete Patio & Pergola (2022) Separate Entry Side Door (2019), Furnace & Heat Pump (2024), Front Steps, Railings & Landing (2025), Fridge, Washer & Dryer (2018) & Refinished Hardwood Floors (2018). Over 1200 sq ft of Fully Finished Space (Laundry, Utility Room & Workshop have Open Ceilings, otherwise over 1500). Double-Deep Pass-Thru Carport give Lots of Options for Toy Storage. Deep Backyard with 2 Sheds and Water Fountain is Perfect for Entertaining or Gardening. Handy to Schools, Shopping and Transit. Move-In Ready. Flexible Possession Date. (id:61423)
RE/MAX Hallmark Eastern Realty
2258 County Road 45
Asphodel-Norwood (Norwood), Ontario
**Location, Location, Location!** This property is ideally situated on the outskirts of Norwood, offering high visibility on a busy County Rd 45, perfect for a home-based business. With a sprawling lawn and three separate entrances, it provides ample space for any entrepreneurial venture. The large lot is serviced, and detached workshop (20' x 20') adds convenience for projects or business needs. This custom 1150 sq ft raised bungalow features 2+2 bedrooms and 2 bathrooms, ensuring plenty of space for family and guests. Light floods the spacious kitchen and dining area, highlighted by a cathedral ceiling and a charming Heartland Sweet Heart wood cook stove, making it an inviting place for gatherings. The walkouts to a covered wrap around deck with a gas BBQ hookup enhance outdoor enjoyment. The main level has beautiful hardwood floors throughout and a combined laundry/bathroom area. The fully finished lower level, with lookout windows, includes a three-piece bath and a games room complete with a gas fireplace, creating an ideal space for base business/in-laws. Set on a generous 265 ft deep lot, this half acre property offers a large fenced backyard. This low-maintenance home is vacant and ready for immediate possession, making it a great option for a studio, rental, or in-law suite. Don't miss this opportunity in the beautiful Kawartha Lakes region!Located near the tranquil Wakefield Conservation Area and Mill Pond Forest Trails, it's less than a 10-minute drive to Hastings Village Marina on Rice Lake and 20 minutes to Upper Stoney Lake for fishing, boating, and watersports. This low-maintenance property is vacant and ready for immediate possession, making it an excellent choice for a studio, rental, or in-law suite. Don't miss out on this strategically located home in the beautiful Kawartha Lakes region! (id:61423)
Royal LePage Proalliance Realty
263 Bethune Street
Peterborough (Town Ward 3), Ontario
DUPLEX WITH R6 ZONING | ADDITIONAL MULTI-UNIT POTENTIAL Legal duplex located in Peterborough with R6 zoning offering strong redevelopment and additional multi-unit potential. R6 zoning permits up to 8 units, subject to required setbacks and minor variances. Zoning confirmation has been discussed directly with the City of Peterborough, who have indicated openness to additional units under the current zoning framework. Buyers to complete their own due diligence. Current layout includes Unit 1 with 2 bedrooms and 1 bathroom, and Unit 2 with 2 bedrooms and 1.5 bathrooms. Major system upgrades completed throughout include all new electrical, new plumbing throughout, two new furnaces and HVAC systems, new drywall and insulation, and updates completed to meet Ontario Building Code fire-rating requirements. Additional improvements include a new deck and a new survey. An excellent opportunity for investors or developers seeking a legal duplex with future density upside in a growing urban location. (id:61423)
Century 21 United Realty Inc.
53 Benson Avenue
Peterborough (Northcrest Ward 5), Ontario
Welcome to this beautiful inviting character home, perfectly situated on a quiet, tree-lined street in the highly sought-after Teachers College neighbourhood of Peterborough. This prime location offers the rare combination of peaceful residential living with the convenience of being able to walk, bus or drive just minutes to downtown amenities. This spacious four-bedroom, three-bathroom home, plus a main floor powder room, blends timeless charm with thoughtful modern updates. The large living room features a wood-burning fireplace, creating a warm welcoming space for relaxing evenings. From here, the home flows seamlessly into an open-concept kitchen, dining and living area, ideal for entertaining family and friends. A standout feature is the 2-storey addition completed in 2015, designed to enhance both comfort and connection to the outdoors. The expansive family room boasts coffered ceilings, built-in cabinetry and shelving, large windows and two walk-out doors leading to a generous patio deck with wide views of the rear property. The home also offers wheel-chair accessibility through the rear entrance and deck adding versatility and thoughtful design. Hardwood flooring extends throughout the home.The primary bedroom retreat offers a spacious walk-in closet and four-piece ensuite bathroom. Enjoy the exceptional lifestyle with the Rotary Trail, Parks, biking paths, and river just steps away. A short walk brings you to downtown Peterborough's restaurants, shopping, hockey and sports facilities. ** This is a linked property.** (id:61423)
Royal LePage Terrequity Realty
4 - 693 Whitaker Street
Peterborough (Ashburnham Ward 4), Ontario
Welcome to this stunning 2-bedroom, 2-bathroom condo located in the highly desirable Whitaker Mills community. Offering convenient one-level living with controlled entry, this thoughtfully designed unit features true bungalow-style ease and exceptional accessibility, including flat entry from both outside and inside. Your exclusive parking space is just steps from the front door, with ample visitor parking nearby in this peaceful, low traffic community. Inside, you'll find a spacious, open-concept layout filled with natural light and designed for both comfort and style. The kitchen offers a clear sight-line to the dining and living areas, perfect for entertaining or relaxed daily living. A generous walk-in closet in the foyer adds exceptional storage for seasonal items, while the in-suite laundry includes a washer, dryer and a convenient laundry tub plus more storage. The oversized primary bedroom offers privacy and comfort with abundant closet space and a 4-piece ensuite. Located on the opposite side of the unit, the second bedroom and 3-piece bath create the ideal setup for guests or family, providing personal space for everyone. Step outside from the bright living room to your own exclusive patio. Enjoy the landscaped yard- perfect for morning coffee or evening relaxation. The well-maintained grounds offer a serene backdrop and a true sense of community. Ideal location close to transit, walking trails- Rotary Trail, Otonabee River, the Peterborough Golf & Country Club, East City's shops and restaurants, and more, this condo delivers the perfect blend of luxury, lifestyle, and low-maintenance living. Whether you're downsizing, retiring or seeking a peaceful retreat, this condo checks every box. Don't miss your chance to call it yours! (id:61423)
Realty Guys Inc.
6077 Hwy 35
Kawartha Lakes (Fenelon Falls), Ontario
Set on just over 2 acres and minutes from Balsam Lake, this 3-bedroom, 1-bath bungalow offers space, thoughtful updates, and authentic country charm. The modern eat-in kitchen features crown moldings and stylish finishes, while laminate flooring throughout provides warmth and low-maintenance living. The inviting living room suits everyday life, and the finished lower level delivers a spacious rec room that functions as a true man cave, complete with a fish-tank bar setup and a fully stocked wood stove for winter, creating a warm and comfortable space for relaxing or entertaining year-round. Practical features include a dedicated laundry area, utility room, attached single-car garage, and two sheds, one powered, ideal for storage or workshop use. Recent updates include windows, doors, and a 200-amp breaker panel. Enjoy privacy on a tree-lined lot just minutes from a boat launch, making this property well suited for outdoor enthusiasts, gardeners, or those looking to grow their own crops. With highway exposure and potential for a secondary entrance from the adjoining roadway, subject to COKL approval, this property offers both convenience and opportunity. Country living with room to breathe-come make it yours. (id:61423)
One Percent Realty Ltd.
4 Rollies Bay Road E
Curve Lake First Nation 35 (Curve Lake First Nation), Ontario
Cozy & Meticulously maintained 1 bedroom 1 bathroom home in scenic Curve Lake. Discover the charm of this year-round home, tucked away in the peaceful and friendly community of Curve Lake. Whether you're looking to retire, downsize, or enjoy a quiet escape surrounded by nature, this home checks all the boxes. Set on a generous size lot, there's plenty of space to garden, relax & park multiple vehicles-including your trailer. The property is surrounded by beautiful trees and a quiet pond, offering a true sense of calm and connection to nature. Inside, the home is flooded with natural light and has been lovingly & very well cared for. The open-concept kitchen, living, and dining area is perfect for entertaining or enjoying cozy nights in. Additional highlights include a walk-in shower, main floor laundry, and a large wrap-around deck for taking in the serene surroundings. Best of all, you're just one minute from stunning Buckhorn Lake, giving you easy access to boating, fishing, or simply soaking in the waterfront views. This is more than just a home- it's a lifestyle. * This home is on leased land and will come with a NEW 20 year lease for $3,500 per year + $1,675 per year for emergency services, road maintenance & waste management. (id:61423)
Century 21 United Realty Inc.
420 Albertus Avenue N
Peterborough (Town Ward 3), Ontario
This spacious four-bedroom, two-bathroom character home is available for lease beginning February 1, 2026. Situated in Peterborough's highly desirable Avenues neighbourhood, this detached two-storey residence offers a blend of original charm and functional updates throughout.The main floor features generous living and dining areas, an updated kitchen with an eat-in space, and direct access to a large deck and fully fenced yard, making it ideal for both everyday living and entertaining. Upstairs, the second level includes four well-sized bedrooms and a full bathroom. Laundry is conveniently located within the home.Additional features include driveway parking with garage access and a central location close to parks, schools, walking trails, downtown Peterborough, Lansdowne Street, and Chemong Road.Rent is $2,895 per month plus utilities, with a minimum 12-month lease required. The property includes all major appliances, including fridge, stove, dishwasher, microwave, washer, and dryer. Pets are permitted, while smoking is not allowed. (id:61423)
Royal LePage Our Neighbourhood Realty
461 Concession 11 E
Trent Hills, Ontario
| TRENT HILLS | This remarkable 46.99-acre property (as per MPAC) is located in Northumberland County near Hastings and offers approximately 30-35 acres of rolling, workable land with truly breathtaking views in every direction. The elevated landscape delivers goosebump-inducing scenery, open skies, and unforgettable sunrises and sunsets, with hills perfect for tobogganing and four-season enjoyment. Hydro is available at the road and also runs across the back of the property, offering excellent flexibility for future use. A maple bush lines part of the east side of the land and has been previously used for syrup production, while a softwood bush occupies the northwest corner, adding privacy and natural diversity. Part of one field is currently planted with asparagus. Whether you're looking to enjoy the land as-is, potentially build a residential retreat or hobby farm, this property offers a rare combination of productive land, natural beauty, and panoramic views that must be seen to be fully appreciated! (id:61423)
RE/MAX Hallmark Eastern Realty
47 Lindsay Street S
Kawartha Lakes (Lindsay), Ontario
Professional Office Space available including lobby. Wheelchair ramp at the rear of building with parking. Hydro is in addition to monthly rent (id:61423)
Affinity Group Pinnacle Realty Ltd.
1337 Tudor Crescent
Peterborough (Ashburnham Ward 4), Ontario
Charming raised bungalow offering 2+2bed, 2 baths, approx 2000sqft of total living space located in desirable South East Peterborough mins to parks, schools, shopping, restaurants, Liftlock Golf Course, & Hwys. Upper living presents open-concept living comb w/ dining space. Eat-in family sized kitchen w/ pantry. *Convenient separate laundry* Two spacious bedrooms & 4-pc bath perfect for growing families. Primary bedroom W/O to rear deck. Bsmt in-law suite finished w/ 2 additional bedrooms, open concept living comb w/ dining, galley kitchen, 3-pc bath & separate laundry. Perfect home for buyers looking for a finished bsmt in-law suite. Live upstairs while renting the bsmt. Ideal for buyers looking for single-level living. Fully fenced backyard for summer entertainment & all pet lovers. (id:61423)
Cmi Real Estate Inc.
977 County Rd 38
Trent Hills, Ontario
Perfect for first-time buyers or downsizers! This charming & small 2 bedroom bungalow, located just minutes from Campbellford, which has all the essential amenities (Hospital, grocery stores, Giant Tiger, Canadian Tire) is the perfect blend of comfort & convenience. Set on a generous lot with a sprawling backyard, it offers plenty of outdoor space to relax, garden, or entertain in a peaceful rural setting. It also has a single car garage (27'4" X 13"2') & 2 sheds for storage. Inside you'll find a beautifully updated bathroom featuring river rock accents & elegant Italian tiles, giving it a spa-like feel. The home also incudes a third room that can serve as a den, home office, or guest bedroom, adding flexibility to suit your lifestyle. The interior has seen several recent updates, including newer flooring (2021). The roof was re-shingled about seven years ago. offering added peace of mind. a charming front deck, added in 2024, is a wonderful spot to enjoy your morning coffee or unwind on warm summer evenings while soaking in the quiet surroundings. Whether you're buying your first home or looking to downsize without compromise, this delightful bungalow is move-in ready & waiting to welcome you home. (id:61423)
Homelife Superior Realty Inc.
0 Mervin Line
Cavan Monaghan (Cavan-Monaghan), Ontario
58.54 acre vacant land Airport industrial site next to the Peterborough airport and runways. This site is in the Cavan Monaghan township M5 Airport industrial zone for future airport related uses. It is adjacent to hangers and the main runway at the Peterborough airport. The Peterborough airport has the longest runway between Toronto and Ottawa and services many airport businesses including repair, restoration, painting as well as the Seneca College Flight School. Zoning allows many uses including accommodation, convention and trade centre and warehousing or offices as long as they are airport related. 2026 will bring an extension to one runway to 7000 feet and a new terminal building is being constructed. Arial maps, zoning maps, conservation mapping and other documentation including 2024 Phase I Environmental Report is available through the Listing Broker. This entire area including the airport is next to the Otonabee River and in the Otonabee region Conservation Area mapping region. The federal government has jurisdiction over airports and the lands surrounding. No survey available. **EXTRAS** Zoning, mapping, and other property documentation is available. (id:61423)
Royal LePage Frank Real Estate
50 Golden Meadows Drive
Otonabee-South Monaghan, Ontario
Welcome to 50 Golden Meadows where luxury meets practicality in this exceptional 4-bedroom,5-bathroom home, ideally situated in one of the area's most sought-after neighborhoods. This meticulously maintained residence offers over-the-top comfort and convenience, starting with a spacious 3-car attached garage that leads directly into a functional laundry and mudroom perfect for busy family living. Inside, the bright and airy open-concept main floor is designed for modern lifestyles. Enjoy a thoughtfully laid-out space that not only flows beautifully but also includes two dedicated office areas a rare and highly desirable feature in todays market. Upstairs, natural light pours through large windows, illuminating generously sized bedrooms, each complemented by access to four full bathrooms, offering exceptional privacy and ease for every member of the family. Whether you're looking for room to grow, entertain, or simply enjoy peace and quiet, this move-in-ready home has it all. With stylish finishes, ample storage, and carefully planned living areas, 50 Golden Meadows is more than just a home its a lifestyle upgrade. This is a must-see property that will exceed your expectations schedule your private tour today (id:61423)
RE/MAX Ace Realty Inc.
55 Hoad Street
Clarington (Newcastle), Ontario
Welcome to 55 Hoad Street, Newcastle - a stunning, modern Lindvest-built home offering approximately 2,533 sq. ft. of thoughtfully designed living space. This two-year-old, 2-storeyresidence features 4 spacious bedrooms and numerous premium upgrades throughout. The main level showcases hardwood flooring, 9-foot ceilings, and an elegant hardwood staircase that seamlessly complements the home's contemporary design. At the heart of the home is a beautifully upgraded kitchen, complete with quartz countertops and backsplash, sleek stainless-steel appliances, and a center island with breakfast bar-perfect for both everyday living and entertaining. The inviting family room features a coffered (waffle) ceiling, pot lights, and an open, airy feel filled with natural light. Upstairs, the impressive primary bedroom offers a large walk-in closet and a spa-inspired 5-piece ensuite. The upper level is completed by three additional bright and generously sized bedrooms, each with large closets, and access to an upgraded full bathroom. Situated on a deep lot measuring 37' x 170', this north-facing home is flooded with natural light throughout the day. Ideally located minutes from Highway 401, schools, parks, restaurants, and shopping, this home delivers the perfect blend of comfort, style, and convenience. (id:61423)
RE/MAX Community Realty Inc.
909 7a Highway
Cavan Monaghan (Cavan Twp), Ontario
1.5 Storey, 3 Bedroom Solid Brick Home Located in the Village of Cavan. Main Floor Features a Living Room with a Cozy Wood Burning Fireplace, Separate Formal Dining Room and a Large Country Kitchen with Beautiful Views of Mother Nature's Splendor and Walkout to the Backyard. Main Floor also Boasts an Office with the Same Views and a Large Bedroom. Upper Level has 2 Good Sized Bedrooms, Main Bathroom with Separate Shower and Claw Foot Tub, as well as an Attic Area with plenty of storage. The Backyard is a Nature Lover's Delight with your own Marsh that Host's Hard to Grow Yellow Water Lillies, Irises, Turtles and more.This property also offers a full, unfinished basement with tons of storage. Easy access to Highway 115 and 407 for the commuter, 5 minutes to Historic Town of Millbrook, 10 minutes to Peterborough, and 1.5 hours to Toronto. (id:61423)
Royal Service Real Estate Inc.
402 Eldon Road
Kawartha Lakes (Little Britain), Ontario
Small Town Perfection in Little Britain! This updated 4+1 bedroom, 2 bathroom, family home sits on a large lot with mature trees, perennial gardens, and has a detached garage with power. Inside, you'll love the modern kitchen with granite countertops and ample storage, renovated bathrooms, newer doors and windows, hardwood floors and the cozy gas fireplace. The bright basement with separate entrance offers endless possibilities. Fully fenced yard, backing onto green space and within walking distance to all amenities, this property is the perfect balance of small-town charm and city commuting convenience. A true hidden gem in character-filled Little Britain! (id:61423)
Royal LePage Frank Real Estate
1767 Young's Point Road
Selwyn, Ontario
Year-round living on Beautiful Private Waterfront Lot on Edge of Picturesque Lakefield, 15 min to Peterborough 103' ft of waterfront, east facing for sunrises to enjoy! Sparkling bright east & south windows four Season sun room with W/O to large newer deck overlooking serene Lake, sunroom has corner fireplace ( propane). Bright 3 bedroom 1.5 storey home has double attached garage. Large updated kitchen with main floor laundry, two bathrooms ( 3 pc on main floor & 3 pc on 2nd floor). W/O basement. Forced Air Electric Furnace with Heat Pump & Central Air. High speed internet in this area!! Photos with furnishings are from when the house was professionally staged. (id:61423)
Mcconkey Real Estate Corporation
48 York Drive
Peterborough (Monaghan Ward 2), Ontario
Welcome to a bright and spacious, basement apartment in the desirable Trails of Lily Lake community! This beautifully appointed lower-level suite offers exceptional value and privacy, featuring its own separate walk-up entrance. The open-concept living area is filled with natural light, creating a warm and inviting atmosphere-perfect for relaxing or entertaining. The unit boasts three generous bedrooms and a full 3-piece bathroom. A significant advantage is the in-suite laundry facilities, adding ultimate convenience. Enjoy the comfort of a modern home with forced-air gas heating and central air conditioning shared with the main house. Situated in a family-friendly, growing neighborhood close to parks, trails, schools (including a school bus route), public transit, and shopping. Tenant responsible for 30% utilities. This is an ideal home for students, professionals, or a small family seeking a quiet, well-maintained community. Don't miss this fantastic opportunity! (id:61423)
Zolo Realty
3 Carlow Line
Asphodel-Norwood (Norwood), Ontario
Stunning custom-built home situated on a spectacular private treed lot in a prime location. A bright open-concept oak kitchen with eating area, flows into the living room-ideal for both everyday living and entertaining. Walk-out from the dining area to the rear deck, with an additional walk-out from the primary bedroom. The main level features two spacious bedrooms and a full bath, highlighted by hardwood flooring throughout. A wide staircase leads to the lower level, presenting a large recreation room, three additional bedrooms, and a 3-piece bath, all complemented by warm pine flooring. Additional features include central vacuum, a new pellet stove, an attached oversized double garage with direct access to the mudroom, and a deep private driveway. An impressive 864 sq. ft. detached storage building provides ample space for storage, hobbies, or workshop use. A rare opportunity to enjoy privacy, functionality, and quality in a beautifully maintained home. This property is ideal for a growing family or as a vacation home with rental potential. (id:61423)
Royal LePage Ignite Realty
271 George Drive
Kawartha Lakes (Emily), Ontario
Beautiful Bobcaygeon home available for a flexible short-term lease! This 3-bed, 3-bath property offers bright, spacious living, 2 cozy fireplaces, and a serene yard-just minutes from the lake and local amenities. Ideal for families or a relaxing getaway. Book your viewing today! (id:61423)
Keller Williams Realty Centres
26/30/55 Victoria/glenelg Avenue S
Kawartha Lakes (Lindsay), Ontario
A rare opportunity to acquire three buildings across three separately registered lots, spanning a combined 0.82 acres, in a highly desirable Lindsay location. This portfolio offers a total of 21 turn-key residential units generating strong, reliable income. The properties include: 26 Victoria Ave S (PIN: 632270142) - 6 units, 30 Victoria Ave S (PIN: 632270143) - 5 units, 55 Glenelg St W (PIN: 632270158) - 10 units.Although each property is individually registered, the seller prefers to sell them as a combined package, presenting an exceptional opportunity for an investor seeking dependable income today along with redevelopment upside.The flexible zoning permits a variety of high-value uses and allows for development of up to four storeys. This is a remarkable investment opportunity. See attached for financials. (id:61423)
RE/MAX All-Stars Realty Inc.
170 Hunter Street W
Peterborough (Town Ward 3), Ontario
Prime Commercial Space at 170 Hunter Street Join the Caf District! Located in the bustling Hunter Street Cafe District, 170 Hunter Street offers a high-traffic location with excellent visibility and easy access. For just $22 per sq. ft. + TMI, this space provides incredible potential for your business. The unit features an excellent layout and a large basement area for convenient storage. Don't miss the chance to be part of this vibrant downtown area. (id:61423)
Century 21 United Realty Inc.
208 - 19b West Street N
Kawartha Lakes (Fenelon Falls), Ontario
Luxury resort-style condo living overlooking Lake Cameron in the heart of Fenelon Falls. This 1,309 sq ft suite offers year-round scenery and a private outdoor terrace with stunning lake views. A bright open-concept layout features 2 bedrooms, 2 bathrooms, laminate floors, 9' ceilings, and a chef-inspired kitchen with quartz counters, stainless steel appliances, center island, and ample storage. The living/dining area includes a cozy gas fireplace and walkout to the terrace with a gas BBQ line. Both bedrooms are spacious, with a large primary suite offering his and hers walk-in closets and a 4-piece ensuite. Includes 2 parking spots and a locker. Enjoy top-tier amenities: outdoor pool, lounge areas, watercraft dock, and fitness center. *For Additional Property Details Click The Brochure Icon Below* (id:61423)
Ici Source Real Asset Services Inc.
322 Cullen Trail
Peterborough (Northcrest Ward 5), Ontario
THIS ONE IS OVER THE TOP- WORDS CAN NOT DESCRIBE THIS IMMACULATE HOME THAT HAS EXTENSIVE LANDSCAPING IN THE FRONT AND BACKS ONTO GREEN SPACE PLUS PARK ACROSS THE STREET. The main floor has the perfect set up. From the foyer you can see right through into the great room with lots of windows that fill this home with natural light, also off the foyer is an office for those who work at home plus a bedroom/2nd office for guest or work and a private 4 piece bath. Entering the Great room you will find it is a WOW factor, the 18 ft high cathedral ceilings are filled with pot lights (rest of main floor is 9 ft ceilings), the Chef like kitchen is amazing, there is a walk out to a future deck, relax in the cozy living room and admire the beautiful flame from the fire place and look at the stars through the upper windows of the cathedral ceiling, plus a private dining room, the primary bedroom is also located at the rear with a 5 pc ensuite , large walk in closet and laundry right beside. The upper loft is open to the main floor, a beautiful stair case leads you up to this level, this level is like a private suite with a large family room, bedroom with large walk in closet plus there is also a 3 piece bath on this level. The lower WALK-OUT level will be stunning. Just in the flooring stage and flooring will be complete when you take over this incredible home (basement has all the permits and they will be closed off). Here, enjoy the bright family room with the fire place, large windows and sliding glass doors to the rear yard, you will also find a huge bedroom, a 3 pc bath (to be complete with tiled shower) and a private gym with a media room. If you're looking for storage, plenty of room on this lower level. DON'T WAIT. THIS COMPLETE PACKAGE IS A MUST SEE!!! (id:61423)
Realty Guys Inc.
45 Kenedon Drive
Kawartha Lakes (Emily), Ontario
Welcome to this exceptional 4-bedroom, 4-bathroom custom-built estate, where no detail has been overlooked. Situated on over 2 acres of pristine land with deeded water access, this home is a perfect blend of luxury, comfort, and recreation. Enjoy panoramic views of the private skating pond, a sparkling pool, and a relaxing hot tub-making this property a true sanctuary. Located in a serene, highly sought-after neighborhood, this home offers both privacy and easy access to everything you need. Gourmet kitchen featuring top-of-the-line appliances, custom cabinetry, sparkling countertops, and a large island. A perfect space for both cooking and entertaining. Spacious, open-concept living and dining areas with soaring ceilings, oversized windows, and a cozy fireplace that overlooks the private back yard oasis. A unique feature that offers year-round enjoyment. In the winter, take advantage of your private pond for ice skating, and during the warmer months, enjoy the serene view and wildlife that surround it. Don't forget the large 1200 sq/ft heated garage/shop with enough space for 3 vehicles. (id:61423)
Century 21 United Realty Inc.
3404 Base Line
Otonabee-South Monaghan, Ontario
This executive home, built in 2005, features 3 bedrooms and 3 baths, plus a 1-bedroom, 1-bath in-law suite with a separate entrance. The main floor includes a primary bedroom with a 4-piece ensuite, a second bedroom, a 2-piece bath, a wood-burning fireplace, and an open concept living, dining, and kitchen area with hardwood floors. Enjoy the walkout to a covered deck with a hot tub. The second floor has a large bedroom with an ensuite and a loft overlooking the main floor. The basement offers a den, storage, and the in-law suite. The backyard includes a covered deck, outdoor fireplace, kitchen, pond, barn shed, and a playhouse or guest bunkie. This property backs onto a trail with biking access to Peterborough and Hastings, walking distance to Indian River. You have to see this home to appreciate what it truly offers. (id:61423)
RE/MAX Hallmark Eastern Realty
