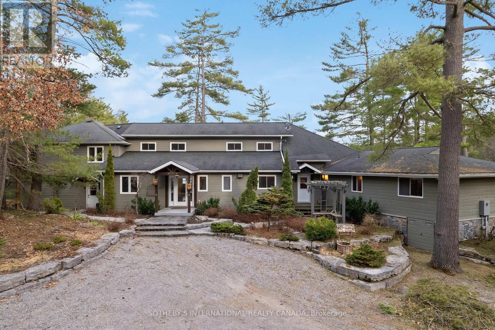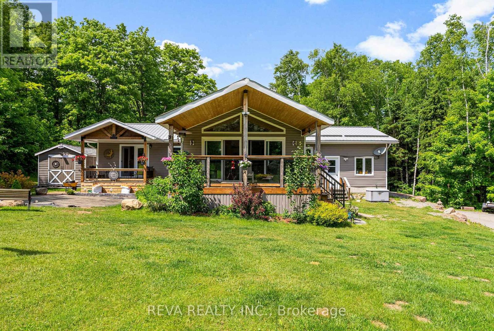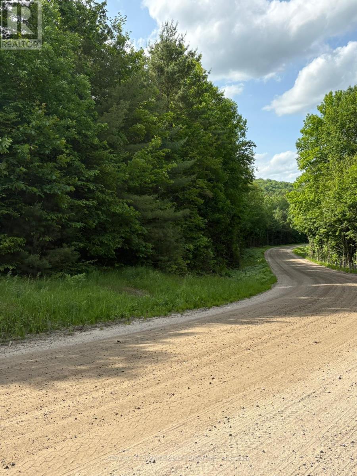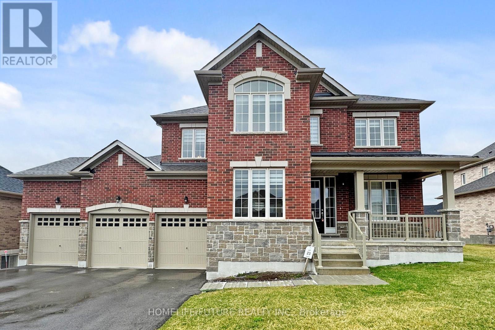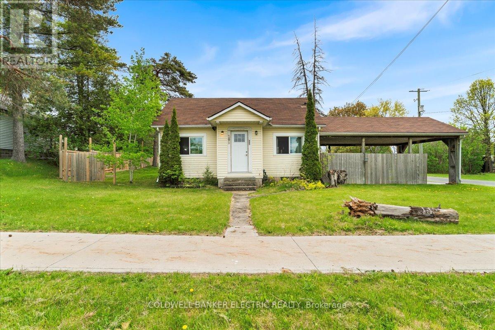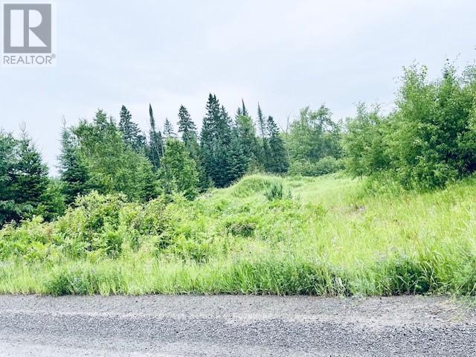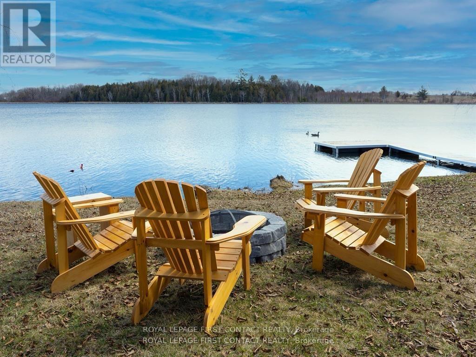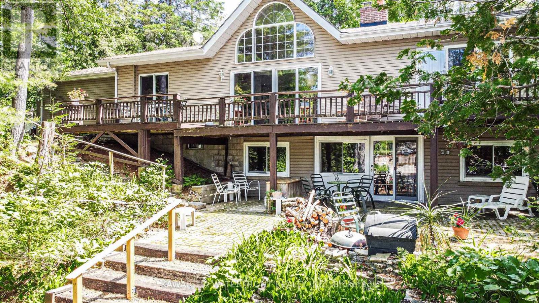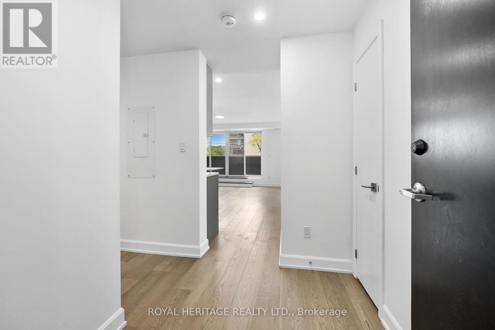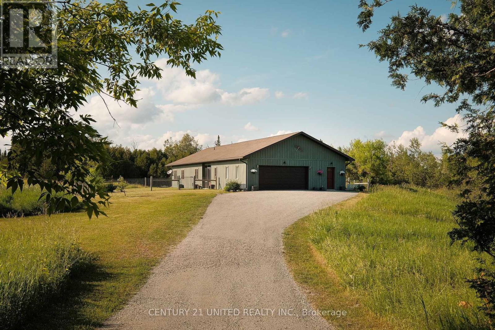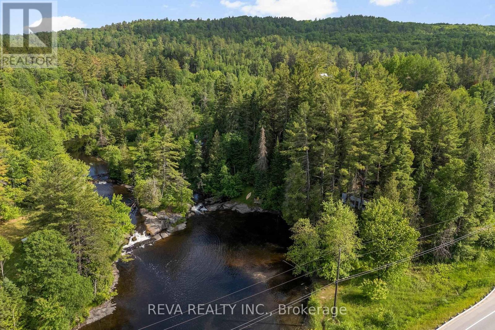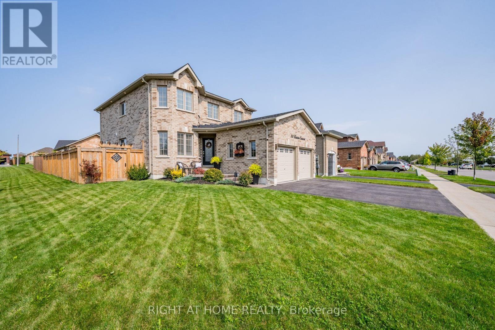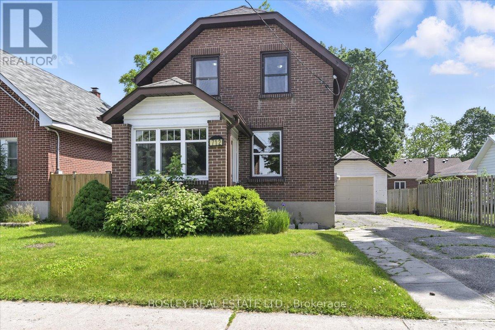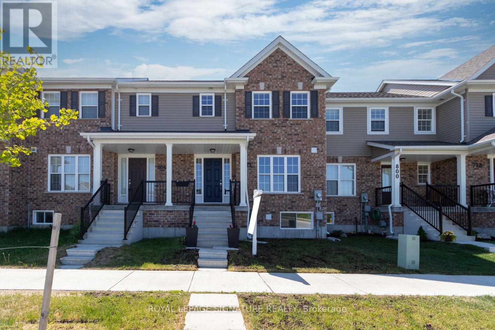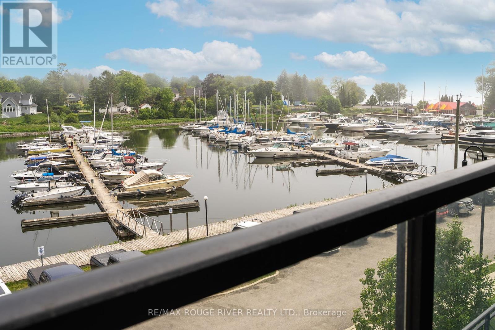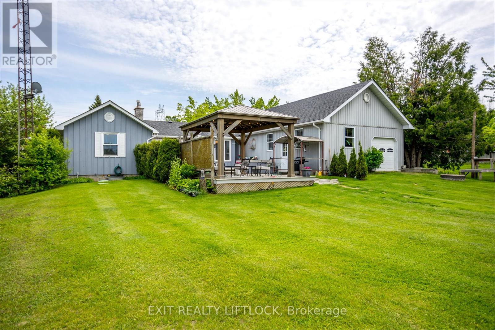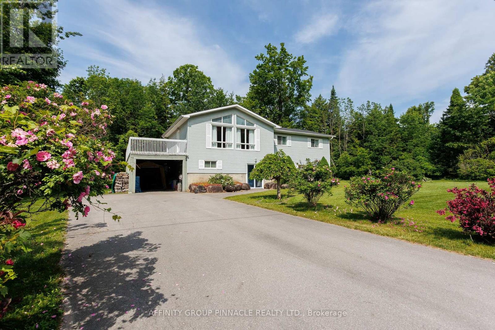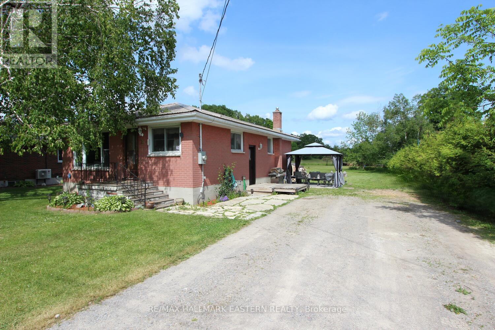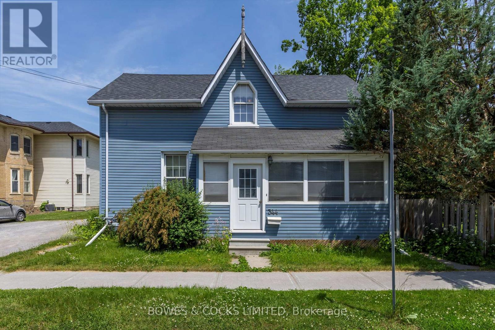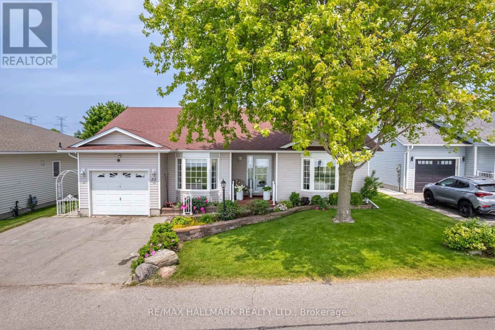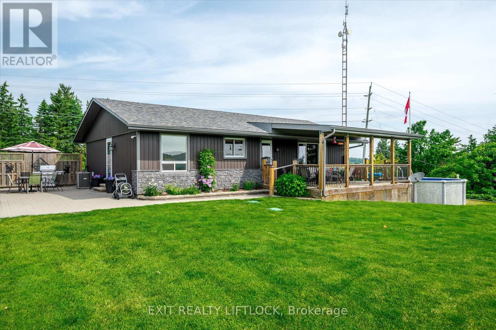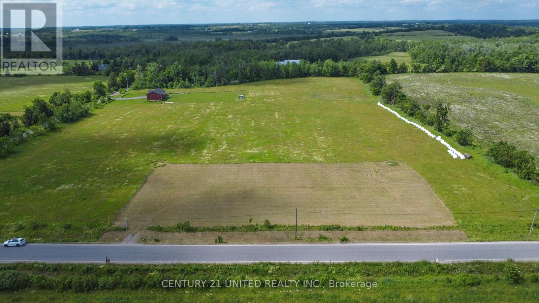32 Fire Route 172
Galway-Cavendish And Harvey, Ontario
Welcome to the Bayhaven Family Estate a rare opportunity combining remarkable scale with timeless sophistication. Set on nearly 2.5 private acres and boasting 524 feet of pristine waterfront on tranquil Mississagua Lake, this extraordinary compound is the ultimate multi-generational retreat, designed for luxurious living, unforgettable gatherings, and total privacy. The principal residence offers 12 bedrooms and 7 bathrooms, arranged into four distinct family quarter seach suite featuring two bedrooms (one for adults, one for children) and a shared full bath, achieving the perfect balance of family connection and personal space. The primary suite is secluded, offering its own sitting room with lake views, a double-sided fireplace, and a wellness-inspired 5-piece ensuite. An expansive open-concept main level showcases a refined culinary kitchen, great room with wood-burning fireplace, and a dining area that accommodates twenty ideal for large gatherings. The homes beautiful Kawartha Sunroom (Muskoka Room) features panoramic lake views, a cozy wood stove, and a relaxing setting for quiet coffee mornings, reading, or conversation. Outdoors, enjoy a true entertainers paradise with a custom kitchen with pizza oven sets the scene for al fresco dining, while the basketball court brings family fun and the hot tub beckons after a sun filled summer day. The two-slip boathouse with powered lifts is crowned by a sprawling rooftop deck perfect for sun-drenched afternoons or lively summer soirées. Enjoy the best of lakefront living with a shoreline offering both sandy, shallow entry and deep waters off the dock. For guests, a luxurious 2-bedroom bunkie offers complete independence with a living room, bath, and private deck. And for fun-filled evenings, head to the 900+ sq ft games and media studio featuring a pool room, full bathroom, pot lights, hardwood floors, and a stunning foor-to-ceiling stone fireplace in the lounge. (id:61423)
Sotheby's International Realty Canada
123 Kuno Road
Carlow/mayo (Carlow Ward), Ontario
Rural Charm Meets Modern Comfort - Your move-in ready country escape on a peaceful 1-acre lot, surrounded by the beauty of rural Ontario. This fully updated 3-bedroom, 3-bathroom home blends modern upgrades with rustic charm, featuring new windows, doors, metal roof, insulation, furnace, water heater, central air, and a full-house generator for peace of mind. At the heart of the home is a stunning four-season post-and-beam sunroom with wraparound windows and hot tub perfect for soaking in the views of open farm fields and abundant wildlife. The finished basement offers extra living space or a cozy rec room with a rustic vibe, ideal for family time or entertaining. Outdoors, enjoy the meticulously landscaped grounds and a large heated, insulated workshop with hydro, its own driveway, and high ceilings ideal for a home-based business, studio, or hobbyist haven. Located near Bancroft and Maynooth and just 2 hours from Ottawa, this area is an outdoor enthusiasts paradise: surrounded by lakes, the York River, ATV and snowmobile trails, and a vibrant local community. With schools nearby and a warm mix of retirees and young families, Boulter offers small-town charm with everything you need. Don't miss your chance to enjoy a quiet country living with big lifestyle potential. (id:61423)
Reva Realty Inc.
0 Bronson Road
Bancroft (Dungannon Ward), Ontario
9.3-acre property just 5 minutes from Bancroft. Elevated setting offers stunning views, perfect for your future home or getaway. Driveway is already in place and a small storage shed is there for storage convenience. A great mix of privacy and accessibility in a scenic location. (id:61423)
Century 21 Granite Realty Group Inc.
197 Ballyduff Road
Kawartha Lakes (Pontypool), Ontario
Amongst the rolling countryside, sitting on .70 of an acre lot, this attractive and completely renovated turnkey home, provides an exceptional balance between modern finishes and farmhouse charm. Admire panoramic views while taking in the sounds of nature from the expansive wrap around porch, leading to a newly build deck, ideal for hosting family and friends. Traditional pine plank flooring leads you through a bright and inviting space to a brand new kitchen with an oversized island boasting quartz countertops, backsplash, dark stainless appliances, gold hardware, and a walk out from the combined breakfast area. You will love the renovated 3 and 5 piece bathrooms, providing ultimate luxury, with quartz covered vanities and stylish tile work. The oversized living room, with custom built-ins, is a space for the entire family to enjoy, while the additional family / games room offers an alternative space for those who need some time away! This home is topped off with extra wide hallways taking you to 3 generous sized bedrooms, a fabulous mudroom with a main floor laundry station, a newly built garage, and a firepit area that belongs in a magazine! This home has upgraded insulation, all new lighting (25), Roof (25) Furnace and A/C scheduled to be installed by the end of June 2025, 600 sq.ft Deck with pergola (25), Kitchen & baths (24/25), Railing(25), Sliding Glass Door (25) ,Kitchen appliances (22/23), Driveway/retaining wall (25). 200 Amp transformer at the pole option to upgrade! Fantastic central location and even better neighbours! (id:61423)
RE/MAX Rouge River Realty Ltd.
6 Golden Meadows Drive
Otonabee-South Monaghan, Ontario
This Fully Brick, Well-Constructed Home Is Just Under Two Years New And Offers Approximately 3200 Square Feet Of Living Space. Located On A 0.25-Acre Lot With 95 Feet Of Frontage, The Property Features A Spacious Walk-Out Basement And A Massive 3-Car Garage-Perfect For Vehicles Or Even A Boat. This Stunning Property Offers The Ideal Blend Of Convenience And Lifestyle, With Private Boat Launch Access, Scenic Walking Trails, And A Prime Location Just Minutes From Downtown Peterborough. Enjoy Water Access To The Scenic Otonabee River, Which Connects To Rice Lake And The Trent-Severn Waterway-Ideal For Boating Enthusiasts. The Home Is Filled With Natural Light, Thanks To Numerous Large Windows, And Includes Modern Upgrades Such As A Gas Fireplace, Central A/C, Custom Blinds, BBQ Hookup, Kitchen Granite Counter-Top, 5Pc Bath In Primary Bedroom, Upper Level Laundry And A Garage Door Opener. Located Just 10 Minutes From Major Amenities, Including Universities, Colleges, And All Big Box Stores. (id:61423)
Homelife/future Realty Inc.
205 Wallace Street
Trent Hills (Campbellford), Ontario
Welcome to 205 Wallace Street, an adorable home in the heart of sought-after Trent Hills. This inviting property blends small-town charm with modern comfort, making it the perfect place for first time buyers, retirees, or anyone seeking a peaceful lifestyle in a thriving community. Situated on a spacious lot with mature trees and a lush lawn, this home boasts lots of space to enjoy gardening and outside activities. Step inside to discover a warm and welcoming interior featuring bright, sun-filled rooms, some updated windows along with a few originals that nod to the home's heritage. Whether you are lounging in the comfortable living area, enjoying a quiet morning coffee on the covered patio, or relaxing in the backyard, you'll feel right at home. Located just minutes from downtown Campbellford, you'll have easy access to shops, schools, restaurants, the Trent-Severn Waterway, and all the natural beauty Northumberland County has to offer. This is more than a house - it's a lifestyle. Don't miss your chance to own a piece of Trent Hills charm! (id:61423)
Coldwell Banker Electric Realty
000 Lasswade Road
North Kawartha, Ontario
If you are looking for a nice private place to enjoy nature then this is it! This land is approximately 33.8 Acres with 100 acres of Crown Land accessible at the rear of the property, in a lovely quiet area. Some Rocky areas, some meadows, lots of mixed bush. Hydro is on the south side of Lasswade Road just across the road from this property. Trails throughout for your ATV. Close to Apsley (15 min) or Havelock (30 min) for amenities. Great fishing and hunting in the area. Close to Chandos and Jack Lake for boating, swimming or fishing. Marina nearby. Small area of the land is zoned EC in N/W corner. (id:61423)
Coldwell Banker Electric Realty
198 O'reilly Lane
Kawartha Lakes (Ops), Ontario
Experience the ultimate lifestyle at this stunning, fully renovated waterfront bungalow/cottage on Lake Scugog! This home features a dazzling layout, an open living room with large windows leading to a deck overlooking the lake, three large bedrooms with modern washrooms, and a chef's kitchen. The bright walk-out basement offers an open layout. Be the first to live and play in this beautiful home with tons of upgrades, including pot lights throughout and a modern fireplace. Located just minutes away from Valentia Sand Bar Beach Park, Snow Hills, and golf courses, this property offers the perfect blend of luxury and convenience (id:61423)
Royal LePage First Contact Realty
25 Government Dock Road
Kawartha Lakes (Somerville), Ontario
Tucked along the rivers edge, right where the water rushes over the dam, this cottage/home captures the true essence of cottage country living. The steady roar of the falls becomes the soundtrack to your days, creating a peaceful rhythm that blends perfectly with the natural surroundings. This property boasts large living space to accomodate the whole family and all your friends, with a main level boasting 3 bedrooms, full bath and an open concept great room dining room and kitchen. A welcoming lower level, perfect for visiting family, overnight guests, or even a cozy in-law suite. The generous, flat lawn is perfect for horseshoes, family barbecues, and various activities. The courtyard offers a serene escape from the water, making it an excellent spot to enjoy a good book or gather around the chiminea during the cool autumn evenings. Best of all, there is160 feet of private waterfront on the Gull River, flanked by granite bottom and deep waters. Swim across the river to the natural sandbar for sunny afternoons of family fun and laughter.With direct boat access to Shadow Lake, your summer adventures are limitless,waterskiing, tubing, or a quiet paddle at sunset.It's like having your very own lazy river right at the dockgrab a floaty, kick back, and drift downstream without a care in the world. Some additional key features include Large lower level family room and dining / games room space, Wood burning fireplace on both levels, a spacious cold cellar, a storage room, a versatile laundry room with space to add a kitchen and more! Ask for the link to the Storybook for more! (id:61423)
Kawartha Waterfront Realty Inc.
748 Rothesay Avenue
Cavan Monaghan (Cavan-Monaghan), Ontario
Welcome to 748 Rothesay Avenue! Tucked away in a peaceful, family-friendly neighbourhood, this stunning property offers the perfect blend of space, style, and serenity inside and out. Step into your own backyard oasis featuring an in-ground pool, a covered patio for outdoor dining, a spacious deck for entertaining, and a cozy sunroom perfect for morning coffee or evening relaxation. Inside, there is room for the whole family to spread out and enjoy. The main level features a bright and spacious family room with large windows, a generous mudroom/laundry room with access to the oversized 2-car garage, a large office, and a convenient powder room. Just a few steps up, youll find the heart of the homean open and airy kitchen, a dining room made for hosting, and a welcoming living room filled with natural light. Upstairs, the third floor offers a luxurious primary suite with two walk-in closets and a beautiful ensuite bathroom. You'll also find three additional bedrooms and a 4-piece main bath.The lower level includes a fantastic rec room with a wet bar, a 3-piece bath, and a fifth bedroom. And there's more, head down to a large basement with incredible storage space and a huge workshop for all your projects and hobbies. Located just minutes from all the shopping, dining, and amenities of Peterboroughs Lansdowne Street, this home truly has it all. Dont miss the chance to call this beautiful property yours! (id:61423)
Century 21 United Realty Inc.
306 - 195 Hunter Street E
Peterborough East (Central), Ontario
EAST CITY ELEGANCE // This is suite number, 306. Offering approximately 850 sqft of interior luxury // 1 bedroom plus den, 1.5 baths // This new development is a contemporary interpretation of the original hospital legacy of masonry architecture. Carefully chosen, custom finishes throughout. Thoughtfully designed with expansive 9ft ceilings, oversized windows & sunlight galore. Chef inspired kitchen with stainless steel appliances, quartz counter tops, contemporary style cabinetry, and slow close everything. Pull-out drawer for organized rubbish. The primary bedroom holds a walk-in style closet, leading through to the 5pc ensuite bathroom with a double vanity and bathtub. Located by the front foyer is extra sleeping, working or storage space in the oversized den. Plus a powder room with stacked laundry set-up. Don't forget the oversized balcony! Low maintenance living, in a lovely community with all of your favourite amenities nearby. Includes water, gas, one underground parking space and one convenient storage locker. (id:61423)
Royal Heritage Realty Ltd.
1480 Mill Line Road
Douro-Dummer, Ontario
Charming custom-built bungalow nestled on a scenic 154 acre property with windings Ouse River access in prime location just minutes to Norwood and Hwy 7. This 2010 custom home features a spacious layout including an entry foyer, large kitchen, living dining room, sitting room/ den/storage room, primary bedroom with 5-piece ensuite, second full bathroom, two additional bedrooms, laundry, and both eastern and western facing screened porches. The attached garage offers plenty of space for parking and additional storage. Slab on grade construction featuring Legalett in floor heating system. The property offers a nice mixture of wooded and open acreage along with scenic river frontage. Rare opportunity to own in this ideal country location. (id:61423)
Century 21 United Realty Inc.
35532 Highway 28 Highway
Carlow/mayo (Mayo Ward), Ontario
Water Oasis! This charming old building and lot with towering white pines is waiting for its next lover of the outdoors, who can clean up the inside and refinish it their own way. With direct access to throw your kayak in the water, swim at a moment's notice and take in the soothing sights and sounds of the waterfalls. Rare is a spot that has such access to nature but also has all your necessities right next door. Come check out this peaceful place and make it yours! (id:61423)
Reva Realty Inc.
38 Claxton Crescent
Kawartha Lakes (Lindsay), Ontario
Welcome to 38 Claxton Crescent, Lindsay a modern, all-brick beauty just 8 years young! This thoughtfully maintained, move-in-ready home perfectly blends comfort, style, and versatility. Step into the private, fully fenced backyard, where a stamped concrete patio sets the stage for quiet mornings or lively evenings with friends. Subtle soffit lighting adds a touch of charm and security after sunset. Inside, you'll find designer lighting throughout and a spacious eat-in kitchen that impresses with stainless steel appliances, a stylish backsplash, and plenty of room to gather. The open-concept living and dining areas are designed for connection ideal for entertaining or relaxing with family. Need a flex space? The main floor bonus room is perfect as a home office, playroom, or guest nook. Upstairs offers four generously sized bedrooms, a cozy family room, and convenient main floor laundry with inside access to the double garage. The untouched basement is your blank canvas create a home theatre, gym, or potential in-law suite. Located on an established school bus route, this is an ideal spot for growing families. Dont miss your chance to call 38 Claxton Crescent home where thoughtful design meets everyday ease. This home is priced to sell! (id:61423)
Right At Home Realty
712 Park Street S
Peterborough South (West), Ontario
Nestled in a sought-after neighborhood, this solid two-story home has been lovingly owned by the same family for over 50 years While the property requires some TLC, it offers incredible potential for someone with vision. Whether you're a first-time homebuyer or looking for a rewarding project, this home is an exciting opportunity to make it your own. The home features two spacious bedrooms, one cozy, more compact bedroom, and a large, fully fenced backyard--perfect for outdoor activities, gardening, or family gatherings. With some work and upgrades, this expansive yard can be transferred into your own private retreat. Located just a 10-minute walk from the scenic Otonabee River, ideal for leisurely strolls and nature walks, and only a two-minute drive to Lansdowne Place Mall, you'll have easy access to shopping and dining. This property is being sold as-is, offering the chance to personalize a home in a fantastic neighborhood. It's a rare find in a prime location, waiting for the right buyer to restore it to its full potential. Don't miss this unique opportunity--schedule your showing today! (id:61423)
Bosley Real Estate Ltd.
802 Broadway Boulevard
Peterborough North (North), Ontario
This is a rare opportunity to live in a charming North Peterborough neighbourhood. This beautiful 3-bedroom, 3.5-bath home features an open-concept kitchen, dining, and living room that offers plenty of spacious living space, perfect for entertaining. The basement can be a huge bedroom with a 3-piece ensuite or a Recreation room for your family to enjoy. Main floor has Luxury flooring, with W/O to a fenced yard with BBQ gas line hookup, Chef kitchen with centre Island and stone counter tops. Located within walking distance to shopping, groceries, restaurants, schools, public transit, and more. The owner is willing to leave most of the living area furniture and the area rug if wanted. Don't miss out on the opportunity to own a well-taken care of Gem! (id:61423)
Royal LePage Signature Realty
206 - 70 Shipway Avenue
Clarington (Newcastle), Ontario
Stunning Waterfront Condo in the Heart of Port of Newcastle! Welcome to lakeside living at its finest! This beautifully upgraded 1-bedroom + spacious den condo offers 743 sq. ft. of bright, open-concept living in the vibrant Port of Newcastle community. Enjoy breathtaking lake and marina views every day from your private walkout balcony perfect for morning coffee or sunset unwinding. Inside, you'll find stylish finishes throughout, including 9-foot ceilings, modern kitchen cabinetry, granite breakfast bar, and elegant tile flooring. The primary bedroom is a serene retreat with a generous walk-in closet and a luxurious ensuite featuring a frameless glass shower. This home isn't just about great views - its about lifestyle. Residents enjoy exclusive access to the Admirals Club, complete with an indoor pool, fitness centre, private theatre, party room, and more. Plus, you're just minutes from Hwy 401 and close to all essential amenities, making this the perfect blend of relaxed waterfront charm and everyday convenience. Don't miss your chance to call this lakeside gem home! (id:61423)
RE/MAX Rouge River Realty Ltd.
890 Stewart Line
Cavan Monaghan (Cavan Twp), Ontario
A Home With A Heart! Cavan Country bungalow on large level lot with impressive views of the rolling hillsides. Home features 3 bedrooms on main level, primary has 3 piece ensuite, as well as the 4 piece main bathroom. Bedroom on the lower level perfect for teenagers who want their own space. Updated kitchen with white cabinets, plenty of pull outs and storage, the bay window area provides a great eating space, that overlooks your large deck with hot tub, gazebo, BBQ shelter and plenty of space for the whole family. Attached garage is a mans dream come true. Double door at front and rear door for drive through, plenty of work space as well to have your own man cave. Separate garage at back of property adds extra storage for garden equipment or toys. Fully finished basement with gas fireplace, built-in bar, and theatre style room with custom cabinetry. Great home, schools, neighbours, with easy access to 115 highway or Peterborough. Come See Come Buy! (id:61423)
Exit Realty Liftlock
3 Hemlock Street
Kawartha Lakes (Fenelon Falls), Ontario
Located just a stones throw from a boat launch allowing easy access to beautiful Balsam Lake! This spotless and clean raised bungalow offers 3 bedroom, 2 bathroom and sits on over half an acre surrounded by woods and serene peace and quiet. The main floor offers 1230 square feet with a large open concept living space accented with large picture windows allowing for lots of light and gleaming hardwood flooring to accentuate the space. Multiple walkouts from the kitchen to a large sun filled deck which is a great place to enjoy the day. 3 ample sized bedrooms and a 4 piece bathroom complete the main floor. On the lower level we find a further finished 1230 square feet which includes a walk out basement/entrance that offers a large rec room that boasts a wood stove that is the perfect way to stay cozy in the winter months. Also included on the lower level is a 4 piece bath with soaker jacuzzi tub and walk-in shower, laundry, a small workshop and a flex area. Recent updates include, forced air propane furnace and HWT 5 years, Central air 2019, water treatment system 5 years. Excellent location that has great neighbours and is lovely and quiet and is just minutes to Fenelon Falls and Coboconk and under an hour and a half to Downtown Toronto. (id:61423)
Affinity Group Pinnacle Realty Ltd.
16 William Street
Havelock-Belmont-Methuen (Havelock), Ontario
|Havelock| 2+1 bedroom, 1 bathroom brick bungalow on a spacious 66 x 264-foot lot at the end of a quiet cul-de-sac in town. Ideally located just one block from the public school and two blocks from the community centre and park with splashpad, this home offers both convenience and a family-friendly setting. The main floor features a bright living room, eat-in kitchen, two bedrooms, and a full bathroom, with the former third bedroom converted into a main-floor laundry. The lower level includes a rec room, a third bedroom or games room, utility/workshop space, dedicated storage, and a roughed-in area for a future second bathroom. Outside, the home boasts a metal roof, double driveway with parking for four cars, and a massive, level backyard perfect for kids, pets, and games! (id:61423)
RE/MAX Hallmark Eastern Realty
344 Mcdonnel Street
Peterborough (Downtown), Ontario
Welcome to a truly unique piece of Peterborough's history! Located at McDonnel and Reid Street, this charming century home was proudly owned by John Tully from 1869 to 1890. Steeped in heritage and thoughtfully updated for modern living, this spacious home blends timeless character with contemporary comfort. Inside, you'll find four bedrooms, two on the upper level and two on the main floor offering versatility to suit your lifestyle. One main-floor bedroom could easily be transformed back into a formal dining or living room, depending on your needs. The primary bedroom features its own 3-piece ensuite, while the upper level also includes a convenient 2-piece bath and a second bathroom with a tub, shower, and sink. The newer eat-in kitchen is a standout with granite countertop island, showcasing stainless steel appliances and easy access to a cozy rec or living room just off the kitchen. Step outside from the kitchen to enjoy the private side deck and beautifully sized yard perfect for summer gatherings. The original unfinished basement is great for storage and has a workshop area. The property has plenty of additional storage with two detached sheds, and attached storage area. Adding to the homes appeal is a separate 1-bedroom suite at the rear of the property. Ideal for extended family or guests, the suite includes a spacious living room, full kitchen, and 3-piece bath. Space is steps away from becoming a legal suite. The unfinished attic space holds tons of potential for storage or living space. Set on an oversized lot with plenty of parking and a private yard, this home is a rare blend of old-world charm and modern updates in the heart of Peterborough. (id:61423)
Bowes & Cocks Limited
22 Birch Tree Lane
Clarington (Bowmanville), Ontario
Welcome to the adult living community of Wilmot Creek, set on the shores of Lake Ontario. Sunny and spacious, this spectacular bungalow is perfectly positioned for panoramic and unobstructed views of the lake. With 2150sf of main level living space and an unfinished 1765sf basement, this lovely home exudes charm and sophistication. An open concept living and dining room overlooks the lake. Its vaulted ceiling and large windows create an open and airy space filled with natural light. The kitchen includes an eat-in area, built-in appliances and opens to a large sunroom via sliding doors. The sunroom is a glorious space that overlooks the backyard, with floor-to-ceiling windows, a gas fireplace and sliding doors to a generous deck. And there's a large family room too, with another fabulous lake view. The large primary bedroom has both a walk-in closet, a second closet, an ensuite and a bay window overlooking the back deck and garden. Closing out the main level there is a second bedroom, a laundry room with access to a built-in garage, and a second bathroom. The massive basement isn't just a crawlspace ... it's a 6' height full height spot perfect for storage or a playroom or you could plan for future renovation. This is a land lease, of $1200/month. Included in the lease is water/sewer, snow removal (including the drive) and access to all the community' amenities, including: golf, tennis, pickleball, pools, lawn bowling, a workshop, gym and sauna. Too many to list!! (id:61423)
RE/MAX Hallmark Realty Ltd.
243 Stewart Line
Cavan Monaghan (Cavan Twp), Ontario
Hilltop Home with Fantastic Views! Cavan area bungalow situated on 2.74 acres with spectacular views, trees, trails, with natural gas heat! Home features 2+1 bedrooms and updated bathroom as well as main floor laundry. Extra bedroom on the lower level. Most of the basement is unfinished and ready for you to make it your own special retreat. Double detached garage, fully insulated and heated, has wood stove and plenty of built-in storage. Interlocking brick between house and garage as well as a privacy fence, allows for a private courtyard area. Covered porch on house and above ground pool add to the "vacation at home" atmosphere. Quiet, dead end street. A must to view! (id:61423)
Exit Realty Liftlock
2300 Dummer-Asphodel Road N
Douro-Dummer, Ontario
Don't miss this incredible opportunity to build your dream home on a 1-acre parcel of ready-to-build land on the edge of Douro-Dummer! This beautiful, level lot features a gravel driveway, culvert, and address sign already installed, providing easy access from the paved, year-round municipal road. A completed survey is available, with hydro at the lot line to save you time and money in the planning process. Surrounded by natural beauty and located just minutes from Peterborough, Stoney Lake, and essential amenities, this property offers the perfect blend of rural tranquility and convenience. Also being the last severance possible off of the main property, you will never have to worry about any new neighbours building beside you! Whether you're looking to create your forever home or a peaceful retreat, this property is a rare find in a desirable location. Reach out today to schedule a viewing of this wonderful property and take the first step toward bringing your vision to life! (id:61423)
Century 21 United Realty Inc.
