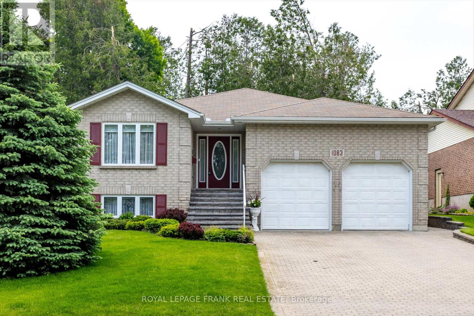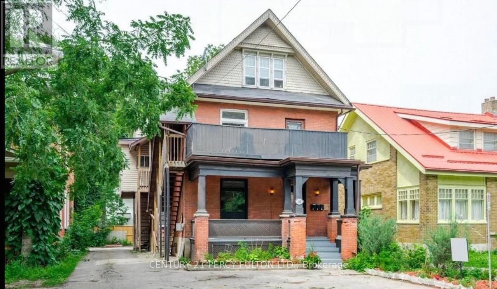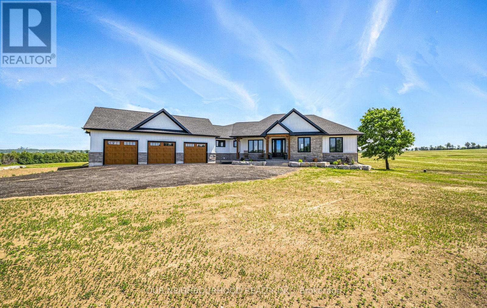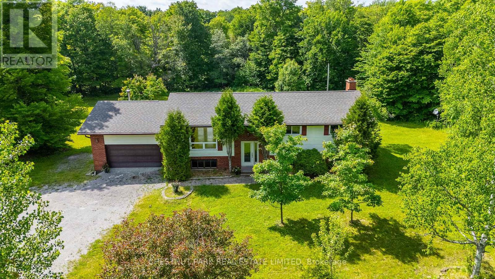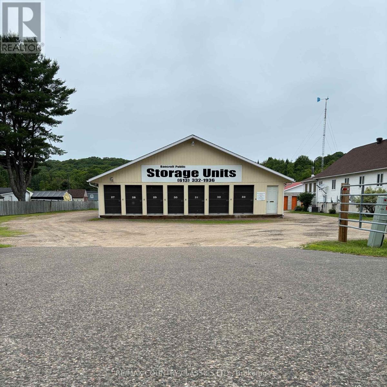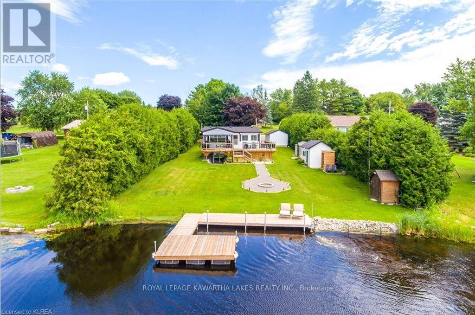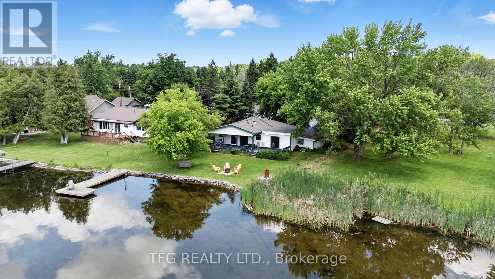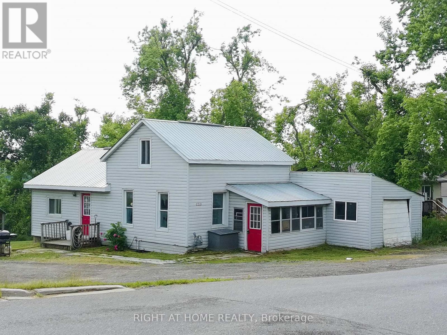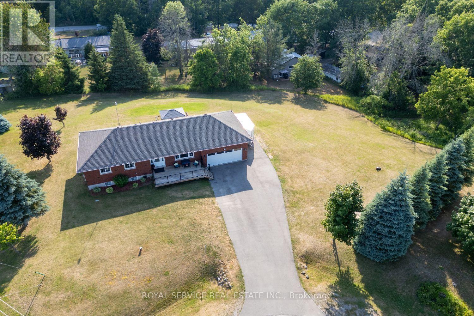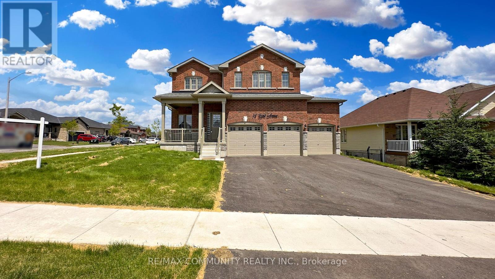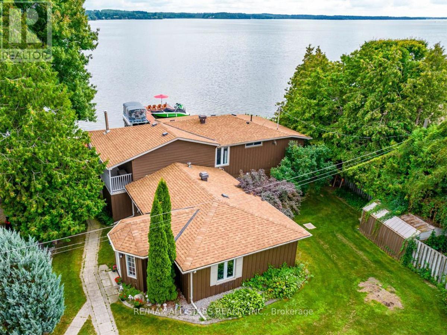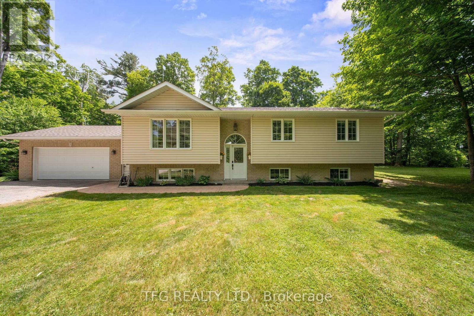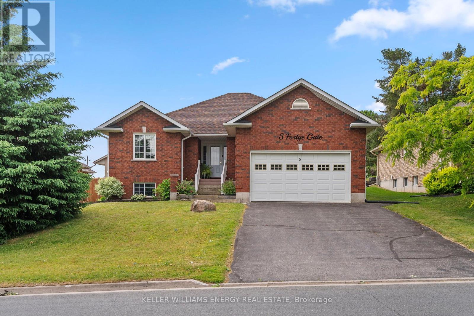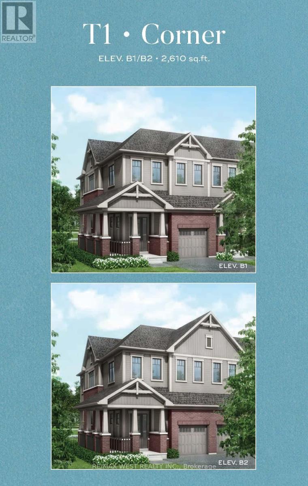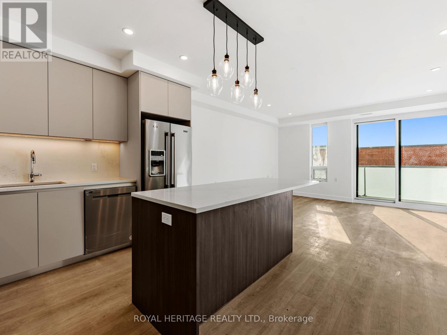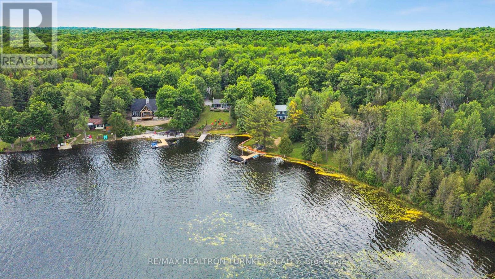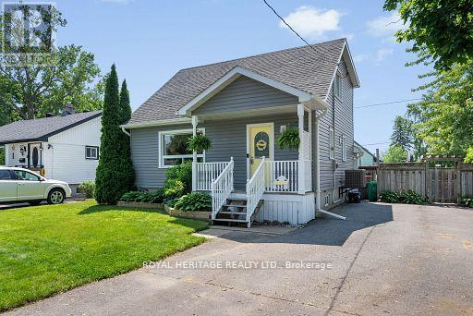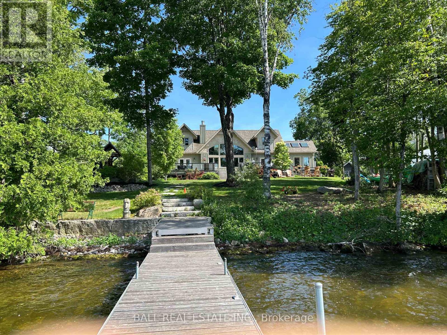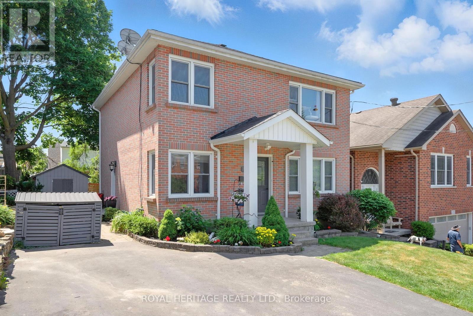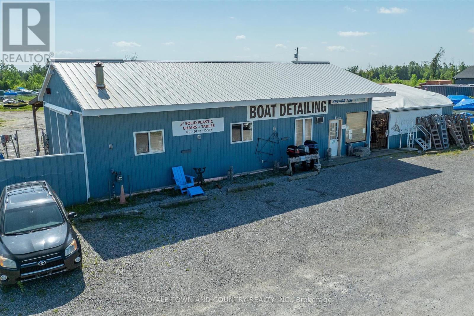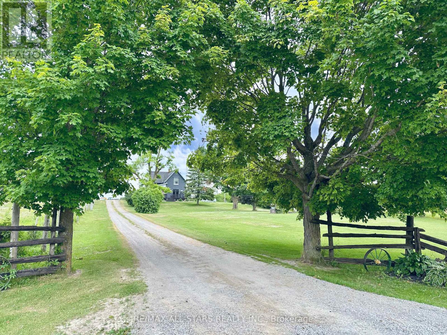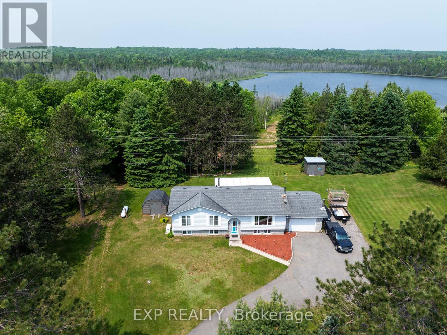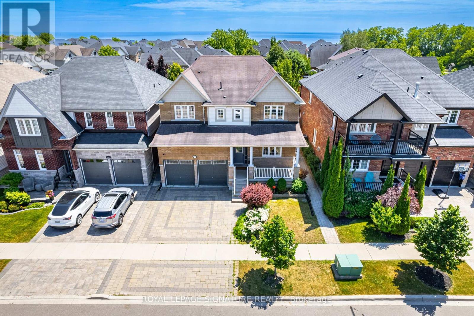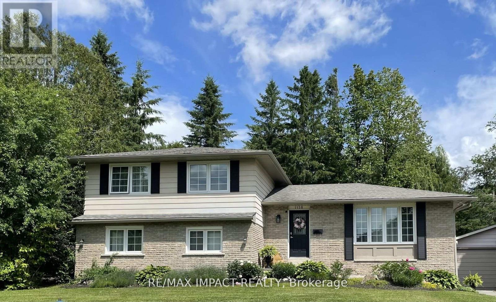1083 Danita Boulevard
Peterborough West (North), Ontario
Welcome to this truly immaculate, move-in ready raised bungalow in Peterborough's sought after west end. From the moment you step inside, you will feel the warmth and care that has gone into every detail of this stunning home. Enjoy the convenience of being just moments from PRHC, amenities and Hwy 115, perfect for commuters. The main level boasts beautiful hardwood flooring and a cozy gas fireplace, creating an inviting living space. You'll love the updated kitchen with ample counter space, work/home work desk and a spacious dining area that walks out to your private, landscaped backyard - an ideal spot for play, entertaining or simply relaxing. This level also features a generous primary suite with abundant closet space and a large ensuite bathroom. A second bedroom and full guest bathroom completes this floor. The light filled lower level expands your living space with a large family room, a third bedroom and an additional bathroom. You'll also find an office/flex space and a versatile workshop/storage area offering plenty of room for hobbies or extra belongings. With an attached double car garage providing access to both the main level and lower level allowing for in-law potential. This home has it all. Prepare to be impressed - don't miss the chance to make this property yours! (id:61423)
Royal LePage Frank Real Estate
541 Aylmer Street N
Peterborough Central (North), Ontario
Prime Investment Opportunity in the Heart of Peterborough. This stunning four-plex combines historic charm with modernincome-generating potential. Located just minutes from Trent University and downtown's vibrant restaurants and shops. Fourspacious units with nine-foot ceilings, large windows, and ornate trim. Approximately four thousand square feet of living space.Set your own rents and maximize your returns. Quick possession available. This property is a rare find, don't miss out. Does thatcapture the attention you're looking for? (id:61423)
Century 21 Percy Fulton Ltd.
252 7a Highway
Kawartha Lakes (Manvers), Ontario
A Masterpiece Of Luxury Country Craftsmanship And Timeless Design, Built In 2025 , This Custom Bungalow Is Nestled On 1.82 Acres Surrounded By Picturesque Farmers Fields Offering Refined Living, Privacy, And A True Connection To Nature. Striking Timber-Frame Entrance Features Greet You, With Exposed Beams Echoing The Countryside. Armour Stone Landscaping And Glass-Railed Decks Blend Elegance With Country Charm. Inside, The Open-Concept Design Welcomes Sunlight Through Oversized Windows, Illuminating Wide-Plank Hardwood Floors And A Custom Solid Wood Staircase. Over 120 Pot Lights, Oversized Doors, And Soundproof Insulation Add To The Sense Of Comfort And Luxury.The Chef's Kitchen Features Custom Cabinetry, Granite Countertops, An Oversized Island, A 48-Inch Dual-Fuel Range, And Custom Hood, Brizo Faucets, KitchenAid Noise-Sensitive Dishwasher, Coffee Bar, And Walk-In Pantry Elevate Everyday Living. The Great Room Boasts A Napoleon Elevation 42X Fireplace And Flows To The Deck With Uninterrupted Rural Views. The Primary Suite Offers A Private Walkout Deck, Spa-Inspired Ensuite With Heated Tile Floors, Brizo Hardware And Garden Views. Bathrooms Feature Heated Tile Floors For Comfort. The Finished Walkout Lower Level Features A Spacious Rec Room With Stone Fireplace, Full Secondary Kitchen, And Custom Wine Room Ideal For Entertaining Or Extended Guests. The Sprawling, Fully Insulated Three-Car Garage With Epoxy Floors And Side-Mounted Openers Offers Ample Room For Vehicles, Storage, And A Generous Workshop. High-Efficiency Propane Heating, HRV, UV Water Filtration, And Professional Landscaping Complete This Rare Offering Where Modern Living Meets Country Beauty, Just Minutes From Kawartha Lakes Amenities and 407 Hwy. See Virtual Tour! (id:61423)
Our Neighbourhood Realty Inc.
4135 Kennisis Lake Road
Dysart Et Al (Havelock), Ontario
Discover the ultimate Haliburton Highlands retreat on 25 acres of forested privacy, with easy, year-round access from a municipally maintained road. This bright and beautifully updated 3-bedroom, 2-bath year-round home offers a blend of comfort, recreation, and location in the heart of cottage country. The open-concept main level is filled with natural light, with French doors from the dining area leading to a spacious deck overlooking your private, tree-lined yard. The generous primary suite features its own walkout to a secluded deck perfect for peaceful morning coffee or evening relaxation.The lower level is designed for entertaining and family living, with a large rec room, built-in bar, and versatile flex space ideal for guests, a home gym, or office. An attached garage provides convenient storage for vehicles and outdoor gear. Recently updated with new flooring and finishes in key areas, this move-in ready home is well-suited as a full-time residence, vacation getaway, or family retreat. Ideally located just minutes from Kennisis Lake and the full-service marina offering boat slips, fuel, a general store, seasonal events, and new pickleball courts. Enjoy nearby Haliburton Forest & Wildlife Reserve, with over 100,000 acres of trails, lakes, canopy tours, snowmobiling, and the renowned Wolf Centre. All this just 15 minutes from the town of Haliburton, with shops, dining, schools, and essential services. A rare opportunity to own a private, recreational property with modern comfort, garage, and year-round access in one of the Highlands most sought-after areas. (id:61423)
Chestnut Park Real Estate Limited
Chestnut Park Real Estate
29375 Hwy 28 S
Faraday, Ontario
"Storage In Bancroft" This well established, Self Storage Rental Business has been successfully serving the Town of Bancroft & surrounding area for almost 20 years. Ideally situated on Hwy. 28 South for great visibility and access just 5 minutes south of Bancroft. There are a total of 100 Storage Units in 2 buildings with very few vacancies and a waiting list for most units. This business virtually runs Itself. All bookings & payments are conveniently made on line. Projected gross revenue for 2025 is about $137,000.00 plus HST. The NOI (Net Operating Income) is about $107,000.00. Expect a CAP Rate of over 7%. As well as the 100 Units there is a small Office & an Electrical Room, anda large Double Garage currently used by the owners. Garage measuring 32' x 35' could easily be converted to 4 additional rental units or rented out 'as-is'. Note: The site is 1.143 Acres & will be fully fenced prior to closing. (id:61423)
RE/MAX Country Classics Ltd.
28 Cadillac Boulevard
Kawartha Lakes (Emily), Ontario
Direct Waterfront on the Trent Severn Waterway! This updated 2+1 bedroom home is located on a quiet cul-de-sac & only 10 minutes to Peterborough. Economical Natural Gas, forced air heat plus a wood stove for those cold winter nights. Looking to downsize? This step saver home shows pride of ownership from top to bottom and has had many updates in the last several years including kitchen, bathroom, flooring, steel roof, furnace and floating docking system. Walkout from the basement to the beautifully manicured waterfront lot. Detached garage and paved driveway as well as several outbuildings for storage. Make the move to the Kawartha's today and live the cottage lifestyle with boating and fishing right off your own dock while still being close to town! (id:61423)
Royal LePage Kawartha Lakes Realty Inc.
112 Cedar Shores Drive
Trent Hills, Ontario
*2 Separate Properties* Waterfront oasis with western exposure on the beautiful Trent River with 70' of water frontage with dock and walk-in shoreline. Enjoy swimming, boating, and fishing along this lock-free 23km stretch of the Trent Severn Waterway between Hastings & Healey Falls. This charming family home boasts almost 1700sf of living space with lots of room for family and guests. Open concept great room boasts a kitchen with beautiful wood cabinetry, dining area and living room warmed by a central wood stove with a walk-out to the expansive deck. Open office area leads into family room/den (or 6th bedroom) with walk-out to deck. Large primary bedroom with double closets plus 4 additional bedrooms make this abode perfect for large families or gatherings with friends. Enjoy time outdoors and breathtaking sunsets on the partially-covered full-length deck with built-in bench seating overlooking the yard and riverfront. Detached 2-car garage with heated workshop, with work bench and separate electrical panel offers great bunkie potential as well as abundant storage. Shingles replaced 2023. Located on a quiet cul-de-sac with no immediate neighbours to the south makes offers the privacy and tranquility you've been looking for. Property comprised of 2 parcels - Main property 0.35 acre. Second parcel: 1.13 acres across the road (PIN: 512100173). Located in family-friendly Cedar Shores community East of Peterborough and just south of Havelock. Whether you are looking for year-round living on the water or a quiet weekend getaway, this property offers the waterfront living you've been dreaming of! (id:61423)
Tfg Realty Ltd.
20 Ontario Street
Kawartha Lakes (Manilla), Ontario
**Attention Investors, First-Time Homebuyers, And Renovators!** Incredible Opportunity To Own A Charming **3-Bedroom** Property Located Directly On **Highway 7Part Of The Trans-Canada Highway**Offering The Perfect Blend Of Peaceful Small-Town Living With Unbeatable Access To **Port Perry, Uxbridge**, And All Urban Conveniences. This Solid Home Features **Forced-Air Natural Gas Heating**, A **Maintenance-Free Metal Roof**, And Sits On A **Premium 88 Ft X 153 Ft Corner Lot** With **Tons Of Parking** And **Loads Of Potential**. The Property Also Includes A **Large Garage, Deep Enough To Fit Two Cars**, Making It Ideal For Those Who Love To **Tinker, Wrench, Or Run A Home-Based Business**. Whether You're Handy And Looking To Build Sweat Equity Or Searching For A Rural Retreat With Future Upside, This Property Checks All The Boxes. Quiet Community Feel, Great Commuter Location, And A Chance To Make It Your Own! (id:61423)
Right At Home Realty
922 Bensfort Heights
Otonabee-South Monaghan, Ontario
Welcome to 922 Bensfort Heights in Bailieboro (Otonabee-South Monaghan) a peaceful escape just 15 minutes from Peterborough, Highway 115 and a primary & secondary school bus route, providing added convenience for families. Set on over an acre at the end of a quiet cul-de-sac, this 3+1 bedroom, 1.5 bathroom home offers a blend of privacy, space, and convenience.Enjoy open concept living with a kitchen that flows into the dining and living areas, creating a great space for both relaxing and entertaining. The fully finished basement includes a fourth bedroom, a large family room, and a bathroom combined with laundry space, offering flexibility for your needs.Step outside to take in the beautiful views and quiet surroundings. The property has plenty of space for outdoor activities, your recreation vehicles, and your own toboggan hill for winter fun. This property offers room to build a shop or simply enjoy the natural setting, with the Otonabee River steps away!!!! The home features a large two-car garage with direct access from the lower foyer into the house. Updates include new propane furnace & central air (2021), garage door & opener (2023),water softener & UV light (2022), paved driveway (2023), new deck & railing (2024) and new flooring in the basement (2022). Whether you're looking for storage, space to work or play, or a peaceful place to put down roots, this home offers a bit of everything in a beautiful setting. Dont miss your chance to enjoy country living with easy access to town. (id:61423)
Royal Service Real Estate Inc.
14 Lamb Avenue
Kawartha Lakes (Lindsay), Ontario
This beautiful home, located in the highly sought-after area of Lindsay, sits on a large lot in a new development. Boasting three garages, features stunning high-end appliances and an upgraded kitchen with premium tiles, cabinets, an island, and countertop .The home's Conner lot plenty of natural light to flow throughout. All bedrooms are spacious, with the master bedroom offering a luxurious 5-piece en-suite bathroom and ample storage space. Cold Cellar, 200 Ams The basement includes updated windows, adding to the home's appeal. Perfect for your family's needs, this home is conveniently located within a short drive of shops, restaurants, a hospital, recreational centers, and Lake Sturgeon (id:61423)
RE/MAX Community Realty Inc.
81 Marsh Creek Road
Kawartha Lakes (Mariposa), Ontario
Looking For A Private Waterfront Property Made For Entertaining, Friends And Family, Then Look No Further! This 5 To 7 Bedroom, 4 Bath Cottage Is Situated On Lake Scugog Which Is Connected To The Renowned Trent Severn Waterway. The Open-Concept Layout Includes A Large Dining Area Within The Newly Renovated Kitchen, Main-Floor Laundry For Convenience And Several Walkouts To The Deck, Sunroom And Patios For You To Enjoy The Secluded Yard And Sweeping Views Of The Tranquil Waterfront. Upstairs, You'll Find 3 Bedrooms, 2 Washrooms And An Additional Solarium Style Room That Could Be Used As Either An Office Or Additional Bedroom With Its Own Walkout To Wraparound Covered Balcony. Outside, The Property Offers Privacy At Both The Front And Backyards, Perfect For Outdoor Entertaining Or Relaxing With The Peaceful Sights And Sounds Of Lakeside Living. Additionally, The 28'x24' Detached Double Car Garage Allows For Ample Storage Of Boats, And Water Toys Alike And Has A Bonus 27'x18' Loft Space Ideal For A Games Room Or Bunkie. This Can Be A Turnkey Property With The Seller Willing To Include All The Furnishings And Potentially The Watercrafts! (id:61423)
RE/MAX All-Stars Realty Inc.
280 Porter Road
Kawartha Lakes (Pontypool), Ontario
Welcome to luxury country living at its finest. Nestled on a breathtaking 22-acre estate with no neighbouring properties abutting, this beautifully renovated raised bungalow in Kawartha Lakes offers the perfect balance of peaceful seclusion, family functionality, and high-end upgrades all just a short drive to major highways and the GTA. With over $150,000 in professional renovations and upgrades completed inside and out, this home is truly move-in ready. The open-concept main floor has been fully updated with modern finishes, a bright and flowing layout, and spacious living areas designed for entertaining and everyday comfort. With 3+1 bedrooms and 3 bathrooms, this home easily accommodates families, guests, or multi-generational living. The heart of this property is the massive backyard deck an entertainers dream. Whether you're hosting a large summer gathering or need space for all the kids' outdoor toys, this deck delivers on space without sacrificing the peaceful backdrop of country life. Step off the deck and enjoy the hot tub tucked under a charming gazebo, unwind with a view of the trees, or watch the kids enjoy their own park-style playground setup right in your own backyard. Adventure awaits beyond the yard, with private ATV trails, wide open space, and creeks winding through the property perfect for nature walks, recreational rides, or simply enjoying the tranquility of the land. The fully finished basement offers a versatile living space for relaxing, entertaining, or setting up a home office, with direct access to the attached, heated garage. The garage is a standout feature fully drywalled, equipped with its own furnace, a TV setup, and direct access to both the backyard and basement. Its the perfect spot to work on your toys, set up a home gym, or create the ultimate hangout zone. Rural home feels, but this home is located just minutes from both HWY 407 and HWY 401 and seconds to HWY 115 offering incredibly easy access to the GTA/Durham Region. (id:61423)
Tfg Realty Ltd.
5 Fortye Gate
Peterborough West (South), Ontario
Nestled in a quiet and well-kept neighbourhood in west Peterborough, this beautifully maintained 2+2 bedroom, 3 bathroom home offers the perfect combination of comfort, style, and functionality. With a smart layout and generous living spaces, it's ideal for families, downsizers, or anyone seeking a peaceful, move-in-ready home.The main floor features elegant hardwood floors throughout and a large, open-concept living and dining area complete with a cozy fireplace perfect for both everyday living and entertaining. The bright, eat-in kitchen offers plenty of space with pocket doors in between kitchen and living room, ample cabinetry, with sliding glass doors that open to a private backyard great for outdoor dining or relaxing in the warmer months.The main level is home to the spacious primary suite, complete with a luxurious 6-piece ensuite bathroom including a bidet, bathtub and separate shower. A second bedroom is also located on this floor, along with an additional full bathroom for added convenience.The fully finished lower level with LVP Click flooring expands the living space with two additional bedrooms, a gas fireplace, a versatile rec room area, and a 3-piece bathroom making it ideal for guests, teenagers, or extended family living. With a total of three full bathrooms and thoughtful design throughout, this home offers both functionality and flexibility. Situated close to parks, schools, shopping, and other amenities, this home combines suburban comfort with city convenience in one of Peterborough's most desirable neighbourhoods. Extras: In ground sprinkler system, water softener system, garage door opener with 2 remotes, beautiful perennials, newer furnace with flow through built in humidifier, electric chair lift with new battery, wheel chair lift in garage to kitchen, custom home, oversized lot, all toilets have been upgraded to high efficiency. Brand New Washer & Dryer (id:61423)
Keller Williams Energy Real Estate
5 - Blk 216 Ziibi Way
Clarington (Newcastle), Ontario
**Finished basement apartment direct from builder**Exquisite 3+1-bedroom, 3-bathroom End Unit Treasure Hill - T1 Corner model residence. *2610 sqft* plus finished basement. The main floor invites you into an expansive open concept great room. The kitchen is a culinary haven tailored for any discerning chef. Ascend to the upper level and discover tranquility in the well-appointed bedrooms, each designed with thoughtful touches. The master suite is a true sanctuary, offering a spa-like 4 piece ensuite and a generously sized walk-in closet. Fully finished lower-level apartment with two separate municipal addresses and separately metered utilities *(excluding water)* perfect for rental income. Featuring oversized basement windows for ample natural light. (id:61423)
RE/MAX West Realty Inc.
201 - 195 Hunter Street E
Peterborough East (Central), Ontario
EAST CITY ELEGANCE // This is suite number, 201. Offering 1,046sqft of interior luxury // 2 beds, 2 full baths, 19ft balcony // This new development is a contemporary interpretation of the original hospital legacy of masonry architecture. Carefully chosen, custom finishes throughout. Thoughtfully designed with expansive 9ft ceilings, oversized windows & sunlight galore. Chef inspired kitchen with stainless steel appliances, quartz counter tops, contemporary style cabinetry, and slow close everything. Pull-out drawer for organized rubbish. The primary bedroom holds a walk-in style closet & upgraded panel wall. Leading through to the ensuite bathroom with a double vanity/two sinks, and bath tub/shower. The second bedroom offers lots of light with glass corner doors & a large 10ft closet. The second bedroom sits right across from another full bathroom w/ walk-in glass shower and stacked laundry set-up. Sit outside & relax on the 19ft balcony, with western exposure. Low maintenance living, in a lovely community with all of your favourite amenities nearby. Includes water, gas, one underground parking space and one storage locker. Please note: photos shown were taken one year ago, prior to existing tenant. Prior to possession, this unit will be empty & professionally cleaned. (id:61423)
Royal Heritage Realty Ltd.
310 Northern Avenue
Trent Lakes, Ontario
NEW Conversion to 4-SEASONS! Enjoy all four seasons in this updated Home/Cottage with this view! Spectacular Lake Views overlooking Big Bald Lake! Situated on almost an acre showcasing beautifully Landscaped Property, Multiple Gardens, Armour Stone stairs by Shoreline and Private Dock for your toys. Absolutely Charming & Move-In Ready home, perfect for your summer/winter getaways and leisure pleasure. Fully Renovated (2018) and Tastefully furnished (everything included), which features an Open concept Design highlighting the wood vaulted ceilings in the Kitchen with Breakfast Bar, Family Sized Dining Rm and a Great room with amazing views of Lake and Property, cozy Wood Burning Fireplace Insert and walk out huge Deck. Enjoy the spacious sunroom off the Great Rm to relax and unwind while taking in the lake views and sunsets. Entertain on the lakeside's large deck complete with patio set & large covered Gazebo. The property consists of a new 12'x12' finished bunkie for your added guests and multiple sheds for lots of storage. This Home/Cottage is TurnKey/Move-In Ready which includes all Contents, furniture, patio furniture as viewed (except a few personal items). Plenty of parking and property to add on if you wish! Economical split/heat pump, EBB and Wood Stove on municipality maintained year-round road and Located on the Trent Severn waterway- 5 lake chain without going through the locks, close to the towns of Bobcaygeon & Buckhorn. (id:61423)
RE/MAX Realtron Turnkey Realty
693 Hawley Street
Peterborough South (West), Ontario
Charming 2+2 Bedroom, 3 Bathroom Detached Home with In-Law Suite with Separate Entrance | Corner Lot | Prime Peterborough Location. Welcome to this beautifully maintained 2+2 bedroom, 3 bathroom detached home located on a premium corner lot in one of Peterborough's most peaceful and family-friendly neighborhood's. Across from a beautifully maintained park and steps from green space and walking trails, this property offers both privacy and convenience. The bright and inviting main floor features a functional layout with two generous bedrooms on the upper level, a spacious living and dining area, a large great room, and a well-appointed kitchen with ample cabinet space. Enjoy two full bathrooms on the main and upper levels, including an ensuite off the primary bedroom. Downstairs, you'll find a fully finished basement with a separate entrance, perfect for extended family or rental income. The basement includes 2 additional bedrooms, one 3 piece bathroom, and a second kitchen with an open living/dining space, as well as Laundry and storage. Outside, the large corner lot provides beautifully maintained green space, mature trees, and tons of natural light. A quiet street and proximity to schools, transit, shopping, and highway access make this the perfect place to call home. (id:61423)
Royal Heritage Realty Ltd.
1864 Willan Road
Selwyn, Ontario
Welcome to this pristine waterfront property majestically located on beautiful Buckhorn Lake. This luxurious designed custom-built home is sure to impress all in every way! Be prepared to be in awe as soon as you enter this one-of-a-kind dream home! The wow factor: On the main floor with celestial windows leads to an incredible great room with soaring cathedral ceiling, wood burning stone fireplace & huge north/west facing windows with views of the sweeping lawn, beautiful gardens, mature trees & uninterrupted lake views. Breath taken contemporary Chefs kitchen with large centre island and butler pantry with walk out to a oversized triple car garage, large dining area with cathedral ceiling and 6 shy lights. Principal suite has lake views, stone fire place, large ensuite & walk in closet. Upper level has 2nd bedroom with 4pc en-suite & walk-in closet,3rd bedroom with walk in closet, games room, bar room and 3pc bathroom. Lower level has a large family room with wood burning fireplace, 2 more bedrooms, amazing stone wine cellar, 3pc bathroom, large laundry room and walk up to garage. This is a true dream/lifestyle property complete with your own armour stone waterfront, firepit, bar & all of the peace & serenity Lakefront living has to offer. Buckhorn Lake is part of the 5 Lakes without locks on the Trent Severn Waterway giving you endless swimming, boating, fishing and summer enjoyment. Please enjoy the virtual tour for a greater perspective. (id:61423)
Ball Real Estate Inc.
713 Maryland Avenue
Peterborough Central (South), Ontario
LIVE HERE. INVEST HERE. THRIVE HERE. This is not your average income property. It's a rare 1792 square foot opportunity to live in a beautifully updated home while a tenant helps pay your mortgage. Step inside the main residence, where thoughtful renovations (2015/16) blend timeless craftsmanship with modern convenience. You'll fall in love with the chef-inspired kitchen, featuring granite countertops, breakfast bar, custom wood cabinetry, a Frigidaire Professional Series range, built-in microwave, dishwasher, and a sleek JennAir fridge with water dispenser and ice maker. Rich hardwood floors, custom window blinds, a spa-like bathroom with a soaker tub and glass shower with dual heads, primary bedroom, an office and laundry round out the main floor. Downstairs, a finished basement offers a queen-sized bedroom, rec room, 3-piece bath, and a bonus workshop/utility with walkout access to the backyard. The backyard is an entertainer's dream with multiple decks, including a walkout from the kitchen and another at the front entrance plus dual natural gas hookups for seamless summer BBQs. Each unit has separate meters for electricity, and water. The home runs on an efficient shared forced-air natural gas system with UV air purification for added peace of mind. Bonus Income Suite: The 896 sq ft, 2-bedroom, 1-bath with laundry upper-level apartment is beautifully maintained, offering a bright kitchen with a walkout to a cozy deck, plus a charming covered front porch. Equipped with separate hydro and water meters, its own electric water heater, and portable AC for extra comfort. Soundproofing with resilient channels ensures privacy for both units. Whether you're a savvy investor, multi-generational family, or looking to offset your mortgage this property checks every box. (id:61423)
Royal Heritage Realty Ltd.
4546 Highway 35
Kawartha Lakes (Fenelon Falls), Ontario
Opportunity Knocks with Prime Highway Exposure! Unlock the potential of this versatile commercial property situated on nearly 3 acres with C2-6 zoning allowing for a wide variety of permitted uses. This high-visibility location offers exceptional frontage on a major highway, making it ideal for business exposure and growth.The main building features a heated and insulated office, a heated shop area, and ample inventory storage with 11 ft ceilings perfect for a range of commercial operations. Also included is a 30 x 80 Quonset hut for additional workspace or storage. An outdoor showroom (approx. 900 sq ft) offers further opportunity to showcase products or services. With natural gas hookup at the road and plenty of indoor and outdoor storage, this property is ready to meet the needs of your growing business. Dont miss this rare opportunity to secure a flexible and functional commercial space with outstanding highway exposure! (id:61423)
Royale Town And Country Realty Inc.
237 Hickory Beach Road
Kawartha Lakes (Verulam), Ontario
Nestled in the serene landscapes of Sturgeon Point, this 107-acre farm is a unique blend of rural charm and functional farmland. Boasting approximately 40 workable acres, the property is well-equipped with a classic bank barn, ideal for livestock or storage, and a large chicken coop/pig pen, complete with hydro access for ease of operation. For equestrian enthusiasts or livestock needs, the property includes fully fenced paddocks and an additional expansive storage building, providing ample space for equipment. The main residence exudes a welcoming atmosphere, featuring a double-car attached garage and an inviting, updated kitchen complete with stainless steel appliances and a spacious eat-up island perfect for family gatherings or casual dining. The large, sunlit living room offers breathtaking views over the fields, while the formal dining room has a convenient walkout to a deck, ideal for outdoor entertaining. A versatile main-floor den, with an attached powder room and private walkout, could easily serve as a main floor bedroom, home office, or guest suite. Upstairs, the home offers four bedrooms, ensuring plenty of space for family or guests. This property combines the tranquility of country living with practical amenities, making it ideal for both agricultural pursuits and a comfortable lifestyle. New A/C 2020. (id:61423)
RE/MAX All-Stars Realty Inc.
1719 Weslemkoon Lake Road
Limerick, Ontario
Modern Comfort with Scenic Views. This impeccably maintained 3+1 bedroom, 2-bathroom waterfront bungalow offers the perfect blend of functionality, style, and everyday comfort. Thoughtfully updated inside and out, this home is ideal for year-round living, with spacious interiors and inviting outdoor spaces. The bright main floor is filled with natural light from east- and west-facing windows enjoy peaceful sunrise views from the living room, while the dining area and sunroom are bathed in afternoon light. The updated kitchen features 2023 appliances, ample cabinetry, and durable high-end laminate flooring. The primary bedroom includes his-and-hers closets, while two additional bedrooms provide space for family or guests. A practical laundry/mudroom leads directly to the backyard and covered deck ideal for daily living and entertaining. The fully finished lower level adds exceptional versatility, with a generous rec room featuring above-grade windows and a premium woodstove, a fourth bedroom, and a second full bathroom ideal for guests, extended family, or a home office. Outdoor spaces are designed for comfort and usability. The 12'x16' sunroom features high-end glass windows, an insulated floor, and three sliding doors leading to a covered deck with LED lighting and two propane hookups. A raised, enclosed garden area protects your plants from wildlife, and a solid dock with adjustable straps accommodates seasonal water levels perfect for enjoying the water from spring through fall. Additional features include a 1.5-car garage with backyard and basement access, a 20'x30' Quonset hut for storage or hobbies, and a wired shed. A Generac 20kW generator provides peace of mind, and the extra-long paved driveway offers ample parking. Located on a year-round municipal road just 6 km from the local library and community centre, this move-in-ready home combines privacy, practicality, and waterfront living without compromise. EXTRAS: Full list of upgrades and features attached. (id:61423)
Exp Realty
349 Shipway Avenue
Clarington (Newcastle), Ontario
Lakeside Living in the Port of Newcastle! Welcome to this distinguished Kylemore-built detached 2-storey home, ideally positioned on a premium street in the sought-after Port of Newcastle community. This 4-bedroom, 3-bathroom residence features 9 ft ceilings on the main floor. Freshly painted main floor includes a great room with a gas fireplace and custom display shelves on the sides, kitchen with a7-foot island, quartz countertops, stainless steel appliances, and a butler's pantry. The home also boasts smooth ceilings, a hardwood staircase, and hardwood floors. The upper level houses a spacious primary bedroom with a walk-in closet and a4-piece ensuite bathroom featuring a soaker tub and glass shower. Laundry facilities are conveniently located on the upper level. Enjoy added convenience with direct garage access. Additional features include a large fenced backyard with a stone patio, shed, greenhouse and Sauna as well as a private driveway leading to a built-in two-car garage. The property is equipped with central air conditioning and central vacuum. Enjoy scenic waterfront trails, serene beach walks, walking trails, splash pad and quick access to Bond Head Parkette, the beach, and Newcastle Marina. A unique opportunity to own a beautifully designed family home just steps from nature. Major highways such as the 401, 115, and 407 are just minutes away, providing convenient commuting options. (id:61423)
Royal LePage Signature Realty
1158 Weller Street
Peterborough West (North), Ontario
Discover this exquisite gem, nestled in a highly coveted west end neighbourhood. This stunning home boasts a thoughtfully designed, spacious layout that seamlessly blends modern elegance with timeless charm. Step inside to a grand foyer on the main floor, where an open-concept kitchen and dining area flow effortlessly. The bright, inviting front living room bathes the space in natural light, creating a warm and welcoming ambiance. The walkout rear deck is perfect for entertaining or quiet relaxation. Ascend to the upper level, where three generously sized bedrooms await, accompanied by a luxurious five-piece bathroom. The lower level offers even more living space, featuring additional bedrooms, a convenient basement kitchen, and a sprawling living area. A separate lower entrance to the private rear yard presents exciting potential for independent access or multi-generational living. No detail has been overlooked, and there are a host of updates and upgrades throughout. The secluded rear yard is a tranquil retreat, complete with a patio, deck, and mature trees providing shade and serenity. A double-car garage offers ample storage and parking, adding to the homes practicality and appeal. This residence is just minutes from the hospital and an array of local amenities. It blends convenience with the charm of a well-established community.This home provides an excellent opportunity for extended families or investors. (id:61423)
RE/MAX Impact Realty
