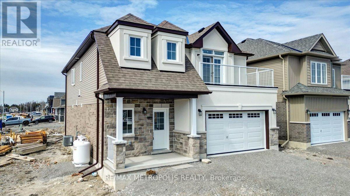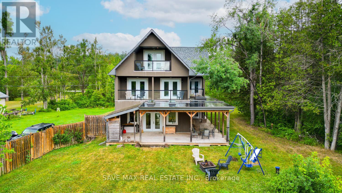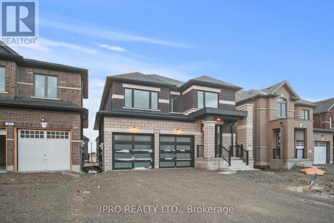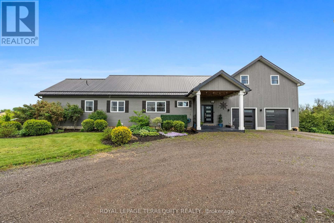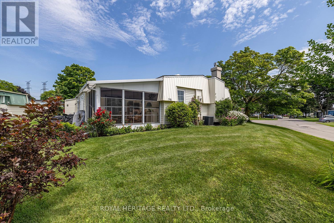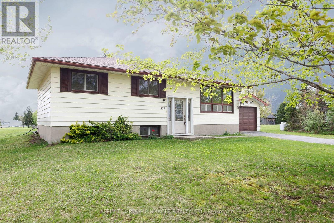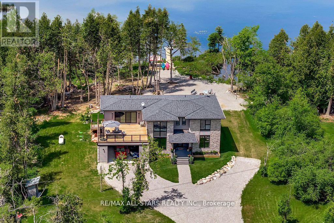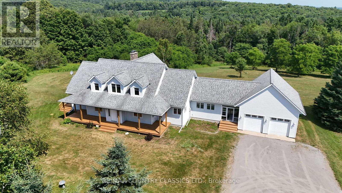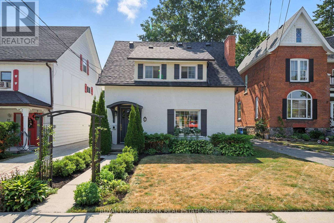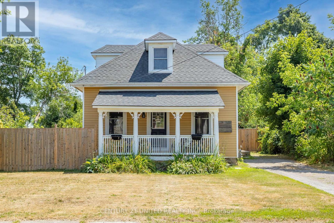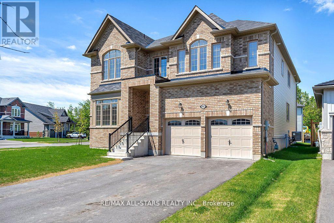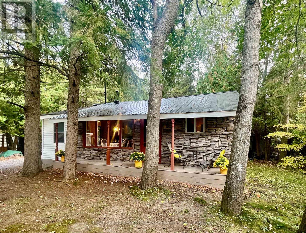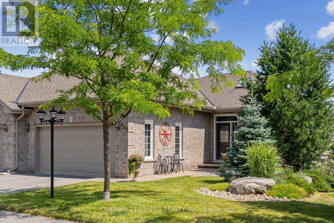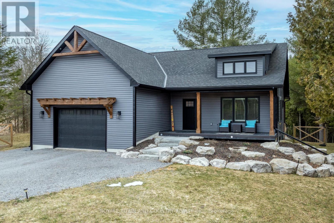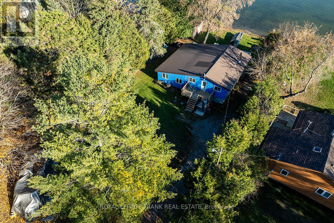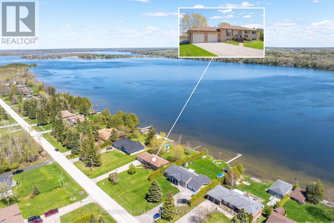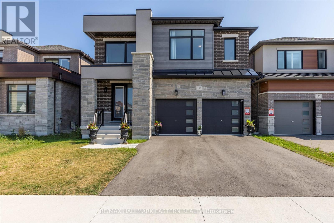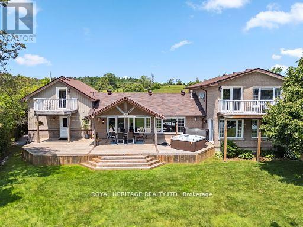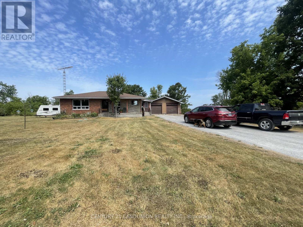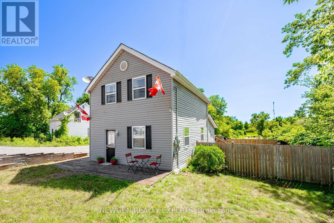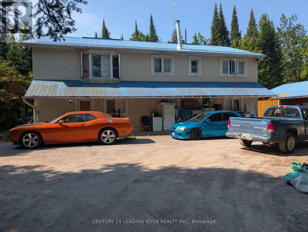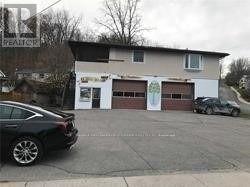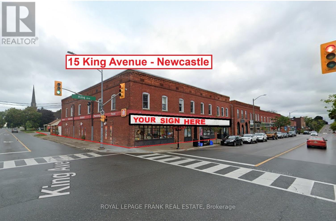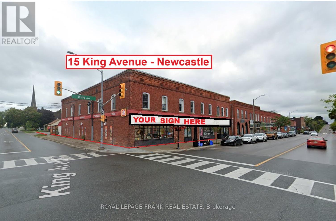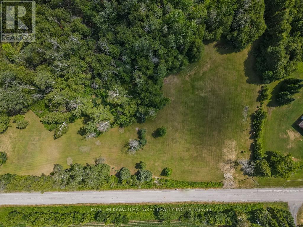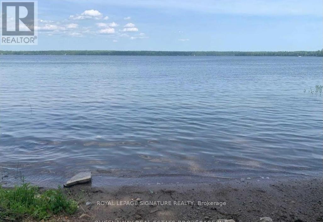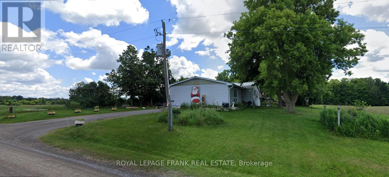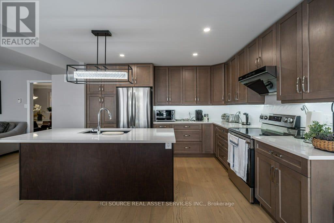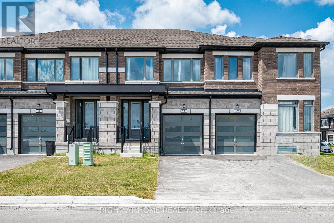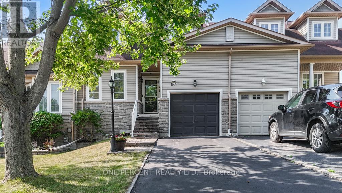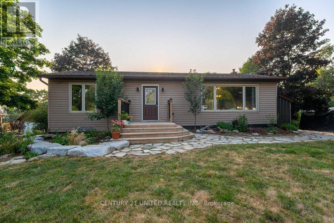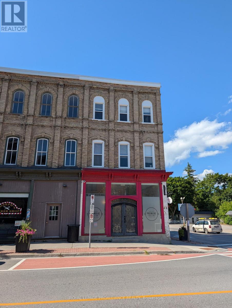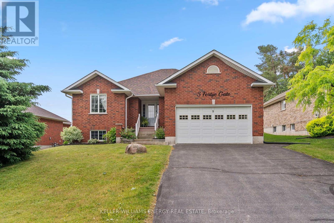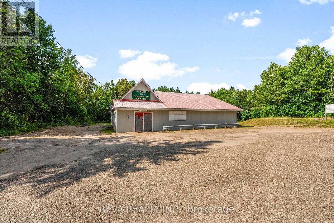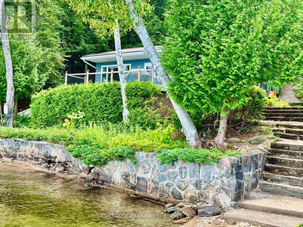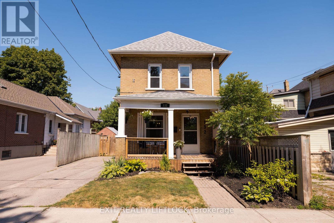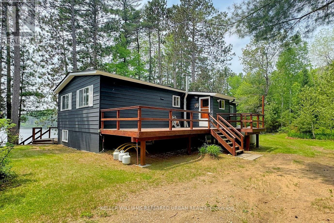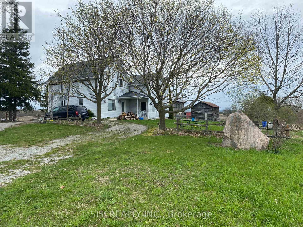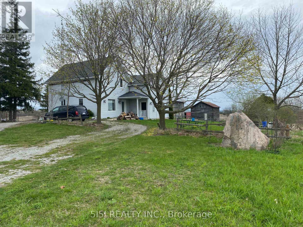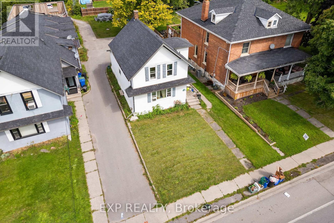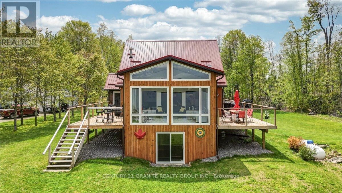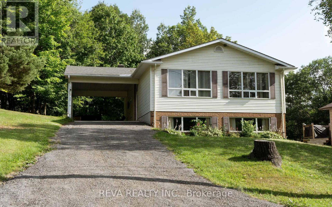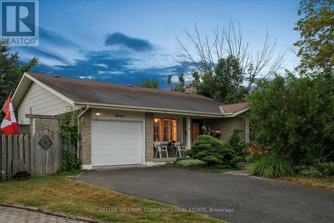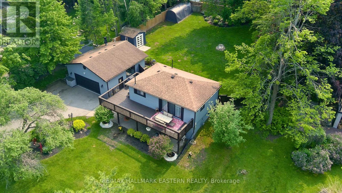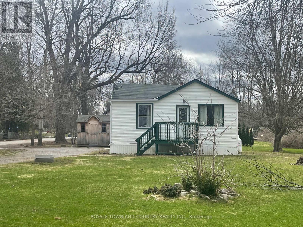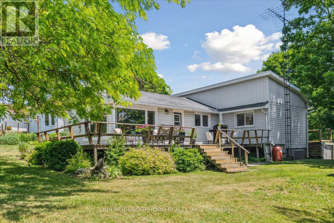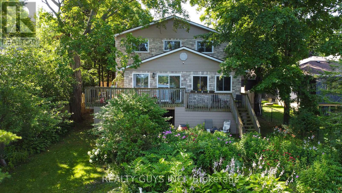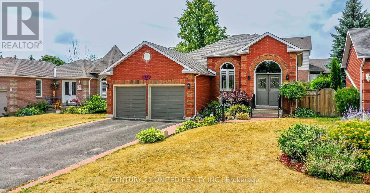78 Hillcroft Way
Kawartha Lakes (Bobcaygeon), Ontario
Experience the best of modern comfort and lakeside charm in this beautifully crafted 4bedroom, 3-bathroom home, nestled in the sought-after Stars in Bobcaygeon subdivision. Located just 90 minutes from the GTA, this newly built home offers the perfect balance of peace, privacy, and convenience. Designed with an open-concept layout. The main floor living design makes day-to-day life accessible and effortless. The primary bedroom is a private sanctuary, complete with a spacious ensuite and a large walk-in closet. Outside, enjoy a tranquil wooded backdrop that offers both privacy and a natural setting, all while being just minutes away from the heart of downtown Bobcaygeon. You'll find local shops, restaurants, pubs, groceries, and medical services within easy reach. The property also includes a 1.5 car garage, offering ample room for vehicles and storage. Whether you're looking for a serene getaway or a stylish, well-located permanent home, this one offers the best of both worlds. (id:61423)
RE/MAX Metropolis Realty
44 Bass Lake Road
Trent Lakes, Ontario
Tucked away on nearly 3.5 scenic acres along beautiful Bass Lake Rd, this custom-built 5 bedroom, 5-bathroom estate offers the perfect blend of modern sophistication and serene lakeside living. Designed for comfort and elegance, this rarely-used retreat boasts privacy, premium finishes, and smart, functional design throughout. Each bedroom includes a private balcony with breathtaking water views, a spa-style en-suite, and heated bathroom floors. The open-concept main living area is ideal for entertaining, featuring a chef-inspired kitchen with LED-lit breakfast island, stainless steel appliances, and a sleek wet bar. The expansive wraparound deck is a true entertainers dream equipped with pot lights, three skylights, glass railings, a solar-lit BBQ area, and direct gas hookup for seamless outdoor dining. Comfort is ensured year-round with R65 insulation on the top level, R45 on lower floors, backup electric heaters on every level, and a powerful automatic generator capable of running the entire home. Rich hardwood flooring on the second and third floors adds timeless appeal, while built-in speakers with individual room controls set the perfect mood in every space. The exterior impresses with thoughtful upgrades, including a heated pipeline from the well, a state-of-the art septic system with a high-water alarm, a detached gazebo, spacious waterfront patio, and a floating dock ideal for relaxing or launching into lakefront adventures. Just minutes from downtown Bobcaygeon and close to Fenelon Falls, this exceptional estate offers refined cottage living with every detail carefully crafted (id:61423)
Save Max Real Estate Inc.
47 Corley Street
Kawartha Lakes (Lindsay), Ontario
Newly Built Freehold Detached Home Nestled In The Highly Sought-After Sugarwood Community Of Lindsay! Featuring A Beautiful Brick And Stone Exterior, This Bright And Spacious 3-Bedroom, 3-Bathroom Residence Showcases Modern Finishes And An Open-Concept Layout Perfect For Contemporary Living. Enjoy Hardwood Flooring Throughout The Main Floor. The home features A Separate Side Entrance To The Basement Provided By The Builder Offering Great Potential For Future Customization. Basement features 10ft ceilings. The Upgraded Kitchen Boasts Quartz Countertops, Stainless Steel Appliances, A Central Island, And Ample Storage. The Cozy Family Room With A Fireplace Is Ideal For Relaxing Evenings, While Large Windows Throughout Flood The Space With Natural Light. The Master Suite Includes A Luxurious 5-Piece Ensuite For Your Private Retreat. Additional Features Include An Attached Garage With Direct Access. A Prime Location Close To Parks, Schools, Shopping, And More. Don't Miss The Opportunity To Make This Exceptional Property Your Dream Home! A Must-See! Welcome to this stunning, newly built freehold detached home located in the sought-after Sugarwood community of Lindsay! This home offers modern finishes and an abundance of natural light, making it the perfect place to call home. Spacious Kitchen: Featuring modern finishes and a gas stove, plenty of storage, and a large island perfect for meal prep and casual dining. (id:61423)
Ipro Realty Ltd.
571 Catchmore Road
Trent Hills (Campbellford), Ontario
MULTI GENERATIONAL LIVING! Nestled on a quiet cul-de-sac along the picturesque Trent River, this exceptional property offers the perfect blend of tranquility, space, and modern convenience. Set on 4.25 acres, this three-bedroom, three-bathroom home is designed for both comfort and breathtaking water views.The main living space features an open-concept design with soaring vaulted ceilings reaching 17 feet at the peak, creating a bright and airy atmosphere. A walk-out balcony provides the perfect spot to take in the serene surroundings. The composite decking ensures durability and low maintenance, allowing you to fully enjoy the outdoor space. The finished lower level includes a games room and a dedicated office space, providing ample room for relaxation and productivity, along with a walk-out offering direct access to the backyard. Through the double-car garage is the spacious, self-contained in-law suite, spanning over 600 sq. ft. This private retreat includes its own kitchen, one bedroom, one bathroom, and a private balcony overlooking the river, making it ideal for multi-generational living or rental potential. Additional highlights include battery-operated blinds for added convenience, a durable metal roof, 1200kW Generac system, tankless water system, and a peaceful natural setting that enhances the homes appeal. This is an exceptional opportunity to own a slice of waterfront paradise, perfect as a family home, an entertainers dream, or a private retreat. Conveniently located just minutes to Waterfront Community of Campbellford, short drive to village of Warkworth and Castleton & Under 2Hrs To GTA. (id:61423)
Royal LePage Terrequity Realty
38 Bluffs Road E
Clarington (Newcastle), Ontario
Nestled along the tranquil shores of Lake Ontario in the sought-after Wilmot Creek community, this charming 2-bedroom bungalow offers a rare blend of waterfront living, privacy, and space. Perfectly situated on a large, premium lot, this home presents an incredible opportunity for those seeking a relaxed, resort-style lifestyle just an hour from Toronto. Wheelhouse offer a Gym, pool, hot tub, and your own Golf course. The private workshop with plenty of room for tools, projects, and storage, this space provides the perfect environment to bring your ideas to life. (id:61423)
Royal Heritage Realty Ltd.
117 Anderson Drive
Kawartha Lakes (Fenelon), Ontario
Welcome to 117 Anderson Dr! This 3+1 bed, 1 bath raised bungalow sits on a beautiful, mature lot and boasts a single car garage with breezeway, three-season sunroom and rec room with propane fireplace and workshop. 200 amp service with separate generator panel added for convenience and peace of mind. Located in the friendly community of Southview Estates, this home is just steps away from boat launch and access to Sturgeon Lake/Trent Severn Waterway, community centre and ball diamond for all to enjoy. A great place to retire or raise a family. Conveniently located just minutes to Lindsay or Fenelon Falls. Enjoy and make this your forever home. (id:61423)
Affinity Group Pinnacle Realty Ltd.
15 Berry Lane
Kawartha Lakes (Bobcaygeon), Ontario
Modern Luxury on 2.2 Acres of Waterfront Privacy. Welcome to 15 Berry Lane, a stunning new build nestled on 2.2 n-w-facing acres with spectacular lake views and direct waterfront access. This move-in-ready masterpiece offers over 3,000 sq ft of thoughtfully designed living space and is perfect for both full-time residence and luxurious lakeside retreat. Step into the bright, open-concept main floor where style meets functionality. The eat-in kitchen features abundant cabinetry, a spacious island, and seamless flow into the dining and living areas perfect for entertaining, separate formal dining room, a butler's pantry, main floor laundry, and stunning lake views from every angle. Walkout to the expansive lakefront deck offers breathtaking views and the ideal space for al fresco dining or relaxing with family and friends. The main floor also includes a generous primary suite with a spa-inspired en-suite and walk-in closet. Upstairs, you'll find three bedrooms, two full bathrooms, a office, and a spacious family room complete with a bar and fridge. Walk out to the incredible upper-level deck, equipped with a gas hookup for your BBQ perfect for hosting and enjoying warm summer evenings. Attached double carport. Boat to excellent restaurants shopping in beautiful Bobcaygeon! Quick closing is a possibility. (id:61423)
RE/MAX All-Stars Realty Inc.
200 Hysert Road
Bancroft (Dungannon Ward), Ontario
Bancroft - Looking for great privacy - this amazing home is only 10 minutes from town on a year round road with 5.98 acres that abuts over 1000 acres of land that is a Land Trust and will never be developed. This home has been completely renovated top to bottom with new paint throughout, new countertops, new vinyl flooring, refinished wood flooring, all decks & stairs upgraded, new eavestrough, new exterior lights, some new interior lighting, some new windows, 2 new heat pumps for air conditioning and 2 new propane furnaces. (complete list can be supplied) Huge great room overlooking the backyard has a gorgeous view and features a floor to ceiling Masonry Heating System. Main floor also has a large vestibule, laundry room, kitchen, dining room, den/office, huge pantry for your lot of storage, and a 2pc bathroom. The main floor master bedroom with ensuite, walk-in closet, kitchenette and separate entrance would make an excellent Granny suite. Upstairs has 3 spacious bedrooms, reading nook, and a four piece bathroom that also has an entrance from the master bedroom. Walk out basement has lots of room for you to develop to suit your needs. Attached 24 x 27 garage has a bright breezeway connecting it to the house. All new appliances include fridge, stove, dishwasher, hood range, washer and dryer. Septic was installed in 1997 and pumped in 2023, shingles were replaced in 2010, Starlink internet can be transferred to the new owner. (id:61423)
RE/MAX Country Classics Ltd.
41 Sussex Street N
Kawartha Lakes (Lindsay), Ontario
Welcome to 41 Sussex St N located in an established Lindsay neighborhood where character and charm meets comfortable living. This 3 bedroom, 2 bathroom home has seen many upgrades and renovations and offers a ton of main floor living space. The front main living room offers a cozy sitting area that leads into the dining room and kitchen where it opens up to a large family room with an electric fireplace, wet bar area and MF laundry. There is a 4PC bath and an office nook. There is another bonus living space currently set as a play room with built in storage cabinets and lots of natural light. The back mudroom houses glass garden doors that open up to a new deck and sitting area. The upstairs offers 3 bedrooms and a renovated 4PC bath. The large master bedroom is set up with a sitting area, a large walk in closet and an additional closet. The outdoor space at this property offers a backyard oasis with a fully fenced backyard, garden area with wooden garden boxes, a firepit area and a dining space under a pergola. There is a double detached garage that is heated and insulated. (id:61423)
Royal LePage Frank Real Estate
86 Division Street E
Trent Hills (Hastings), Ontario
Charming 1.5-storey century home in the heart of Hastings! Located only 30 mins to Cobourg and Peterborough and 1 hr to Durham. Featuring sun-filled living spaces, gleaming wood floors, 10 ceilings, updated bathroom, some new flooring in 2025, fireplace in living room and freshly painted. Formal dining room, cozy office, and walkout from the modern kitchen to a large, fenced(2022) backyard with gardens and a shed. Enjoy the idyllic front porch, private treed lot, and side mudroom entry. Just steps to the Trent Severn Locks, parks, and schools. Perfect for first-time buyers, retirees, or families seeking character and convenience! (id:61423)
Century 21 United Realty Inc.
92 Hennessey Crescent
Kawartha Lakes (Lindsay), Ontario
Discover the perfect blend of modern sophistication and family-friendly design at 92 Hennessey Crescent. This expansive two-storey home is tailor-made for multigenerational living, offering exceptional space, comfort, and privacy across two beautifully appointed levels. The main floor boasts two spacious bedrooms, each with its own private 3-piece en-suite and rich hardwood flooring. A stylish, open-concept kitchen with a central island flows effortlessly into the generous living room, with patio doors leading to the backyard-ideal for entertaining. A full 3-piece bathroom and convenient main floor laundry complete the layout. Upstairs, you'll find four more well-sized bedrooms. The luxurious primary suite features a walk-in closet and spa-inspired 5-piece en-suite. Each additional bedroom includes a walk-in closet and private en-suite - two with 4-piece baths and one with a 3-piece-ensuring comfort and independence for all. The full, unfinished basement offers endless potential-whether you're dreaming of a home theatre, fitness studio or in-law suite. Situated in a sought-after neighbourhood, this thoughtfully designed home delivers space, style, and flexibility for today's modern family. (id:61423)
RE/MAX All-Stars Realty Inc.
81 Mcguire Beach Road
Kawartha Lakes (Carden), Ontario
A Serene Retreat on the Trent-Severn Waterway! Escape to nature with this charming 2-bedroom cottage tucked among mature trees on the Trent-Severn Waterway. Located in the heart of Kawartha cottage country, this peaceful getaway offers scenic river views and a relaxed, cottage-country lifestyle that is perfect for weekend retreats (including cozy winter visits)! The open-concept layout features a spacious kitchen with water views, a warm and inviting living room with a wood stove, and a 3-piece bathroom. The property includes a steel roof, vinyl siding, and tasteful interior finishes including vinyl flooring and wood ceilings. Step outside to enjoy your coffee on the front porch, barbecue beneath the trees, or gather around a campfire under the stars. The lot includes a fresh gravel driveway, two storage sheds (one with potential as a bunkie), and a large cement holding tank installed in 2021. Water is drawn from the river, and a shared spring offers added convenience. Located minutes from the historic Kirkfield Lift Lock, and just a short drive to Orillia or the GTA, this property is your ideal seasonal escape. Please note: This property is on leased land from Parks Canada ($2,813/year). Four-season living and short-term rentals are not permitted. *Seller will only consider full-price offers.* (id:61423)
Royal LePage Kawartha Lakes Realty Inc.
155 - 301 Carnegie Avenue
Peterborough North (University Heights), Ontario
Welcome to this beautifully designed condo offering the perfect blend of comfort, style, and convenience. Featuring an attached two car garage and a bright open-concept layout, the main level showcases nine foot ceilings, a modern kitchen with quartz countertops, stainless steel appliances, and a spacious living area complete with a built-in gas fireplace. Step out onto the back deck and take in the stunning views overlooking Peterborough. The primary suite is a true retreat, featuring a walk-in closet and an elegant ensuite with a walk-in shower, soaker tub, and a separate vanity area perfect for getting ready. The lower level adds even more living space with a finished rec room, walkout to a private patio, an additional bedroom, office area, and a luxurious bathroom complete with a sauna and heated floors. Ideally, it is located just minutes from the Peterborough Zoo, golf courses, and everyday amenities. This home is perfect for both relaxation and recreation. Enjoy the ease of low-maintenance living with lawn care and snow removal included giving you more time to enjoy the lifestyle you deserve. This thoughtfully designed condo offers comfortable, carefree living in a welcoming and well-maintained community. (id:61423)
Century 21 United Realty Inc.
552 County Road 40
Douro-Dummer, Ontario
Exquisite Executive Home in the Heart of Norwood! This custom-built executive home is a masterpiece of craftsmanship and design, offering a perfect balance of luxury and functionality in the heart of Norwood. Thoughtfully designed with cathedral ceilings and an open-concept layout, this home is both spacious and inviting. The main living area is bathed in natural light, featuring a beautifully designed kitchen, living, and dining space that seamlessly flow together. The custom kitchen boasts high-end finishes, ample cabinetry, and a spacious island, perfect for both casual meals and entertaining. A cozy fireplace anchors the living space, while a walkout leads to the expansive deck, where post-and-beam architecture creates a stunning outdoor retreat with breathtaking country views. The main level offers three well-appointed bedrooms and two bathrooms, including a luxurious primary suite with a spa-like ensuite, ensuring a private retreat. The fully finished lower level is exceptionally spacious, making it ideal for multigenerational living, a high-end games room, or a sprawling family retreat. With an additional bedroom and bathroom, plus a walkout to stunning armor stone landscaping, meadows, and a forested backdrop, this space is as versatile as it is beautiful. You won't get chilly downstairs with the heated floors. Completing this exceptional property is a large attached one-car garage, providing both convenience and additional storage. Did you notice that the floors in the garage are tiled? There is also an EV hook-up in the garage. This architectural gem seamlessly blends modern elegance with thoughtful craftsmanship, creating a home that is as stunning as it is functional! (id:61423)
Royale Town And Country Realty Inc.
121 Ball Point Road
Kawartha Lakes (Little Britain), Ontario
Affordable Waterfront Home or Cottage - If you're seeking a peaceful, picturesque Waterfront Community for your next Cottage or year-round Home, look no further than this delightful, 4 season, waterfront property on Lake Scugog! Tucked away in a tranquil tree-lined setting for privacy, this home offers the perfect combination of serenity and natural beauty. Picture waking up each day to breathtaking sunrises over the water, savoring your morning coffee on the deck while watching the sparkling lake waters dance and the ducks and swans go by. This cozy 4 season home or cottage features 2 bedrooms plus Den, a spacious Living Room with vaulted ceilings and beams, a walk-out to an expansive deck overlooking the lake, a Dining area and updated kitchen. For added enjoyment, a large Family Room with plenty of space for a games area, a propane fireplace for chilly evenings and its own walk-out to the deck & hot tub, all designed to make the most of lakefront living. The property boasts inviting waters for swimming, fishing off your dock, boating, seasonal activities or simply enjoying the peaceful surroundings all year. Just at the end of the street you'll find one of the best sandbars on the lake, perfect for swimming, get together or soaking up the sun with family and friends. Weather you're looking for a weekend getaway or a full-time lakeside retreat, this water front home or cottage offers a serene escape, with endless opportunities for outdoor enjoyment and relaxation. Don't miss your chance to make this property your own and experience the ultimate in lakeside living ! Easy commuter location Approx 55 minutes to Durham, Markham & Thornhill. Approx 25 minutes to the historical town of Port Perry or Lindsay. Amenities only 10 minutes away with a General Store in Valencia, 15 minutes to a Bakery, Drug Store or farm fresh country store. Ball Point Road is a unique with water front homes & cottages on both sides of the street! (id:61423)
Royal LePage Frank Real Estate
84 Pinewood Boulevard
Kawartha Lakes (Eldon), Ontario
Absolutely Priced to Sell! This Exceptional Lake Front Opportunity offers unparalleled value with over 100 ft of shoreline (100ft x 234ft Private Mature Lot) and direct access to virtually endless boating along the Trent Severn Waterway from your own dock. This all-brick, 3-bedroom, 2-bath bungalow with an attached double car garage offers a full finished basement, totaling approximately 2,600 sq. ft. of living space. It presents perfectly for those seeking a true lakefront residence, cottage, or home, with the convenience of municipal water, paved roads, high-speed internet, and a quiet cul-de-sac among fine homes and cottages in the sought-after area developed as Palimina Estates. The level private mature lot is perfect for enjoying lakefront activities for all family members, with a safe gentle shore for children, level docking, and a fantastic shed perfect for all your recreational storage needs. The home offers a generous living room with hardwood floors and a cozy propane fireplace, while the kitchen and dining area seamlessly flow out to the lakeside deck, ideal for entertaining and BBQs. Primary bedroom offers a en-suite and large closet. The full basement provides a spacious rec room and includes a wood shop with above-grade windows that can easily be transformed into additional living space, bedrooms, a home gym, studio, or an office. Enjoy the local golf course nearby (5 min) and the easy commute to Orillia and Lindsay (35-40 minutes) or Durham Region and the GTA (60 minutes). Experience the best of the Kawartha's and start living the lakefront lifestyle you've always dreamed of! (id:61423)
Coldwell Banker - R.m.r. Real Estate
118 Whitehand Drive
Clarington (Newcastle), Ontario
Welcome to this stunning 4 bedroom, 4 bathroom home in the sought after Gracefields Redux Development by Lindvest! This 2 year old home has over $100,000 worth of upgrades with an extra $80,000 spent for the premium lot that backs onto green space/park. The large, modern kitchen is perfect for those who love to cook and entertain, showcasing upgraded appliances including two refrigerators, built-in microwave, gas cook top with pot filler, quartz countertops, a large island, and lots of cabinetry for storage. Offering a thoughtful layout and quality finishes throughout, enter to white oak engineered hardwood flooring on the main level and a striking open staircase extending from the basement to the top floor. A separate dining room leads into that aforementioned striking kitchen and a large living room with gas fireplace and sleek mantel and large windows that let in plenty of natural light. A convenient 2-piece bathroom completes the main floor. Upstairs, the spacious primary bedroom includes a walk-in closet and a 5-piece ensuite with a standalone tub, glass-enclosed shower, and double sinks. The second bedroom also enjoys its own private ensuite and generous closet space, while the remaining two bedrooms share a well-appointed 3-piece bathroom. All bathrooms in the home feature quartz countertops, offering luxury at all turns! Short drive to Hwy 401, Hwy 35/115, Newcastle Marina and stunning views of Lake Ontario! Minutes to all amenities including local sport complex, parks, grocery stores, restaurants and shopping. (id:61423)
RE/MAX Hallmark Eastern Realty
747 Alexander Drive
Selwyn, Ontario
Four-Season Escape on Chemong Lake. Just 15 Minutes from Peterborough. Every day feels like a getaway at this south-facing 3-bedroom, 3-bath year round waterfront retreat on Chemong Lake. Set on a level lot with panoramic lake views, this home blends luxury and adventure - paddleboard at sunrise, waterski, tube, or jet ski by day, fish from your dock at dusk, and when winter arrives, snowmobile right from your backyard. The sandy walk-in armour stone shoreline leads to a hidden sandbar, ideal for swimming and lounging in the shallows. Entertain or unwind on the 51' x 18' deck, including a 20' x 12' covered lounge, while enjoying your favorite music through HTD Q65 all-weather speakers. The 48' cedar decked dock, with 110V power and a tilt-up winter design, is ready for boats, PWCs, and all your water toys. After a day on the lake, relax in the hot tub and soak in the views of Chemong Lake. Inside, lake views take center stage. The open-concept chefs kitchen boasts granite countertops, stainless steel appliances, a tile backsplash, and abundant prep space, flowing seamlessly into a spacious dining area and a cozy living room with gas fireplace and oversized windows. Two main-floor bedrooms share a private wing, one with deck access, and a 4-piece bath. Upstairs, your 500+ sq ft owners sanctuary includes lake views, a private balcony, hers-and-his closets, and a spa-inspired 5-piece ensuite. A loft office nook adds work-from-home convenience. At the opposite end, a 400 sq ft family room loft serves as a media lounge, games room, or private guest suite with its own balcony. With a 2-car garage, 48' x 31' paved driveway, and over 2,700 sq ft of finished living space, this property is as practical as it is luxurious. Whether its summer watersports or winter trails, this Chemong Lake retreat delivers Waterfront Wonder - every season. (id:61423)
Royal Heritage Realty Ltd.
1319 Palestine Road E
Kawartha Lakes (Eldon), Ontario
An Rare Opportunity To Own A Fabulous Country Home. Located 15 Minutes From Lindsay, Fenelon Falls, And Beaverton. Close To Balsam Lake, The Beach, And Boat Launch. The Property Nestled On Approximately One Acre Of Land Just South Of Kirkfield! The Property Includes 200 AMP Panel, Over Sized Double Garage Linked To The House With Closed Pathway For Extra Indoor Space. Hot Water Tank Owned. (id:61423)
Century 21 Landunion Realty Inc.
4419 Hwy 7 Highway
Asphodel-Norwood, Ontario
Opportunity to own a move-in ready 1.5-storey home in charming Norwood! This beautifully updated property offers a spacious living and dining area with cozy fireplace, plus a kitchen equipped with stainless steel appliances, custom backsplash, and bright breakfast area that walks out to an 18 x 106 deck with 10 x 8 pergola. The huge backyard backs onto a peaceful pond and includes a 36 x 26 fenced safe area ideal for kids and pets, privacy fencing, a fire pit, spacious shed, and 32 feet of raised garden beds. The home features 3 bedrooms, 1.5 bathrooms, main-floor laundry, and sits on a generous 0.70-acre lot (70 x 399). Fully renovated in 2014 with recent updates including new furnace, updated bathroom, upstairs carpeting, and included appliances (washer, dryer, fridge, stove). Unfinished basement offers ample storage. Conveniently located just 20 minutes from downtown Peterborough. (id:61423)
Newgen Realty Experts
175 Maritime Road
Kawartha Lakes (Bexley), Ontario
55-Acre Private Retreat Near Balsam Lake Income Potential & Endless Possibilities Discover the perfect blend of privacy, natural beauty, and opportunity on this wooded 55-acre property just minutes from Kirkfield and Balsam Lake Provincial Park. Less than 2 hours from Toronto, this two-storey home offers flexible living in a stunning, forested setting with a small river gently bisecting the land ideal for nature lovers, families, or investors. With multiple options for use, the home can easily be converted into two separate living units, making it perfect for multi-generational families or those seeking rental income of approximately $6,000/month. The interior layout lends itself to privacy and independence, whether you're looking to host extended family or maximize investment potential. A spacious detached 2-car garage includes ample room for a workshop, storage, or hobby space, and the expansive land leaves room to dream think family compound, retreat, trails, gardens, or future outbuildings like a bunkie or guesthouse. Located just down the road from the beaches, boating, hiking trails, and camping at Balsam Lake Provincial Park, you're surrounded by recreational opportunities year-round. The charming community of Kirkfield is nearby for essentials and local charm, while the seclusion of the property offers the peaceful lifestyle so many are craving. Whether you're seeking an income property, a family escape, or a long-term retreat from city life, this property is ready to deliver. A rare opportunity with true natural serenity, flexibility, and value all in one. (id:61423)
Century 21 Leading Edge Realty Inc.
31 Kent Street
Trent Hills (Campbellford), Ontario
Fantastic, low management commercial property with spacious 2 bedroom apartment upstairs. The Commercial Tenant pays most expenses including property taxes. Gross schedule income of $42,000 per year. Owner pays property insurance $2600, $1200 year hydro, $1200 year gas heat and $900 year water/sewer. Total commercial lease with 3% escalation every June 1st until May 31, 2028. Ample parking on a corner lot. Apartment may be viewed with an appointment. The business may be viewed with presentation of a favorable offer. (id:61423)
RE/MAX Hallmark First Group Realty Ltd.
15 King Avenue W
Clarington (Newcastle), Ontario
Best Space In Newcastle! Premier Corner Commercial Unit in Downtown Newcastle. Spacious Parking Lot + Loading Door + Tons of Glass Window Frontage On The Busiest Road in Town! Dual Frontage with Mill St - TONS of Growth From 200 Acre Subdivision Just Down the Road! (id:61423)
Royal LePage Frank Real Estate
B - 15 King Avenue W
Clarington (Newcastle), Ontario
Best Space In Newcastle! Premier Corner Commercial Unit in Downtown Newcastle. Spacious Parking Lot + Loading Door + Tons of Glass Window Frontage On The Busiest Road in Town! Dual Frontage with Mill St - TONS of Growth From 200 Acre Subdivision Just Down the Road! (id:61423)
Royal LePage Frank Real Estate
193 Sixth Line E
Otonabee-South Monaghan, Ontario
Lovely 14+ acre property with a mix of bush, some hardwood, trails throughout property, pond. Area cleared and ready to build. Hydro is in. Dug well. Culvert into property. Proposed home building plans available. Managed Forest Plan in place keeping taxes low. Terrific location. Close to HWY 115/35/407 for Commuters. (id:61423)
Mincom Kawartha Lakes Realty Inc.
12 Suter Drive
Kawartha Lakes (Laxton/digby/longford), Ontario
Vacant residential lot on back lot across from Head Lake near Norland- A terrific potential residential building lot. Location and size (0.799 Acres) of the lot is very desirable to consider building your dream home. Publicaccess to Head Lake for swimming, boating or fishing is across the street and 3 lots south of the subject property. This could be your 4 season dream home! It's time to love where you live. (id:61423)
Royal LePage Signature Realty
35 5th Line
Otonabee-South Monaghan, Ontario
Situated approximately 21 km southwest of the City of Peterborough and just 8 km northeast of Millbrook, this property offers a peaceful and practical setting. The bungalow and property, sold in 'AS IS ' condition, features a rear enclosed porch and a deck, perfect for enjoying the surrounding countryside. With zoning that allows for General Industrial use while also permitting residential use, this versatile property offers a range of possibilities. A private triple driveway provides ample parking, and the location ensures great privacy. The property also boasts a large cement pad with a separate hydro feed, providing potential for a secondary building. Enjoy stunning views over nearby farm fields and the opportunity to create your vision in this convenient rural location. (id:61423)
Royal LePage Frank Real Estate
Upper - 505 Clayton Avenue
Peterborough North (North), Ontario
Bright & Spacious 4-Bedroom Home in Sought-After Lily Lake 2,800 Sq. Ft. of Upgraded Living! Welcome to this stunning 3-year-old full brick detached home in the desirable Lily Lake subdivision of Peterborough. Offering over 2,800 sq. ft. of beautifully finished living space, this home is perfect for families seeking comfort, style, and convenience in a growing community. This thoughtfully designed home features 4 large bedrooms and 3.5 bathrooms, including a luxurious primary ensuite with a soaker tub and separate shower. The upgraded wood kitchen boasts elegant cabinetry and ample counter space, ideal for both everyday living and entertaining. Enjoy hardwood floors throughout the main level and second-floor hallways, along with premium upgraded tile flooring throughout the home. Large windows flood the space with natural light, creating a warm and inviting atmosphere. Property Highlights:* 4 bedrooms | 3.5 bathrooms* Over 2,800 sq. ft. of living space (basement not included)* Located in the family-friendly Lily Lake subdivision* Full brick exterior only 3 years old* Upgraded wood kitchen with premium finishes* Hardwood on main floor & upper hallways* High-quality tile flooring throughout* Primary ensuite with tub & separate shower* Bright, open-concept layout* Utilities, snow removal & lawn care are extra This is your chance to live in one of Peterborough's most sought-after neighborhoods just minutes from parks, trails, schools, and all amenities! *For Additional Property Details Click The Brochure Icon Below* (id:61423)
Ici Source Real Asset Services Inc.
68 Corley Street
Kawartha Lakes (Lindsay), Ontario
Welcome to 68 Corley, a beautifully maintained 1833 sqft, 1.5-year-old home offering comfort, natural light, and a family-friendly layout. This rare 3-bedroom, 2.5-bath home in the subdivision features peaceful park views from two bedrooms and no sidewalk, giving extra driveway parking and added curb appeal. Freshly painted and professionally cleaned, the home features a bright open-concept layout with large windows that bring in plenty of sunlight. The kitchen is complete with quartz countertops, stainless steel appliances, a central island, and ample cabinet space perfect for everyday living and casual gatherings. Upstairs, the spacious primary suite includes a luxurious 5-piece ensuite, while the second-floor laundry adds everyday convenience. Additional builder upgrades include a 3-piece rough-in in the basement, capped electrical on a separate switch above the kitchen sink, and TV/internet ports in both the great room and primary bedroom for easy wall-mount setup. The basement also includes a sump pump and a tankless hot water heater with an HRV system. The home is located just steps from a bus stop and in move-in-ready condition. Final driveway topcoat to be completed by the builder after sod installation in the area. (id:61423)
Right At Home Realty
1389 Hancox Court
Peterborough West (North), Ontario
Welcome to 1389 Hancox Court ideal family home tucked away on a quiet cul-de-sac in Peterborough's sought-after West End. This beautiful 2-storey brick home offers the perfect blend of space, comfort, and modern updates, all on a premium lot that backs onto greenspace offering privacy, tranquility, and a true sense of nature in the city. Step inside to a bright and spacious main floor featuring a large living room with gleaming hardwood floors throughout. The updated kitchen boasts, stainless steel appliances and a walk-out to a private backyard oasis perfect for barbecues, family gatherings, or simply enjoying your morning coffee on the deck while listening to the birds. The separate dining area is ideal for entertaining and family dinners. Upstairs, you'll find three generously sized bedrooms including a primary suite with walk-in closet and cheater ensuite access to a large 4-piece bath. The main level features a cozy open-concept living area and a stylish 2-piece bathroom perfectly designed for entertaining and accommodating guests. Additional features include: newer roof and windows, central air, and a spacious fully fenced yard with pool and garden stops. Located just minutes from excellent schools, parks, trails, shopping, and hospitals, this home offers lifestyle and location in one. Whether you're upsizing, relocating, or looking for the perfect family home, 1389 Hancox Court has everything you need. Don't miss this incredible opportunity to own a move-in ready home in one of Peterborough's most desirable neighborhoods. (id:61423)
One Percent Realty Ltd.
366 Indian Trail
Asphodel-Norwood, Ontario
Welcome to 366 Indian Trail - A Beautiful Home in the Waterfront Community of Asphodel Heights. Step inside to a bright and inviting open-concept layout featuring a spacious living room, kitchen, and dining area with soaring pine cathedral ceilings. The main level includes two generously sized bedrooms and a full four-piece bathroom. From the dining area, walk out to the large deck overlooking the stunning waters of Rice Lake, perfect for hosting summer barbecues or pool parties, with a hot tub and above-ground pool creating the ultimate outdoor hangout space. Outside, you'll also find a detached garage that's perfect for storing all your toys and gear for the nearby snowmobile trails, plus plenty of parking and a generous yard with lots of room for games and family fun. You'll enjoy access to your own private waterfront lot on Rice Lake, ideal for kayaking, fishing, and embracing the peaceful lakefront lifestyle. The fully finished walkout lower level features a WETT certified cozy wood-burning fireplace, two additional bedrooms, laundry area, and a a second bathroom offering great space and flexibility for guests or extended family. This home is as efficient as it is beautiful, with recent upgrades including a brand new roof, R60 insulation, and a heat pump for year-round comfort. Don't miss your chance to live in this friendly, nature-filled community with all the comforts of a well-maintained home. (id:61423)
Century 21 United Realty Inc.
2b - 44 King Street E
Cavan Monaghan (Millbrook Village), Ontario
Welcome to this charming third-floor apartment located in one of Millbrook's most prominent and well-maintained downtown buildings. The building is perfectly positioned at the villages iconic 4-waystop. Set amidst the core of Millbrook, this bright and airy 2-bedroom unit features high ceilings, large windows that provide lots of natural light, and modern comforts including in-suite laundry and air conditioning.Enjoy the unbeatable convenience of being steps away from local shops, restaurants, grocery stores, LCBO, gas stations, and everything else this picturesque village has to offer. Outdoor enthusiasts will appreciate the nearby parks, trails, and recreational amenities, all just minutes from your doorstep.A rare opportunity to live in a truly walkable community with small-town charm and everyday conveniences.Tenant pays heat, hydro, water/sewer; cable/internet/phone. Rental application required; credit report;employment letter; references; 1 year lease; first and last month's rent; tenant insurance required. (id:61423)
Royal LePage Proalliance Realty
5 Fortye Gate
Peterborough West (South), Ontario
Tucked away in a peaceful, well-maintained West Peterborough neighbourhood, this beautifully kept 2+2 bedroom, 3-bathroom home offers a perfect blend of comfort, style, and functionality. With a smart layout and generous living spaces, it's ideal for families, downsizers, or anyone seeking a move-in-ready home in a serene setting.The main level features elegant hardwood flooring, a spacious open-concept living/dining area with a cozy fireplace, and a bright eat-in kitchen with granite countertops, ample cabinetry, and sliding glass doors leading to a private backyard ideal for outdoor dining or quiet relaxation. Pocket doors between the kitchen and living room add extra privacy and charm.The primary suite is a true retreat with a luxurious 6-piece en-suite, including a bidet, soaker tub, and separate shower. A second bedroom and full bathroom complete the main floor. The fully finished lower level offers stylish LVP click flooring, two additional bedrooms, a 3-piece bathroom, a gas fireplace, and a versatile rec room perfect for guests, teens, or multi-generational living. With three full bathrooms, a flexible floor plan, and quality finishes throughout, this home suits a variety of lifestyles. Close to parks, schools, shopping, and amenities, it offers suburban comfort with city convenience in one of Peterborough's most desirable areas. Extras: In ground sprinkler system, water softener system, garage door opener with 2 remotes, beautiful perennials, new furnace with flow through built in humidifier (2024) , electric chair lift with new battery, wheel chair lift in garage to kitchen, custom home, oversized lot with double car oversized garage, all toilets have been upgraded to high efficiency. Brand New Washer & Never Used Dryer (id:61423)
Keller Williams Energy Real Estate
786 Centreview Road
Hastings Highlands (Bangor Ward), Ontario
This is an investment that has potential for many uses. Currently a CF (community facility) zoned property, its history is a community centre. Centred on one full acre, this building is 50x60 being 3000 square feet. Services include a drilled well, septic and electricity. Check out the photos and video and let your imagination soar! Attachments include zoning information. (id:61423)
Reva Realty Inc.
1700 Papineau Lake Road
Hastings Highlands (Wicklow Ward), Ontario
Sandy Beaches & Stunning Views! Welcome to your dream getaway on Papineau Lake. This renovated 3-bedroom, 1-bath true cottage offers a perfect blend of rustic charm and modern comfort all on one level. Relax on the expansive deck or take just a few steps down to the water and enjoy your private dock. Spend your days swimming, fishing, or soaking up the sun, and in the evenings, gather around the bonfire with family and friends. For the adventurous, head over to the nearby cliffs for jumping, a lake tradition. Inside, you'll love the gorgeous stone fireplace, newer appliances, and an updated bathroom. This property even offers the option to work remotely from the cottage, so you can blend work and play in a stunning setting. Bonus: Dock and all furniture are included move in and start enjoying cottage life immediately! Conveniently located just minutes from Maynooth and a short drive to Bancroft or Barrys Bay, you'll have easy access to shops, restaurants, and all the amenities you need. Papineau Lake A rare find, don't miss out! (id:61423)
Royal LePage Frank Real Estate
132 Maude Street
Peterborough Central (South), Ontario
Welcome to 132 Maude Street - where historic charm meets modern convenience in the heart of Peterborough. This beautifully updated two-storey home is the perfect fit for first-time buyers, young families, or anyone looking to enjoy a walkable lifestyle in a quiet, central location. Thoughtfully maintained and move-in ready, this home features fresh paint, updated flooring, a modern kitchen, and a functional layout designed for easy living. The main floor offers a bright and welcoming living space, a spacious dining room flowing perfectly into the kitchen, and convenient main-floor laundry. Upstairs, you'll find two well-proportioned bedrooms and a full, updated bathroom. Outside, enjoy your private oasis with a newly built back deck and fully fenced yard - perfect for entertaining, pets, or relaxing evenings at home. Located just steps from the Peterborough Memorial Centre, the Farmers' Market, Little Lake, local parks, and some of the city's best restaurants and shops. It's the best of both worlds - a peaceful street with all the city's conveniences just around the corners. Whether you're starting your homeownership journey or looking for a home that offers character, style, and comfort in a great location, 132 Maude Street is a must-see! (id:61423)
Exit Realty Liftlock
73 Ida Ho Lane
Faraday, Ontario
4.45 Acres of Prime Real Estate Bestowed with Waterfront West Views to Soak in All That Sun! Welcome to 73 Ida Ho Lane, a private & peaceful retreat nestled in the heart of Bancrofts cottage country. This one-of-a-kind property offers a rare blend of natural beauty and opportunity, with 268 ft of direct waterfront exposure, and endless potential for your dream getaway, forever family home or future development. Whether you,re envisioning lazy summer days by the water, cozy evenings under the stars, or building a custom lakeside escape, this property delivers the canvas for it all. Surrounded by mature trees and the serenity of cottage life, this is your invitation to live immersed in nature - without sacrificing convenience. This charming 3-bedroom, 2-bath home/cottage offers the perfect blend of open-concept living and inviting warmth. The spacious family kitchen sets the stage for effortless entertaining and memorable game nights. Each bedroom is generously sized and showcases picturesque waterfront views alongside a backdrop of mature, wooded surroundings, creating a tranquil retreat for all. With 2-Full Bathrooms, this home provides both functionality and ease, making it a true gem for year-round living or a peaceful seasonal escape. Step out onto the deck and fire up the BBQ as you take in spectacular west-facing summer sunsets, an awe-inspiring display of natures beauty. Whether you're feeling adventurous or simply craving tranquility, Bow Lake has something for everyone. Paddle out in your kayak, canoe, or motorboat and embrace the thrill of the water, or unwind on the deck, soaking up the sun while keeping an eye out for the friendly resident turtles who often make an appearance. With just 12 private properties along its shores and no public access, Bow Lake offers an exclusive, peaceful escape, a rare gem for those who value privacy, nature, and waterfront living. Dreams do come true! (id:61423)
Keller Williams Referred Urban Realty
191 Long Beach Road
Kawartha Lakes (Fenelon), Ontario
Enjoy Spectacular Lake Views & Approx 3000 Ft Of Frontage On Long Beach Road, 5 Bdrm And 3 Bathroom Farmhouse Awaiting Extended Family. This Stunning 112Acre Property Has All You Need, Spring-Fed Pond, Water Diversion System From Pond To Barn, Over 60 Acres Cash Crop Farmland, Drive Shed, Cover All Barn & Pole Barn, Huge Insulated Workshop With Great Clear Height, Plenty Of Storage And Working Space! New Utility Poles and New Transformer Installed Recently, Walking Distance To Sturgeon Lake, Recreational Development Potential!! (id:61423)
5i5j Realty Inc.
191 Long Beach Road
Kawartha Lakes (Fenelon), Ontario
Enjoy Spectacular Lake Views & Approx 3000 Ft Of Frontage On Long Beach Road, 5 Bdrm And 3 Bathroom Farmhouse Awaiting Extended Family. This Stunning 112Acre Property Has All You Need, Spring-Fed Pond, Water Diversion System From Pond To Barn, Over 60 Acres Cash Crop Farmland, Drive Shed, Cover All Barn & Pole Barn, Huge Insulated Workshop With Great Clear Height, Plenty Of Storage And Working Space! New Utility Poles and New Transformer Installed Recently, Walking Distance To Sturgeon Lake, Recreational Development Potential!! Please See MLS X12310432 For More Details. (id:61423)
5i5j Realty Inc.
86 Queen Street
Kawartha Lakes (Lindsay), Ontario
Investment Opportunity Awaits! Legal Duplex With Two Above-Ground Units On A Transit-Friendly Street, Only Minutes To Charming Downtown Lindsay, Old Mill Riverfront Park And All Amenities. The Deep 167ft Lot Offers Private Parking For Both Units And Backyard Space With Gardens, With Potential For Storage Or Garage. The Main Floor 811sqft Unit Features 2 Bedrooms, Eat-In Kitchen, Living Room With Walk-Out And Separate Door To Back Patio. The Bright And Cozy 593sqft Upper Unit Offers 1 Bedroom, 1 Full Bath, And Private Entrance With Foyer. The Full Basement Is Ideal For Extra Storage Space. Fully-Tenanted, Tenants On Month To Month Leases. (id:61423)
Exp Realty
1115a Steenburg Lake North Road
Limerick, Ontario
Welcome to this exceptional 3-bedroom, 4-bathroom retreat on the pristine shores of Steenburg Lake a true lakeside gem offering both luxury and tranquility. Set on a gently sloping lot, this turn-key, year round, waterfront home with 2700+ sq. ft. of finished living space, combines contemporary living with natures beauty, and is ready to welcome you. Step inside to a spacious, open-concept main floor highlighted by a cathedral ceiling in the living room, where an impressive, full-height fieldstone propane fireplace takes center stage, adding both warmth and rustic charm. Floor-to-ceiling windows offer uninterrupted panoramic views of the lake, filling the space with natural light and giving you a front-row seat to natures wonders every day. The primary bedroom on the main level opens directly onto the deck, complete with a 3-piece ensuite, a walk-in closet, and an integrated laundry area for added convenience. Upstairs, two generous bedrooms with separate heat pumps, a full 4-piece bath, and open to below sitting area, provides ample space for family or guests. The lower level extends the living space with a spacious rec room, a cozy family room, a convenient 2-piece bath, extensive utility and storage areas, and a walkout that connects seamlessly to the outdoors. Recent upgrades include a propane furnace, Generac generator, dock with boat canopy, dishwasher, updated electrical panel, sunroom addition with heat pump, all new decking, and new flooring throughout the majority of the main floor. Outside, enjoy nearly 2 acres of property with +180 ft of prime waterfront. Spend lazy afternoons on the dock, or in the water, while the cuisine artist in you takes full advantage of the outdoor brick pizza oven. The 2 bay, 20x28 ft garage with storage loft, provides ample space for vehicles and toys alike. This Steenburg Lake beauty offers close proximity to the public beach, McGeachie Conservation Area and OFSC/Rec trails. Come for a visit, you will never want to leave. (id:61423)
Century 21 Granite Realty Group Inc.
5 Oak Street
Bancroft (Bancroft Ward), Ontario
5 Oak Street, Bancroft: This well-located home offers comfort, privacy, and convenience. Backing onto Vance Farm Park, you'll enjoy direct access to walking trails and forest views, while being just minutes from the hospital, Bancroft Family Health Team, downtown shops, and both OLM and NHHS schools. The main level includes three bedrooms, a full bath, laundry, and a bright open-concept kitchen, dining, and living area with walkout to a deck overlooking the trees. Large windows fill the home with natural light. The finished lower level is ideal for extended family or an in-law suite, featuring a spacious bedroom, 2-piece bath with room to add a shower, a rec room, and walkout to the backyard. Updated with all-newer appliances and propane forced air furnace, this home is move-in ready in one of Bancroft's most accessible locations. (id:61423)
Reva Realty Inc.
11 Bayleaf Court
Peterborough West (Central), Ontario
Welcome to 11 Bayleaf Court - A Hidden Gem in Peterborough's West End that is MUCH bigger than it looks! Tucked away on a peaceful cul-de-sac and backing directly onto Kawartha Heights Park, this beautifully maintained 4-level backsplit offers the perfect blend of privacy, convenience, and lifestyle. Step inside to find a bright and spacious layout with 3+1 bedrooms (one currently being used as laundry/wardrobe), 2 full bathrooms, and plenty of room for families or multi-generational living. The walkout basement features a cozy gas fireplace and potential for a fully equipped in-law suite - ideal for guests, extended family, or income potential. The lower basement includes two bonus rooms for storage, hobbies, or whatever your mind can dream up! Summer days are made for the backyard, where a concrete inground pool with a 10'6" deep end invites you to unwind and entertain. Mature trees provide shade and privacy, while the park behind you adds a rare touch of natural beauty right outside your door, plus direct access to Peterborough's network of trails. This home has been lovingly maintained inside and out. Most windows and patio doors have been upgraded, two newer composite storage sheds added, and an upgraded electrical service (125 AMP) has been done. The home also includes an attached garage, central vacuum, plenty of storage space, and a full list of inclusions so you can move right in and start enjoying! Located in one of Peterborough's most sought-after neighbourhoods, this pre inspected home is just minutes from schools, shopping, and everyday amenities, yet feels like a peaceful retreat far from it all. Rarely do homes on Bayleaf Court come up for sale. Don't miss your chance to make this one yours! Approximately yearly utility costs: Hydro -$1700, Gas - $1300, Sewer - $700, HWT Rental - $57/month (id:61423)
Keller Williams Community Real Estate
25 Lawrence Street S
Kawartha Lakes (Emily), Ontario
Lake Views ** Oversized Insulated Detached Garage/Workshop ** Low Taxes ** Extra Large, Fully Fenced Backyard ** Water Access ** Nearby Boat launch ** Located on a quiet cul-de-sac on the northwest edge of Peterborough, this raised bungalow with a beautiful private property with fantastic curb appeal, offers peaceful living with scenic views of Chemong Lake. Enjoy your morning coffee on the sun filled wrap-around deck, overlooking the lake just & steps from public lake access. Inside, the layout is open and bright. The main level features a spacious primary bedroom (converted from two smaller rooms for extra space), and a newly installed kitchen with new LG appliances, backsplash, sink and flooring. The lower level includes a second bedroom and a walkout to the backyard.The family room on the lower level is warm and inviting, centered around a natural gas fireplace that is the primary source of heat for that level. Updates have been completed within the home, including the addition of a heat pump which adds efficiency. Home also has natural gas hooked up, as well as electric baseboard heat as an alternative heat option. The oversized insulated double garage (24 x 27) has a rough-in for a woodstove and doubles as a 220V workshop perfect for hobbies or projects and the paved driveway easily fits six vehicles. Plenty of room for the toys!! The lot is beautifully landscaped, with mature trees, a generous backyard with new fencing, and a 10' x 10' shed with electrical. There's also wiring in place on the lower patio if you decide to add a hot tub. Just 7 minutes to all the shopping and amenities along Chemong Road, 10 Minutes To PRHC And Quick Access For Commuters To Lindsay And Highway 28 To Hwy 115, this property offers the quiet lifestyle on the edge of town with the convenience of city access. (id:61423)
RE/MAX Hallmark Eastern Realty
2 Osborne Street
Kawartha Lakes (Ops), Ontario
Looking for a peaceful lifestyle outside the city? This "cute as a button" home in the quiet Hamlet of Reaboro might be just what you're looking for. Perfectly positioned between Lindsay and Peterborough, this property offers a blend of comfort, charm, and convenience. Step inside to find an updated kitchen, a spacious living room with warm wood floors, and a flexible room ideal as a home office or cozy den. The primary bedroom features a walk-in closet, and the full-sized mudroom adds practicality to everyday living. Enjoy the outdoors on a large back deck overlooking a beautifully landscaped and treed yard, complete with a quality Mennonite-built shed. The, unfinished basement offers laundry, a newer (2024) propane forced-air furnace, a UV water purification system, and a water softener plus plenty of storage space and room to add value. Move-in ready with immediate possession available. Whether you're starting out or winding down, this lovely home offers a great opportunity to settle into a slower pace of life with room to grow. (id:61423)
Royale Town And Country Realty Inc.
309 Indian Trail
Asphodel-Norwood, Ontario
Welcome to this Beautiful updated 3 bedroom Country Bungalow, Overlooking Rice Lake in the Lovely Community of Asphodel Heights. Embrace the idyllic lakeside lifestyle in this captivating oasis, where everyday can feel like a vacation. Bright Kitchen with tons of cupboard & counter space, leading to the spacious dining and living area with floor to ceiling windows that boast gorgeous views of the water. Walk out to the back patio and large scenic yard with two sheds, and fire pit from the Master Bedroom. Walk out basement has an open layout with lots of room for storage and lower level laundry. Down the road awaits your own deeded 15' Strip of Waterfront. Enjoy waking up to picturesque sunrises and the tranquil waters right outside of your front door and wrap around deck. The perfect home with ample space and charm for Entertaining Both Indoor and Outdoor!10-Min Drive To The Village Of Hastings, 25 minutes to Peterborough & Hwy 115. Come see For Yourself What This Property Has To Offer!! Enjoy Boating And Excellent Fishing On Rice Lake & Trent River. (id:61423)
Our Neighbourhood Realty Inc.
122 Maryland Drive
Selwyn, Ontario
PARADISE ON THE SHORES OF THE SERENE CHEMONG LAKE IN SELWYN! This year round retreat gives you the ultimate lakeside home living experience with all amenities. Great location as only minutes to downtown Peterborough, all amenities and highway to #115. This waterfront home, discrete road side, go waterfront side and it is a WOW. Main floor features a beautiful kitchen with walkout to large deck with incredible view overlooking the picturesque yard and natural waterfront, large dining room, cozy windowed living room, dining room, a road side sun room for a different atmosphere, office/bedroom and a 3 piece bath. The 2nd floor is amazing! Almost like a private getaway. This level offers a tasteful spacious family room with fire place, Huge Primary Bedroom, Large 2nd bedroom and a 4 pc bath. The lower level offers laundry, gym room, cold room and a utility/storage room. Roadside you will also find a detached garage and private parking for 2-3 cars. IF YOU ARE LOOKING FOR A PRIVATE, INCREDIBLE LAKESIDE YARD WITH AMAZING VIEW, A NICE WATERFRONT, GREAT DOCK. THIS IS THE ONE!!! (id:61423)
Realty Guys Inc.
1455 Glenforest Crescent
Peterborough West (North), Ontario
Welcome to this beautifully maintained 2+1 bedroom home, nestled on a quiet crescent in the highly sought-after west end. This cozy and fresh all-brick raised bungalow has been thoughtfully renovated and well maintained. The kitchen has been tastefully updated with new appliances, countertops, flooring, and fixtures. Lighting has been upgraded throughout the home, including many brand-new pot lights. The newly renovated basement provides large family room with gas fireplace, a third bedroom, and a modern new bathroom. Enjoy outdoor living in the private, fully fenced backyard, featuring both a deck and patio perfect for summer BBQs or relaxing in the sun. A spacious 2-car garage offers ample storage and parking. Don't miss this turnkey home in a family-friendly neighborhood close to schools, parks, trails and all amenities. (id:61423)
Century 21 United Realty Inc.
