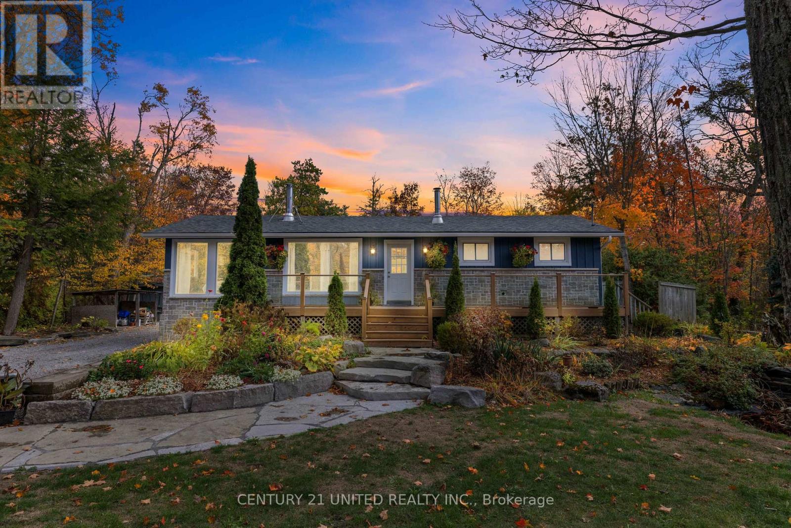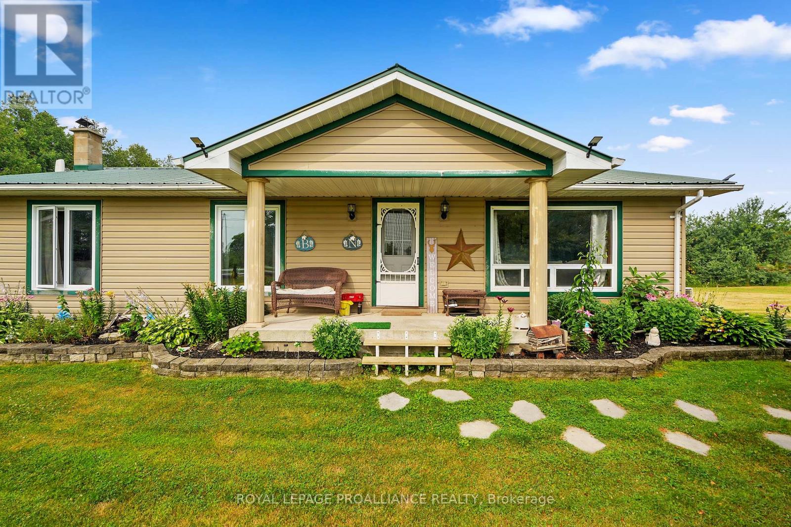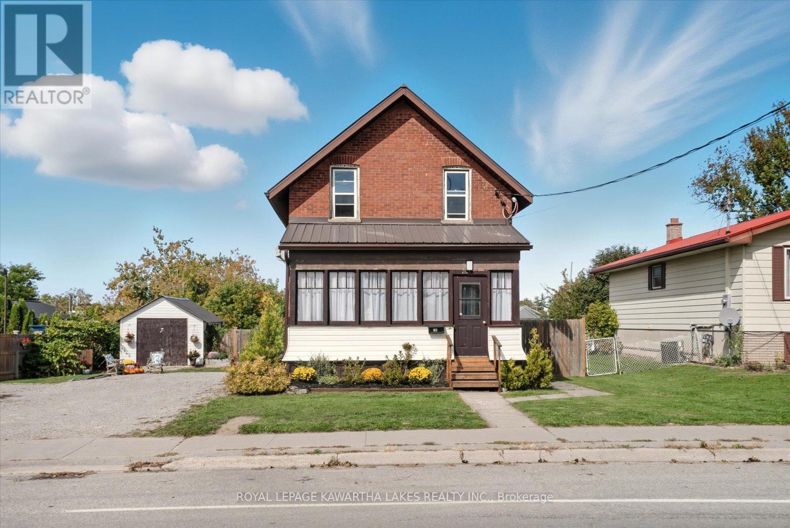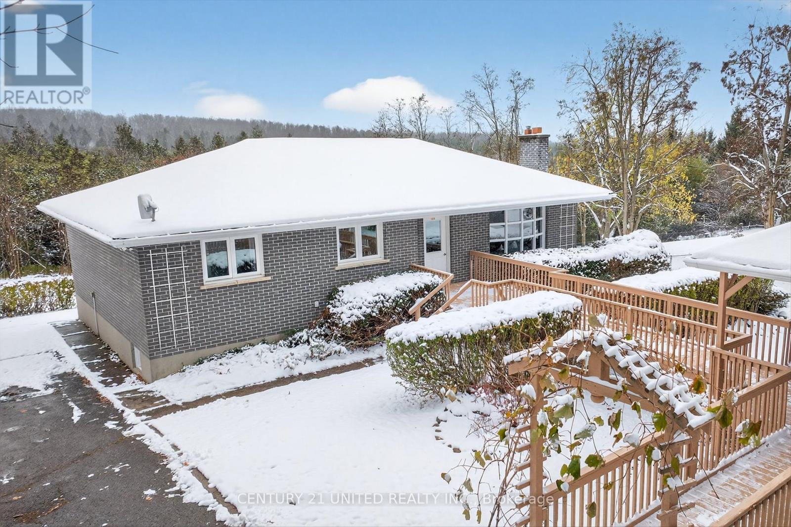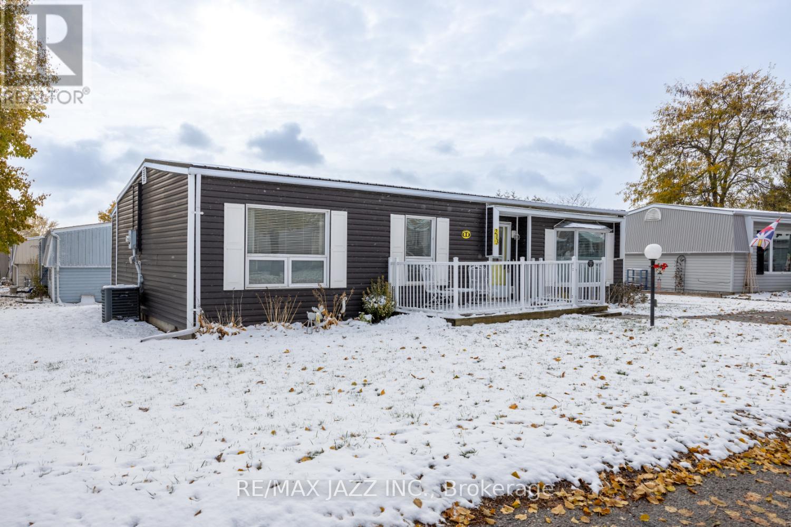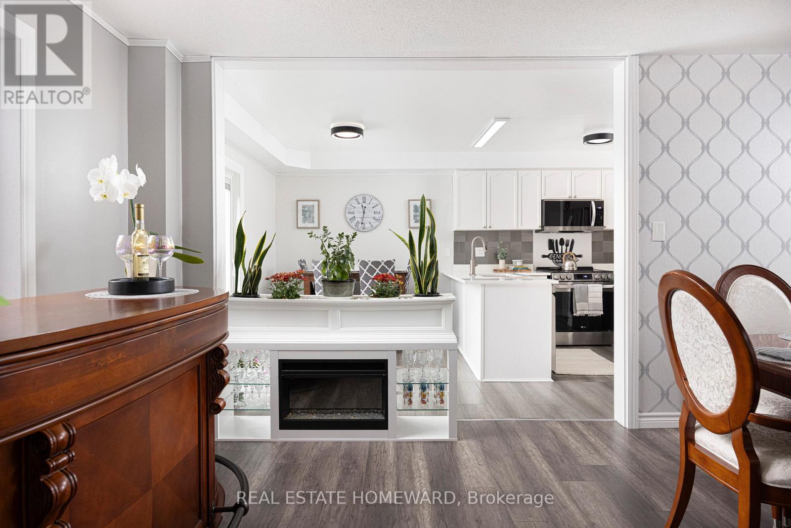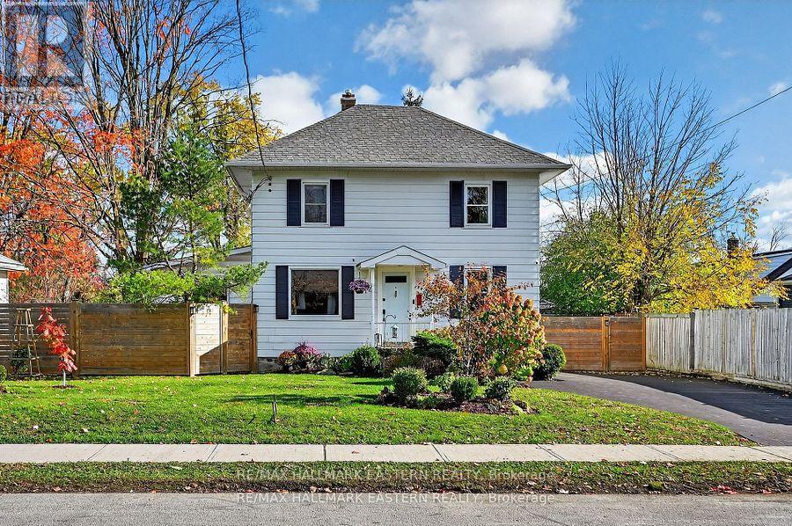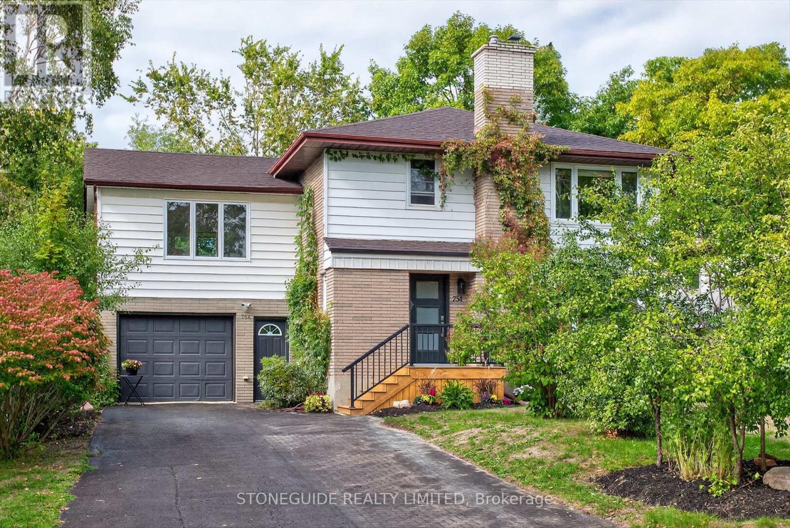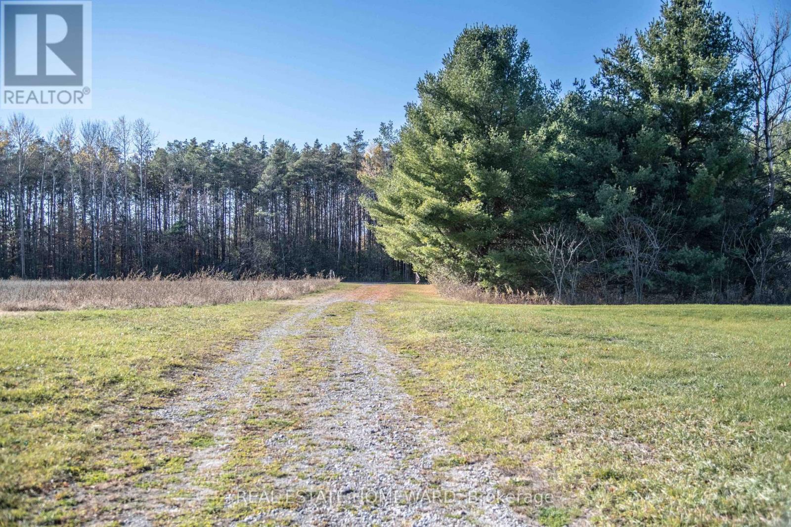25 Sugarbush Boulevard
Trent Lakes, Ontario
Welcome to the Sugarbush! Nestled in a close-knit rural community, this charming three bedroom, two-bathroom home offers the perfect blend of comfort, privacy and outdoor living. Sunlight fills the spacious interior through large windows, creating a bright and inviting atmosphere. The property features a detached shop-ideal for hobbies, storage and other recreational activities. The hot tub and above-ground pool is great for summer enjoyment and is complemented by the outdoor entertainment area. With deeded water access to beautiful Pigeon Lake and a private dock, you can easily spend your days boating, fishing, or simply relaxing by the water. Recent upgrades include a new drilled well installed in 2020 and a new septic system completed in 2022, providing peace of mind for years to come. Whether you're seeking a year round residence or a serene rural retreat, this property offers an exceptional opportunity to enjoy rural living with modern comforts and a strong sense of community! (id:61423)
Century 21 United Realty Inc.
16 Mack Trail
Trent Hills, Ontario
Welcome to 16 Mack Trail - where your rural lifestyle begins! This charming 3+1 bedroom bungalow is nestled on just over 25 acres of beautiful countryside, offering the perfect mix of open fields, wooded areas, and a detached workshop storage building for all your tools, toys, and projects. Step inside to a bright, open-concept main floor featuring a spacious living room, kitchen, and dining area with French doors that open to your private backyard oasis- complete with a fire pit for cozy evenings under the stars. The finished lower level offers a large rec room with a woodstove, walk-out to the backyard, generous storage space, a laundry room and an additional bedroom with a walk-in closet - ideal for guests, teens or extended family. Bring your animals and your ambitions - there's plenty of space here for horses, chickens, goats, pigs, or even a cow. Whether you're starting a hobby farm or simply want more space and serenity, this property delivers. Located just a short drive from Campbellford, a vibrant small town known for its friendly community, local shops, restaurants, art galleries, the famous Dooher's Bakery and the scenic Trent-Severn Waterway, you'll enjoy the perfect balance of country living with amenities close by. Your rural retreat awaits - endless potential, unmatched tranquility and room to live the life you've imagined. (id:61423)
Royal LePage Proalliance Realty
73 Maple Ridge Drive
Kawartha Lakes (Emily), Ontario
Discover an exceptional private estate set on more than 90 acres with scenic trails, featuring over 7,300 sq. ft. of refined interior living space plus an additional 700+ sq. ft. loft above the garage-already prepped for a full bathroom-a perfect canvas for your future vision. Thoughtfully designed with 9 foot ceilings on every level & built for elevated multigenerational living, this gorgeous home offers two kitchens, 7 bedrooms, 5 bathrooms, & multiple additional varying areas already plumbed to expand & customize as desired. Every detail & space is shaped for comfort, and long-term versatility. The main floor kitchen is a true luxury-grade kitchen designed for elevated living - quartz surfaces, a walk-in pantry, & a dramatic 4'x8' kitchen island that anchors the room. A secondary dining room enhances the home's ability to host & gather, while the 24'x8' deck extends the living experience outdoors with views across your private backyard. The adjoining great room impresses with a stone gas fireplace and hardwood floors, while the sunroom with a private patio offers year-round enjoyment. Comfort & craftsmanship continue throughout with in-floor heating in the basement level. Additional highlights include a 400-amp electrical service & Fibre Optic High-Speed Nexicom Internet. Lower level adds tremendous flexibility with a second kitchen with separate dining space, & expansive entertainment area, 7th bedroom (or gym), lower level & a two-piece bathroom already plumbed for a shower_perfectly suited for guests, long-term family stays, or in-law suite living. Under 10 minutes to Peterborough,12 mins to HWY 115, 30 min to HWY 407. This property combines privacy with remarkable convenience. Whether you're envisioning a family retreat, multigenerational sanctuary, or a private country estate, this property delivers luxury, scale, & limitless possibility. (id:61423)
Century 21 United Realty Inc.
18 Mary Street W
Kawartha Lakes (Lindsay), Ontario
Welcome to 18 Mary Street, a legal ARU offering versatile living options just a short walk from the college and recreation center! The Home features a spacious living room with a convenient pass-through to a large kitchen, complete with a center island and ample cupboard space. The second floor boasts three bedrooms and a four-piece bathroom. ARU unit, was a new addition from 2018, presents an open-concept kitchen and living room, one bedroom, and a three-piece bathroom, plus a walkout to a rear deck and a fully fenced, large backyard. This well-maintained property also includes a detached single garage and plenty of parking, making it ideal for multi-generational families or as an income-generating investment. (id:61423)
Royal LePage Kawartha Lakes Realty Inc.
1555 Stewart Line
Cavan Monaghan (Cavan Twp), Ontario
Discover the potential in this 3 +1 bedroom, 1.5 bath bungalow with great curb appeal and situated on a large, almost half acre, private lot that backs to beautiful mature trees. Located just 10 minutes from Peterborough, this property offers peaceful country living with convenient city access. Designed with accessibility in mind, the home features a wheelchair-friendly layout and a ramp leading from the driveway to a beautiful gazebo and then on to the front entrance. Inside, you'll find a practical floor plan ready for your personal touch. Enjoy the spacious living room with large bow window overlooking the expansive front yard. Entertain family/friends in the adjoining dining room with a walkout to a large deck...the perfect spot to BBQ or just enjoy the gorgeous views of the forest behind. Accessibility features include enlarged doorways and grab bars in bathroom. A large storage shed provides ample room for tools, equipment, or hobby space. Whether you're looking to downsize, invest, or customize a home in a serene setting, this Cavan bungalow is full of possibilities! (id:61423)
Century 21 United Realty Inc.
187 Kildeer Lane
Selwyn, Ontario
Experience rural living at its finest in this professionally custom-built 2019 modern farmhouse. Over 3,000 sq ft of quality craftsmanship situated on 3 acres of land in the sought-after Windward Sands waterfront community along Pigeon Lake. This expansive home features 5 bedrooms plus a den & 3.5 bathrooms. The center of the home features a remarkable 4 storey oak staircase & offers plenty of natural light throughout. Enjoy cooking in chef-inspired kitchen with gas range, farmhouse sink, wine fridge, granite countertops, & soft-close custom cabinetry. Host family gatherings indoors in the open concept layout or outdoors on the fully covered wrap around deck. Upstairs the primary suite includes a spa-style ensuite with dual shower heads, double vanity, & private balcony where you can watch the sunrise with a cup of coffee. The third floor is equipped with an in-law suite with 1 bedroom, office, full bath & additional private living quarters. The lower level features a den, natural gas furnace & awaits your final touches. The low maintenance exterior is covered in quality Hardie Board siding, has an ICF foundation & offers a 30' x 26' garage with oversized 8' x 9' doors. Keep your family & pets safe in the fully fenced yard with a private gate. Take part in the exclusive Windward Sands community with lake access, boat launch, 2 waterfront parks with paddle boards & beach. Community events include a Canada Day celebration with fireworks, annual corn roast, potlucks & a shared library - all for just $100/year (or $250/year with dock). Create lasting memories on your own private piece of land with the privilege of waterfront community living. Only 1.5hr from the GTA and 20 minutes to Peterborough. (id:61423)
Century 21 United Realty Inc.
213 Wilmot Trail
Clarington (Bowmanville), Ontario
Lakeside Retirement at Wilmot Creek! This well updated 2-bedroom bungalow in sought after Wilmot Creek Adult Lifestyle Community. This open floor plan model features a spacious sun-filled living room with a big bay window and cozy gas fireplace. A sunroom with big windows and a walkout to 16 by 13 ft private deck with an abundance of natural light and shaded seating areas - perfect for morning coffee or peaceful evenings. This home is conveniently located within the community to enjoy nature and the summer breezes off the water, but far enough from the lake to not experience the cool winter winds the lake can bring. Renovated kitchen features modern finishes and ample storage, ideal for both daily life and entertaining family and friends. Enjoy a vibrant, low-maintenance lifestyle modeled after communities in Florida. Access to premium community amenities: indoor & outdoor pools, private golf course, pickleball & tennis courts, clubhouse with organized events, on-site pharmacy and salon. This home offers not just comfort, but a lifestyle you'll love and deserve for years to come. Metal roof, new vinyl siding, kitchen and all flooring new from 2021. (id:61423)
RE/MAX Jazz Inc.
49 Waterview Lane
Clarington (Newcastle), Ontario
Welcome to this warm and inviting 3 bedroom, 4 bathroom home, perfectly nestled just steps from the lake in the heart of charming Newcastle. Thoughtfully renovated from top to bottom, this home combines modern comfort with small-town charm. The bright, open main floor features stylish updates, a welcoming kitchen with fresh finishes, and cozy living spaces ideal for family gatherings or quiet evenings in. Upstairs, you'll find spacious bedrooms and beautifully updated baths, while the finished lower level offers even more room to relax or entertain. Step outside and enjoy the maintenance-free landscaping - perfect for a carefree lifestyle where you can spend more time walking to the water, exploring local trails, or visiting the quaint shops and cafés nearby. A beautiful blend of comfort, convenience, and community, this is lakeside living at its best in The Port of Newcastle. (id:61423)
Real Estate Homeward
152 Langton Street
Peterborough (Northcrest Ward 5), Ontario
Your Two-Family Opportunity Awaits! This stunning all-brick home has been fully renovated (Summer/Fall 2025) from top to bottom - ready for you to move in and enjoy! Step into the bright and spacious main floor, featuring a gorgeous eat-in kitchen with soft-close cabinetry, quartz countertops, a stylish tile backsplash, and brand-new stainless-steel appliances. Oversized new windows fill the space with natural light, creating a warm and inviting atmosphere. Throughout both levels, you'll find new flooring, modern lighting, updated doors and trim, and fresh designer paint. Each of the two updated 4-piece bathrooms showcases quartz countertops, new vanities, and beautiful tiled tub surrounds. The fully finished lower level presents an excellent in-law suite opportunity - perfect for multi-generational living or mortgage support. Enjoy large windows, a spacious eat-in kitchen with new cooktop and fridge, quartz counters, a generous bedroom, and a comfortable living area. Outside, recent updates include: New shingles (2025)New paved driveway (2025)New soffits, eaves, and downspouts (2025)Additional highlights: New electrical service (ESA approved) and immediate possession available. Don't miss your chance to make this beautifully upgraded home yours - buy today and move in before Christmas! (id:61423)
Mincom Kawartha Lakes Realty Inc.
14 Alexander Avenue
Peterborough (Monaghan Ward 2), Ontario
Welcome to this charming 3-bedroom, 2-bath, 2-storey home nestled on a quiet cul-de-sac just steps from PRHC. Featuring a beautiful main-floor addition overlooking a private, tree-lined backyard, this home offers generous living space and a warm, family-friendly layout. The sunken family room highlights a Friendly Fires gas fireplace and walkout to a large deck with an above-ground pool and hot tub. Recent updates include a new water service to the home, a new paved driveway with parking for five or more vehicles, upgraded hardwood flooring on most of the main level, and spray foam insulation beneath the family room addition. A detached garage/shed/workshop provides extra space for storage or hobbies. Wooden fencing throughout property creates several unique spaces, most very private and nature focused. Walking distance to the hospital, Kinsmen Centre, shopping, grocery store, and water park - a move-in-ready home offering comfort, updates, and a fantastic location. Home inspection available. This home has been meticulously maintained and shows true pride of ownership. (id:61423)
RE/MAX Hallmark Eastern Realty
754 Hopkins Avenue
Peterborough (Town Ward 3), Ontario
Nestled on a quiet, tree-lined street in the highly sought-after West End neighbourhood, this inviting four-bedroom, 2 bathroom home offers the perfect blend of comfort, functionality, and convenience ideal for families and professionals alike. Enjoy the ease of living just minutes from top-rated schools, the Peterborough Regional Health Centre, local clinics, pharmacies, and a grocery store all while coming home to a peaceful residential setting. Step inside to discover a bright, welcoming interior flooded with natural light from large windows that beautifully frame the surrounding greenery. The main floor offers a seamless flow between the living, dining, and kitchen areas -perfect for everyday living and effortless entertaining. From the kitchen, patio doors lead to a generous deck and a fully fenced backyard, complete with mature trees that provide shade and privacy. The home also backs onto St. Peter Secondary School, adding to the sense of open space. Upstairs, four spacious bedrooms offer plenty of room for the whole family. The primary bedroom features a large double closet, cozy gas fireplace, and peaceful views creating a relaxing retreat at the end of the day. Each additional bedroom is freshly painted and boasts hardwood flooring, offering flexibility for children's rooms, guest space, a home office, or creative studio. There is garage access to the house and the lower level features a recreation room for kids to hang out or to watch the big game and also has storage in the utility/laundry area. With its unbeatable location, freshly updated interiors, and family-friendly layout, this pre-inspected and move-in-ready home is a rare find in one of Peterborough's most desirable neighbourhoods. (id:61423)
Stoneguide Realty Limited
7257 Soper Road
Clarington, Ontario
Car collectors! Privacy seekers! Farmers! Horse lovers, etc etc. This wonderful property speaks to so many. 166 acres of cleared fields, forested areas, a wonderful sandy bottomed stream that runs through the property and a pond! Located in the bucolic hamlet of Kendal, minutes from the 11,000 acre Ganaraska forest for riding, hiking, biking, cross country skiing etc. Minutes to the 407 or 401 and under an hour to Toronto. From the 3 bedroom red brick farmhouse you can hear the trickle of the Ganaraska River! This modest home was built in 1895 and needs to be updated to your own needs and taste. The home is wonderfully situated behind a stand of trees, providing a private and bucolic spot on the property, and set back from the road. 2 car detached garage. Huge outbuilding/barn for a myriad of uses. It has a cement pad foundation and would make an amazing car storage building, or the like. There is a large bank barn that is overgrown and needs help, but the stone foundation looks good in spots. Tobacco huts on property too. Perfect spot for an applicable to regulation home business. Easy to show! A fantastic opportunity to own this much land in such a coveted spot! (id:61423)
Real Estate Homeward
