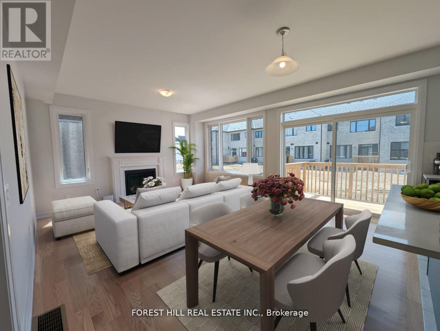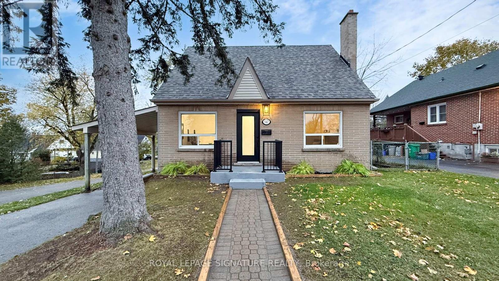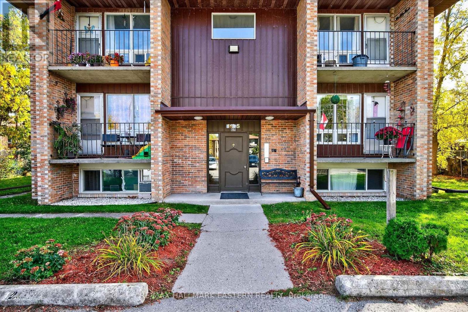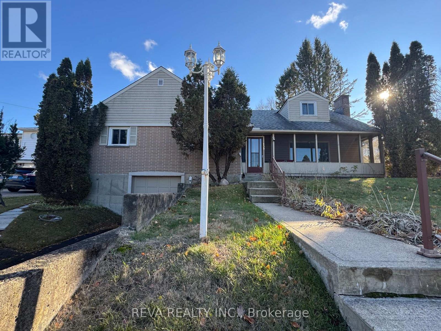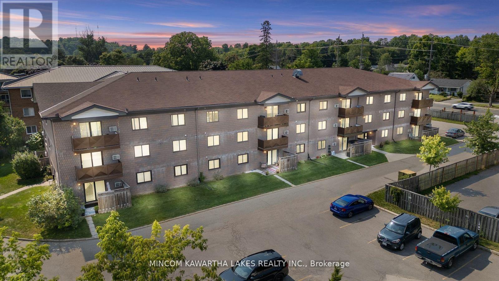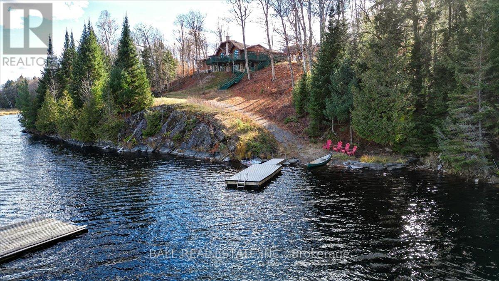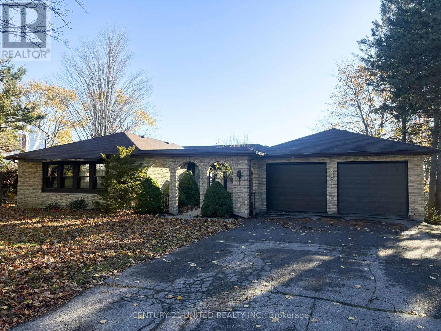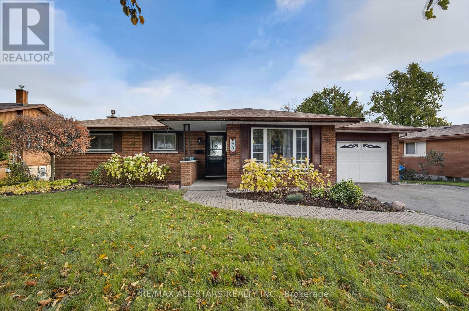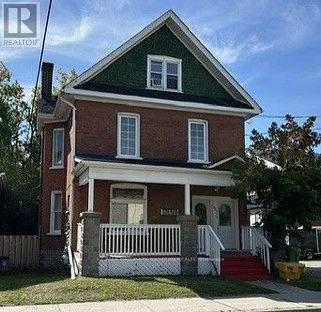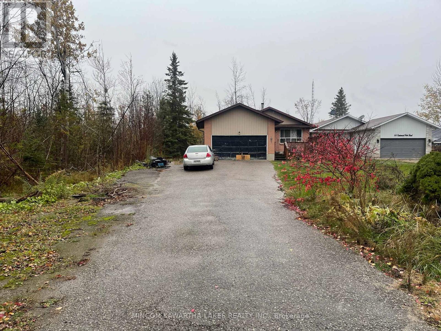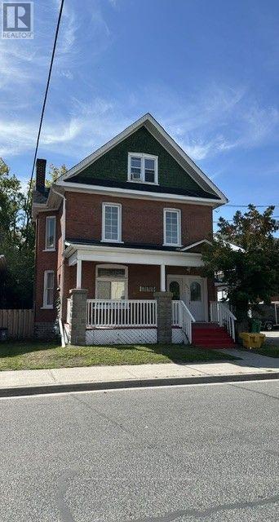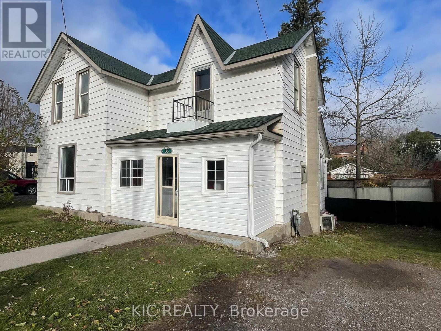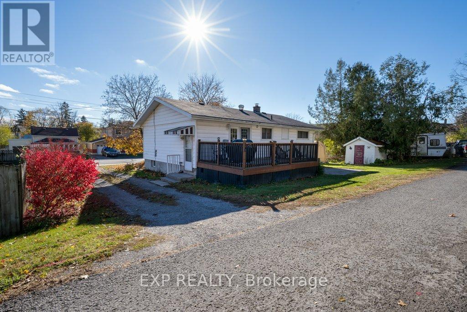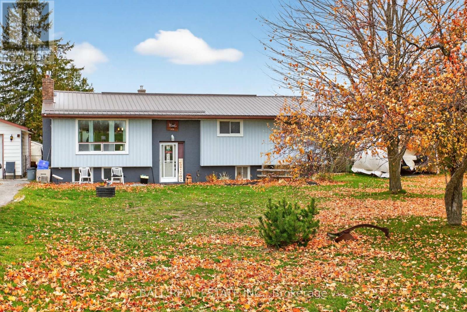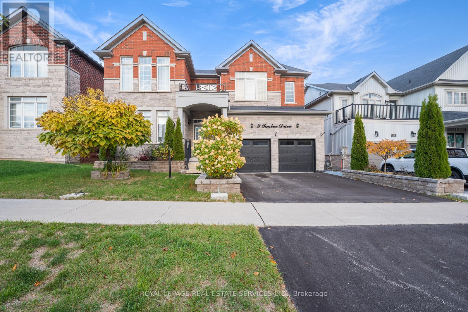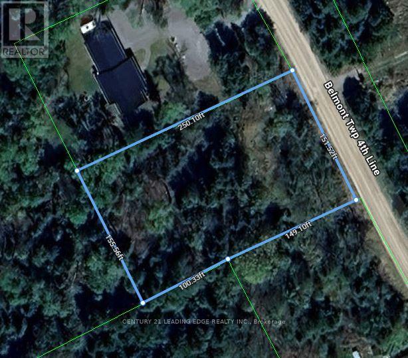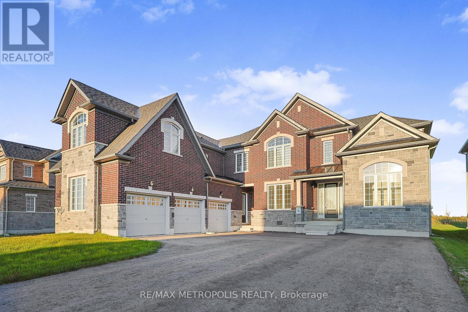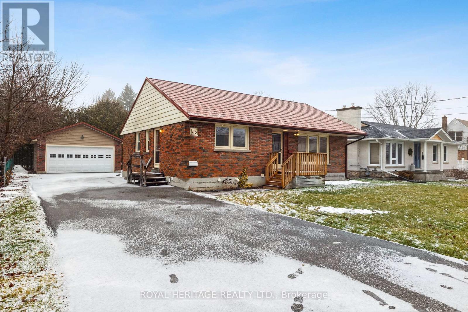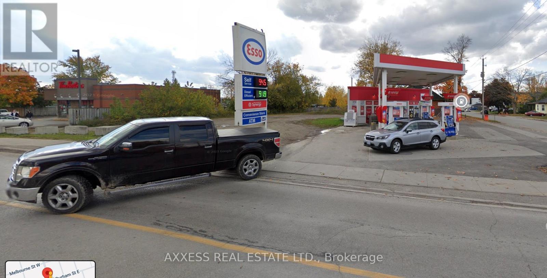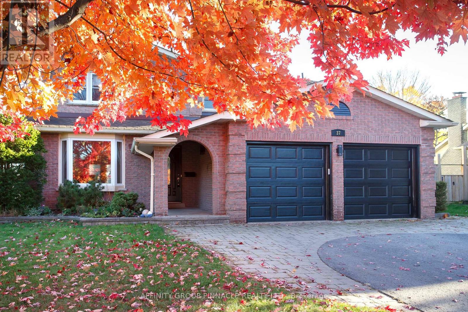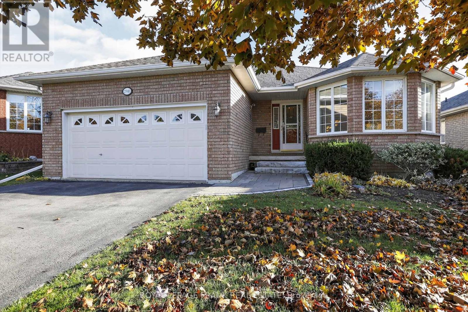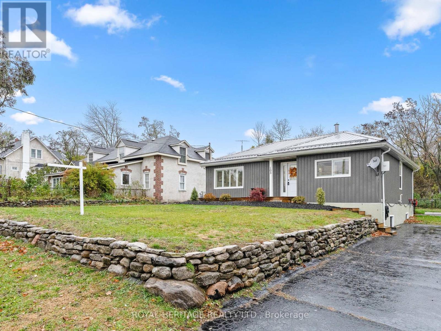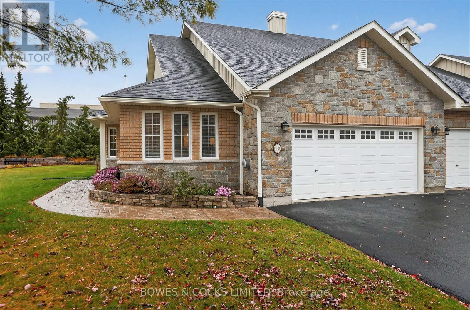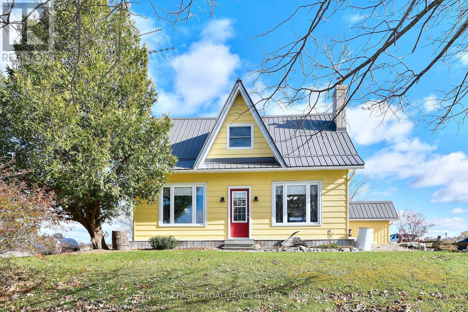146 St Joseph Road
Kawartha Lakes (Lindsay), Ontario
Beautiful three bedroom freehold detached house, nestled in one of Lindsay's most sought-after communities. Featuring a thoughtfully curated floor plan with large bedrooms and lots of storage space. The luxurious primary suite boasts dual walk-in closets and a spa-inspire den suite adorned with premium finishes. The second bedroom also features its own walk-in closet. The spacious living area is anchored by a beautiful fireplace and bathed in abundant natural light from the many windows. A spacious laundry room with a window is conveniently located on the second-floor. Ideally situated close to scenic parks, top-rated schools, boutique shopping, and fine dining. This home effortlessly combines comfort, style, and location. (id:61423)
Forest Hill Real Estate Inc.
347 Caddy Street
Peterborough (Ashburnham Ward 4), Ontario
Welcome To This Beautifully Renovated 3-Bedroom Home In East Peterborough! Step Inside To Find A Freshly Painted Interior In Soft Neutral Tones, Complemented By Sleek Vinyl Flooring And Stylish Black Matte Hardware. The Modern Kitchen Boasts Stainless Steel Appliances And Generous Cupboard Space, Perfect For Everyday Living And Entertaining. Enjoy Peace Of Mind With New Roof Shingles And Exterior Doors, Plus Excellent Curb Appeal With A Long Private Driveway, Carport, And Plenty Of Parking. The Spacious Backyard Offers Endless Possibilities For Family Fun Or Outdoor Relaxation. Located In A Quiet, Family-Friendly Neighbourhood, This Home Is Just Minutes From Parks, Schools, Shopping, And Restaurants. Enjoy Easy Access To Major Routes, Public Transit, And All The Amenities Of East City And Downtown Peterborough-Everything You Need Is Right At Your Doorstep! (id:61423)
Royal LePage Signature Realty
135 Lansdowne Street W
Peterborough (Otonabee Ward 1), Ontario
Your new home awaits. Very spacious 772 SF two-bedroom apartment unit in perfect location near intersection of Lansdowne and Lock Streets. Fully remodeled with new flooring & paint, recently upgraded kitchen. Big, bright windows and outdoor balcony. Renovated laundry room. Secure building with excellent live-in superintendent. Currently vacant - occupancy anytime. (id:61423)
RE/MAX Hallmark Eastern Realty
139 Bridge Street W
Bancroft (Bancroft Ward), Ontario
Welcome to this well-maintained 5-bedroom, 3-bathroom home ideally located within walking distance to schools, shops, and all Bancroft amenities. This property offers exceptional space for your family, with an eat-in kitchen, formal dining room, and a comfortable living area. Enjoy the outdoors from the screened-in porch overlooking the front yard and the Kitchen views of the private backyard. The property borders a beautiful forest and provides direct access to Vance Park trails, which offers a great place to walk with your four legged family members. The built-in garage adds everyday convenience, and the layout offers flexibility for large families or overnight guests, with plenty of room for everyone. The home is entirely livable as-is, with solid bones and great potential for updates to suit your personal style. Enjoy this spacious home in a great neighbourhood! (id:61423)
Reva Realty Inc.
103 - 795 Sherbrooke Street
Peterborough (Otonabee Ward 1), Ontario
Location! Location! Spacious 2 bedroom, 2 bathroom Condo in the West End of Peterborough. Large primary bedroom with 4-pc ensuite. Updated kitchen with built-in pantry. Just minutes from Peterborough Regional Health Centre and a grocery store. Stackable washer & dryer in the condo unit. Building is occupied by mature owners and has an elevator, laundry room and each unit has a private storage area in the basement. There is a meeting or banquet room in the basement that may be used by owners. This bright ground floor unit has sliding doors to your private patio and garden area. You have have a private parking spot and there is ample visitor parking. Building is on a city bus route. (id:61423)
Mincom Kawartha Lakes Realty Inc.
Century 21 United Realty Inc.
78 Cleland Court
Faraday, Ontario
Welcome to Freedom Lake - Your Private 392-Acre Retreat! Discover an unparalleled escape at Freedom Lake, breathtaking 392-acre property featuring your very own private lake, trails, and total seclusion- 25km from Bancroft and under three hours from the GTA. This executive-style estate offers the ultimate combination of luxury, nature, and opportunity. Freedom Lake spans approx. 1,600 feet long, with 4,450 feet of pristine shoreline and a max. depth of 50 feet. It is stocked with pike, bass, trout, and perch! The 1km private driveway ensures privacy with no neighbours in sight. At the heart of the property sits a meticulously finished four-bedroom, two-bathroom home designed with exceptional attention to detail. The living space showcases vaulted ceilings, skylights, a wood-burning fireplace, and a custom kitchen with granite countertops, stainless steel appliances, and premium cabinetry. The primary includes a double Jacuzzi tub and a spa-inspired ensuite, with updates to the main 3pc bath in 2025. The finished walk-out basement offers even more living space. Comfort is assured year-round with a propane furnace and central air, while an oversized Generac system ensures peace of mind during power outages. Step outside to a large wraparound deck with stunning views of the lake - enjoy sunrises/sunsets from all angles! A highlight of this property is the heated five-car garage, upgraded in 2025 with high-efficiency heat pumps and air conditioning. Above the garage are four self-contained units, each featuring a three-piece bathroom, a common area with a full kitchen and living space-perfect for multigenerational living, guests, or a potential bed-and-breakfast. All furnishings and appliances in the units/living area are included. Brand-new plumbing (2025), a dedicated septic system, and its own water supply from the lake with UV filtration. Whether you dream of a luxury family retreat or an income-generating property Freedom Lake delivers! Welcome home. (id:61423)
Ball Real Estate Inc.
1584 Champlain Drive
Peterborough (Northcrest Ward 5), Ontario
Charming Spanish Revival-style main-floor of bungalow for rent in prestigious University Heights. This spacious home sits on a stunning 100 x 300 ft lot with incredible view and a private, tree-lined backyard. The main floor features a bright living room, dining room, kitchen with deck access, and three bedrooms, including a primary with ensuite. Double garage, plenty of storage, and peaceful surroundings near trails, Trent University, and top schools. Great for families or students alike. All utilities including heat, hydro, water, cable, and hot water tank rental are the responsibility of tenant. Tenant Liability Insurance required. (id:61423)
Century 21 United Realty Inc.
1565 Cherryhill Road
Peterborough (Monaghan Ward 2), Ontario
This stunning 2+1 bedroom, 3-bath all-brick bungalow in the west end has been beautifully renovated and sits on a picturesque 0.30-acre lot. Tastefully finished in soft tones of gray and white, this home shows exceptional pride of ownership with thoughtful updates throughout. The main floor offers a bright living room with hardwood flooring, and a modern kitchen featuring quartz countertops, ample cabinetry a gas stove, and an eating area with sliding doors leading to a 25' 11" x 9' 8" deck perfect for enjoying views of the spacious rear yard and the west end. The primary bedroom includes a 4-piece bath and two double closets, while the second bedroom features a built-in desk and closet, conveniently located near another 4-piece bath. The fully finished lower level is bright and versatile, complete with a large recreation room with a gas fireplace, a wet bar/entertainment area with cabinetry and sink, a third bedroom, 4-piece bath, laundry area, and a utility/workshop room, ideal for an in-law suite with a separate entrance. A single-car garage and beautifully maintained grounds complete this move-in-ready home. (id:61423)
RE/MAX All-Stars Realty Inc.
Unit 1 - 293 Dalhousie Street
Peterborough (Town Ward 3), Ontario
Beautifully Renovated Main Floor Apartment Welcome to this bright and spacious 2 bedroom plus den apartment, nicely updated for modern living. Enjoy the convenience of in-suite laundry and a large, functional kitchen that offers plenty of room for cooking and eating. This unit also includes parking, and its prime location puts you close to all amenities and right on the bus route, A stylish, comfortable place to call home! (id:61423)
RE/MAX Hallmark Eastern Realty
839 Centennial Pk Road
Kawartha Lakes (Kirkfield), Ontario
Welcome to 839 Centennial Park Rd, Kirkfield - a solid country home full of potential! This 3+1 bedroom, 1 bath property offers a great opportunity for buyers looking to add their own updates and personal touches. The home features a practical layout with good bones and plenty of space for family living. In the basement, you'll find a cozy wood stove that provides great supplemental heat and adds to the home's country charm. There's also electric baseboard heating throughout, and an oil furnace (2018) that is currently not operational, offering the chance to upgrade or modernize the system to suit your needs. This home sits in a peaceful rural setting just minutes from the village of Kirkfield, surrounded by nature and close to local lakes, trails, and outdoor recreation. Whether you're a first time buyer, investor or someone looing for a renovation project, this property offers endless potential. Bring your ideas and make this home your own! A great opportunity to enjoy the country lifestyle while adding value with your personal touch. House is being sold "As Is", "Where Is". (id:61423)
Mincom Kawartha Lakes Realty Inc.
Unit 2 - 293 Dalhousie Street
Peterborough (Town Ward 3), Ontario
Nicely Renovated 2nd Floor Apartment - Welcome to this bright and spacious 2 bedroom plus den apartment, freshly painted and updated for modern living. Enjoy the convenience of spacious bedroom, peaceful sunroom. This unit also includes parking, and its prime location puts you close to all amenities and right on the bus route.1750.00 plus utilities. Water, hydro and gas (id:61423)
RE/MAX Hallmark Eastern Realty
35 Ottawa Street E
Havelock-Belmont-Methuen (Havelock), Ontario
Discover Your Dream Home in the Heart of Charming Havelock! In-Law Suite Potential on Main Floor with 2 Separate Entrances in Foyer! This delightful 4-bedroom, 2-bathroom home looks like new, with fresh paint and all necessary repairs completed for worry-free living. Priced just right, it offers fantastic features you'll fall in love with. Step inside and find a spacious main-floor primary suite complete with a private en-suite bathroom, offering both comfort and convenience. The inviting living room provides the perfect space for cozy family moments, while the kitchen is a warm and welcoming spot for preparing delicious meals and has french doors leading to Sunroom.Relax and unwind on the bright, airy back porch, overlooking your fully fenced yard, ideal for kids, pets, and entertaining friends. Upstairs, you'll find three additional spacious bedrooms and a 4-piece bathroom, ensuring plenty of room for family or guests. Whether you're looking for an incredible investment opportunity or the perfect family home, this property is the one! Located within easy walking distance to all of Havelock's amenities, including a seasonal Farmers' & Artisan Market, grocery store, bank, LCBO, and hardware stores. Plus, you're just minutes away from scenic lakes and the beautiful Trent River, with Peterborough and Belleville just a short drive away. Don't miss out! This exceptional home is priced to sell and ready for you to move right in! Check out the VIRTUALLY staged room pictures, showing potential only! could show variations. (id:61423)
Kic Realty
62 Kent Street
Trent Hills (Campbellford), Ontario
Welcome to 62 Kent Street in Campbellford! This charming 3-bedroom, 1.5-bath bungalow offers incredible value and convenience, located just steps from Kent Public School and a short walk to downtown. Bright and functional, it features a spacious living room with a large picture window, an eat-in kitchen with walkout to the deck, and an updated 3-piece bath. The finished basement adds a large rec room, half bath, and plenty of storage. Situated on a desirable lot with driveway access from both Kent and Jane Street, you'll enjoy extra parking, easy in-and-out access, and added privacy. Perfect for first-time buyers, downsizers, or investors looking for opportunity in a thriving small-town community. (id:61423)
Exp Realty
1688 Tara Road
Selwyn, Ontario
Welcome to 1688 Tara Road! This charming home offers 3+1 bedrooms and 2 full bathrooms, featuring a newer furnace, A/C, and water system for peace of mind. Enjoy the 24x30 heated shop/garage-perfect for hobbies, storage, or your next project. Take in beautiful sunsets overlooking farmers' fields with a view of Pigeon Lake right from your backyard. Conveniently located close to golf courses, boat access, schools, and just a short 20-minute drive to Peterborough or Buckhorn. Make this property your own for only $549,000! (id:61423)
Ball Real Estate Inc.
9 Timber Drive
Cavan Monaghan (Cavan Twp), Ontario
Sold under POWER OF SALE. "Sold" as is - where is. A rare opportunity to own a luxury home at an unbeatable price. Welcome to 9 Timber Drive, an elegant brick-and-stone residence combining timeless craftsmanship with modern comfort in the peaceful, sought-after Cavan-Monaghan community. Offered under Power of Sale, this home delivers exceptional value - never before available at this price.The grand double doors open to a bright, open-concept living and dining area filled with natural light and views of the landscaped front yard. The designer kitchen features a large centre island, stainless steel appliances, and a breakfast area with walk-out to the backyard - ideal for family gatherings and entertaining. A convenient kitchen servery adds flow and function. The inviting family room boasts a gas fireplace and elegant finishes, creating a perfect space to unwind.Upstairs, the luxurious primary suite offers a walk-in closet and spa-inspired ensuite with glass shower and soaker tub. Each additional bedroom includes its own 4-piece ensuite for comfort and privacy. Additional highlights include second-floor laundry, a landscaped yard with stone patio and side entry, plus a walk-out basement with in-law suite potential or future expansion.This home perfectly balances elegance, functionality, and incredible value - a rare chance to own a high-end property well below replacement cost.MUST SEE! Power of Sale, seller offers no warranty. 48 hours (work days) irrevocable on all offers. Being sold as is. Must attach Schedule "B" and use Seller's sample offer when drafting offer (copy in attachment section of MLS). No representations or warranties of any kind by seller/agent. All information to be independently verified. Taxes estimated per city website. (id:61423)
Royal LePage Real Estate Services Ltd.
0 Belmont 4th Line
Havelock-Belmont-Methuen (Belmont-Methuen), Ontario
Discover your perfect lot to building site in a prime Havelock/Peterborough location. This beautiful 0.87-acre lot is privately treed and ready for you to build your dream home complete with hydro and a freshly improved driveway. (id:61423)
Century 21 Leading Edge Realty Inc.
35 - 108 Golden Meadows Drive
Otonabee-South Monaghan, Ontario
Welcome to this exceptional family estate, where refined elegance meets everyday comfort all set against a backdrop of natural beauty available for lease. Beautifully located in the gated community of Riverbend Estates and nestled on a premium 75 x 150 lot. From the moment you arrive, you'll appreciate the care and attention starting with Its spectacular gourmet kitchen designed with both form and function in mind, complete with premium appliances, plenty of cabinetry and an over-sized quartz Island. The main floor welcomes you with soaring 9ft ceilings creating an open and airy ambiance by combining the living, dining and private office. Upstairs, natural light pours through large windows, illuminating 5 generously sized bedrooms, each complemented by access to full bathrooms, for every member of the family. Property features a spacious 3-car garage with additional 7 driveway parking is perfect for guests and extended family. (id:61423)
RE/MAX Metropolis Realty
Upper Level/main Floor - 115 Albert Street N
Kawartha Lakes (Lindsay), Ontario
Beautifully Maintained 3 Bedroom Brick Bungalow In Lindsay's Sought After North Ward Neighbourhood. This Home Is In A Safe & Family Friendly Neighbourhood & Situated On A Large Private Lot. It Offers Ample Parking, Large Detached Garage, Galley Eat-In Kitchen & Open Concept Dining/Living Room With Hardwood Floors. Brand New B/I Dishwasher, Inclusive Of Laundry, Tankless Hot Water Heater So You Will Never Run Out Of Hot Water & A Walkout To Deck From 3rd Bedroom. California Shutters Throughout, Tons Of Natural Light & Large Main Living Space. Close To Schools, Hospital, Shops, Restaurants, Parks, Transit, Fleming College & Grocery Stores. Come Check Out A Great Place To Lay Your Head & Call Home! (id:61423)
Royal Heritage Realty Ltd.
89 Lindsay Street S
Kawartha Lakes (Lindsay), Ontario
Non-operational gas station, Prime owner-occupier gas station opportunity in Lindsay, ideally situated at the intersection of Lindsay Street South and Durham Street West. Fully upgraded to Esso standards in 2019, this high-quality station features 4 islands with 8 pumps and a total fuel tank capacity of 110,000 liters. The property also includes a well-appointed convenience store and 855sq.ft canopy. All information to be verified by the buyer & Buyer's Agent (id:61423)
Axxess Real Estate Ltd.
37 Parkway Avenue
Kawartha Lakes (Lindsay), Ontario
Welcome to 37 Parkway! Located on a quiet street in Lindsay's sought after north ward this 4 bed 4 bath home has been upgraded from top to bottom. The main floor features an inviting foyer, large family room with plenty of natural light, living room with gas fireplace, built in bookshelves and a walkout to the backyard, formal dining room, updated kitchen with plenty of cupboard space and walkout to the backyard, updated 2 pc bath and a large mudroom with built ins. The second floor features 4 bedrooms including a large primary bedroom with a walk in closet, 4 pc en suite and an additional 5 pc bathroom. The lower level features a very large rec room with electric fireplace and built-in storage and wine fridge, 4 pc bath and a large storage room with laundry. The backyard is very private with a hot tub and gazebo and a large storage shed. Located just steps from Northlin Park and many walking trails come see what life in the North Ward is all about. (id:61423)
Affinity Group Pinnacle Realty Ltd.
2940 Jennifer Drive
Peterborough (Northcrest Ward 5), Ontario
Welcome to this beautifully maintained brick bungalow perfectly situated in one of Peterborough's most desirable north end neighbourhoods, just minutes from Trent University, parks, trails and all amenities. This home offers 2 spacious bedrooms on the main floor, with the primary bedroom featuring a full ensuite bath. The bright, open concept kitchen and family room area is anchored by a cozy gas fireplace and has a garden door to the deck and beautiful backyard, good sized living and dining rooms, entrance to the double car garage and main floor laundry. The finished basement adds even more living space with a cozy rec room with a gas fireplace, additional bedroom, work shop, storage room and bathroom. This home combines comfort, quality and location - everything you've been looking for! Home Inspection Report available. (id:61423)
Royal LePage Frank Real Estate
105 Front Street W
Trent Hills (Hastings), Ontario
Welcome to this charming bungalow in the heart of the Village of Hastings, offering serene views of the Trent River and an unbeatable location close to the beach, marina, and all local amenities. Situated on a generous lot, this 2-bedroom, 2-bath home has been thoughtfully renovated from top to bottom, with a modern main-floor remodel completed not long ago. The open-concept layout provides a bright, comfortable living space perfect for relaxing or entertaining. The stylish kitchen features quality finishes and overlooks a spacious dining area and cozy living room. Enjoy the convenience of two separate driveways-one on each side of the home-ideal for guests, trailers, or recreational vehicles. The fully fenced backyard offers privacy and space for outdoor gatherings or gardening, while the newer (2023) oversized single-car garage provides ample storage and workspace. Whether you're looking for a year-round home or a peaceful getaway, this beautifully updated bungalow offers small-town charm with the comfort and convenience you've been searching for. Move-in ready and just steps from the scenic Trent River. Don't miss your opportunity to make this Hastings gem your new home. (id:61423)
Royal Heritage Realty Ltd.
63 - 135 Village Crescent
Peterborough (Otonabee Ward 1), Ontario
Welcome to Westview Village, a highly sought-after and picturesque development where comfort, convenience, and charm come together. This beautiful and spacious end-unit garden home bungalow offers everything you've been looking for - low-maintenance living is a peaceful, park-like setting. With it's handsome brick exterior, heated double car garage, and lovely landscaped surroundings, this home makes an impressive first impression from the moment you arrive. Step inside to discover over 1400 sq. ft. of finished living space including a bright, open-concept living, dining, and kitchen area featuring gleaming hardwood floors and abundant natural light. The living room offers a cozy and inviting space to relax or entertain, complete with a walk-out to the back deck where you can enjoy summer evenings and BBQs - the gas hook-up makes grilling effortless. The kitchen is both stylish and functional, with stainless steel appliances, double sinks, a peninsula with extra seating, and ample cabinetry for all your storage needs. The spacious primary bedroom is a true retreat with a walk-in closet and a 4-piece ensuite featuring a soaker tub - the perfect place to unwind. The comfortable second bedroom is a good size too. The second bathroom is a 3-piece bath providing a welcoming space for guest or family. Enjoy the convenience of main floor laundry and a great pantry closet, thoughtfully designed for everyday ease. Downstairs, a large partially finished basement offers endless potential for future development - ideal for a family room, hobby space, or a home gym. The beautifully maintained grounds include a scenic pond, gazebo, and even a putting green, creating a community atmosphere that's both relaxing and welcoming year-round. This pre-inspected, move-in ready home offers an easier, more enjoyable way of life - where every detail has been carefully considered. Come see for yourself why Westview Village is one of the most desirable places to call home! (id:61423)
Bowes & Cocks Limited
1535 County Rd 45
Asphodel-Norwood, Ontario
A True Country Gem in a Peaceful Setting! Welcome to this charming century home set on an incredible 91.5-acre parcel of land - offering the perfect balance of country tranquility and convenient access to nearby amenities. Lovingly maintained and thoughtfully updated, this home features a bright, inviting layout that blends timeless character with modern comfort. The spacious kitchen opens to a sunny patio - ideal for entertaining or relaxing with morning coffee - while the west-facing living room captures breathtaking sunsets that make every evening feel special. Set back from the main road for privacy yet easily accessible, the property offers endless possibilities. A picturesque pond graces the front, setting a serene tone as you arrive. The surrounding yard and gardens provide a peaceful outdoor nature lovers retreat to enjoy year-round and perhaps capture wildlife that may appear off in the distance. At the far east side of the acreage, sits another large pond adding to the tranquility of the property. Perfectly situated between Hastings and Norwood, you'll appreciate the ease of small-town amenities while embracing the calm of country living. Lovingly passed down through generations, this beautiful century home is ready to welcome its next chapter - offering comfort, style, and serenity in a truly special setting. (id:61423)
Royal LePage Proalliance Realty
Royal Heritage Realty Ltd.
