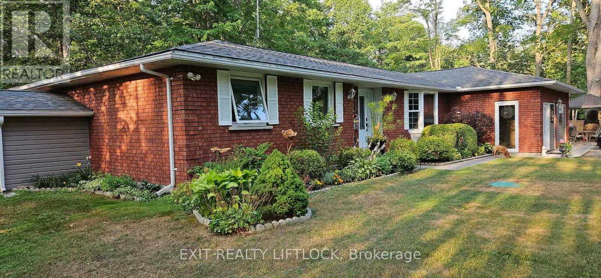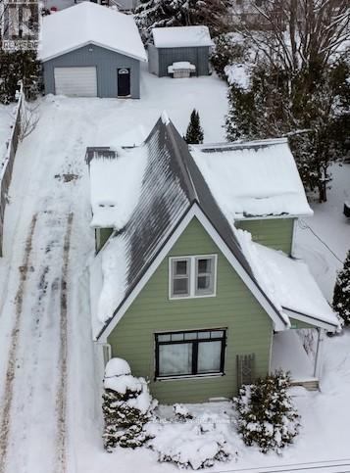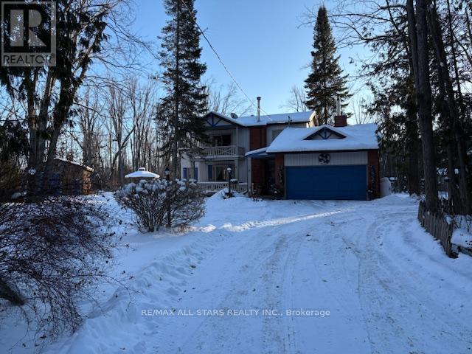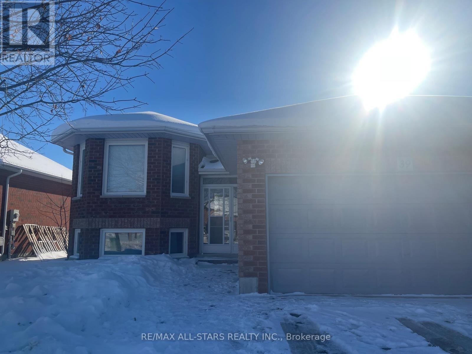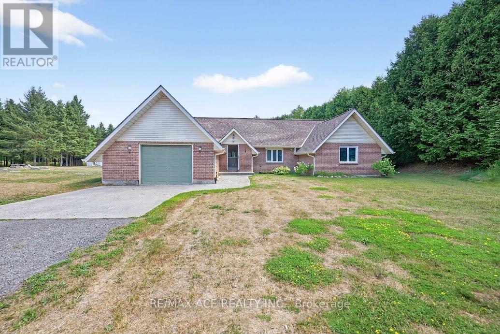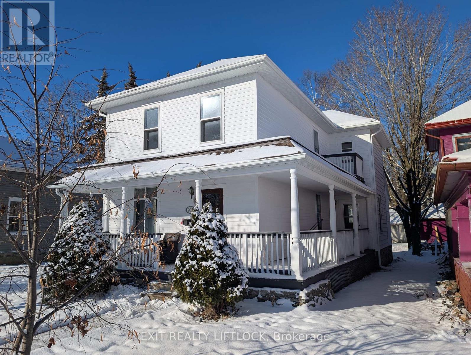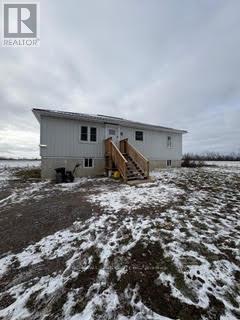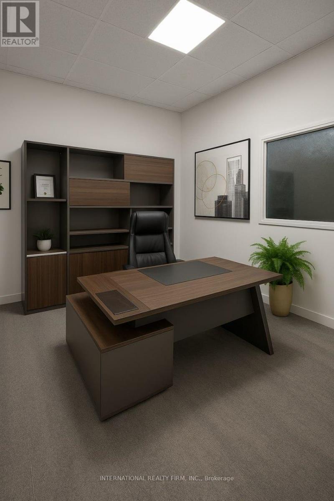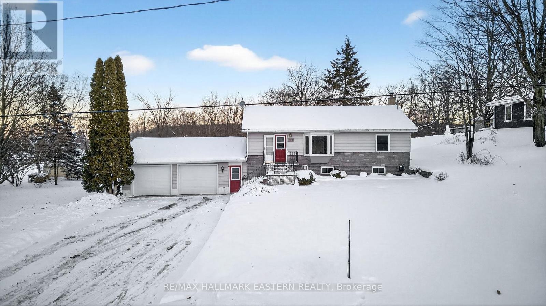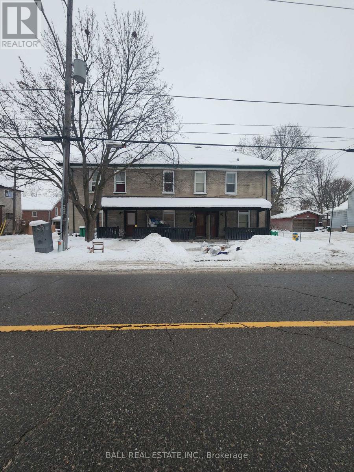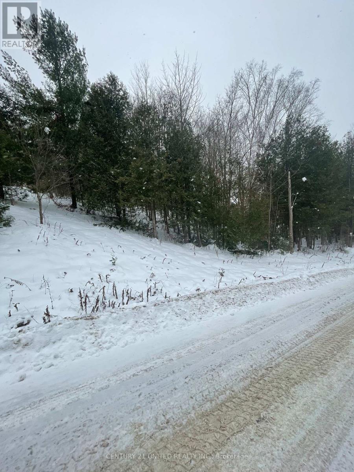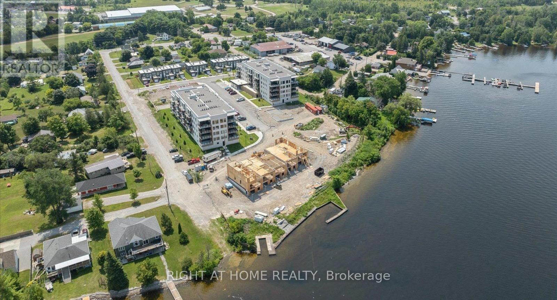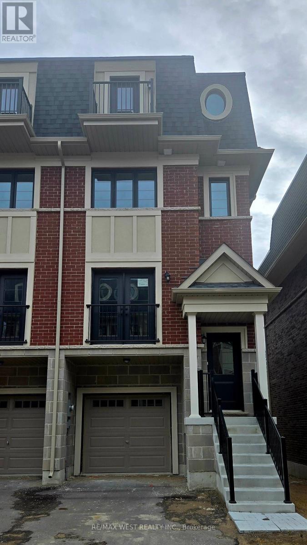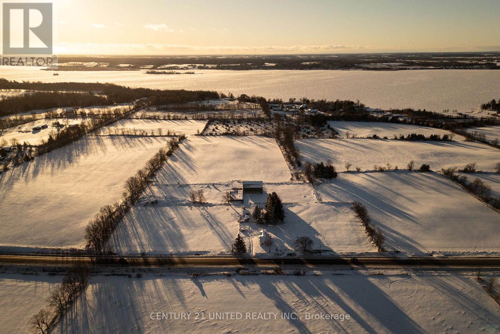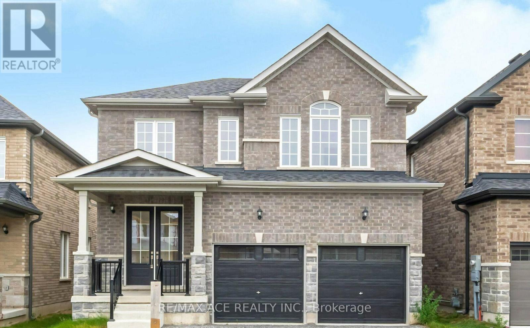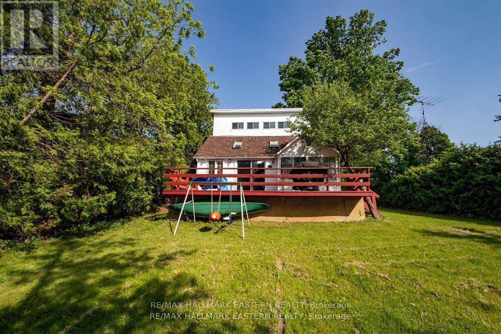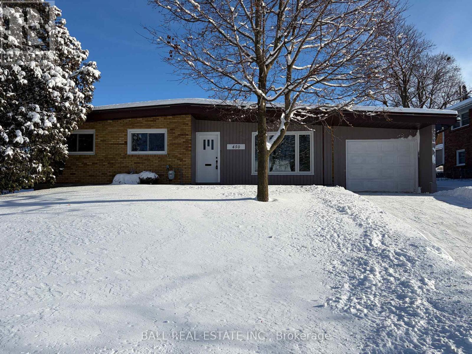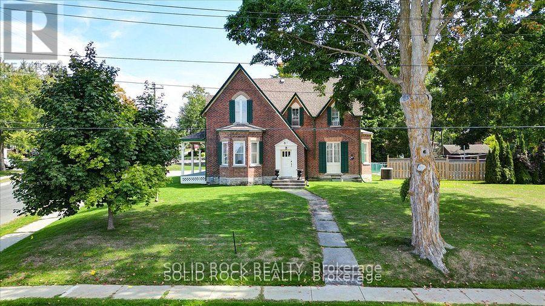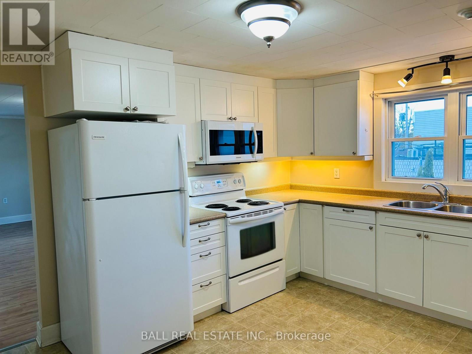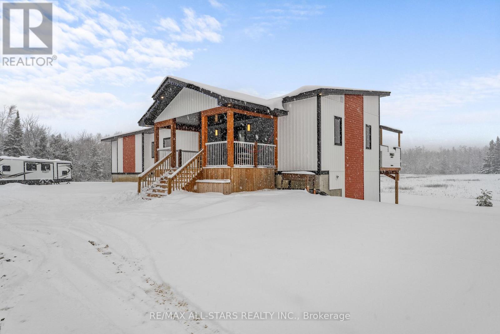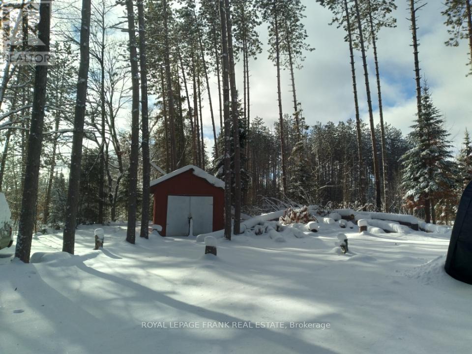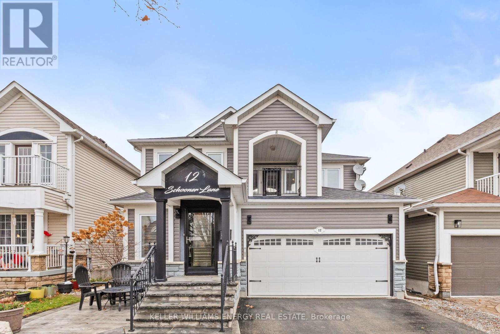178 Adam & Eve Road
Trent Lakes, Ontario
Tucked among mature trees and lovingly maintained gardens, this charming 0.78-acre property offers the peaceful country lifestyle you've been dreaming of. From the moment you arrive, 178 Adam and Eve Rd feels like home-private, quiet, and surrounded by nature. The main home features 3 comfortable bedrooms and 2 beautifully updated bathrooms. The living room is the heart of the home, where a cozy woodstove and rich bamboo flooring create a warm, inviting space to relax. The kitchen is both practical and welcoming, offering a walk-in pantry, double oven with warming drawer, and plenty of room to cook, gather, and share meals. Connected yet wonderfully private, the attached 2-bedroom, 1-bath in-law suite is perfect for family, extended stays, or anyone who needs their own space. It includes its own entrance as well as access from inside the main home, and features a bright, modern bathroom with a walk-in shower and granite countertop and full kitchen with quartz countertops. Step outside and enjoy the peaceful surroundings, lush perennial gardens, raised beds ready for your favourite vegetables, and a quiet outdoor patio where you can unwind or entertain. With parking for up to 8 vehicles, plus room for an RV and a 30-amp hookup already in place, and generator hook up available, you'll always be ready for visitors. A heated workshop with propane and a garage door provides an ideal spot for hobbies or year-round projects. Additional comforts include central vac, central air, and raised toilets for ease and convenience. Warm, welcoming, and cared for in every way, this Buckhorn retreat offers room for family, space to breathe, and a setting that feels like home the moment you arrive. (id:61423)
Exit Realty Liftlock
990 Eldon Road
Kawartha Lakes (Oakwood), Ontario
Ideal for first-time buyers or those looking to downsize, this cozy and charming home has seen numerous updates within the last two years. Improvements include a new natural gas furnace, upgraded insulation & drywall, newer flooring on majority of the main level, new kitchen cupboards, & a renovated washroom. Almost all windows have been replaced, and the home features a durable metal roof, which was also just installed within the last 2 years. The large, beautiful kitchen comes complete with newer appliances, and leads to the spacious & bright living room, and the main floor family room. Connected to municipal water, this property is conveniently located in the village of Oakwood- an excellent choice for those working within the City of Kawartha Lakes or commuting to Durham Region. Completing the package is a detached 816 sq/ft garage (as per MPAC), offering ample space for parking, storage, or a workshop. (id:61423)
RE/MAX All-Stars Realty Inc.
506 Snug Harbour Road
Kawartha Lakes (Lindsay), Ontario
This lovely property offers peace and tranquility on a spacious, private country lot. Nestled in a waterfront community, this unique and spacious two-story, four-bedroom home is located on over an acre in the heart of the picturesque Kawartha Lakes, between Lindsay and Bobcaygeon. Ideal for entertaining, the main floor features a bright eat-in kitchen, a formal dining room, a large living room, a family room with ample windows, and a sunroom. Enjoy family dinners and breathtaking sunsets on the south/west-facing back deck, with complete treed privacy during late spring and summer. Sturgeon Lake is just a few steps away, offering easy access to launch your boat and enjoy the water, whether for sports or simply cruising the lake, which provides lock access to the extensive Trent Severn Waterway. Store your boat, RV, or other recreational vehicles in the large workshop garage. This property has something for everyone, including extra storage sheds, a separate carport, and a backyard overlooking a seasonal pond with a charming bridge walkway, just waiting for a new adventure for your family. (id:61423)
RE/MAX All-Stars Realty Inc.
Main Floor -All Inclusive - 39 Mcgibbon Boulevard
Kawartha Lakes (Lindsay), Ontario
All Inclusive: Bright and spacious 2-bedroom upper-level rental in a well-maintained home brick home in a nice area. Features hardwood floors throughout and a large primary bedroom with his and hers closets. Second bedroom is also generously sized. Newer 3-piece bathroom with walk-in shower. Large eat in kitchen with tons of cupboards and pantry space. In suite laundry. Walk out to deck and back yard. Separate controlled entryway. Snow removal provided by landlord; tenant responsible for lawn maintenance. A comfortable and private living space in a desirable setting. Basement is a separate rental and not included. AAA tenant required and shall provide: an application, employment letter, ID, 3 months pay stubs, 3 months bank statements and credit report prior to viewing. (id:61423)
RE/MAX All-Stars Realty Inc.
2425 North School Road
Havelock-Belmont-Methuen (Havelock), Ontario
Welcome to this beautifully renovated 2-bedroom, 1.5-bath home on nearly 11 acres just minutes from Havelock. Offering an open-concept custom kitchen with dining area and walkout to a party-sized deck, this property is perfect for entertaining or enjoying quiet country living. Features include a partially finished lower level, attached garage, and a detached garage/workshop with hydro, running water, and 4 horse stalls. With two driveways, landscaped grounds, and a maple bush, the outdoor space is a true highlight. Recent updates include a new roof (2022), AC (2023), furnace (2025), and owned hot water tank (2023). Conveniently located 5 minutes to Havelock, 30 minutes to Peterborough, and just 1.5 hours to Toronto, this property combines rural charm with modern upgrades. (id:61423)
RE/MAX Ace Realty Inc.
202 Queen Street
Trent Hills (Campbellford), Ontario
This is Truly a grand old home with high ceilings and hardwood floors. The Master bedroom features a dressing room area, ensuite bath, and a walkout to a balcony with a view of the Trent Severn Waterway. The river can also be seen and enjoyed from the main rap around front porch. This property is situated directly across from the river and walking distance to downtown cafes and pubs. Campbellford is quite picturesque with its cute downtown and view of the waterway which runs through the center of downtown. Campbellford also has its own hospital with emergency ward. A great retirement location or place to raise children. (id:61423)
Exit Realty Liftlock
71 Omega Road
Kawartha Lakes (Fenelon), Ontario
Spacious and bright 3+ bedroom, 2 bath home for lease in a peaceful country setting. Open-concept layout filled with natural light from large windows throughout. Features a walk-up basement offering added living space or home office potential. Enjoy the quiet, picturesque surroundings with beautiful views and plenty of privacy. A perfect retreat for those seeking comfort, space, and serenity while staying close to local amenities. $2,450.00 - DOES NOT INCLUDE UTILITIES. (id:61423)
RE/MAX All-Stars Realty Inc.
796 Technology Drive
Peterborough (Ashburnham Ward 4), Ontario
Discover your ideal workspace in the heart of Peterborough. These newly updated commercial offices are perfect for professionals, entrepreneurs, and growing teams looking for a clean, modern, and ready-to-use environment. 120 Sq Ft Flat-rate plus hydro for $45/month, Renovated bathrooms and kitchenette for tenant use. Clean, quiet, and professional environment suitable for individual or team offices.Startups & small businessesRemote workers needing a dedicated workspaceProfessional services (consulting, legal, accounting, real estate, etc.)Content creators or administrative offices. These spaces are turn-key ready - simply move in and start working. With modern furnishings, newly updated amenities, and unbeatable pricing, this is one of the best value office solutions in Peterborough.Contact My Storage to schedule a tour or request pricing for the office size that suits your needs. 416-588-8888 info@mystorage.ca 796 Technology Drive, Peterborough, ON (id:61423)
International Realty Firm
810 Technology Drive
Peterborough (Ashburnham Ward 4), Ontario
Looking for affordable, heated workshop space in Peterborough? These units are ideal for trades, creators, hobbyists, and small business operations.Climate Controlled / Heated units, Complimentary $1000 insurance coverage and free mailbox, Free package acceptance at front office and skid delivery within unit, Hydro Available at $45/month flat rate . 300 Sq Ft workshop units available Clean, secure, and well-maintained building, 24/7 Gated and Surveillances, access available, Suitable for light manufacturing, storage, and more!Call My Storage today to book a viewing , 416-588-8888 or Email: info@mystorage.ca , Units rent quickly - secure your workshop today. (id:61423)
International Realty Firm
147 Cedar Drive
Trent Hills (Hastings), Ontario
Discover affordable waterfront living on the Trent-Severn Waterway with this charming 2-bedroom, 1-bath home, offering peaceful views and excellent potential. Located in Hastings, this property features a functional kitchen and dining room combo with a patio door that leads onto a spacious deck only steps from the shoreline - the perfect place to relax and enjoy the outdoors. The living room offers beautiful natural light and a picture window overlooking the water, creating a warm and welcoming space with scenic views year-round. A combined laundry/utility room adds convenience, while two comfortable bedrooms provide room for family or guests. Outside, the property includes a convenient circle driveway and a large shed ideal for storage, tools, or your waterfront gear. Enjoy direct access to the Trent-Severn Waterway, a historic 386-kilometre boating route stretching from Lake Ontario to Georgian Bay. Whether you're looking for a seasonal getaway, downsizing opportunity, or a project to make your own, this waterfront home offers solid potential in a sought-after location. Don't miss your chance to build your vision on the water. (id:61423)
Solid Rock Realty
273 Victoria Street
Trent Hills (Campbellford), Ontario
Move-In Ready Home at the Edge of Town | Updated, Private, and Close to Trails If you're looking for a move-in ready home that offers both convenience and breathing room, this one checks a lot of boxes. Located at the edge of town, this well-maintained property gives you quick access to local amenities and nearby walking trails, while still offering the quiet, open feel of country living. Inside, the home feels bright and welcoming. The open-concept layout connects the eat-in kitchen to the living room, which makes everyday living easy and entertaining feel natural. The kitchen is equipped with appliances that are about a year and a half old, so there's nothing outdated or worn out to worry about. The finished basement adds useful extra space and includes a cozy gas stove, making it a great spot for movie nights, a family room, or a quiet place to unwind. From a practical standpoint, the big-ticket items have already been handled. The furnace is four years old, the water heater was replaced one year ago, the roof shingles are just four years old, and the central air conditioning system was installed only four months ago. That kind of upkeep matters, especially for buyers who want confidence moving in. One of the highlights of the home is the three-season sunroom overlooking the large backyard. It's a peaceful place to start your day with a coffee or wind down in the evening. The yard offers plenty of room for kids, pets, or gardening, while still maintaining a sense of privacy. This home offers a comfortable layout, meaningful updates, and a location that blends town living with a more relaxed setting. If you've been waiting for a property that feels ready from day one, this one is worth seeing in person. (id:61423)
RE/MAX Hallmark Eastern Realty
483-487 Albert Street
Peterborough (Town Ward 3), Ontario
Investment Opportunity!!! Fully rented 3-Townhouse Package. Excellent opportunity to acquire three townhouses being sold together, all fully rented and income-producing. Each unit has 2 bedrooms and 1 full bathroom, along with a comfortable living room and large functional kitchen. There is easy access to a fully fenced backyard, providing outdoor space for each tenant. The property also offers ample parking, with five private parking spaces conveniently located along the side of the building. Whether you are a seasoned investor or looking to start or expand your real estate portfolio, this turnkey property offers steady rental income and long term potential. (id:61423)
Ball Real Estate Inc.
Ptlt 37 Trent View Drive
Trent Hills, Ontario
Build your dream home on this attractive vacant lot offering access to the scenic Trent River. Situated in an area of well-maintained, upscale homes, this property combines natural beauty with an excellent location. The lot is nicely treed, providing privacy and a peaceful setting. The front of the property is level, ideal for building, while the rear features a treed hill that adds character and potential for a walkout or elevated views. Enjoy being just minutes from the conveniences, shops, and services of Hastings. A rare opportunity to create a custom home in a desirable neighborhood with water access and beautiful natural setting. (id:61423)
Century 21 United Realty Inc.
304 - 19b West Street N
Kawartha Lakes (Fenelon Falls), Ontario
Furnished - Resort - Style Waterfront Condo FOR RENT with a buy option in Fenelon Falls. Welcome to luxury lakeside living in the heart of Kawartha. This stunning resort-style waterfront condo offers the cottage- country relaxation. Ideal for year -round living, a weekend retreat, or a future investment property. Prime waterfront location with direct access to the Trent Severn Waterway. Features * Bright, open concept 2-bedroom layout * Modern kitchen with stainless steel appliances* Private balcony/ patio with spectacular water views * Resort-style amenities such as heated outdoor pool, fitness center, tennis/pickleball courts, games rooms, lounge, walking trails, boat dock*, fishing, and watersports * Quiet secure building with elevator* Steps to restaurants, shops, beaches, marina, golf courses and the historic Fenelon Falls Lock. Whether you are entertaining, relaxing by the water or exploring cottage country, this condo delivers with a full resort style lifestyle. (id:61423)
Right At Home Realty
35 Marret Lane
Clarington (Newcastle), Ontario
Welcome to this brand-new, 2,068 sq. ft. Cambridge model home in the Eaglebay Estates Townhomes. Tucked away on a quiet cul-de-sac in the Village of Newcastle, this brand new 3-bedroom unit offers the perfect blend of modern luxury, privacy, and convenience. Step inside this three-story home and experience a seamless fusion of contemporary style and comfortable living. The ground floor features a beautifully finished family room with a walkout to a peaceful patio-an ideal space for entertaining, working from home, or relaxing with the family and with convenient access to the attached garage. Thoughtfully designed, this home includes 3.5 spa-inspired baths, lots of storage and natural light throughout. And with the advantage of being newly constructed and never lived in, you'll be the first to make it your own. Located just a short walk from everyday amenities, this home ensures effortless living, plus quick access to Highways 401 and 35/115, making commuting and travel truly convenient. (id:61423)
RE/MAX West Realty Inc.
1624 Tara Road
Selwyn, Ontario
BEAUTIFUL 107 ACRE FARM IN PRIME ENNISMORE LOCATION JUST MINUTES FROM PIGEON LAKE AND A SHORT DISTANCE TO PETERBOROUGH. THIS FARM FEATURES A 5 BEDROOM FARM HOME, BEAUTIFUL STONE BARN (BUILT IN 1958), AND 82 ACRES OF PREMIUM CULTIVATED LAND THAT IS CURRENTLY RENTED. THE PROPERTY FEATURES DUAL ROAD FRONTAGE AND COULD HAVE SERVERANCE POTENTIAL (CONSULT TOWNSHIP FOR SEVERANCE ZONING REGULATIONS). PROPERTY IS WELL SUITED FOR A FULL CROP/LIVESTOCK OPERATION OR PERFECT FOR THE HOBBY FARMER. ADDITIONAL UPDATES AND UPGRADES INCLUDE A DRILLED WELL 2020, WOOD STOVE, ROOF, WATER TREATMENT SYSTEM, AND MORE. PRIME OPPORTUNITY TO OWN A RE-KNOWNED WORKING FARM JUST A SHORT DISTANCE TO PETERBOROUGH AND LINDSAY. (id:61423)
Century 21 United Realty Inc.
217 O'neil Street
Peterborough (Monaghan Ward 2), Ontario
This modern family home features four spacious and bright bedrooms. The two-storey layout includes a double-door entry, 9-foot ceilings, a formal dining room, and a main floor office. The large eat-in kitchen with a centre island opens to a generous backyard, providing both comfort and functionality for daily living. Upstairs, you'll find a convenient second-floor laundry, a spacious primary bedroom with a walk-in closet, ( Basement Features Walkout Basement ) Freshly Painted Throughout, No Carpet In Any Part Of The Home. (id:61423)
RE/MAX Ace Realty Inc.
1682 Poplar Point Road S
Selwyn, Ontario
Solid year-round waterfront home or cottage on Chemong Lake with 75 ft of clean shoreline, excellent swimming, and open western exposure for stunning sunsets. Located on the Trent-Severn Waterway, this is ideal for anyone who wants full access to one of Ontarios best boating and fishing systems. This 3 bedroom, 1 bathroom home sits on a private, tree-lined lot with an open-concept layout, large windows facing the lake, and a walkout to a 27' x 12' deck. The kitchen is equipped with stainless steel appliances and a functional island, making it a great space for everyday living and entertaining. A lakeside shed offers storage for all your gear and water toys. Easy access on a year-round municipal road. Just 10 minutes to Bridgenorth, 12 to Lakefield, and 20 to Peterborough offering quick access to groceries, restaurants, schools, and more. (id:61423)
RE/MAX Hallmark Eastern Realty
450 Rosedale Avenue
Peterborough (Town Ward 3), Ontario
Welcome to 450 Rosedale Avenue, a charming 3-bedroom, 1-bathroom home in Peterborough's sought-after west end. Freshly updated from top to bottom, this property offers an inviting blend of comfort and convenience. Step inside to discover all-new flooring and a soft, neutral palette of brand-new paint that creates a bright, cohesive feel throughout. At the heart of the home is a completely new kitchen - modern cabinetry, sleek counters and contemporary finishes make meal prep a pleasure. The spacious living and dining area is filled with natural light from large windows, providing a warm setting for gatherings or quiet evenings. Three well-proportioned bedrooms are complemented by a stylish, freshly updated bathroom. An attached garage adds everyday practicality, while the unfinished lower level presnets abundant storage and future potential for additional living space. The location is exceptional and places you just steps from the hospital and only mintues from shopping, restuarants, schools, and transit. Outside the private yard offers plenty of room to relax, garden or entertain in a peaceful neighbourhood setting. Whether you're starting out, downsizing or looking for a turnkey family home, 450 Rosedale Avenue delivers modern updates, a welcoming layout and a quiet west-end lifestyle - all ready for you to move in and enjoy. (id:61423)
Ball Real Estate Inc.
87 Booth Street N
Trent Hills (Campbellford), Ontario
Splendid Century Home Located in a Central and Sought After Neighbourhood in Campbellford! This 1879 stunning home beautifully blends historic charm, timeless character, and modern conveniences. Updated Eat-In Kitchen: Granite countertops & backsplash, b/in wine fridge, Bosch dishwasher, commercial-grade 6-burner stove with BBQ + 2 ovens & industrial hood, secondary prep sink/wet bar, pantry with pull-out shelves, butcher block island, glass-front cupboards, hdwd floors, and a pass-thru to the sunroom with views of the backyard and pool. 4-Season Sunroom: Overlooks the pool, complete with built-in shelving. Main Floor Flex Room: Currently used as an office, easily doubles as a bedroom with closets and storage. The formal Dining Room is so Elegant with a Bay Window and Waterford Crystal Chandelier. The Living/Family Room is spacious enough for a grand piano, featuring a gas fireplace, built-in bookshelves, and bay window. It's an inviting room that whether you are relaxing or entertaining, it offers a sense of being home. There are 4 bdrms on the 2nd level. The unique design on the 2nd floor offers endless possibilities. The Primary Bedroom has an updated 4 Pce Ensuite, and a Jet Soaker Tub. This can also be used as a separate suite. The house can make a very desirable Bed & Breakfast or Air BnB or can be enjoyed as a single family home or multi-generational living. Outdoor Features: Double Lot with Heated Pool: Fenced for safety, with pergola and concrete patio. Poolside Convenience: Outdoor change room with 2-piece bathroom and kitchenette. Entertainers Dream: Gas hookup for BBQ, privacy from the roadside, and plenty of space to gather. Also, a covered porch from Sunroom. Check Attached Feature Sheet for more info. Located within walking distance to restaurants, shops, and local amenities, this is truly a lovely and elegant home ready for its next chapter. A Must-See Century Gem! (id:61423)
Solid Rock Realty
2 - 61 Bolton Street
Kawartha Lakes (Bobcaygeon), Ontario
Located at Unit 2 - 61 Bolton Street in downtown Bobcaygeon, the Hub of the Kawartha's! Walking distance to all amenities: dining, shopping, medical, banking, parks, marinas and much more. Offering approximately 880 sq A of living space on the upper level of this well-maintained building with your very own parking spot (2nd spot available at a price). Completely carpet free offering an open concept kit/din area, family room, 2 large bedrooms, 1-4pc bath, laundry facilities, a mud room entry and freshly painted. Smoke free building. Tenant is responsible for heat & hydro. Water & Sewer is included. OREA rental application, references, credit check and first and last months rent are required. (id:61423)
Ball Real Estate Inc.
1062 Northline Road
Kawartha Lakes (Fenelon Falls), Ontario
Beautifully built in 2023, this modern bungalow offers stylish living and a detached 1.5-car garage. Step into the welcoming front foyer, where heated tile floors extend seamlessly into the kitchen for added comfort and luxury. The bright living room features a cozy propane fireplace, creating a warm and inviting space to relax. The open-concept kitchen and dining area are perfect for entertaining, complete with a sleek island, ample counter space. The main floor also includes a convenient laundry room, a 2-piece bath, and a spacious primary bedroom with a walk-in closet and a luxurious 5-piece en-suite featuring a soaker tub. The fully finished walkout basement provides exceptional additional living space, offering a large recreation room, a utility room, two generous bedrooms-each with its own walk-in closet-and a 3-piece bath. Outdoors, enjoy a large deck overlooking the above-ground pool, built-in BBQ, fire pit, and a charming chicken coop. Located close to ATV trails, this property is ideal for outdoor enthusiasts seeking both comfort and adventure. (id:61423)
RE/MAX All-Stars Realty Inc.
1106 Homestead Road
Highlands East (Cardiff Ward), Ontario
Attention Nature Lovers. Opportunity knocks! Located next to trails and the boat launch at Eel's Lake. This beautiful 3.45 acre lot would make the perfect basecamp for snow mobilers, ATV-ers or hikers. Includes a 14' X 24' Garage (with new roof in 2022), 12' x 16' Storage Building, and an older/seasonal park model trailer. Electricity on the lot. The property runs between Homestead Road and Eel's Lake Road and building may be permitted off either road. There is a small creek which seasonally can swell to a marshy area in the centre of the property(please use caution when walking about). This property is being sold in "as is, where is" condition because there is an older 13' dug well and older septic- both predate the current Seller who has never used them. The municipality maintains the road, it is a school bus route with garbage pickup. (id:61423)
Royal LePage Frank Real Estate
12 Schooner Lane
Clarington (Newcastle), Ontario
Live the lakeside lifestyle in the sought-after Port of Newcastle. Just a short stroll to the waterfront, scenic walking paths, and the marina, this community is known for its relaxed coastal charm and welcoming atmosphere. Inside, this beautifully updated 3-bedroom, 4-bathroom home offers an open, airy floor plan accented by gorgeous hardwood flooring and California Shutters throughout. The kitchen features granite countertops, a breakfast bar, pot lighting, and walkouts from both the kitchen and dining area to the backyard. The dining room is warm and inviting with a gas fireplace and seamlessly flows outdoors. Step into a fully landscaped retreat complete with stamped concrete, natural armour stone, a hot tub with gazebo, stone pathways, and lush gardens, an ideal space to relax or entertain. Upstairs, the spacious primary suite features an updated ensuite and a large walk-in closet, accompanied by two additional well-appointed bedrooms. The finished basement is equally impressive, offering a large recreation room with engineered hardwood, pot lighting, and a natural gas fireplace, plus a modern 3-pc bathroom and a flexible area perfect for a 4th bedroom, gym, or playroom. An insulated 2-car garage with access to the home completes this exceptional home just moments from the lake. Updated windows throughout, high-end furnace, A/C, insulated garage & garage door, hardwood & glass staircase, renovated ensuite bath and walk-in closet, finished basement with smooth insulated ceilings and pot lights. 2 natural gas fireplaces, 2 walkouts to backyard with stamped concrete hardscaping with natural armour stone accents with hot tub. Updated appliances, quartz countertops, breakfast bar, hardwood on all 3 floors and more! (id:61423)
Keller Williams Energy Real Estate
