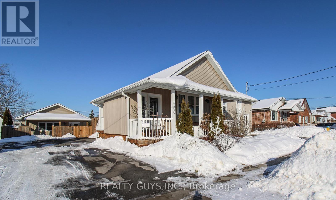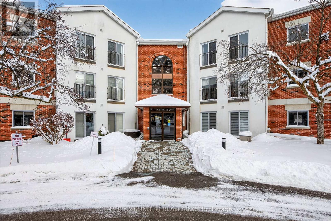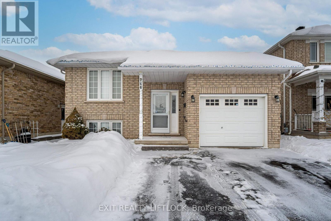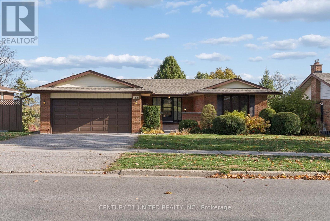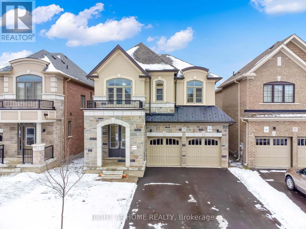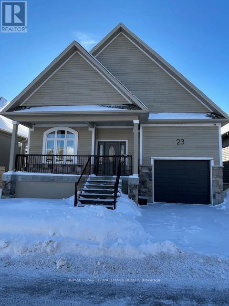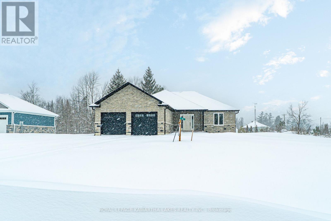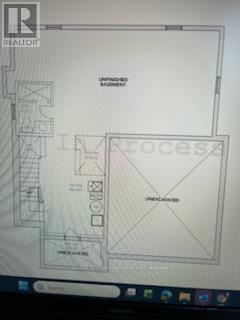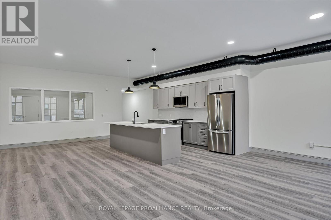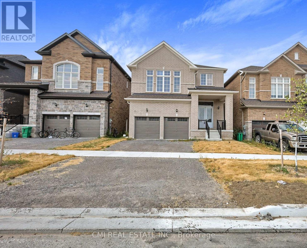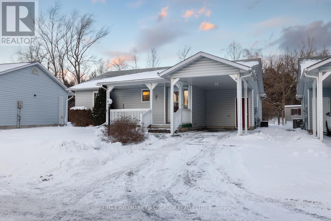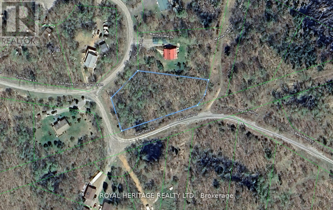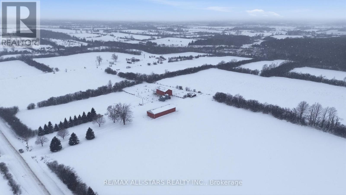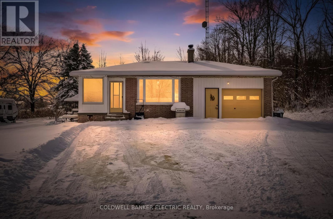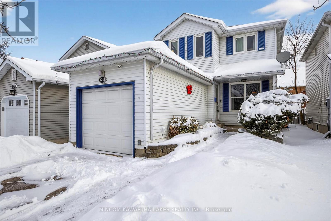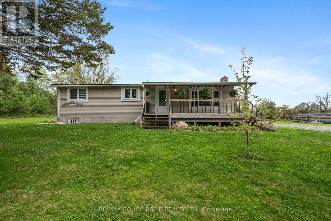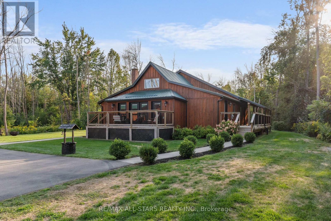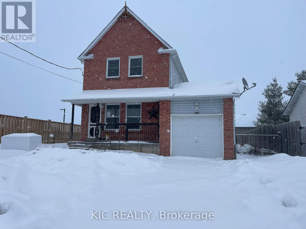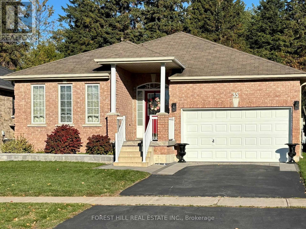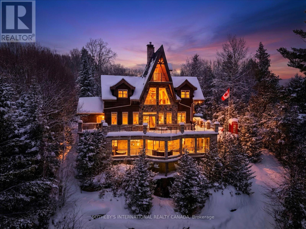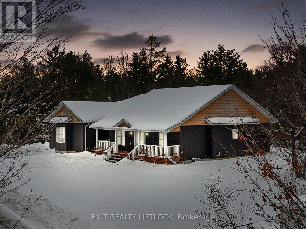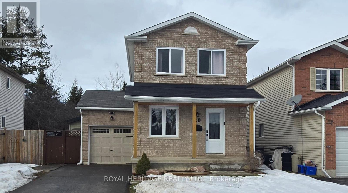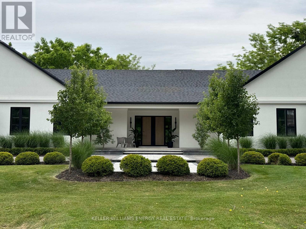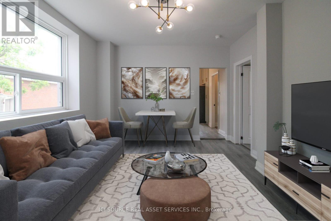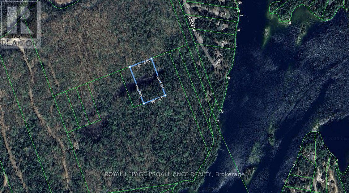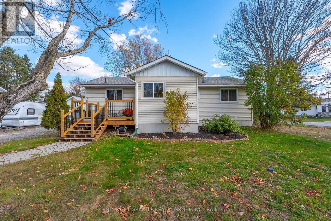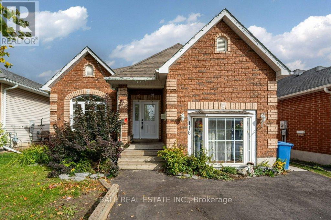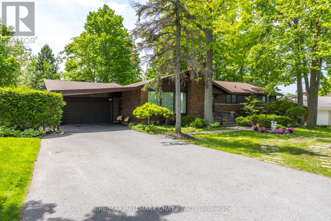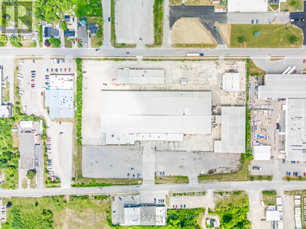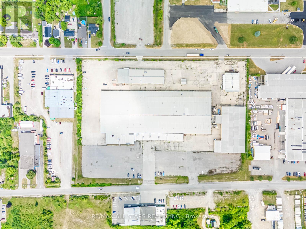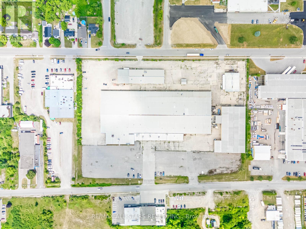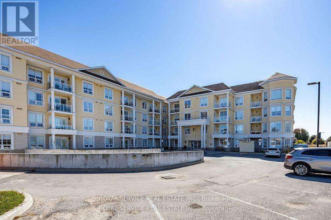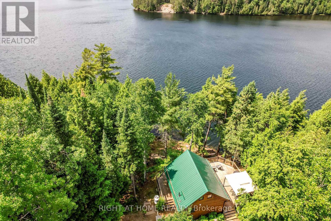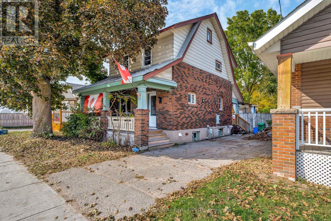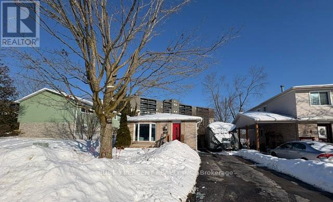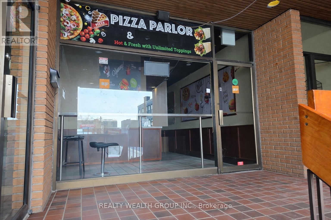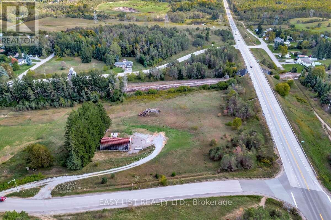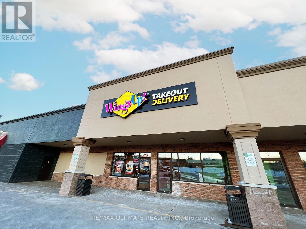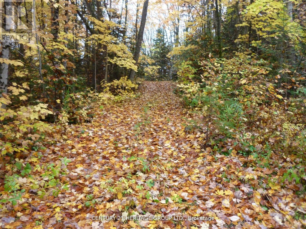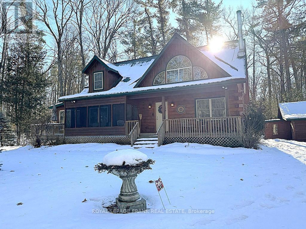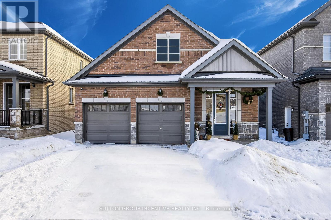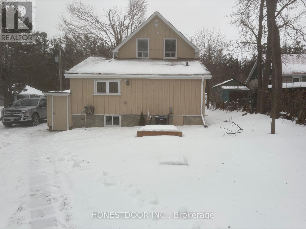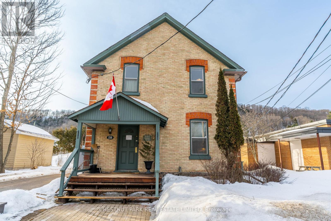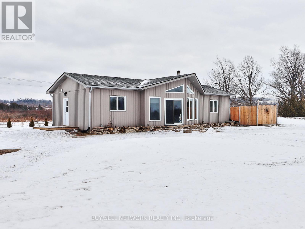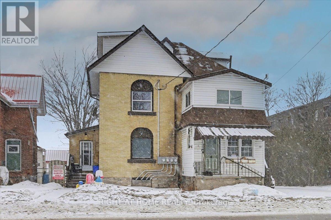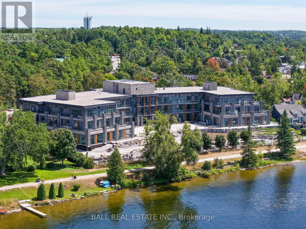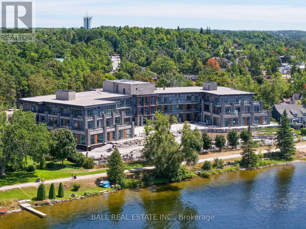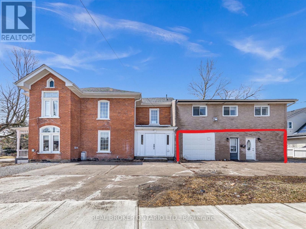660 Orpington Road
Peterborough (Otonabee Ward 1), Ontario
WOW WOW WOW !!! WHAT A SET UP AND RARE FIND. This property is truly unique. THIS STUNNING BUNGALOW PLUS SEPARATE DETACHED 1 BEDROOM SUITE HAS 2 SEPARATE DRIVEWAYS and sits on a 78 ft wide by 128 ft deep incredible lot backing on to a high school property plus close to all amenities, transit and highway access. The main floor of this immaculate bungalow offers open concept, large foyer, cozy living room, chef like beautiful kitchen, separate dining with walk out to large rear private deck, large primary bedroom with W/I closet, a 2nd bedroom, 4 piece bath and a separate laundry room. The lower level is the perfect set up for a family member offering a separate private entrance, Wet Bar, Dining area, large family room, 2 bedrooms, 4 piece bath and lots of Storage. NOW LETS TALK ABOUT THE 765 SQUARE FOOT SECONDARY DETACHED SUITE THAT'S PERFECT FOR MOM AND DAD. Offered here is a covered porch, open concept, Beautiful kitchen, cozy living room with dining, Huge 17 ft by 10 ft Bedroom, 4 pc bath with laundry and storage plus in floor gas radiant heating (Currently rented for $2200 a month all included). OPPORTUNITY KNOCKS HERE. (id:61423)
Realty Guys Inc.
107 - 1111 Water Street
Peterborough (Northcrest Ward 5), Ontario
A perfect two bedroom, two bath, level entry ground floor condominium in "The Maples", offering truly carefree living. This home is in tip top condition, newer flooring, in-suite laundry, some updates in the baths, and newer fridge and stove. Bright living and dining areas with 2 sets of patio doors opening to a private patio, gardens and a wooded area with the babbling waters of Bears Creek. Convenient underground parking, meeting/party room, library, gym, storage, ample visitor parking and plenty of outdoor areas to enjoy. A lovely place to call home. (id:61423)
Century 21 United Realty Inc.
746 Hargrove Trail
Peterborough (Ashburnham Ward 4), Ontario
Welcome to 746 Hargrove Trail, a beautifully maintained and move-in-ready brick bungalow in Peterborough's desirable east end. The freshly painted main level offers three spacious bedrooms, a 4-piece bath, and California shutters. The updated kitchen features quartz countertops, a new sink, and backsplash, while the main bath has been refreshed with quartz, a new faucet, and updated lighting. The lower level includes 8-foot ceilings, a cozy gas fireplace, two additional bedrooms, and a 3-piece bath, offering excellent in-law potential or flexible living space. Enjoy the private deck with louvers and a new (2025) fully fenced yard with two gates and solar fence lighting. An attached single-car garage and a new roof (August 2022) add peace of mind. Ideally located within walking distance to schools, close to parks, trails, and the Lift Lock, with quick access to Hwy 115 for commuters. (id:61423)
Exit Realty Liftlock
1551 Cherryhill Road
Peterborough (Monaghan Ward 2), Ontario
Welcome to this beautifully maintained all-brick bungalow in one of Peterborough's most desirable family-friendly West End neighbourhoods. This 4-bedroom, 2-bathroom home is filled with warmth and natural light making you feel right at home as soon as you walk through the front door.The main floor features a spacious, sunlit living room, a formal dining area, and an updated kitchen with a cozy breakfast nook. Step out onto the covered deck and take in the stunning views - the perfect spot to relax and take in the morning and afternoon sun. The main floor also showcases a large primary bedroom, two additional bedrooms, and a 4-piece bathroom. Downstairs, you'll find a bright and inviting family room with a gas fireplace and walkout to another covered sitting area. This level also includes a spacious bedroom, 3-piece bathroom, laundry area, workshop, and plenty of storage space. Venture down more stairs to a bonus lower level, offering endless possibilities for more storage, a craft room, playroom, gym, or home office. Outside, enjoy the lovely landscaping, multiple seating areas, attached 2-car garage and stairs down the side of that home that lead to the basement walkout. Located close to parks, great schools, and all west-end amenities. This one owner home is larger than it appears and offers the perfect blend of comfort, functionality, and pride of ownership. (id:61423)
Century 21 United Realty Inc.
79 Ed Ewert Avenue
Clarington (Newcastle), Ontario
Great deal for the buyer's looking for a Detached Home with Walk Out Basement. Do not miss this stunning 4-Bedroom modern home with double garage in Newcastle's Finest Neighbourhood! Priced to sell, this home features an inviting foyer with double door entry, a large formal dining area, a spacious family room with electric fireplace, 9-ft ceilings and oversized windows that provide ample natural light. The modern eat-in kitchen offers stylish quartz counters, stainless steel appliances and lots of storage space. Direct garage-to-house entry adds to everyday convenience. Upstairs includes 4 good sized bedrooms and 3 full bathrooms, with a luxurious 5-piece ensuite and 2 walk in closets in the primary bedroom, a second bedroom with 4-piece ensuite and walk in closet and a jack and jill washroom connecting 3rd and 4th bedrooms with 3rd bedroom featuring a walk-in closet. Rich laminate flooring flows across the main floor, staircases, upper hallway and in all 4 bedrooms. The Walk-Out Basement is upgraded with enlarged windows and is ready for the new owner to finish either as an income generating unit or an addition to the personal space. Located close to schools, parks, shopping centers and community facilities, with easy access to Hwy 401, 115/35 and GO Transit. (id:61423)
Right At Home Realty
23 Brinton Drive
Peterborough (Otonabee Ward 1), Ontario
This remarkable residence offers the ultimate in accessible living thoughtfully designed to cater to the needs of individuals with mobility challenges. This home combines style and convenience with features that ensure a comfortable and safe living environment. Navigate through wide hallways, doorways and spacious rooms. Private elevator makes it easy to go to different floors. High end appliances and low counter tops, roll under sink, easy to reach cabinetry. The lift at the back deck makes it easy to spend time in the backyard. See list of all accessible details. (id:61423)
Royal LePage Proalliance Realty
6 Patrick Street
Kawartha Lakes (Kirkfield), Ontario
Brand New 3 Bedroom, 2 Bath Bungalow Custom Built Home. Open Concept Main Floor with Living Room, Dining Room, and Kitchen with Large Island. Primary Bedroom Boasts Walk in Closet and Ensuite. Second 4-piece Bath Features Heated Floors. Second Bedroom with Closet. Main Floor Laundry with Walkout to Attached Garage. Full Lower Level Partially Finished. (id:61423)
Royal LePage Kawartha Lakes Realty Inc.
51 Corley Street
Kawartha Lakes (Lindsay), Ontario
Welcome to This Beautiful, elegant double-car garage detached home in the Desirable Area of Lindsay. Featuring 9 ft Main Floor Ceiling With Large Backyard. 3 Bedrooms, 3 Baths, Primary Bedroom With A Large Walk-In Closet, A Gorgeous 4-Piece Ensuite Walk-In Shower & 2nd Washroom Is 4-Piece Bath. Laundry is Conveniently Located on 2nd-floor. Spacious Kitchen Quality With Stainless Steel Appliances & beautiful Countertops. Filled with lots of Natural Light. A few minutes drive To A Grocery Store, Restaurant, And Major Shopping Area - Lindsay Square Mall. Close Distance To Wilson Fields, Parks, Schools & Few Minutes Away From Hwy 35 & Kawartha Lakes Municipal Airport. One Of The Great Homes for your family. (id:61423)
Century 21 Leading Edge Realty Inc.
1b - 380 George Street
Peterborough (Town Ward 3), Ontario
One Bed | One Bath | 1300 SQ FT | In-Suite Laundry. Finding a one-bedroom downtown Peterborough with this much space is rare, and this one is worth a closer look!! Welcome to Unit 1B at 380 George Street, a never-before-occupied, fully renovated 1-bedroom suite in a beautifully maintained building with controlled entry and timeless historic charm. With 1,300 sq ft of living space, this unit features a sleek kitchen with LG stainless steel appliances and a breakfast bar, an open-concept layout with dimmable lighting, large windows, a dedicated office nook, in-suite laundry, and custom closet organizers. A great fit for professionals, active downsizers, mature students or anyone looking to enjoy a walkable lifestyle with great food, culture, and community just outside their door. Only 45 minutes to Durham Region and 90 minutes to Toronto, experience the energy of downtown life at a smaller cost than the big city. $2,250/month + hydro, heat/AC, and internet. Water & HWT included. No smoking or vaping. Rental application, credit check, employment letter & references required. * Offsite parking space available at additional cost. (id:61423)
Royal LePage Proalliance Realty
101 York Drive
Peterborough (Monaghan Ward 2), Ontario
Your Dream Home Awaits in Peterborough! Discover this stunning, nearly new detached home, ideally situated in the highly sought-after west end of Peterborough. Built just three years ago, this spacious residence offers over 2900 sq ft of meticulously designed living space, perfect for families seeking comfort and convenience. Embrace Nature and Modern Living: This prime location provides direct access to Jackson Creek and its beautiful park, with a protected conservation area on one side, offering unparalleled natural beauty right at your doorstep. Enjoy the tranquility of nature while being just minutes away from all the amenities Peterborough has to offer. Exceptional Features: Main Floor: Inviting living room, Versatile den with an attached library, perfect for a home office, Open-concept family room seamlessly connected to a modern kitchen with a breakfast nook Second Floor: Four spacious bedrooms and four bathrooms, Large primary bedroom featuring a luxurious 5-piece ensuite bathroom and a walk-in closet, Generously sized second bedroom with its own 4-piece ensuite bathroom, Two additional bedrooms sharing a well-appointed 4-piece bathroom, Convenient upstairs laundry, Unbeatable Location: Experience the best of both worlds serene natural surroundings and the vibrant, growing city of Peterborough. You'll be just minutes from major highways, shopping centers, schools, and a variety of other conveniences. Don't miss this incredible opportunity to own a beautiful home in a truly exceptional location! (id:61423)
Cmi Real Estate Inc.
5a Fairway Drive
Clarington (Bowmanville), Ontario
Welcome to Wilmot Creek! This meticulously maintained and rarely offered "Windjammer" model showcases a covered carport, front porch and heated shed . A spacious foyer welcomes you with ample storage, setting the tone for the thoughtful layout throughout the home. The bright and airy combined living and dining area is highlighted by vaulted ceilings, creating an open and inviting atmosphere ideal for both everyday living and entertaining.The spacious kitchen offers solid wood cabinetry, an eat-in area, and a seamless walkout to the private backyard, an exceptional feature with no neighbouring homes behind, backing onto the natural setting of the Samuel Wilmot Nature Preserve. The home offers two well-appointed bedrooms, including a generous primary retreat complete with a walk-in closet and a four-piece ensuite bathroom.This unspoiled home is clean, bright, and truly move-in ready. Enjoy peaceful, low-maintenance living in this sought-after waterfront community, just steps from nature, amenities, and the charm Wilmot Creek is known for. Residents of Wilmot Creek enjoy a vibrant, maintenance-free lifestyle with water, snow removal, and full access to all community facilities included in the monthly fee.At the heart of the community is The Wheelhouse, a lively social hub offering billiards, shuffleboard, fitness classes, crafts, and a variety of dance programs. With over 100 social clubs, there are endless opportunities to stay active, social, and engaged.Convenient on-site services include a pharmacy and hair salon, while the impressive 800-seat auditorium hosts theatre productions, dances, and beloved annual events such as the Grandkids' Christmas Party.Recreation abounds with a private 9-hole golf course, indoor and outdoor swimming pools, clubhouse, fitness centre, tennis and pickleball courts, library, woodworking shop, horseshoe pits, pool tables, darts, hot tubs, sauna, and dedicated exercise rooms. (id:61423)
RE/MAX Hallmark First Group Realty Ltd.
0 Fish Hook Lane
Marmora And Lake (Lake Ward), Ontario
Enjoy your summers and winters on this exceptional lot, offering the opportunity to build exactly what you've always envisioned. A private beach and boat launch on the lake, only community land owners have access to. Hydro is available at the municipally maintained road with garbage and recycling services in place. Just steps to the lake entrance. Thanet Lake is planning to be part of the lake trout stocking program. The lake is natural, spring fed with an abundance of fishing and very little traffic, due to no public access to the water. The Thanet Lake Community waterfront includes private docking, a sandy beach, volleyball courts, and plenty of other family fun amenities. Build your dream cottage or country come with all the benefits of the lake without the taxes of waterfront! A short drive from Coe Hill and only half and hour from Bancroft. Don't miss your chance to make this stunning location your own! (id:61423)
Royal Heritage Realty Ltd.
105 Peniel Road
Kawartha Lakes (Mariposa), Ontario
Located between Cannington and Manilla in close proximity to Simcoe St - approximately 97 total acres with approximately 65 workable acres (including building envelopes) of Otonabee Loam soil with some randomly tile drained; Circa +/-1900 farmhouse with addition built in 1973; 3 bedroom 1 bath home; updates to home include metal roof (2021), vinyl thermal windows (2022) siding (2022) , forced air propane furnace (2025); Hot Water Tank (2025); Metal clad 32' x 80' drive shed w/metal roof, earthen floor; +/-30' x 60' metal clad bank barn with west addition - covered open housing; electrical / water to bank barn & electrical to drive shed; 2 - metal grain bins on site; (id:61423)
RE/MAX All-Stars Realty Inc.
9 Concession 12 W
Trent Hills, Ontario
5 THINGS YOU WILL LOVE ABOUT THIS HOME! 1) RARE 1.5+ ACRE PRIVATE LOT - Situated on a huge, private lot just over 1.5 acres, this property offers exceptional outdoor space while still being close to amenities. Whether you're hosting large gatherings, enjoying outdoor activities, or simply relaxing in nature, the setting delivers privacy, space, and a peaceful country lifestyle without sacrificing convenience. 2) QUONSET HUT WITH 200 AMP SERVICE - At the rear of the property sits a massive Quonset hut equipped with 200-amp service. This versatile space is ideal for storing recreational vehicles, ATVs, boats, or trailers, and is equally suited as a workshop, hobby space, or business-use storage-perfect for anyone needing serious utility and flexibility. 3) FUTURE INCOME POTENTIAL - The unfinished basement provides a fantastic opportunity for added value. With a separate side entrance and a full bathroom already in place, it's ready to be finished as an in-law suite, rental unit, or extended living space, offering strong future income or multigenerational living potential. 4) UPDATED KITCHEN - The kitchen has been recently updated and features stainless steel appliances and a built-in oven. Designed for both functionality and style, it's an ideal space for cooking, entertaining, and everyday family life. 5) COZY WOOD-BURNING FIREPLACE - The wood-burning fireplace in the living room creates a warm, inviting atmosphere and adds timeless character. It's the perfect place to gather with family or unwind on cozy evenings, making it the true heart of the home. (id:61423)
Coldwell Banker Electric Realty
1221 Huntington Circle
Peterborough (Otonabee Ward 1), Ontario
Welcome to 1221 Huntington Circle, a beautifully maintained home tucked away on a quiet, family-friendly street in one of Peterborough's most desirable neighbourhoods. From the moment you arrive, you'll appreciate the pride of ownership and the inviting curb appeal. Inside, the home offers a bright, functional layout designed for everyday living and effortless entertaining. Sun-filled living spaces flow seamlessly, creating a warm and welcoming atmosphere for family gatherings or quiet evenings at home. The kitchen is thoughtfully laid out with ample cabinetry and counter space, making it both practical and inviting. Upstairs, the bedrooms provide comfortable retreats with generous closet space, while the well-appointed bathroom serves the family with ease. The lower level adds valuable living space-perfect for a rec room, home office, gym, or play area-offering flexibility to suit your lifestyle. Step outside to enjoy the private backyard, ideal for summer barbecues, gardening, or simply relaxing after a long day. Located close to schools, parks, shopping, and everyday amenities, this home offers the perfect balance of comfort, convenience, and community.1221 Huntington Circle is a move-in-ready opportunity you won't want to miss-perfect for first-time buyers, growing families, or anyone looking to settle into a welcoming Peterborough neighbourhood. (id:61423)
Mincom Kawartha Lakes Realty Inc.
566 Cottingham Road
Kawartha Lakes (Emily), Ontario
Escape to Country Living Without Compromise. Welcome to 566 Cottingham Road a lovingly maintained 3-bedroom open-concept modular bungalow set on a sprawling, picturesque lot surrounded by vibrant perennial and vegetable gardens. Thoughtfully designed for both relaxation and entertaining, this one-of-a-kind property offers the perfect blend of peaceful country living and modern comfort. Inside, the main floor boasts an airy, easy-living layout ideal for everyday family life. The finished lower level adds even more flexibility, featuring a cozy family room with a wood stove and a convenient walk-up entrance perfect for guests, in-laws, or an extended family suite. Outdoors, your private oasis awaits. Soak in the hot tub under the stars, host unforgettable gatherings at the fully equipped tiki bar (complete with power and running water), or gather around the fire pit for cozy evenings. Hobbyists and professionals alike will appreciate the 24' x 30' heated mechanics shop fully spray-foam insulated, outfitted with radiant floor heating, metal siding, a hoist, and powered by an outdoor wood furnace with a backup propane system for year-round use. Above the garage, a separate self-contained suite with its own entrance offers endless potential: private office, art studio, guest quarters, or even a rental/Airbnb opportunity. Additional highlights include a charming bunkie, a lighted privy, and ample space to store four-wheelers and recreational gear. Whether you're seeking a peaceful family retreat, a versatile work-from-home haven, or simply room to breathe, this property offers it all and more. (id:61423)
RE/MAX Rouge River Realty Ltd.
36 Stinson's Bay Road
Kawartha Lakes (Fenelon Falls), Ontario
This beautifully renovated 1.5 storey home (2019) offers stylish, functional living on a private, landscaped lot just steps from Sturgeon Lake. The spacious main floor features a large laundry room with washer and dryer, a bright and open kitchen with granite countertops accented by gemstones, an island with seating, pantry, and walkout to the deck-perfect for outdoor dining or morning coffee. The open-concept living and dining area includes another walkout to the deck and a cozy woodstove for those cooler evenings. The main floor also offers a bedroom with a pocket door and a 4-piece bath with quartz countertop. Outside, enjoy extensive decking, a double detached garage, a storage shed, and a thoughtfully landscaped yard. The property also includes an irrigation system drawing water directly from Sturgeon Lake via a line that runs beneath the road. A rare blend of modern comfort and outdoor charm ideal for year-round living or a relaxing retreat! (id:61423)
RE/MAX All-Stars Realty Inc.
11 Spruce Street
Asphodel-Norwood (Norwood), Ontario
2 bedroom home with Brick Front. Large fenced backyard with garden shed, single attached garage. Easy walking distance to drugstore next door, short jaunt to uptown featuring grocery store, bank, post office, McDonalds and more. Full basement with rec room. Norwood has high school, separate school, public school, & arena (id:61423)
Kic Realty
35 Sweetnam Drive
Kawartha Lakes (Lindsay), Ontario
Welcome to 35 Sweetnam Drive - a beautifully maintained 3-bedroom, 2-bath bungalow with high ceilings and a bright, open-concept layout. The eat-in kitchen boasts updated appliances (2022) and flows effortlessly into the living area, creating a spacious, airy feel throughout. Enjoy a professionally landscaped backyard retreat (2024), perfect for relaxing or entertaining. Located in a quiet, desirable neighbourhood close to all amenities - this home offers style, comfort, and move-in-ready convenience. (id:61423)
Forest Hill Real Estate Inc.
1307 Watts Road
Dysart Et Al (Havelock), Ontario
Welcome to the Edge: A Baronial Masterpiece on Little Kennisis Lake. This rare 3,700+ total square foot lake house marries rugged Canadian Shield granite with "Atmospheric Elegance." Perched dramatically with coveted North West sunset exposure, this 4-bed, 4-bath (plus Murphy bed) features soaring Cedar & Douglas Fir beams, rustic oak floors, and a magnificent floor-to-ceiling stone wood-burning fireplace.Designed for year-round entertaining, the walk-out lower level serves as a "fun & games" destination with a pool table, poker table, and hot tub. The pristine waterfront boasts deep, crystal-clear water, a 10x20 floating dock, and a large lakeside deck. A proven financial history, operating as a highly successful, licensed short-term rental with a stellar reputation and repeat clientele. This property is being sold FULLY TURN-KEY with all furnishings, decor and housewares included. Located on the prestigious Kennisis chain, minutes from a full-service marina and Haliburton Forest.The current owners enjoy the lake house for half of the year and rent it up to 180 days per year. Only 30 minutes to Sir Sam's Ski & Ride and to the Village of Haliburton for great shops, restaurants, services and Haliburton Hospital. The current owner has invested significantly in upgrades. Please refer to supporting documents for more information. Short term rental financials available upon request. (id:61423)
Sotheby's International Realty Canada
1658 County Road 40
Douro-Dummer, Ontario
This exceptional, custom-built bungalow was thoughtfully designed and built in 2019 by the builder for his own family-where quality, craftsmanship, and attention to detail were paramount. Set on a private, tree-lined one-acre lot, this home offers a peaceful retreat with a refined yet comfortable lifestyle.The bright open-concept kitchen, living, and dining area showcases clean modern finishes, soaring 9' ceilings, and expansive windows that flood the space with natural light-perfect for everyday living and effortless entertaining. A stunning screened-in porch seamlessly extends your living space outdoors, creating the ideal spot to relax and unwind while surrounded by nature.The well-planned main floor layout includes three bedrooms, three bathrooms, and the convenience of main floor laundry. The partially finished basement features large windows, 8' ceilings, and outstanding potential to further customize with additional bedrooms, a recreation room, or flexible living space to suit your needs.Located just 20 minutes to Lakefield, 10 minutes to Wildfire Golf Club, and close to Stoney Lake for days on the lake, this property delivers the perfect balance of privacy, quality construction, and an active rural lifestyle. A rare opportunity to own a truly well-built home in a serene setting. (id:61423)
Exit Realty Liftlock
20 Nina Court
Cavan Monaghan (Millbrook Village), Ontario
Welcome to this beautifully updated 3-bedroom, 2-bathroom brick front home, ideally situated on a quiet, family friendly court in the heart of Millbrook. Featuring a single-car garage and parking for up to four vehicles, this home offers comfort, functionality, and space for the whole family. The finished basement includes a spacious recreation room, perfect for family living or entertaining. Enjoy exceptional walkability to the local school, downtown shopping, recreation center, grocery store, LCBO, parks, and trails. Commuters will appreciate the convenient location just 5 minutes to Highway 115 and the GO bus parking lot, 15 minutes to Peterborough, and approximately 45 minutes to the GTA. (id:61423)
Royal Heritage Realty Ltd.
16 Metcalf Street
Clarington (Newcastle), Ontario
Discover a stunning, custom-designed bungalow in one of Newcastle's most sought-after neighbourhoods. This 3,900 sq ft home offers an unparalleled combination of luxury, functionality, and style. Enjoy soaring 10' ceilings on the main floor, 12' ceilings in the kitchen and living room, and 9' ceilings in the basement. The spacious, open-concept layout features uniquely customized interior and exterior designs that seamlessly blend elegance with comfort. Step outside to the private rooftop terrace, perfect for entertaining or relaxing while taking in expansive views. Additional highlights include his and her attached garages, abundant storage, and meticulous attention to detail throughout. All this, just a 5-minute walk to Bond Head Beach, giving you the perfect mix of privacy, lifestyle, and location. A truly exceptional home that must be seen to be fully appreciated. (id:61423)
Keller Williams Energy Real Estate
3 - 291 Stewart Street
Peterborough (Town Ward 3), Ontario
Welcome to Unit 3 at 291 Stewart Street, Peterborough. This well-maintained 2-bedroom, 1-bathroom apartment offers comfortable living in a central and convenient location. The unit features a bright living area, functional kitchen, two spacious bedrooms, and an updated 4-piece bathroom. Located on a quiet residential street, the property provides easy access to downtown Peterborough, public transit, shopping, restaurants, and everyday amenities. Ideal for professionals, couples, or small families seeking a clean and practical rental. Available March 1st at $1,850 per month. Tenant is responsible for utilities. Non-smoking unit. Photos are representative of the unit. *For Additional Property Details Click The Brochure Icon Below* (id:61423)
Ici Source Real Asset Services Inc.
Pt Lt 11 Rcp 2312
Faraday, Ontario
Calling all investors looking for a place to park your money!!!??? Unlock potential with this1.6-acre landlocked property between Bow Lake and Laundry Lake. Without current access, buyers may be able to explore creative solutions to gain access to the property over time. (id:61423)
Royal LePage Proalliance Realty
31 Sprucedale Street
Highlands East (Bicroft Ward), Ontario
Modern Comfort Meets Scandinavian Warmth - in the Heart of Cardiff, Step inside this freshly renovated home that perfectly blends modern design with Scandinavian charm. The open-concept layout feels bright, warm, and cohesive, featuring Lifeproof "Savannah Islands" flooring, shiplap ceilings, and natural pine accents throughout. At the heart of the home is a showpiece kitchen - a massive quartz island that seats six, premium black stainless LG appliances, and custom cabinetry with thoughtful details like a coffee station and recessed microwave nook. Enjoy a spacious four-season entry / mudroom / sunroom - the ideal spot for morning coffee, plant lovers, or a cozy reading nook. The living area features a custom ash staircase, oversized window with remote blind, and walnut ceiling fan - tying together warmth and elegance. The spa-inspired bathroom includes a deep soaker tub, floating vanity, and rainfall shower, while both bedrooms offer solid-core doors, custom window coverings, and walnut ceiling fans. Enjoy a centrally located laundry area featuring a premium LG ThinQ washer-dryer tower for easy main-floor access. Downstairs, the bright, dry basement offers flexible space for a home office, gym, and storage, plus a second laundry setup and extra fridge - practical for real life. Outside, you'll find a fully fenced backyard, fire pit area, and a new front deck with modern railing. A lockable 11'7' Keter shed and ample parking complete the package. Every inch of this home reflects quality, style, and comfort - all in the welcoming community of Cardiff, minutes from Silent Lake, Paudash Beach, trails for every season, and everyday amenities. (id:61423)
Century 21 Granite Realty Group Inc.
116 Adelaide Street S
Kawartha Lakes (Lindsay), Ontario
Location is Key! Welcome to 116 Adelaide St S located in a great neighbourhood in central Lindsay. Only 700 meters from Fleming College, adjacent to the Trans Canada Trail, 1.5K from the hospital and walking distance to all amenities! Introducing a Harvest Quality, all brick raised bungalow with upgrades throughout and just over 2,100 sq ft of living space. On the main level we have an open concept kit/din/living area that is great for entertaining with a walk out to your fully fenced back yard offering peace of mind for children & pets playing. Primary bedroom with entry door to main floor 4pc bathroom and a second bedroom. In the lower level we have a fully finished in-law suite with an open concept, 2 bedrooms, 3rd bedroom up and a separate entry for convenience. This home offers opportunity to have your parents or in laws to be able to stay with you for peace of mind. Book your showing today! (id:61423)
Ball Real Estate Inc.
1009 Fairbairn Street
Peterborough (Monaghan Ward 2), Ontario
This stunning ranch bungalow offers the perfect blend of comfort, space and lifestyle. With 4 spacious bedrooms all on the main floor, this home is ideal for families or those seeking single level living. The inviting layout features a formal living room with fireplace, dining room, cozy family room with gas fireplace, an eat-in kitchen, perfect for daily living and hosting guests. Designed with entertaining in mind, the lower level boasts a custom bar, home theatre room, and a games area complete with pool table - a true entertainer's delight. Step outside to your own private backyard oasis featuring a 20 x 40 heated in-ground pool, surrounded by a large lot 0.78 acres that feels like country living but sits comfortably within the city limits. Whether you're lounging poolside or hosting gatherings, this is the ultimate retreat. (id:61423)
RE/MAX Hallmark Chay Realty
#1 - 70 Mount Hope Street
Kawartha Lakes (Lindsay), Ontario
Large Functional Warehouse Space In Heart Of Lindsay's Industrial Park. Office Space Can Be Built To Suit Tenant's Needs. Multiple Shipping Doors. Landlord Can Provide More Truck Level Shipping If Needed. Excess Land Available For Trailer. Parking & Outdoor Storage. Bonus Mezzanine Space, Functional & Engineered With Elevator. Clear Height Ranges From 15 ft. - 21ft. Multiple Configurations Available. Utilities Are Not Included In Gross Rate. (id:61423)
RE/MAX All-Stars Realty Inc.
1-3 - 70 Mount Hope Street
Kawartha Lakes (Lindsay), Ontario
Large Functional Warehouse Space In Heart Of Lindsay's Industrial Park. Office Space Can Be Built To Suit Tenant's Needs. Multiple Shipping Doors. Landlord Can Provide More Truck Level Shipping If Needed. Excess Land Available For Trailer. Parking & Outdoor Storage. Bonus Mezzanine Space, Functional & Engineered With Elevator. Clear Height Ranges From 15 ft. - 21ft. Multiple Configurations Available. Utilities Are Not Included In Gross Rate. (id:61423)
RE/MAX All-Stars Realty Inc.
1-2 - 70 Mount Hope Street
Kawartha Lakes (Lindsay), Ontario
Large Functional Warehouse Space In Heart Of Lindsay's Industrial Park. Office Space Can Be Built To Suit Tenant's Needs. Multiple Shipping Doors. Landlord Can Provide More Truck Level Shipping If Needed. Excess Land Available For Trailer. Parking & Outdoor Storage. Bonus Mezzanine Space, Functional & Engineered With Elevator. Clear Height Ranges From 15 ft. - 21ft. Multiple Configurations Available. Utilities Are Not Included In Gross Rate. (id:61423)
RE/MAX All-Stars Realty Inc.
220 - 21 Brookhouse Drive
Clarington (Newcastle), Ontario
Welcome to this bright and spacious condo in the heart of beautiful Newcastle. Featuring an open-concept layout, this home is designed for modern living and convenience. The inviting living area extends to a private balcony, perfect for relaxing or entertaining. The bedroom boasts a generous closet and ensuite bath, while the versatile den can serve as a home office or additional living space. The stunning kitchen is complete with granite countertops, offering both style and function. Added conveniences include ensuite laundry and underground parking. Enjoy top-tier building amenities such as a dog wash station and a common room for gatherings. Perfectly situated just minutes from Highway 401 and close to all local amenities, this condo combines comfort, accessibility, and lifestyle. (id:61423)
Royal Service Real Estate Inc.
592 Moccasin Lake Road
Lyndoch And Raglan, Ontario
UPDATED FOR TRUE YEAR-ROUND COMFORT. This private Moccasin Lake retreat now features: a new propane furnace and air conditioning in the main cottage, added insulation underneath, a heat pump with AC in the bunkie, and heated water and plumbing lines (2026) - Making off-grid living easy, reliable, and comfortable in every season. Just three hours from Toronto or two hours north of Belleville or Kingston, this secluded lakefront sanctuary is set on a private 1-acre lot with 355 feet of shoreline, with untouched Crown Land across the water, offering exceptional privacy and uninterrupted natural views. The custom 2017 log cottage is designed to connect you to the outdoors. Floor-to-ceiling windows frame breathtaking sunset views, while the expansive deck provides a front-row seat to nature's nightly show. Moccasin Lake is ideal for those seeking a true lake experience: deep, clean water right off the dock for swimming, calm stretches for kayaking and paddleboarding, excellent fishing, and the freedom to enjoy motorboats when adventure calls. Inside, the cottage offers two peaceful bedrooms, complemented by a heated bunkie - perfect for hosting family and friends while maintaining privacy and comfort. Fully off-grid with alternative power, drilled well, septic system, and propane heat, this retreat allows you to unplug without sacrificing modern convenience. This is where time slows, connections deepen, and the outdoors becomes part of daily life. Private lakefront opportunities like this are rare - come experience the quiet, comfort, and true escape of Moccasin Lake. (id:61423)
Right At Home Realty
112 Lansdowne Street W
Peterborough (Town Ward 3), Ontario
Welcome to 112 Lansdowne St, a spacious and lovingly updated two-storey home offering 4 bedrooms, 2.5 bathrooms, and plenty of century home charm in a convenient central location. Situated just steps from the Peterborough Farmers' Market, Ptbo Memorial Centre, and close to downtown and the Otonabee River, this property puts you right near the heart of it all. Step inside to find a warm and inviting home with original stained glass windows and hardwood floors, plus tons of upgrades including kitchen and bathrooms, new shingles, and newer windows and doors throughout. The layout provides excellent flow and function for family living, with generous sized rooms throughout. Outside, enjoy your own private oasis. The secluded backyard features mature perennial and vegetable gardens, forever raspberry bushes, and a peaceful deck area perfect for relaxing or entertaining. The dry basement offers great storage and potential for hobby space or future development. With all the key updates done, this home is move-in ready and full of charm, ideal for growing families or anyone who loves being close to Peterborough's best amenities! (id:61423)
Keller Williams Community Real Estate
1140 Whitefield Drive
Peterborough (Otonabee Ward 1), Ontario
Lovely family home close to the hospital, great schools, and all amenities. All brick 3-bedroom, 1-bathroom backsplit. Galley kitchen with newer appliances (2022), and a bright dining area with a separate entrance. Cozy living room with a bay window. Large family room in the lower level, and a basement featuring a workbench. Fully fenced backyard, and a public park just steps away! This is the place to raise your kids. (id:61423)
Just 3 Percent Realty Inc.
104 - 304 George Street N
Peterborough (Town Ward 3), Ontario
Well known pizza place for sale in downtown Peterborough. Loyal customer base and established business with steady sales. Ideal for an owner operator. Currently, not open for lunch, creating an opportunity to increase revenue by extending hours. Located in a busy downtown area with good exposure and foot traffic. Buyers are encouraged to review Google reviews for additional insight into the business. (id:61423)
Realty Wealth Group Inc.
Lot 11 Drum Road
Kawartha Lakes (Pontypool), Ontario
For more info on this property, please click the Brochure button. Plan your dream home on this beautiful 2.8-acre building lot with a drilled well already in place. Enjoy excellent highway exposure while being just 3 minutes to the GTA. The property includes an existing 40 x 60 steel building, offering endless possibilities for storage, hobby use, or future development. Vendor take-back possible. An exceptional opportunity with flexibility and potential. (id:61423)
Easy List Realty Ltd.
2a - 1135 Lansdowne Street W
Peterborough (Otonabee Ward 1), Ontario
AAA+ PETERBOROUGH FOODIE FRIENDLY PLAZA LOCATION!!! WingsUp! is a quick service takeout and delivery restaurant concept specializing in chicken wings and other comfort food items. For over 35 years, theyve served countless consumers across Southern Ontario, and kept them coming back for more with stellar service and delicious food. The efficient economic model propels the fastest-growing Canadian chicken wing QSR franchise. With 100% of locations owned by franchisees, they offer an excellent opportunity for entrepreneurs looking to be leaders in guest satisfaction. Let your entrepreneurial spirit shine with this top performing Canadian QSR!! (id:61423)
RE/MAX Ultimate Realty Inc.
Pt Lt 8 Con7 Macduff Road
Highlands East (Monmouth), Ontario
2 Acres of Paradise Adjacent to Acres of Crown Land. A Rare Find With Mixed Forest, Zoned to Allow Building Your Home or Cottage. Hydro, Telephone at Lot Line. On Year Round Municipal Road, Adjacent to Crown Land. Great for Camping, Hiking, Hunting, and Lots More!. Seller may provide Mortgage with $4,950 down payment and $490 per month Easy Access to Nearby Trails, Lakes, Stores and Restaurants. Terrific Recreational Property - Build Your Dreams Home or Cottage. (id:61423)
Century 21 Heritage Group Ltd.
120 Sugarbush Crescent
Trent Lakes, Ontario
Well maintained home nestled on 1.5 acre treed lot a short walk to a public access on Pigeon Lake for great swimming. You won't be disappointed by this classic rustic log home featuring 3 bedrooms, 2.5 baths, stunning vaulted ceilings, open concept with a cozy wood stove which is WETT certified. The 4-season sunroom with propane stove overlooks a private treed yard. The updated kitchen with alderwood cabinets and soapstone counters blends perfectly with the open concept living area. The main level bedroom is located across from a newly renovated bathroom. The second floor has a large primary suite with a 5 pc ensuite bathroom plus an office area open to the floor below. The lower level is fully finished with a large family room and plenty of storage. Screened in porch, large deck, perennial gardens and an oversized double car garage with carport. Situated on a township road, and a school bus route, close to the town of Buckhorn. (id:61423)
Royal LePage Frank Real Estate
670 Lemay Grove
Peterborough (Monaghan Ward 2), Ontario
Location! Location! This new (2023 Build) stunning raised bungalow offers the perfect blend of location (minutes from shopping and great schools) space, lifestyle, with the peace of enjoying morning walks in trails of Lily Lake behind your home (see pics of Jackson park below!) This very bright, modern, all brick, open concept home has it all! Kitchen features a chefs island w/ sink, MASSIVE amounts of storage, the main floor features vaulted ceiling and modern fireplace! Ideal for families or those seeking single level living including convenient main floor laundry. Enjoy your morning coffee watching the sunset, overlooking spacious fields and nature! Basement features a large open concept layout awaiting your dream design, with one semi-finished large bedroom. BONUS: an in-law suite potential with a walk-out seperate entrance. (id:61423)
Sutton Group Incentive Realty Inc.
18 John Street
Kawartha Lakes (Eldon), Ontario
This newly renovated 1.5-storey home, move in ready offers 3 bedrooms, 2 bathrooms, and approximately 1,100 sq ft of comfortable living space on level, low-maintenance land. The main floor features a functional layout with laundry, and a completely renovated kitchen with new cabinetry. Extensive upgrades include all new wiring, modern light fixtures, 200amp service, complete plumbing replacement all new propane furnace, central air conditioning, and an electric hot water tank and all new laminate flooring. Both bathrooms have been fully updated with new fixtures and cabinetry. The home has vinyl siding, newer asphalt shingles , and wood-frame construction . 90% of house has had drywall professionally installed with new insulation. Outside, enjoy a front porch, and shade trees. A sea can in the backyard offers excellent storage along with a garden shed Golf is nearby, adding to the appeal of this practical and move-in-ready property. (id:61423)
Honestdoor Inc.
238 Highland Street
Dysart Et Al (Dysart), Ontario
Prime Commercial Property in Haliburton Highlands! Located in a highly visible main street location, this spacious commercial property offers over 2200 sq ft of versatile space perfect for a professional office, retail business, or service-based enterprise. The property is ideally suited for those seeking high foot traffic and premium exposure in the heart of Haliburton Village. With ample parking and the potential to customize the space, this is the perfect opportunity for your growing business. Don't miss out on this high-traffic location in one of the most sought-after areas of the Haliburton Highlands. (id:61423)
Chestnut Park Real Estate Limited
Chestnut Park Real Estate
3435 Baseline Road
Otonabee-South Monaghan, Ontario
Honey, Stop the Car - This Country Gem Has It All! Welcome to your dream country retreat, perfectly positioned just minutes east of Peterborough. This beautifully maintained, newer-build 1,259 sq ft bungalow sits on a serene .96-acre lot, offering the ideal balance of modern living and peaceful rural charm. Step inside to a bright, open-concept layout highlighted by vaulted ceilings and large windows that flood the space with natural light. The cozy wood stove anchors the living area, creating a warm and inviting atmosphere year-round. The home features two generous bedrooms, main-floor laundry, and a thoughtfully designed kitchen, dining, and living space-perfect for everyday living or entertaining guests. Enjoy all seasons from the enclosed porch, an ideal spot for morning coffee or unwinding in the evening. Outdoors, the expansive backyard is made for enjoyment, complete with an above-ground pool for summer fun and plenty of space for gatherings or relaxation. Nature lovers will appreciate the unbeatable location directly across from the Lang-Hastings Nature Trail, offering endless opportunities for walking, cycling, and exploring. With a quick, easy drive to Peterborough, this move-in-ready home truly offers the best of both worlds-country tranquility with city convenience. A must-see for anyone seeking space, comfort, and a relaxed lifestyle. (id:61423)
Buy/sell Network Realty Inc.
157 Lindsay Street S
Kawartha Lakes (Lindsay), Ontario
Located on one of Lindsay's main streets, 157 Lindsay Street South offers an excellent opportunity for investors or owner-operators seeking a centrally located multi-unit property in the heart of Kawartha Lakes. This legal non-conforming four-plex provides flexible income potential just minutes from downtown shops, public transit, Fleming College, parks, and essential services.The property features character-filled interiors with original hardwood flooring in many units, a functional multi-unit layout, and a generous lot measuring approximately 62 x 217 feet offering future development or expansion potential. With its prime location, versatile use, and strong long-term upside, this property presents a solid opportunity to secure a multi-residential asset in one of Lindsay's most accessible and in-demand areas. New boiler late 2025, New Soffit And Fascia 2017, New Shingled Roof 2011, Most Windows Updated 2005 To 2008, Separate entrances. Separate hydro meters. (id:61423)
Right At Home Realty
107 - 99 Louisa Street
Kawartha Lakes (Fenelon Falls), Ontario
Luxury Living in the Heart of Kawartha Lakes, experience resort-style living every day in Kawartha Lakes' premier condo development - The Moorings on Cameron Lake. This stunning 2-bedroom, 2.5-bath suite offers 1308 sq feet of elegant and spacious living with nine foot ceilings, clerestory windows and an open-concept layout with premium finishes throughout. Suite Features: Expansive kitchen/dining/living area with gas fireplace and walk-out terrace with lake views of western sunsets (gas BBQ hookup). Upgraded kitchen with quality cabinets, quartz countertops, large island and stainless steel appliances. Primary suite with walk-in closet and luxurious en-suite bathroom. Second bedroom ideal for guests or office space with a 4pc en-suite. In-suite laundry room with extra storage. Engineered hardwood & porcelain tile flooring throughout, upgraded doors and trim. Two underground parking spots and private locker included. World-Class Amenities: Outside Lakeview lounge with western sunsets, lakeview state-of-the-art fitness centre with indoor sauna, lakeview owners lounge with caterer's kitchen and movie theatre (can be booked for private events). Two guests suites, grand foyer with gas fireplace, heated outdoor pool & hot tub, tennis/pickleball court, and beautifully landscaped outdoor areas. Boat slips available for purchase at the on-site marina (to be built, spaces limited). Steps from the Victoria Trail, shopping, dining, wellness services, and entertainment. Located on the tranquil shores of Cameron Lake, part of the Trent-Severn Waterway, and just minutes to Lindsay and Bobcaygeon, this is an ideal blend of luxury, convenience, and nature. Enjoy spectacular western sunsets, peaceful surroundings, and vibrant local living - all less than 90 minutes from the GTA. Only a few units remain - don't miss this rare opportunity to own at The Moorings! (id:61423)
Ball Real Estate Inc.
108 - 99 Louisa Street
Kawartha Lakes (Fenelon Falls), Ontario
Luxury Living in the Heart of Kawartha Lakes, experience resort-style living every day in Kawartha Lakes' premier condo development - The Moorings on Cameron Lake. This stunning 2-bedroom, 2-bath suite + den offers 1401 sq foot of elegant and spacious living with nine foot ceilings, clerestory windows and an open-concept layout with premium finishes throughout. Suite Features: Expansive kitchen/dining/living area with gas fireplace and walk-out terrace overlooking the lake with western sunsets (gas BBQ hookup). Upgraded kitchen with quality cabinets, quartz countertops, under-cabinet lighting, large island and stainless steel appliances. Primary suite has waterfront view with walk-in closet and luxurious en-suite bathroom. Second bedroom ideal for guests or office space with waterfront view. Den area with a walk-in closet. In-suite laundry room with extra storage. Engineered hardwood & porcelain tile flooring throughout, upgraded doors and trim. Two underground parking spots and private locker included. World-Class Amenities: Outside Lakeview lounge with western sunsets, lakeview state-of-the-art fitness centre with indoor sauna, lakeview owners lounge with caterer's kitchen and movie theatre, (can be booked for private events). Two guests suites, grand foyer with gas fireplace, heated outdoor pool & hot tub, tennis/pickleball court, and beautifully landscaped outdoor areas. Boat slips available for purchase at the on-site marina (to be built, spaces limited). Steps from the Victoria Trail, shopping, dining, wellness services, and entertainment. Located on the tranquil shores of Cameron Lake, part of the Trent-Severn Waterway, and just minutes to Lindsay and Bobcaygeon, this is an ideal blend of luxury, convenience, and nature. Enjoy spectacular western sunsets, peaceful surroundings, and vibrant local living - all less than 90 minutes from the GTA. Only a few units remain - don't miss this rare opportunity to own at The Moorings! (id:61423)
Ball Real Estate Inc.
Lower - 52 Victoria Avenue N
Peterborough (Northcrest Ward 5), Ontario
Discover this bright and inviting lower-level unit in a charming brick 2-storey home, now available for lease! This cozy space offers a spacious bedroom with ample closet space and plenty of natural light that creates a warm and welcoming atmosphere. Enjoy the original hardwood floors and high ceilings that add character and charm throughout the unit. The updated bathroom and well-maintained living areas provide both comfort and convenience. Situated in a desirable neighborhood just minutes from Trent University and Fleming College, with easy access to public transit, shopping, parks, and highways. Perfect for students or professionals seeking a comfortable and convenient lifestyle. Students welcome! (id:61423)
Real Broker Ontario Ltd.
