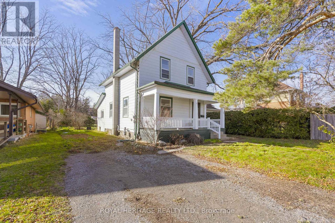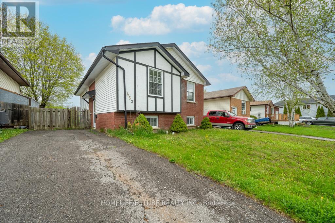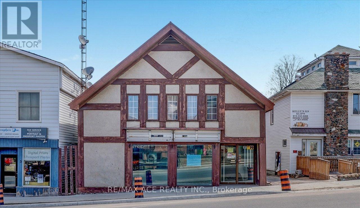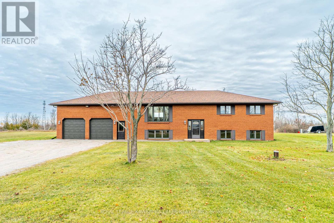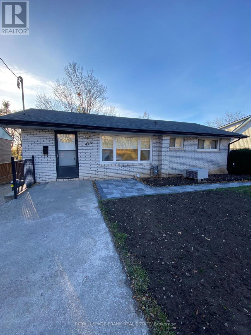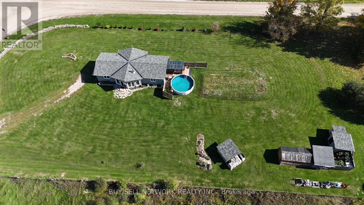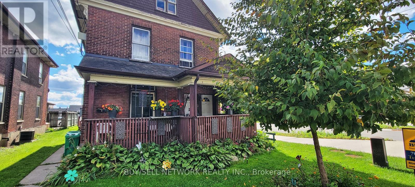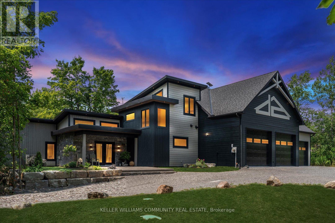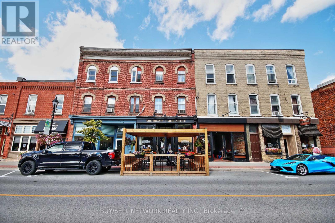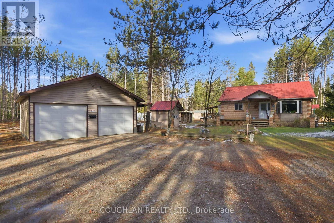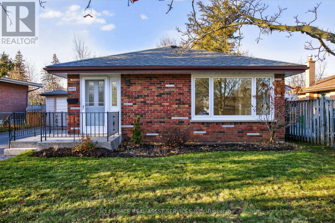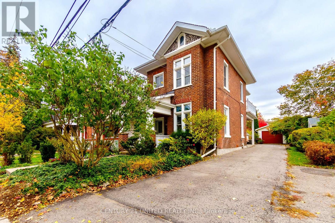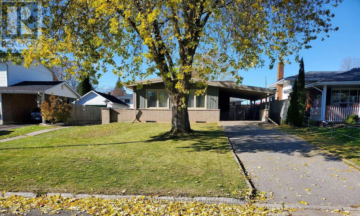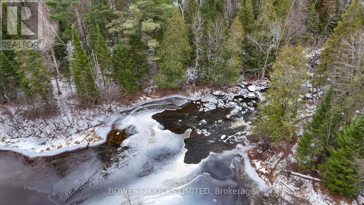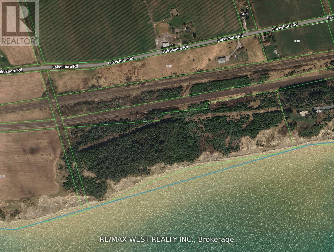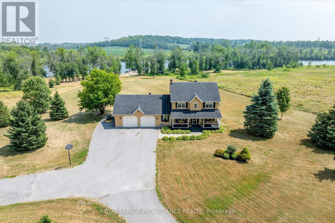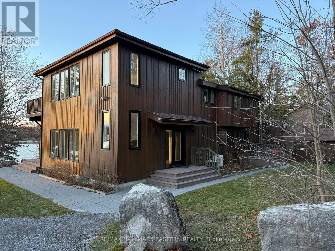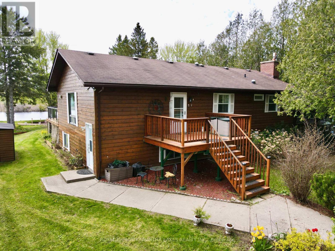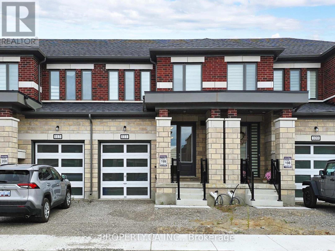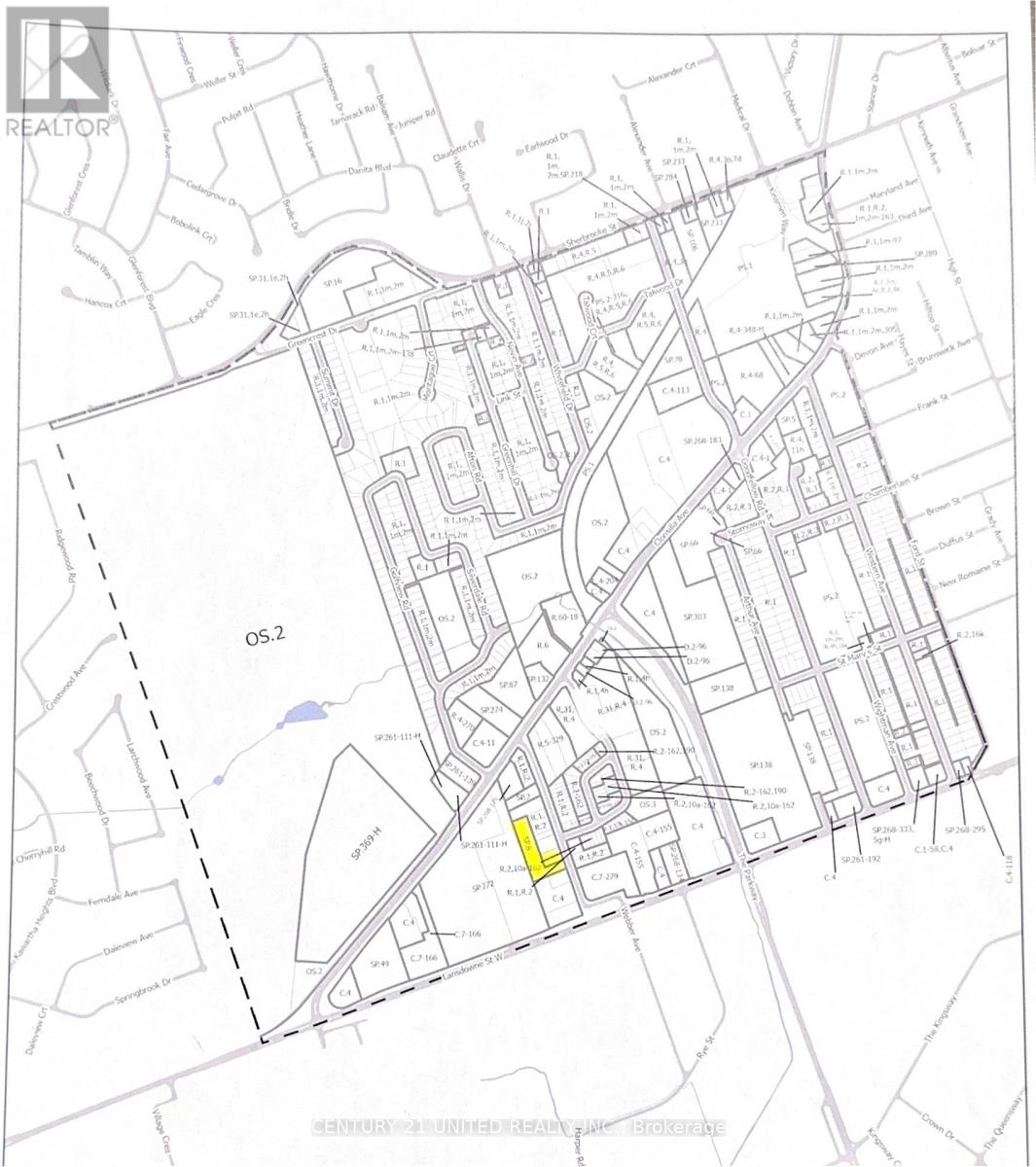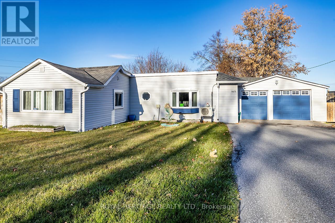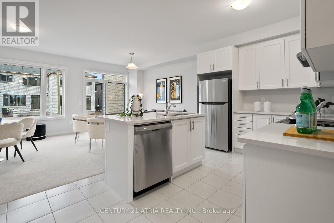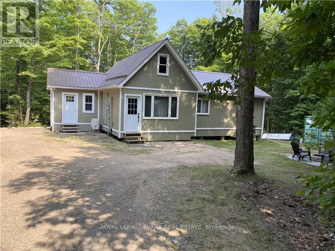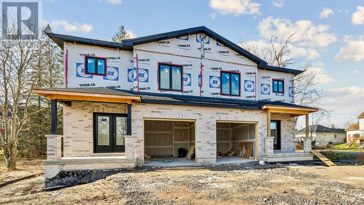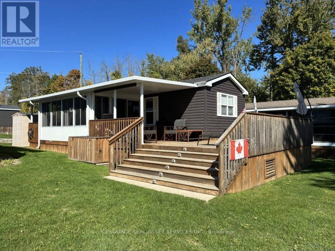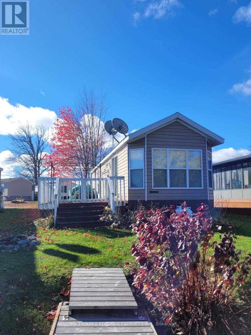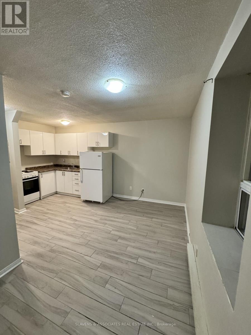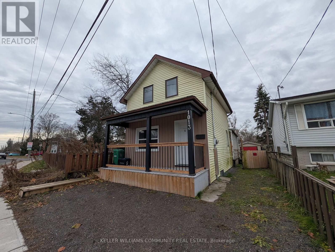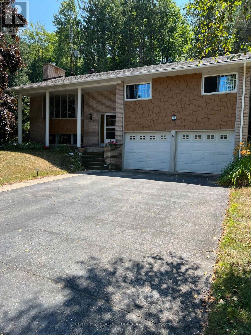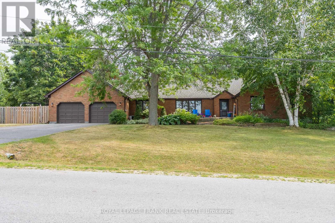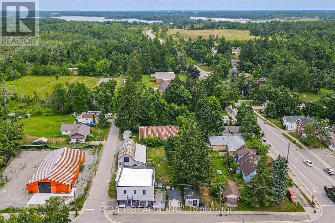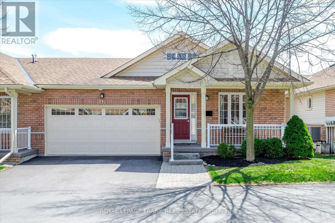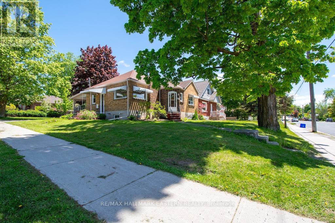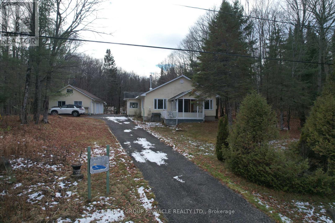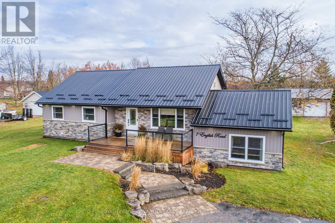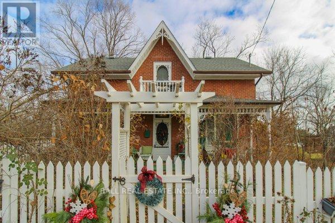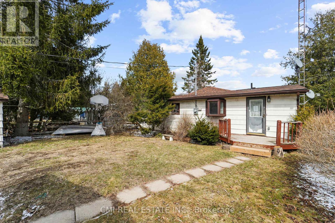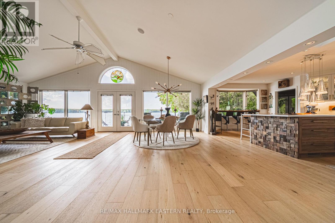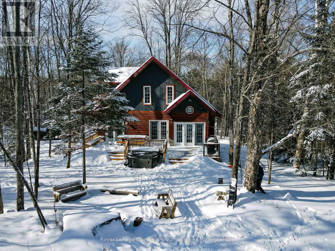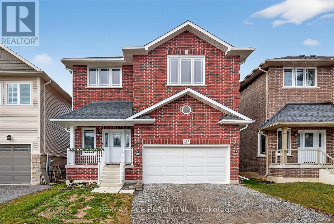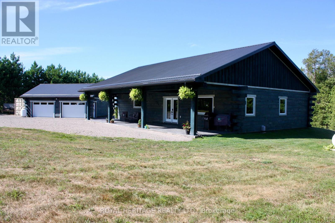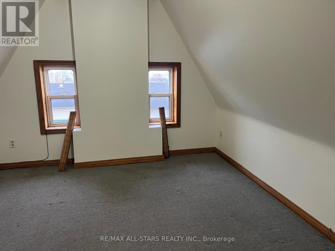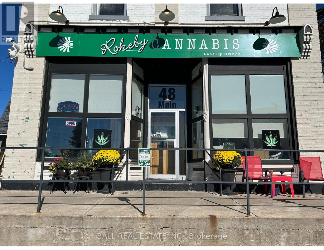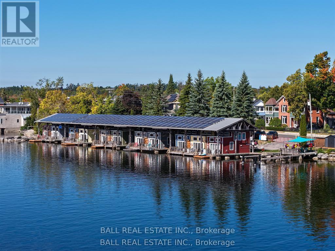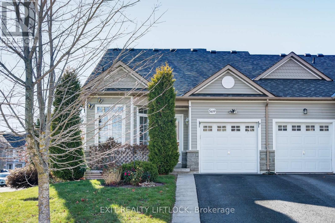5 Adelaide Street S
Kawartha Lakes (Lindsay), Ontario
Dreaming of a White Christmas in your new home? Relax on the inviting covered front porch and imagine decorating for the holidays in your new home to 5 Adelaide St .S in charming Lindsay. This freshly updated home blends classic character with modern comfort. The main floor features a spacious living room and dining room with hardwood floors and timeless older-home charm, along with a bright kitchen and convenient main-floor laundry. Upstairs, you'll find three generously sized bedrooms and a 4-piece bathroom, perfect for families or those needing extra space. The unfinished lower level offers plenty of room for storage or future potential. Recent improvements include fresh paint throughout, a brand-new electrical panel and wiring, an updated furnace. The home is vacant and ready for a quick closing and is ready to welcome you! (id:61423)
Royal Heritage Realty Ltd.
Upper - 453 Crystal Drive
Peterborough (Ashburnham Ward 4), Ontario
Welcome To 453 Crystal Drive, Located In The Desirable Heart Of Ashburnham, Peterborough. This Newly Renovated Home Features Elegant Vinyl Flooring, Freshly Painted Interiors, A Modern Kitchen With Stainless Steel Appliances, And Spacious, Light-Filled Bedrooms. The Expansive Backyard With No Neighbours In The Back, Provides Ample Space For Outdoor Activities, Making It An Ideal Home For Families. Conveniently Situated Near Schools, Shopping Centres, Parks, And Other Essential Amenities, This Property Offers Both Comfort And Convenience. Tenant To Pay All Utilities Including Hydro, Heat, Water. Tenant Is Also Responsible For Yard And Snow Maintenance. (id:61423)
Homelife/future Realty Inc.
3 Hastings Street N
Bancroft (Bancroft Ward), Ontario
Welcome to a spacious 3 Bedroom, 3pc Washroom. with bright family room, Upstairs with 2 Kitchen, approximately totaling 3,493 sq. ft. on a 5,909 sq. ft. lot, total, sqft beautiful Apartment with Separate Entrance. Excellent location with 6 car parking spots. Thousands spent in upgrades: new furnace & HVAC, Right in the heart of Downtown Bancroft, ON proudly known as the Mineral Capital of with unbeatable, quick access to attractions. (id:61423)
RE/MAX Ace Realty Inc.
4170 Hwy 35
Kawartha Lakes (Fenelon), Ontario
Custom-built raised bungalow in the village of Cameron, offering the perfect blend of space, privacy, and convenience. The main floor features a welcoming foyer, a bright living room, and an open-concept kitchen and dining area with plenty of natural light. The primary bedroom includes his and hers closets and a 3-piece ensuite, complemented by two additional bedrooms and a 5-piece main bathroom. The unfinished basement is a blank canvas, already home to the laundry area, with potential for an additional bedroom, a large rec room, and a family room. This property offers natural gas, central air, and a drilled well. Outside, you'll find an oversize (30'x28') attached double garage with a height of 4.14m, a 16'x32' shed, a storage container, and a large deck overlooking the partially fenced yard. Enjoy direct access to the Victoria Rail Trail for walking, biking, ATVing, and snowmobiling, all just 10 minutes to both Lindsay and Fenelon Falls. Recent Upgrades: new paint and sinks, taps and light in bathroom, new induction cooktop, primary bedroom painted, basement newly insulated with rockwool and floor sealed/painted, main floor painted. (id:61423)
Royal LePage Kawartha Lakes Realty Inc.
7 Oliver Court
Kawartha Lakes (Lindsay), Ontario
Indulge In Unparalleled Family Luxury At 7 Oliver Court, A Custom-Built 3 + 2 Bed, 3-Bath Estate On A Premier, Quiet Lindsay Cul-De-Sac. Situated On The Area's Largest, Professionally Landscaped Lot, The Property Features A Grand Circular Drive And Oversized 2-Car Garage, Complemented By A Full-Length, Custom-Tinted Concrete Front Porch.The Heart Of The Home Is The Magnificent Chef's Bespoke Kitchen, Centered By A Huge 13' X 4.5' Silestone Island With Dual Dishwashers And A 36" Ss Double Sink. Enhanced With Skylights And Led Lighting, The Space Is Perfect For Entertaining With A Dedicated Coffee Bar And Separate Bar Sink. The Elegant Great Room Flows Seamlessly, Featuring Engineered Hardwood, A Natural Gas Fireplace, And Built-In Displays. A Main-Floor Home Office And 3-Piece Bath/Laundry Complete This Level.The Upper Floor Hosts The Primary Suite With Direct Access To An Updated 3-Piece Walk-In Shower Ensuite, Alongside Two Additional Generous Bedrooms.The Lower Level Is A Phenomenal Value-Add For Extended Family Or A Premium Entertainment Suite, Boasting A Second Full Kitchen, A Family Room With A Wood-Burning Fireplace, Two Large Bedrooms With Walk-In Closets, An Exercise Room, And A Massive Convenience: A Separate Entrance From The Garage.The Private Rear Yard Is An Entertainer's Haven With A Deck/Patio Area And A Newly Completed (2025) Middle Zone Featuring Full Privacy Fencing And Perfectly Level, Low-Maintenance Turf. This Is A Rare Chance To Own A Distinguished Property That Blends High-End Luxury, Unmatched Functionality, And A Tranquil, Coveted Location. (id:61423)
Dan Plowman Team Realty Inc.
423 Armour Road
Peterborough (Ashburnham Ward 4), Ontario
Main floor of level entry brick bungalow for lease. Large eat in kitchen, living room, three bedrooms, one bath with laundry closet for washer/dryer hook up. Very bright, clean home with some hardwood floors. Private parking and patio area for tenant. Monthly Lease includes heat and water, Tenant to pay 50% of utilities. Great location and close to shopping, place of worship, parks and on the bus route. (id:61423)
Royal LePage Frank Real Estate
3435 Baseline Road
Otonabee-South Monaghan, Ontario
Honey, Stop the Car-Your Dream Country Retreat Is Right Here! Welcome to your peaceful country retreat just minutes east of Peterborough! This newer-build 1,259 sq ft bungalow offers modern comfort on a beautiful .96-acre lot, perfectly blending open-concept living with the tranquility of rural surroundings. Vaulted ceilings and large windows create a bright, airy atmosphere, while the cozy wood stove adds warmth and charm. The home features two spacious bedrooms, main floor laundry, and a well-designed kitchen, dining, and living area that flows effortlessly for everyday living or entertaining. Enjoy the enclosed porch year-round-an ideal spot for morning coffee or relaxing evenings. Outdoor lovers will appreciate the expansive property and unbeatable location directly across from the Lang-Hastings Nature Trail, offering endless opportunities for walking, cycling, and exploring. The backyard is perfect for gatherings, complete with an above-ground pool for summertime enjoyment. Located an easy, short drive from Peterborough, this move-in-ready home delivers the best of both worlds: peaceful country living with convenient access to city amenities. A must-see property for anyone seeking space, comfort, and a relaxed lifestyle. (id:61423)
Buy/sell Network Realty Inc.
257 Dalhousie Street
Peterborough (Town Ward 3), Ontario
Downtown Duplex - Perfect for Investors or Live-In Owners! Prime opportunity in one of Peterborough's most reliable rental areas. This solid brick 2-storey duplex offers two bright, self-contained 2-bedroom units, each with private entrances and excellent natural light. Ideal for investors seeking steady income or buyers looking to live in one unit while renting the other. Located steps from downtown shops, restaurants, and transit, this property offers strong tenant appeal and low vacancy. The large in-town lot provides ample private parking, and the low-maintenance brick exterior adds long-term durability. Current Rents: Main: $1,090/month + Hydro Upper: $1,742/month + Hydro (Heat included)Highlights: Two spacious 2-bedroom units Strong rental history with potential for future growth Walkable downtown location Turnkey and easy to manage. A smart choice for anyone entering the Peterborough market or expanding their portfolio-this duplex offers location, income, and solid long-term value. (id:61423)
Buy/sell Network Realty Inc.
33 Laplantes Road
Trent Lakes, Ontario
Welcome to 33 Laplantes Road, a custom-built multi-generational residence where craftsmanship, comfort, and natural beauty come together. Designed with intention from the ground up, this home offers an exceptional standard of living for families who value space, flexibility, and long-term planning.Radiant in-floor heating runs throughout the entire home, including the garage and sunroom. The chef-inspired kitchen features Caf appliances, double dishwashers, quartz countertops, and a full butler's kitchen for effortless entertaining and large family gatherings.With nearly 5,000 sq. ft. of finished, heated space (including the garages), the floor plan is highly efficient with no wasted square footage. The upper-level guest suite includes its own full kitchen, private living room, and bathroom-an ideal setup for multi-generational living, long-term guests, or adult children who need independence and privacy while staying close to home.A major highlight is the professional-grade heated workshop and garage, designed for serious craftspeople, collectors, and entrepreneurs. With 10' bay doors, an integrated dust extraction system, private office, wash bay, bathroom, and dedicated laundry, it's a rare, high-functioning space. The zoning also allows for a home-based business, creating even more opportunity to live and work on-site.The heated sunroom, anchored by a striking 1796 Rumford fireplace, features overhead-style windows that open to the outdoors and connect seamlessly to the kitchen-perfect for gatherings or quiet mornings. Outside, enjoy multiple stamped concrete patios, an outdoor shower, and a covered BBQ pavilion, all set in a private, wooded landscape.Located just minutes from pristine lakes and cottage-country amenities, this property offers a rare blend of luxury, privacy, function, and nature-a true lifestyle estate with timeless multi-generational appeal. (id:61423)
Keller Williams Community Real Estate
28 King Street E
Cavan Monaghan (Millbrook Village), Ontario
A true Main Street standout! This rarely offered mixed-use building in the heart of Millbrook features a bright, established commercial storefront on the main level along with two spacious 2-bedroom residential units above. Both upper apartments offer generous layouts and excellent rental potential, making this an attractive and stable investment. Rich in charm and character, the property has even been selected for multiple film shoots, showcasing its curb appeal and prime location. With strong foot traffic, a growing community, and flexible uses, this building is ideal for investors, entrepreneurs, or those seeking a live-work setup. Additional highlights include separate heat and hydro for all units and off-street parking at the rear. Don't miss this opportunity to own a piece of Millbrook's thriving, historic downtown! Please do not visit the property without an appointment (id:61423)
Buy/sell Network Realty Inc.
372 County 41 Road
Kawartha Lakes (Bexley), Ontario
Welcome to 0.858 acres of vacant land, ideally situated just north of 372 County Road 41 in the peaceful rural community of Bexley, Ontario. With a well already installed, this property offers an excellent opportunity to build your dream home or country retreat. Enjoy the serenity of rural living while being only a short drive from Coboconk, Kirkfield, and Fenelon Falls, where you'll find the Trent-Severn Waterway, Balsam Lake Provincial Park, local shops, schools, and recreational trails. Experience the perfect blend of tranquility and convenience-ideal for families, hobbyists, or anyone looking to embrace a relaxed, countryside lifestyle. (id:61423)
Keller Williams Community Real Estate
1055 Irondale Road
Minden Hills (Snowdon), Ontario
Escape to privacy in this charming 2-bedroom country home, nestled on over 11 acres of beautifully treed land in Irondale, Ontario. This property is a dream for nature lovers, offering ultimate privacy and a tranquil river, perfect for quiet enjoyment and connecting with the outdoors. The home is ready for year-round living and comes complete with excellent facilities for vehicles and storage, including a heated double car garage and two additional portable carports. Bonus separate laundry room and a cozy wood fireplace in the living room! The generous lot also provides ample parking for guests and recreational toys. 12 mins to Kinmount, less than 30 mins to Minden. 3 minutes to Salerno Lake Boat Launch! Come and see all this property has to offer! (id:61423)
The Nook Realty Inc.
1092 Glendale Drive
Peterborough (Northcrest Ward 5), Ontario
Welcome to 1092 Glendale Drive, located in the desirable north end of Peterborough. This bright and inviting brick bungalow has 3 + 1 bedrooms, 2 bathrooms, a finished lower level, with a single detached garage. Featuring a stunning remodeled kitchen, with high-end Quartz countertops and stainless steel appliances. The open concept living room/dining room combo provides space for entertaining. The main floor offers a fully remodeled 5PC bathroom, engineered hardwood flooring and paint throughout, with all new light fixtures, updated windows, and door hardware. The basement features a fourth bedroom, laminate flooring, fresh paint, a second remodeled 4 PC bath, new windows, and lighting. Additional upgrades in 2025 include: fully insulated attic R60, gas furnace, air conditioner, windows, updated 100AMP service, insulated basement, and a 12' x 12' deck w/walk out from second bedroom to a fully fenced yard. The roof shingles were done in 2023. This bright and welcoming home is ready for immediate occupancy, just in time for the holidays. *For Additional Property Details Click The Brochure Icon Below* (id:61423)
Ici Source Real Asset Services Inc.
458 Driscoll Terrace
Peterborough (Ashburnham Ward 4), Ontario
Charming East City Home with Flexible Living Options. This beautiful two-storey Century home is perfectly situated in Peterborough's desirable East City and just a short walk to shops, restaurants, parks, tennis courts, the Otonabee River & Little Lake. Full of charm and character, this home offers the flexibility to suit your lifestyle. Once used as a duplex with a separate entrance for the upper level and a side entrance to the main floor, the property has been reinstated into a spacious single-family home, but could easily be converted back with the existing hookups for a second kitchen on the upper level still in place, making this home an ideal setup for multigenerational living or an income opportunity. The main floor features a cozy living room and dining room with beautiful windows, a bright kitchen with a walkout to a covered patio, a family room with a gas fireplace, 2 skylights and wood beams, plus a 4 piece bathroom. If converting to a duplex, the family room could be used as a bedroom. Upstairs you'll find a large primary bedroom with a huge closet and beautiful windows, a 2nd bedroom with its own balcony, a 3 piece bathroom and a flex space that could be used as another bedroom, an office, or converted back to a kitchen. The home sits on a deep lot of almost 200 feet and is a gardener's dream with lovely perennials and lush greenery that provide a peaceful, picturesque setting that can be enjoyed from every angle of the property. There's also a calming water feature. And with no grass to cut, you can spend more time enjoying the beauty of your surroundings. Additional features include a detached single-car garage with a hobby shop at the back, parking for 4 cars in the driveway and a fully fenced yard. Whether you're looking for a unique family home, an investment property, or a combination of both, this East City gem offers exceptional potential in one of Peterborough's most sought-after neighbourhoods. (id:61423)
Century 21 United Realty Inc.
1002 Albany Court
Peterborough (Ashburnham Ward 4), Ontario
CHARMING 4 LEVEL BACK SPLIT LOCATED ON A QUIET CUL DE SAC ONLY MINUTES TO THE 115 HWY. WELL MAINTAINED HOME WITH A FULL LIST OF RECENT UPGRADES INCLUDING NEW ROOF (2022), UPGRADED MAIN BATH WITH QUARTZ COUNTERTOP (2023), NEW HOT WATER TANK, FURNACE AND CENTRAL AIR (ALL 3 IN 2021), NEWER BASEMENT WINDOWS, NEW GAS FIREPLACE AND CARPET IN THE LOWER FAMILY ROOM. 2 UPPER LEVEL BEDROOMS AND 2 BATHS COMPLETE THIS HOME. LOADS OF STORAGE AVAILABLE WITH THE POTENTIAL OF ADDING A 3RD BEDROOM IN THE BASEMENT. A LARGE FENCED IN BACKYARD WITH LANDSCAPED SIDE PATIO WITH ARMOUR STONE. A COMPLETE MOVE IN READY HOME PERFECT FOR A FAMILY OR THOSE LOOKING TO DOWNSIZE IN A QUIET NEIGHBORHOOD. (id:61423)
Century 21 United Realty Inc.
0 Park Road
Hastings Highlands (Wicklow Ward), Ontario
Discover 22.334 acres of untouched natural beauty along the Papineau Creek, offering over 1,500 ft of spectacular river frontage directly across from the iconic High Falls. This rare parcel is the perfect opportunity for nature lovers, investors, or those seeking a private retreat surrounded by rugged Northern Ontario wilderness. Access is easy through an open right-of-way off Boulter Road, with trails already in place leading you straight through the property to the water's edge. The river frontage is truly breathtaking-peaceful, private, and ideal for kayaking, fishing, swimming, or simply soaking in the serene views of cascading waters. Zoned EP (Environmental Protection) and MA (Marginal Agriculture), this land provides a unique blend of conservation value and flexible future potential. Whether you envision a secluded getaway, recreational haven, or long-term investment, this property speaks for itself. There is another 1.58 piece of land with separate pin and roll number being sold all together. This is your chance to own a remarkable stretch of land in a highly sought-after natural setting. Don't miss this rare opportunity to secure riverfront acreage across from one of the area's most beautiful waterfalls. (id:61423)
Bowes & Cocks Limited
Pt Lots 19 & 20 Lakeshore Road
Clarington, Ontario
2000+ Feet of Waterfront On The Spectacular Bond Head Bluffs! This is your Opportunity to Build Your Own Private Waterfront Dream Estate perched on a Magnificent 28.36 Acres On Lake Ontario with Stunning Panoramic Views and Post Card Worthy Sunsets. Build Your Dream Home Overlooking Beautiful Lake Ontario Away From The Noise & Congestion of the City but Close Enough to Commute. Privacy Galore Beautiful Treed Space Leading Down to the Lake. This Can Be Your Dream Year-Round Home And Recreational Property With So Many Possibilities!! Minutes from Newcastle Marina, Pebble Beach, Waterfront Trails, Restaurants and all Amenities! **EXTRAS** *Full Address of Property: Pt Lots 19 & 20 Lakeshore Rd* See survey Attached. Property Currently No Road Access. Railroad Crossing Required With New Private Road For Access. (id:61423)
RE/MAX West Realty Inc.
1787 Moncrief Line
Cavan Monaghan (Cavan-Monaghan), Ontario
As December approaches, imagine celebrating Christmas in this handsome two-story all-brick home, set on a remarkable 13-acre property just south of Peterborough city limits. This retreat offers a serene escape with 1,158 feet of water frontage along the Otonabee River, part of the historic Trent Severn Waterway. Enjoy the magic of the holidays surrounded by snow-covered grounds, perfect for outdoor activities like snowmobiling or cozy gatherings around the fire pit.Entering through the covered verandah, you're welcomed into a bright foyer with soaring cathedral ceilings. The open kitchen and breakfast room foster an inviting atmosphere for festive meals, while the versatile flex room and spacious main level create an ideal setting for family gatherings. The second floor features bedrooms designed for privacy, including a large master suite, providing a peaceful retreat for all.The finished lower level boasts a wide-open space with charming brick walls from a neighborhood schoolhouse and a stylish wet bar, perfect for entertaining and creating lasting memories. The expansive property is an ideal family retreat with a level area that offers potential for continuing a hay field or establishing outbuildings, tapping into potential tax benefits. Create your mini farm, erect a small barn and keep chickens or horses, enhancing your rural lifestyle.Conveniently located next to the Peterborough Airport, enjoy the tranquility of this secluded property located away from the flight path. This unique setting blends rural charm with recreational opportunities, all within minutes of commuting to the 407.Flexible possession options are available, making it easy to start your new lifestyle in the country. Don't miss this incredible opportunity to create cherished memories in a place where every day feels like a holiday! (id:61423)
Royal LePage Proalliance Realty
326 Indian Point Road
Kawartha Lakes (Bexley), Ontario
Beautifully appointed Sunset dreaming on Balsam Lake. Located on Indian Point Rd. in an area of prestigious homes sits this stunning 4 season family retreat. Set on a gently graded lot this lakehouse will welcome guests to the lake with style. Beautifully appointed with modern finishes, light flooding in every window, neutral tones and overlooking the stunning backdrop of one of the premier Kawartha Lakes just 1.5 hrs. from the GTA. Share meals in the freshly updated kitchen with SS appliances and quartz countertops, cuddle up in one of two large great rooms that walkout to sunroom and large deck, and enjoy accommodations for 12. Split floorplan, games room on the lower level, cute bunkie for the kids, detached garage, and plenty of room to play outdoors. Enjoy a lovely community, boating, kayaking, swimming, snow mobile, fish and enjoy the great outdoors at your set to go chic Lakehouse that everyone will want to come to visit. This amazing property is set to go for winter fun and is hard wired with back up generator for total comfort. (id:61423)
RE/MAX Hallmark Eastern Realty
21 Trent View Road
Kawartha Lakes (Eldon), Ontario
Experience year-round waterfront living in the heart of the Kawarthas at 21 Trent View-a spacious four-season home on Mitchell Lake with direct access to Balsam Lake via the Trent-Severn Waterway. Enjoy endless boating, fishing, and recreation right from your own shoreline.Set on 85 feet of waterfront, this property features a private sundeck, sheltered boat harbour, and waterslide, offering the perfect setting for lakeside fun with family and friends.Inside, the main floor boasts a bright, open layout with cathedral ceilings, floor-to-ceiling windows, a two-way fireplace, and gleaming hardwood floors. The expansive kitchen includes a central island, office nook, and walkout to a glass-railed deck with stunning water views.The primary bedroom offers hardwood flooring, a 3-piece ensuite, and deck access. A second spacious bedroom, double closet, and updated 3-piece bath complete the main level.The fully finished lower level serves as a self-contained in-law suite, featuring a separate entrance, open kitchen and dining area, cozy family room, private laundry, two bedrooms, and a 3-piece bath with heated floors-ideal for extended family or guests.Additional highlights include power steel gates, a double garage, and ample space for recreational vehicles and water toys.Located just 1 hour from the GTA, this rare offering combines peaceful waterfront living with convenient access to amenities and travel routes. (id:61423)
Royal LePage Kawartha Lakes Realty Inc.
111 Corley Street
Kawartha Lakes (Lindsay), Ontario
Step into 111 Corley St, Lindsay and discover this brand new, turn-key townhouse located in the coveted Sugarwood Community. The property boats 3 spacious bedrooms, 3 bathrooms, and a beautiful open concept kitchen and living area. Large windows throughout the home encourage plenty of natural light. Enjoy a fully equipped kitchen with brand new stainless steel appliances, stone countertops, upgraded engineered wood flooring, and a large kitchen island. The home is complemented with a single car garage equipped with an automatic garage door opener for secure parking along with a driveway to fit additional vehicles. A hospital, places of worship, schools, parks and Lindsay Square surround the home, all within a 5 minute drive or less! (id:61423)
Forest Hill Real Estate Inc.
Property.ca Inc.
887 Webber Avenue
Peterborough (Otonabee Ward 1), Ontario
Being sold with 895 Webber Ave. Buyer to contact city of Peterborough for pre-consultation meeting to determine development potential for mixed use commercial and residential. This property is being sold as is where is. Vendor will consider a vendor take back mortgage to a qualified Buyer. This will be a share sale. There is an existing building on that property, approximate 3500 sq ft. (id:61423)
Century 21 United Realty Inc.
5073 Oak Street
Hamilton Township (Bewdley), Ontario
* Live By the Lake * Introducing a Move-In-Ready Bungalow in the Waterfront Town of Bewdley. Great Opportunity for 1st Time Buyers or Downsizers Looking for Affordable Living. Low Property Taxes & Utilities. Updated Kitchen features Granite Counters & Built-In Appliances. Spacious Primary Bedroom & a Roomy 5pc Bath w Double Sinks. Walk Out to your Private Fenced in Yard with and Relax on your Expansive Deck. Attached Garage with Interior Access! Open Concept Floorplan is inviting and filled with Natural Light. The Den Offers a Space for a small Office or Guest Bedroom. Gas Heater in Garage. Walk to Rice Lake in 1 Minute! Parks, Restaurants, Walking Trails and Marina Nearby! (id:61423)
Royal Heritage Realty Ltd.
140 Corley Street
Kawartha Lakes (Lindsay), Ontario
Sun-drenched and Spacious Townhome in one of Lindsay's most sought after neighbourhoods. This bright 3 Bedroom, 2.5 Bathroom freehold boasts upgrades throughout, enter this home through an upgraded tiled entryway. With a spacious and open-concept design, the kitchen features quartz countertops with an upgraded fridge cabinet. Step onto the 2nd floor with an upgraded metal railing staircase into three sun soaked bedrooms. Walking distance to Lindsay Square Mall, minutes away from downtown Lindsay which offers shopping, restaurants, and much more! Situated in Kawartha Lakes Community, minutes from beautiful lakes and parks to enjoy a lifestyle close to nature. Perfect for couples, down sizers, retirees or roommates, this home is perfect for a family of any size! *Images are from a previous sister property with a flipped floor plan* (id:61423)
Century 21 Atria Realty Inc.
595 Old Diamond Lake Road
Hastings Highlands (Herschel Ward), Ontario
Welcome to Diamond Lake Getaway! This newly renovated 3 bedroom 4 season home site on 26 acres surrounded by bush. Spring, summer and fall are great for hiking and ATV ing. Diamond Lake is 2 km down the road with a beautiful sandy beach area for swimming or fishing with public boat launch. Winter is sledding time! Located right on the trail! (id:61423)
Royal LePage Frank Real Estate
13 Union Street
Cavan Monaghan (Millbrook Village), Ontario
Welcome to your future home in the beautiful village of Millbrook! This Holmes Construction new build blends modern design with small-town charm, offering nearly 1,900 sq. ft. of stylish, functional living space. 3 bedrooms, 2.5 bathrooms, and quality finishes throughout. Highlights include: Bright open-concept layout, ideal for entertaining and family life; Hardwood floors on the main level; Custom kitchen with premium finishes and plenty of storage; spacious primary suite with walk-in closet and spa-like ensuite; Bathrooms Boast modern vanities and fixtures; built for energy efficiency with high-quality materials; lastly this home is Backed by a 7-Year Tarion Warranty for peace of mind! Set in the rolling hills of Cavan-Monaghan, Millbrook Village is a picturesque village known for its historic charm, scenic trails, and warm community vibe. Just minutes to Hwy 115, its a quick drive to Peterborough or the GTA offering the perfect mix of nature and convenience. Home is currently under construction. Move in by Christmas! (id:61423)
Keller Williams Energy Real Estate
Lvd002 - 171 Woodland Estates Road
Trent Hills, Ontario
Discover this highly sought-after 2016 Northlander Poplar, featuring a smart and spacious layout with two bedrooms positioned on opposite ends for maximum privacy. This cottage has been lovingly maintained by its original owners and is in excellent condition, ready for you to move in and enjoy. Key features include: Upgraded sunroom with glass windows and waterproof flooring, perfect for relaxing while enjoying the views. Extended hardtop and deck, ideal for outdoor gatherings and summer evenings. Prime location directly across from the playground and pool, with water views without the added cost of a waterfront site. Fully furnished with all major kitchen appliances and kitchenware included - just bring your personal items! Peace of mind with a 5-year mechanical warranty and your first year of Summarizing services included. Whether you're looking for a family getaway or a seasonal retreat, this cottage offers comfort, convenience, and a turnkey experience in one of the Resort's most desirable locations *For Additional Property Details Click The Brochure Icon Below* (id:61423)
Ici Source Real Asset Services Inc.
Cpc007 - 171 Woodland Estates Road
Trent Hills, Ontario
Enjoy your very own peaceful waterfront retreat in this 2012 Breckenridge Fine life, perfectly situated on the bay with a dock available right out front. Take in beautiful water views right from your living room and experience the simple, relaxed lifestyle that comes with life by the water. Inside, you'll find a comfortable and practical layout featuring: 2 bedrooms, including a primary suite with ensuite bathroom. Ample built-in storage for all essentials. Classic interior finishes that offer a warm, cottage-style feel. Fully furnished and ready to enjoy. All major kitchen appliances included. Heating and air conditioning for comfort throughout the season. This cottage offers great potential for those looking to enjoy waterfront living at an approachable price. Perfect for creating your own getaway space. Added value includes a 4-year mechanical warranty and first year of summarizing services, providing peace of mind and convenience for the seasons ahead. If you've been dreaming of a relaxing waterfront retreat without the premium price tag, this Breckenridge Fine life is the ideal opportunity to make that happen.*For Additional Property Details Click The Brochure Icon Below* (id:61423)
Ici Source Real Asset Services Inc.
9 - 45 King Avenue W
Clarington (Newcastle), Ontario
Great opportunity to live in Historic Newcastle, in the heart of Clarington only minutes from the 401. Live on picturesque King Ave in the centre of town. The apartment is open an bright. The price includes all the utilities. The building is pet friendly, has a laundry room, and parking is available for $60/month per car. (id:61423)
Slavens & Associates Real Estate Inc.
1013 High Street
Peterborough (Otonabee Ward 1), Ontario
Centrally located 3 bedroom 2 bath home with recent updates throughout. This home features a nicely flowing main floor layout with a large open kitchen leading to a private fenced in back yard. Upstairs has two beds and a bath, the basement features a 3rd bedroom (or rec-room), plenty of storage, and laundry. With many amenities nearby including Lansdowne Place, restaurants, schools, and public transport, this home offers great value and convenience in one package. (id:61423)
Keller Williams Community Real Estate
19 Forest Hill Road
Bancroft (Bancroft Ward), Ontario
Welcome to 19 Forest Hill Road, a beautifully maintained and freshly painted home nestled on a picturesque lot in a sought-after family-friendly neighbourhood. This charming property offers the perfect blend of warmth, comfort, and convenience, with exceptional curb appeal and a layout designed for everyday living and entertaining. Step into the recently renovated kitchen featuring upgraded cabinetry, a built-in microwave, and smart drawer and cupboard organization. Newer hardwood floors flow seamlessly through the kitchen and dining area, creating an inviting space to gather with loved ones. The sun-filled living room boasts expansive windows that flood the space with natural light, enhancing the homes bright and airy feel. Downstairs, the spacious family and recreation room showcases a classic brick accent wall and a cozy woodstove that serves as the primary heat source, complemented by electric baseboard heaters in each room. The basement also features a brand new washer and dryer, along with newly installed built-in shelving in the laundry room for added storage and functionality. Outside, enjoy a private backyard oasis with an invisible fence already in place, perfect for your furry companion. Located just minutes from downtown Bancroft, this home offers easy access to transit, shops, groceries, and local attractions. Whether you're soaking up beautiful summer days or enjoying cozy winter nights, this lovingly cared-for home is ready for its next chapter. Dont miss your opportunity to own a truly special property in a vibrant community. Book your private showing today and experience the charm in person! (id:61423)
Century 21 Leading Edge Realty Inc.
26 Autumn Frost Road
Otonabee-South Monaghan, Ontario
Welcome to Riverbend Estates - Where Luxury Meets Nature. Discover this stunning, sun-filled bungalow perfectly situated on a premium corner lot in one of Peterborough's most desirable new communities. Offering elegance, comfort, and exceptional main-floor living, this home was designed for modern families and those who appreciate thoughtful, open-concept design. Step inside to find soaring ceilings, expansive windows, and refined craftsmanship throughout. The spacious layout features a grand family room with custom waffle ceilings and a striking gas fireplace - the heart of the home where memories are made. The gourmet eat-in kitchen impresses with granite countertops, a large centre island, upgraded cabinetry, and stainless-steel appliances, opening seamlessly to the backyard for summer gatherings and sunset dinners. A formal dining room offers the perfect setting for hosting family dinners and special occasions, while a private front office provides a quiet retreat for remote work. Enjoy complete main-floor living with a private primary suite tucked away on one side of the home, featuring a spa-inspired ensuite with a glass shower, soaker tub, and double vanity. On the opposite side, you'll find two additional bedrooms connected by a stylish Jack-and-Jill bathroom-the perfect setup for family or guests. The huge walk-out basement offers endless potential-design your dream recreation space, gym, theatre, or in-law suite. A 3-car tandem garage provides ample space for vehicles, storage, or even a workshop. Set on a large corner lot, this property provides both privacy and curb appeal, surrounded by the beauty of Riverbend's natural landscape. Just steps from the Otonabee River, residents enjoy access to a private community boat launch & scenic walking trails. Located only 5 minutes to Hwy 115 and 7 minutes to downtown Peterborough, this home offers the ideal combination of peaceful living and everyday convenience. (id:61423)
Real Broker Ontario Ltd.
1887 Campbell Avenue
Cavan Monaghan (Cavan-Monaghan), Ontario
Welcome to 1887 Campbell Avenue, a sprawling 4+1 bed, 3.5 bath, brick bungalow set on a beautifully landscaped half-acre lot in a quiet enclave of estate homes on Peterborough's west edge. This meticulously maintained home offers space, privacy, and a layout ideal for both everyday living and entertaining. Manicured gardens and interlocking brick walkways lead to a bright and inviting interior. A spacious living room welcomes you in, with a formal dining room just beyond. The main-floor family room features a cozy wood-burning fireplace and flows into the refreshed eat-in kitchen with a large pantry and views of the backyard. The oversized double garage connects to a practical mudroom/laundry area with a handy 2-piece powder room. The main level features four bedrooms, including and an almost 600 square feet a generous primary retreat with walk-in closet and a newly renovated ensuite with double vanity, freestanding tub, and walk-in shower. The primary suite also includes a sunny four-season room ideal for morning coffee, reading, or yoga and a private den perfect for a home office. Down the hall, a 5-piece bathroom serves the remaining bedrooms. Downstairs, the fully finished basement offers outstanding extra living space. A massive family room on one side and a games area on the other provide plenty of room to unwind. A fifth large bedroom, full 4-piece bathroom, and three separate storage rooms make this level perfect for teens, guests, or hobbies. Step outside to a private backyard oasis featuring a large interlock patio, lush lawn, mature trees, fenced with large shed with potential as a studio, gym, or creative space. With 5 bedrooms, 3.5 bathrooms, and nearly every detail thoughtfully updated, this home is the perfect balance of country-style tranquility and city convenience just minutes to all amenities. A rare and spacious gem welcome home. (id:61423)
Royal LePage Frank Real Estate
1718 Kirkfield Road
Kawartha Lakes (Carden), Ontario
Unlock Endless Possibilities At 1718 Kirkfield Road. This Unique C2-Zoned Property Offers The Perfect Blend Of Business And Small-Town Living In The Heart Of Kirkfield. Set On A Generous Lot With Excellent Road Exposure, The Main Building Features A Bright, Flexible Commercial Space Ready To Bring Your Vision To Life, Along With A Warm And Inviting Attached Apartment For True Live-Work Convenience.There Are Six Additional Outbuildings On The Property, Providing Ample Space For Storage, Hobbies, Or Future Expansion. Extensive Updates Have Been Completed For Peace Of Mind, Including Upstairs Windows (2017), New Roof On Main Building (2017), Gas Fireplace In Apartment (2017), Central Air And Furnace (2017), Water Purification System (2017), Drilled Well And Water Pump (2018), Holding Tank (2018), Sub Pump (2019), Vinyl Siding (2018), And A Reliable Eton By Generac Generator That Can Power The Main Building.The Property Also Includes A Working Septic System, Ensuring Added Functionality For Daily Use. 2025 Taxes Are $4,672.84, Making This An Affordable Investment For Entrepreneurs, Investors, Or Those Seeking To Combine Work And Lifestyle In One Convenient Location.Minutes To Local Shops, Trails, And The Trent-Severn Waterway, This Is Small-Town Business Living At Its Best. Seize This Rare Opportunity To Build Your Dream And Enjoy The Charm Of The Kawarthas. (id:61423)
Revel Realty Inc.
12 - 877 Wentworth Street
Peterborough (Otonabee Ward 1), Ontario
Welcome to the Meadows condo development where you will find this 1370sqft condo in a convenient location close to shopping, golf, and highway 115! The Orchid model features an open-concept living room and kitchen with a generous pantry and ample seating space, perfect for family meals or entertaining. The spacious primary bedroom includes an ensuite bath with tub and separate shower, and 2 large closets. A second bedroom and full bathroom complete the main floor. The lower level has a fully finished basement, rec room with large bright windows, bedroom, full bath, and additional room which would be great for an office or craft area and plenty of storage. Step outside to a beautifully maintained backyard complete with a large deck ideal for outdoor gatherings as well as a spacious front porch for relaxing evenings. A rare find with a 2-car garage and double driveway. Property maintenance is professionally handled for your peace of mind. (id:61423)
Royal LePage Frank Real Estate
760 Chemong Road
Peterborough (Northcrest Ward 5), Ontario
Charming brick bungalow in a very convenient location in north end Peterborough. This cozy 2 bedroom, 2 bath home is perfect for retirees and first time buyers. Consisting of a front foyer, fireplace mantle in living room and corner windows for ambiance. The kitchen includes appliances and has a good size eat-in area. The side door has entrance to a full basement which has washer and dryer plus rough-in plumbing for possible extra kitchen as well as a 3 piece bath. There is also a walk-up to an outside fenced patio for privacy. The property has a deep lot which facilitates a carport with skylights, double driveway plus extra parking for a trailer or R.V. Presently vacant and ready to view at your convenience. (id:61423)
RE/MAX Hallmark Eastern Realty
18063 35 Highway
Algonquin Highlands (Stanhope), Ontario
Magnificent views over Saskatchewan Lake in the picturesque Algonquin Highlands. Welcome home to 18063 Highway 35, a tidy 3 bedroom bungalow on an approx 0.6 acre private country lot and a detached double+ garage. Deceivingly large, this home offers approx. 1500sqft of main-floor living space, with two entryways for ample convenience and storage for every season. The bright kitchen is open to the huge living and dining space for an open and airy feel with serene nature views from every vantage. The 3-season sunroom overlooking the lake is sure to become your favourite place to unwind. Single level living offers convenience and efficiency, with a sprawling basement ready to suit- are you looking for a rec room? A year-round woodshop?, sewing, crafting and canning? There is plenty of space to make it yours. Ideal for downsizers, first time home buyers and you families alike, this property offers staggering potential for the savvy home buyer. A picturesque property, in a good location, backing onto Crown Land, surrounded by the serene beauty of the Algonquin Highlands, all at an unbeatable price. Book a showing today and get ready to make it your own. (id:61423)
Affinity Group Pinnacle Realty Ltd.
7 English Road
Kawartha Lakes (Woodville), Ontario
Welcome to this spacious 3+2 bedroom bungalow set on just over an acre, offering the privacy of country living just outside of Woodville. The main floor features a bright living room with a propane fireplace, a modern kitchen with quartz countertops, a centre island, and a walkout to the large covered deck, seamlessly combined with the dining area. A 5-piece bath serves the level, along with a generous primary bedroom boasting wall-to-wall closets and a walkout to the deck, two additional bedrooms, and a family room with yard access and a propane stove. The finished lower level adds exceptional flexibility with two additional bedrooms, a 4-piece bath with laundry, a spacious rec room with an electric fireplace, and ample storage and utility space. Outside, enjoy 1.04 acres of open land complete with a 5.8m x 5.5m detached garage, above-ground pool, metal roof, fire pit area, and a wide covered deck ideal for year-round entertaining. A fantastic rural property with room for the whole family! (id:61423)
Royal LePage Kawartha Lakes Realty Inc.
1175 Heritage Line
Otonabee-South Monaghan, Ontario
Welcome to 1175 Heritage Line in the quaint town of Keene, just 10 minutes from Peterborough. Beautifully maintained, built in 1880, 3 bedroom 2 bathroom home full of character. This property offers a newly built 2022 detached in law suite which can alternatively be used as an office or business space. Recent roof upgrades and two large insulated main level room additions make this the perfect, move-in ready space for a family home. (id:61423)
Ball Real Estate Inc.
222 Centennial Lane
Trent Hills, Ontario
WATERFRONT! Located right off ON-30 w/ quick access to Hwy 7 on the calm shores of Trent River offering breath-taking water-views! Enjoy canoeing, boating, kayaking, swimming, & much more! *70ft waterfrontage* Appreciate the convenience of municipally maintained road including garbage pickup while still having the privacy of a private road. Charming rustic 4-season cottage on a budget! Detached garage/workshop & driveway offers ample parking for RVs, cars, & other toys. Separate shed provides storage. Step past the bright foyer into the dining room w/ bay window. Sun-filled great room w/ cozy propane stove presents expansive views of the water W/O to rear deck. Main lvl complete w/ 2 spacious bedrooms & 1-4pc bath ideal for growing families Your Home away from Home! Fenced backyard provides a secure space for pets. Take in the gorgeous calm water views while lounging on the deck. Plenty of room for a hot tub. Access for docking available. Explore everything Trent River has to offer numerous islands, resorts, & connection to Seymour Lake for buyers looking to fish. (id:61423)
Cmi Real Estate Inc.
1052 Tedford Lane
Douro-Dummer, Ontario
Living in this house is like living on a boat! It is so close to the water you can hear the waves gently lapping at night. Complete privacy in your 1.3 Acres 270 Ft waterfront oasis on Clear Lake awaits. So much thoughtful quality here has to be seen to be appreciated. Mature trees, dappled light and a feeling of magic envelope this mid century boathouse conversation. Tucked into a beautiful cove with natural sand beach sits a totally unique blend of cottage feel with the quality and convenience of a luxurious 4 season bungalow. Drive right to your door and only I step into this open light and bright space. So much attention to detail has been taken for ease of living. White oak wide plank flooring, soaring ceilings and massive amounts of glass bring the lake in from every room. Custom cabinetry adorn this chef's kitchen. Neutral palettes throughout and expansive rooms welcome any decor. Full walkout and covered decks on the lower level for shady summer days, a hot tub set into the landscape, a gazebo for relaxing after a swim in the crystal clear dive off the dock water. Pull your paddle board or kayak up on the natural sand beach, hop in your boat off one of two lifts and explore the beauty of this gorgeous lake on the Trent System right at your door. Keep all your toys safe and clean in the ICF garage and grand loft for play above. Bunkies for the kids, parking for huge parties, huge newer septic, newer drilled well, all systems on massive generator if the power goes out. Boat to Wildfire for Golf, dine at one of three waterfront restaurants and play on the iconic Clear and Stoney Lakes. Meet new lake friends at Juniper Island for tennis, pickleball, sailing, explore granite islands, coves and natural beauty to explore at a world class level. Live here 4 seasons, enjoy it on weekends or use it as a gorgeous retreat home. minutes from the charming village of Lakefield.1.5 hrs from the GTA, 22 mins to Peterborough. Don't miss this opportunity to live your dreams (id:61423)
RE/MAX Hallmark Eastern Realty
1040 Ski Ridge Trail
Dysart Et Al (Guilford), Ontario
Welcome to 1040 Ski Ridge Trail! This stunning Ski-In/Ski-Out chalet is located directly on Sir Sam's Ski & Bike. Surrounded by pristine forest, offering peace, tranquillity and privacy. Enjoy the ease and convenience of ski-in/ski-out, snow shoeing, hiking or biking as you walk out from the beautiful deck which over looks an 8-person hot tub, 20' sauna and picturesque fire pit as you watch the skiers go by or join in on the fun yourself! The main floor of this tranquil 3+1 bedroom chalet-style home has an open concept main floor with loads of natural light and stunning views of the ski hill from the eat-in kitchen and spacious living room. The large primary bedroom has a small nursery/home office area built in and located directly across from the main floor 4-piece bathroom. The upper level consists of two additional bedrooms and a second 4-piece bathroom. The lower level offers additional living space including a cozy recreation room, spacious games room as well as a den! This property is complete with multi-camera security system, central vac and an EV fast charging station. In addition to the endless winter activities, when the snow melts, take advantage of the bike-in/bike-out access to the incredible bike trails, take a short walk to Eagle Lake public beach and boat launch for fishing, swimming and boating. Endless adventures await near by; hiking, ATVing, snowmobiling, Haliburton Forest, dog sledding, Wolf Centre and much more! (id:61423)
Royal LePage Our Neighbourhood Realty
613 Lemay Grove
Peterborough (Monaghan Ward 2), Ontario
Welcome to this beautiful brick home in Peterborough newest community, Trails of Lily Lake! This bright and spacious home offers an open concept living area filled with natural lights Step outside to a lovely View. Large Open Concept on the Main Level, Featuring a Great Room with a Gas Fireplace. Easy Access To Major Highways 115/401/407. The finished basement offers fantastic in-law potential with a separate entrance with a walk-up to the garage, Home was build in 2022. (id:61423)
RE/MAX Ace Realty Inc.
414 Pine View Ridge Road
Tudor And Cashel (Tudor Ward), Ontario
This rare offering delivers the ultimate in timeless modern log home architecture with custom finishes and lifestyle flexibility. The ground level front entrance steps to an inviting open concept layout. Foyer is large, bright and airy and can lend itself to an added dining area. Chefs kitchen includes a huge island, tall cabinetry and beautiful quartz counters. Just off the kitchen are the pantry and laundry room that function well as a butlers pantry or prepping area. Note 6 1/2 inch engineered Hickory floors through out and kiln dried pine trim, ceiling and casings. The great room exudes warmth and comfort boasting built in floating shelves and views from every window. Primary bedroom functions beautifully with huge walk in closet, 4 piece ensuite w his and hers sinks and walk out to a 20 x 12 foot back porch, the perfect spot to enjoy your morning coffee whilst soaking up the tranquil views and sounds of nature. Bedrooms 2 and 3 are well sized and share a 4 piece bath. One of the finest attributes of this home is it's huge covered front porch w 2 gas hook ups. Picture an ample seating area with a fire table and a dining area with BBQ, all this under twirling porch ceiling fans. Now, the garage is a show stopper to be sure, detached, 2 car but could fit 3 vehicles, 200 amp service and ICF 4' foundation walls. Looking for a workshop? This garage will inspire the hobbyist, musician, contractor, wood worker, car enthusiast. Perhaps create your dream man cave or studio. Room for all the tools and toys. In this home both interior and exterior lighting offers night mode. All smartly controlled by AI but can also be manual. Looking to disconnect or reconnect? With plenty of space for parking, playing or just plain relaxing feel free to expand, create or simply breathe. Lake access just down the street to boat launch. Please enjoy the attached Iguide video, information sheet and floor plans. Come on home to the country. (id:61423)
Royal Heritage Realty Ltd.
4 - 228 Kent Street W
Kawartha Lakes (Lindsay), Ontario
3 bedroom apartment in downtown core of Lindsay. Located in a beautiful yellow brick Century Home. Heat , Hydro and water all included in Lease. This unit is an upper unit with outdoor stair entrance to the second floor where kitchen and living area are located, bedrooms on 3rd floor. (id:61423)
RE/MAX All-Stars Realty Inc.
48 Main Street
Kawartha Lakes (Bobcaygeon), Ontario
Cannabis Store Owner going to retire!! Cash Flowing & Money Making Cannabis Dispensary Business For Sale! This is a fantastic opportunity to acquire a well-established, high-revenue cannabis retail business in a prime Bobcaygeon area. The Entire Business is For Sale, Including the Corporation, Licenses, Equipment, Lease Take Over, All Furniture & Renovations, All Signs & More! Extra Low Monthly Rent & Very Healthy Gross Margin & Profit! Great Client, Customer Base. Online Ordering & Deliveries Have Been Mastered & Also Tons of Potential to Grow. Take Over This Business with 100% Equity Ownership. If You Have Dreamed to Own a Neighborhood Oriented Stand-Alone Cannabis Dispensary Where You Can Apply Your Touch and Make Your Business Unique with High Quality Products & Service Compared to the Large Chains, then This For You! Owner Will Provide Training & All the In's & Out's! On a corner property with excellent visibility and a thriving residential neighborhood.. Located in one of Kawarthas busiest towns, this is a turnkey, money-making venture with immense growth potential. (id:61423)
Ball Real Estate Inc.
71 Front Street E
Kawartha Lakes (Bobcaygeon), Ontario
GREAT BUSINESS OPPORTUNITY!! Welcome to Gordons Bobcaygeon, a seasonal rental property offering unique accommodations that has been in operation for 8 years. The 11 River Cottages, known as Jelly Bean Row float in covered boat slips. The Cottages have open concept kit/din/living areas with walk out to deck on the water, 1.5 bathrooms and sleeping areas (accommodates 5 people). Also available are 4 covered boat slips and 2 open boat slips to accommodate anyone with a boat. Located on the Bobcaygeon River (Pigeon Lake) in Bobcaygeon, the Hub of the Kawarthas and part of the world-famous Trent Severn Waterway giving you unlimited boating and water adventure. Offering a turn-key operation that has services to municipal water and septic and public boat launch just a stroll away. Walking distance to all amenities such as dining, shopping, entertainment, banking and more. Let your money make you money the 2026 season! The business is located on owned land and on a water lot that is currently leased from the Trent Severn Waterway. (id:61423)
Ball Real Estate Inc.
569 Garbutt Terrace
Peterborough (Northcrest Ward 5), Ontario
This end-unit garden home in one of Peterborough's most sought-after North End neighbourhoods is deceptively large. With main-floor living, a smart, comfortable layout, and excellent walkability, this home is an ideal choice for downsizers seeking a low-maintenance lifestyle. The main floor offers high ceilings and large windows, creating a sense of openness, along with a bright eat-in kitchen featuring a walkout to the back deck and well-kept yard. The south-facing living room is filled with natural light and fitted with Hunter Douglas blinds, making it a warm and welcoming space year-round. Convenience shines on this level with main-floor laundry, great storage options, a comfortable bedroom, and a primary suite complete with a full ensuite including a soaker tub and walk-in shower. An additional full bathroom serves guests with ease. There is a stair chair if you need to provide access to the lower level, where you will find a large family room, a den or hobby room, a bedroom, another full bathroom, and a large utility room-ideal for guests, crafts, or added flexibility. Outside, enjoy the private rear deck, perfect for relaxing or entertaining. Set on a quiet street and just a short walk to Chemong Road amenities, this home blends comfort, convenience, and effortless living. (id:61423)
Exit Realty Liftlock
