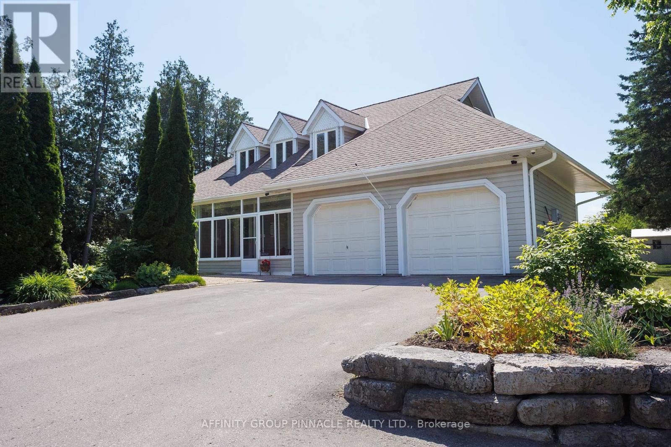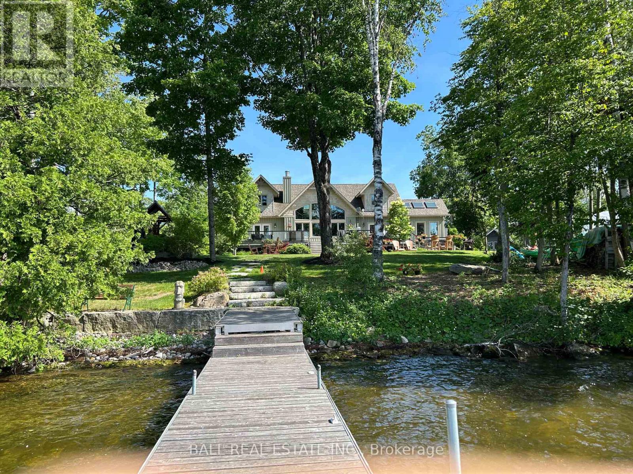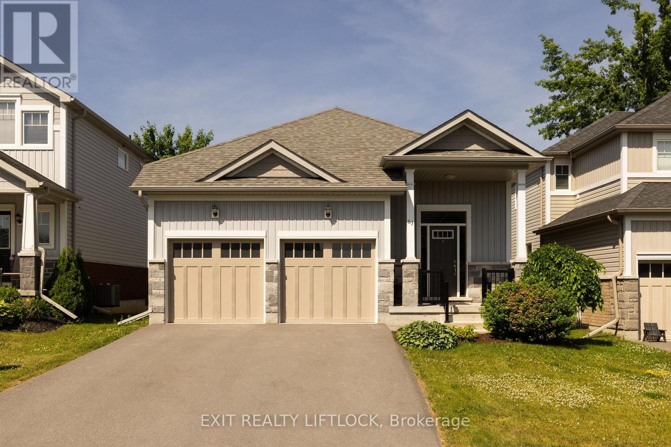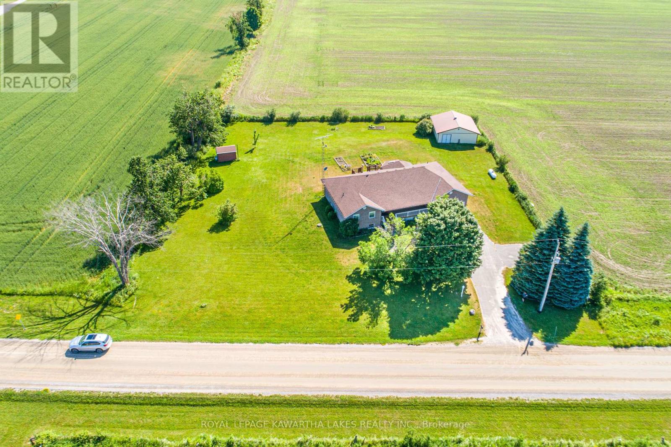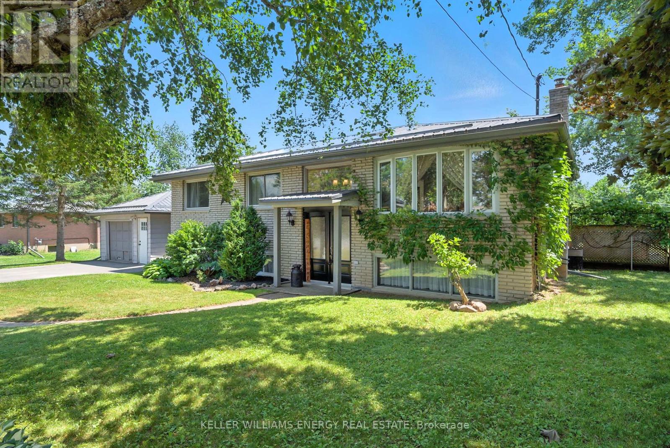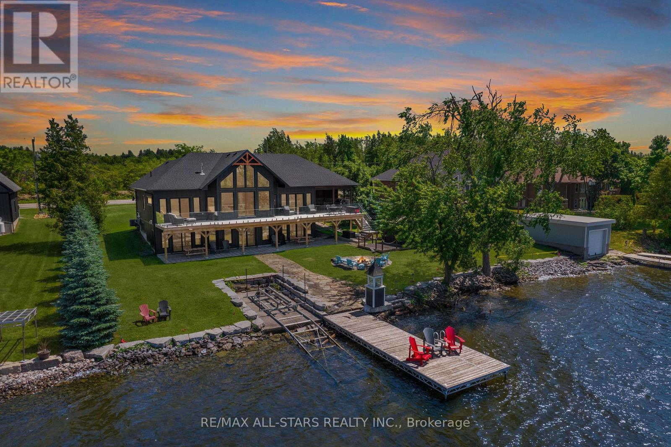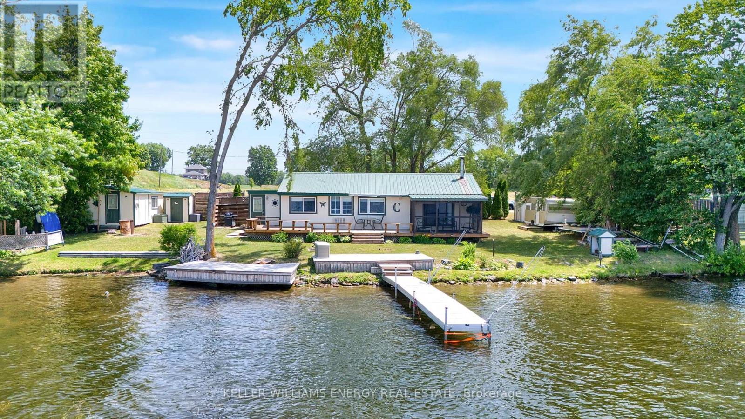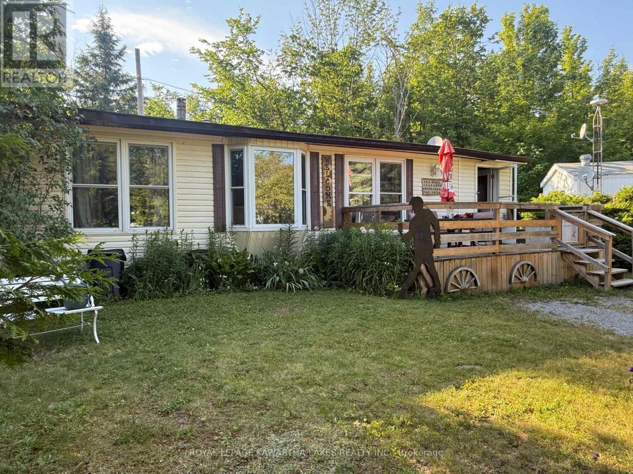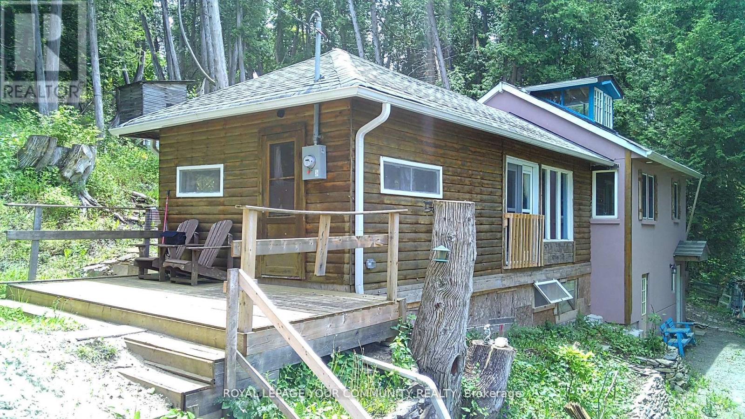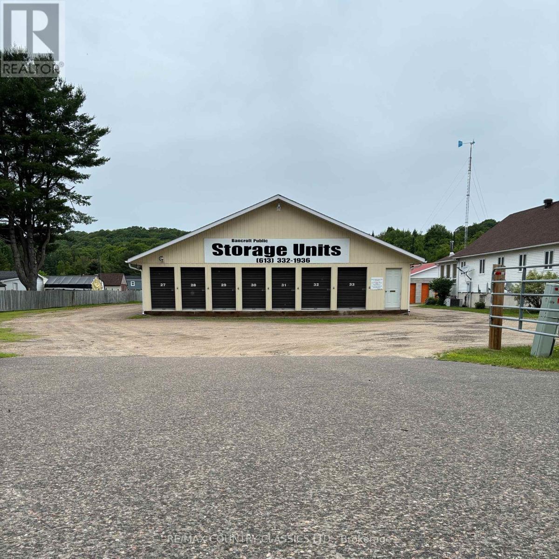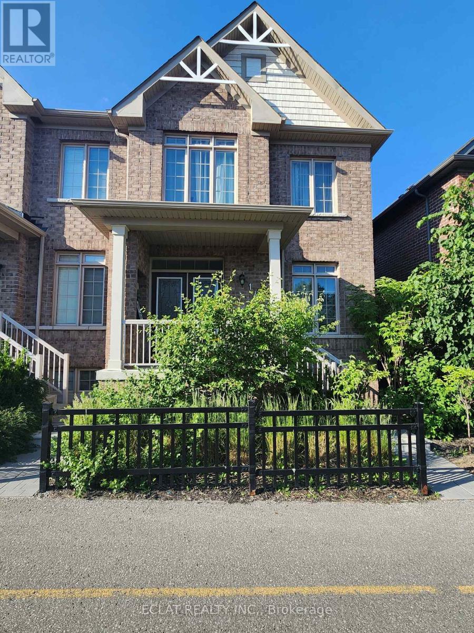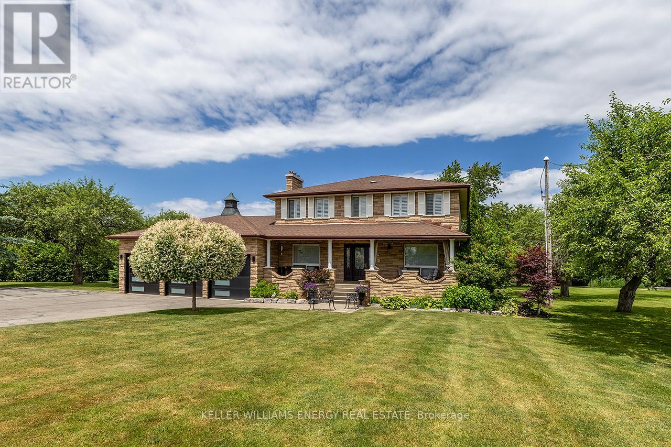51 Lagoon Drive
Kawartha Lakes (Fenelon Falls), Ontario
Welcome to 51 Lagoon Dr a premium waterfront 4 season home on the Fenelon River, part of the Trent-Severn Waterway and Sturgeon Lake! This stunning property offers the best of lakeside living, with breathtaking views, clean deep swimming, and a 54 x 13 dock -- perfect for boating enthusiasts. Step inside to a bright, open-concept layout with soaring ceilings, a propane fireplace, and large windows (new in Nov. 2024) that frame panoramic water views. Enjoy your morning coffee or evening wind-down in the beautiful three-season sunroom, perfectly positioned to soak in the serene setting. This thoughtfully designed home features two primary bedrooms, one on the main floor and one upstairs -- each with its own ensuite. A third bright guest room on the main floor provides additional space for family or visitors. The main floor also includes a convenient laundry area, adding ease to everyday living. The lower level offers a generous living area, games room with wet bar, a large storage room, and a walkout to the landscaped yard. Outside, a 1.5 car garage provides ample space for your vehicle, tools, and lake gear. All this just a short walk to downtown Fenelon Falls and the Victoria Rail Trail, ideal for hiking and ATV adventures. A rare opportunity to own a turn-key, year-round waterfront home in one of the Kawarthas most desirable locations. (id:61423)
Affinity Group Pinnacle Realty Ltd.
1864 Willan Road
Selwyn, Ontario
Welcome to this pristine waterfront property majestically located on beautiful Buckhorn Lake. This luxurious designed custom-built home is sure to impress all in every way! Be prepared to be in awe as soon as you enter this one-of-a-kind dream home! The wow factor: On the main floor with celestial windows leads to an incredible great room with soaring cathedral ceiling, wood burning stone fireplace & huge north/west facing windows with views of the sweeping lawn, beautiful gardens, mature trees & uninterrupted lake views. Breath taken contemporary Chefs kitchen with large centre island and butler pantry with walk out to a oversized triple car garage, large dining area with cathedral ceiling and 6 shy lights. Principal suite has lake views, stone fire place, large ensuite & walk in closet. Upper level has 2nd bedroom with 4pc en-suite & walk-in closet,3rd bedroom with walk in closet, games room, bar room and 3pc bathroom. Lower level has a large family room with wood burning fireplace, 2 more bedrooms, amazing stone wine cellar, 3pc bathroom, large laundry room and walk up to garage. This is a true dream/lifestyle property complete with your own armour stone waterfront, firepit, bar & all of the peace & serenity Lakefront living has to offer. Buckhorn Lake is part of the 5 Lakes without locks on the Trent Severn Waterway giving you endless swimming, boating, fishing and summer enjoyment. Please enjoy the virtual tour for a greater perspective. (id:61423)
Ball Real Estate Inc.
63 Summer Lane
Selwyn, Ontario
Welcome to this well-appointed bungalow, built in 2017 and ideally located near Trent University, the Peterborough Zoo, and the scenic Otonabee River. This thoughtfully designed home features 3+1 bedrooms and 3 full bathrooms, perfect for families, professionals or downsizers seeking space without compromise. Step inside to discover rich hardwood floors, an open-concept layout, and a stunning great room complete with a cozy gas fireplace framed by a custom built shelving. The spacious kitchen and dining area are ideal for both everyday living and entertaining guests. The fully finished basement offers a large rec room, an additional bedroom or home office, ample storage, and a full bathroom - providing flexibility for any lifestyle. Additional highlights include a double car garage, paved driveway, and a peaceful, well-maintained yard. Freshly painted, move-in ready and nestled in a sought-after neighbourhood - this home is a true gem in the North-End. (id:61423)
Exit Realty Liftlock
120 Mark Road
Kawartha Lakes (Fenelon), Ontario
This well-maintained raised bungalow sits on a beautiful 1-acre lot in Cameron, offering space, privacy, and fantastic features for the whole family. The main floor includes a bright living room with a walkout to the large deck, a family room, an eat-in kitchen, and a primary bedroom with a walk-in closet. Two additional bedrooms, a 5-piece bath, convenient 2-piece bath, laundry room, and welcoming foyer complete the main level. The partially finished basement adds great additional living space with a large rec room, office, utility room, workshop and storage area, perfect for hobbies or future finishing. Outside, you'll find a large detached shop (8.34 x 8.9 meters), an attached double garage, and a spacious deck overlooking the private yard. A fantastic opportunity to enjoy country living just minutes from town! (id:61423)
Royal LePage Kawartha Lakes Realty Inc.
685 Young Street
Selwyn, Ontario
Welcome to this lovely raised bungalow nestled in the heart of the quaint town of Selwyn, just steps from beautiful Chemong Lake. Offering 3+1 bedrooms and 2 bathrooms, this home is the perfect blend of comfort and character. Inside, you will find a newly renovated kitchen featuring quartz countertops, stainless steel appliances, vaulted ceilings, and a skylight that fills the space with natural light. The bright and airy sunroom which is right off the open concept dining room, also has vaulted ceilings and walks out to a deck overlooking the expansive, fully fenced yard with a sparkling inground pool. The lower level boasts a cozy rec room with a wood-burning stove, a fourth bedroom, office and has a separate entrance with in-law suite potential. A detached 1-car garage completes this incredible package. Don't miss your chance to own a slice of lakeside living in one of Selwyn's most desirable locations! (id:61423)
Keller Williams Energy Real Estate
762 County Rd 24
Kawartha Lakes (Verulam), Ontario
Luxury Lakeside Living on Sturgeon Lake! Welcome to 762 County Road 24 - a stunning 2023 custom build by NorthBrook offering elegance, sophistication, and premium craftsmanship in the heart of Kawartha Lakes. Situated on 100 feet of crystal-clear Sturgeon Lake frontage, this meticulously designed 4-bed, 3-bath home is the perfect blend of modern luxury and timeless style and features almost 3,100 finished square feet. Step inside to a massive open-concept main level featuring wide-plank blond engineered hardwood, vaulted ceilings, and breathtaking lake views. The chefs kitchen is an entertainers dream with quartz counters, built-in appliances, two-tone cabinetry, an oversized island with cooktop, and seamless flow into a light-filled dining room (built to host the largest farmhouse table!), and impressive living room with stone propane fireplace and walkout to the deck. The primary suite is pure serenity: lake views, private walkout, walk-in closet, and a custom tiled 4-piece ensuite. A second bedroom, another elegant 4-piece bath, a spacious laundry, plus a generous mudroom with garage access and built-ins round out the main floor - plus access to the charming 3-season Kawartha Room that leads to the gorgeous deck that spans the width of the house. The fully finished walkout basement offers a large family room with fireplace, games area, custom dry bar with wine fridge, two additional bedrooms, an office/den, a 3-piece bathroom, and direct lake access - perfect for guests or in-laws. Outside, enjoy an oversized 2-car attached garage, a boat lift & dock, lake-entry steps, a circular fire pit area and a beautiful backyard oasis with gazebo for relaxed entertaining. This is luxury waterfront living at its finest - and just a short, stress-free drive from the GTA. Don't miss your chance to own this incredible slice of the Kawarthas. This is the lifestyle you've been waiting for. (id:61423)
RE/MAX All-Stars Realty Inc.
490 Haigs Reach Road
Trent Hills, Ontario
Drive up, open the door, and unwind in the cleanest and coziest cottage furnished for your family to enjoy turn-key this summer! With unmatched panoramic views, 100-feet of private shoreline, and only 8 minutes from Campbellford, this cottage checks every box! Meticulously maintained for 40+ years with extreme pride of ownership, this charming cottage is exactly what your family has been searching for. Create unforgettable memories by the fire, kayak across the canal, fish off the private dock, or simply relax in the screened-in porch watching the boats go by. Inside you'll find 3 bedrooms, an updated 3-piece bathroom and a custom dining area. The large living room is equipped with a wood-burning stove that walks-out to the screened-in porch overlooking the water. The custom 30-foot dock is ideal for fishing, swimming, and docking 2 boats with ease. With enough storage to make a hobbyest go crazy, this property has not 1, not 2, but 4 sheds for lawn & garden tools, ATVs and water toys for the kids. The automated marine railway, newly-installed UV RainFresh Water System and owned Hot Water tank are all included. Never owned a cottage before? Have no fear - the Sellers are offering a "Cottage How-To Class" to the Buyers for assistance with Opening, Closing, and day-to-day operations so you can enjoy this beautiful property hassle-free. The bunkie on the South side is included or can be removed by the Sellers. Only an 8 minute drive to Campbellford or 45 minute boat ride through the beautiful Trent lock system. Book your showing today, you will not be disappointed! This property is on Parks Canada leased land. (id:61423)
Keller Williams Energy Real Estate
Leased Lot 303 - 1802 County Rd 121 Road
Kawartha Lakes (Somerville), Ontario
Seasonal living found just minutes north of Fenelon Falls. This well-established park offers many family friendly amenities to enjoy. The 2 bed 1 bath home has spacious living area, step saving kitchen and separate dining with patio door leading to backyard. Located on a spacious private lot, with 2 decks, fire pit and storage shed. Park offers beautiful inground pool, playground, shuffleboard, pool table, store and laundry facilities. Many family events are planned through the season to enjoy. Seasonal fees 2100. plus hst plus hydro.With minutes to Fenelon Falls, Bobcaygeon, & Coboconk, public access to many area Lakes, beaches, great restaurants, shopping and trails. Enjoy all that the Kawarthas has to offer. (id:61423)
Royal LePage Kawartha Lakes Realty Inc.
60 Elder Street
Kawartha Lakes (Fenelon), Ontario
Located In between Bobcaygeon and Lindsay overlooking Kennedy Bay on Sturgeon Lake offering a terrific opportunity to enjoy year round fun at an affordable price. This home has had recent updates to the electrical and plumbing. Newer drilled well and holding tank. Walking distance to public boat launch and marina. Here is your chance to dive into home ownership! Newer Survey available. (id:61423)
Royal LePage Your Community Realty
29375 Hwy 28 S
Faraday, Ontario
"Storage In Bancroft" This well established, Self Storage Rental Business has been successfully serving the Town of Bancroft & surrounding area for almost 20 years. Ideally situated on Hwy. 28 South for great visibility and access just 5 minutes south of Bancroft. There are a total of 100 Storage Units in 2 buildings with very few vacancies and a waiting list for most units. This business virtually runs Itself. All bookings & payments are conveniently made on line. Projected gross revenue for 2025 is about $137,000.00 plus HST. The NOI (Net Operating Income) is about $107,000.00. Expect a CAP Rate of over 7%. As well as the 100 Units there is a small Office & an Electrical Room, anda large Double Garage currently used by the owners. Garage measuring 32' x 35' could easily be converted to 4 additional rental units or rented out 'as-is'. Note: The site is 1.143 Acres & will be fully fenced prior to closing. (id:61423)
RE/MAX Country Classics Ltd.
14 Aldridge Lane
Clarington (Newcastle), Ontario
Stunning All-Brick Townhouse In Prime Location! A well maintained 3 Bedroom, 3 Bathroom Townhouse, Built in 2020, Located In One Of Newcastle's Most Desirable Communities. A Family Friendly Neighborhood, with Direct Pathway Access Into Historic Downtown Newcastle. The Bright, Open Concept Main Floor Features Hardwood Flooring, A Spacious Living Room and Dining Area. The Kitchen Features Beautiful Granite Counter Tops, Stainless Steal Appliances and Nicely Designed Cabinetry. Close To The Living Room Area Is A Walt-Out To A Nice And Private Balcony, Perfect For Morning Coffee and Evening Relaxation. Additional Convenient Features Includes A 2-Piece Powder Room On The Main Floor, A Hardwood Staircase Leading To The Upper Level Into A Long Foyer Leading To The Bedrooms. The Beautiful House Has A Spacious Master Bedroom, With A Spacious Walk-In Closet, And Spacious 5-Piece Ensuite With Double Sinks, A Walk-In Shower, And A Big Tub. There Are Also A Second and A Third Room, With Good Sizable Closets, and A Spacious 3-Piece Washroom Between Them. The Basement is Finished With A Spacious Sizable Rec Room With An Access Door To A 2 Car Garage. Minutes Drive to Hwy 401/115/407. Enjoy farmers market, restaurants, minutes drive or easy walk to the Lake. Enjoy Golf, Marina, Orchards. (id:61423)
Eclat Realty Inc.
66 Metcalf Street
Clarington, Ontario
If you've been searching for a one-of-a-kind property that offers peace, privacy, and true lifestyle potential this is it. Set on an extraordinary 2+ acre lot, this show-stopping estate is surrounded by mature trees, apple and cherry trees, perennial gardens, winding interlock walkways, a firepit, and beautifully manicured landscaping. Inside, the charm continues. The elegant living room with crown moulding and gas fireplace sets the tone, while the oversized dining room offers space to gather, entertain, and celebrate every moment in style. The custom kitchen is a dream, featuring stainless steel appliances, double built-in ovens, a cooktop, breakfast bar, and bar sink. The eat-in area is surrounded by massive windows that frame the breathtaking views, you'll feel like you're living in a painting! And just wait until you step out to the wraparound deck, a true extension of your living space, complete with a hot tub, semi-inground pool, gazebo, and panoramic views of your private oasis. Morning coffee. Summer BBQs. Starry nights. Its all here. Upstairs, the second level features four spacious bedrooms. The primary suite offers a walk-in closet and a luxurious 4-piece ensuite. The additional bedrooms each have double closets and tons of natural light. The finished basement takes things even further with a spacious rec room with gas stove included! A connected games room, and an impressively sized cold cellar! Now lets talk about the real bonus: The detached shop. One side is a fully enclosed, heated, insulated space currently used as a gym. Next to that, a heated auto shop bay that is wired & structured for a car hoist. Beyond that, there are two massive open bays, high ceilings, wide access, and endless potential. And don't miss the oversized storage room at the back! This is more than a home, its a lifestyle. A forever property. A rare chance to own a slice of peace, freedom, and function. Come experience the magic for yourself. Your private retreat awaits! (id:61423)
Royal Service Real Estate Inc.
