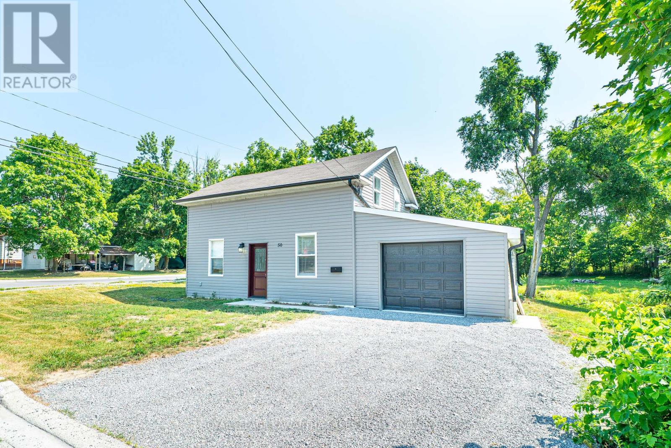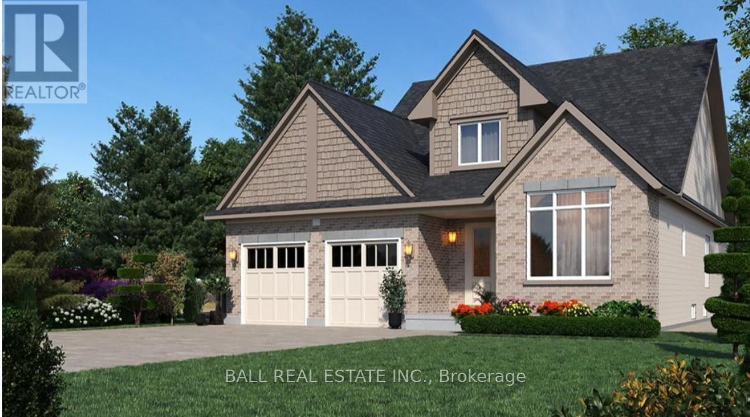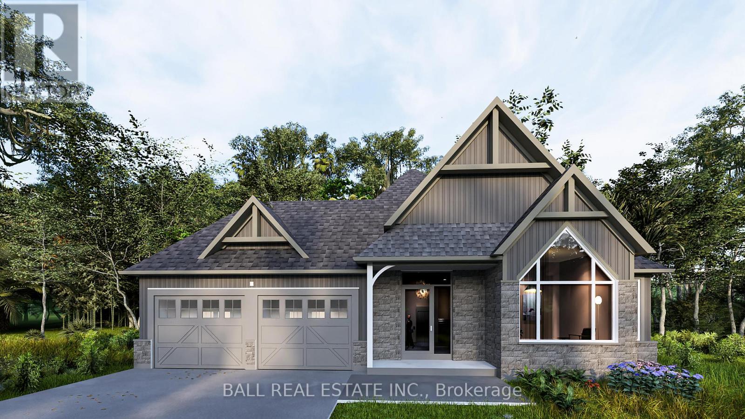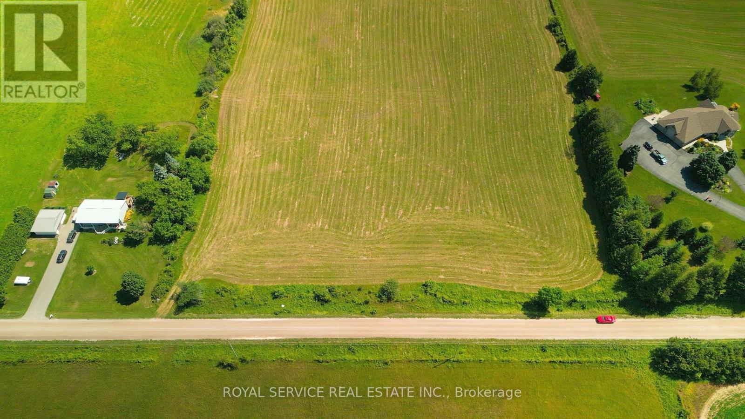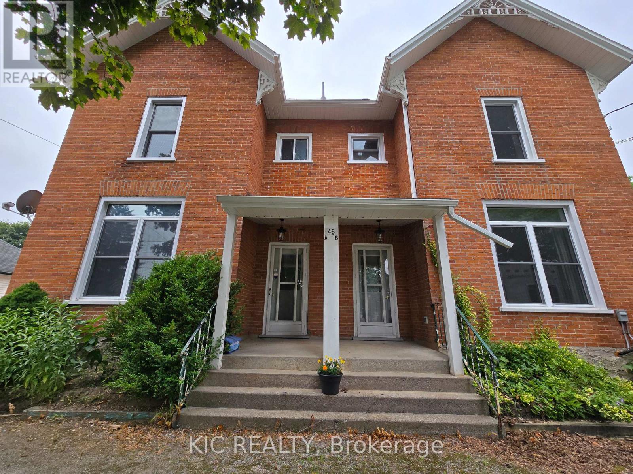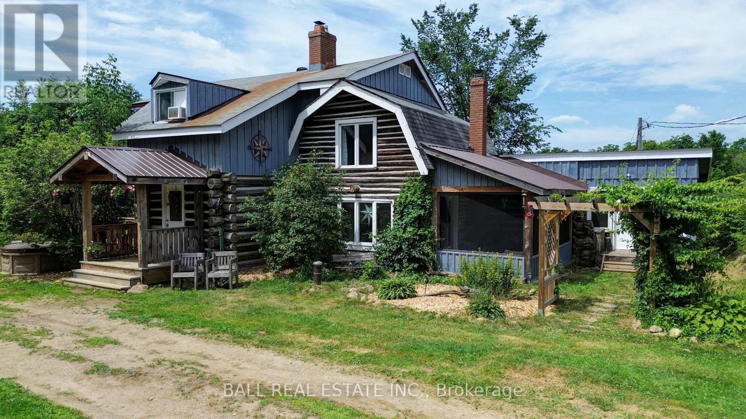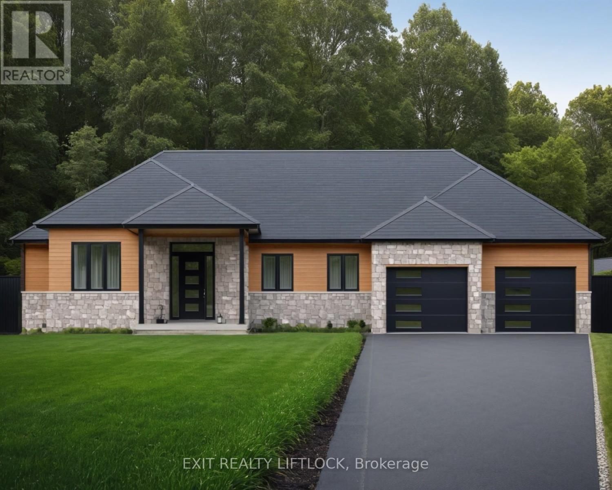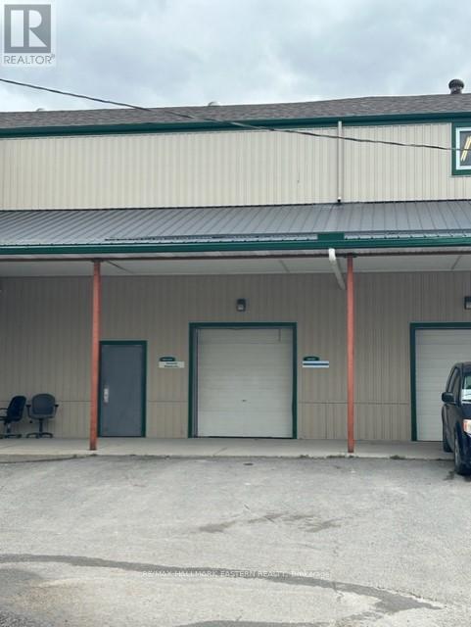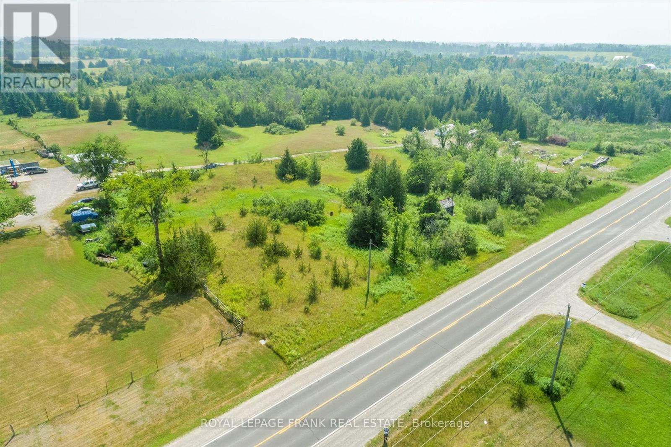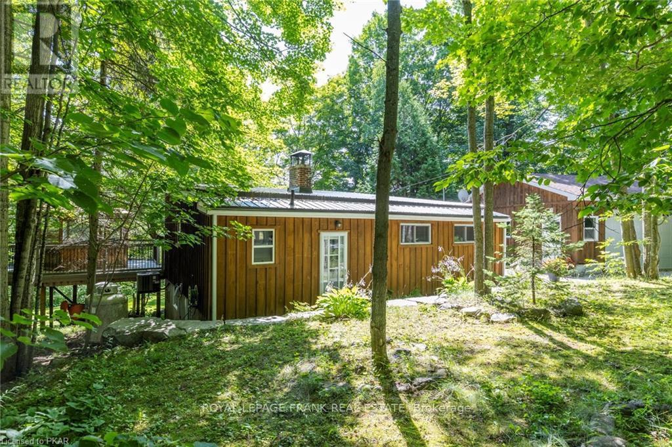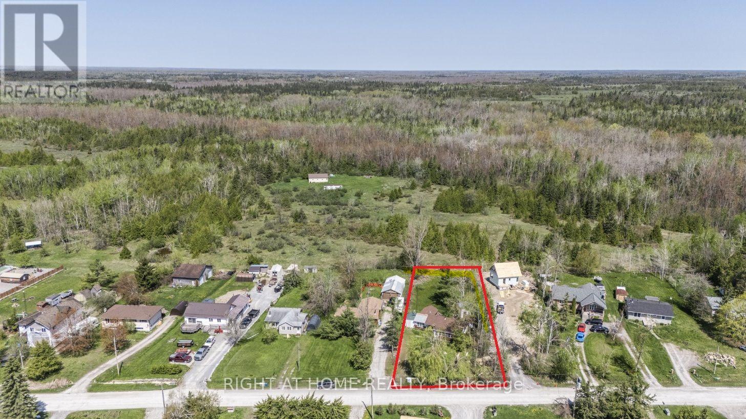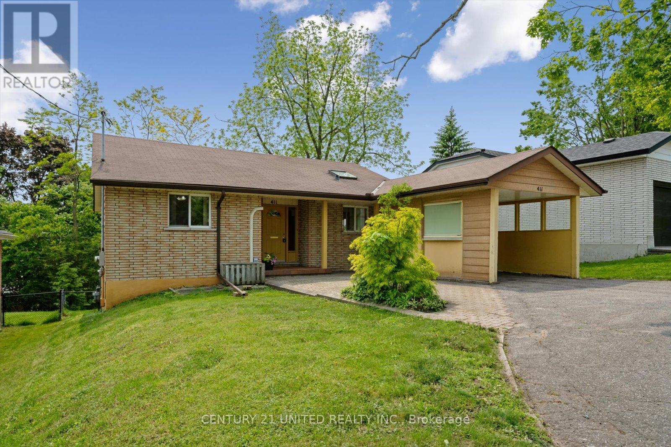50 St Patrick Street
Kawartha Lakes (Lindsay), Ontario
Charming 1.5 storey home on a corner lot in Lindsay. This recently renovated home is perfectly situated on a picturesque lot in the heart of town. The main floor features a bright, eat-in kitchen, living room, mudroom with laundry and inside access to the attached single-car garage, and a convenient 2 piece bathroom. Upstairs, you'll find three comfortable bedrooms and a 4 piece bathroom, offering plenty of space for family. Enjoy the unique charm of a creek running through the property, chicken coop/shed, mature trees providing privacy and shade, and a location that puts you close to everything Lindsay has to offer! (id:61423)
Royal LePage Kawartha Lakes Realty Inc.
13 Hemlock Crescent
Kawartha Lakes (Bobcaygeon), Ontario
Welcome to Iris Grove's Luxury Bungalow Community in beautiful Bobcaygeon, nestled beside the Wilderness Park with walking trails! This impressive new model to be built is a Mitchell B Model, offering a total of 1270 sq ft on the main floor and 767 sq ft in the unfinished basement. Designed with premium finishes throughout, including open concept living, 2 spacious bedrooms, 2 full baths, main floor laundry, smooth ceilings on the main floor and an attached double car garage. Inclusions are stainless steel appliances, granite or stone countertops, 9' ceilings, ceramic and laminate wood flooring throughout, main floor laundry, 200 amp service, a paved driveway. Now is the time to select your finishes and choose the exterior colour packages, other models and designs available. (Various options for finishes available.) Also available is optional finished basement and loft options. These homes are freehold and located on a well-maintained municipal road with municipal services. Close to Pigeon and Sturgeon Lakes giving you unlimited boating on the Trent Severn Waterway and walking distance to shopping, dining, entertainment, banking, medical, new beach park and much more! Only 90 min from the GTA. (id:61423)
Ball Real Estate Inc.
47 Hemlock Crescent
Kawartha Lakes (Bobcaygeon), Ontario
Welcome to Iris Groves Luxury Bungalow Community in beautiful Bobcaygeon, nestled beside the Wilderness Park with walking trails! This impressive model to be built on a premium lot is a Pigeon A, offering a total of 1,696 sq ft on the main floor and 1,015 sq ft in the unfinished basement. Designed with premium finishes throughout, including open concept living, 2 spacious bedrooms, 2 full baths, main floor laundry, smooth ceilings on the main floor and an attached extra wide double car garage. Inclusions are stainless steel appliances, granite or stone countertops, 9 ceilings, ceramic and laminate wood flooring throughout, main floor laundry and 200-amp service. Now is the time to select your finishes and choose the exterior colour packages, other models and designs available. Also available is optional finished basement. These homes are freehold and located on a well-maintained municipal road with municipal water and sewer. Natural Gas will also be available for this development. Close to Pigeon and Sturgeon Lakes giving you unlimited boating on the Trent Severn Waterway and walking distance to shopping, dining, entertainment, banking, medical, new beach park and much more! Only 90 min from the GTA. (id:61423)
Ball Real Estate Inc.
0 19 Lot Concession Line
Asphodel-Norwood, Ontario
This Beautiful 1.49 acre Building lot is nestled just outside of Norwood. Just imagine this 1.49acre cleared lot ready for you to build your dream home! This lot offers rolling acres that no one can build behind or beside you, situated on a hill. Enjoy endless sunsets and quiet evenings on a country road. Just 20 min east of Peterborough and 10 min to Norwood easy for commuting. Snow mobile trails minutes away! Nothing is better then starting your morning off with a coffee on your beautifully built deck in the country air! Property newly severed. Taxes not yet assessed. (id:61423)
Royal Service Real Estate Inc.
46 Queen Street
Asphodel-Norwood (Norwood), Ontario
D U P L E X....2 Houses for the price of 1!! Fabulous opportunity to own this Rare Duplex (A & B) Fully Updated. Home Nestled On An Absolutely Gorgeous Lot On Queen Street In Norwood. Detached 20x40 Heated Garage/Shop. Backyard Oasis with Pattern Concrete Firepit Area. 2.5 Storey Brick Home, 6 Bedrooms, legal self-contained Units, 2 kitchens, 4 Baths, 2 Laundry Rooms, 2 Furnaces, 2 HWT (owned) 2 Driveways. Ideal for 2 Families, or Owner Occupied with a Tenant. Owner Unit offers a Family Size kitchen, Granite Counters, Bright Family Room, w/Fireplace & W/O to a Sundeck. Updates Include: Electrical, plumbing, insulation, windows/doors, kitchens, bathrooms, Heating, HWT, soffit/Eaves, Roof, Water Softener. (id:61423)
Kic Realty
1600 The South Road
Wollaston, Ontario
Pack your bags and load up the kids! This is a special place that is just waiting for the next family to move in and make memories. The unique log home has been hand crafted with local logs from the property, with a passive solar design allowing sunlight into the home all times of the day. The home's layout is family friendly with a large formal dining area, big living room with an open fireplace, country kitchen with woodburning cookstove and three generous bedrooms on the second floor. There is a matching two storey bunkie, with sleeping quarters on the second floor and a main floor area currently used as a small workshop, but easily transformed into living space. A large 30 x 40 shop was just built a few years ago with 12' ceilings. The property features trails, open meadow, a small pond great for an ice rink, and lots of maple trees to tap for syrup. There is also 100 acres of crown land across the road for some extra hunting opportunities. Other features include, new propane furnace, newer outdoor wood furnace which heats the home and shop, drilled well, septic and generator. (id:61423)
Ball Real Estate Inc.
1918 Davenport Road
Cavan Monaghan (Cavan-Monaghan), Ontario
To Be Built - Custom built 3 bedroom bungalow by Davenport Homes in the rolling hills of Cavan. Modern designed stone and wood bungalow on a 3/4 acre lot in an exclusive subdivision just outside Peterborough. This open concept offers modern living and entertaining with a large over sized kitchen/dining/living area, extra bright with large windows and patio door. The spacious 29' x 12' covered deck is enjoyable all year long with it's privacy over looking the fields behind. Attention to detail and finishing shines through with such features as a vaulted ceiling, stone fireplace, and solid surface counter tops are some of the many quality finishings throughout. This spacious home will easily suit a growing family or retirees. The over sized double car garage will accommodate two large vehicles with 10' wide and 8' tall garage doors. This home is waiting for your custom touches such as designing your own gourmet kitchen. One of only 20 homes to be built in this community, offering an exclusive area close to the west end of Peterborough and easy access to HWY 115. Buyers can also choose from the remaining 18 lots and have your custom home designed. Builder welcomes Buyers floor plans. **EXTRAS** Lot Dimensions - 158.47 ft x 212.44 ft x 160.82 ft x 212. (id:61423)
Exit Realty Liftlock
7 - 910 High Street
Peterborough Central (South), Ontario
Prime area, high traffic location. Close to the Parkway. The unit is 1200 sqft has level entry, comes with FAG furnace and a public bathroom (no TMI) Heat, hydro and water are not included. (id:61423)
RE/MAX Hallmark Eastern Realty
2971 County Rd 38
Douro-Dummer, Ontario
Build your dream home on this beautiful 0.99-acre parcel in the scenic rolling hills of Warsaw. Located in a peaceful rural setting, this vacant lot offers a perfect mix of open space and natural beauty surrounded by farmland, countryside views, and just a few lots down from a small enclave of executive-style homes. The property comes equipped with hydro, Nexicom internet, and a well already in place saving you time and money as you plan your future build. Enjoy the quiet pace of country living in a welcoming community, just 20 minutes from Peterborough and with quick access to Highway 7 and Highway 115, making it a great choice for commuters heading into the city or even Toronto. Whether you're envisioning a modern farmhouse, a cozy bungalow, or a custom estate, this lot offers the flexibility and setting to make it a reality. A rare opportunity to be part of the wonderful community of Warsaw, known for its natural beauty, strong community spirit, and proximity to outdoor recreation like Warsaw Caves Conservation Area, public beaches, and the Indian River. Don't miss your chance to create something truly special at 2971 County Road 38country living at its finest with city access when you need it. (id:61423)
Royal LePage Frank Real Estate
11 Fire Route 27
Trent Lakes, Ontario
4 season Waterfront Home/Cottage with Upper Buckhorn Lake views near the village of Buckhorn. 2+1 bedrooms, 2 baths, double garage. Discover this charming and fully winterized 4 season home/cottage situated on a beautifully treed and partially cleared 0.718 acre direct waterfront lot just a few minute drive or boat ride from Buckhorn. This 2+1 bedroom, 2 bathroom retreat offers peace, privacy, and direct access to waterfront enjoyment. The bright, open concept living space features large windows showcasing stunning lake views, a cozy woodstove, and a spacious kitchen with a portable island, gas stove, and ample storage. Step outside to an expansive deck, screened in gazebo, flagstone patio, and a large backyard perfect for entertaining, relaxing and early morning sunrises! Main floor includes: 2 bedrooms, 4 piece bathroom, open kitchen/living area with lake view, woodstove for year round comfort. Lower level includes: laundry with tub, separate bedroom or rec room with 3 piece ensuite, walk out to backyard, Additional features: bonus rooms with separate entrance - perfect for a hobby room, man cave, or studio, double detached insulated garage, two driveways with ample parking, Armour stone shoreline for swimming, fishing, and water sports. Private road maintenance approx. $150/year for snow plowing. Close to Buckhorn, Sandy Lake Beach, river tubing, golf, community centre activities, library, artist's studios, pizza and restaurants with outdoor patios, churches, school, winery, parks and more. Ideal for year round living, a family cottage, or a weekend escape. Enjoy boating with access to 5 lakes without going through the Trent Severn lock system. (id:61423)
Royal LePage Frank Real Estate
194 Mcguire Beach Road
Kawartha Lakes (Carden), Ontario
Looking for the ideal location for a summer home, a renovation project, or an investment opportunity? This property offers value, potential, and proximity to nature. Located just 74miles from Toronto, this 2-bedroom detached bungalow is nestled in the heart of Kawartha Lakes, with year-round access on a generous 72 ft x 227 ft lot backing onto serene, wooded farmland your very own private slice of countryside. Just a short walk away, enjoy shared water access to Canal Lake, complete with a dock and boat launch. Part of the Trent-Severn Waterway, Canal Lake is a haven for boating, fishing, and endless summer adventures. The property is also close to ATV and snowmobile trails, making it perfect for year-round recreation. Inside, you'll find a bright and inviting open-concept kitchen and living area with a cathedral ceiling, adding height and character to the space. A separate family room features a large picture window overlooking the front yard, while a sun-drenched sunroom with wall-to-wall windows offers a perfect spot to unwind or entertain. The home includes an existing 2-piece bathroom (sink not currently connected). Additional highlights include a new water pump, a large storage shed, an enclosed carport, and two extra outbuildings ideal for tools, equipment, or outdoor gear. (id:61423)
Right At Home Realty
411 Highland Road
Peterborough (Northcrest Ward 5), Ontario
Welcome Home to 411 Highland Road, a bright and versatile brick bungalow in Peterborough's North End. This charming 2+2 bedroom, 2 bathroom home offers a functional layout and an elevated view. The kitchen features a skylight that baths the area in natural light, creating a warm and inviting atmosphere. Freshly painted from top to bottom, the home boasts a spacious living room complete with a cozy natural gas fireplace and a walkout to a deck with lovely views. The finished walkout basement presents exciting in-law suite potential, offering flexibility for multi-generational living. Situated on a private, fenced lot, the outdoor space includes a patio area and gazebo, perfect for relaxation or entertaining. Conveniently located within walking distance to shopping, schools, and the scenic trails of Jackson Park, this home seamlessly blends comfort, flexibility and an unbeatable location. (id:61423)
Century 21 United Realty Inc.
