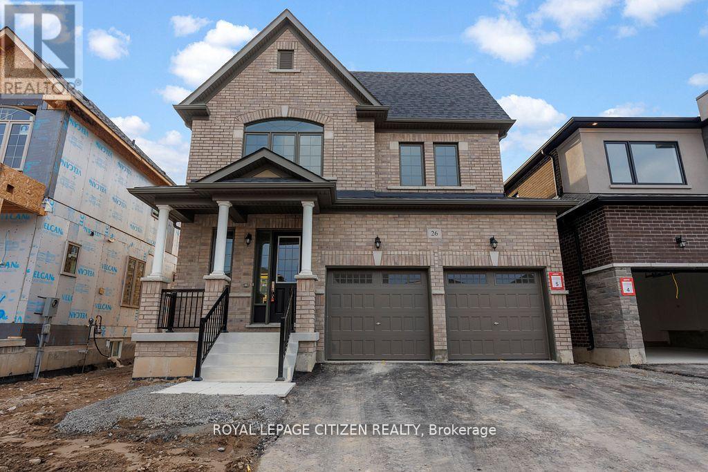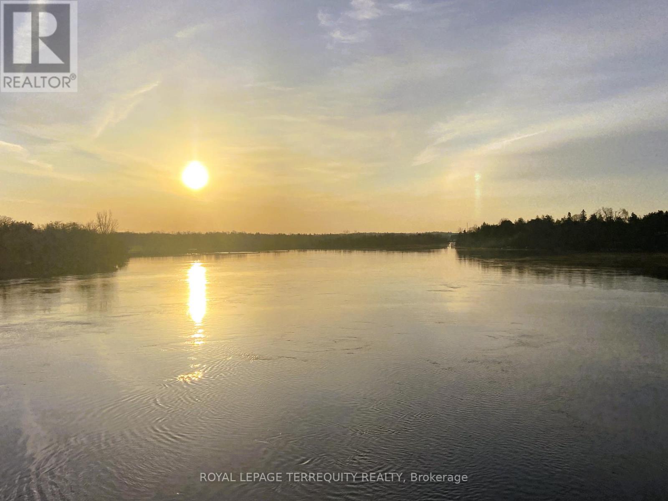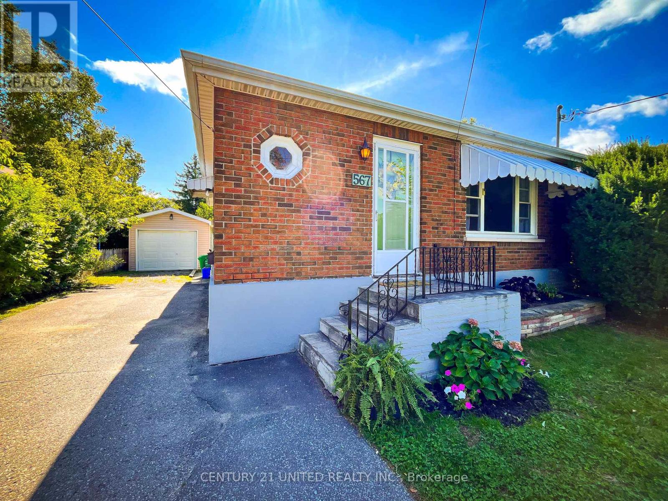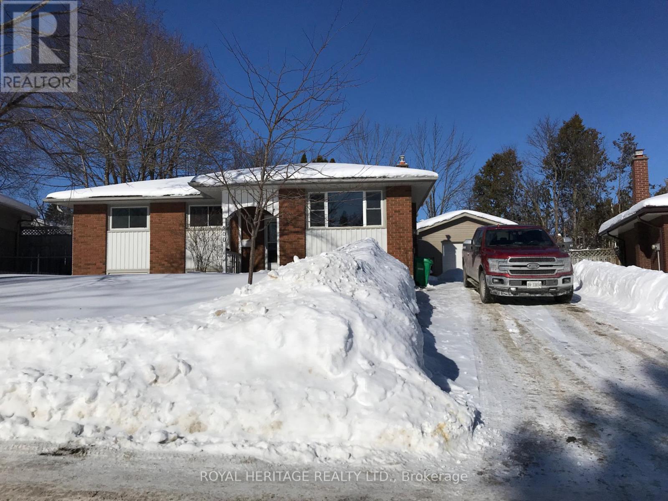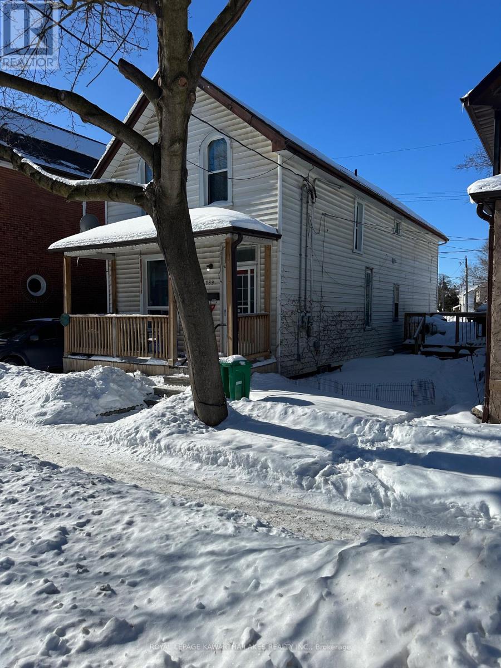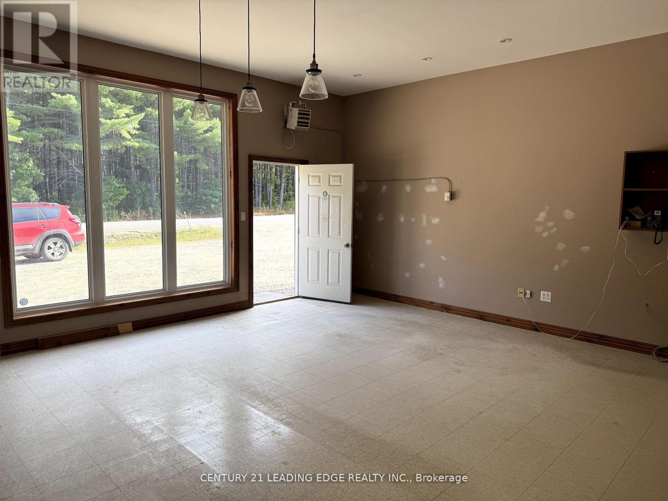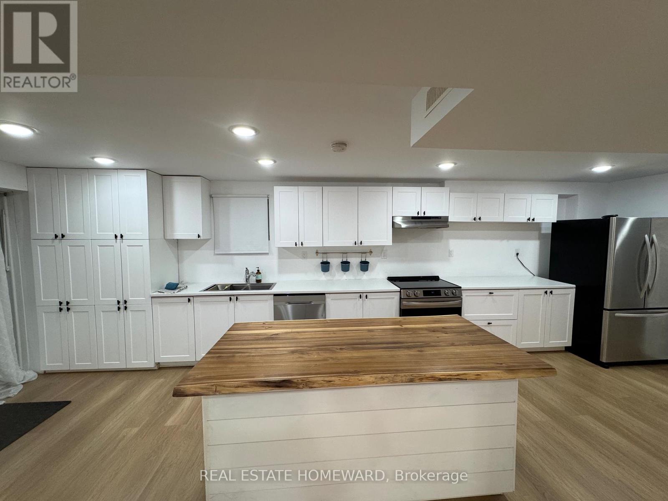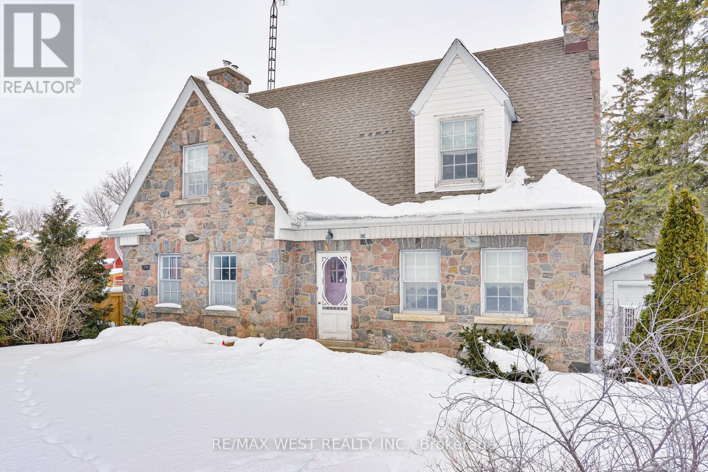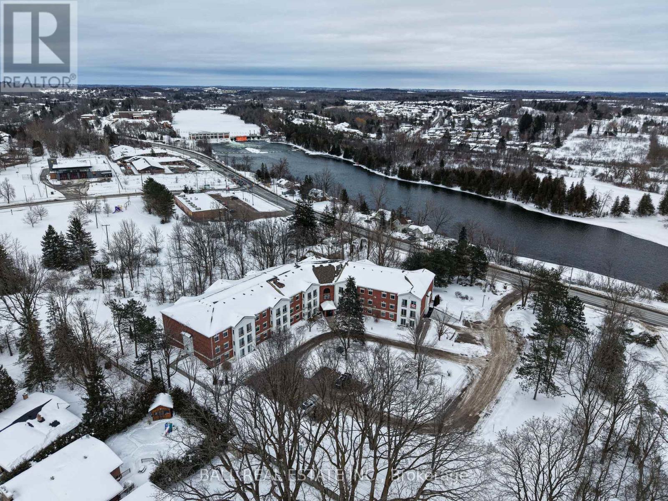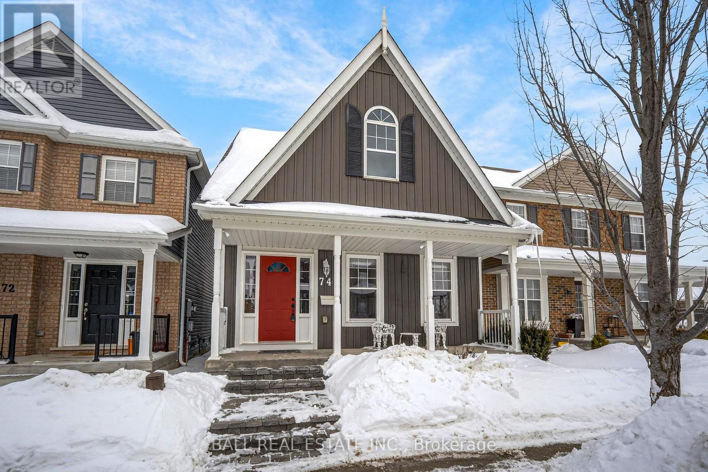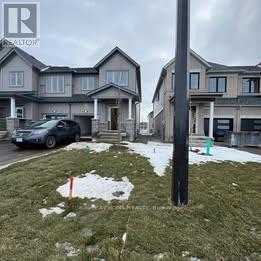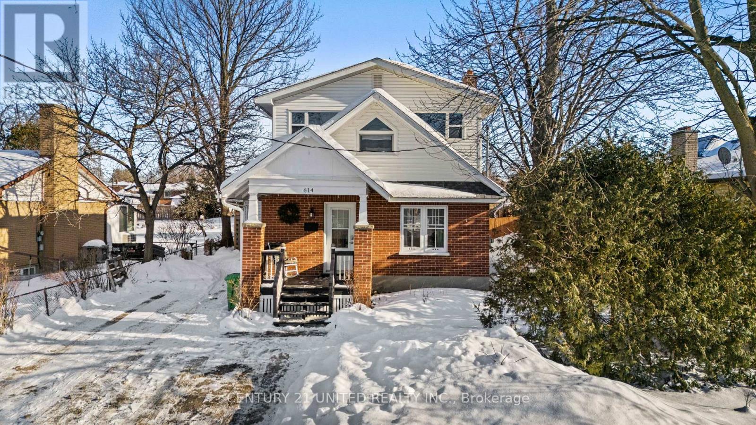26 Wesley Brooks Street
Clarington (Newcastle), Ontario
4 Bedrooms House in Clarington. (id:61423)
Royal LePage Citizen Realty
7665a County Rd 50
Trent Hills, Ontario
WATERFRONT COTTAGE ON LAKE SEYMOUR! Enjoy a Clean Weed free Shoreline. The Panoramic Sunsets are Breathtaking! Great Fishing! Weed free Swimmable shoreline! 23.5Km of Lock Free Boating on the Trent Severn Waterway. Relax while Lounging & Entertaining in Your Tikki Hut, fully equipped with Tables/Chairs, Overhead roofing canopy/Table Umbrellas/Bar/Bar fridge/Lighting Overlooking the Water! This Beautifully Updated/Renovated 3 Bedroom Cottage is easily accessed on a Year Round Municipal Road & is Located in the Growing Community of Campbellford. Large Tennis Court/Pool Size Yard. High Speed Internet Available for those who wish to work from the cottage or simply surf leisurely on the Internet. Only minutes to Various Nearby Attractions... Healey Falls, Ranney Gorge Suspension Bridge, Bike/ATV trails, Hiking trails, Skiing trails. Great Restaurants. Plenty of Shopping such as... No Frills, Sharpes Grocery Store, Dooher's Bakery (Winner of Canada's Sweetest Bakery Award two years in a row), McDonalds, Tim Hortons, Stedman's Dept. Store, Canadian Tire, Giant Tiger, Rona, Home Hardware, Antique Stores and more! Nearby Schools, Community Centre, Fully Equipped Hospital with Emergency Ward. Upgrades & Renovations include A New Waterline, New Hydro Line, New Heat Trace Line in waterline, New Deep Well Pump, New Pex water lines , New Pressure Tank, New Deep Well Switch, New Hot Water Tank, New UV Light and Filter System, New Spray Foam Insulation in the upper level Loft and Crawl Space, Huge Dock, New Electrical for Utility/Laundry Room areas, New Upper Deck w/two new sets of stairs, Driveway Graveled, New Loft Window, Bathroom Newly Renovated, New Appliances (Three door freezer bottom Fridge, Front Load Washer, Front Load Dryer, Built-In Convection Microwave Oven, Glass Top Range, Some New Light Fixtures. A Wonderful Waterfront Cottage Property that will provide Your Family & Friends Incredible Memories for Generations to come! Move In & Enjoy! (id:61423)
Royal LePage Terrequity Realty
567 O'connell Road
Peterborough (Otonabee Ward 1), Ontario
Location, Location, Location! Income Potential & More This solid brick bungalow checks all the boxes nestled in the highly sought-after south end, just minutes from the Otonabee River, Hwy 115, public transit, schools, and all major amenities. Offering a separate entrance and over $50,000 in upgrades to the basement, this home is ideal for investors, multigenerational living, or first-time buyers looking for rental income potential. Featuring 3+1 bedrooms (including a den), 2 full bathrooms, a spacious garage, and a generous lot this home delivers both space and value. Don't miss your opportunity to own in one of the city's most convenient and desirable neighborhoods! (id:61423)
Century 21 United Realty Inc.
Upper - 900 Ellesmere Avenue
Peterborough (Northcrest Ward 5), Ontario
FOR LEASE. Bright 3 bedroom Bungalow/North End Peterborough. (Upper unit ). Welcome home to this freshly painted 3 bedroom bungalow in quiet, friendly North End neighbourhood of Peterborough, This comfortable home offers a fenced yard, separate private entrance and sliding glass doors that open at back of home leading to a two tier deck - perfect for relaxing or enjoying outdoor time. Laundry facilities are available on main floor and use of a garage included, along with private parking for two vehicles. Details: utilities included, one year lease, first and last month' rent, rental application, employment letter(s), credit check, and references required. Available for March 1, 2026. (id:61423)
Royal Heritage Realty Ltd.
189 Park Street N
Peterborough (Town Ward 3), Ontario
Well-maintained, recently renovated duplex offering flexibility and strong investment potential in Peterborough's central core. This clean, bright property features both a two bedroom and a three bedroom self contained units with separate meters, making it ideal for investors or owner-occupiers. The upper unit is occupied by a quiet, reliable tenant, while the vacant lower unit provides immediate income opportunity or the option for personal use. The home shows very well throughout, reflecting recent updates and pride of ownership. Ample parking and the rare convenience of dual access from Park Street North and Park Place enhance functionality for both tenants and owners. Centrally located with easy access to downtown amenities, transit, shopping, and services, this property offers a practical, low-maintenance addition to any portfolio with a cap rate of more than 8% or a smart entry into the multi-unit market. (id:61423)
Royal LePage Kawartha Lakes Realty Inc.
159 Y Road
Hastings Highlands (Herschel Ward), Ontario
. (id:61423)
Century 21 Leading Edge Realty Inc.
16 Carew Boulevard
Kawartha Lakes (Lindsay), Ontario
Bright & Beautiful, Legal Walk Out Basement Apartment In A Family Friendly Neighbourhood In North Lindsay. 2 Bedrooms With Closets, Private Driveway Which Can Accommodate 2 Vehicles. One- 3 Piece Washroom With A Tile Shower. Large Windows Throughout, Gorgeous Open Concept Eat-In Kitchen With Sun Filled Breakfast Area & Custom Island. Private Laundry. Tenant Is Responsible for 40% Of Utilities. Available April 1st. (id:61423)
Real Estate Homeward
11 Short Street
Kawartha Lakes (Fenelon Falls), Ontario
Welcome to this timeless 4-bedroom, 2-bathroom fieldstone home. Offering over 2200 Sqft this home is beautifully set on an expansive lot in the desirable community of Fenelon Falls. Brimming with character and classic curb appeal, this property offers a rare blend of historic charm, mature landscaping, and everyday functionality. The solid fieldstone exterior and gabled roof create a warm, inviting presence, while the interior offers generous Sun filled spacious principal rooms perfect for families, remote work, or hosting guests. With four well-sized bedrooms, there's plenty of room to grow and personalize. The spacious full lower level offers a huge finished Rec Room with wood stove & ample storage space. Outside, the oversized lot includes a small pond and provides endless possibilities such as gardening, outdoor entertaining, or future expansion, surrounded by mature trees for privacy and a serene setting. A detached garage with hydro with a combined conservatory adds valuable storage and convenience, complemented by a private driveway as well as an adjacent gated driveway with direct access to the backyard. Ideally located close to downtown Fenelon Falls, schools, shops, parks, and the Trent-Severn Waterway, this unique property offers small-town living with classic character you simply can't replicate. A rare opportunity to own a true fieldstone gem on a substantial lot-don't miss it. Recent updates include; Heat Pump (2024), Furnace, Owned Water Heater, 200Amp Breaker Panel. (id:61423)
RE/MAX West Realty Inc.
309 - 1111 Water Street
Peterborough (Northcrest Ward 5), Ontario
THE MAPLES - one of Peterborough's most desired condominium communities, located beside Bear Creek and across from the Otonabee River! Offering 999 sq ft of carefree living space in this beautifully updated 2-bedroom, 2-bathroom condo making it perfect for downsizers or anyone looking for low-maintenance living. Move in ready. The bright, North/East facing living and dining area is open and inviting, featuring updated lighting and three large patio doors offering an abundance of natural light. The newly updated kitchen showcases classic white cabinetry with pot drawers, soft close doors, pantry, quartz countertops, new appliances and flooring. Bonus office nook with patio door for natural light. The generous primary bedroom includes a double closet and an extra closet for linen. A second bedroom for guests with a closet. The four-piece bathroom has been tastefully updated with quality finishes. Additional highlights include in-suite laundry, a separate storage unit, heated underground parking, and a secure entry system. Residents enjoy excellent shared amenities such as an exercise area, library, common lounge/meeting room, visitor parking, and beautifully landscaped grounds. Conveniently situated close to shopping, dining, public transit and Riverview Park. With comfort and a carefree lifestyle making this the perfect place to call home! (id:61423)
Ball Real Estate Inc.
74 Flitton Avenue
Peterborough (Northcrest Ward 5), Ontario
Welcome home to comfort, style, and community located in Peterborough's north end. Built in 2013, this stunning one & half storey residence is perfectly suited for families seeking everyday convenience in a vibrant neighborhood. The main floor showcases an open concept kit/din/living area with cathedral ceiling, gas fire place for cozy evenings, stone countertops and S/S appliances - ideal for everyday living and entertaining guests. The primary suite features a walk-in closet & private en-suite while a two-piece powder room adds convenience for guests. A laundry and mud room connect seamlessly to the attached double car garage and open to a private courtyard with a gas BBQ hookup, perfect for outdoor enjoyment. Upstairs, a flexible bonus space that overlooks the main living area and is accompanied by a second bedroom and full bathroom. Professionally finished lower level offers a spacious rec room, large bedroom, three-piece bath and generous storage. Close to schools, shopping centers, and playgrounds - this home delivers the perfect blend of location, lifestyle, and livability. (id:61423)
Ball Real Estate Inc.
58 Sanderson Drive
Kawartha Lakes (Lindsay), Ontario
Get this house and *GET A 3-YEAR COMPLIMENTARY ENERCARE SMARTER HOME ESSENTIALS PACKAGE*Welcome to 58 Sanderson Drive. The newly built "Northlin" End unit freehold townhome model by Tribute Communities boasts around 1642 sq feet of living space encompassing 3 Bedrooms + a loft and 3 Baths. Situated in the up-and-coming welcoming family-friendly community of Lindsay Heights, here is where you get to experience modern urban conveniences in a prime setting with the uniqueness of small-town charm. Step inside to a thoughtful and spacious open concept main floor plan. Large windows fill both floors with plenty of natural sunlight, with a bright. The kitchen, dining and great room blend effortlessly into one expansive gathering space, ideal for both everyday living and entertaining. The stunning kitchen features two-tone cabinetry, quartz countertops, a centre island and stainless steel appliances. Crisp, clean details, quality workmanship and tasteful upgrades including light oak laminate flooring throughout the house, unity and flow. An oversized primary suite boasts a walk-in closet and luxurious 4pc ensuite with soaker tub and stand-up shower. 2 additional bedrooms with double closets, plus a loft ideal for kids' games room, study room or home-based office. Convenient upstairs laundry, plenty of storage, garage to house access, Garage door opener &remotes, plus access to the backyard from the garage. Excellent location to Highways 7, 35, 36, 115, hospital, schools, downtown Lindsay, and so much more! A home not to be missed, book your showing today! (id:61423)
Right At Home Realty
614 River Road S
Peterborough (Ashburnham Ward 4), Ontario
Step into this charming 1930s home, enhanced by a generous 1990 rear addition that creates a surprisingly spacious family residence. Set on a deep, park-like lot in desirable Otonabee Heights, you will find room to entertain family and friends. The backyard is fully fenced which is ideal for parents and pet owners alike. The home is surrounded by mature trees and is close to Otonabee Valley School and St.Patrick's School making this a family friendly community. Commuters will appreciate quick access to Highways 115 and 28 for easy travel to the lakeshore or the GTA. The home offers four bedrooms - two on the main floor and two upstairs - with bathrooms on each level. The open-concept kitchen and great room open to a cozy screened sunroom overlooking the peaceful rear yard. The addition features a full basement with a studio and storage room. With parking for three cars and move-in-ready condition, this home is ready to welcome its next family! (id:61423)
Century 21 United Realty Inc.
