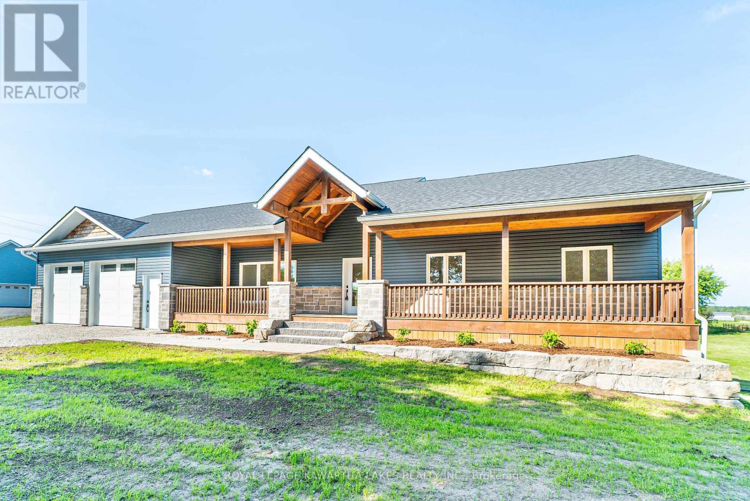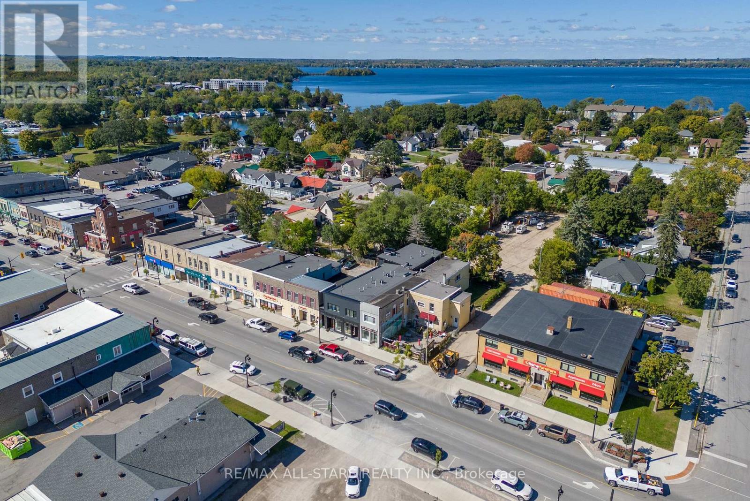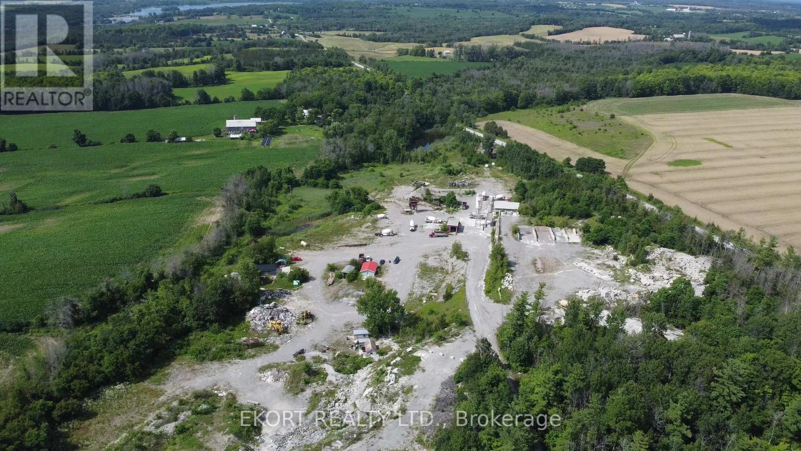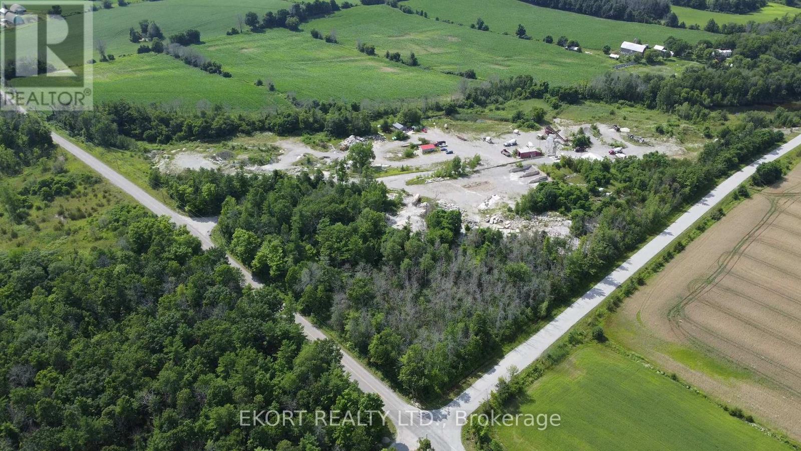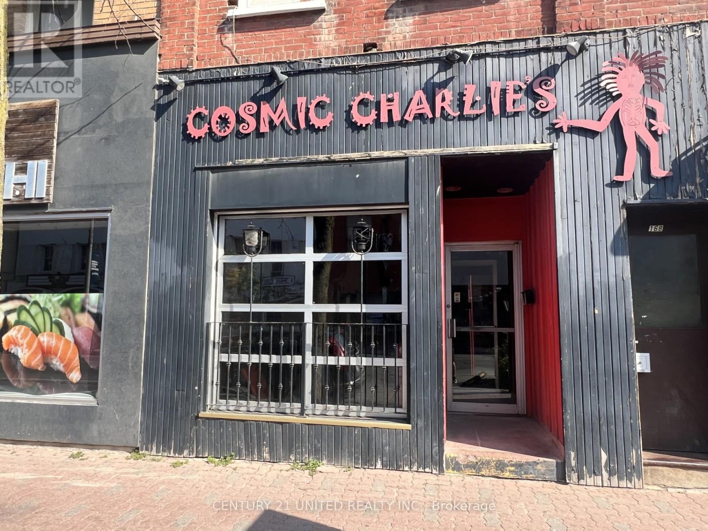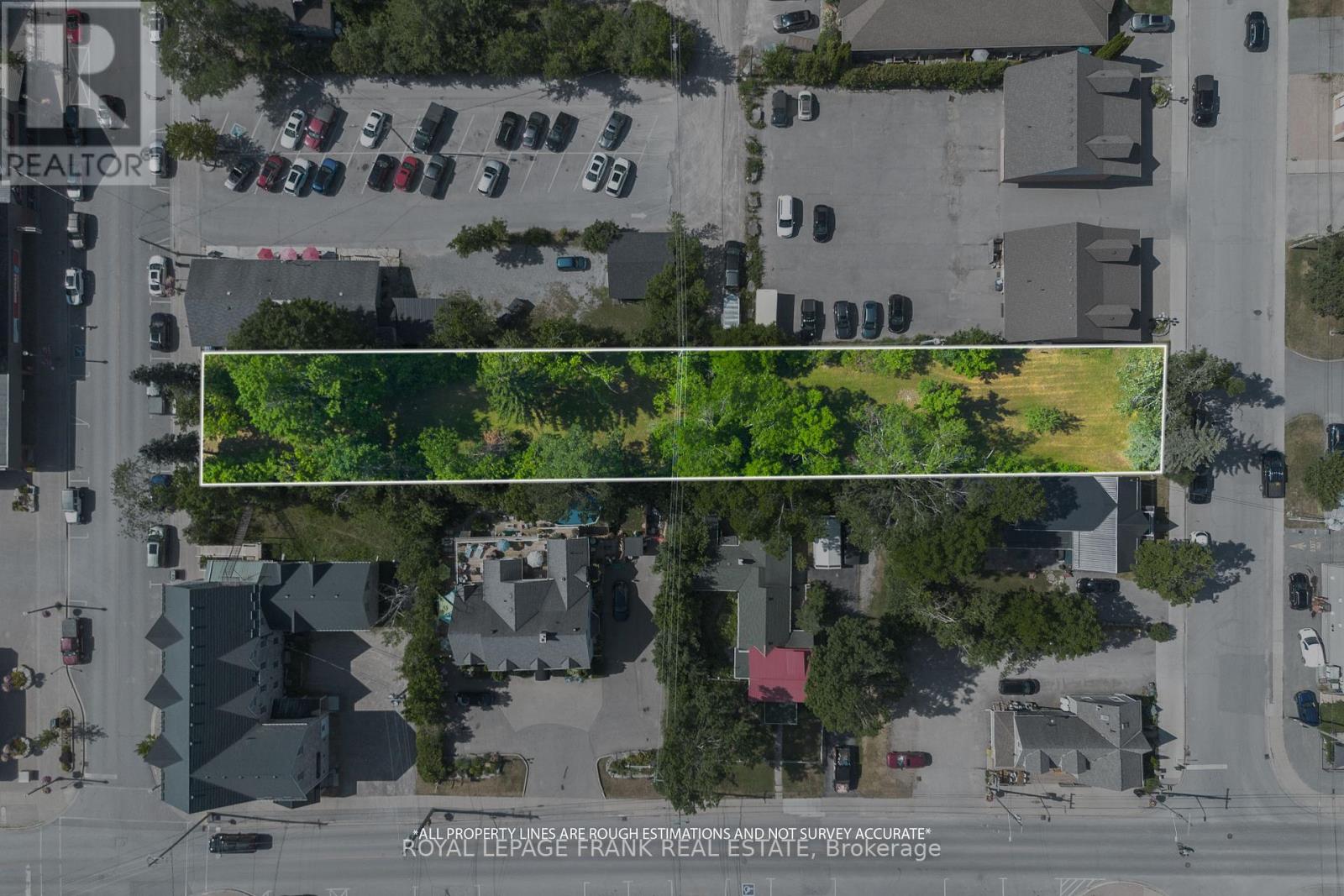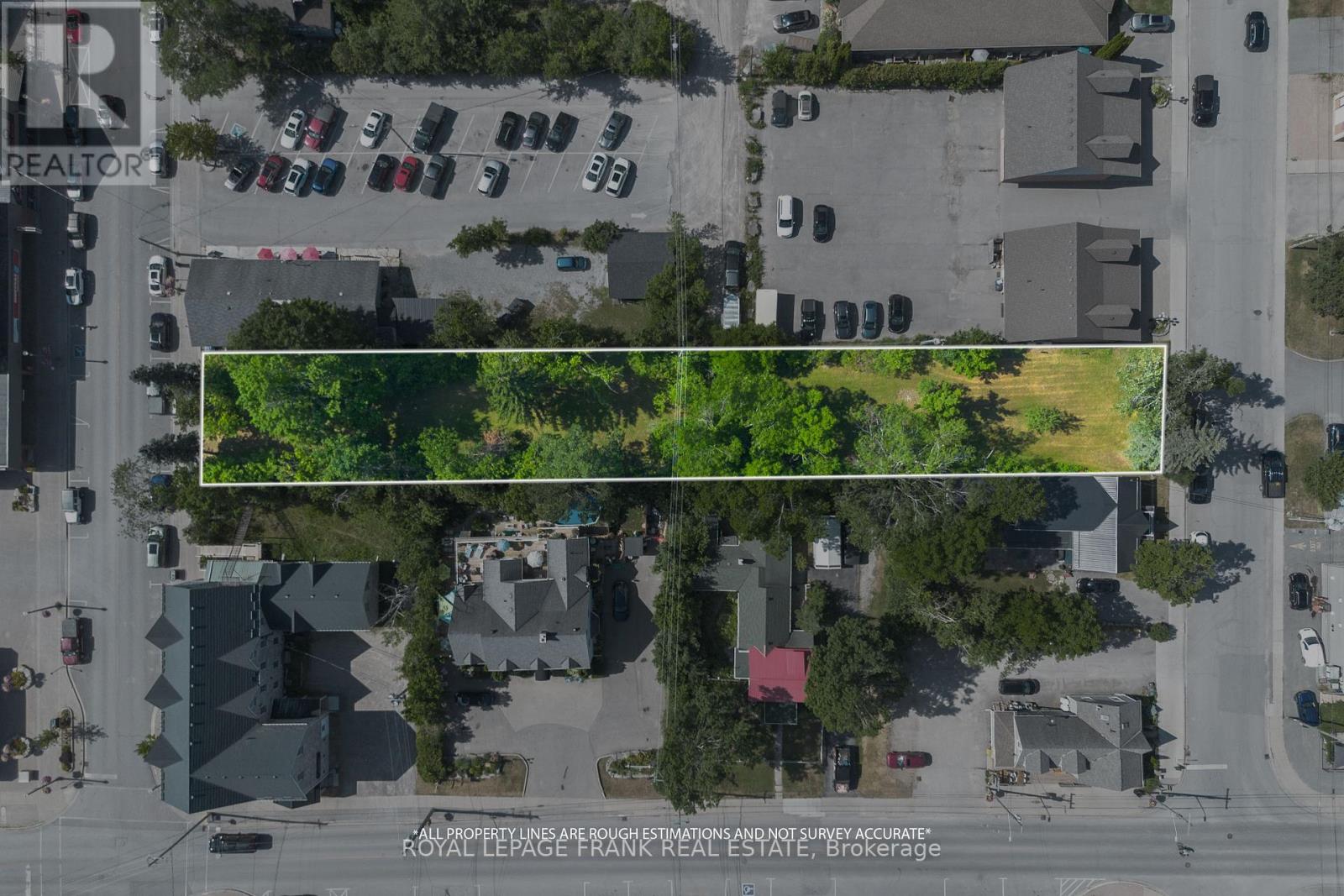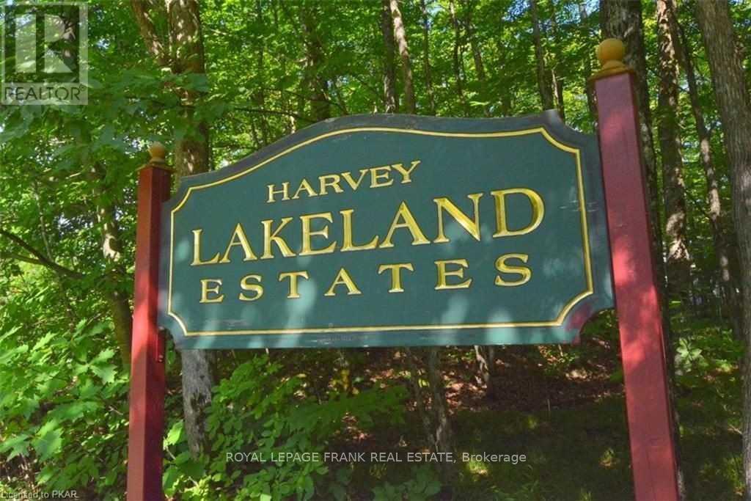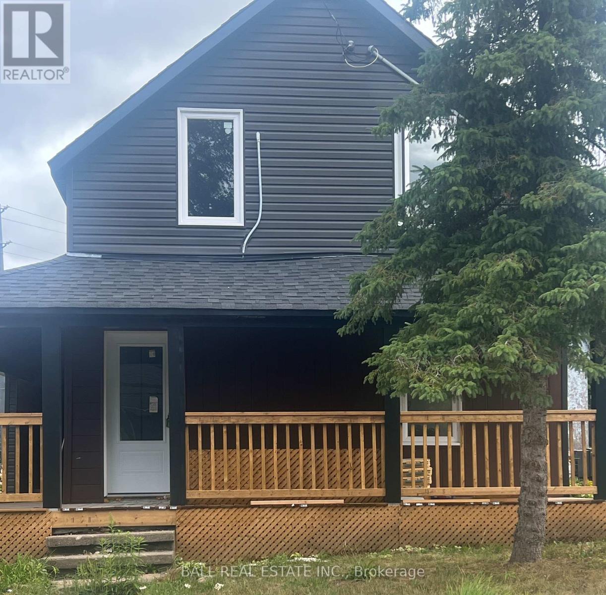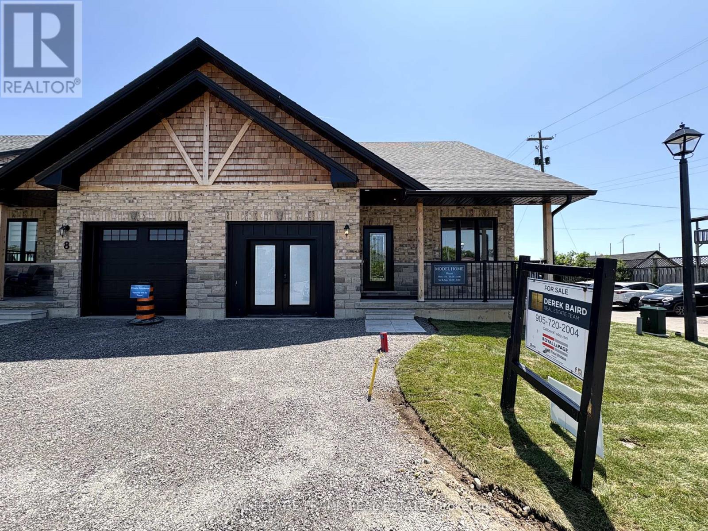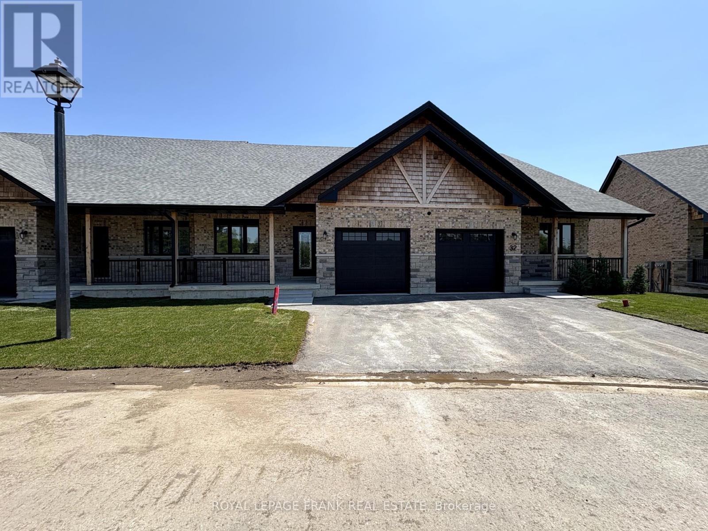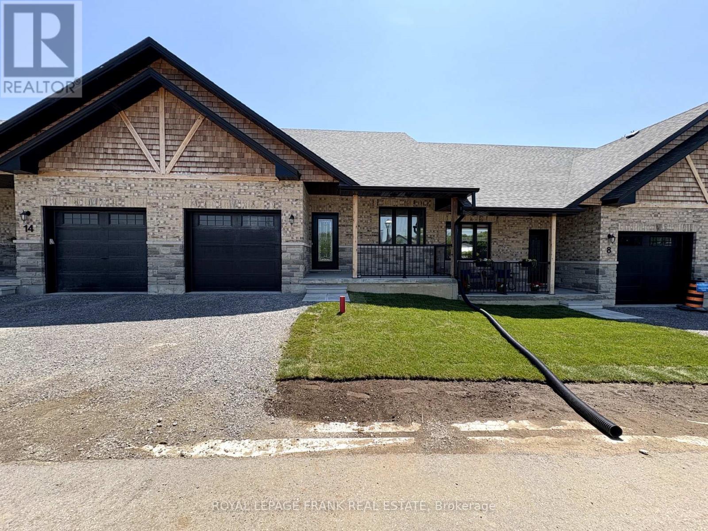33 Coshs Road
Kawartha Lakes (Verulam), Ontario
Discover The Perfect Blend Of Modern Comfort And Rural Tranquility Just Minutes Outside Of Bobcaygeon. This Stunning New Build Offers 3+1 Bedrooms And 3 Full Baths, Offering Nearly 3,000sqft Of Total Finished Living Space, Nestled On A Spacious 1-Acre Lot With Serene Views Of A Pond And Surrounding Farmland. Step Inside The Open-Concept Kitchen, Living & Dining Area, Where Vaulted Ceilings Create An Airy, Inviting Atmosphere. A Propane Fireplace, Featuring Aspen Cream Ledgestone And A Locally Sourced Timber Mantle, Serves As The Centerpiece Of This Elegant Space. The Main Level Boasts Engineered Hardwood Flooring Throughout, Adding Warmth & Durability. The Kitchen Is An Entertainers Dream, Equipped With Matching High-End Bespoke Line Samsung Appliances, Solid Surface Countertops & Backsplash, And Quality Cabinetry. Enjoy A Coffee Or Dinner With Friends From Your Raised Deck Off The Kitchen Overlooking The Neighbouring Pond. The Homes Thoughtful Design Continues In The Finished Walk-Out Basement, Complete With A 4-Piece Bath, Additional Bedroom, & A Convenient Walk-Up To The Oversized 26x37 Double Car Garage. Enjoy The Efficiency & Comfort Of A High-Efficiency Propane Forced Air Furnace, Central Air Conditioning, Propane Hot Water Tank, HRV, And Water Treatment UV System, All Supported By An ICF Foundation. Additional Features Include Main Floor Laundry. Utilities Excluded. (id:61423)
Royal LePage Kawartha Lakes Realty Inc.
2a - 61 Colborne Street
Kawartha Lakes (Fenelon Falls), Ontario
Discover modern living in this fully renovated 1-bedroom, 1-bathroom apartment located right on the main street of Fenelon falls. Perfectly situated within walking distance to restaurants, shopping, and beaches, this home offers both convenience and charm. Inside, you'll find a stylish open-concept layout featuring a stunning exposer brick wall in the kitchen and living room, quartz countertops, and durable laminate flooring throughout. The kitchen flows seamlessly into the living space, crating a warm and inviting atmosphere. Enjoy the comfort of your own reserved single parking space located at the back of the building. This apartment is ideal for those looking for a low-maintenance, modern lifestyle right in the heart of town. (id:61423)
RE/MAX All-Stars Realty Inc.
Parcel B - 1780 Burnbrae Road
Trent Hills, Ontario
This Ready Mix Site is zoned Extractive Industrial (M2) and is boasting with opportunity, and is additionally suitable for Open Storage, Sand and Gravel Pit, Portable Processing Plant, Public Use, Quarry, Wayside Pit, or Sand Gravel and Rock Stock Pilling Operation. You could even consider mechanic shop storage or rental vehicle storage! Parcel B is 11.26 Acres, and features a large heated maintenance shop and an unheated indoor storage space. The site has a septic system, as well as a drilled well and surface water ponds for water supply. This property has ample opportunity while still being relatively close to town. (id:61423)
Ekort Realty Ltd.
Parcel A - 1780 Burnbrae Road
Trent Hills, Ontario
This property is zoned Extractive Industrial (M2) and boasting with opportunity. This zoning permits for Open Storage, Sand and Gravel Pit, Portable Aggregate Processing Plant, Public Use, and Stock Pilling Operation. Parcel A offers 14.37 Acres and plenty of opportunity to develop this property for its future use. There is an existing wash/screening plant on this site. Other features include an office, heated shop, dug well, and a holding tank. (id:61423)
Ekort Realty Ltd.
170 Charlotte Street
Peterborough (Town Ward 3), Ontario
Restaurant or Retail in central downtown location and close to all downtown amenities. Approximately 1,110 square feet of space on the main level with a full basement. Ideal location for beautifully equipped and licensed restaurant in downtown Peterborough. Overhead door overlooking Charlotte Street allows for an open air dining experience. A high traffic location with ample parking close by, large student population and plenty of foot traffic. This is great location for eat in, take out, a sports or theme bar. Great potential for casual dining, fine dining or buffet. Well equipped kitchen with hood and fire suppression system. Any existing restaurant equipment and fixtures to be negotiated separately. Additional rent estimated to be $9.00 per square foot with utilities in addition. Landlord may be able to provide 2 parking spaces at the rear. (id:61423)
Century 21 United Realty Inc.
84 Bolton And William Street
Kawartha Lakes (Bobcaygeon), Ontario
Tremendous opportunity for Development property in the Heart of Bobcaygeon. The property boasts over 1/2 acre fronting on both Bolton Street and William Street. 84 Bolton St. offers C2 Zoning58.03' frontage 183.64' depth, N/A William St. offers R2 Zoning 65.10' frontage 191.97' depth; back lane road allowance allows for access to the rear of each parcel of land. Envision building multi-residential properties with the R2 zoning and Commercial space with rental apartments above or behind the appropriate permits from the City of Kawartha Lakes. Bobcaygeon is a growing dynamic community with this being one of two vacant lots on Bolton Street, which is the main street running through Bobcaygeon this is a rare opportunity to own a piece of downtown. Steps from Sturgeon and Pigeon Lake, boat launches and a multi million dollar new park with sand beach and waterfront docks and Pavillion. Under documents outline the uses permitted for this unique combination of C2 and R2 zoning. (id:61423)
Royal LePage Frank Real Estate
84 Bolton And William Street
Kawartha Lakes (Bobcaygeon), Ontario
Tremendous opportunity for Development property in the Heart of Bobcaygeon. The property boasts over 1/2 acre fronting on both Bolton Street and William Street. 84 Bolton St. offers C2 Zoning58.03' frontage 183.64' depth, N/A William St. offers R2 Zoning 65.10' frontage 191.97' depth; back lane road allowance allows for access to the rear of each parcel of land. Envision building multi-residental properties with the R2 zoning and Commercial space with rental apartments above or behind the appropriate permits from the City of Kawartha Lakes. Bobcaygeon is a growing dynamic community with this being one of two vacant lots on Bolton Street, which is the main street running through Bobcaygeon this is a rare opportunity to own a piece of downtown. Steps from Sturgeon and Pigeon Lake, boat launches and a multi million dollar new park with sand beach and waterfront docks and Pavillion. Under documents outline the uses permitted for this unique combination of C2 and R2 zoning. (id:61423)
Royal LePage Frank Real Estate
0 Hall Drive
Trent Lakes, Ontario
Fantastic building lot with approved building envelope. Located in beautiful Harvey Lakeland Estates, abutting green space and very private, this lovely corner lot is only a short walk or drive to water access. This waterfront neighbourhood of prestigious homes offers a shared ownership of 275 acres and over 4 km of waterfront on Sandy and Bald lakes. Enjoy lake access by association, woodland trails, picnic areas, boat ramp, beach and your own dock spot. Close to the lovely town of Buckhorn with all the amenities you will need. Located on a township road and school bus route. What a perfect escape from the city. There is no lake view from this property (id:61423)
Royal LePage Frank Real Estate
7 Cluxton Street
Kawartha Lakes (Kinmount), Ontario
This beautiful Century home is remodeled from the top to the bottom. 3 bedrooms and 2 bathroom home located in the heart of Kinmount. 2 Bedrooms are on the Main Level and 1 upstairs. Laundry room is on the Main Level for easy access. This home is within walking distance to the stores, the library, LCBO and the park. Sit outside on the front porch and enjoy views of the Burnt River. If walking is your thing there's a trail that runs for miles right across the street as well as a playground for the kids. If you belong to the Legion it's close by as well where they offer bingo, darts, barbeques and so much more. Included in this Rental are 2 large sheds/workshop where you can store your tools, toys etc.Tenant is responsible for all Utilities, the upkeep of yard and shoveling driveway in the winter.Rental application, credit check, references and first and last month rent is required (id:61423)
Ball Real Estate Inc.
6 Pond Street
Trent Hills (Hastings), Ontario
Experience the Incredible Trent River Lifestyle Overlooking Lock 18! Move right into this brand-new 2-bedroom bungalow townhome, packed with premium upgrades and perfectly located in the charming town of Hastings. Surrounded by water and just steps from local restaurants and shops, this home offers the best of both tranquility and convenience. Inside, you'll find hardwood flooring throughout, quartz countertops in the kitchen and bathrooms, and upgraded interior doors with matte black lever hardware. The chefs kitchen is designed for both style and function, featuring stainless steel appliances, a spacious island perfect for entertaining, and an open-concept layout that flows seamlessly into the living space. The main floor boasts 9' ceilings, upgraded trim, and smooth ceilings, highlighted by LED pot lights that add a bright, modern touch. For even more living space, this home includes a fully finished basement with a 3-piece bath, making it ideal for guests, a recreation area, or additional storage. Don't miss your chance to own this stunning home in an unbeatable location! (id:61423)
Royal LePage Frank Real Estate
34 Pond Street
Trent Hills (Hastings), Ontario
Step into this beautifully upgraded 3-bedroom bungaloft townhome in the charming town of Hastings, where luxury meets comfort in every detail. Offering stunning river views and multiple outdoor retreats, this home is designed for both relaxation and entertaining.Enjoy seamless indoor-outdoor living with a walk-out from the main floor to a spacious deck and a walk-out from the upper loft to a covered balcony, both overlooking the serene Trent River and Lock 18. Inside, upgraded hardwood and tile flooring flow throughout, complementing the elegant trim package and upgraded interior doors. The main floor impresses with its 9 ceilings, a hardwood staircase with iron pickets, and an abundance of LED pot lights that enhance the homes warm ambiance.The chefs kitchen is a true showpiece, featuring a stylish two-tone design, an upgraded cupboard door package, quartz countertops, and a valance lighting system that adds both function and sophistication. A beverage bar with a built-in cooler and an upgraded appliance package, including a microwave, make entertaining effortless. Upstairs, the loft continues to impress with a wet bar, upgraded cupboard profiles, and additional space to unwind.With an upgraded plumbing package throughout and thoughtfully selected finishes, this home is a perfect blend of luxury and practicality. Live your dream on the water in Hastings, where upscale living meets the beauty of nature. (id:61423)
Royal LePage Frank Real Estate
12 Pond Street
Trent Hills (Hastings), Ontario
Experience the incredible Trent River lifestyle overlooking Lock 18! Ready to move in, this stunning 2-bedroom bungalow townhome is surrounded by water and perfectly situated in the charming town of Hastings. Enjoy the convenience of being within walking distance to local restaurants and shops. This home offers an array of premium features, including hardwood flooring throughout, quartz countertops in the kitchen and bathrooms, upgraded interior doors with matte black lever hardware and stainless steel kitchen appliances. The main floor boasts 9' ceilings, upgraded trim, and smooth ceilings, complemented by several LED pot lights. The kitchen is a chef's dream, featuring a spacious island perfect for entertaining. There is also an option to finish the basement, adding over 2,400 square feet of total living space. (id:61423)
Royal LePage Frank Real Estate
