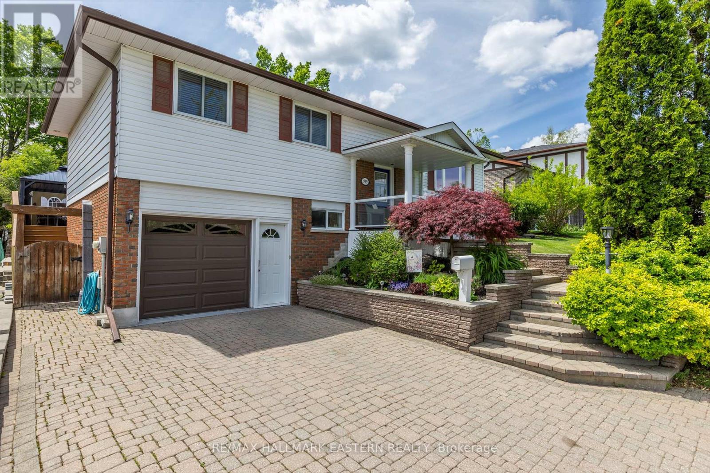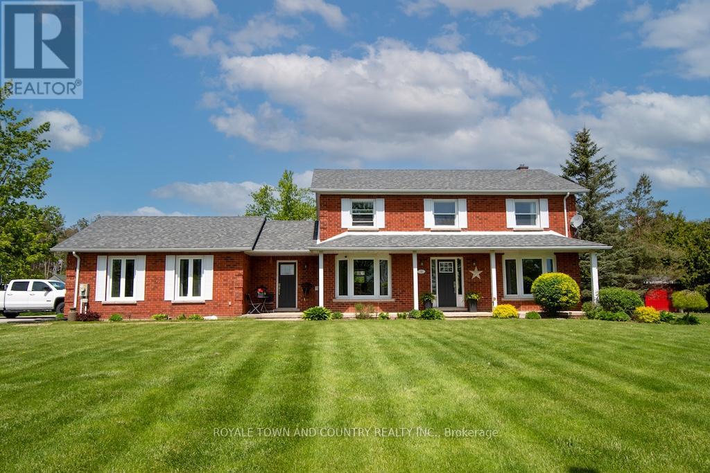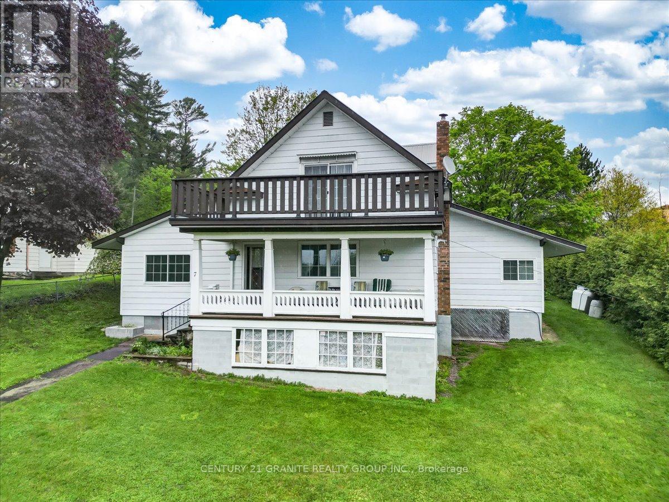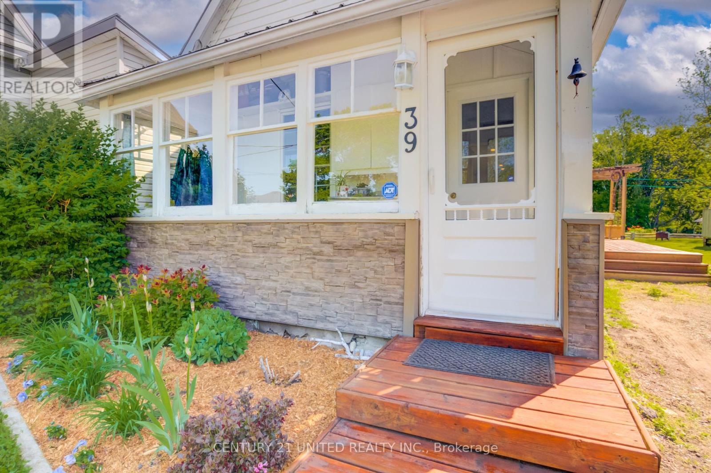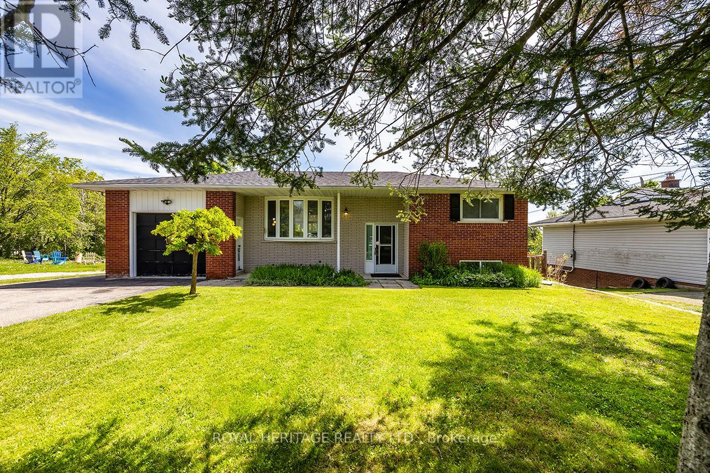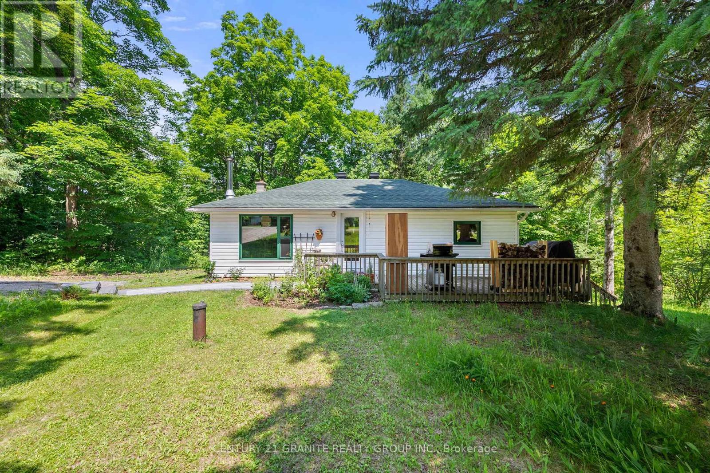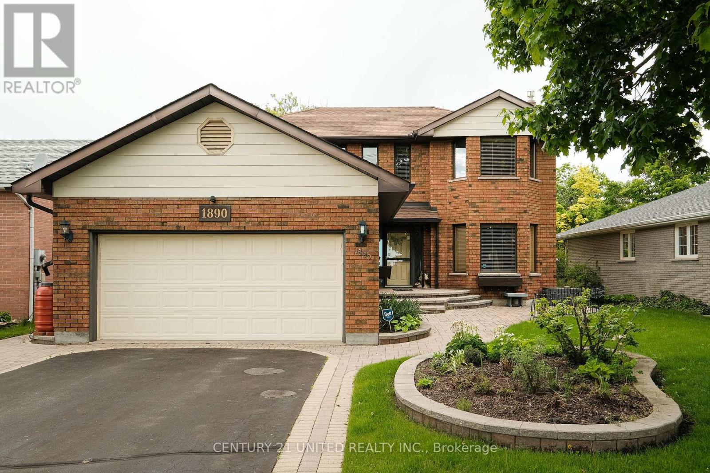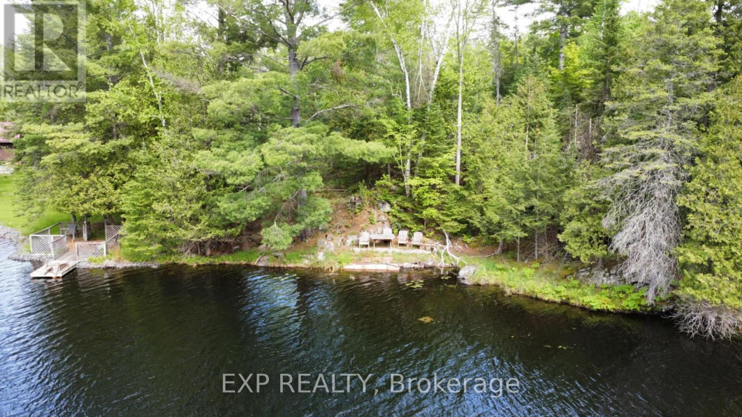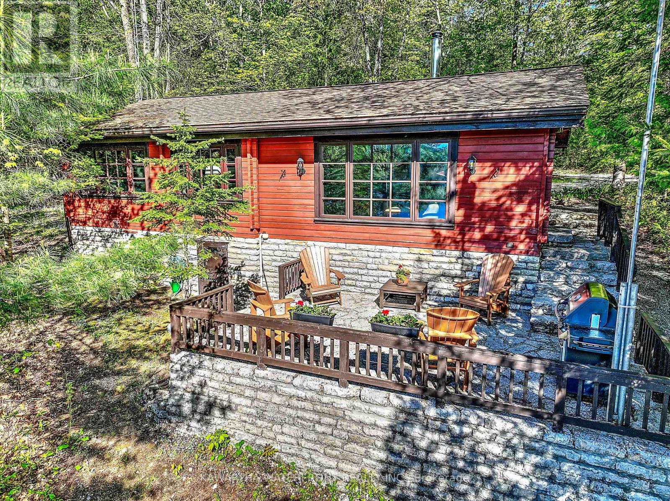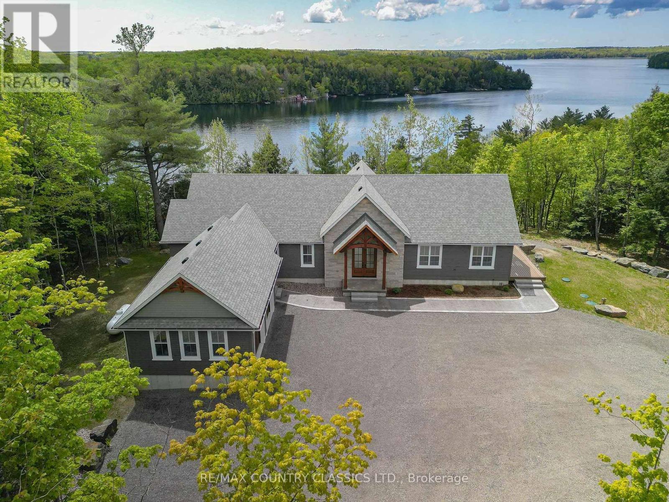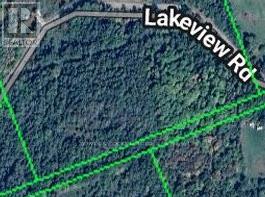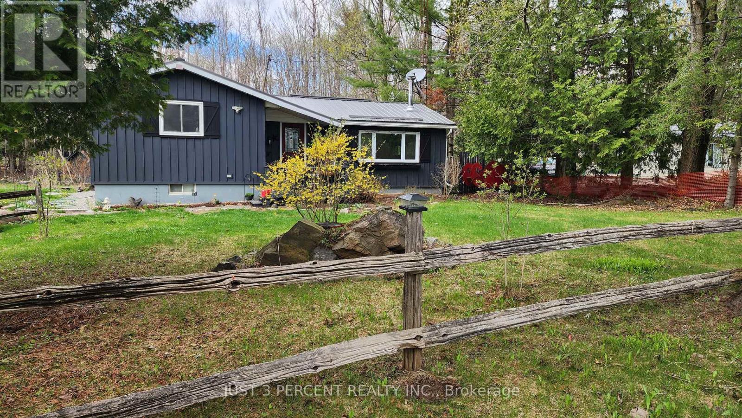959 Golfview Road
Peterborough West (Central), Ontario
Welcome to 959 Golfview Road- Backing onto Kawartha Golf & Country Club. This well-maintained 3+1 bedroom, 2-bath bungalow offers the perfect blend of privacy, space and location. Backing onto the lush fairways of Kawartha Golf & Country Club, this home is nestled in one of Peterborough's most desirable neighborhoods, just minutes from amenities and highway 115. Step inside to find a spacious kitchen, and a sun-filled main floor featuring a large living room, bright updated kitchen, and a cozy family room with a gas fireplace overlooking beautifully landscaped backyard. Hardwood floors run throughout the main living area. Three generously sized bedrooms share a 4-piece bathroom with jacuzzi tub. The lower level is ideal for entertaining, boasting a large rec room with wet bar and gas fireplace, a 4th bedroom, 3-piece bath, and a dedicated laundry and storage area. Enjoy your morning coffee on the recently resurfaced front porch with glass railings, or host family and friends in the private backyard retreat featuring a fenced inground pool, deck with12*14 gazebo, and a versatile workshop/change room. Complete with a 1.5 car garage, this property offers lifestyle and location. Don't miss this rare opportunity to live beside the golf course in a move-in-ready home with unbeatable outdoor space. (id:61423)
RE/MAX Hallmark Eastern Realty
19 Tracey's Hill Road
Kawartha Lakes (Ops), Ontario
Beautifully designed 4+1 bedroom, 4-bath home a true haven for growing families, multigenerational living, or those in need of flexible space for home offices or guest accommodations.The second floor offers four bedrooms, primary suite with a walk-in closet and a spa-like ensuite bath. The remaining bedrooms feature ample closet space and share a central 5-piece bathroom perfect for busy family mornings.On the main level, you'll find an inviting family room with French doors, an open-concept kitchen with an abundance of cabinetry and a sunny eat-in nook, flowing seamlessly into the living room with a cozy wood-burning brick fireplace and patio doors leading to the rear yard. A separate formal dining room and convenient main floor laundry add to the thoughtful layout.A standout feature is the custom suite with its own living area, fifth bedroom, and office, complete with a private entrance into the home and walk-up access to the basement ideal for extended family, guests, or an at-home business setup. An additional full bathroom is also available on this level.The finished lower level offers a spacious rec room featuring a propane fireplace, pot lights, wood flooring, and full bath perfect for entertaining or relaxing.Step outside into your private backyard retreat, complete with a heated saltwater pool (new liner and safety cover), fenced pool area, and shaded entertainment zone beneath the roll-up door of the triple-car garage. The garage is roughed-in for a furnace and provides plenty of space for storage and hobbies.This home is equipped with a Generac backup power system, propane forced-air heating, a UV water filtration and softener system, a 200 amp hydro panel, vinyl windows, and a drilled well with septic offering both efficiency and peace of mind. Located in a sought-after neighborhood just a short walk to Jack Callaghan School, this warm and welcoming home truly offers something for everyone space, privacy, and the flexibility to suit your lifestyle. (id:61423)
Royale Town And Country Realty Inc.
7 Cleak Avenue
Bancroft (Bancroft Ward), Ontario
Welcome to 7 Cleak Avenue, a meticulously maintained and beautiful near-century home, ideally situated on an elevated, south facing lot in the heart of Bancroft. Set on a picturesque 0.25 acre lot, this 1500+ sq. ft., 3-bedroom, 2-bathroom two storey residence blends timeless charm with modern functionality, offering a lifestyle of comfort, convenience, and investment potential. From the moment you arrive, you will be captivated by the commanding presence of the home, and classic curb appeal. An exceptional large covered veranda off the main living area invites you to relax and take in sweeping views of the town below, a perfect spot for morning coffee or quiet evenings. Inside, the main floor offers a thoughtful layout with a spacious living room anchored by an airtight wood fireplace, a functional kitchen, a bright dining area, and a convenient main floor bedroom, 3-piece bath, and laundry. Upstairs, two generous bedrooms including one with a private walk out balcony overlooking the town offer privacy and retreat, a four piece bath completes the space. The natural elevation of the lot ensures sunlight pours into every room throughout the day, enhancing the warm and welcoming interior. Additional features include a two-bay carport, and a peaceful, low maintenance yard ideal for families, retirees, or investors seeking a turnkey short or long term rental opportunity in one of Ontario's most desirable small towns. Located just steps from the shops, restaurants, healthcare, schools, and recreational amenities of downtown Bancroft, this property provides an unmatched combination of charm, practicality, and potential. Whether you are just starting out, slowing down, or looking to invest in a thriving rural market, this home is a rare opportunity not to be missed. (id:61423)
Century 21 Granite Realty Group Inc.
39 Raglan Street S
Trent Hills (Campbellford), Ontario
This cute 2 bedroom home sits just a one minute walk from the river in Campbellford. This one and a half storey charming home is perfect for a starter home or for empty nesters looking to downsize. The huge back yard is an unexpected surprise with its lush gardens, firepit and quaint dining area under the trees. Just around the corner from a grocery store and pharmacy or a quick trip across the bridge to the vibrant downtown. Campbellford is the sister town to Warkworth and Hastings which make up the Municipality of Trent Hills and boasts a thriving arts community. Festivals such as Incredible Edibles, Porchella, Gospelfest, Chrome on the Canal are just a few. There are also plenty of options for shopping, schools, churches and a hospital. Just 30minutes to the 401 at Brighton, and 90 minutes to the GTA. Don't miss the chance to live in this amazing community! New roof in 2024. Annual expenses are Hydro $2358.74/ year, Water & Sewer $1147.31/ year. (id:61423)
Century 21 United Realty Inc.
28 Butternut Drive
Kawartha Lakes (Fenelon), Ontario
Welcome to 28 Butternut Dr, a four-season raised bungalow nestled on the shores of beautiful Sturgeon Lake. This waterfront property offers lake views, especially as you get to watch the sun rise from the wall-to-wall windowed sunroom. Head to the properties dock for excellent fishing and direct boating access through the Trent-Severn Waterway. Inside, enjoy a bright sunroom overlooking the water, a spacious walkout basement, and the comfort of a propane furnace (2022), central air conditioning (2021), and a new roof (2021). An attached garage adds convenience and storage. Whether you're looking for a year-round home or a seasonal escape, this well-maintained bungalow has it all. All this, just minutes from downtown Lindsay where you'll find schools, the library, hospital, restaurants, and more. Start your summer off right on sought-after Sturgeon Lake come and get it before its gone! (id:61423)
Royal Heritage Realty Ltd.
Central World Realty
33225 Hwy 62 Highway
Hastings Highlands (Wicklow Ward), Ontario
This inviting bright 3-Bedroom, 1-Bathroom home sits on a well treed, landscaped lot just outside of the Village of Maynooth. This home had many upgrades in 2022, all with sustainability in mind. General Electric Split Type Heat Pump offers reliable, smart thermostat-controlled heat and cooling and the Pacific Energy Vista LE offers the comfort and enjoyment of wood heat back-up when you choose. Some upgrades include: New Roof / Well Pump /Septic Risers / Bosch Dishwasher / Bosch high efficiency stackable Washer and Condenser Dryer /200 amp electrical panel / LED light fixtures. All the main floor windows have been replaced with triple pane glass offering great views, and the steel clear glass front door adds to the natural light. The kitchen Marmoleum floor and bathroom cork floor offer natural comfort. The basement is ready for the new home owner to finish as they please and has a walkout to a private back deck with hammock to enjoy your days surrounded by nature. This property combines the best of rural charm with convenient access to nearby amenities with the town of Bancroft just a 20 minute drive south and is close to two separate public beaches in the area (14 min each). The location offers great electricity and high-speed internet reliability. Reach out to your favorite Realtor to get the complete list of upgrades, features and inclusions for this gem! (id:61423)
Century 21 Granite Realty Group Inc.
1890 Cherryhill Road
Peterborough West (Central), Ontario
Beautifully maintained two storey home in prime West End location. This family home features a bright and spacious layout including 3 bedrooms, 2.5 baths, and a list of custom finishes, updates, and upgrades. The main floor offers a large foyer entry, living room with gas fireplace, formal dining room, custom kitchen with stone counters and stainless appliances, powder room, main floor laundry room, and a sitting room with walkout to covered deck and rear landscaped yard. The second level features a spacious primary bedroom with ensuite bath, two additional bedrooms, and a four piece bathroom. The basement is partially finished offers rec room space, fourth bedroom potential, utility room, and plenty of storage space. The property is stunning and features immaculate landscaping front and back including interlocking brick, a rear yard pond and storage shed. The attached two car garage with side entry is an added bonus. Turn key living in this prime West End Peterborough location. (id:61423)
Century 21 United Realty Inc.
92 Fire Route 51 Route
Havelock-Belmont-Methuen (Belmont-Methuen), Ontario
Your Riverside Escape Awaits! A private, picturesque 1.28-acre lot nestled along the tranquil shores of the North River. This rare find offers direct access to the coveted Round Lake and is the perfect place to build your dream cottage, off-grid retreat, or weekend getaway. Surrounded by mature trees and natural beauty, this lot offers peace, privacy, and an unbeatable setting for outdoor adventures. Enjoy kayaking, canoeing, fishing, or simply relaxing while watching the sunset dance across the river. The property includes three small rustic buildings, providing options for storage, workshop use, or a cozy place to stay while you plan your build. Located just 10 minutes from Havelock and under 2 hours from the GTA, you'll enjoy the best of both worlds: quiet, rural charm with convenient access to amenities. Whether you're seeking a personal sanctuary or a base for outdoor fun, this property offers endless potential. Don't miss your chance to own a slice of waterfront paradise on the North River. (id:61423)
Exp Realty
74 Shadow Lake 43 Road
Kawartha Lakes (Somerville), Ontario
This is an astonishingly beautiful four season cottage property on the very pretty south end of Shadow Lake (aka Little Silver Lake). Located at the end of a quiet road, the one acre property is extremely private and low maintenance, with 170 ft of pristine waterfont that provides both a wade-in sandy beach and dive-off-the-dock, weed-free swimming. Timeless and elegant stonework adorns the property, from the waterside patio to the paths leading up to the cottage that culminate in a stone deck that provides lovely vistas to the granite offshore islets. Timeless and elegant is also an apt description of the cottage, a classic Pan-Abode with cedar walls and vaulted ceilings that greets you with wonderful cedar aromas upon entering. This is an exceedingly rare example of a Pan-Abode that is fully and efficiently winterized with forced air propane heating supplemented by a wood stove that provides comforting radiant heat in the cooler months. There is an equally charming one bedroom guest cabin with a 2 pc bathroom, and a double garage with a workshop. The property is being sold turn-key with most of the high quality furniture and furnishings included. Easy boat access to the entire Shadow Lake System and services in Coboconk are within a 5 minute drive. This one-of-a-kind property has been immaculately maintained and can only be truly appreciated by an on-site visit. (id:61423)
Kawartha Waterfront Realty Inc.
400 Antelope Trail
North Kawartha, Ontario
Luxury Lakeside Living at Chandos Lake Estates. Welcome to your dream retreat on the pristine shores of Chandos Lake. Nestled within the exclusive Chandos Lake Estates, this brand-new five-bedroom home offers the perfect blend of modern elegance and natural beauty. Perched on an elevated lot, the property boasts breathtaking panoramic views of the lake, with expansive windows and multiple outdoor living spaces designed to capture every sunrise and sunset. The thoughtfully designed layout features spacious, light-filled interiors, high-end finishes, and seamless indoor-outdoor flow--ideal for both entertaining and quiet relaxation. The gourmet kitchen opens to a grand living area with vaulted ceilings and a stone fireplace, while the primary suite offers a private sanctuary with lake views, a spa-inspired ensuite, and walk-in closet. Four additional bedrooms provide ample space for family and guests. Step outside to enjoy excelleent waterfront access, complete with a private dock, deep swimming water, and plenty of space for boating and lakeside activities. Whether you're hosting summer gatherings or enjoying peaceful mornings by the water, this property delivers an unparalleled lakeside lifestyle. Located just minutes from local amenities yet surrounded by nature, this is a rare opportunity to own a slice of paradise in one of North Kawartha's most sought-after communities. (id:61423)
RE/MAX Country Classics Ltd.
577b Lakeview Road
Bancroft (Bancroft Ward), Ontario
Welcome to 577B Lakeview Road just 6 km from the heart of Bancroft, yet a world away in peaceful charm. This breathtaking 18+ acre property is a dream come true, offering a blend of natural beauty and convenience that's hard to find. Wander through open field area with hidden apple trees from years gone by, explore the scenic trails, and enjoy the tranquility that comes with generous space and privacy. With easy access from Lakeview Road and just a few minutes drive to town, you'll love the balance of rural serenity and nearby amenities. Tucked 1.6km from access to a quiet, no-motor lake, this property offers the perfect setting for a private retreat, hobby farm, or future dream home. Whether you're seeking a peaceful escape or a place to build your forever haven, this property truly has it all. (id:61423)
Bowes & Cocks Limited
55 Northern Avenue
Trent Lakes, Ontario
Enjoy Cottage charm in your year round home in the Oak Shores Waterfront Community featuring 3 main floor bedrooms, renovated kitchen with granite counters and stainless steel appliances, renovated main floor bathroom. A 3 season sunroom to expand your outdoor enjoyment into the shoulder seasons. A large deck for dining and entertaining could also host your hot tub and above ground pool. Two bunkies for storage or overnight guests and a large outbuilding for your boat or water toys. Just steps away from the Oak Shores Community Centre with waterfront parkland, minutes from Community Gardens and Marina to rent a boat slip. (id:61423)
Just 3 Percent Realty Inc.
