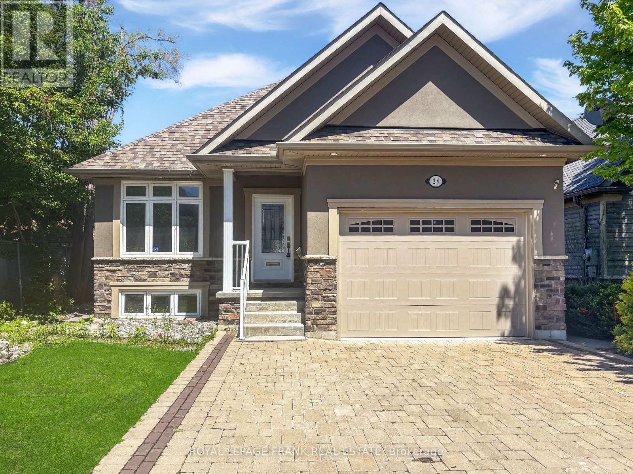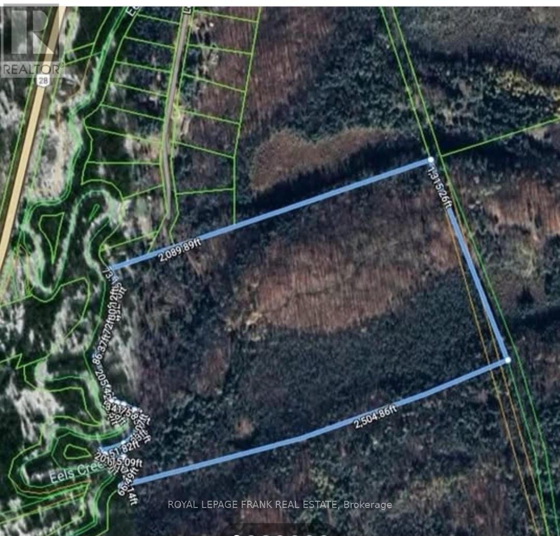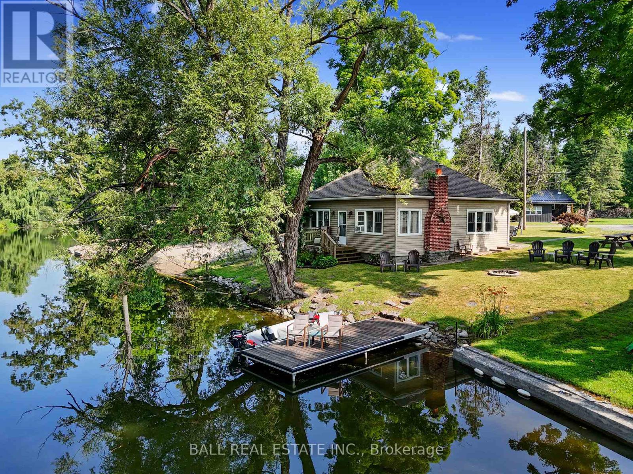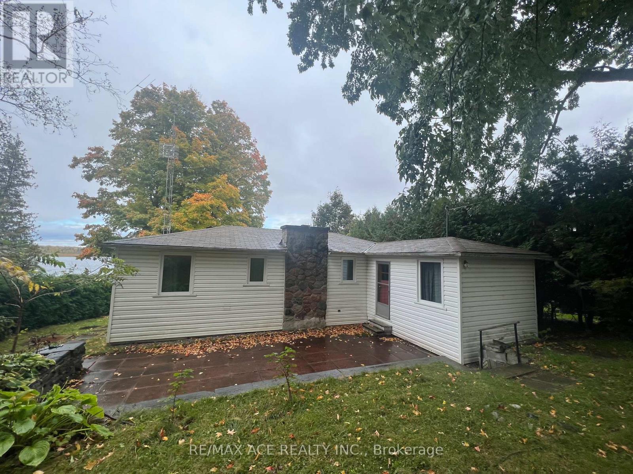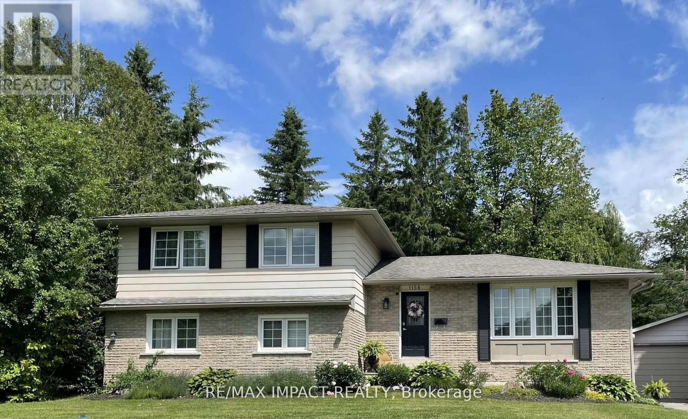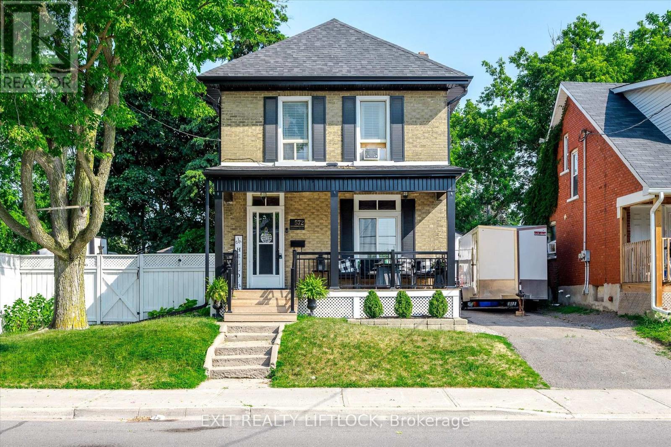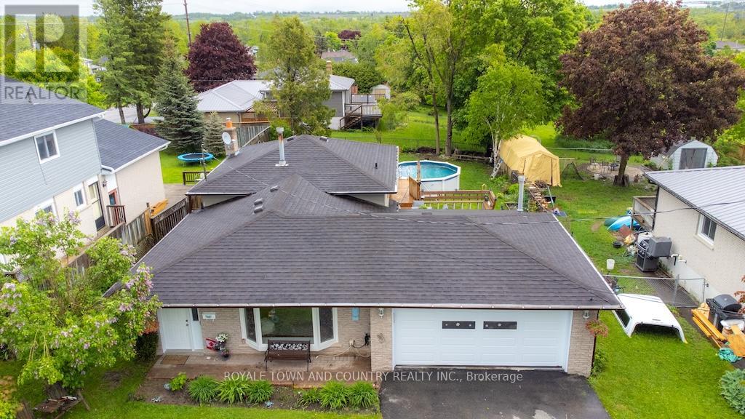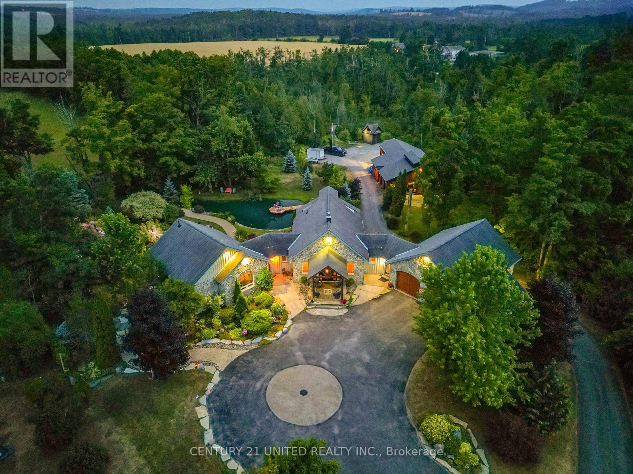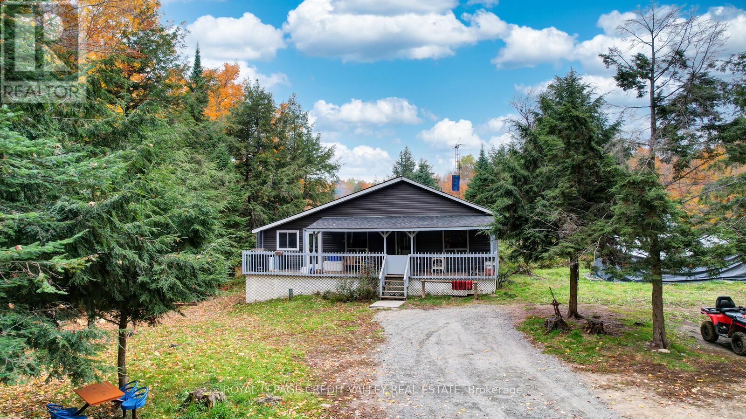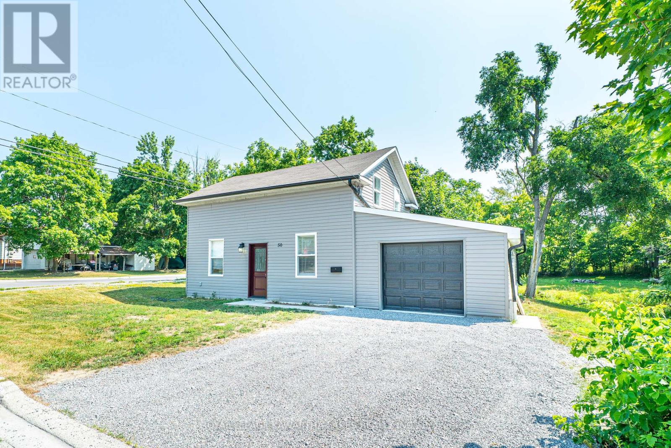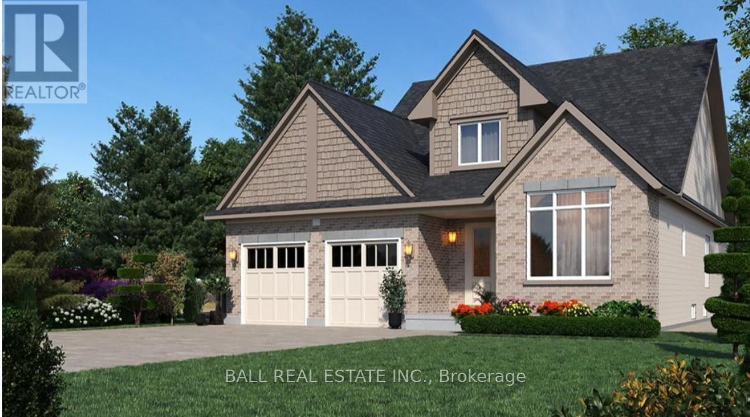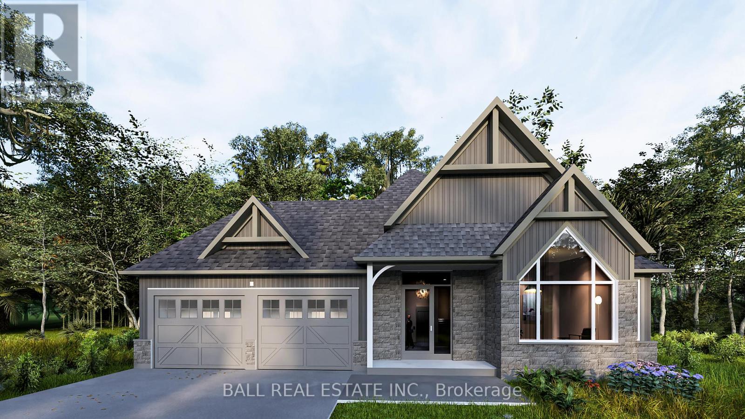8 - 24 Brinton Drive
Peterborough South (West), Ontario
Welcome to 24 Brinton Drive Upscale Bungalow Living in Sought-After Lock 19Tucked into one of Peterborough's most desirable communities along the Otonabee River, this stunning 2+2 bedroom, 3-bathroom bungalow offers the perfect blend of low-maintenance living and refined style. With 9-foot ceilings, elegant hardwood floors, and a bright, open-concept layout, this home was thoughtfully designed for both everyday comfort and effortless entertaining. The upgraded kitchen features stainless steel appliances, a large island, and quality finishes that make meal prep and gatherings a joy. The spacious primary suite includes a walk-in closet and private ensuite, while the second main-floor bedroom is perfect for guests or a home office. Convenient main-floor laundry and direct garage access add ease to your daily routine. The fully finished lower level extends your living space with two additional bedrooms, a full bath, a private office, and a generous family room ideal for teens, guests, or multigenerational living. Step into the fully fenced backyard a quiet, beautifully landscaped retreat with mature hedging, lush gardens, and an interlock stone patio perfect for summer evenings. The interlock stone driveway enhances the homes curb appeal and ease of maintenance. Located just minutes from Little Lake, scenic trails, Del Crary Park, and vibrant downtown Peterborough, this move-in-ready home offers a rare mix of space, sophistication, and convenience in a premium riverside community. Carefree living starts here! (id:61423)
Royal LePage Frank Real Estate
173 Lean Drive
North Kawartha, Ontario
EELS CREEK: Rare opportunity to own 70+ acres on the edge of town with over 1860 feet on beautiful Eels Creek. Much of the ground work has been done in order to build your dream home on this well treed acreage, with underground hydro brought in, a drilled well (107ft/20GPM), partially installed septic system (AS IS), driveway entrance permit, new survey and roadways through the property. Includes a backhoe, two large sea cans (40' x 9'), 2016 Polaris RZR, 20' sea can with a Yamaha 4 wheeler and portable garage with a powerful Bearcat wood chipper with a tow behind bush hog. Plus, a 4-season trailer with spray foam insulation to use while building. On a school bus route with garbage & recycling pick-up at the driveway. Mixed forest, some cleared spots for future building and lots of wild raspberries for the picking. Small ponds and wetlands to enjoy the wildlife that visit the property and the sounds of frogs to serenade you, a nature lovers dream! Enjoy swimming, canoeing, and kayaking in the summer, or skating and snowshoeing in the winter, all from your own backyard. Located in the welcoming Village of Apsley, you're just a short drive from shops, our brand-new grocery store, medical/dental centre, public school, library, and an impressive community centre with a state-of-the-art fitness facility and NHL-size rink. Plus, you're only minutes away from Kawartha Highlands Provincial Park, Jack Lake, Anstruther Lake, and Chandos Lake. Experience the charm of cottage country living, come see! (id:61423)
Royal LePage Frank Real Estate
74 Lucky Strike Road
Trent Hills, Ontario
Welcome home to your summer/winter getaway. This quaint cottage with 2 sheds sitting on 81 feet of shallow shoreline on the Trent River. What a fabulous view! Road is open year round. This 2 bedroom, 1 bath, laundry, all the furnishings and appliances are included. Ready to enjoy. Lovingly maintained for the last 33 years by the current owner. Wood burning fireplace (not currently used), oil furnace and tank 2007, septic 2008 and new pump 2022, sump pump 2023, shingles 2019, walls insulated with 3 inch foam 2008, siding 2010, toilet 2022, windows 2007, attic insulation 2007, window air conditioner, aluminum dock 2021. Close to town for your grocery needs. Septic pumped 2022. Garbage & reclycling pickup. Fire pit overlooking the water. Beautiful gardens around the property. Time to relax and watch the boats pass by. (id:61423)
Ball Real Estate Inc.
41 North Taylor Road
Kawartha Lakes (Carden), Ontario
Four Season 3 Bedroom Cottage On Mitchell Lake Offering A Great Floor Plan Which Is Focused Around Main Living Room And The Stone Fireplace. Loads Of Natural Light And Great View Overlooking The Lake With Westerly Exposure. Huge Raised Deck At Shoreline With Stone Steps Down To Dock. Original Wood Floors, Full Partially Finished Basement With Above Grade Windows And 2 Additional Bedrooms. Lots Of Recent Upgrades Including Bathroom & Kitchen.45 minutes to Newmarket and Oshawa, and close to all amenities in Beaverton or Lindsay, offering the perfect balance of rural serenity and urban accessibility. Don't miss this Opportunity to make this cottage your own. New Roof (2025). (id:61423)
RE/MAX Ace Realty Inc.
1158 Weller Street
Peterborough West (North), Ontario
Discover this exquisite gem, nestled in a highly coveted west end neighbourhood. This stunning home boasts a thoughtfully designed, spacious layout that seamlessly blends modern elegance with timeless charm. Step inside to a grand foyer on the main floor, where an open-concept kitchen and dining area flow effortlessly. The bright, inviting front living room bathes the space in natural light, creating a warm and welcoming ambiance. The walkout rear deck is perfect for entertaining or quiet relaxation. Ascend to the upper level, where three generously sized bedrooms await, accompanied by a luxurious five-piece bathroom. The lower level offers even more living space, featuring additional bedrooms, a convenient basement kitchen, and a sprawling living area. A separate lower entrance to the private rear yard presents exciting potential for independent access or multi-generational living. No detail has been overlooked, and there are a host of updates and upgrades throughout. The secluded rear yard is a tranquil retreat, complete with a patio, deck, and mature trees providing shade and serenity. A double-car garage offers ample storage and parking, adding to the homes practicality and appeal. This residence is just minutes from the hospital and an array of local amenities. It blends convenience with the charm of a well-established community. This home provides an excellent opportunity for extended families or investors. (id:61423)
RE/MAX Impact Realty
572 Romaine Street
Peterborough Central (South), Ontario
Charming 4-Bedroom Brick Home in the Heart of Peterborough! Welcome to 572 Romaine Street -- a solid brick two-storey home offering the perfect blend of character, comfort, and functionality. This spacious 4-bedroom, 2-bathroom property is ideal for families or those who love to entertain. The bright, updated kitchen features a central island, built-in dishwasher, gas stove/oven, side-by-side refrigerator, and stylish subway tile backsplash. Sliding glass doors off the kitchen lead to a large rear deck, perfect for summer BBQs or quiet evenings in the hot tub beneath the gazebo. The cozy living room is warmed by a natural gas fireplace, and a convenient 2-piece bathroom is located on the main floor. Upstairs, you'll find four generous bedrooms and a 4-piece bath. This home is move-in ready and located close to schools, parks, and all amenities. Enjoy the beautifully landscaped and fully fenced yard with a greenhouse, ample gardening space, and even a climbing dome for kids. (id:61423)
Exit Realty Liftlock
24 Mohawk Drive
Kawartha Lakes (Lindsay), Ontario
Country Comfort Meets Family Living Welcome to Your Backyard Escape! Step into the space and serenity of 24 Mohawk, a charming 3-bedroom backsplit nestled on a generous country-sized lot. Whether you're hosting summer BBQs, unwinding in the hot tub, or watching the stars from your spacious deck, this property offers the lifestyle you've been dreaming of.The fully fenced backyard is a true retreat, featuring an above-ground pool, hot tub, and expansive deck perfect for entertaining or relaxing. A double garage and wide paved driveway provide ample space for vehicles, tools, and toys no compromises here. Inside, you'll find bright, welcoming living spaces with a flexible layout. A separate dining room offers room for family meals, while the cozy finished basement with a gas fireplace is ideal for movie nights or casual hangouts. The home includes 1.5 baths, including a convenient powder room on the lower level. With a newer roof already in place, this well-kept home is move-in ready and waiting for your personal touch. It's the rare blend of comfort, space, and opportunity all in a peaceful country setting thats becoming harder to find. (id:61423)
Royale Town And Country Realty Inc.
15 Trillium Court
Kawartha Lakes (Emily), Ontario
LIVE, WORK, AND VACATION ALL AT YOUR OWN SLICE OF PARADISE! A one-of-a-kind walkout bungalow set on a stunning 3+ acre lot with two ponds, a waterfall, mature trees, and beautifully maintained landscaping, this property is a private retreat built for both lifestyle and productivity. Inside, the spacious layout is designed for real life. The main floor features high ceilings and an open-concept kitchen, living, and dining area, centered around a striking stone fireplace. Walk out to an oversized timber-frame covered deck with stunning views - perfect for entertaining or relaxing. The primary bedroom features a large 5-piece ensuite, walk-in closet, and private balcony overlooking the picturesque yard. The finished walk-out basement expands your living space with a large rec room, second fireplace, 3rd bedroom and bath, and direct access to your yard and a lower-level workshop. A bright and private suite with in-law potential complete with its own entrance and waterfall views - offers the perfect setup for extended family or guests. The detached office and workshop combo is ready for business, with its own driveway, loads of covered storage (Can fit a large RV), and ample parking for clients or visitors ideal for tradespeople, small business owners, or hobbyists needing space to work and store. Immaculate inside and out, this property is built to impress. More than just a house - come home to space, serenity, and something truly special. Don't just imagine it, come live it. Book your private viewing today! (id:61423)
Century 21 United Realty Inc.
246 Hickey Trail
Hastings Highlands (Herschel Ward), Ontario
100 Acres of Spectacular Views. This Off Grid Quaint Home Is Quietly Tucked Away With Beautiful Nature All Around. New laminate flooring and painted rooms. This home features 2 Bedrooms, 1 Bath only Minutes Away From Baptiste Lake, Bancroft. Trails All Around For Tons Of Outdoor Fun. Property Has A Beautiful Cabin Nestled In The Woods, Sleeps 6 With A Shower And A Stove. Great For Airbnb. If You Love To Fish, Hunt, Hike, Ride, Kayak, Ski Doo Or Snow Shoe. (id:61423)
Royal LePage Credit Valley Real Estate
50 St Patrick Street
Kawartha Lakes (Lindsay), Ontario
Charming 1.5 storey home on a corner lot in Lindsay. This recently renovated home is perfectly situated on a picturesque lot in the heart of town. The main floor features a bright, eat-in kitchen, living room, mudroom with laundry and inside access to the attached single-car garage, and a convenient 2 piece bathroom. Upstairs, you'll find three comfortable bedrooms and a 4 piece bathroom, offering plenty of space for family. Enjoy the unique charm of a creek running through the property, chicken coop/shed, mature trees providing privacy and shade, and a location that puts you close to everything Lindsay has to offer! (id:61423)
Royal LePage Kawartha Lakes Realty Inc.
13 Hemlock Crescent
Kawartha Lakes (Bobcaygeon), Ontario
Welcome to Iris Grove's Luxury Bungalow Community in beautiful Bobcaygeon, nestled beside the Wilderness Park with walking trails! This impressive new model to be built is a Mitchell B Model, offering a total of 1270 sq ft on the main floor and 767 sq ft in the unfinished basement. Designed with premium finishes throughout, including open concept living, 2 spacious bedrooms, 2 full baths, main floor laundry, smooth ceilings on the main floor and an attached double car garage. Inclusions are stainless steel appliances, granite or stone countertops, 9' ceilings, ceramic and laminate wood flooring throughout, main floor laundry, 200 amp service, a paved driveway. Now is the time to select your finishes and choose the exterior colour packages, other models and designs available. (Various options for finishes available.) Also available is optional finished basement and loft options. These homes are freehold and located on a well-maintained municipal road with municipal services. Close to Pigeon and Sturgeon Lakes giving you unlimited boating on the Trent Severn Waterway and walking distance to shopping, dining, entertainment, banking, medical, new beach park and much more! Only 90 min from the GTA. (id:61423)
Ball Real Estate Inc.
47 Hemlock Crescent
Kawartha Lakes (Bobcaygeon), Ontario
Welcome to Iris Groves Luxury Bungalow Community in beautiful Bobcaygeon, nestled beside the Wilderness Park with walking trails! This impressive model to be built on a premium lot is a Pigeon A, offering a total of 1,696 sq ft on the main floor and 1,015 sq ft in the unfinished basement. Designed with premium finishes throughout, including open concept living, 2 spacious bedrooms, 2 full baths, main floor laundry, smooth ceilings on the main floor and an attached extra wide double car garage. Inclusions are stainless steel appliances, granite or stone countertops, 9 ceilings, ceramic and laminate wood flooring throughout, main floor laundry and 200-amp service. Now is the time to select your finishes and choose the exterior colour packages, other models and designs available. Also available is optional finished basement. These homes are freehold and located on a well-maintained municipal road with municipal water and sewer. Natural Gas will also be available for this development. Close to Pigeon and Sturgeon Lakes giving you unlimited boating on the Trent Severn Waterway and walking distance to shopping, dining, entertainment, banking, medical, new beach park and much more! Only 90 min from the GTA. (id:61423)
Ball Real Estate Inc.
