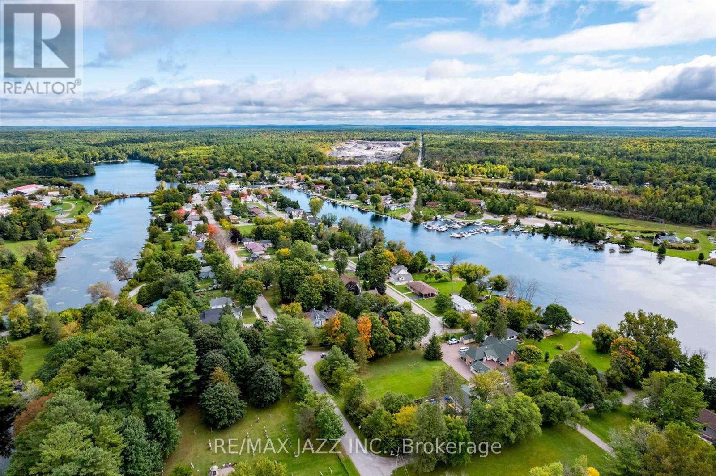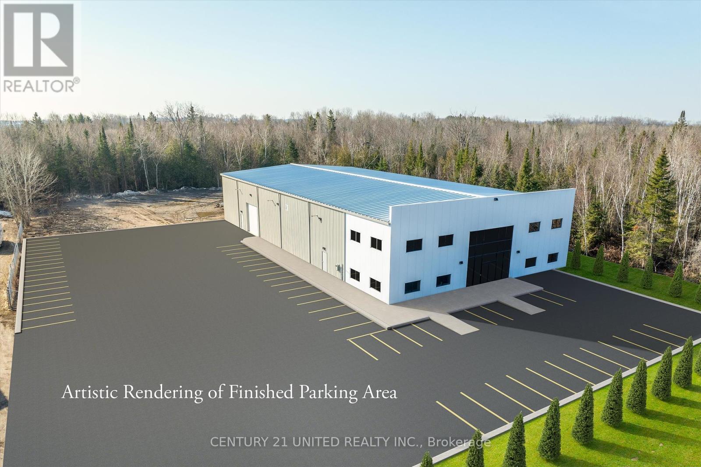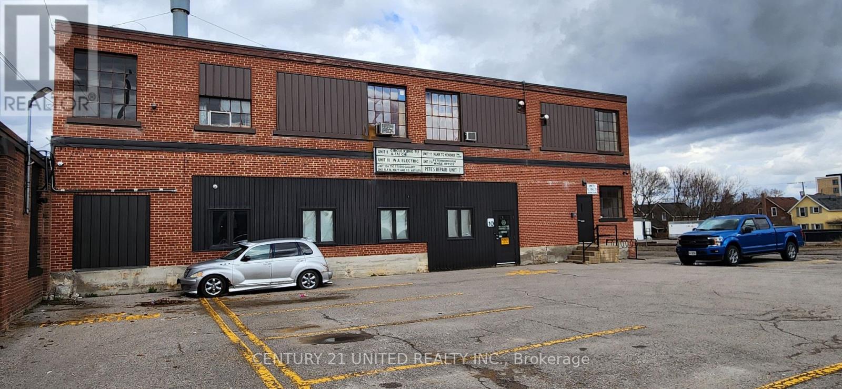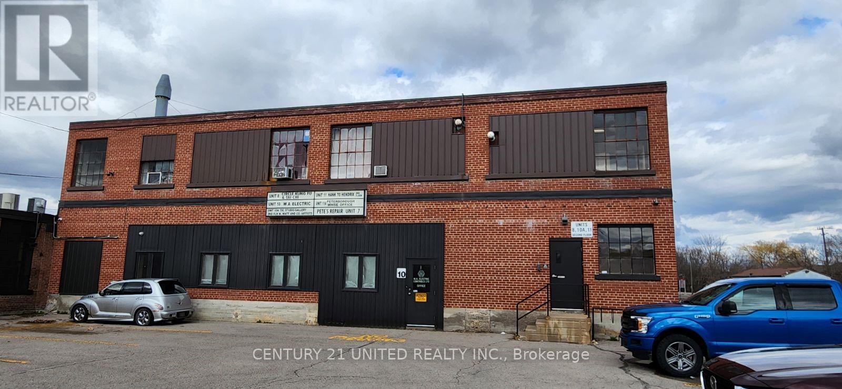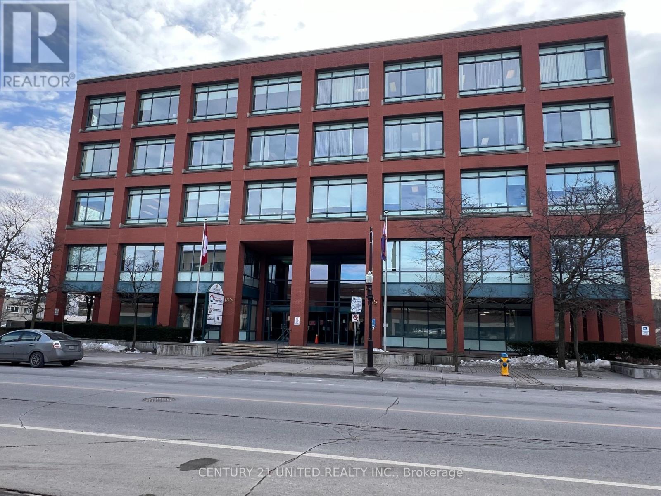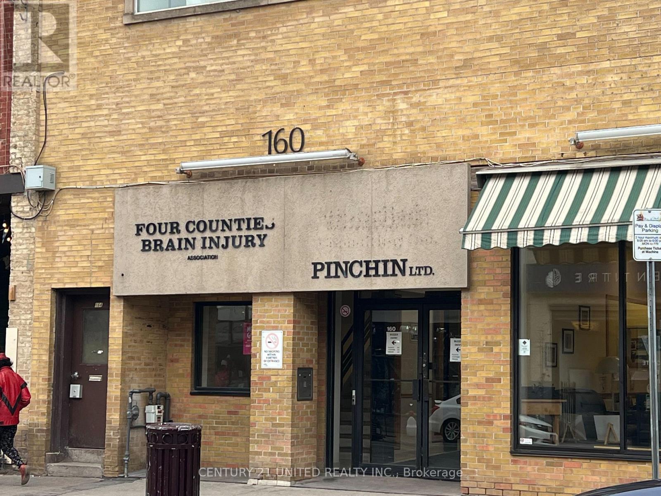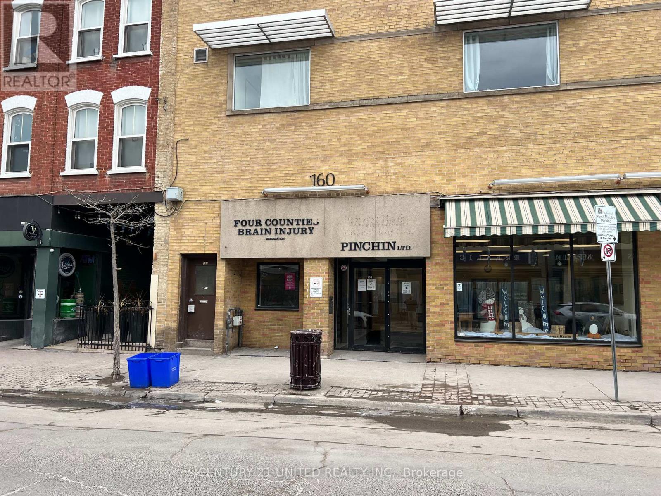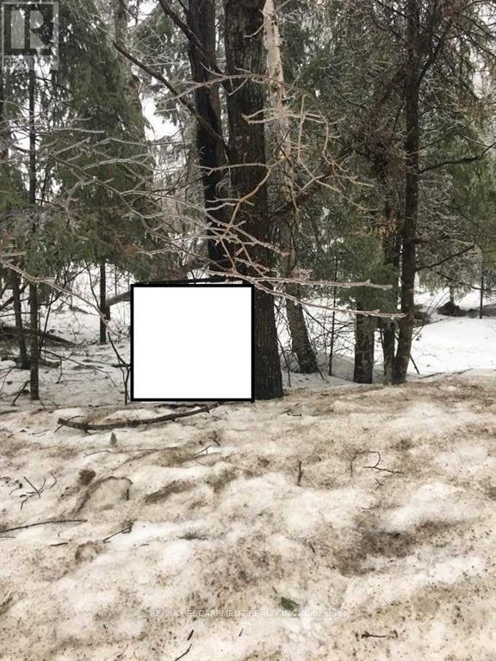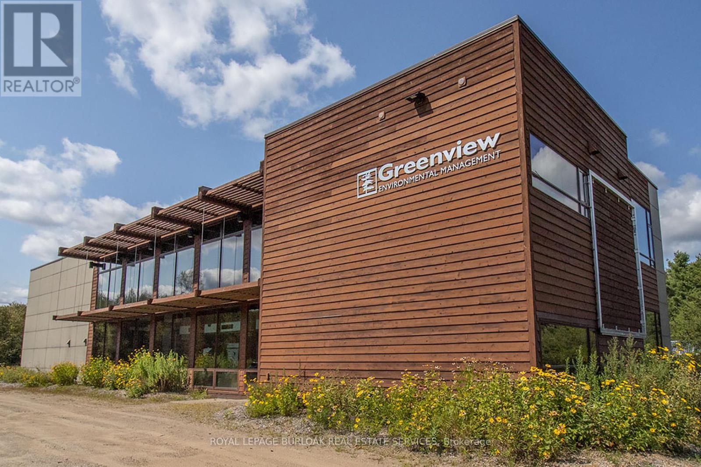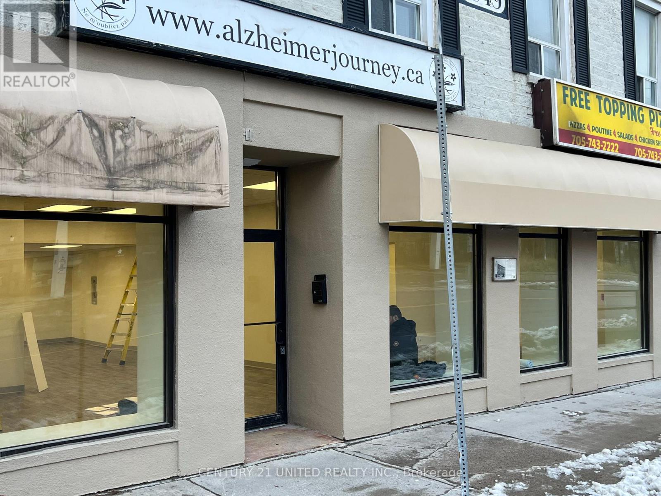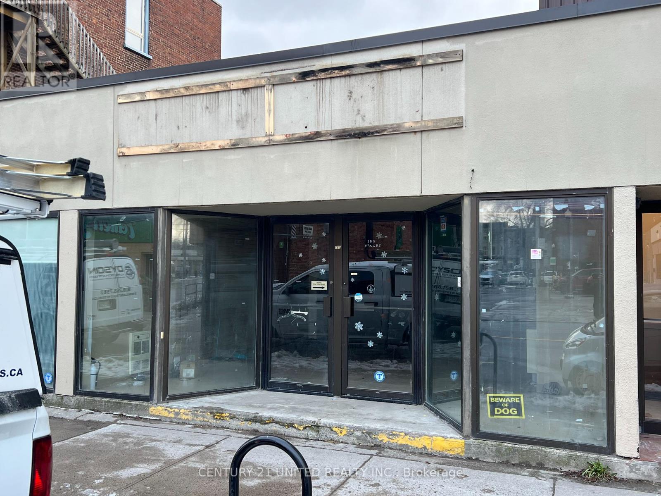107 - 159 King Street
Peterborough (Town Ward 3), Ontario
Approximately 505 SF office/studio space available on lower level in excellent downtown location, within walking distance to all amenities. Close to the city Transit Station and across from the King Street Parking Garage. Additional rent estimated at $7.80/SF which includes utilities. (id:61423)
Century 21 United Realty Inc.
Lot 17 Grandy Road
Kawartha Lakes (Bexley), Ontario
Build Your Dream Home On This Beautiful Ravine Lot Backing Onto Treed Greenspace. Walking Distance To The Waters Of Balsam Lake And All The Other Conveniences Of The Village Of Coboconk Kawartha Lake. Walking Distance To Town, Beach, Park, Marina, Library And More! Services Available Are Internet, Cable, Phone, Garbage, Snow Removal. Move Out Of The City And Still Have All The Conveniences!! **EXTRAS** Ravin Lot Approx 1.60 Acres, Buyer To Complete Their Own Due Diligence For Building/Development Options. Lot Being Sold As Is. (id:61423)
RE/MAX Jazz Inc.
1565 8th Line
Selwyn, Ontario
Truely impressive new pre-engineered Robertson Steel industrial commercial building. Includes 3,364 Sq.Ft of office and showroom and 636 Sq.Ft of mezzanine. 10,000 sq ft open span manufacturing/warehouse space. Building is 24 feet clear to eaves, maximum upgraded insulation/fire rated panels on exterior including roof, HVAC natural gas for offices and radiant gas heat. Rural Industrial zoning allows for many industrial/commercial uses. 40 plus spaces for car parking, truck parking and turning radius. Compound area or for possible building expansion. Please see documents for zoning bylaw, site plan, building plans and septic approval. Environmental studies and remediation have been completed. Power is 600 volts, 400 amps. 3 phase with tie in panels on all exterior walls fo warehouse/manufacturing area. (id:61423)
Century 21 United Realty Inc.
8 - 280 Perry Street
Peterborough (Town Ward 3), Ontario
Approximately 2,923 SF of second floor space, centrally located with easy access to downtown Peterborough and the Lansdowne commercial strip. The zoning for this beautiful space (see pics) has many permitted uses including a Place of Assembly, School or Day Nursery, Art Gallery, Studio Workshop, Museum, Communications and Broadcasting Establishment etc., etc. etc. Includes a private 2-pc bathroom and plenty of onsite parking. Additional rent estimated at $3.29/SF. Electricity included, natural gas metered to tenant. (id:61423)
Century 21 United Realty Inc.
11a - 280 Perry Street
Peterborough (Town Ward 3), Ontario
Approximately 1029 SF of ground floor space, centrally located with easy access to downtown Peterborough and the Lansdowne commercial strip. The zoning for this beautiful space (see pics) has many permitted uses including a Place of Assembly, School or Day Nursery, Art Gallery, Studio Workshop, Museum, Communications and Broadcasting Establishment etc., etc. etc. Includes a private 2-pc bathroom and plenty of onsite parking. Additional rent estimated at $3.29/SF. Electricity included, natural gas metered to tenant. (id:61423)
Century 21 United Realty Inc.
502 - 185 King Street
Peterborough (Town Ward 3), Ontario
Approximately 2,325 square feet of Office/Clinic space on the 5th floor of Jackson Square, a Class 'A' Office building with immediate availability in a prime downtown location. Directly across from the 628 vehicle Municipal Parking Garage. Located in a high traffic area and close to all amenities. Features include 2 high speed elevators, security, fully accessible and high standard of maintenance. Base rent is $14.00 per square foot plus TMI of $15.00 per square foot. (id:61423)
Century 21 United Realty Inc.
202 - 160 Charlotte Street
Peterborough (Town Ward 3), Ontario
Spacious Office Space on the Corner Of Charlotte And George St. Approximately 1,311 Sf On The Second Floor With Elevator Access. Downtown Location In The Centre Of The Business District. Additional Rent And Charges Estimated At $8.45 Per Square Foot With Utilities In Addition And Metered To Tenant. (id:61423)
Century 21 United Realty Inc.
203 - 160 Charlotte Street
Peterborough (Town Ward 3), Ontario
Great Office Space Corner Of Charlotte And George St. Approximately 630 Sf On The Second Floor With Elevator Access. Downtown Location In The Centre Of The Business District. Additional Rent And Charges Estimated At $6.95 Per Square Foot With Utilities In Addition And Metered To Tenant. (id:61423)
Century 21 United Realty Inc.
1173 South Baptiste Lake Road
Hastings Highlands (Herschel Ward), Ontario
2.09 ACRES! BUILD YOUR COTTAGE COUNTRY DREAM ON THIS 2.09 ACRES OF PICTURESQUE TREED LAND, ONLY STEPS TO SOUTH BAPTISTE LAKE. This is the one you've been waiting for, imagine a 2 Min stroll to South Baptiste Lake from this pristine tree covered lot with nearby public water access. Nestled on South Baptist Lake Road among whispering Bitch, Pine and Maple trees, this ready to build parcel offers the ideal spot to create your perfect cozy cottage in the woods all within easy reach of modern comforts. A quick 7 MIN drive to all the amenities in Bancroft. Enjoy year-round access on the municipally maintained road. Electricity available on public road. Motivated Seller. The agency does not make any representations regarding permitted uses or future development potential. PROPERTY IS AN IRREGULAR SHAPE RECTANGLE. 172.17 FT FRONTAGE 296.78 FT WIDTH ACROSS THE REAR PROPERTY LINE, 460.60 FT DEPTH OF SOUTH PROPERTY LINE, 354.34 FT DEPTH OF NORTH PROPERTY LINE. (id:61423)
RE/MAX Escarpment Realty Inc.
13 Commerce Court
Hastings Highlands (Herschel Ward), Ontario
Unique and spacious two-storey office building located just off Hwy 62 (5 mins north of downtown Bancroft). Inviting design with 11 bright, fully furnished private offices and a large open space offering potential for a showroom, added cubicles or many other possibilities. This space is well-equipped with a boardroom, reception area for welcoming guests and a kitchen for added convenience. Ample parking at the front and a large 14 garage door at the back for deliveries and storage. Whether seeking an entire building, or interested in leasing individual offices, this property provides a versatile environment suitable for a range of businesses. Price Per Office. (id:61423)
Royal LePage Burloak Real Estate Services
187 Simcoe Street
Peterborough (Town Ward 3), Ontario
Approximately 876 square feet of newly renovated Retail Space in a great Downtown location with access to the Charlotte Mews, between George Street and Aylmer Street. High visibility location close to all amenities including Shopping, Restaurants, Public Library, Public Transit and Parking. Lots of pedestrian and vehicular traffic. Plenty of approved uses under the C-6 Zoning. Unit has large window display at the front. The main entrance is on Simcoe Street, with direct access to the Charlotte Mews from the rear door. Unit has 1 washroom. Additional Rent estimated at $4.40 per square foot and adjusted annually. Utilities in addition and metered to Tenant. Available Immediately. (id:61423)
Century 21 United Realty Inc.
183 Simcoe Street
Peterborough (Town Ward 3), Ontario
Approximately 1,630 square feet of Retail Space in a great Downtown location with access to the Charlotte Mews, between George Street and Aylmer Street. High visibility location close to all amenities including Shopping, Restaurants, Public Library, Public Transit and Parking. Lots of pedestrian and vehicular traffic. Plenty of approved uses under the C-6 Zoning. Unit has large window display at the front. The main entrance is on Simcoe Street, with direct access to the Charlotte Mews from the rear door. Unit has 1 washroom. Additional Rent estimated at $4.40 per square foot and adjusted annually. Utilities in addition and metered to Tenant. Available Immediately. (id:61423)
Century 21 United Realty Inc.

