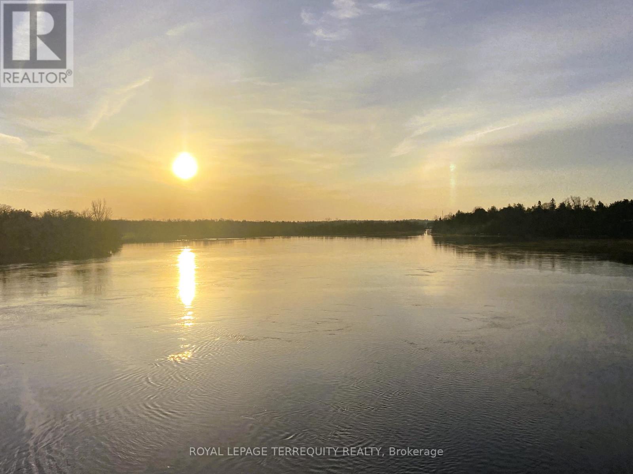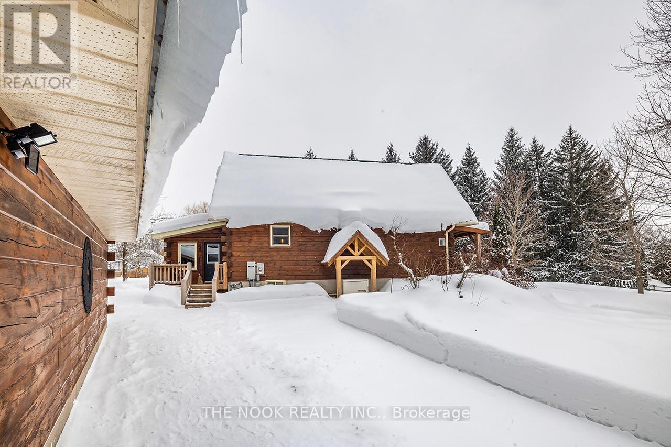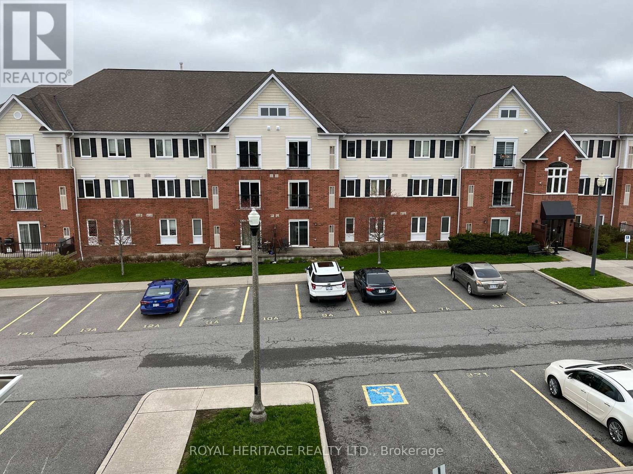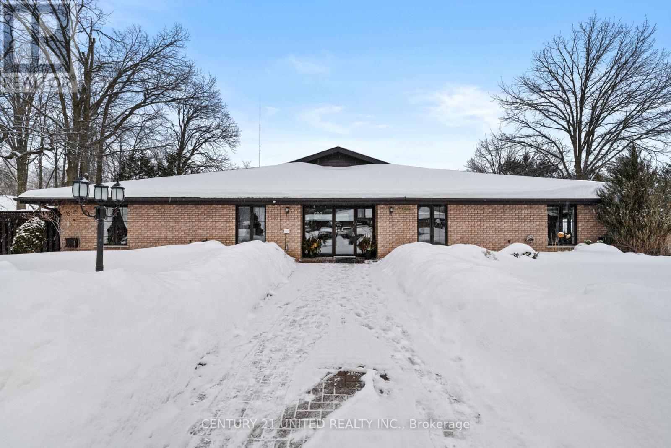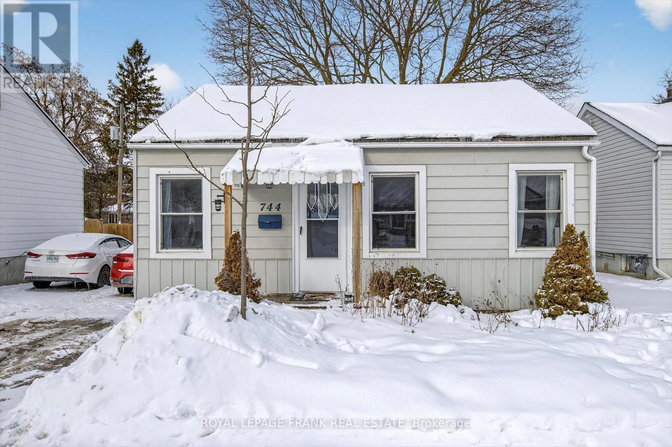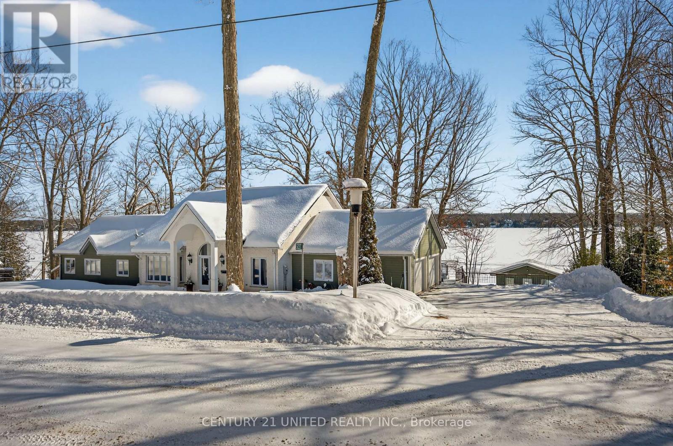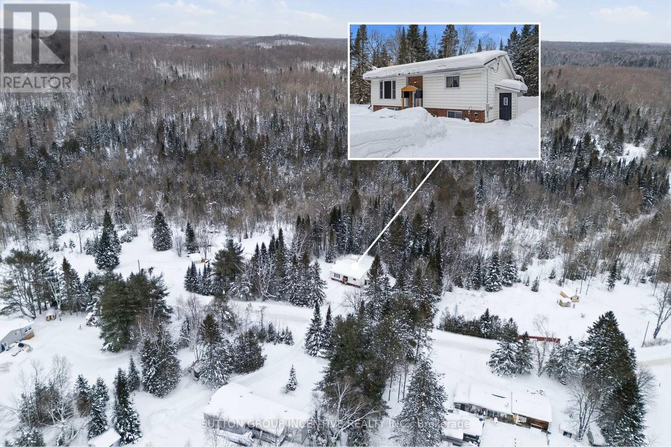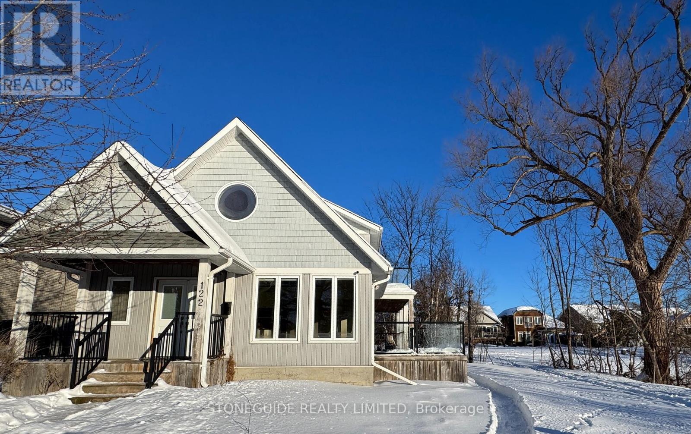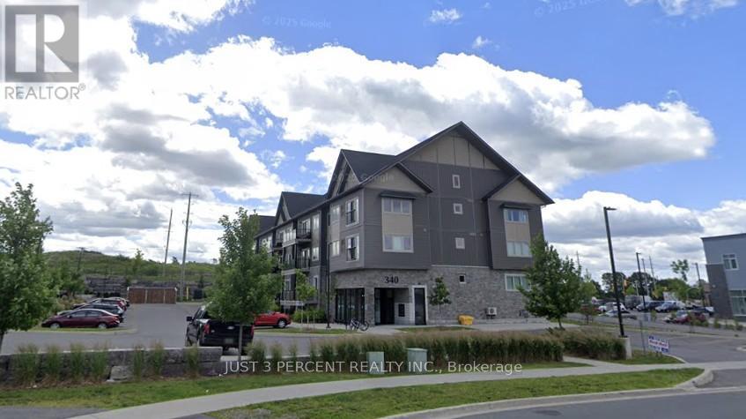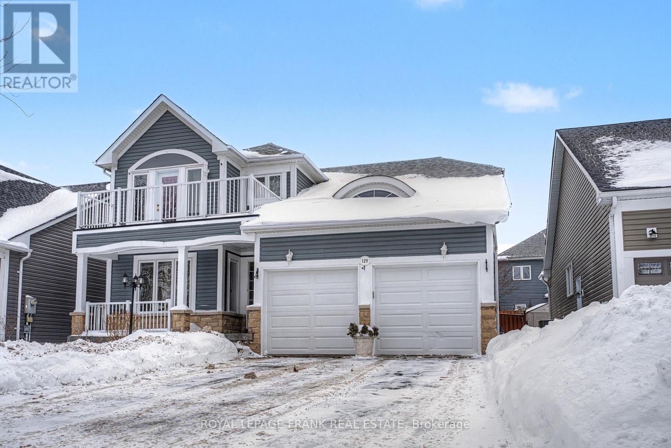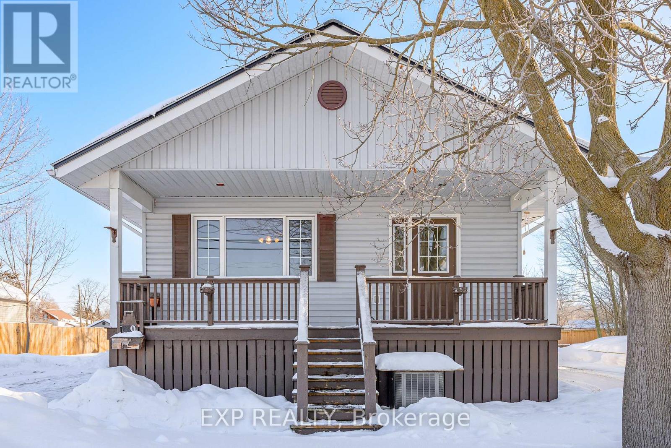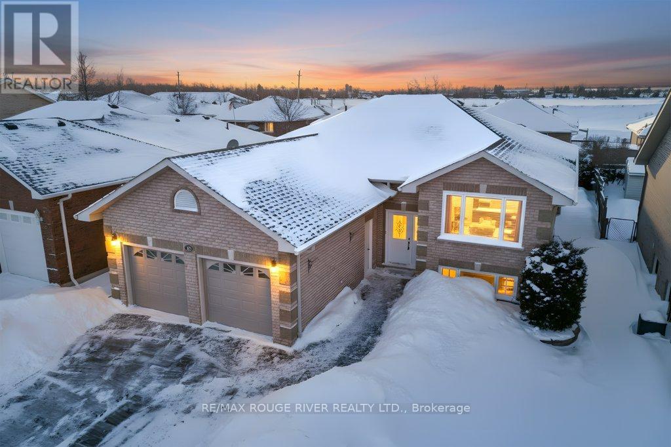7665a County Rd 50
Trent Hills, Ontario
WATERFRONT COTTAGE ON LAKE SEYMOUR! Enjoy a Clean Weed free Shoreline. The Panoramic Sunsets are Breathtaking! Great Fishing! Weed free Swimmable shoreline! 23.5Km of Lock Free Boating on the Trent Severn Waterway. Relax while Lounging & Entertaining in Your Tikki Hut, fully equipped with Tables/Chairs, Overhead roofing canopy/Table Umbrellas/Bar/Bar fridge/Lighting Overlooking the Water! This Beautifully Updated/Renovated 3 Bedroom Cottage is easily accessed on a Year Round Municipal Road & is Located in the Growing Community of Campbellford. Large Tennis Court/Pool Size Yard. High Speed Internet Available for those who wish to work from the cottage or simply surf leisurely on the Internet. Only minutes to Various Nearby Attractions... Healey Falls, Ranney Gorge Suspension Bridge, Bike/ATV trails, Hiking trails, Skiing trails. Great Restaurants. Plenty of Shopping such as... No Frills, Sharpes Grocery Store, Dooher's Bakery (Winner of Canada's Sweetest Bakery Award two years in a row), McDonalds, Tim Hortons, Stedman's Dept. Store, Canadian Tire, Giant Tiger, Rona, Home Hardware, Antique Stores and more! Nearby Schools, Community Centre, Fully Equipped Hospital with Emergency Ward. Upgrades & Renovations include A New Waterline, New Hydro Line, New Heat Trace Line in waterline, New Deep Well Pump, New Pex water lines , New Pressure Tank, New Deep Well Switch, New Hot Water Tank, New UV Light and Filter System, New Spray Foam Insulation in the upper level Loft and Crawl Space, Huge Dock, New Electrical for Utility/Laundry Room areas, New Upper Deck w/two new sets of stairs, Driveway Graveled, New Loft Window, Bathroom Newly Renovated, New Appliances (Three door freezer bottom Fridge, Front Load Washer, Front Load Dryer, Built-In Convection Microwave Oven, Glass Top Range, Some New Light Fixtures. A Wonderful Waterfront Cottage Property that will provide Your Family & Friends Incredible Memories for Generations to come! Move In & Enjoy! (id:61423)
Royal LePage Terrequity Realty
110 Westview Drive
Kawartha Lakes (Emily), Ontario
Experience the charm of this hand-crafted log bungaloft in the quiet "Glen" community with stunning lake views. Vaulted ceilings, exposed beams, and a cozy gas fireplace create a warm living space. The loft style primary bedroom overlooks the lake framed by vibrant maples. With a functional kitchen, walk-in pantry, bright mudroom, and heated workshop, this turnkey property is ready to enjoy from day one. Enjoy the many features, including forced air natural gas heating, whole-home Generac backup, a private treed lot, and boating and fishing access! (id:61423)
The Nook Realty Inc.
307 - 306 Spillsbury Drive
Peterborough (Otonabee Ward 1), Ontario
Welcome to Unit 307 at 306 Spillsbury Drive, a bright and well-maintained 2-bedroom, 1-bathroom condo in the sought-after Harmony Condominiums. This functional layout offers approximately 750 sq ft of comfortable living space, perfect for first-time renters or those looking to downsize. The unit features an open-concept living and dining area, ideal for everyday living and entertaining. The kitchen is efficiently designed with ample cabinetry and counter space, while in-suite laundry adds everyday convenience. Both bedrooms are well-proportioned, offering flexibility for a home office or guest room. (id:61423)
Royal Heritage Realty Ltd.
1 - 699 Whitaker Street
Peterborough (Ashburnham Ward 4), Ontario
Welcome to one of Peterborough's most sought-after Condo communities. Enjoy main-level living at its finest with absolutely no stairs, plus the convenience of being the very first Condo in the building...minimizing walking distance. This stunning large Condo offers two spacious bedrooms, two full bathrooms, complemented by a bright, open-concept kitchen, dining, and living area filled with natural light. The primary bedroom features a private ensuite and walk-in closet, creating a peaceful retreat. Enjoy the convenience of in-unit laundry and thoughtfully designed living spaces throughout. An additional versatile room, currently used as a den with a beautiful fireplace offers flexibility as a potential third bedroom, home office, or guest space. Step out onto the private patio off the living room and enjoy easy access to nearby walking paths, shops, and amenities. This is a rare opportunity to own a bright, spacious, and beautifully designed condo in a highly desirable Condo community situated alongside the prestigious Peterborough Golf and Country Club. (id:61423)
Century 21 United Realty Inc.
744 Brown Street
Peterborough (Otonabee Ward 1), Ontario
What a great place to start home ownership! This cozy and well-maintained house offers a welcoming and cheerful living room, an updated and freshly painted kitchen, main level laundry area, and bright breakfast nook overlooking the backyard. Two bedrooms and one bathroom complete the living space. Forced air gas heating and central air. The lower level is accessed by a separate entrance and offers fabulous storage potential and utility space. Fully fenced backyard offers a secure and private space for entertaining and is perfect for children and pets. This home is located in a family-friendly neighbourhood, just minutes from schools, park and shopping. Don't miss your chance to own this key-turning bungalow in a fantastic location. Book your showing today! Prelist home inspection available upon request. (id:61423)
Royal LePage Frank Real Estate
3227 Fire Route 50
Selwyn, Ontario
Set on the pristine shores of Clear Lake, this executive 6 bedroom, 5 bathroom waterfront home offers a rare blend of luxury, privacy and iconic Kawartha living. This exceptional brick and pine bungalow has approximately 5,400 sq ft of finished living space, combining quality craftsmanship and thoughtful design-set on a private lot with easy access off the main road. A spacious front entryway leads into an impressive open-concept living, dining, and kitchen area, highlighted by vaulted ceilings and wall-to-ceiling windows showcasing spectacular lakeviews. Maple flooring, recessed pot lighting, and a propane fireplace create a warm yet refined atmosphere. The living and kitchen areas feature custom cherry cabinetry, while the kitchen is beautifully appointed with high-end appliances, an extra-large refrigerator, and granite countertops and backsplash-perfect for entertaining. A large deck off the kitchen provides seamless access to the garden and waterfront. The main level also includes a large front office, main-floor laundry, and a primary suite with walk-in closet and spa-like ensuite. The walk-out lower level features a generous recreation room with wood-burning fireplace, floor-to-ceiling windows, and space for family gatherings. Also with its own private entrance is a self-contained 2-bedroom, 1-bath in-law suite, ideal for guests or extended family. Outside, enjoy 107 ft of flat, private waterfront, canilevered aluminum T-docks, and a double dry boathouse with recreational space above, offering excellent storage for boats and watertoys. Two additional back lots provide extra storage and future potential. Additional features include an attached double garage, 24' x 25' workshop, paved driveway, underground watering system, armoured retaining wall, and quality construction throughout. An outstanding Clear Lake executive waterfront offering, gorgeous from entrance to exit. (id:61423)
Century 21 United Realty Inc.
1204 Bacon Road
Minden Hills (Snowdon), Ontario
Beautifully Treed 2-Acre Property Minutes from Kinmount. Raised Bungalow with lots of versatility. Located on a school bus route and close to Furnace Falls Park, the property is well-suited for young families or retirees. 3-bedrooms (Primary Bedroom with Office with a murphy bed on main level & basement bedroom). 2 Full bathrooms. Carpet free home with Laminate T/Out. The main level features a stair lift for added accessibility and includes a spacious eat-in kitchen, bright living room with picture window & gas fireplace, 4-piece bathroom & sunroom off of kitchen. The lower level offers excellent in-law set up with its own walk-out entrance. This space includes a second kitchen, living room with wood stove, bedroom, 3-piece bathroom, and laundry room-perfect for multi-generational living. Stay comfortable year-round with a propane fireplace & wood stove. Additional highlights include a durable metal roof, single-car detached garage, two-car carport, and a lovely rear deck and sitting area-ideal for BBQs while overlooking the private acreage. Whether you're seeking a quiet retreat or a smart investment, this property offers space, privacy, and flexibility. 7 Appliances included, plus starlink equipment & Furniture & TV's are Negotiable. Move right in! (id:61423)
Sutton Group Incentive Realty Inc.
122 Fradette Avenue
Peterborough (Otonabee Ward 1), Ontario
Located at the end of a quiet cul-de-sac overlooking the Otonabee River, this exceptional home combines comfort with a truly unique setting. Featuring 3+2 bedrooms and 3 baths, the bright open-concept main floor offers soaring vaulted ceilings and river views. The loft-style primary suite boasts a private ensuite, walk-in closet, and walkout to a balcony overlooking the water. A finished lower level adds two additional bedrooms,full bath, rec room and separate entrance. Enjoy multiple vantage points to watch the boats drift by or to catch the morning sunrise. The bay area that the house overlooks is filled with wildlife activity including swans, ducks and otters. Perfect spot to pop the kayak in the water and explore or to step out and enjoy the walking trail. Ideally located close to schools, the Memorial Centre, farmers market, and so much more. (id:61423)
Stoneguide Realty Limited
309 - 340 Florence Drive
Peterborough (Monaghan Ward 2), Ontario
The brightest corner unit in this modern condo building with large windows facing west through walkout to balcony and more windows facing south. Fabulous maintenance-free living in a nearly new condo apartment. Great room with dining/living room and kitchen with island and tons of cupboard space. Two bathrooms with a large ensuite with tub/shower. Laundry right outside spacious primary bedroom. Great location with plaza (Tim Horton's!) and not far from city shopping and restaurants. Also good west-end location for commuting. Rare opportunity to purchase one of only three affordable one-bedroom units that come up for sale rarely. ** Current tenant pays $1,884 per month plus utilities (water included). Excellent investment opportunity with great tenant. ** (id:61423)
Just 3 Percent Realty Inc.
129 Stillwell Lane
Clarington (Newcastle), Ontario
Offers Anytime! Welcome to your lakeside retreat in the coveted Port of Newcastle, just a short stroll to the waterfront, marina, scenic walking paths, biking trails, splash pad, and protected nature reserve, offering an unbeatable outdoor lifestyle in a relaxed, coastal-style community. This spacious open-concept 4+1 bedroom, 4 bathroom "Admiral" modelsits on a premium lakeview lot and is designed for comfortable family living and effortless entertaining. The updated main floor features hardwood and ceramic flooring throughout, a formal dining room for special gatherings, and a bright, inviting great room that flows seamlessly into the gourmet, family-sized eat-in kitchen. Home cooks will appreciate the generous cabinet and counter space and the sunny breakfast area with sliding glass doors that open directly to a 12 x 16 ft back deck and fenced yard A convenient main-floor laundry room with direct entry to the garage. The finished basement extends your living space with a bedroom, 2-piece bathroom, cozy rec room, and extra storage Upstairs, four generously sized bedrooms provide ample room for the whole family; the current owners are using the spacious primary bedroom upstairs as an additional family room, but it can easily be returned to a primary retreat complete with walk-in closet, 4-piece ensuite bath, and walk-out to a private, oversized balcony. From this balcony, you can enjoy tranquil lake views - a perfect spot for your morning coffee or unwinding at the end of the day. Additional family bedrooms are well-proportioned and served by a full main bathroom, making the second level both functional and comfortable. Featuring Over 2700 Square Feet Of Finished Living Space For Everyone! Commuters will love the easy access to Highways 401, 407, and 35/115, offering quick connections across the GTA while allowing you to come home to the peace and serenity of lakeside living. (id:61423)
Royal LePage Frank Real Estate
20 St. Paul Street
Kawartha Lakes (Lindsay), Ontario
Welcome to 20 Saint Paul Street in Lindsay, Ontario, a beautifully maintained raised bungalow for sale in Lindsay located in a quiet, family-friendly neighbourhood with a school within walking distance. This 2+2 bedroom, 2 bathroom raised bungalow features an open-concept main floor filled with natural light, making it an ideal home for first-time home buyers, families, and down-sizers alike. The functional layout offers comfortable everyday living with flexible space for entertaining, working from home, or hosting guests. The fully finished lower level adds two additional bedrooms and a second bathroom-perfect for growing families, multi-generational living, or buyers looking for extra space in a bungalow with finished basement in Lindsay. Keep warm and cozy in the basement with a natural gas fireplace! Additional convenience is offered with a central vacuum system, making day-to-day maintenance easy and efficient. A standout feature of this property is the detached shop with power, ideal for hobbyists, storage, or workshop use. The shop is equipped with a shingled roof (approximately 7 years old) and has propane service available, with the propane line already in place for easy reconnection, an excellent bonus for buyers seeking a home with shop in Kawartha Lakes. Recent updates include air conditioning (2025), a natural gas furnace (2022), and fresh professional paint throughout, offering peace of mind while still leaving room to add your own personal touches. The home also includes an on-demand hot water system, tankless water heater (owned), in addition to the original functioning hot water tank (2019). Located close to schools, amenities, and all that Lindsay has to offer, this bungalow for sale in Kawartha Lakes is a wonderful opportunity to own a versatile, move-in-ready home in a welcoming community. (id:61423)
Exp Realty
26 Eakins Crescent
Kawartha Lakes (Lindsay), Ontario
Move in Ready All Brick 2+1 Bedroom,3 Bath Home with An Oversized Dbl Garage in a Family Friendly Neighbourhood ! Large and Airy Design with Loads of Natural Light due to its East West Orientation on the Fully Fenced 51 Ft x 112 Ft Lot. The Eat In Kitchen Boasts Ample Counters and a Corner Double SS Sink and Convenient Under Cabinet Lighting for the Chef ! The Breakfast Area leads to the Sliding doors onto the Large Bbq Deck.Combined Living and Dining Rooms (Super For Large Dinners) and feature Hardwood Flrs and a Picture Window.The Primary Bedroom has a Unique Stepsaver Laundry En-Suite, Plus a Large Bright Wicc and an En-suite 3pce Bath.The Second Bedroom also features a Large Wicc and shares the 4pce Family Bathroom. The Lower Level Boasts a Wet Bar with SS Sink and a Gas Fireplace w/Thermostat.The 3rd Bedroom has a Double Closet and a Large Egress Window, adjacent to Another 4Pce Bath with Spa/Jet Tub ( Think a Peaceful Spa Experience). The Huge Rec Room and Bright Windows Make this a Comfortable Space that doesn't Feel Like a Basement. A Furnace/Utility Room 20 Ft x 17 Ft will provide Ample Storage. Don't Miss this Opportunity to Live in a Well Cared for Home !! Lindsay Sq. Mall, Ross Memorial Hospital, and Schools and Parks All within easy access. (id:61423)
RE/MAX Rouge River Realty Ltd.
