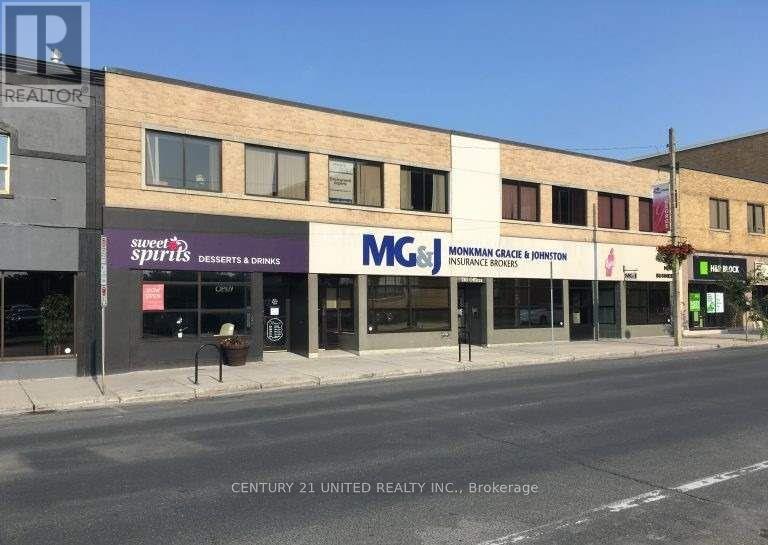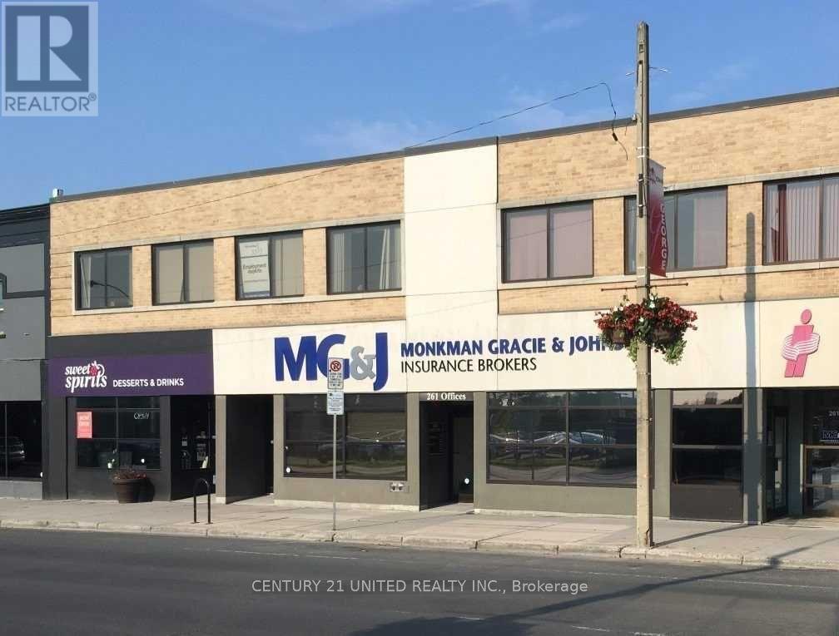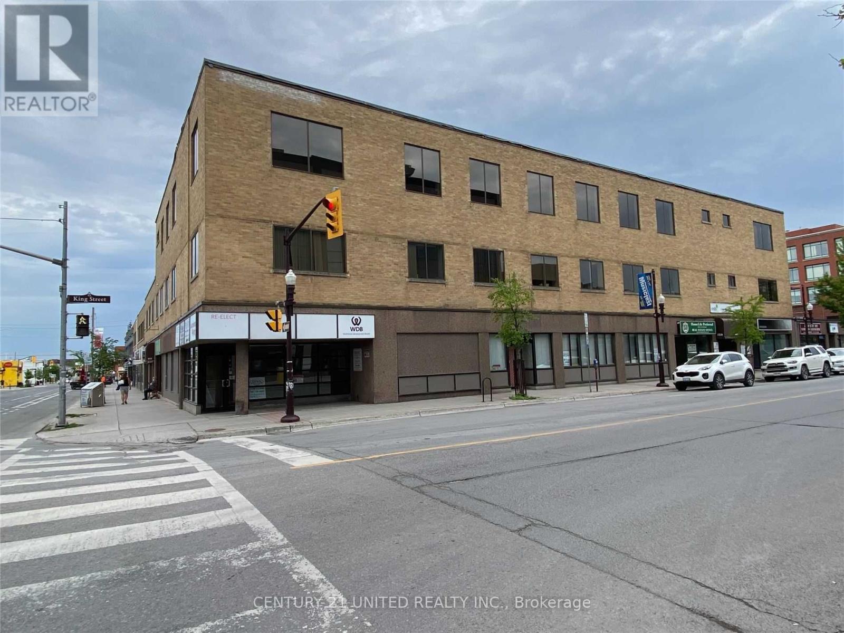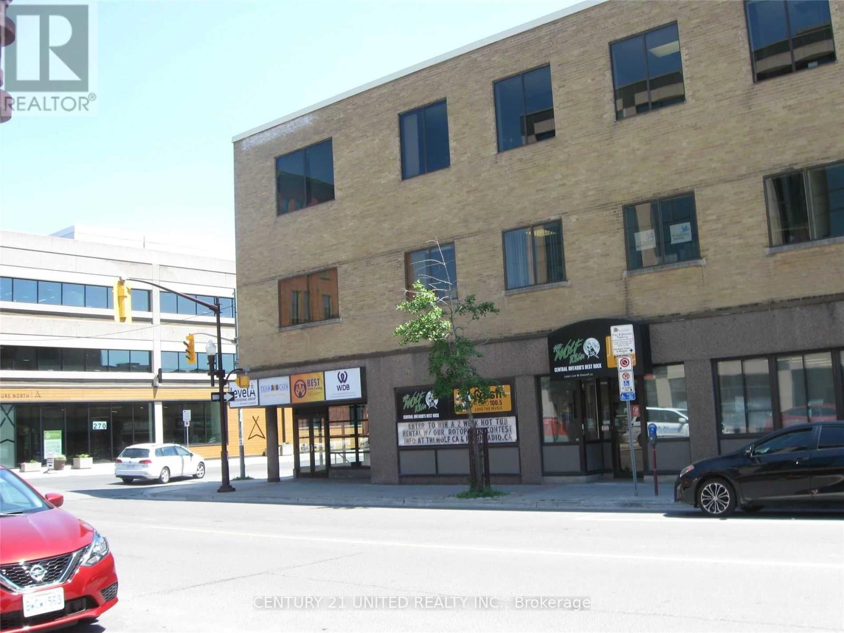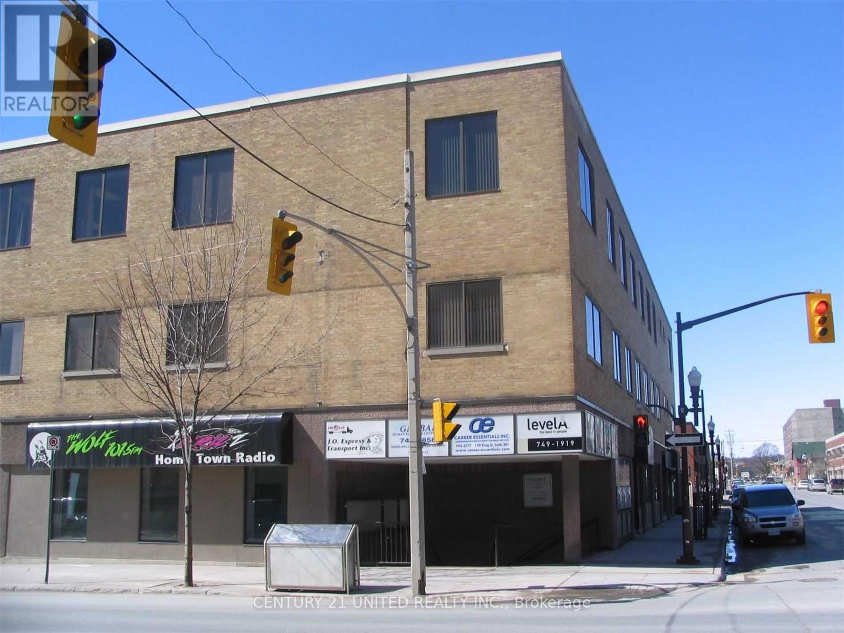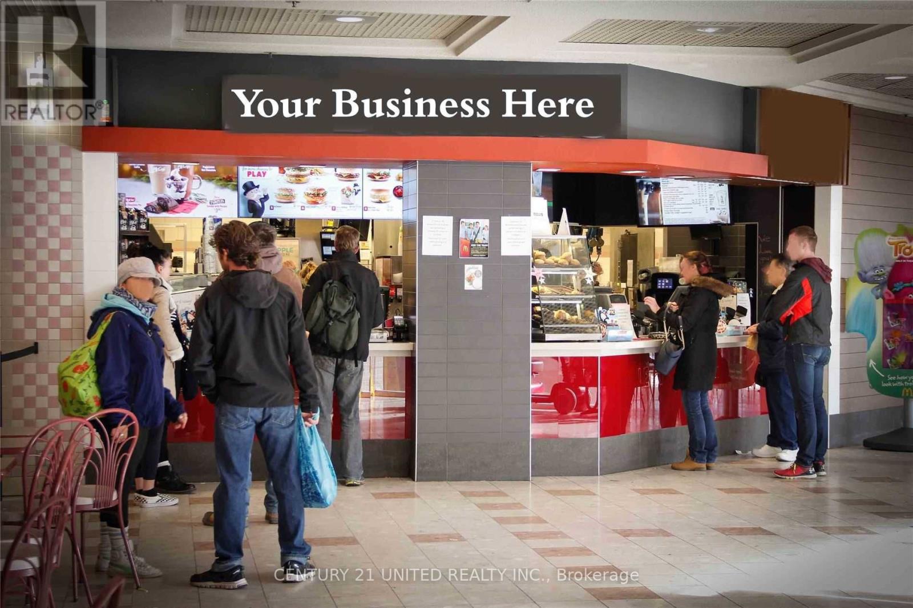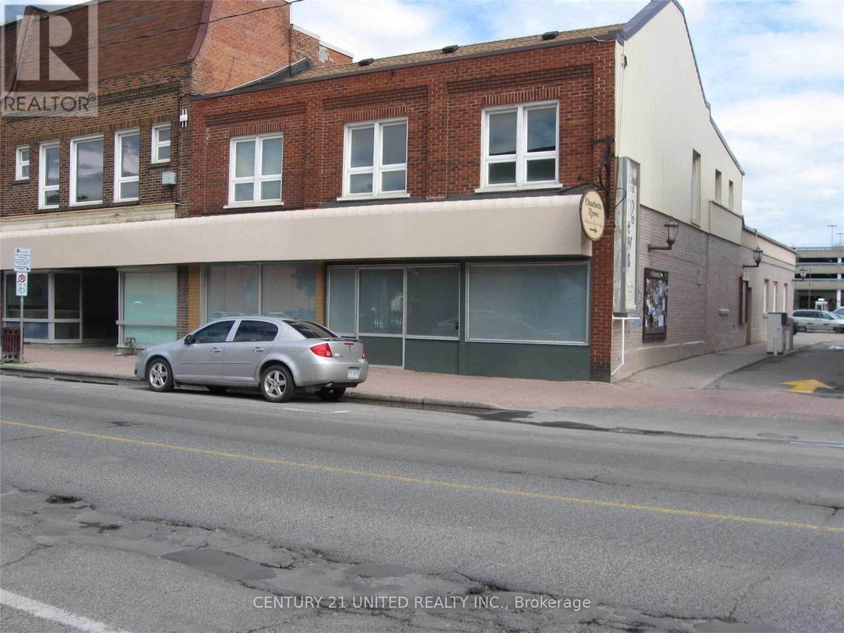201 - 261 George Street N
Peterborough (Town Ward 3), Ontario
Large Bright Professional Office Suite Consisting Of Approximately 1,728 Sf And Located On The 2nd Floor At 261 George Street North In The Heart Of The Downtown Business Core. Elevator And/Or Stair Access With Shared Washrooms. Within Walking Distance To The Peterborough Transit Station And King Street Parking Garage. Additional Rent Estimated At $10.45/Sf Which Also Includes Utilities. (id:61423)
Century 21 United Realty Inc.
206/208 - 261 George Street N
Peterborough (Town Ward 3), Ontario
Approximately 2,321 Sf Professional Office Space In Prestigious Building Situated In Excellent Downtown Location. Across From The King St Parkade, With Reasonable Monthly Passes Available, And Close To The Peterborough Square Mall And Downtown Amenities. Space Can Be Divided 1,300 Sf (Unit 206) And 1,021 Sf (Unit 208). Additional Rent Estimated At $10.45/Sf With Utilities Included. Wheel Chair Accessible. (id:61423)
Century 21 United Realty Inc.
210 - 159 King Street N
Peterborough (Town Ward 3), Ontario
Excellent Downtown Location For This Great Office Space With Approximately 1,971 Sf Across From King Street Parking Garage And Close To City Transit. Utilities Included In The Rent. Additional Rent Estimated At $9.20/Sf. (id:61423)
Century 21 United Realty Inc.
S30 - 151 King Street
Peterborough (Town Ward 3), Ontario
Prime Downtown Commercial Space At The Corner Of King St And George St. And Fronting On Both Streets. Approximately 4,800 Sf With Many Approved Uses Including, Retail, Office, Clinic, Institutional. Great Visual Exposure And Close To All Downtown Amenities And Just Steps From The King St Parkade. Additional Rent Estimated At $6.30/Sf With Utilities In Addition And Metered To Tenant. (id:61423)
Century 21 United Realty Inc.
214 - 159 King Street N
Peterborough (Town Ward 3), Ontario
Great Downtown Location! Approximately 1,016 Sf In Prestigious Office Building At The Corner Of King St And George St. Large Bright Windows Along Side Of Suite. Close To All Downtown Amenities And Steps From The King St Parkade. Wheelchair Accessible. Additional Rent Estimated At $9.20/Sf Utilities Included (id:61423)
Century 21 United Realty Inc.
50 - 360 George Street N
Peterborough (Town Ward 3), Ontario
This 1,364 Square Foot Space In The Street Level Food Court Will Make A Great Location For A Franchise Restaurant. Unit Contains A Walk-In Refrigerator And Freezer As Well As Full Rough-In For Ventilation System. Potential Exists To Create A Walk-Up Window To Water Street In Order To Allow For Extended Hours Of Operation. On Site Management, On Site Maintenance And Security, Full Wheelchair Accessibility. **EXTRAS** Direct Access To The Newly Renovated Outdoor Courtyard And 350 Car Underground Parking Garage. Steps From The Bus Terminal And Close To 2 Municipal Parking Garages. Great Leasing Prices, Turnkey Packages. (id:61423)
Century 21 United Realty Inc.
Upper - 200 Charlotte Street
Peterborough (Town Ward 3), Ontario
Approximately 4,851 Sf Retail/Office/Institutional Space In Great Downtown Location Between George St And Aylmer St With Great Visibility. Access From The Charlotte Mews. Previous Use As A Health Club With Many Approved Uses Under The Current C-6 Zoning. Plenty Of Parking In The Charlotte Mews With First 20 Minutes Free For Customers. Additional Rent Estimated At $2.86/Sf With Utilities In Addition And Metered To Tenant. **EXTRAS** Seller May Be Negotiable With A Long Term Lease. (id:61423)
Century 21 United Realty Inc.
