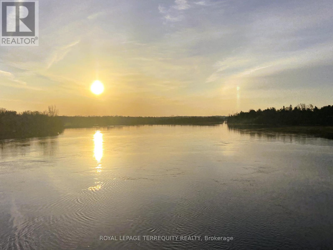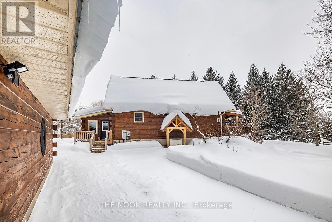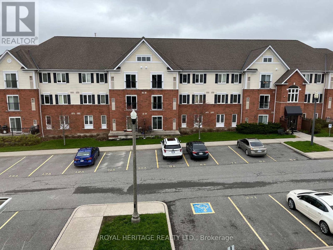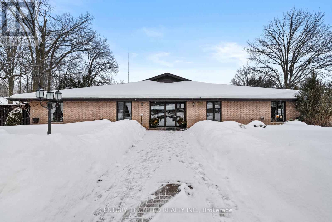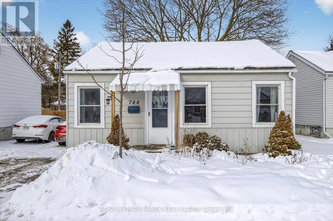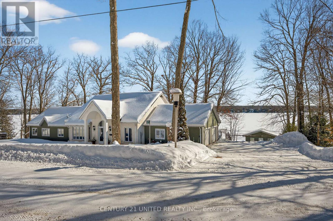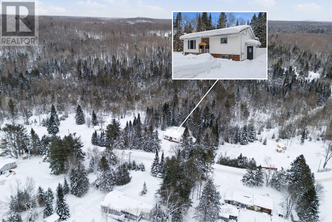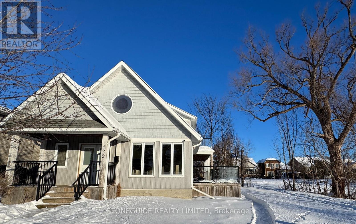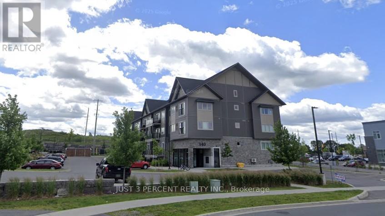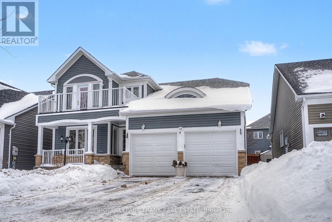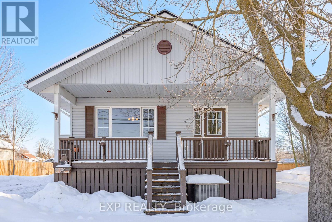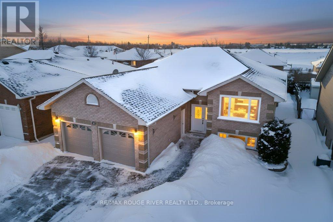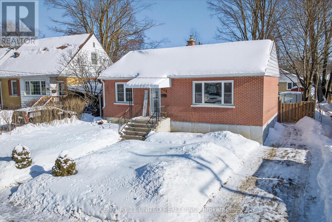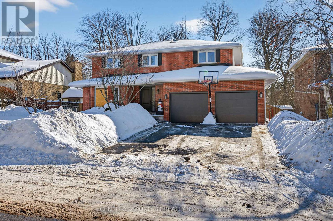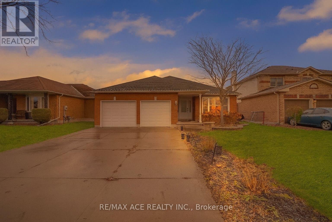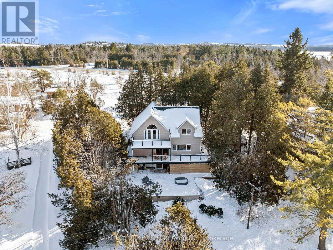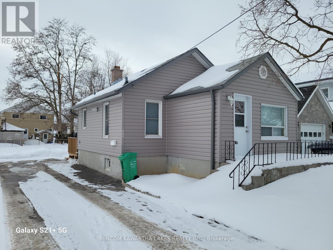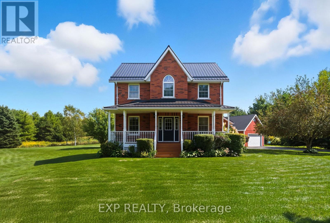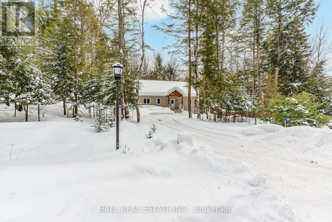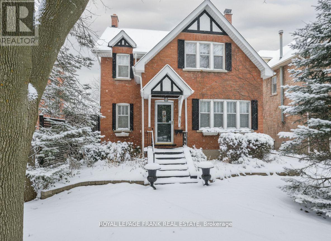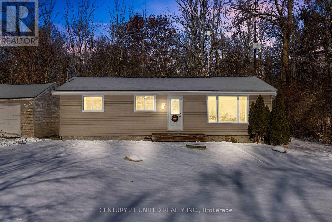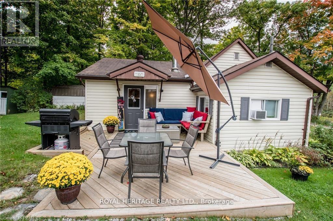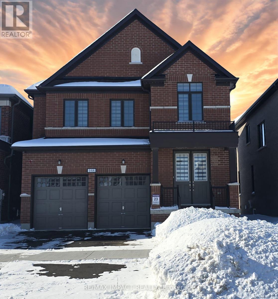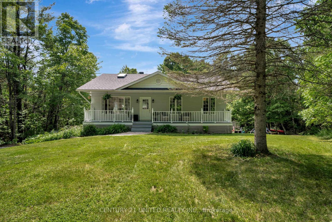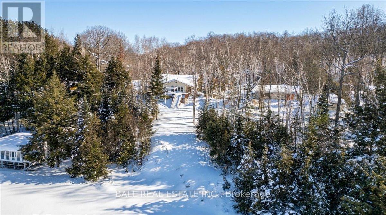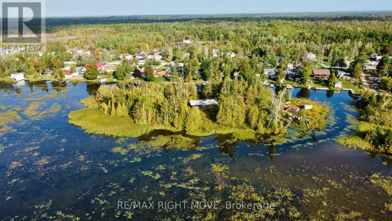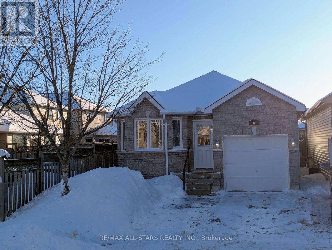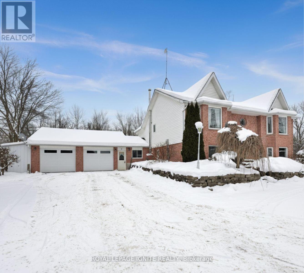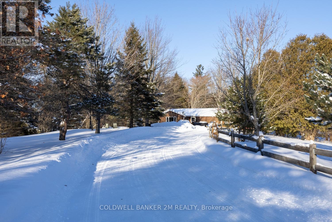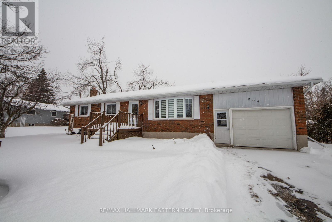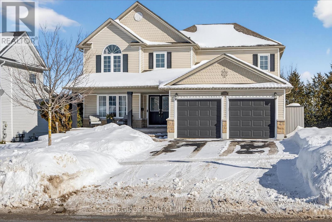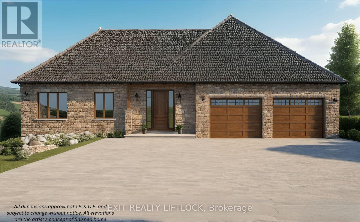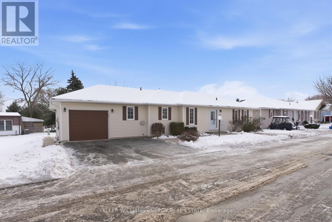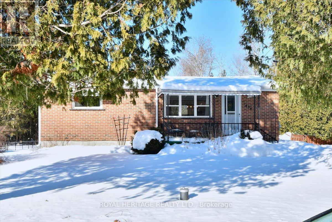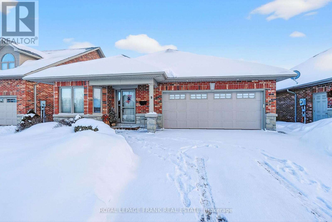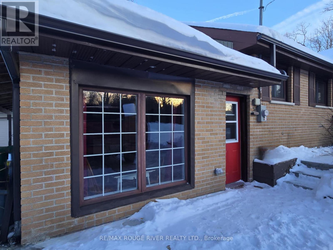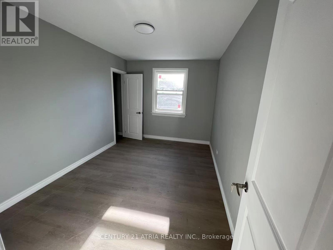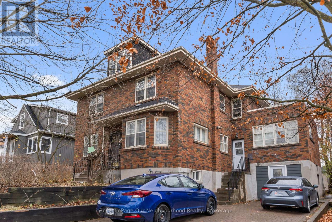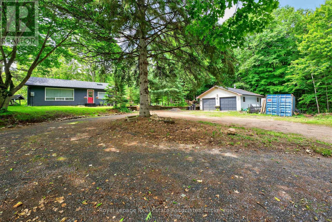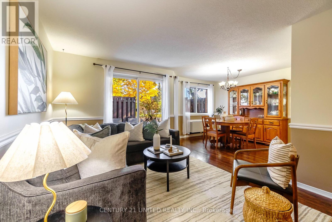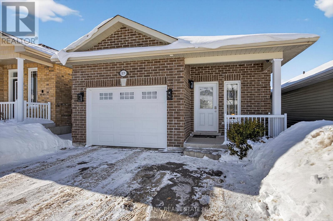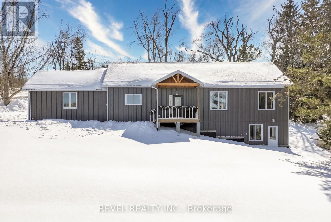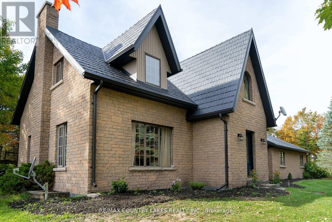7665a County Rd 50
Trent Hills, Ontario
WATERFRONT COTTAGE ON LAKE SEYMOUR! Enjoy a Clean Weed free Shoreline. The Panoramic Sunsets are Breathtaking! Great Fishing! Weed free Swimmable shoreline! 23.5Km of Lock Free Boating on the Trent Severn Waterway. Relax while Lounging & Entertaining in Your Tikki Hut, fully equipped with Tables/Chairs, Overhead roofing canopy/Table Umbrellas/Bar/Bar fridge/Lighting Overlooking the Water! This Beautifully Updated/Renovated 3 Bedroom Cottage is easily accessed on a Year Round Municipal Road & is Located in the Growing Community of Campbellford. Large Tennis Court/Pool Size Yard. High Speed Internet Available for those who wish to work from the cottage or simply surf leisurely on the Internet. Only minutes to Various Nearby Attractions... Healey Falls, Ranney Gorge Suspension Bridge, Bike/ATV trails, Hiking trails, Skiing trails. Great Restaurants. Plenty of Shopping such as... No Frills, Sharpes Grocery Store, Dooher's Bakery (Winner of Canada's Sweetest Bakery Award two years in a row), McDonalds, Tim Hortons, Stedman's Dept. Store, Canadian Tire, Giant Tiger, Rona, Home Hardware, Antique Stores and more! Nearby Schools, Community Centre, Fully Equipped Hospital with Emergency Ward. Upgrades & Renovations include A New Waterline, New Hydro Line, New Heat Trace Line in waterline, New Deep Well Pump, New Pex water lines , New Pressure Tank, New Deep Well Switch, New Hot Water Tank, New UV Light and Filter System, New Spray Foam Insulation in the upper level Loft and Crawl Space, Huge Dock, New Electrical for Utility/Laundry Room areas, New Upper Deck w/two new sets of stairs, Driveway Graveled, New Loft Window, Bathroom Newly Renovated, New Appliances (Three door freezer bottom Fridge, Front Load Washer, Front Load Dryer, Built-In Convection Microwave Oven, Glass Top Range, Some New Light Fixtures. A Wonderful Waterfront Cottage Property that will provide Your Family & Friends Incredible Memories for Generations to come! Move In & Enjoy! (id:61423)
Royal LePage Terrequity Realty
110 Westview Drive
Kawartha Lakes (Emily), Ontario
Experience the charm of this hand-crafted log bungaloft in the quiet "Glen" community with stunning lake views. Vaulted ceilings, exposed beams, and a cozy gas fireplace create a warm living space. The loft style primary bedroom overlooks the lake framed by vibrant maples. With a functional kitchen, walk-in pantry, bright mudroom, and heated workshop, this turnkey property is ready to enjoy from day one. Enjoy the many features, including forced air natural gas heating, whole-home Generac backup, a private treed lot, and boating and fishing access! (id:61423)
The Nook Realty Inc.
307 - 306 Spillsbury Drive
Peterborough (Otonabee Ward 1), Ontario
Welcome to Unit 307 at 306 Spillsbury Drive, a bright and well-maintained 2-bedroom, 1-bathroom condo in the sought-after Harmony Condominiums. This functional layout offers approximately 750 sq ft of comfortable living space, perfect for first-time renters or those looking to downsize. The unit features an open-concept living and dining area, ideal for everyday living and entertaining. The kitchen is efficiently designed with ample cabinetry and counter space, while in-suite laundry adds everyday convenience. Both bedrooms are well-proportioned, offering flexibility for a home office or guest room. (id:61423)
Royal Heritage Realty Ltd.
1 - 699 Whitaker Street
Peterborough (Ashburnham Ward 4), Ontario
Welcome to one of Peterborough's most sought-after Condo communities. Enjoy main-level living at its finest with absolutely no stairs, plus the convenience of being the very first Condo in the building...minimizing walking distance. This stunning large Condo offers two spacious bedrooms, two full bathrooms, complemented by a bright, open-concept kitchen, dining, and living area filled with natural light. The primary bedroom features a private ensuite and walk-in closet, creating a peaceful retreat. Enjoy the convenience of in-unit laundry and thoughtfully designed living spaces throughout. An additional versatile room, currently used as a den with a beautiful fireplace offers flexibility as a potential third bedroom, home office, or guest space. Step out onto the private patio off the living room and enjoy easy access to nearby walking paths, shops, and amenities. This is a rare opportunity to own a bright, spacious, and beautifully designed condo in a highly desirable Condo community situated alongside the prestigious Peterborough Golf and Country Club. (id:61423)
Century 21 United Realty Inc.
744 Brown Street
Peterborough (Otonabee Ward 1), Ontario
What a great place to start home ownership! This cozy and well-maintained house offers a welcoming and cheerful living room, an updated and freshly painted kitchen, main level laundry area, and bright breakfast nook overlooking the backyard. Two bedrooms and one bathroom complete the living space. Forced air gas heating and central air. The lower level is accessed by a separate entrance and offers fabulous storage potential and utility space. Fully fenced backyard offers a secure and private space for entertaining and is perfect for children and pets. This home is located in a family-friendly neighbourhood, just minutes from schools, park and shopping. Don't miss your chance to own this key-turning bungalow in a fantastic location. Book your showing today! Prelist home inspection available upon request. (id:61423)
Royal LePage Frank Real Estate
3227 Fire Route 50
Selwyn, Ontario
Set on the pristine shores of Clear Lake, this executive 6 bedroom, 5 bathroom waterfront home offers a rare blend of luxury, privacy and iconic Kawartha living. This exceptional brick and pine bungalow has approximately 5,400 sq ft of finished living space, combining quality craftsmanship and thoughtful design-set on a private lot with easy access off the main road. A spacious front entryway leads into an impressive open-concept living, dining, and kitchen area, highlighted by vaulted ceilings and wall-to-ceiling windows showcasing spectacular lakeviews. Maple flooring, recessed pot lighting, and a propane fireplace create a warm yet refined atmosphere. The living and kitchen areas feature custom cherry cabinetry, while the kitchen is beautifully appointed with high-end appliances, an extra-large refrigerator, and granite countertops and backsplash-perfect for entertaining. A large deck off the kitchen provides seamless access to the garden and waterfront. The main level also includes a large front office, main-floor laundry, and a primary suite with walk-in closet and spa-like ensuite. The walk-out lower level features a generous recreation room with wood-burning fireplace, floor-to-ceiling windows, and space for family gatherings. Also with its own private entrance is a self-contained 2-bedroom, 1-bath in-law suite, ideal for guests or extended family. Outside, enjoy 107 ft of flat, private waterfront, canilevered aluminum T-docks, and a double dry boathouse with recreational space above, offering excellent storage for boats and watertoys. Two additional back lots provide extra storage and future potential. Additional features include an attached double garage, 24' x 25' workshop, paved driveway, underground watering system, armoured retaining wall, and quality construction throughout. An outstanding Clear Lake executive waterfront offering, gorgeous from entrance to exit. (id:61423)
Century 21 United Realty Inc.
1204 Bacon Road
Minden Hills (Snowdon), Ontario
Beautifully Treed 2-Acre Property Minutes from Kinmount. Raised Bungalow with lots of versatility. Located on a school bus route and close to Furnace Falls Park, the property is well-suited for young families or retirees. 3-bedrooms (Primary Bedroom with Office with a murphy bed on main level & basement bedroom). 2 Full bathrooms. Carpet free home with Laminate T/Out. The main level features a stair lift for added accessibility and includes a spacious eat-in kitchen, bright living room with picture window & gas fireplace, 4-piece bathroom & sunroom off of kitchen. The lower level offers excellent in-law set up with its own walk-out entrance. This space includes a second kitchen, living room with wood stove, bedroom, 3-piece bathroom, and laundry room-perfect for multi-generational living. Stay comfortable year-round with a propane fireplace & wood stove. Additional highlights include a durable metal roof, single-car detached garage, two-car carport, and a lovely rear deck and sitting area-ideal for BBQs while overlooking the private acreage. Whether you're seeking a quiet retreat or a smart investment, this property offers space, privacy, and flexibility. 7 Appliances included, plus starlink equipment & Furniture & TV's are Negotiable. Move right in! (id:61423)
Sutton Group Incentive Realty Inc.
122 Fradette Avenue
Peterborough (Otonabee Ward 1), Ontario
Located at the end of a quiet cul-de-sac overlooking the Otonabee River, this exceptional home combines comfort with a truly unique setting. Featuring 3+2 bedrooms and 3 baths, the bright open-concept main floor offers soaring vaulted ceilings and river views. The loft-style primary suite boasts a private ensuite, walk-in closet, and walkout to a balcony overlooking the water. A finished lower level adds two additional bedrooms,full bath, rec room and separate entrance. Enjoy multiple vantage points to watch the boats drift by or to catch the morning sunrise. The bay area that the house overlooks is filled with wildlife activity including swans, ducks and otters. Perfect spot to pop the kayak in the water and explore or to step out and enjoy the walking trail. Ideally located close to schools, the Memorial Centre, farmers market, and so much more. (id:61423)
Stoneguide Realty Limited
309 - 340 Florence Drive
Peterborough (Monaghan Ward 2), Ontario
The brightest corner unit in this modern condo building with large windows facing west through walkout to balcony and more windows facing south. Fabulous maintenance-free living in a nearly new condo apartment. Great room with dining/living room and kitchen with island and tons of cupboard space. Two bathrooms with a large ensuite with tub/shower. Laundry right outside spacious primary bedroom. Great location with plaza (Tim Horton's!) and not far from city shopping and restaurants. Also good west-end location for commuting. Rare opportunity to purchase one of only three affordable one-bedroom units that come up for sale rarely. ** Current tenant pays $1,884 per month plus utilities (water included). Excellent investment opportunity with great tenant. ** (id:61423)
Just 3 Percent Realty Inc.
129 Stillwell Lane
Clarington (Newcastle), Ontario
Offers Anytime! Welcome to your lakeside retreat in the coveted Port of Newcastle, just a short stroll to the waterfront, marina, scenic walking paths, biking trails, splash pad, and protected nature reserve, offering an unbeatable outdoor lifestyle in a relaxed, coastal-style community. This spacious open-concept 4+1 bedroom, 4 bathroom "Admiral" modelsits on a premium lakeview lot and is designed for comfortable family living and effortless entertaining. The updated main floor features hardwood and ceramic flooring throughout, a formal dining room for special gatherings, and a bright, inviting great room that flows seamlessly into the gourmet, family-sized eat-in kitchen. Home cooks will appreciate the generous cabinet and counter space and the sunny breakfast area with sliding glass doors that open directly to a 12 x 16 ft back deck and fenced yard A convenient main-floor laundry room with direct entry to the garage. The finished basement extends your living space with a bedroom, 2-piece bathroom, cozy rec room, and extra storage Upstairs, four generously sized bedrooms provide ample room for the whole family; the current owners are using the spacious primary bedroom upstairs as an additional family room, but it can easily be returned to a primary retreat complete with walk-in closet, 4-piece ensuite bath, and walk-out to a private, oversized balcony. From this balcony, you can enjoy tranquil lake views - a perfect spot for your morning coffee or unwinding at the end of the day. Additional family bedrooms are well-proportioned and served by a full main bathroom, making the second level both functional and comfortable. Featuring Over 2700 Square Feet Of Finished Living Space For Everyone! Commuters will love the easy access to Highways 401, 407, and 35/115, offering quick connections across the GTA while allowing you to come home to the peace and serenity of lakeside living. (id:61423)
Royal LePage Frank Real Estate
20 St. Paul Street
Kawartha Lakes (Lindsay), Ontario
Welcome to 20 Saint Paul Street in Lindsay, Ontario, a beautifully maintained raised bungalow for sale in Lindsay located in a quiet, family-friendly neighbourhood with a school within walking distance. This 2+2 bedroom, 2 bathroom raised bungalow features an open-concept main floor filled with natural light, making it an ideal home for first-time home buyers, families, and down-sizers alike. The functional layout offers comfortable everyday living with flexible space for entertaining, working from home, or hosting guests. The fully finished lower level adds two additional bedrooms and a second bathroom-perfect for growing families, multi-generational living, or buyers looking for extra space in a bungalow with finished basement in Lindsay. Keep warm and cozy in the basement with a natural gas fireplace! Additional convenience is offered with a central vacuum system, making day-to-day maintenance easy and efficient. A standout feature of this property is the detached shop with power, ideal for hobbyists, storage, or workshop use. The shop is equipped with a shingled roof (approximately 7 years old) and has propane service available, with the propane line already in place for easy reconnection, an excellent bonus for buyers seeking a home with shop in Kawartha Lakes. Recent updates include air conditioning (2025), a natural gas furnace (2022), and fresh professional paint throughout, offering peace of mind while still leaving room to add your own personal touches. The home also includes an on-demand hot water system, tankless water heater (owned), in addition to the original functioning hot water tank (2019). Located close to schools, amenities, and all that Lindsay has to offer, this bungalow for sale in Kawartha Lakes is a wonderful opportunity to own a versatile, move-in-ready home in a welcoming community. (id:61423)
Exp Realty
26 Eakins Crescent
Kawartha Lakes (Lindsay), Ontario
Move in Ready All Brick 2+1 Bedroom,3 Bath Home with An Oversized Dbl Garage in a Family Friendly Neighbourhood ! Large and Airy Design with Loads of Natural Light due to its East West Orientation on the Fully Fenced 51 Ft x 112 Ft Lot. The Eat In Kitchen Boasts Ample Counters and a Corner Double SS Sink and Convenient Under Cabinet Lighting for the Chef ! The Breakfast Area leads to the Sliding doors onto the Large Bbq Deck.Combined Living and Dining Rooms (Super For Large Dinners) and feature Hardwood Flrs and a Picture Window.The Primary Bedroom has a Unique Stepsaver Laundry En-Suite, Plus a Large Bright Wicc and an En-suite 3pce Bath.The Second Bedroom also features a Large Wicc and shares the 4pce Family Bathroom. The Lower Level Boasts a Wet Bar with SS Sink and a Gas Fireplace w/Thermostat.The 3rd Bedroom has a Double Closet and a Large Egress Window, adjacent to Another 4Pce Bath with Spa/Jet Tub ( Think a Peaceful Spa Experience). The Huge Rec Room and Bright Windows Make this a Comfortable Space that doesn't Feel Like a Basement. A Furnace/Utility Room 20 Ft x 17 Ft will provide Ample Storage. Don't Miss this Opportunity to Live in a Well Cared for Home !! Lindsay Sq. Mall, Ross Memorial Hospital, and Schools and Parks All within easy access. (id:61423)
RE/MAX Rouge River Realty Ltd.
814 Argyle Street
Peterborough (Northcrest Ward 5), Ontario
Lovely brick home set on a quiet north-end cul-de-sac, featuring a brand new 2025 kitchen with new stainless steel appliances overlooking a fully fenced, private backyard. The upper level includes a newly updated bathroom with a spa-like soaker tub, while the lower level offers a functional layout with a second new bathroom featuring a beautiful walk-in shower, quartz-topped vanity, and convenient stacked laundry. New flooring has been added in select areas, and a newer, large back deck extends the living space outdoors, with direct access to the lower level. A separate entrance provides flexibility and potential for an in-law suite. Close to Trent University, transit, schools, and everyday amenities - a north-end home with meaningful updates throughout. (id:61423)
Century 21 United Realty Inc.
1309 Scollard Drive
Peterborough (Ashburnham Ward 4), Ontario
Finally a home with enough space for your growing family, in a fantastic neighbourhood, backing on to a prestigious golf course! 1309 Scollard Drive has 5 bedroom, 3 and half baths, a 2 car garage, and has had a number of recent updates and improvements. The main floor is all about rooms to gather. There's an updated eat-in kitchen overlooking the back yard and golf course, and a more formal dining room as well. In additional to the living room there is also a cosy family room with fireplace. A rarity among larger homes in the area, all 5 bedrooms are located on the upper level, plus two full bathrooms including the primary ensuite. The lower level is versatile with 2 rooms that could either be additional bedrooms or office/rec room spaces. Plus there's a ton of storage and a full bathroom on the lower level as well. The showstopper is the backyard. Beautifully landscaped and leading right out to the Peterborough Golf and Country Club. This is also a great spot for snowshoeing and cross country skiing in the off season. This is a pre-inspected home. (id:61423)
Century 21 United Realty Inc.
52 Foster Creek Drive
Clarington (Newcastle), Ontario
Fabulous 4-level backsplit at 52 Foster Creek Dr., backing onto peaceful parkland. Bright eat-in kitchen with ample cabinetry, pantry, and walk-out to a multi-tiered deck overlooking serene green space. Upper level features three spacious bedrooms with hardwood floors. Finished lower level offers a large family room, fourth bedroom, and 3-piece bath. Heated, insulated garage and generous 58' x 110' lot. Unfinished basement provides great storage or flexible use. Located in a sought-after Clarington neighbourhood, walking distance to schools, parks, shops, trails, and recreation, with easy access to major routes. (id:61423)
RE/MAX Ace Realty Inc.
7 Resort Lane
Kawartha Lakes (Emily), Ontario
Impressive 4-season Waterfront home on the Pigeon River. Originally built in 2004 & completely renovated in a clean, modern Scandinavian design, this exceptional home has been thoughtfully updated with no detail overlooked. Whether you're seeking a high-end short-term rental investment, luxury lakeside residence, or the ultimate family cottage, this home delivers. The main home offers 3 spacious beds, 3.5 baths & a fully finished walkout bsmt with 10-foot ceilings, a separate entrance & in-law potential. Ideal for extended family, guests, or multi-generational living. The bunkie provides extra living space, bath, & room for additional sleeping quarters, ready for your finishing touches & added rental flexibility. Upgrades: new roof (2025), deck (2024), HWT (2023), AC (2017), interior doors, hardware, lighting, appliances, baths, & turn-key value. The bright main & second floor features hardwood hickory flooring & expansive windows with water views overlooking the private, tree-lined lot. 2 sets of patio doors lead to the wrap-around deck, partially covered with pot lights, perfect for outdoor dining, entertaining. The open-concept layout is designed for hosting, bringing family & friends together. The kitchen features a 10.5-FT island, KitchenAid appliances, dbl oven, & pantry. Beautiful custom built-ins in the living for storage & a polished focal point. A striking staircase leads to the 2nd level, showcasing soaring ceilings & Safe n' Sound insulation for privacy. Enjoy an additional sitting area/office space overlooking the water with access to a 2nd-storey deck, along with laundry & charming children's indoor treehouse. The primary suite is a true retreat with a spa-inspired ensuite with shower, soaker tub, & in-floor heating. Complete the waterfront lifestyle with dock, hot tub, & access for boating & swimming. Located on the Trent-Severn Waterway. This property offers both lifestyle & income potential. Only 1.5 to the GTA & 45 mins to the HWY 401. (id:61423)
Century 21 United Realty Inc.
889 Western Avenue
Peterborough (Otonabee Ward 1), Ontario
Single family detached home with and approved lot severance . All expenses paid so new lot needs to be registered. (Value should be approx 100k) House was completely renovated in 2020. 1 bedroom, 1 bath bungalow. Renovations include: siding, soffit, fascia, eaves, windows, doors, floors, trim, paint, kitchen & bath. New deck and new shed. Gas heat, central air, gas hot water heater 2023 (Owned). Long term tenant would love to stay on. One of the Sellers - Roger Currier - is a licensed Realtor. Buyer must sign disclosure. (id:61423)
Mincom Kawartha Lakes Realty Inc.
3863 Larose Crescent
Port Hope (Garden Hill), Ontario
This is the lifestyle upgrade you've been waiting for. Tucked away in a Gardenhill executive community, this custom-built, beautifully maintained 1,920 sq. ft home strikes the perfect chord between rural serenity and elevated living. At the heart of the home, a custom kitchen - complete with granite countertops - flows seamlessly into the dining and living areas, perfect for gathering. A mudroom and laundry suite, paired with a full bathroom, add convenience. The upper level serves as a private retreat, featuring four good-sized bedrooms, including a spacious primary suite with a walk-in closet, and a second full bathroom. Downstairs, the finished lower level significantly expands the living space, featuring a cozy recreation room with a propane fireplace-the ultimate spot for movie nights or quiet relaxation. Additionally, a versatile flex room currently serves as a home gym but is ready to transform into your dream office, hobby room, or play area. Notable upgrades include a steel roof, high-efficiency furnace, central air conditioning, reliable high-speed fibre internet and appliances.The exterior of the property is as impressive as the interior. A paved driveway leads to an attached, fully insulated garage, but the true "crown jewel" for the enthusiast is the detached, heated 26' x 20' workshop. Whether you are a woodworker, classic car collector, or need a large studio or storage space, this building provides the year-round utility you've been searching for. Spend your summers on the large back deck overlooking your private one acre of paradise. From morning coffee on the covered verandah to playing sports or twilight gatherings on the lawn, the outdoor space is a canvas for your lifestyle dreams. Enjoy the quiet charm of country living without the isolation. Located just minutes from Highways 401, 407, and 115, your commute is simplified. Enjoy local amenities, including a general store, market, schools, lakes, parks, trails, arenas, and ski hill. (id:61423)
Exp Realty
180 Lakeview Street
Dysart Et Al (Dysart), Ontario
Welcome to this thoughtfully designed 2025 custom bungalow, offering approximately 1,200 sq.ft. of well-planned living space and the perfect blend of modern comfort with an in-town rural feel. The main floor features a bright, open-concept living, dining, kitchen area, highlighted by vaulted pine ceilings and abundant natural light. The custom kitchen is finished with quartz countertops and quality cabinetry, flowing seamlessly into the main living space-ideal for everyday living and entertaining. Durable luxury vinyl flooring runs throughout the main level, complemented by spacious bedrooms with large closets. The primary bedroom offers a walk-in closet and a private 4-piece ensuite, while a second 4-piece bathroom and convenient main-floor laundry complete the level. Additional quality finishes include North Star windows, an asphalt shingle roof, and a welcoming front deck. At the rear, enjoy a 12' x 12' pine screened-in room with direct access to the backyard-perfect for relaxing and enjoying the natural surroundings. Full ICF foundation and features a bright walking basement with oversized windows and a patio door, allowing for excellent future living potential. The basement is partially finished, with electrical completed, partial drywall installed, and rough-in for a third bathroom already in place. Mechanical systems include a propane furnace, owned hot water tank, 200 AMP panel and HRV system. Set on a beautifully treed lot, the property backs onto a natural escarpment, creating a private & peaceful backyard. Located on a municipally maintained road with underground hydro, phone, and internet, and accented by stylish street lanterns, this quiet dead-end cul-de-sac offers minimal traffic and a strong sense of community. All within walking distance to Haliburton Village, surrounded by custom homes, and designed to preserve a true rural atmosphere while still enjoying the convenience of town amenities. (id:61423)
Ball Real Estate Inc.
Unknown Address
,
Welcome to Bond Street, one of Lindsays most admired addresses. Built in 1931, this 2.5 storey century home blends timeless character with the comfort and space todays lifestyle requires. Offering over 3,000 sq. ft., five bedrooms, and three bathrooms, it provides flexibility for a growing family or those who love to entertain. Durable hardwood floors, wide windows, and large principal rooms create inviting spaces filled with natural light, including a sunken family room with backyard access and a cozy gas fireplace. At the rear, a bright sunroom extends the living area and frames views of the yard. Meticulously maintained with true pride of ownership, this home showcases thoughtful details and enduring craftsmanship throughout. Step onto the spacious back deck and enjoy a deep 275-foot lot with mature trees, perfect for summer gatherings, gardening, or quiet evenings in privacy. Plenty of parking and just a short walk from Lindsays historic downtown, this property offers the perfect in-town lifestyle in one of the communities most desirable neighbourhoods. (id:61423)
Royal LePage Frank Real Estate
1100 Listowel Line
Selwyn, Ontario
Welcome to 1100 Listowel Line, a rural bungalow situated on an nice lot with a mature tree lined backdrop. This 3 bedroom, 1 bathroom home is ideal for first time home buyers, or those looking to get out from the hustle of the city and embrace more of country living. Featuring a large living room overlooking the front yard, and an eat in kitchen with access to the laundry / mudroom that leads to the back yard. This home must be seen. Pre-Sale home inspection available. (id:61423)
Century 21 United Realty Inc.
87 Fire Route 57 Route
Havelock-Belmont-Methuen (Belmont-Methuen), Ontario
Live on beautiful Cordova Lake without the high taxes! Enjoy deeded access with a lake view and your own dock. This cottage/home is fully winterized four season and has had many updates over the years that makes it comfortable for every season. The location is great and is close to ATV and snowmobile trails in the area. Comes with a very nice spacious deck with built in seating and cushions and has all the things you need to start your summer season off right, even a barbeque! A large cast iron wood burning cook stove with oven is in the Kitchen. Great cooking pizza for your guests! The spacious workshop has an area for wood storage and could be converted to bunkie. As well there is a smaller shed for the yard and garden equipment. Best of all it's an easy commute from the city! (id:61423)
Royal Heritage Realty Ltd.
168 St. Joseph Road W
Kawartha Lakes (Lindsay), Ontario
Experience the best of country living in a sleek, modern space. This very bright, open-concept detached home is fully upgraded for today's modern lifestyle. While the main living areas feature an open and airy design, the kitchen is thoughtfully positioned in a more enclosed space, offering both functionality and privacy. The home boasts a spacious and sun-filled layout with a 2-car garage and is designed with comfort and style in mind. Located just minutes from downtown Lindsay, it offers easy access to top-rated schools, parks, restaurants, and medical facilities-perfect for families seeking both convenience and tranquility. Featuring 4 spacious bedrooms and 3 modern bathrooms, the primary bedroom includes his-and-hers large walk-in closets and a stunning 4-piece ensuite with a walk-in shower. Large windows throughout flood the home with natural light, creating a bright and welcoming atmosphere. Conveniently located close to grocery stores, restaurants, highways, Lindsay Square Mall, Fleming College, Lindsay Collegiate, Whitney Town Centre, and Ross Memorial Hospital. Enjoy proximity to Wilson Fields, parks, and schools, with just minutes to Highway 35 and Kawartha Lakes Municipal Airport. (id:61423)
RE/MAX Impact Realty
62 Mccauley's Road
North Kawartha, Ontario
Set on 9.7 acres of private, forested land, this bungalow offers quiet, space, and connection to nature, just 7 minutes from Apsley, and close to Lasswade and Chandos Lakes. A peaceful, private setting with room to explore, while still convenient to town amenities.The bright main floor features generous windows, skylights, and a vaulted living and dining area. There are three bedrooms, an updated bathroom, main floor laundry, and a kitchen that opens to the living space, ideal for everyday living or hosting guests.The walkout lower level includes a large recroom with wood stove, a den suitable for a guest room or home office, and a 3-piece bathroom. A separate mudroom entry from the driveway provides a practical space to manage outdoor gear and pets.The property features a seasonal creek at the back and offers easy access to nearby boat launches. Local beaches near Apsley, and Silent Lake Provincial Park, are within a short drive, with Peterborough under an hour away for additional shopping and services.This property offers privacy, space, and a lifestyle connected to nature. (id:61423)
Century 21 United Realty Inc.
468 Monck Road
Faraday, Ontario
Welcome to the shores of Riddell Lake! 1.2 acres offering 172 feet of lakefront, and the perfect blend of comfort, recreation, and privacy! Known for its excellent rainbow trout and splake fishing, Riddell Lake also features a clean shoreline ideal for swimming and relaxing by the water. Located just five minutes from the amenities of Bancroft and approximately 2.5 hours from Toronto, this property is well-suited as a full-time residence or a peaceful cottage getaway. The main floor offers a spacious family room warmed by a cozy wood-burning stove, a large oak kitchen with island, two bedrooms including the primary bedroom, and a full bathroom complete with a Jacuzzi tub. A convenient laundry area completes the main level. The lower level features a walk-up basement with a separate entrance, providing excellent flexibility for guests or extended family. This level includes a generous recreation room with a second wood-burning stove, the third bedroom, a two-piece bathroom, two large storage rooms, and a utility area. The home is efficiently heated with an updated propane furnace and two wood stoves. The 24 x 38 detached garage/workshop provides ample space for vehicles, tools, or recreational equipment. Shingles on the home have been updated within the last five years, with the workshop shingles updated within the last ten years. Enjoy year-round access on a municipally maintained road, full cell service, and high-speed internet - making waterfront living both practical and enjoyable. (id:61423)
Ball Real Estate Inc.
0 Mcguire Beach Road
Kawartha Lakes (Carden), Ontario
Rare waterfront opportunity with 4 private islands the main island is 2.8 acre on Canal Lake, part of the Trent-Severn Waterway. Enjoy boating, fishing, and swimming from your doorstep with exceptional privacy and lifestyle potential. Conveniently located just minutes to Kirkfield for shops and amenities. A rare chance to build your custom waterfront retreat while owning an island at the same time. 175 Mcguire beach rd (PIN 631690163) a 70ft x 240ft cleared waterfront lot is also for sale and can be sold in conjunction with the 4 islands. (id:61423)
RE/MAX Right Move
507 Clancy Crescent
Peterborough (Otonabee Ward 1), Ontario
Move in ready west end bungalow! Fantastic location in a great neighbourhood on the bus route with easy access to 115 and close proximity to Fleming College, parks, schools, and amenities. This bungalow had a new roof just a few years ago and has just been updated with new flooring, light fixtures and paint throughout. Natural light floods the main floor which features 2 bedrooms, a full bath , laundry and open-concept kitchen/dining/living room. The lower level is finished and has in-law suite potential with a spacious rec room, large bedroom and full bath while the utility room provides plenty of storage. The large fenced backyard provides plenty of room for activities, while the deck and gazebo make for a great spot to relax or entertain. The paved driveway has room to park 2 vehicles and the single car garage provides additional storage or parking! (id:61423)
RE/MAX All-Stars Realty Inc.
3 Carlow Line
Asphodel-Norwood (Norwood), Ontario
Stunning custom-built home situated on a spectacular private treed lot in a prime location. A bright open-concept oak kitchen with eating area, flows into the living room-ideal for botheveryday living and entertaining. Walk-out from the dining area to the rear deck, with an additional walk-out from the primary bedroom. The main level features two spacious bedrooms and a full bath, highlighted by hardwood flooring throughout. A wide staircase leads to the lower level, presenting a large recreation room, three additional bedrooms, and a 3-piece bath, all complemented by warm pine flooring. Additional features include central vacuum, a new pellet stove, an attached oversized double garage with direct access to the mudroom, and a deep private driveway. An impressive 864 sq. ft. detached storage building provides ample space for storage, hobbies, or workshop use. A rare opportunity to enjoy privacy, functionality, and quality in a beautifully maintained home. This property is ideal for a growing family or as a vacation home with rental potential. (id:61423)
Royal LePage Ignite Realty
940 Killarney Bay Road
Kawartha Lakes (Fenelon), Ontario
Welcome to this charming rural property set on a paved road, offering privacy, and functionality just minutes from town and Balsam Lake for swimming and recreation. A beautiful winding driveway leads you onto 9.5 acres, fenced at the front, creating a peaceful country setting with plenty of room to enjoy. Inside, you'll find a comfortable layout including a 3-piece bathroom and a spacious primary bedroom with broadloom flooring, a double closet, and room for a king-size bed. The crawl space has been encapsulated with plastic and spray foam insulation, a durable steel roof, and updated plumbing completed in 2016 with PEX. Heating is efficiently handled by radiant propane heat along with a propane and AC heat pump, while a wood-burning system adds warmth and character. The home is serviced by a drilled well and a septic system approximately 12 years old. The property also includes a versatile 40ft x 25ft shop with new siding, 220-volt service, and a 100-amp panel capable of running a welder. A 25' x 40' concrete pad beside the hoist adds even more utility for hobbyists or trades. You'll also find a pond, chestnut tree, apple trees and pear trees! This property blends rural tranquility with practical upgrades and excellent workshop space-ideal for those seeking country living close to the water and town amenities. (id:61423)
Coldwell Banker 2m Realty
664 Deerfield Crescent
Selwyn, Ontario
First time offered for sale in over 50 years, this well-maintained all-brick bungalow offers 3 bedrooms, a finished lower level, and an attached garage. Newer windows, hot tub and Generac Generator. Level lot with lots of room to play, relax, or entertain. Great location on a quiet street just minutes from Chemong Lake, Golf Courses, Library, Curling, Community Centre, School and Churches. (id:61423)
RE/MAX Hallmark Eastern Realty
166 Alcorn Drive
Kawartha Lakes (Lindsay), Ontario
Brand New In Freehold Townhome by Fernbrook Homes Hygge Community.Enter the house through either the front, garage or backyard. Bright, open-concept main floor with ~9-foot ceilings and large windows for abundant natural light. Chef's kitchen with Upgraded quartz countertops, stainless steel appliances including self-cleaning range.Open concept Dine in Kitchen combined with living with Cozy Electric Fire place -Hardwood floor throughout bedrooms & hallway. Primary bedroom with two walk-in closets Ensuite featuring a glass shower, and a tub. Plenty of sun light thru out the day. Extras: HRV system & high-efficiency gas furnace with humidifier.Future customizable Driveway & community landscaping to be completed per the builder's schedule Location & Lifestyle: Close to nature, parks, and the Scugog River Easy access to schools, shopping, hospitals, and major routes Perfect for families and professionals seeking a clean, modern home in a growing neighborhood. All appliances and blinds to be installed by the owner prior to move in (id:61423)
Homelife/future Realty Inc.
88 Albert Street S
Kawartha Lakes (Lindsay), Ontario
Duplex within walking distance to Fleming College! This versatile property offers excellent income potential and is perfect for investors or those looking to enter the rental market. The main unit features a spacious common area, full kitchen, in-unit laundry, one 4-piece bath, one 3-piece bath, and four generously sized bedrooms, ideal for student housing. The second unit, accessed from the front, is a cozy bachelor with its own private 3-piece bath. Set on a large lot with ample parking and a spacious yard, this property combines functionality and convenience. Whether you're expanding your investment portfolio or looking for a smart live-in/rent-out option, this duplex is a must-see! (id:61423)
Affinity Group Pinnacle Realty Ltd.
10 Ewen Street
Kawartha Lakes (Carden), Ontario
Your life on the lake begins here. Welcome home to 10 Ewen Street, a tidy 2 bedroom, 2 bath 1092 sq ft bungalow with 75 ft of sunrise-facing waterfront on Mitchell Lake. The kitchen offers plenty of countertop and cabinet space, with a walk-out to a covered and well-sheltered lakeside deck. The open-concept living and dining features large windows and water-views, while both bedrooms are well sized with generous closet space. Year round living is made comfortable and affordable, with newer windows(2023), heat pump(2021), roof(2022), a forced air propane furnace, well, laundry and central vac. The gently sloping property offers just over 0.5 acres of well treed privacy with supplementary lake-water taps for garden and yard care. At the water, enjoy lock-free boating into Balsam Lake, fish for bass, pike, muskie and other sport fish from your dock and watch the leisurely crawl of boats traversing the Trent Severn Waterway. A detached garage (20X16), a boathouse (29x12 with dual pass through doors) and private dock (~50ft) make it easy to enjoy every season. Tucked away on a quiet cul-de-sac within a close-knit rural community, this is an ideal setting for retirees looking to simplify, first-time buyers seeking a welcoming place to put down roots or anyone drawn to the charm of small-town living and life on the water. A quieter road, a wider view and a better way to live. Welcome home to the Kawartha Lakes. Welcome to 10 Ewen Street (id:61423)
Affinity Group Pinnacle Realty Ltd.
1726 Ravenwood Drive
Peterborough (Monaghan Ward 2), Ontario
Welcome to 1726 Ravenwood Drive, a beautifully maintained two-storey family home in Peterborough's West End. This elegant 4+1 bedroom, 3.5-bathroom residence offers a perfect blend of classic charm and modern convenience. From the moment you enter, you'll be impressed by the warmth of the hardwood floors on the main level and the timeless elegance of the oak staircase. The heart of the home is a spacious, open-concept kitchen with a bright dining area with a walk-out to a large deck, and open to the main floor family room. Upstairs, you'll find four bedrooms, including a comfortable primary suite. The lower level boasts a bright, finished walk-out basement that includes a fifth bedroom and a kitchenette, making it perfect for extended family, guests, or a private home office. This flexible space adds both function and value, easily adapting to your family's evolving needs. Set in a family-friendly area, this home is close to schools, parks, scenic walking trails, and everyday amenities, offering both tranquility and convenience. Whether you're a growing family or looking for a home with room to entertain and relax, 1726 Ravenwood Drive delivers space, style, and comfort in a great neighbourhood. (id:61423)
Stoneguide Realty Limited
Lot 5 Concession 5
Kawartha Lakes (Carden), Ontario
PEACEFUL RURAL LIVING WITH FARMLAND, FORESTS, & FLOWING CREEKS - ENDLESS POSSIBILITIES AWAIT ON 106-ACRES OF NATURAL BEAUTY! Escape to your own private sanctuary on this extraordinary 106-acre property, where peaceful countryside living meets breathtaking natural scenery. Tucked along Kirkfield Road, this rare opportunity offers both privacy and convenience, just minutes from the charming towns of Kirkfield and Brechin for shopping, dining, and daily essentials. The land itself is a stunning mix of rural and environmentally protected zoning, featuring approximately 24.5 acres of cleared farmland ideal for agricultural pursuits or hobby farming. Beyond the fields, discover a landscape rich with mature forest, winding creeks, and flourishing plant life that attracts an abundance of local wildlife. Whether you envision a quiet homestead, a nature retreat, or a recreational haven, the possibilities are endless. With nearby lakes, scenic trails, and the incredible Carden Alvar Provincial Park close at hand, this is a truly special setting where nature, freedom, and opportunity come together. (id:61423)
RE/MAX Hallmark Peggy Hill Group Realty
41 Carew Boulevard
Kawartha Lakes (Ops), Ontario
Brand New, Never Lived In! Welcome to this stunning home in the highly sought-after Orchard Meadows Phase 2. Featuring the popular Hampshire Elevation "B", this impressive 2,210 sq. ft. all-brick residence offers exceptional curb appeal and a truly move-in-ready experience.This thoughtfully designed two-storey home includes 4 spacious bedrooms, a den, and a computer loft, ideal for today's modern lifestyle. Situated on a deep 130' lot backing onto greenspace, it provides both privacy and scenic views. Enjoy the convenience of no sidewalk, allowing for easy parking.Bright, beautifully finished, and impeccably maintained, this home truly shines, ready for you to move in and make it your own. (id:61423)
Royal LePage Citizen Realty
1912 Davenport Road
Cavan Monaghan (Cavan Twp), Ontario
To Be Built- Custom built bungalow by Davenport Homes in the rolling hills of Cavan. Beautifully designed all stone bungalow on a 3/4 acre lot in exclusive subdivision just outside Peterborough. This open concept offers modern living and entertaining with a large over sized kitchen/dining/living area, extra bright with large windows and patio door. Enjoy the 13'X15' covered deck off the Dining area all year long with it's privacy over looking the fields behind. Attention to detail and finishing shines through with such features as a coffered ceiling, stone fireplace, and solid surface counter tops are some of the many quality finishings throughout the entire home. This spacious home will easily suit a growing family or retirees. The over sized double car garage will accommodate two large vehicles and includes a workshop/storage area. This home is waiting for your custom touches and your own gourmet kitchen. One of only 20 homes to be built in this community, offering an exclusive area close to the west end of Peterborough and easy access to HWY 115. Buyers can also choose from the remaining 18 lots and have your custom home designed. Builder welcomes Buyers floor plans. **EXTRAS** Lot Dimensions - 19.44 ft x 193.63 ft x 158.47 ft x 210.86 ft x 176.16 ft (id:61423)
Exit Realty Liftlock
21 Heritage Lane
Clarington (Newcastle), Ontario
Enjoy Maintenance-Free Living In The Welcoming Adult Lifestyle Community Of Wilmot Creek! This Freshly Painted Home Offers A Bright, Open-Concept Layout With A Combined Living And Dining Room Featuring Large Windows That Fill The Space With Natural Light, As Well As Convenient Access To The Sun Room. The Bright White Kitchen Overlooks The Main Living Area And Connects To The Mudroom, Which Provides Handy Interior Access To The Garage. The Laundry Room Includes Stackable Machines, A Window, A Storage Closet, And Access To The Spacious, Clean Unfinished Basement, An Ideal Bonus Area For All Your Storage Needs. The Home Also Includes A Comfortable Primary Bedroom With A Large Window, Double Closet, And A Private Ensuite With An Easy-Access Walk-In Shower. A Second Bedroom With A Double Closet And A Full 4-Piece Main Bathroom Complete The Interior. Relax Or Entertain In The Sunroom, Which Opens Onto The Backyard Patio For Even More Outdoor Enjoyment! Living In Wilmot Creek Means Access To An Incredible Range Of Amenities (All Included In Your Monthly Maintenance Fee) Such As A 9-Hole Golf Course, Horseshoes, Lawn Bowling, Tennis And Pickleball Courts, Recreation Centre, Pools, A Gym, A Sauna & So Much More! You'll Love The Lifestyle This Community Has To Offer! Extras: Painted Throughout (2025), New Stove (2024), Fridge (2020), Roof (2019), Washer & Dryer (2018). The Following Is Included In The Monthly Maintenance Fee: Water/ Sewer, Driveway & Road Snow Removal, And Access To All Amenities (Not Limited To 9 Hole Golf Course, Recreation Centre, Horse Shoes, Lawn Bowling, Tennis/ Pickleball Courts, Pools, Gym, Sauna & So Much More!). All Social Activities Are Run By The Wilmot Creek Homeowners Association. (id:61423)
Keller Williams Energy Real Estate
1436 Cedar Valley Road
Cavan Monaghan (Cavan Twp), Ontario
Welcome to the Spring market! Enjoy the benefits of country living just 10 minutes away from the City of Peterborough. This beautiful 2-bedroom, 1 bathroom raised bungalow is a perfect Starter home in Cavan Township. A spacious property just minutes from Baxter Creek Golf course and highway 115 and highway 28 South. This home and property show great pride of ownership. Recent upgrades include New Ductless Heat Pump (2023), Bright New Office Space, Dishwasher, New Quartz countertop, New Island in kitchen, new pot lights throughout the main level, New Flooring throughout the main level, New Natural Stone Fire Pit area in the back yard. The low taxes and location alone will entice your to move to the country. Book your showing today! (id:61423)
Royal Heritage Realty Ltd.
9 Green Arbour Way
Kawartha Lakes (Lindsay), Ontario
Step into a Masterclass of Visual Harmony! Nestled in an exclusive, architecturally controlled enclave, this 1,600+ sq. ft. bungalow is far more than a home, it is a distinctive statement of quality & captivating design. Imagine the "WOW" factor as you enter an open-concept sanctuary defined by the artistic flair of raised & tray-style ceilings & a spectacular 3-sided gas fireplace, cleverly positioned to cast a warm glow across both the great room & adjoining versatile living space. Natural light is a permanent guest here, invited in by the graceful curve of a sunny, south-facing round-top picture window. Designed for the home chef, the integrated kitchen is an organizational dream featuring a large center island, pantry & beautiful countertops. The principal suite is your private escape, complete with 5pc en-suite & a king-sized walk-in closet. With beautiful hardwood floors, custom built-ins, & a layout that breathes, every inch of this home feels intentional. Space for guests- with 2+2 bedrooms & 3 baths, there is room for everyone... a future dream rec room is already drywalled. Step through one of two bright entrances to your fully fenced backyard brick patio including privacy hedge & electric awning. Bonus: extra large basement windows, mf laundry & oversized 2 car garage. Centrally located, & just a short walk to the Recreation Complex. For those who appreciate uncompromising quality & a sparkling clean, turn-key home, this is your exclusive chance. (id:61423)
Royal LePage Frank Real Estate
2 - 371 Percy Boom Road
Trent Hills, Ontario
ALL INCLUSIVE! Completely renovated one bedroom attached apartment in Trent Hills. Open concept kitchen, living and dining area with propane woodstove and large front window. Bright three piece washroom plus extra hall closet for storage. All brand new appliances including fridge, stove, microwave range, and stackable washer and dryer. Nice outside patio plus 10 x 10 shed for outdoor storage. Great location for commuters, within 30 minutes to 401 and within 5 minutes to Campbellford. Ideal for quiet, single, mature shift worker, or retiree. No smoking, no pets. Monthly rent of $1600 includes Heat, Hydro, Water, Internet, Fire TV and One Parking Space. Full reference and credit check required for application. (id:61423)
RE/MAX Rouge River Realty Ltd.
Upper - 757 Lock Street
Peterborough (Otonabee Ward 1), Ontario
Newly Renovated Upper-Level Apartment featuring a separate private entrance and approximately900 sq ft of living space. Laminate flooring throughout. Bright kitchen with stainless steel appliances and a large window. Private laundry area included. Two bedrooms plus a living room, which can also be used as a third bedroom. Tenant responsible for all utilities. No parking available. (id:61423)
Century 21 Atria Realty Inc.
642 Bolivar Street
Peterborough (Monaghan Ward 2), Ontario
Welcome to this exceptional turnkey triplex located in the vibrant and growing community of Monaghan. Whether you're an investor looking to expand your portfolio or a buyer seeking an income-generating property, this fully tenanted and well-maintained triplex checks all the boxes. This solid property features three self-contained units, each with its own private kitchen, living space and separate entrance - offering both privacy and functionality, An ideal opportunity for investors or owner occupiers who are looking to live in one unit and rent out the others. With strong potential for 4-unit residential growth due to the city backed initiatives to increase housing density, this is a great chance to own an income generating property with future growth potential. Main unit can potentially be vacant upon possession. (id:61423)
Royal LePage Our Neighbourhood Realty
17377 35 Highway
Algonquin Highlands (Stanhope), Ontario
Welcome to your peaceful escape in the heart of the Algonquin Highlands! Situated directly across from the pristine waters of Halls Lake. Set on a spacious, tree-lined lot, the main home is a cozy 2-bedroom, 1-bathroom bungalow featuring an open-concept living and dining area, as well as a well-equipped and convenient kitchen and laundry area. A large picture window in the living room fills the space with natural light and serene views. Ideal for hosting family and friends or creating a private rental opportunity. The property also includes a separate 1-bedroom guest suite with it's own access off Stouffer Mill Rd, connecting to HWY 35. This dwelling makes for a perfect garden suite, and rental potential offering comfort, privacy, and flexibility for year-round enjoyment. This suite has been roughed in for a full bathroom and kitchenette just waiting for you to add your personal touch. A detached double car garage, with added workshop, provides ample storage for vehicles, tools, and recreational gear, making it easy to explore everything this sought-after lakefront community has to offer. Whether you're looking for a weekend getaway or a full-time residence surrounded by nature, this property is a rare gem just steps from swimming, boating, fishing, and the scenic beauty of Halls Lake. (id:61423)
Royal LePage Real Estate Associates
15 - 36 Champlain Crescent
Peterborough (Northcrest Ward 5), Ontario
This gorgeous 3-bedroom, 3-bath, two-storey condo offers all the conveniences of home - without the maintenance. Nestled in the mature and quiet University Heights neighbourhood, you'll enjoy over 1,300 sq ft and easy access to trails, shopping, and all amenities. The bright and open-concept main floor features a welcoming living and dining area, a modern kitchen, and a walkout to your own private patio - perfect for morning coffee or a relaxing evening barbeque. A convenient 2-piece powder room and main floor laundry complete this level. Upstairs, you'll find three bright and spacious bedrooms, including a large primary suite with its own ensuite and walk-in closet. An additional 4-piece bath serves the other two bedrooms. Includes two parking spaces and a storage locker. A perfect choice for those seeking low-maintenance living in a peaceful, well-connected community. (id:61423)
Century 21 United Realty Inc.
859 Emery Way
Peterborough (Monaghan Ward 2), Ontario
This lovely level-entry bungalow provides ease of living in Peterborough's north-west community. Large foyer leads up to main level open concept living space with gleaming hardwood flooring with walk-out to large deck; open to kitchen with breakfast bar and stainless steel appliances. Two good sized bedrooms; primary with ensuite. Full second guest bathroom. On the lower level you'll find a 3rd bedroom, large family room, another full bath as well as laundry and storage/utility areas. Natural gas heating and central air. Landscaped front entrance, paved drive, and double driveway. Move in ready - this home just shines. (id:61423)
Royal LePage Frank Real Estate
213 Pleasant Point Road
Kawartha Lakes (Fenelon), Ontario
Welcome to 213 Pleasant Point. This beautiful custom newly built home is move-in ready and designed for effortless living. Enjoy the best lakeside lifestyle with a short walk to the residents' beach and boat launch on Sturgeon Lake. This bright, open-concept 3 bedroom, 2 bathroom home features a welcoming front foyer and a thoughtfully designed layout. Open concept kitchen, living, dining area with main floor laundry & direct access from the garage. This custom eat-in kitchen has a view of the lake while you are enjoying baking or entertaining. The spacious, unfinished walkout basement offers exceptional future potential and is already roughed-in for a bathroom. Whether you envision an in-law suite for multi generational living, home office, additional bedrooms, or a recreation and entertainment space, the walkout design provides abundant natural light and seamless outdoor access, an ideal blank canvas to customize and add value. Energy efficiency is a standout feature, with spray foam insulation throughout the home and an additional 20 inches of blown-in attic insulation, delivering an impressive R-60 insulation value for year-round comfort and efficiency. Metal roof, exterior metal siding, new septic system (2024) and drilled well (2019), offering peace of mind for years to come. A quick closing is available if required. This exceptional property blends quality construction, future flexibility, and an unbeatable location ready for you to move in and start enjoying lake-area living. (id:61423)
Revel Realty Inc.
341 County Rd 46
Kawartha Lakes (Mariposa), Ontario
Looking for peace and tranquility outside of the city? Look no further! Welcome to this one owner, custom built home on over 24 Acres. Home is sitting well off the road in a beautifully treed setting surrounded by fields. On the main level you are greeted by a gracious foyer, curved staircase, bright living room, country size kitchen, and den or office area. The large back entrance with walk out to garage, offers plenty of closet space, and a three-piece bath. For your extra enjoyment there is also a sunroom with views overlooking the mature yard, gardens and patio. The second level offers three bedrooms, a large sitting area, and a four-piece bath with sky light. Enjoy extra living space in the basement with a finished recreation room, two other finished rooms, perfect for guests or entertaining. Also a laundry room with two piece bath, and a large utility room. The peaceful, relaxing back yard opens to acres of land, a barn suitable for livestock, and a vegetable garden area for those with a green thumb. Welcome to this beautiful home and property. Only 1.5 hours from the GTA. (id:61423)
RE/MAX Country Lakes Realty Inc.
