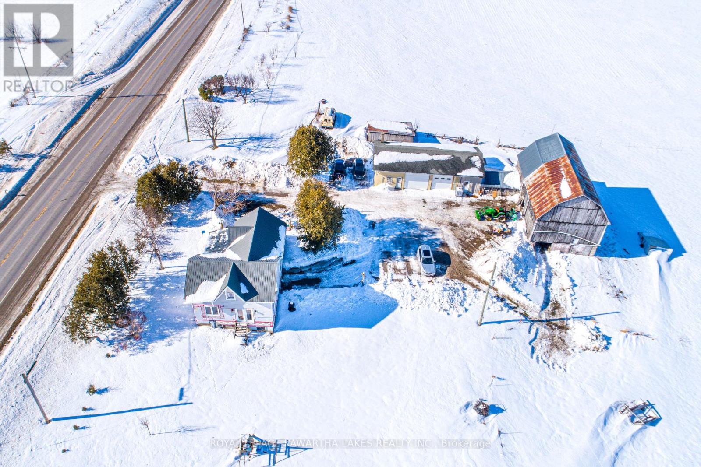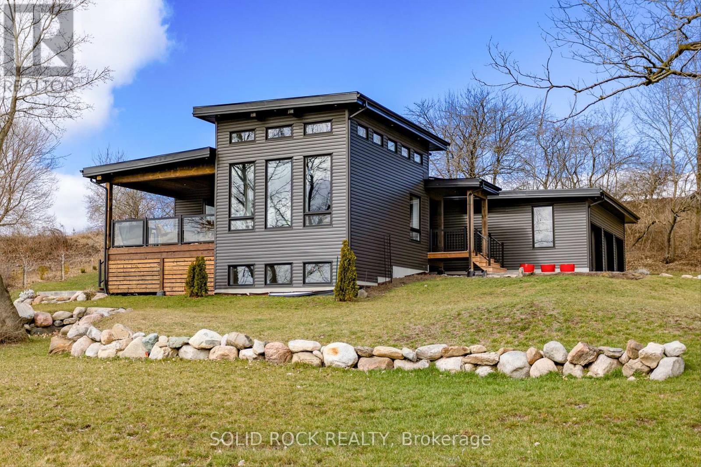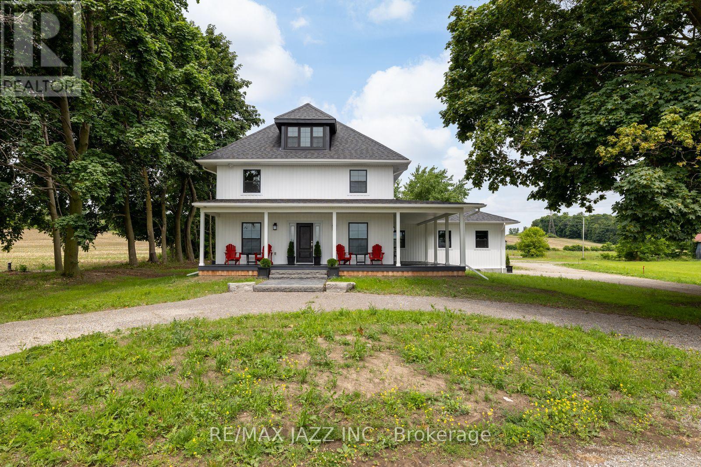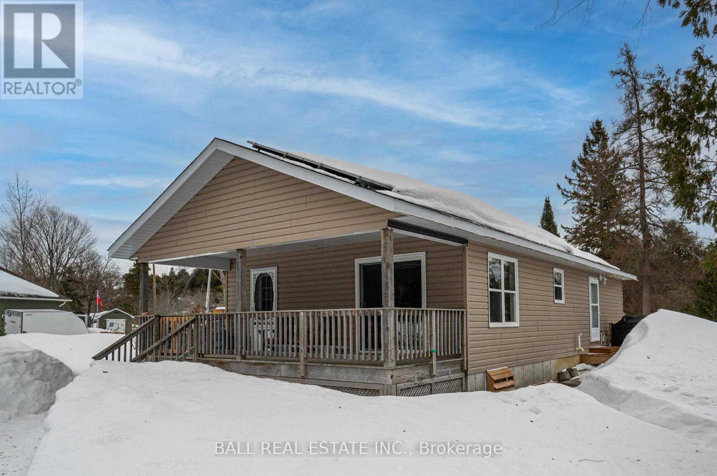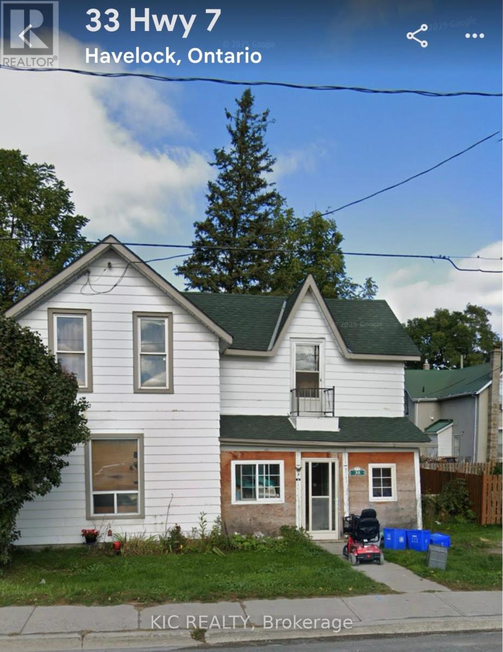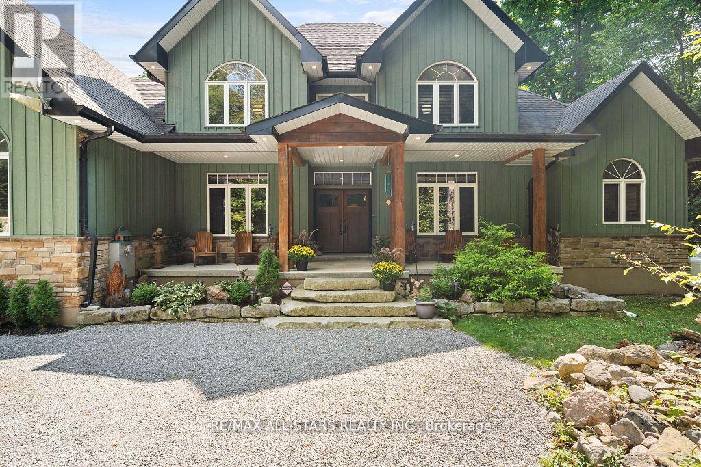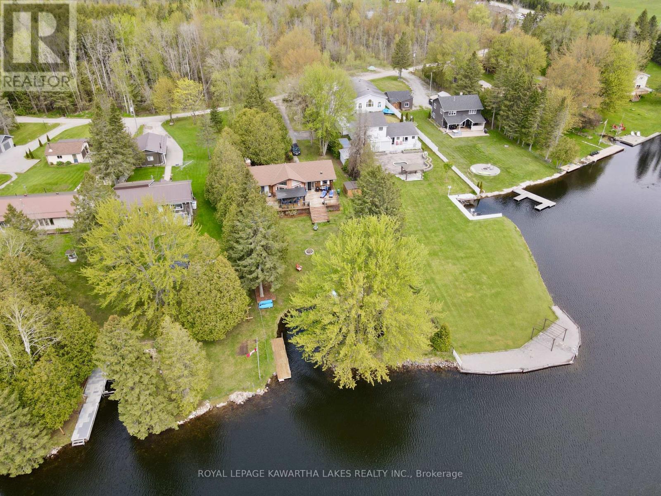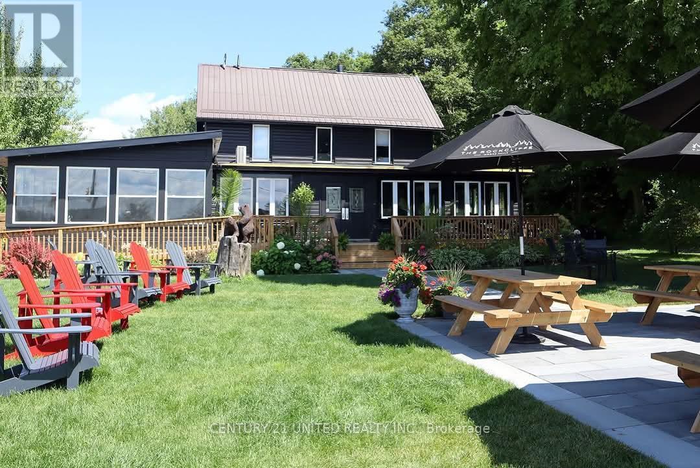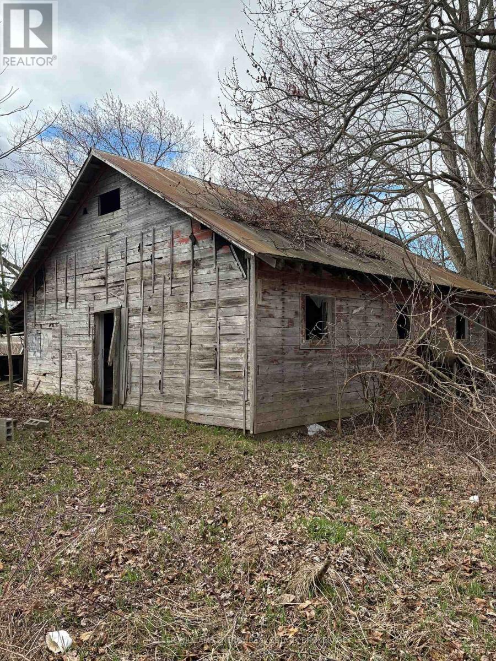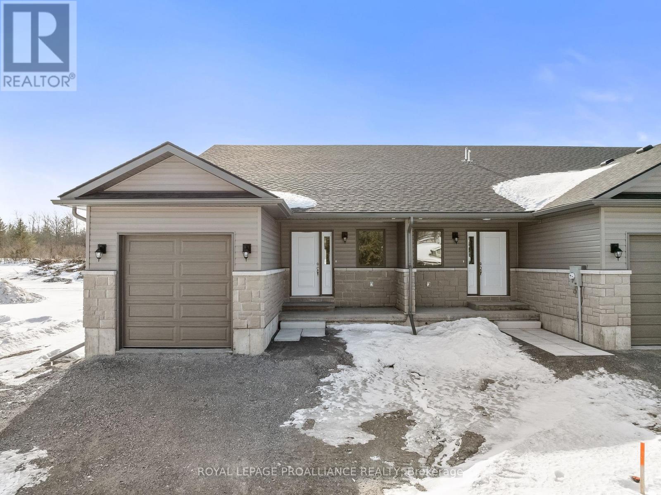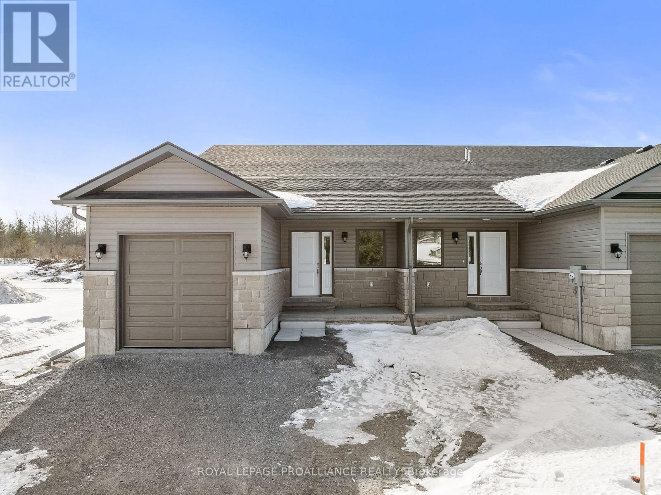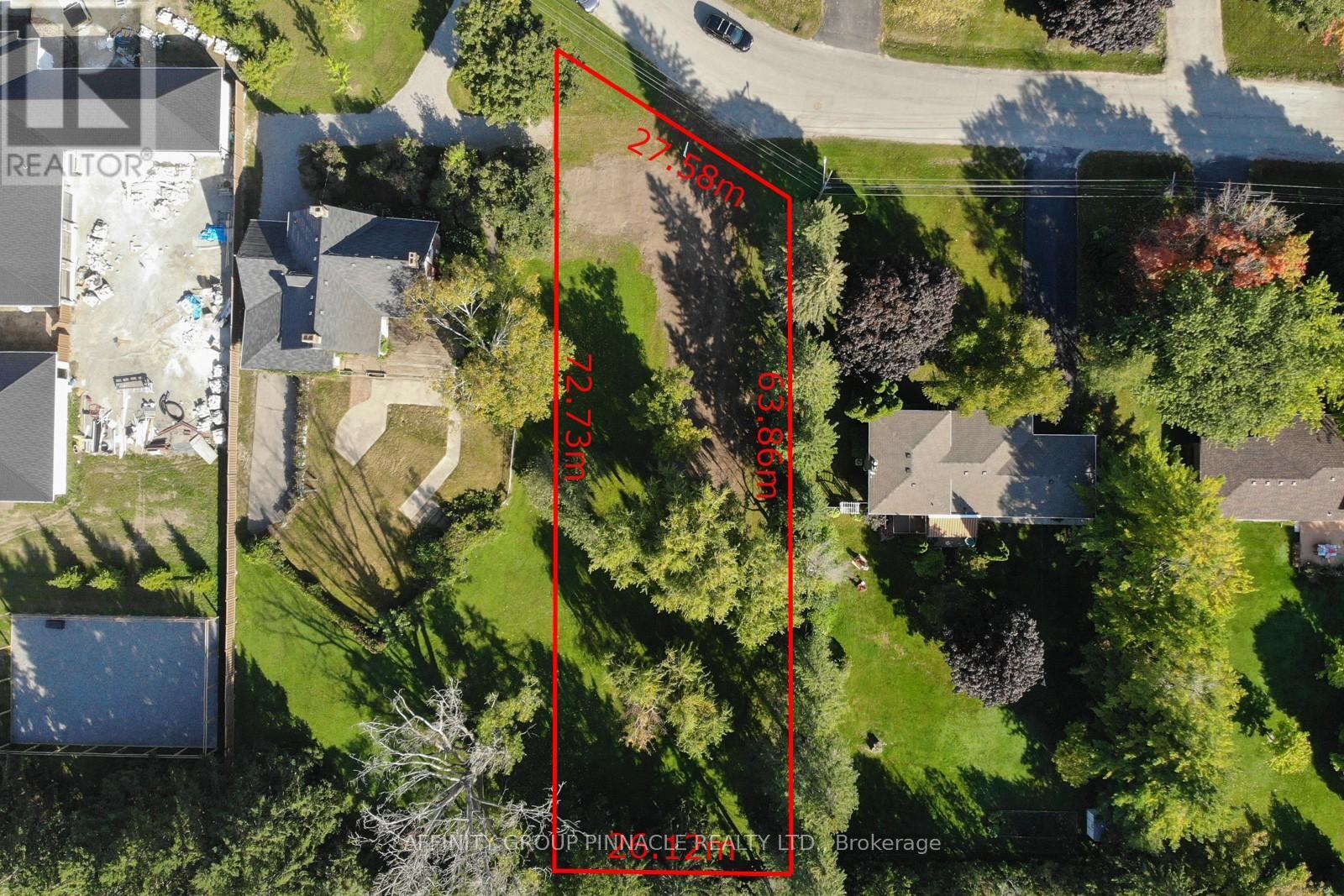1937 Glenarm Road
Kawartha Lakes (Fenelon), Ontario
Beautiful 97 +/- acre farm offers a mix of modern living and functional farmland. The renovated 2-Storey farmhouse features a welcoming foyer, a spacious living room, a dining room, and a kitchen with a centre island and quartz countertops. A cozy den with a walkout to the yard and a laundry room combined with a 2-piece bath complete the main floor. Upstairs you'll find the primary bedroom, two additional bedrooms, and a 5-piece bath. The walkout basement offers in-law suite potential, complete with a kitchen, two bedrooms, a 4-piece bath, and unfinished storage and utility rooms. The property includes 30 workable acres (25 tiled), a barn with water and hydro, and a large shop with half insulated with water and propane heat, other side cold storage. A fantastic opportunity for country living with farming potential. (id:61423)
Royal LePage Kawartha Lakes Realty Inc.
506 Catchmore Road
Trent Hills (Campbellford), Ontario
Wow! 506 Catchmore Rd is where you are welcomed with a curved, tree lined driveway leading to this custom built executive style home by Engel Construction. As you enter the 9' majestic solid front door, your initial introduction into this spacious open concept home is how bright & meticulously maintained it is. The kitchen includes black quartz countertops & a 9 foot center island for gathering around. Enjoy the convenience of custom built cabinetry created for the chef in the family with hidden organized spice racks & drawers for easy access. The wide hallway & stairway affords easy access & roominess. Your eyes will be drawn to the beautiful view of the Trent Severn Waterway from the large windows and the deck. Open the large sliding patio doors to the 14' x 17' deck off the kitchen. Listen to the loons in the morning & watch the white swans as you enjoy your first cup of tea or coffee with your view through the glass rails for full unobstructed views. The Bsmnt is large & spacious for many activities! This home is built entirely of ICF (insulated concrete foam), including the fully finished basement and 3 car garage. ICF construction provides greater sound resistance, less energy consumption, mould, rot & is weather resistant. Nine inch window sills offer space for the home decorator or plant enthusiast. Rest easy with the maintenance free rubber membrane flat roof as well. The 2 Ethanol fireplaces in the home provide great ambience with zero emissions & no fossil fuel. Enter from the garage to a mud room combined with laundry room that has countertops, sink & cupboards for added convenience. The electric heat pump with forced air propane as a backup provides an affordable $150 per month to maintain. Owner is willing to share all costs to the Buyer. For the outdoor enthusiast, an 8' x 12' greenhouse and a 1200 sq ft vegetable garden awaits on this property for growing fresh vegetables & fruit. This home is move in ready & is a must see for the fussiest of buyers! (id:61423)
Solid Rock Realty
6601 Jamieson Road
Port Hope, Ontario
OPEN HOUSE SAT& SUN 2-4***Discover country living at its finest with this breathtaking 150 acre farmhouse nestled on expansive grounds in a beautiful, tranquil community, boasting a seamless blend of rustic charm and modern interior comforts. Enjoy this beautifully designed open-concept layout where you will first set your eyes on the main floor office that is ideal for anyone working remotely or for the academic in your family. This followed by the rustic and charming dining room, stunning kitchen, and inviting living room are perfect for entertaining and family gatherings. The kitchen features a tremendously sized quartz countertop island, a 5-burner range, and elegant cabinetry with plenty of storage for the cook in the family. Convenience meets functionality with a main floor three-piece bathroom, laundry room, and a mudroom providing easy access and generous storage solutions. Upstairs, find four generously sized bedrooms accessed via two separate staircases, ensuring privacy and space for everyone. The primary bedroom features a walk-in closet and a distinguished ensuite bathroom, offering a luxurious retreat within the home. This exclusive home offers extravagant living areas and serene outdoor spaces. As you walk through the front doors of this lovely home, you are immediately taken with the stunning , free-flowing layout and the high-level craftsmanship evident in the stone, tile, and woodwork throughout. Truly a unique design waiting to be yours! Enjoy spending leisurely days on the spacious wrap-around composite deck, lounging in your Adirondack chairs while taking in the picturesque scenery of rolling hills. Enjoy nights around the firepit with family under the stars, roasting marshmallows and creating lasting memories. Absolutely magical! (id:61423)
RE/MAX Jazz Inc.
35 Elder Street
Kawartha Lakes (Fenelon), Ontario
Welcome to beautiful Sturgeon Lake, 250 of level waterfront with a wet slip boathouse and the most stunning Sunsets to end each day. Shallow entry for the kids and deeper water for excellent swimming and all your water sports. The municipal road gives you easy access to your 4 season 2 bedroom, 1 bathroom cottage with fantastic water views. 15 min to Lindsay, 20 min to Bobcaygeon. Drilled well, F/A propane furnace and a wood burning Napolean fireplace to cozy up to on those chilly nights. All appliances are included. Some furniture is also included. Window air conditioner, dog wash station, and vinyl flooring throughout. Covered porch to watch the boats pass by and keep an eye on all the activities. Solar panels that helps cut electricity costs. 2 Sheds for extra storage of tools and water toys. If you're looking for a place to make endless family memories, this is the place for you. (id:61423)
Ball Real Estate Inc.
35 Ottawa Street E
Havelock-Belmont-Methuen (Havelock), Ontario
Discover your dream home in the heart of charming Havelock! This delightful 4-bedroom, 2-bathroom gem is perfectly priced and loaded with features you'll love. Step inside to find a spacious main-floor primary suite, complete with a private en-suite bathroom for ultimate comfort and convenience. Enjoy cozy family moments in the inviting living room or whip up delicious meals in the warm, welcoming kitchen. Relax and unwind on the bright, airy back porch as you overlook your fully fenced yardperfect for kids, pets, and entertaining friends. Upstairs, you'll find three additional spacious bedrooms and a full 4-piece bathroom, ensuring ample space for family or guests. Whether you're searching for an incredible investment opportunity or the ideal family home, this property is your perfect match! Located within easy walking distance to all the fantastic amenities Havelock offers including a seasonal Farmer and Artisan Market, grocery store, bank, LCBO, hardware and lumber stores, and more. Plus, you're just minutes away from scenic lakes and the beautiful Trent River, and a quick drive to Peterborough and Belleville. Don't miss out on this exceptional home is priced to sell and ready for you to move right in! (id:61423)
Kic Realty
8 Harmonious Drive
Kawartha Lakes (Somerville), Ontario
Welcome to Black Bear Estates, where luxury and nature converge. This magnificent 3,404 Sq/Ft home offers over 190 ft of private waterfront connected to the renowned Trent Severn Waterway. Featuring 6 bedrooms and 4 baths, this home is designed for comfort and style. The main floor welcomes you with wide plank wood floors, 18 ft vaulted ceilings in the living room, and a stunning floor-to-ceiling stone fireplace that sets the tone for relaxation. The open-concept layout also includes a large dining area, a gourmet eat-in kitchen, and main-floor laundry for convenience. The primary suite is a true retreat, with his-and her walk-in closets, a spa-like 5-piece en-suite with a Jacuzzi tub, dual vanities and a glass walk-in shower. Step out onto the private deck to enjoy sweeping views of the expansive backyard and tranquil waterfront. Upstairs, you'll find two bedrooms, an oversized versatile bonus room, perfect for a bedroom, games room or office. The walk-out basement adds even more living space with a large family room, games area, workout space, bedroom and bathroom. There's also a generous storage room and oversized mudroom with plenty of space to keep everything organized. Outside, the property offers a large backyard, perfect for outdoor entertaining with a beach like waterfront and private dock or quiet evenings by the fire. This home is ideal for those seeking a luxurious, peaceful lifestyle on the water. (id:61423)
RE/MAX All-Stars Realty Inc.
21 Trent View Road
Kawartha Lakes (Eldon), Ontario
Come Experience The Kawartha Lakes With This Spacious 4 Season Waterfront Home on Mitchell Lake With Direct Access to Balsam Lake on the Trent Waterway System with Endless Boating. This Property Boasts 85 Feet of Water Frontage with Sundeck, Boat Harbour and Waterslide For All Your Waterside Fun.The Main Floor Features Bright Living Room with Cathedral Ceiling, Two Way Fireplace, Hardwood Floors and Offers Views of the Lake Through Floor to Ceiling Windows.The Huge Kitchen has an Island, Office Nook and Walk out to Glass Railing Deck that Overlooks the Water. Primary Bedroom with 3 Piece Ensuite, Hardwood Floors and Walk Out to Deck. Additionally There is a Second Ample Sized Bedroom with Double Closet and Hardwood Floors And Rounds Out With an Updated 3 Piece Bathroom with Glass Shower. The Lower Level Is a Finished In Law Suite With Separate Entrance, Open Concept Kitchen and Dining Room, Family Room, Private Laundry, 2 Good Sized Bedrooms, and 3 Piece Bathroom with Heated Floors. Outside You will Find Steel Power Gates and Double Garage For all the Toys. 1 Hours to the GTA. (id:61423)
Royal LePage Kawartha Lakes Realty Inc.
1014 Lois Lane
Minden Hills (Lutterworth), Ontario
World Famous Rockcliffe, A Unique Lakeside Dining and Business Opportunity! This turn-key, busy LLBO local bar, restaurant and hotel is located in the village of Minden. The restaurant, 7 suites have been tastefully renovated, with a dining experience providing a romantic atmosphere for those looking for a night out. Loyal patrons have created a welcoming environment, perfect for social gatherings and weekend getaways. The Rockcliffe is known for their carefully curated cocktails and beer selections, live music and entertainment on the indoor and outdoor patios. A new menu of fresh Canadian favourites has also been prepared by a world-renowned executive chef. In addition to the thriving bar and restaurant, there is significant potential for revenue through room rentals, a B&B, cozy bunkies, and the loft apartment. The property spans nearly 7 acres with frontage on Gull River with docking available for mooring patron's boats, providing ample space for potential expansion, whether for additional suites, retail spaces, marine services, or storage businesses. Ideally located on Highway #35 , this location offers exceptional visibility and growth opportunities. Offering a fantastic opportunity for both business and leisure, do not miss your chance to be part of this historic and flourishing venture! (id:61423)
Century 21 United Realty Inc.
0 Elliot Road N
Clarington, Ontario
**7-Acre Recreational Property Just Outside Newtonville A Rare Opportunity!** This expansive **7-acre property** offers a unique chance to own a **private retreat in nature** just outside **Newtonville**. **Zoned A-EP (Agricultural-Environmental Protection),** it is environmentally protected, making it **very unlikely that building will be permitted**perfect for those seeking a **recreational getaway** rather than a development opportunity. An existing structure remains on the property and may be of use to the right buyer or could be removed to suit your vision. A **well is in place**, and power was once connected. This property is ideal for **hiking or simply enjoying the outdoors**. Buyer to conduct their own due diligence. **No survey available.** If you're looking for a **peaceful escape with endless recreational potential**, this is the one! **Bonus business idea** The land could possibly be used for outdoor storage (trailers, boats, RVs, etc.), or to place c-cans converted into individual storage units for personal items like furniture, tools, or seasonal goods (subject to municipal approval). A creative, low-maintenance way to generate passive income while still enjoying the property.Buyer to conduct their own due diligence. (id:61423)
Keller Williams Energy Real Estate
Blk13-2 Homewood Avenue
Trent Hills (Hastings), Ontario
WELCOME TO HOMEWOOD ESTATES, McDonald Homes newest enclave of beautiful, customized homes with views of the Trent Severn Waterway and backing onto the TransCanada Trail! This INTERIOR, bungalow townhome with superior features & finishes throughout is currently under construction with Spring closings available. The thoughtful floor plan offers 2 bedrooms, 2 bathrooms and 1418 sf of finished living space...perfect for retirees or first time home buyers! Gourmet Kitchen boasts beautiful custom cabinetry with ample storage, upgraded gorgeous quartz countertops and Pantry. Great Room with soaring vaulted ceilings. Patio doors lead out to your large backyard, where you can relax and enjoy your nature surroundings. Large Primary Bedroom with Walk In Closet & Ensuite boasting a Glass & Tile Walk In shower. Second Bedroom can be used as an office or den. Option to finish lower level to expand space even further. Main Floor Laundry. Garage with direct access to foyer. Quality Laminate/Vinyl Tile flooring throughout main floor, municipal water/sewer & natural gas, Central Air, Hot Water Tank, HST & 7 year TARION New Home Warranty ALL INCLUDED! Located near all amenities, marina, boat launch, restaurants and a short walk to the Hastings-Trent Hills Field House with Pickleball, Tennis, Indoor Soccer and so much more! ***PHOTOS ARE OF ANOTHER BUILD & ARE VIRTUALLY STAGED ** SINGLE FAMILY, SEMI-DETACHED AND 2 STOREY TOWNS ALSO AVAILABLE*** (id:61423)
Royal LePage Proalliance Realty
Blk13-3 Homewood Avenue
Trent Hills (Hastings), Ontario
WELCOME TO HOMEWOOD ESTATES, McDonald Homes newest enclave of beautiful, customized homes with views of the Trent Severn Waterway and backing onto the TransCanada Trail! This INTERIOR, FULLY FINISHED MAIN & LOWER LEVEL bungalow townhome with superior features & finishes throughout is currently under construction with Spring closings available. The thoughtful floor plan offers 2+1 bedrooms, 3 bathrooms and almost 3000sqft of finished living space...perfect for retirees or first time home buyers! Gourmet Kitchen boasts beautiful custom cabinetry with ample storage, upgraded gorgeous quartz countertops and Pantry. Great Room with soaring vaulted ceilings. Patio doors lead out to your large backyard, where you can relax and enjoy your nature surroundings. Large Primary Bedroom with Walk In Closet & Ensuite boasting a Glass & Tile Walk In shower. Second Bedroom can be used as an office or den. Finished lower level expands your living space even further with an additional bedroom, huge Rec Room and a full bathroom. Main Floor Laundry. Garage with direct access to foyer. Quality Laminate/Vinyl Tile flooring throughout main floor, municipal water/sewer & natural gas, Central Air, Hot Water Tank, HST & 7 year TARION New Home Warranty ALL INCLUDED! Located near all amenities, marina, boat launch, restaurants and a short walk to the Hastings-Trent Hills Field House with Pickleball, Tennis, Indoor Soccer and so much more! ***PHOTOS ARE OF ANOTHER BUILD & ARE VIRTUALLY STAGED ** SINGLE FAMILY, SEMI-DETACHED AND 2 STOREY TOWNS ALSO AVAILABLE*** (id:61423)
Royal LePage Proalliance Realty
21 David Drive
Kawartha Lakes (Lindsay), Ontario
Welcome to David dr! This level building lot is located in one of the most sought after neighbourhoods in town and is ready for your vision. There are not many building lots left in town and especially not one of this size or in such a great area. Covered in mature trees this lot offers privacy and convenience being located just minutes from shopping, downtown, parks etc. Come build your dream home in Lindsay today! (id:61423)
Affinity Group Pinnacle Realty Ltd.
