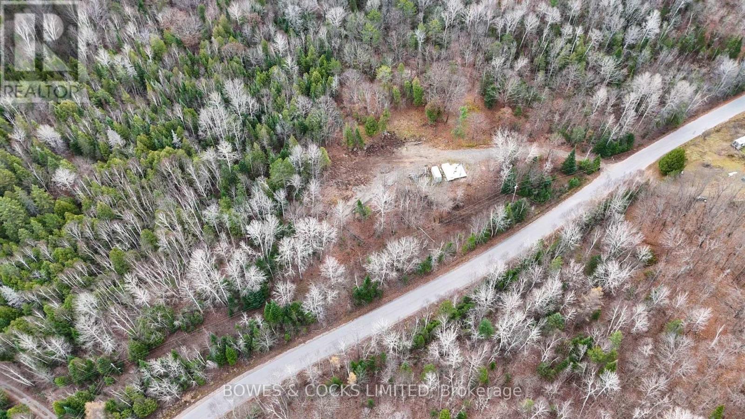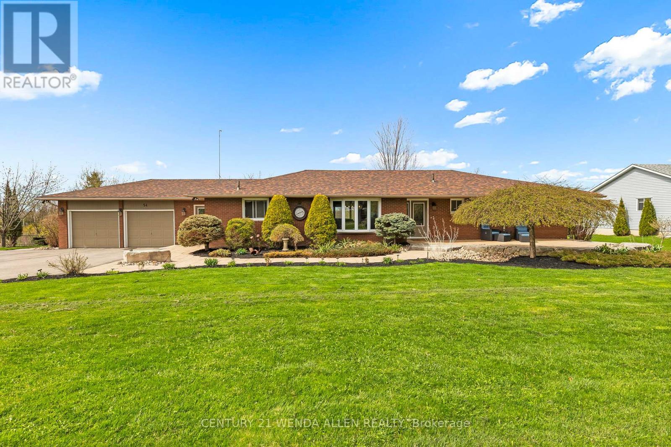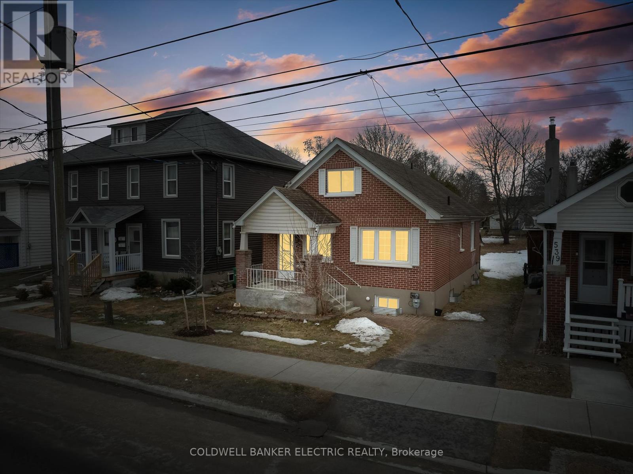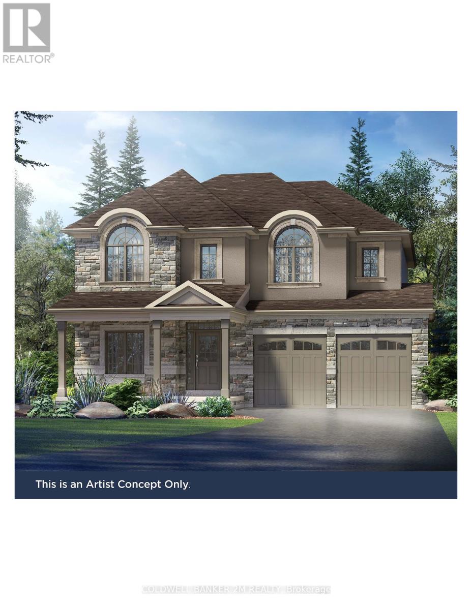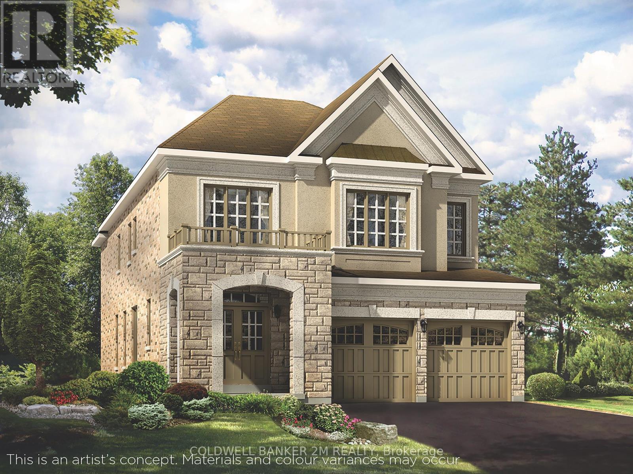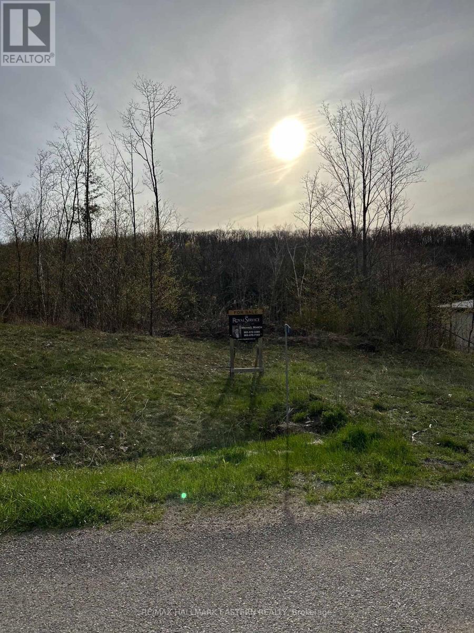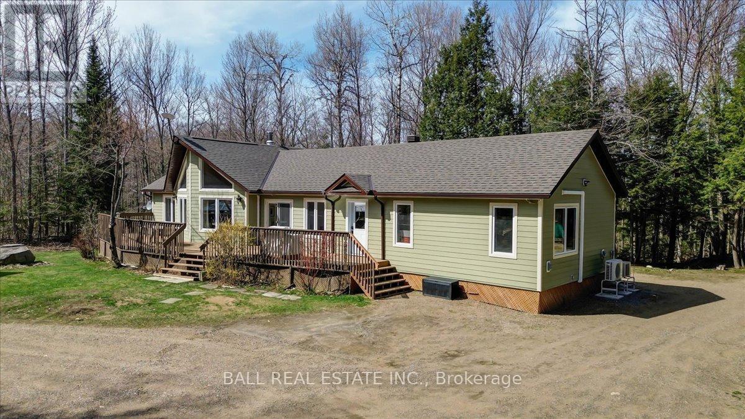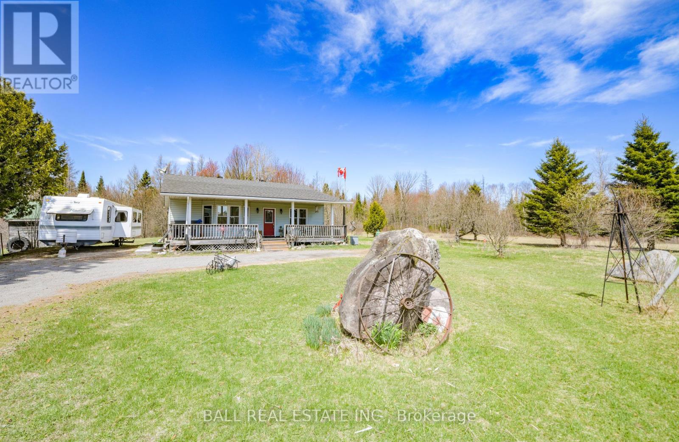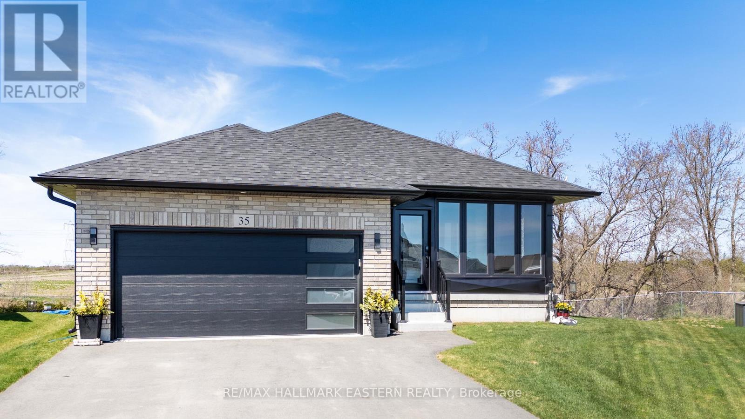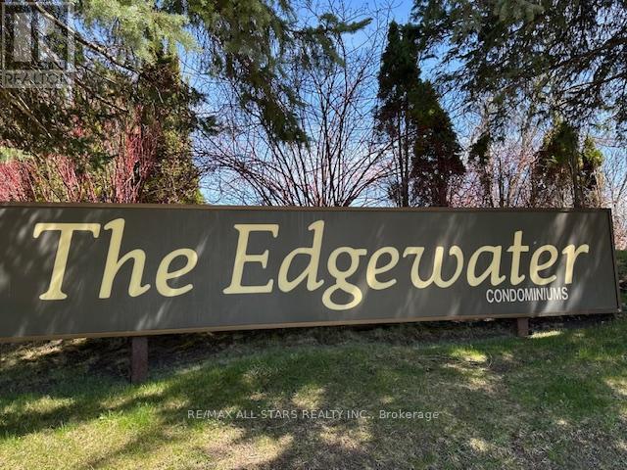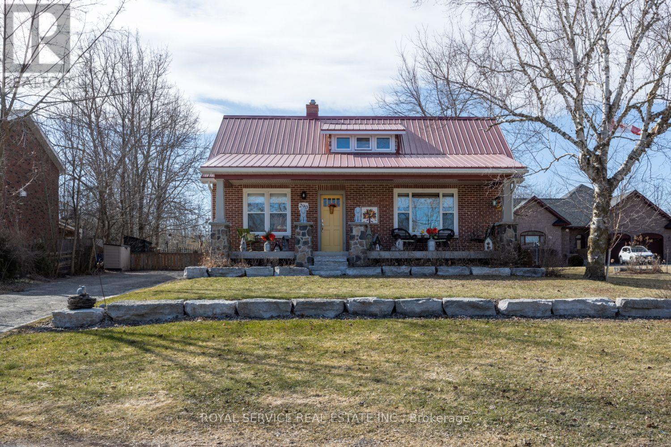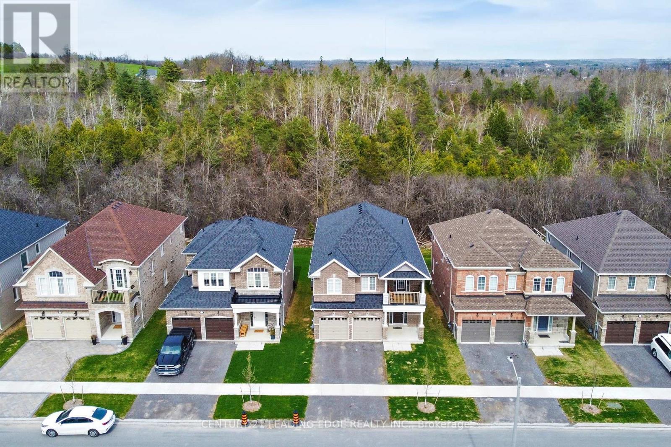154 Little Ireland Road
Lyndoch And Raglan, Ontario
Are you looking for a private, and peaceful setting? Then this 4.30 Acre property is just for you. With a new 200A hydro line installed with a breaker panel, a septic system, plus a deep, drilled well already installed, this could be the perfect place to build your new home or have as a recreational property. Most of the major expenses have been taken care of for you. The added bonus is this property includes a 2008, 28 Ft Solaris Trailer to stay in while you build, that sleeps 6, has a propane furnace, kitchen appliances, bathroom, shower and hydro to run everything else and a new 23' x 17' cedar deck and it all sits on a 24' x 24' - 8" concrete slab. Gated entry off a year round maintained, paved road, with trails backing onto 17 acres of crown land for exploring, walking or ATVing and is accessible at the South end of the lot. What are you waiting for? Come and see if this is your new adventure. Located just 25 minutes East of Bancroft, 4 KMs to groceries and gas and close to many great fishing lakes. (id:61423)
Bowes & Cocks Limited
54 Second Line
Otonabee-South Monaghan, Ontario
Executive Bungalow with Luxury Finishes and Panoramic Views on Over an Acre This exceptional executive-style bungalow offers the perfect blend of upscale living and natural beauty, set on a meticulously landscaped 1+ acre lot. Designed by an award-winning landscaper, the outdoor space features manicured gardens, mature apple trees, and striking armor stone accents ideal for both relaxation and entertaining. Inside, the main level spans 1923 sq. ft. and showcases high-end finishes, including distressed Alderwood flooring, a gourmet kitchen with premium appliances, and custom cabinetry. The bright and spacious layout includes 4 bedrooms and 3 bathrooms, thoughtfully designed for comfort and functionality. The fully finished 1,800 sq. ft. lower level offers flexible living space complete with a gas fireplace perfect for a family room, home office, or potential in-law suite. Additional highlights include a heated and insulated garage, 2023 Generac generator, dual-zone bar fridge, built-in surround sound, and Nexicom fibre optic internet. Conveniently located just 7 minutes to Millbrook, 20 minutes to both Peterboroughs Costco and Port Hope, and only an hour from Toronto. (id:61423)
Century 21 Wenda Allen Realty
537 Armour Road
Peterborough East (Central), Ontario
5 REASONS YOU'LL LOVE THIS HOME - 1) The YARD - A backyard this expansive is a rare find, offering endless possibilities for outdoor living. Whether you dream of lush gardens, a custom patio, or space for kids and pets to run freely, this yard provides the perfect backdrop. With over 200ft of depth, there's plenty of room for entertaining, or even adding a pool. 2) The KITCHEN - This beautifully updated kitchen blends style and functionality making it the perfect space for cooking and gathering. Featuring warm butcher block countertops and abundant cabinet storage, it offers both charm and practicality. The thoughtful layout ensures everything is within easy reach, while the stylish design creates an inviting atmosphere for everyday meals and special occasions. 3) The LOCATION - This home is perfectly situated in East City, offering the best of both worlds; peaceful residential living with easy access to amenities. Just minutes from scenic parks, golf courses, and charming local shops, you'll never run out of things to do. Enjoy weekend walks along nearby trails, quick commutes to downtown, and a vibrant community atmosphere. 4) The PRIMARY LOFT - This spacious loft adds incredible versatility to the home, offering the perfect opportunity to create a stunning primary bedroom retreat. With its open layout and cozy atmosphere, its a unique space that can be customized to fit your needs. Alternatively, it can serve as a home office, art studio, playroom, or additional lounge area. Whether you need a private sanctuary or a multi-functional space, this loft provides endless possibilities. 5) The LIVING ROOM - Step into this cozy and inviting living room, where natural light fills the space, creating a warm and welcoming atmosphere. A beautiful decorative fireplace serves as the charming focal point, adding character and elegance. Whether you're curling up with a book, or gathering with loved ones, this bright and comfortable space is the perfect place to relax and unwind (id:61423)
Coldwell Banker Electric Realty
2038 Rudell Road
Clarington (Newcastle), Ontario
Set within a charming established community in Newcastle, this home will be built by Award-winning builder Delta-Rae Homes. You will find outstanding quality and finishes, exceptional upgrades and superior craftsmanship. Standards include 9-foot ceilings on the main level, smooth ceilings throughout all finished areas, quartz countertops in the kitchen and vanities from builders standard options, shiplap panelled mantel with electric linear fireplace, glass shower in the primary ensuite and much more! 1 builder bonus package included with purchase of your Delta-Rae Home (see sales representative for details). Enjoying peace of mind with your Tarion Warranty. Located within close proximity to the great neighbourhood amenities, public transit , schools and access to Hwy 115 and 401. (id:61423)
Coldwell Banker 2m Realty
2042 Rudell Road
Clarington (Newcastle), Ontario
Set within a charming established community in Newcastle, this home will be built by Award-winning builder Delta-Rae Homes. In this 3,000 sq.ft home, you will find outstanding quality and finishes, exceptional upgrades and superior craftsmanship. Standards include 9-foot ceilings on the main level, smooth ceilings throughout all finished areas, quartz countertops in the kitchen and vanities from builders standard options, shiplap panelled mantel with electric linear fireplace, glass shower in the primary ensuite and much more! Enjoying peace of mind with your Tarion Warranty. **EXTRAS** Located within close proximity to the great neighbourhood amenities, public transit , schools and access to Hwy 115 and 401. (id:61423)
Coldwell Banker 2m Realty
62 Trent View Drive
Trent Hills (Hastings), Ontario
Discover an incredible opportunity to create your perfect escape on this 1.8-acre vacant lot in the charming community of Hastings. Surrounded by beautiful homes and just steps from the Trent Severn Waterway, this lot offers the ideal setting to build your dream retreat or a smart investment property. Wake up to the peaceful sounds of nature, enjoy the privacy of mature trees, and explore endless outdoor activities in a welcoming small-town setting. With DEEDED WATERFRONT ACCESS available to subdivision members through the municipality and waterfront association (membership fee applies), you can experience the best of waterfront living without the high cost. Don't miss this rare chance to own a prime piece of land in a growing, vibrant area. The possibilities are endless at 62 Trentview Drive, your future starts here! (id:61423)
RE/MAX Hallmark Eastern Realty
867 Brethour Road
Bancroft, Ontario
What a beautiful place to call home! Situated on 4 acres of complete privacy, this fully renovated four bedroom, two bathroom home is absolutely stunning! The front door walks into the new addition completed in 2023 featuring a stunning primary suite, oversized walk-in closet and the four piece ensuite with a freestanding soaker tub, custom shower and double vanity. The open concept floor plan is fantastic for entertaining! Brand new custom kitchen in 2023 with high end finishings, top-of-the-line appliances, quartz countertops, and a farm style sink. The massive livingroom boasts cathedral ceilings, a huge front window looking out to the large front deck, and a cozy wood stove for the cooler nights. Three more bedrooms, a second four piece bath, laundry room and utility space complete the main floor. With just over 1750 sq ft of main floor living space - no stairs! The home is heated and cooled with two heat pumps, and the woodstove for back up heat. New shingles in 2023, Not a thing needs to be done here, completely turn key! Welcome home! (id:61423)
Ball Real Estate Inc.
384 Scott Line Road
Hastings Highlands (Herschel Ward), Ontario
46 ACRES! - Enjoy complete privacy from your covered front porch, walk or atv the trails throughout the acreage, and escape it all at the cabin near the back of the property. Multiple outbuildings, and a beautifully landscaped yard! The home features an open concept layout, large master bedroom, oversized main floor laundry room that could easily convert to a second main floor bedroom. Partially finished lower level with the second bedroom, storage rooms and large recroom area. The chimney is still in place to install a woodstove. The home was built in 2003 with ICF Foundation. Rural living only 15 minutes north of Bancroft with multiple lakes and the Heritage Trail close by. Generac system, drilled well, high speed internet and full cell reception. Available for quick possession. (id:61423)
Ball Real Estate Inc.
35 Keeler Court
Asphodel-Norwood, Ontario
Welcome to 35 Keeler Court in Norwood Park Estates where comfort, quality, and curb appeal meet! This stunning all-brick home was crafted by award-winning Peterborough Homes and offers exceptional features throughout. South-facing and filled with natural light, the residence includes 4 spacious bedrooms, 3 bathrooms, 2 of the bedrooms located on the lower level ideal for families or guests. The open-concept main floor flows beautifully into one of two custom-built 3-season sunrooms, perfect for enjoying the outdoors longer. The home also boasts a rare walkout basement, offering excellent in-law suite potential, and a private, extra-wide backyard with no rear neighbors for added tranquility. Inside, you'll find premium black stainless steel appliances and gas fireplaces on both the main floor and in the lower-level rec room. The attached 2-car garage, paved driveway, and parking for four vehicles ensure convenience plus, no sidewalks to shovel! Pride of ownership shines throughout this immaculate home. Opportunities like this don't come around often book your private showing today! Click on the brochure below. (id:61423)
RE/MAX Hallmark Eastern Realty
210 - 200 East Street S
Kawartha Lakes (Bobcaygeon), Ontario
Welcome to Condo Living in Beautiful Bobcaygeon! This fully renovated 2-bedroom, 2-bathroom unit in the Edgewater complex offers acres of stunning property, mature trees, and walking trails. Situated on the Little Bob Channel on the Trent-Severn Waterway, it boasts breathtaking views from the living room/den. The complex includes a gazebo, an in-ground pool, docks, kayaks, and plenty of fishing opportunities. The clever renovation features a walk-in closet at the front entrance, a modern kitchen with updated countertops, stainless steel appliances, a pantry, and ample cupboard space. The master bedroom is complete with an en-suite bathroom. Additional updates include a new furnace and stackable washer and dryer. The second bedroom can be used as a den or office for added flexibility. A clubhouse on-site provides space for social activities. Start enjoying all the amenities this condominium has to offer, including walking distance to shopping and great restaurants and Plenty of social activities. (id:61423)
RE/MAX All-Stars Realty Inc.
290 Grand Road
Trent Hills (Campbellford), Ontario
Here's the revised listing description:Welcome to this stunning 1.5 storey Craftsman home, perfectly situated directly across from the picturesque Trent River in Campbellford. Enjoy breathtaking views of the river from the comfort of your own home, without the hefty waterfront price tag.As you step inside, you'll be greeted by the bright and open concept kitchen, flowing seamlessly into the dining area, where the stunning river views take center stage. The living room also boasts gorgeous water views, creating the perfect setting to relax and unwind.This charming home has been beautifully updated, featuring upgraded windows (2015), a metal roof (2017), and a new furnace and AC (2017), providing peace of mind and efficiency. The interior boasts beautiful hardwood throughout, adding warmth and character to the space.But the beauty of this property doesn't stop at the front door. The exterior is just as stunning, with beautiful perennial gardens that burst into colour with each changing season, and elegant armour stone landscaping that adds a touch of sophistication to the property. The private backyard is a peaceful oasis, perfect for relaxing and enjoying the serene surroundings.The stunning Craftsman porch is the perfect spot to enjoy your morning coffee or evening glass of wine, taking in the breathtaking views of the river. And with the front of the property showcasing the breathtaking views of the river, you'll feel like you're on vacation every day.Currently configured as a spacious 2 bedroom with 1.5 baths, this home could easily be transformed into a 3 bedroom retreat if desired, offering endless possibilities. This turnkey home is ideally suited as a starter or retirement home, being incredibly well maintained and close to all town amenities. Don't miss out on this incredible opportunity to own a piece of riverfront paradise! (id:61423)
Royal Service Real Estate Inc.
630 Lemay Grove
Peterborough North (North), Ontario
Welcome to 630 Lemay Grove, Ravine lot in the heart of Peterborough's prestigious Trails of Lily Lake. This home offers access to scenic trails, parks, and serene living while minutes away from schools, shopping, and City convenience. Features you will love: 4 spacious bedrooms with bathrooms, perfect for growing families or hosting guests, a main-floor family room with a fireplace for relaxation and gatherings, and a formal dining room perfect for hosting elegant dinners. Large kitchen with a large breakfast area. Quarts counter top with the backsplash, 9-foot waffle ceiling, A premium lot backing onto a 20-meter (60 feet) Green Space with a great panoramic view. Modern design, contemporary style throughout. Don't miss this opportunity to own a home that combines luxury, comfort, and breathtaking views in one of Peterborough's best communities. (id:61423)
Century 21 Leading Edge Realty Inc.
