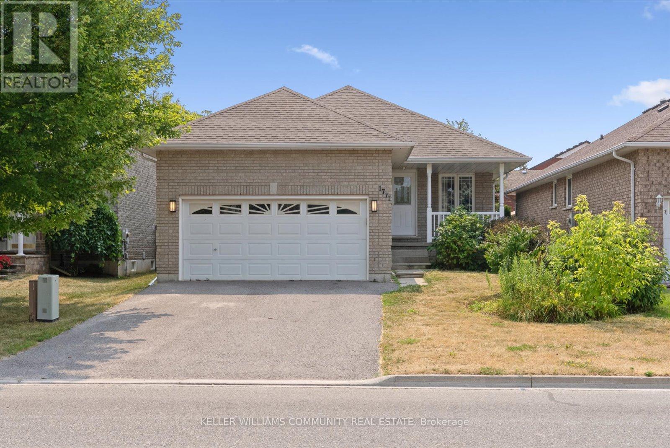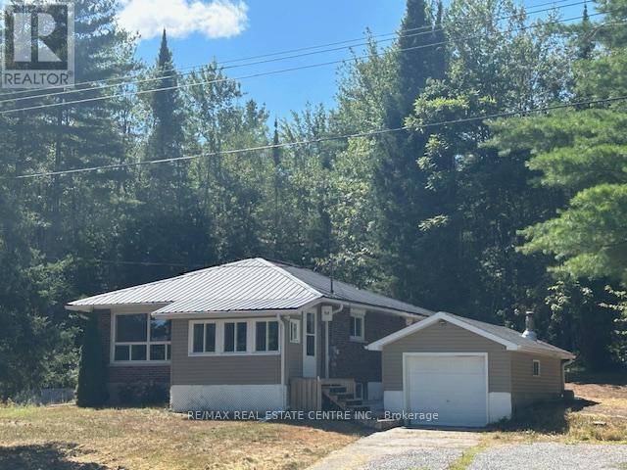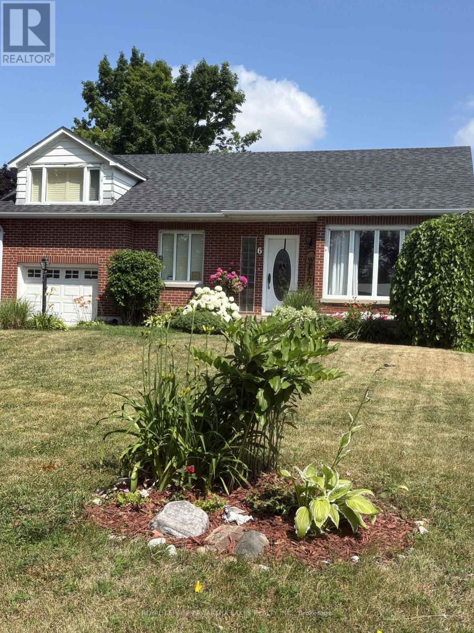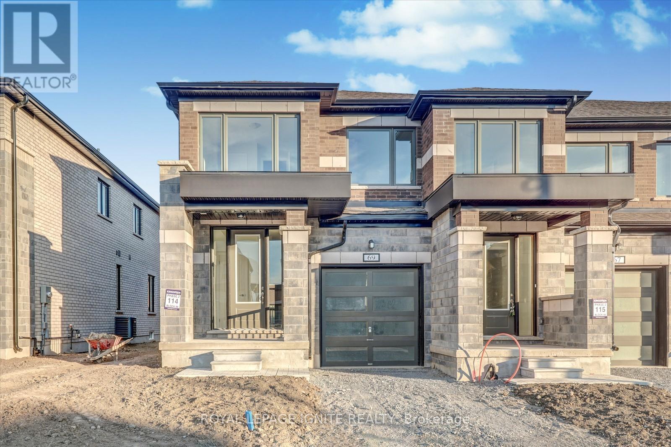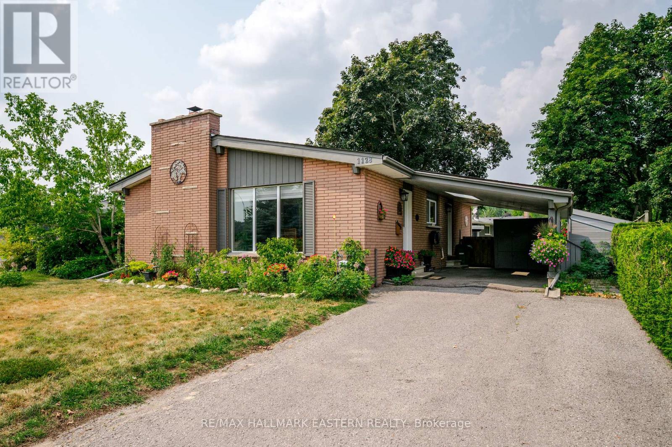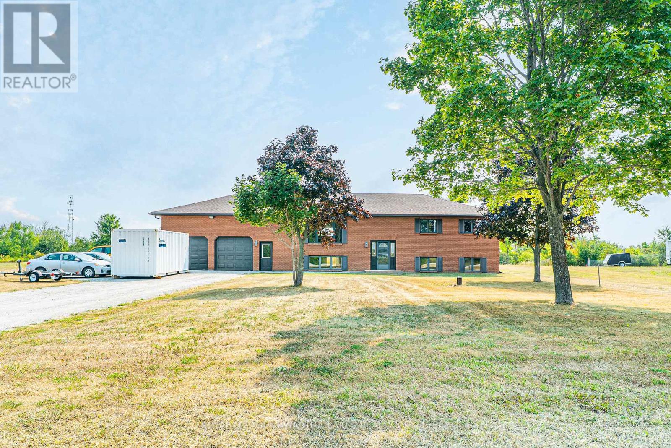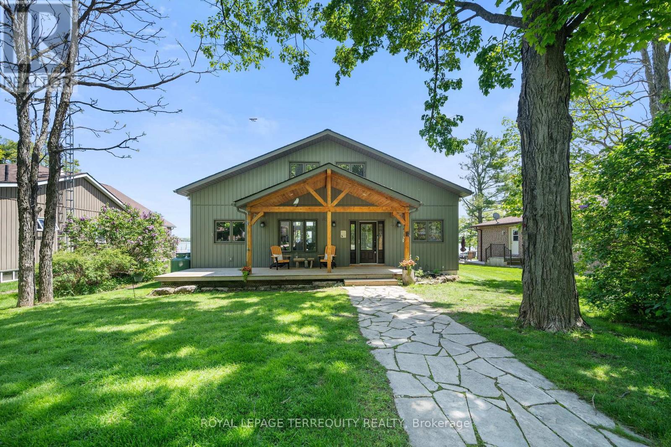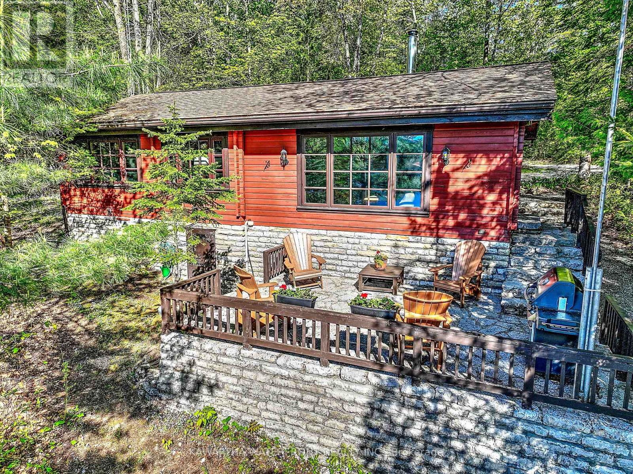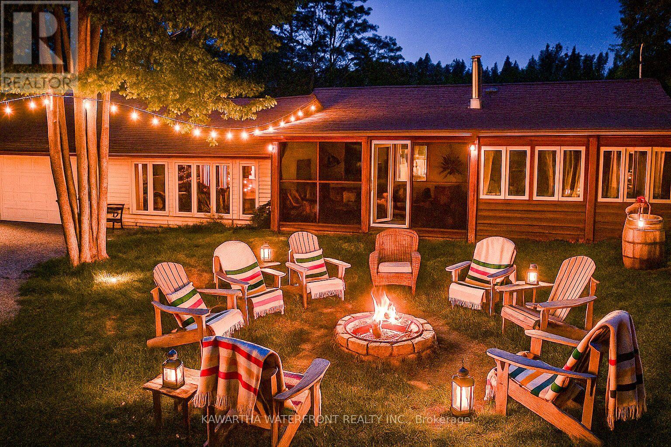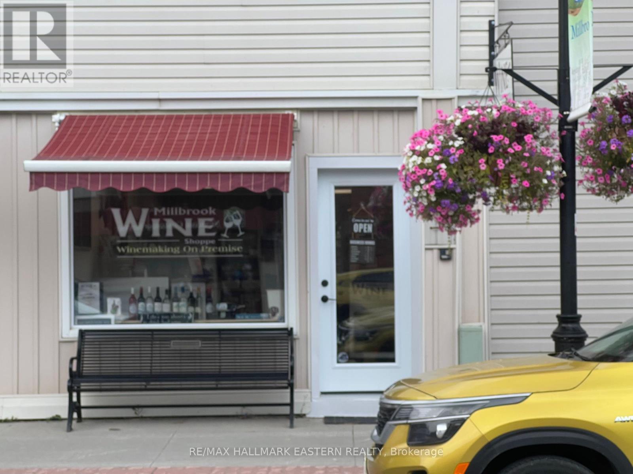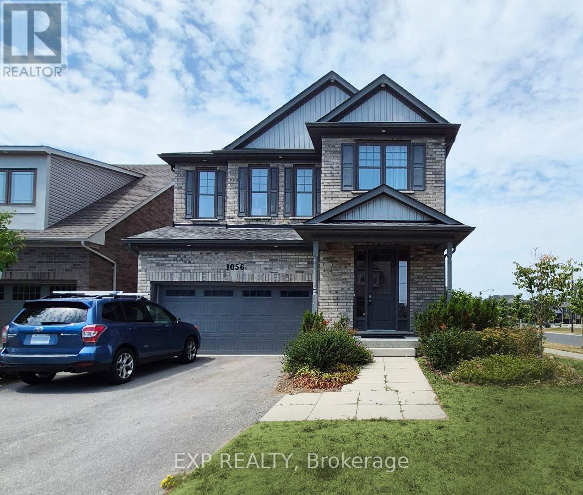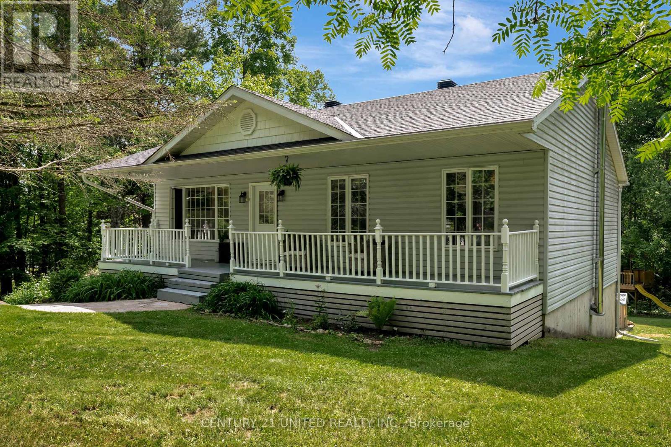1777 Keppler Crescent
Peterborough West (North), Ontario
Refreshed and relisted! Welcome to 1777 Keppler Crescent! Set in one of Peterborough's most desirable and family-friendly west end neighbourhoods, this beautifully updated all-brick bungalow is move-in ready and designed for comfortable, stylish living. Step inside this 2+2 bedroom, 2 bathroom home to find a bright, freshly painted interior complemented by upgraded stairs and railings that immediately elevate the home's modern feel. The spacious open-concept layout features gleaming hardwood floors and a generous eat-in kitchen with quartz countertops and a breakfast bar - perfect for busy mornings or relaxed evenings at home. The main level includes two well-sized bedrooms and a convenient laundry room, while the fully finished basement offers two additional bedrooms and ample flexible living space, ideal for growing families or those working from home. Enjoy sunny afternoons on the expansive back deck - an ideal space for entertaining - or take a short walk to nearby parks, top-rated schools, and all the amenities the west end has to offer. This all-brick updated bungalow in one of Peterborough's best neighbourhoods will be sure to checks the boxes! (id:61423)
Keller Williams Community Real Estate
4885 Monck Road
Kawartha Lakes (Kinmount), Ontario
Introducing this promising property nestled on a very picturesque lot on a serene road very near the village Kinmount close to downtown Kinmount riverfront and close to ATV and hiking trails. This Brick bungalow detached home offers abundant potential with 3 bedrooms and 1 bathroom. Ideal for families or investors seeking opportunity. While in need of some renovation, the home has just been freshly painted in a neutral colour. Wood fired furnace and baseboard electric heat .There was a partially completed inground pool but it has been filled in. The property is a canvas waiting for your personal touch. Don't miss out on this chance to create your dream home or investment. (id:61423)
RE/MAX Real Estate Centre Inc.
6 Roosevelt Street
Kawartha Lakes (Lindsay), Ontario
Room to Grow in the Heart of It All! This charming and super spacious 4 +1 sidesplit is situated in a desirable Lindsay neighbourhood, boasting many enormous room sizes in a main floor layout that flows effortlessly from front to back with open-concept living. With distinct spaces for both relaxing and entertaining, there is room for the whole family and flexibility for multi-generational living. The main floor features a welcoming foyer, a bright office (or bedroom), a 4 piece bathroom, a formal dining room with built in corner cabinets, a living room, as well as an eat-in kitchen with a centre island that opens to a family room featuring a beautiful gas fireplace with an eye-catching wood mantel and stone surround. The primary suite includes a very large walk-in closet with built-in dresser drawers and a 3-piece ensuite. Just a few steps up, you'll find two more bedrooms with large windows. The partially finished basement adds even more living space with another bedroom featuring a built-in desk, a large rec room, laundry area, 2-piece bathroom, and multiple storage rooms. Outside, a fully fenced yard with a garden shed, a patio for entertaining, an attached garage, gardens and mature trees offers privacy, and space to enjoy. Six-car parking ensures convenience for multi-vehicle households, while the location delivers lifestyle- A short walk to both English and French immersion schools (K12) as well as the hospital, all amenities, uptown and downtown. This is the ideal blend of size, function, and location. Your next chapter starts here! (id:61423)
Royal LePage Kawartha Lakes Realty Inc.
Unknown Address
,
Welcome to this beautifully crafted, newly built townhouse by Kingsmen, located in a quiet and family-friendly neighbourhood. Boasting over 1900sq. ft. above grade, this home features 4 spacious bedrooms and 3modern bathrooms, thoughtfully designed for comfortable, contemporary living. Step into an open-concept main floor with soaring 9-foot ceilings and smooth ceilings throughout. The stylish kitchen is the heart of the home, complete with a large center island, quartz countertops, stainless steel appliances, and a bright breakfast area with a walkout to a private backyard perfect for entertaining or relaxing. The luxurious primary bedroom includes a 5-piece ensuite for your own personal retreat. Additional highlights include convenient upstairs laundry, an attached garage with an automatic opener, and numerous upgrades throughout. Just steps from shopping plazas, top-rated schools, major highways, and all essential amenities, this move-in-ready home offers the perfect blend of comfort, style, and convenience for any family. (id:61423)
Royal LePage Ignite Realty
1128 Algonquin Boulevard
Peterborough North (Central), Ontario
Tucked into a family-friendly neighbourhood, this beautiful bungalow feels just right. Updated, welcoming, and full of space to grow. Step inside to find a bright and airy living room with vaulted ceilings, custom blinds, and a cozy wood-burning fireplace (not WETT certified). The kitchen has been tastefully updated and offers plenty of room and cabinetry, while the main floor also features three comfortable bedrooms and a refreshed 4-piece bathroom. Downstairs, a separate entrance leads to a fully finished lower level an ideal setup for extended family or guests. It offers a spacious family room, an additional bedroom, modern bathroom, and so much more! Outside, the fully fenced backyard is private and peaceful with a sunny deck, perfect for BBQs or relaxing in the shade. An oversized carport provides ample parking, and a garden shed keeps things tidy. With tasteful updates throughout and serious curb appeal, this North-End gem is ready to welcome you home. (id:61423)
RE/MAX Hallmark Eastern Realty
4170 Hwy 35
Kawartha Lakes (Fenelon), Ontario
Custom-built raised bungalow in the village of Cameron, offering the perfect blend of space, privacy, and convenience. The main floor features a welcoming foyer, a bright living room, and an open-concept kitchen and dining area with plenty of natural light. The primary bedroom includes his and hers closets and a 3-piece ensuite, complemented by two additional bedrooms and a 5-piece main bathroom. The unfinished basement is a blank canvas, already home to the laundry area, with potential for an additional bedroom, a large rec room, and a family room. This property offers natural gas, central air, and a drilled well. Outside, you'll find an oversize (30'x28') attached double garage with a height of 4.14m, a 16'x32' shed, a storage container, and a large deck overlooking the partially fenced yard. Enjoy direct access to the Victoria Rail Trail for walking, biking, ATVing, and snowmobiling, all just 10 minutes to both Lindsay and Fenelon Falls. (id:61423)
Royal LePage Kawartha Lakes Realty Inc.
18 Miller Road
Kawartha Lakes (Fenelon), Ontario
This Exquisite Year-Round Waterfront Home On Cameron Lake Offers Unparalleled Lakeside Living! Cameron Lake Is A Part Of The Trent-Severn Waterway & Is Renowned For It's Sandy Waterfronts & Is A Popular Destination For Boating, Fishing, & Swimming. Offering A Tranquil Environment For Seasonal & Year Round Residents! With Over 2,200 sq.ft. of Finished Living Space Between the Main, Upper & Lower Level; There Is Plenty of Space For Your Family & Guests to Relax & Enjoy. Boasting 69 feet Of Sandy-Bottom Waterfront And A 491-Foot Deep Lot, The Property Ensures Privacy & Expansive Views. The 70-Foot Pressure Treated & Aluminum Dock With Lounge Area Is Complemented By A 12'x20' Boathouse & Provides Ample Space For Water Activities. A Lakefront Deck Featuring A Built-In 240 Gallon Hot Tub Enhances Outdoor Leisure. The Home's Exterior Showcases Vinyl Board & Batten Siding With Detailed Architectural Accents On Both Lake & Roadside. A Covered Front Porch With A Knotted Pine Tongue And Groove Ceiling Invites Relaxation. Inside, The Open Concept Layout Is Highlighted By Walnut Hardwood Flooring Throughout The Main & Upper Levels. The Farmhouse Style Kitchen Is Equipped With Stainless Steel Appliances, Granite Countertops, Pot Lights & Crown Molding, All Overlooking The Serene Front Porch & Lush Greenery. The Great Room Features Soaring 18 Foot Vaulted Ceilings & Expansive Oversized Windows Overlooking The Lake. The Primary Bedroom Offers Lake Views, Vaulted Ceilings, A Walk-In Closet & A 3-piece Ensuite With A Clawfoot Tub! A Spacious Loft/Bedroom Provides Additional Living Space With Breathtaking Unobstructed Lake Views. Convenient Main Floor Laundry Is A Bonus! This Custom Home Provides High Energy Efficiency, Constructed With ICF Foundation! The Lower Level Has A Large Living Area With Heated Flooring, An In Home Office Space, Possible 4th Bedroom & A Walkout To The Side Yard, Surrounded By A Robust Armor Rock Retaining Wall. (id:61423)
Royal LePage Terrequity Realty
74 Shadow Lake 43 Road
Kawartha Lakes (Somerville), Ontario
This is an astonishingly beautiful four season cottage property on the very pretty south end of Shadow Lake (aka Little Silver Lake). Located at the end of a quiet road, the one acre property is extremely private and low maintenance, with 170 ft of pristine waterfont that provides both a wade-in sandy beach and dive-off-the-dock, weed-free swimming. Timeless and elegant stonework adorns the property, from the waterside patio to the paths leading up to the cottage that culminate in a stone deck that provides lovely vistas to the granite offshore islets. Timeless and elegant is also an apt description of the cottage, a classic Pan-Abode with cedar walls and vaulted ceilings that greets you with wonderful cedar aromas upon entering. This is an exceedingly rare example of a Pan-Abode that is fully and efficiently winterized with forced air propane heating supplemented by a wood stove that provides comforting radiant heat in the cooler months. There is an equally charming one bedroom guest cabin with a 2 pc bathroom, and a double garage with a workshop. The property is being sold turn-key with most of the high quality furniture and furnishings included. Easy boat access to the entire Shadow Lake System and services in Coboconk are within a 5 minute drive. This one-of-a-kind property has been immaculately maintained and can only be truly appreciated by an on-site visit. (id:61423)
Kawartha Waterfront Realty Inc.
1170 English Circle
Highlands East (Glamorgan), Ontario
Cozy Luxury on Tamarack Lake | 2 Bed | 2 Bath | Private Pond | Four-Season Waterfront Living. Step into lakeside serenity where cottage country charm meets urban sophistication. Nestled along the quiet shores of Tamarack Lake, this updated four-season cottage or year-round home is a rare blend of classic cottage character and modern city vibes. Thoughtfully renovated to meet today's expectations and standards, this is no rustic cabin. High-speed internet, modern appliances, an efficient forced air propane furnace, hard-wired generator, a hot tub with pond views, and more bring city-level living to the woods. Fully winterized for all-season enjoyment from snowy mornings to sunny dock days. Whether you're curling up by the fire or hosting summer nights under the stars, every inch of this property is crafted with your cottage life dreams in mind. A private spring-fed pond adds a magical touch to the landscape. Gently sloping lot to the waterfront, ideal for paddling, or simply soaking up the view. While this retreat feels a world away, you won't be sacrificing a single comfort of home. Whether you're looking for a forever home or the ultimate escape, this Tamarack Lake gem delivers timeless cottage vibes with the ease of turn-key, city-style living. (id:61423)
Kawartha Waterfront Realty Inc.
16 King Street E
Cavan Monaghan (Millbrook Village), Ontario
High Exposure Storefront in Downtown Millbrook, the Village in the Valley renowned for it's historic charm, street festivals, the dam pretty waterfall and fishing pond near the entrance of Millbrook Valley Trails, and its safe and pleasant walkability from the fast growing residential developments that surround it. This is an excellent location for needed Flower/Balloon Shop, or other retail, food catering, or wellness related services and products that have become part of Millbrook's downtown business character. Rent is all-inclusive except for Hydro. This storefront has served as the home of Millbrook's brew on premise Wine Shoppe for many years, and is set up with sinks, counter, cabinetry and shelving which can remain or be removed from the premises. The space is served by front and back entrances, and one commercial tenant parking space. Recent upgrades include new electrical wall heaters and windows. (id:61423)
RE/MAX Hallmark Eastern Realty
1056 Rippingale Trail
Peterborough North (North), Ontario
Stunning 4-Bedroom Model Home on a Premium Corner Lot in Prestigious North Peterborough! Welcome to this beautifully upgraded solid brick home, originally designed as a model home by Mason Homes, showcasing a blend of elegance, functionality, and high-end finishes. Nestled in one of Peterborough's newest and most sought-after communities, this Glenway Model offers an impressive 2,600 sq. ft. of total finished living space. Step inside to discover a thoughtfully designed floor plan featuring pot lights, solid oak stairs, and a gourmet kitchen that will delight any chef, complete with high-end appliances and ample counter space. The main floor laundry room adds daily convenience, while the inviting living room is highlighted by a cozy fireplace, perfect for relaxing evenings .Upstairs, you'll find 4 spacious bedrooms and a versatile family room located between levels, ideal for a playroom, media space, or home office. The fully finished basement, professionally completed by Mason Homes, offers a private 1-bedroom suite with a living area and a separate entrance ideal for in-laws, guests, or potential rental income. Situated on a premium corner lot, the property boasts beautiful landscaping, a double garage, and excellent curb appeal. Enjoy being steps away from parks, schools, shopping, dining, and all amenities North Peterborough has to offer, with easy access to major routes. Key Features: Premium Corner Lot in a Prestigious Neighborhood Former Model Home with Numerous Upgrades4 Bedrooms | 3+1 Bathrooms Pot Lights, Solid Oak Staircase, Electric Fireplace in Living Room Gourmet Kitchen with High-End Appliances Main Floor Laundry Room Fully Finished Basement with Separate Entrance & In-Law Suite Double Garage & Beautifully Landscaped Yard Close to Schools, Parks, Shopping, Dining & More! This is a rare opportunity to own a model-quality home in an exceptional family-friendly community. Move in and enjoy luxury living in beautiful North Peterborough! (id:61423)
Exp Realty
62 Mccauley's Road
North Kawartha, Ontario
Set on just under 10 acres, this well-built bungalow offers a quiet, practical setup for anyone looking to stay close to Apsley while enjoying space, trees, and privacy. It's 7minutes east of town and an easy drive to Lasswade and Chandos Lakes, with local boat launches and trails just down the road. The main floor offers a functional layout: vaulted ceilings with skylights, open kitchen/dining/living area, updated bathroom, three bedrooms, and laundry all on one level. The lower level features a large rec room with wood stove and walkout, 3-piecebath, and a bonus den, great for guests or office space. The separate entrance into the mudroom is perfect for managing dogs, boots, and gear, whether you're back from a paddle at Lasswade, a sled ride, or just bringing in groceries. The land is a mix of open space and forest, with a seasonal creek and plenty of room to explore or expand. Close to boat launches, snowmobile routes, Chandos Beach, and Silent Lake trails.Peterborough is just under an hour if needed. If you've been looking for a home base that offers land, comfort, and a bit of quiet, this ones worth a look. (id:61423)
Century 21 United Realty Inc.
