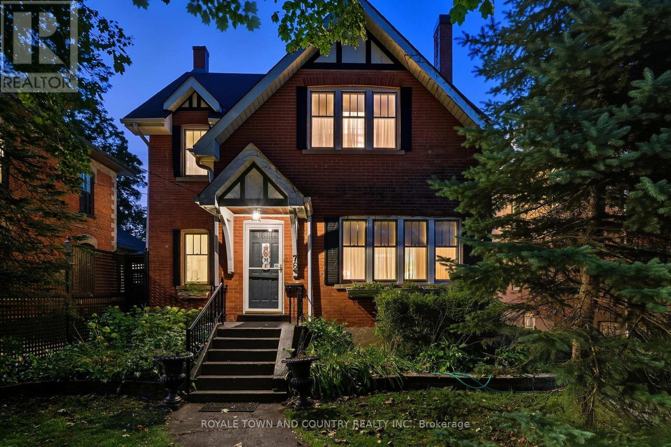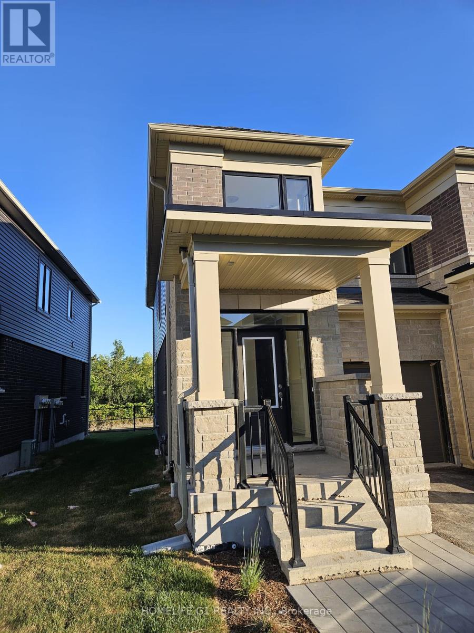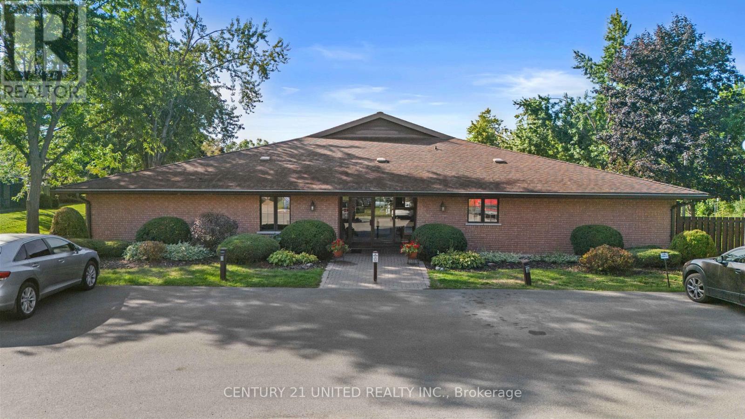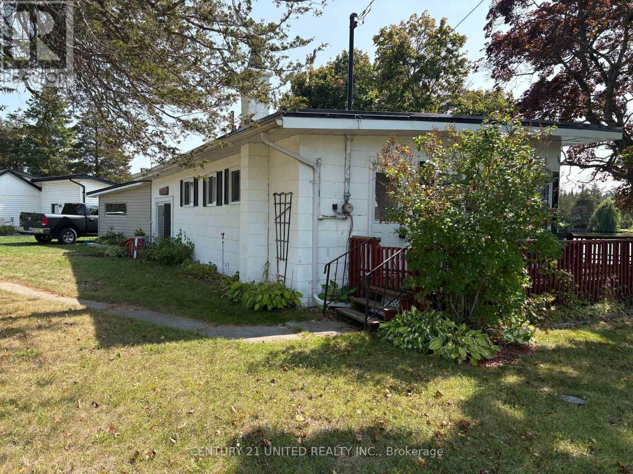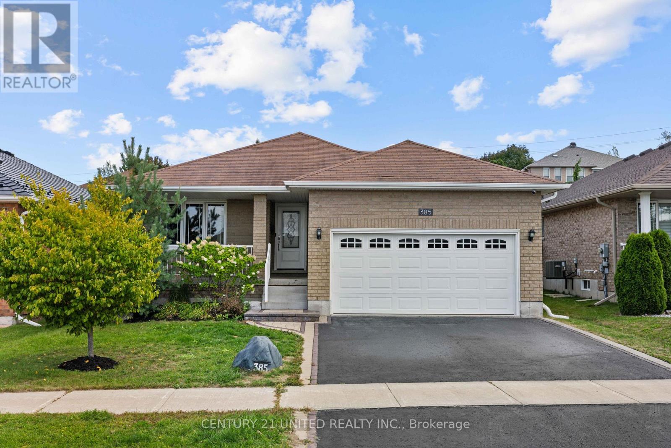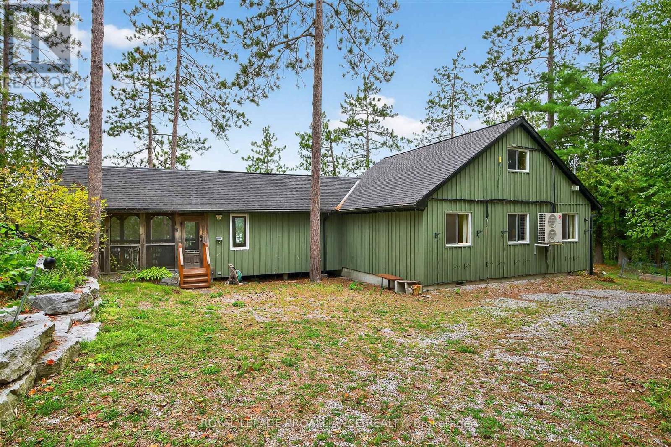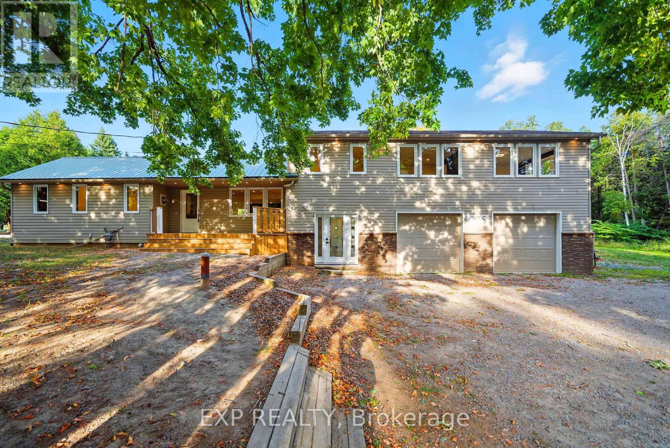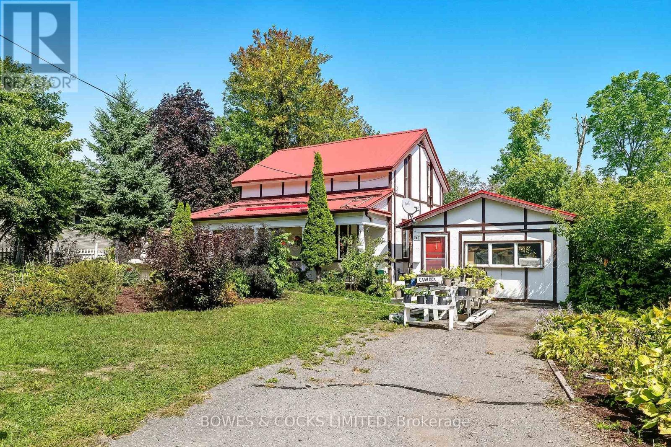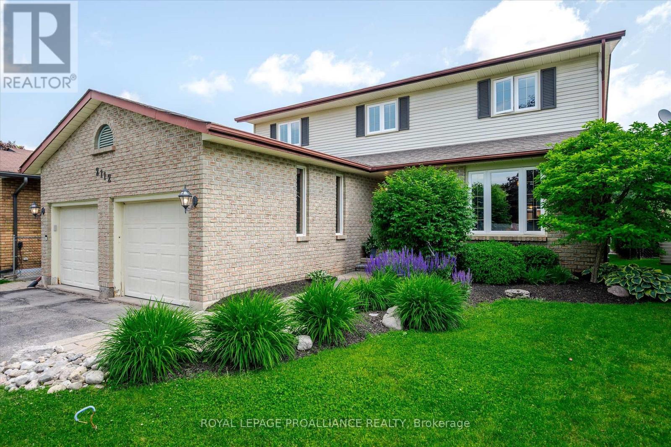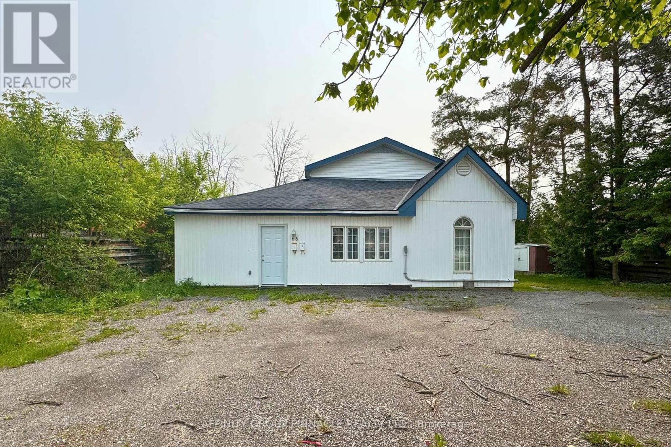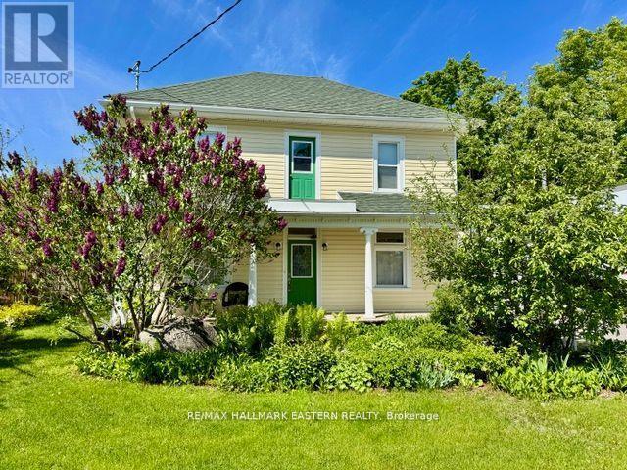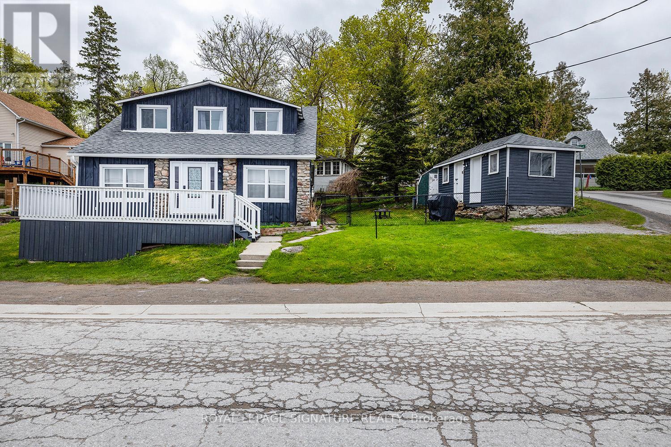76 Bond Street W
Kawartha Lakes (Lindsay), Ontario
Welcome to Bond Street, one of Lindsays most admired addresses. Built in 1931, this 2.5 storey century home blends timeless character with the comfort and space todays lifestyle requires. Offering over 3,000 sq. ft., five bedrooms, and three bathrooms, it provides flexibility for a growing family or those who love to entertain. Durable hardwood floors, wide windows, and large principal rooms create inviting spaces filled with natural light, including a sunken family room with backyard access and a cozy gas fireplace. At the rear, a bright sunroom extends the living area and frames views of the yard. Meticulously maintained with true pride of ownership, this home showcases thoughtful details and enduring craftsmanship throughout. Step onto the spacious back deck and enjoy a deep 275-foot lot with mature trees, perfect for summer gatherings, gardening, or quiet evenings in privacy. Plenty of parking and just a short walk from Lindsays historic downtown, this property offers the perfect in-town lifestyle in one of the communities most desirable neighbourhoods. (id:61423)
Royale Town And Country Realty Inc.
37 Hickey Lane
Kawartha Lakes (Lindsay), Ontario
Brand New End Unit Townhome for Lease ideally located near the scenic Scugog River,surrounded by parks, nature, and picturesque hiking trails.This modern home features 3 spaciousbedrooms and 3 bathrooms, with a bright, open-concept main floor filled with natural light.Enjoy a carpet-free design for easy maintenance, brand-new stainless steel appliances (including dishwasher), and the convenience of second-floor laundry. The primary bedroom offers a 4-piece ensuite and a large walk-in closet, while direct backyard access makes it perfect for children, pets, or outdoor entertaining. Just minutes from amenities, 5 minutes to the hospital, and close to Pioneer Park (id:61423)
Homelife G1 Realty Inc.
8 - 21 Paddock Wood
Peterborough (Ashburnham Ward 4), Ontario
If you are looking for a very spacious condo that is quiet and secure then 21 Paddock Wood #8 in East City could be the one. This 1 bedroom, 1 bathroom condo is the ideal combination of independent living and convenience without sacrificing comfort. The building's main entrance is inviting, secure, and bright. This condo boasts gleaming hardwood flooring, well organized functional kitchen, 4 piece bath and a stackable washer / dryer. A separate entrance to the ground level patio is a nice bonus. The designated parking spot is very close to the front door. Steps away from the popular Rotary Trail and Otonabee River making this an ideal location for stress free living. (id:61423)
Century 21 United Realty Inc.
6475 County Road 50
Trent Hills, Ontario
Charming waterfront cottage on the Trent River, just five minutes from Campbellford! This freehold property (not leased land) offers 130ft of swimmable shoreline with a concrete breakwall and year-round access on a paved county road. Mostly furnished and move-in ready, its the perfect spot to start enjoying life on the water. Inside, the open kitchen and dining area capture panoramic views, while the primary bedroom features a picture window overlooking the river. A second bedroom includes laundry hook-ups, and the converted garage has become a cozy family room with pine walls, patio doors, and large windows. A third bedroom provides extra guest space and a walk-out to a private deck facing the water, ideal for morning coffee or evening sunsets. With a drilled well, double holding-tank septic system, and durable roofing, this cottage combines comfort and practicality. A wonderful retreat to relax, entertain, and soak in the waterfront lifestyle! (id:61423)
Century 21 United Realty Inc.
385 Bianco Crescent
Peterborough (Monaghan Ward 2), Ontario
Welcome to this beautifully maintained 3 bedroom bungalow located in Peterborough's desirable West End on a quiet, family-friendly street. Perfectly designed for comfort and functionality, this home features an inviting open-concept living, dining, and kitchen area - ideal for both everyday living and entertaining.The main floor offers convenient laundry, a spacious primary suite with ensuite, plus an additional full bathroom and bedroom. Downstairs, you'll find a fully finished basement with a generous rec room, third bedroom, and full bath, along with plenty of storage space. Step outside to enjoy the fully fenced yard, complete with a large deck perfect for summer barbecues or relaxing evenings. A heated, double car garage adds even more practicality.With 3 bathrooms, ample storage, and thoughtful updates throughout, this home truly checks all the boxes. Move-in ready and located in a sought-after neighbourhood close to parks, schools, and amenities. Don't miss your chance to call this one home! (id:61423)
Century 21 United Realty Inc.
1051 Tapoke Lane
Minden Hills (Lutterworth), Ontario
Perched high on a hill with lake views, 1051 Tapoke Lane is a cottage that brings together comfort and waterfront living. A board-and-batten exterior, detached insulated double garage, and wraparound composite deck set the tone, while inside, post-and-beam construction, cathedral ceilings, and walls of west-facing windows flood the home with light. The open main space is anchored by a family room with a wood-burning stove, hardwood floors, and a dining area that connects seamlessly to the kitchen and deck, creating a natural space for entertaining. The kitchen is built for entertaining, featuring a large island with cooktop, double ovens, a porcelain farmhouse sink, and flow to the outdoors. Three bedrooms, a loft overlooking the main level, and a modern three-piece bath offer plenty of space for family and guests. A screened porch with in-floor lighting extends the living space and keeps you close to nature in every season. Outside, lifestyle takes centre stage: a wood-fired sauna (as is), multiple storage sheds, and a remarkable electric lift, with double bench seating make lake access effortless. At the waters edge, a private dock and decking area complete the picture. With thoughtful upgrades like heat pumps/AC, backup gas generator, and satellite service, this cottage blends rustic retreat with modern convenience; all in a one-of-a-kind setting where memories are waiting to be made. Note: The Wood stove has been used but not WETT certified. The sauna has been used over the years, however not in at least 5 years (sauna as-is). (id:61423)
Royal LePage Proalliance Realty
305 County Rd 46
Havelock-Belmont-Methuen (Belmont-Methuen), Ontario
Welcome to 305 County Road 46, a newly renovated and updated 4-bedroom, 3-bathroom 4 level side-split home offering modern comfort and thoughtful design throughout. Step inside to a spacious mudroom/landing zone with a full laundry area and convenient access to the partial unfinished basement and attached 2-car garage. A second front entry leads to the open-concept main floor, where the kitchen shines with a large, unobstructed eat-at island with built-in microwave, electric range with pot filler, and plenty of counter space. The adjoining dining area offers seamless flow with a walkout to the backyard. This level also features two bedrooms and a main bath with a second laundry area for added convenience. The upper level is designed for relaxation and entertaining, with a large living room complete with a dry bar and 2-piece bathroom. The generous primary suite includes seating areas, a private balcony walkout, and a spa-inspired 4-piece ensuite. An additional fourth bedroom completes the top floor. Set on a generous, cleared lot with endless potential, this property provides a perfect balance of indoor comfort and outdoor space. Located in the quiet community of Havelock-Belmont-Methuen, residents enjoy a peaceful, relaxed atmosphere with exceptionally low noise levels and tranquil surroundings. (id:61423)
Exp Realty
40 Victoria Street
Asphodel-Norwood (Norwood), Ontario
This 1 1/2 storey home not a drive-by. The interior has been updated in the late 1990's and is warm and inviting with hardwood floors throughout, with drywall, windows and insulation replaced at the same time. The spacious living room features a natural gas stove and a bay window. The bright and spacious kitchen has an island cabinet pantry and lots of built-in shelves. Walk out from the kitchen to a secluded covered porch to enjoy the spectacular garden views. There is a two-piece bath, a three-piece bath and convenient laundry on the main floor. The second floor has two bedrooms and a spacious foyer/office area. The garage has been heated and insulated, with an electric heater and has been converted into a family entertainment room. (id:61423)
Bowes & Cocks Limited
2112 Lorraine Drive
Peterborough (Northcrest Ward 5), Ontario
Hot Tub. Pool. Thoughtful Floor Plan. Welcome to Life in University Heights. Whether its coffee on crisp fall mornings or hosting family as the seasons change, this home makes everyday living easy. Stylish, functional, and designed for real life, this thoughtfully updated two-storey in University Heights offers room to grow, space to gather, and a backyard that makes you want to stay home. Whether you love to entertain or just love being home, this one does both beautifully. Set on a beautifully landscaped lot, with over 3,000 sq ft of finished living space (including the lower level), this home features 4 bedrooms, 3.5 bathrooms, a brand-new mudroom/laundry, and a fully finished basement with a wet bar, gym/studio, and flexible zones for guests, work-from-home, or the kids to hang out. Natural light pours through generous windows, and every room blends everyday function with warmth and ease. Outside, your private backyard retreat includes an in-ground pool, hot tub, and patio space. Set in one of Peterborough's favourite neighbourhoods, University Heights is a true community. Tree-lined streets, manicured lawns, and neighbours who look out for one another; theres a genuine pride of ownership here. You'll enjoy quick access to trails, a neighbourhood park, the Riverview Park + Zoo, and a coveted school district that makes this location as practical as it is beautiful. This isn't just a move-in ready house; it's a home made for everyday life, special moments, and everything in between. Welcome to 2112 Lorraine Drive. (id:61423)
Royal LePage Proalliance Realty
88 Albert Street S
Kawartha Lakes (Lindsay), Ontario
Duplex within walking distance to Fleming College! This versatile property offers excellent income potential and is perfect for investors or those looking to enter the rental market.The main unit features a spacious common area, full kitchen, in-unit laundry, one 4-piece bath, one 3-piece bath, and four generously sized bedrooms, ideal for student housing. The second unit, accessed from the front, is a cozy bachelor with its own private 3-piece bath. Set on a large lot with ample parking and a spacious yard, this property combines functionality and convenience. Whether you're expanding your investment portfolio or looking for a smart live-in/rent-out option, this duplex is a must-see! (id:61423)
Affinity Group Pinnacle Realty Ltd.
2464 Queen Mary Street
Cavan Monaghan (Cavan Twp), Ontario
Idyllic Century Home in the Heart of Mount Pleasant. This charming century home beautifully combines historic character with modern amenities. The main floor offers an expansive living space, featuring a spacious dining room, an eat-in kitchen, a living room, main floor laundry, and a master suite complete with a walk-in closet and a full bathroom. The upper level includes four bedrooms, one of which is currently being used as a multipurpose room, along with an additional full bathroom. The expansive outdoor space provides ample potential, including a large area with a deck for barbecuing and patio dining, a private hot tub area, a fire pit, and a sizable storage shed with a sliding barn door. Additionally, there is a separate 1,000 square foot shop with two garage doors accessible from the main road, a barn door leading from the backyard, and an office space. The property also offers a spacious driveway from the main road, as well as an additional back driveway for easy access. Conveniently, the home is just a stones throw away from Highway 115, allowing for quick access to Toronto. **EXTRAS** Commercial zoning permitting many uses. (id:61423)
RE/MAX Hallmark Eastern Realty
111 Hazel Street
Kawartha Lakes (Verulam), Ontario
Welcome to your lakeside oasis at 111 Hazel Street, Kawartha Lakes! Great investment opportunity as this property has an approved short term rental licence for 2025. Don't miss this wonderful opportunity to own a charming 1920s Cape Cod style, 3 bedroom, 2 bath Fully furnished cottage overlooking Sturgeon Lake without the high taxes of being directly on the Trent Severn Waterway, but with all the views and amenities. The stylish open concept renovated main floor comes with vinyl plank flooring, and a propane fireplace that heats the cottage on those cool winter nights. It's freshly painted with new oversized windows throughout to take in the beautiful panoramic lake views. The kitchen has been renovated with stainless steel appliances with room for an island. The main floor comes with a powder room, laundry and mud room with back entrance. Upstairs there are three charming bedrooms and one renovated bath with tons of character. Walk out the main floor to an oversized porch, perfect for entertaining and taking in the most amazing sunsets. The side yard is fully fenced and has a couple out buildings to store all your lake toys, tools, and lawn mower. Newly replaced roof in fall of 2024 and a brand new holding tank with permit from City of Kawartha lakes (see attachments). Walk across the street to the public beach and dock to swim in weed free water. There is a boat launch just moments away to launch your boat for the day or lease a spot at the marina to leave in from May to October. Cruise lock free to Bobcaygeon, Fenelon Falls or Lindsay. Located in the heart of the heart of the Kawartha Lakes just 15 mins to Bobcaygeon or Lindsay, and 1.5 hours from GTA. (id:61423)
Royal LePage Signature Realty
