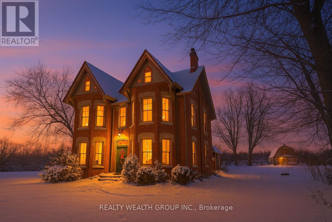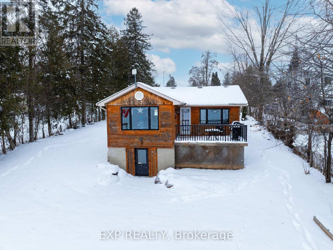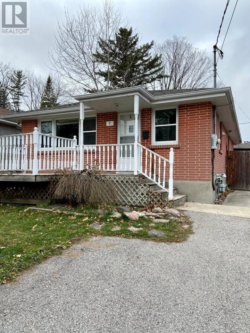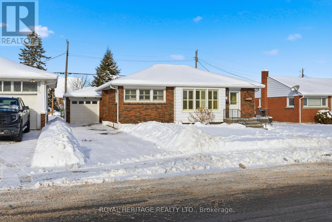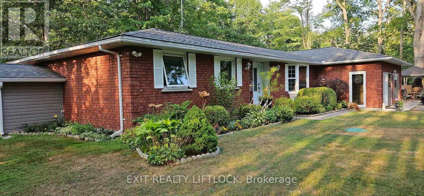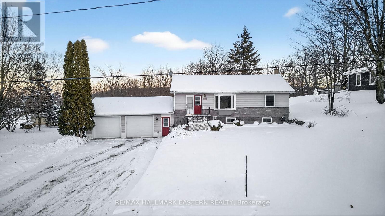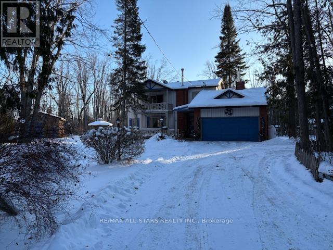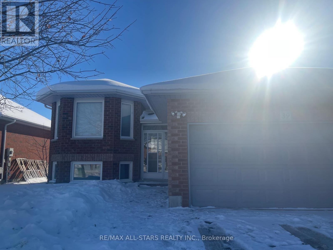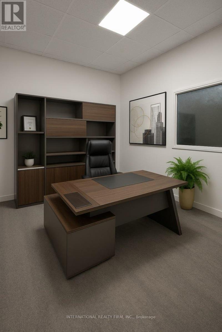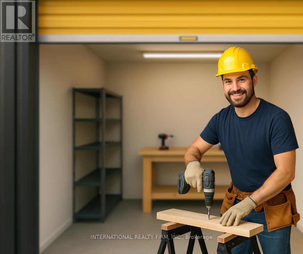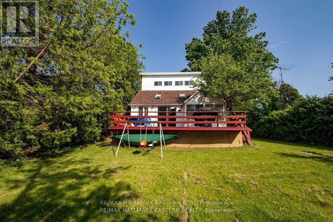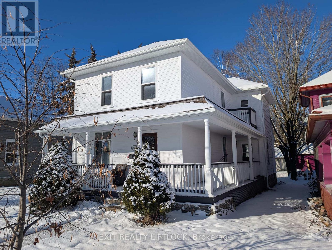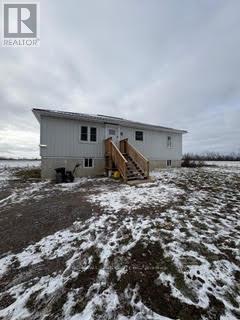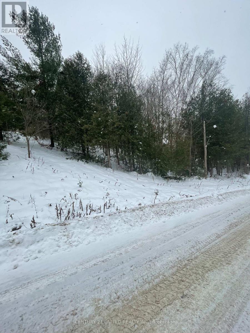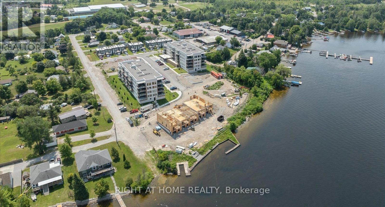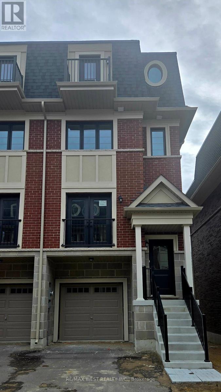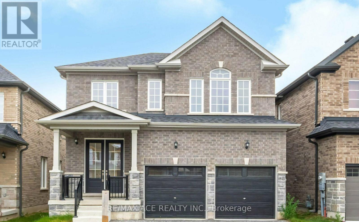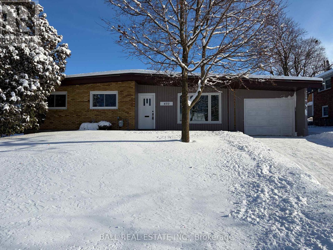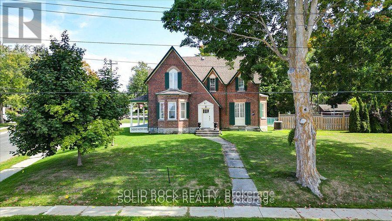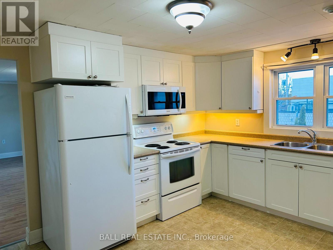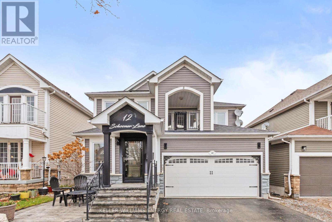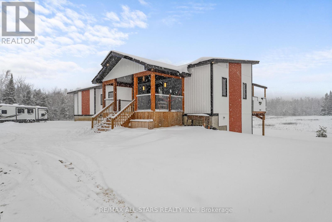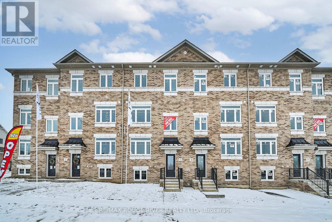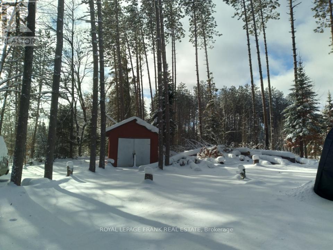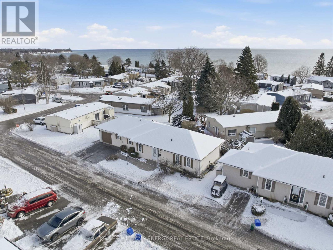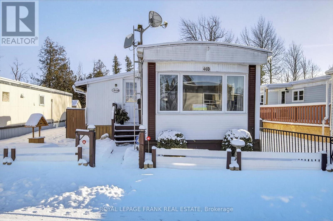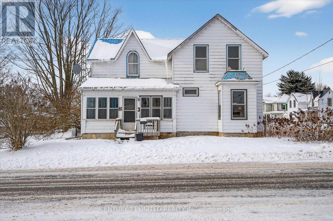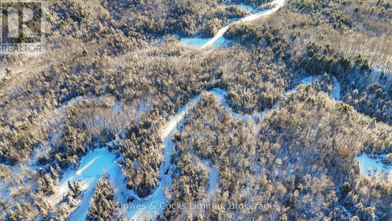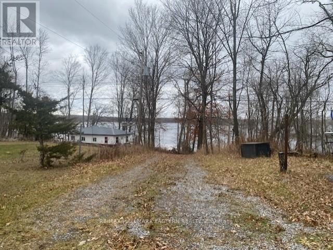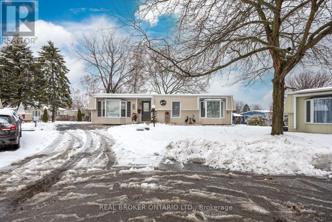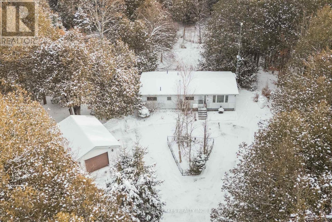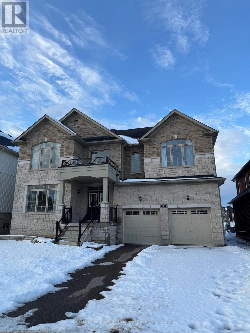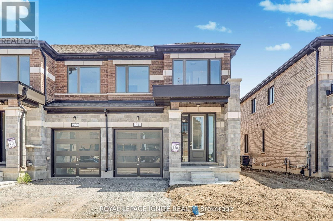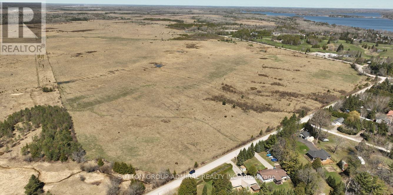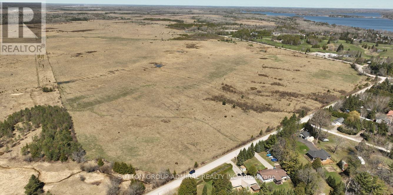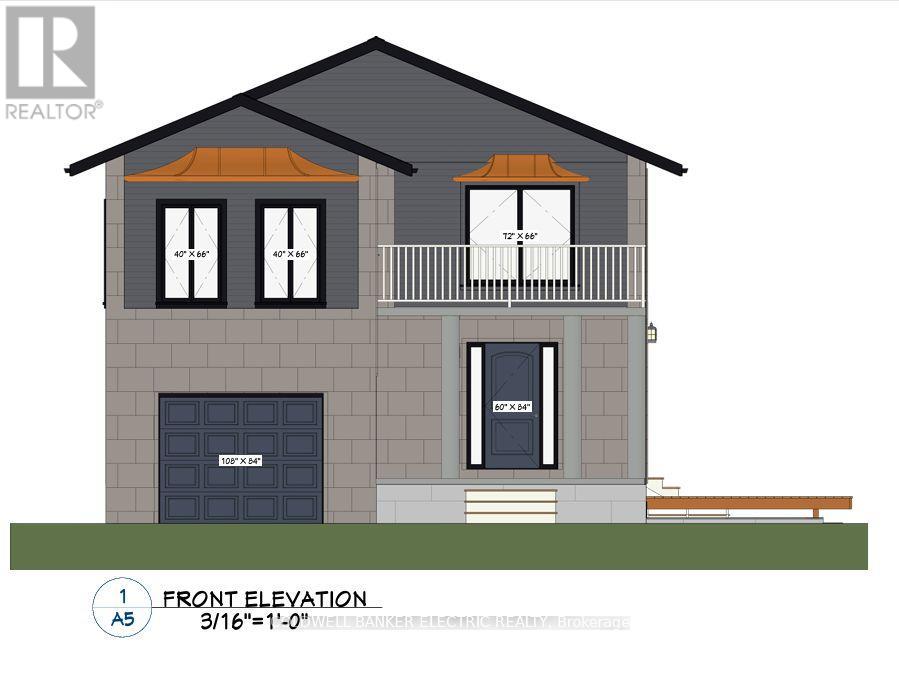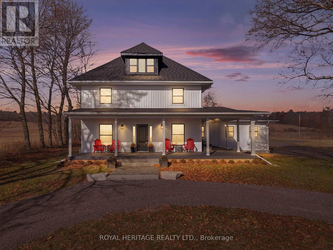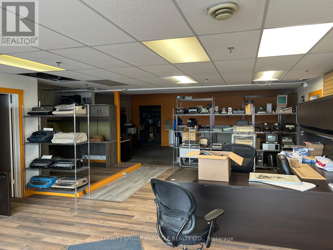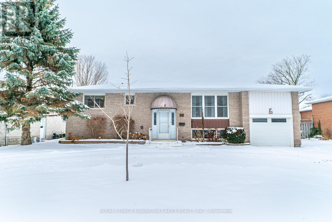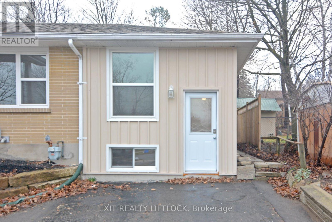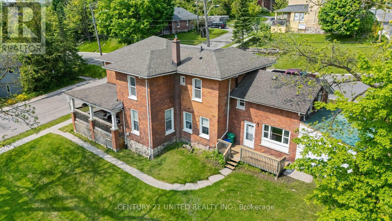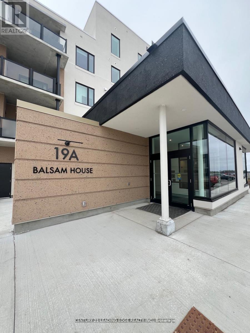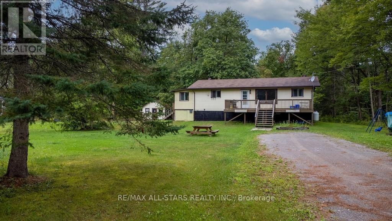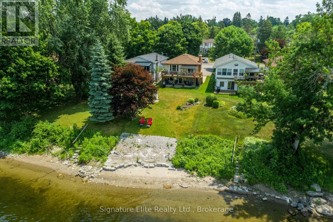1201 Salem Road
Kawartha Lakes (Little Britain), Ontario
Commanding a regal presence on 12.33 acres of serene countryside, this Queen Anne Revival masterpiece is more than a home; it is a historic landmark brimming with future possibility. Positioned with peaceful proximity to Lindsay and within a manageable commute to the GTA, this property offers a lifestyle defined by elegance, entrepreneurship, and enduring charm. This gracious 5-bedroom, 5-bath brick farmhouse is a testament to superior craftsmanship, featuring beautiful original trim, soaring ceilings adorned with period plaster medallions, and gleaming hardwood floors. The thoughtful layout includes three distinct kitchens, facilitating seamless multi-generational living or creating an impeccable foundation for a premier bed and breakfast operation or boutique rental suites. A private, separate loft apartment with a full kitchen offers immediate rental income, a sublime in-law suite, or a professional home office or studio. Beyond the main house, the estate unfolds as a canvas for visionaries. An equestrian and agricultural haven, a classic 3-stall barn and paddocks are ready for horses, hobby farming, or a lucrative boarding operation. The robust 30' x 40' workshop presents endless opportunities as a craftsman's workshop, secure RV and equipment storage, or convertible commercial space. With event-ready grounds featuring 900 feet of frontage on the picturesque Mariposa Brook, mature orchards, and expansive lawns, the property is ideal for hosting weddings, retreats, and exclusive gatherings. The outbuilding and acreage readily support a potential storage or leasing business. Whether you envision a thriving family compound, a celebrated hospitality venue, a creative live/work sanctuary, or a diversified agri-business, this is a rare offering that seamlessly blends protected heritage with dynamic, income-generating potential. This is not merely a property purchase; it is the acquisition of a legacy poised for its next magnificent chapter. (id:61423)
Realty Wealth Group Inc.
38 Cowans Crescent
Kawartha Lakes (Emily), Ontario
Most Homes Offer A Place To Live. This One Offers A Way To Live. Set Along The Peaceful Waters Of The Pigeon River, This Move-In-Ready Waterfront Home Offers Everyday Comfort In A Setting That Truly Feels Like A Getaway. Suitable For Both Full-Time Living And Cottage Use, It Offers Flexibility Depending On Buyer Needs. Fully Renovated In 2016, This Home Saw Significant Improvements Including The Roof, Furnace, Propane Conversion, And Electrical Panel, Providing Buyers With Confidence In The Major Systems. The Interior Offers A Warm, Functional, Open Concept Layout Filled With Natural Light, Ideal For Both Everyday Living And Entertaining. A Walkout Lower Level Creates A Seamless Connection To The Outdoors And Waterfront, Making It Easy To Enjoy The Property In Every Season. Additional Upgrades Include A New Iron Water Softener System And Pressure Tank Installed In 2024, Offering Improved Water Quality And Added Peace Of Mind, Along With An Invisible Fence Already In Place For Added Convenience. Outside, The Property Offers Ample Parking And Easy Access To The Water For Kayaking, Boating, Or Relaxing By The Shore. The Location Further Elevates The Lifestyle, With Emily Provincial Park Directly Across The River, The Trans Canada Trail Just Minutes Away, And A Boat Launch At The End Of The Street. Conveniently Situated Between Lindsay And Peterborough, This Is A Well-Cared-For Waterfront Home Offering An Exceptional Lifestyle In A Desirable Location. (id:61423)
Exp Realty
9 Cluxton Street
Peterborough (Northcrest Ward 5), Ontario
$2300 All Inclusive Main Floor Unit of Bungalow in Quiet North-End of Peterborough. Available January 1st, 2026. The Unit Includes 3 Bedrooms, 1 Bathroom, & Kitchen W/ All Appliances. Shared Use of Laundry, Yard, Garage, and Driveway. Close to Trent University and Walking Mins to Downtown and Shopping. (id:61423)
RE/MAX All-Stars Realty Inc.
6 Sunset Court
Kawartha Lakes (Lindsay), Ontario
Discover this charming 3-bedroom brick bungalow, perfectly nestled on a quiet, family-friendly street in the heart of Lindsay. An ideal opportunity for first-time buyers, downsizers, or investors. The spacious, bright main level boasts hardwood floors, an updated 4-piece bathroom, and elegant California shutters. The kitchen provides ample storage, a double sink, and a walk-out to a partially covered deck, perfect for summer gatherings. The finished basement adds valuable living space, featuring a rec room, utility room, laundry room and cold storage. Outdoors, enjoy a private, level, landscaped and fenced backyard with a garden shed. A detached garage and private driveway offer parking for 3+ vehicles. Recent updates include a new furnace (2025), hot water tank (2025), stamped concrete front porch, flagstone walkway and a paved driveway, ensuring peace of mind. Conveniently located near parks, trails, schools, shopping, Ross Memorial Hospital, and all the essential amenities. This cozy bungalow is ready for your personal touch to make it your own! (id:61423)
Royal Heritage Realty Ltd.
178 Adam & Eve Road
Trent Lakes, Ontario
Tucked among mature trees and lovingly maintained gardens, this charming 0.78-acre property offers the peaceful country lifestyle you've been dreaming of. From the moment you arrive, 178 Adam and Eve Rd feels like home-private, quiet, and surrounded by nature. The main home features 3 comfortable bedrooms and 2 beautifully updated bathrooms. The living room is the heart of the home, where a cozy woodstove and rich bamboo flooring create a warm, inviting space to relax. The kitchen is both practical and welcoming, offering a walk-in pantry, double oven with warming drawer, and plenty of room to cook, gather, and share meals. Connected yet wonderfully private, the attached 2-bedroom, 1-bath in-law suite is perfect for family, extended stays, or anyone who needs their own space. It includes its own entrance as well as access from inside the main home, and features a bright, modern bathroom with a walk-in shower and granite countertop and full kitchen with quartz countertops. Step outside and enjoy the peaceful surroundings, lush perennial gardens, raised beds ready for your favourite vegetables, and a quiet outdoor patio where you can unwind or entertain. With parking for up to 8 vehicles, plus room for an RV and a 30-amp hookup already in place, and generator hook up available, you'll always be ready for visitors. A heated workshop with propane and a garage door provides an ideal spot for hobbies or year-round projects. Additional comforts include central vac, central air, and raised toilets for ease and convenience. Warm, welcoming, and cared for in every way, this Buckhorn retreat offers room for family, space to breathe, and a setting that feels like home the moment you arrive. (id:61423)
Exit Realty Liftlock
273 Victoria Street
Trent Hills (Campbellford), Ontario
Move-In Ready Home at the Edge of Town | Updated, Private, and Close to Trails If you're looking for a move-in ready home that offers both convenience and breathing room, this one checks a lot of boxes. Located at the edge of town, this well-maintained property gives you quick access to local amenities and nearby walking trails, while still offering the quiet, open feel of country living. Inside, the home feels bright and welcoming. The open-concept layout connects the eat-in kitchen to the living room, which makes everyday living easy and entertaining feel natural. The kitchen is equipped with appliances that are about a year and a half old, so there's nothing outdated or worn out to worry about. The finished basement adds useful extra space and includes a cozy gas stove, making it a great spot for movie nights, a family room, or a quiet place to unwind. From a practical standpoint, the big-ticket items have already been handled. The furnace is four years old, the water heater was replaced one year ago, the roof shingles are just four years old, and the central air conditioning system was installed only four months ago. That kind of upkeep matters, especially for buyers who want confidence moving in. One of the highlights of the home is the four-season sunroom overlooking the large backyard. It's a peaceful place to start your day with a coffee or wind down in the evening. The garage is an 'oversized' garage with almost new doors that are only 1.5 years old with automatic openers. The yard offers plenty of room for kids, pets, or gardening, while still maintaining a sense of privacy. This home offers a comfortable layout, meaningful updates, and a location that blends town living with a more relaxed setting. If you've been waiting for a property that feels ready from day one, this one is worth seeing in person. Sellers will replace the flooring in the main-floor living room (id:61423)
RE/MAX Hallmark Eastern Realty
506 Snug Harbour Road
Kawartha Lakes (Fenelon), Ontario
This lovely property offers peace and tranquility on a spacious, private country lot. Nestled in a waterfront community, this unique and spacious two-story, four-bedroom home is located on over an acre in the heart of the picturesque Kawartha Lakes, between Lindsay and Bobcaygeon. Ideal for entertaining. The main floor features a bright eat-in kitchen, a formal dining room, a large living room, a family room with ample windows, and a sunroom. Enjoy family dinners and breathtaking sunsets on the south/west-facing back deck, with complete treed privacy during late spring and summer. Sturgeon Lake is just a few steps away, offering easy access to launch your boat and enjoy the water, whether for sports or simply cruising the lake, which provides lock access to the extensive Trent Severn Waterway. Store your boat, RV, or other recreational vehicles in the large workshop garage. This property has something for everyone, including extra storage sheds, a separate carport, and a backyard overlooking a seasonal pond with a charming bridge walkway, just waiting for a new adventure for your family. (id:61423)
RE/MAX All-Stars Realty Inc.
Main Floor -All Inclusive - 39 Mcgibbon Boulevard
Kawartha Lakes (Lindsay), Ontario
All Inclusive: Bright and spacious 2-bedroom upper-level rental in a well-maintained home brick home in a nice area. Features hardwood floors throughout and a large primary bedroom with his and hers closets. Second bedroom is also generously sized. Newer 3-piece bathroom with walk-in shower. Large eat in kitchen with tons of cupboards and pantry space. In suite laundry. Walk out to deck and back yard. Separate controlled entryway. Snow removal provided by landlord; tenant responsible for lawn maintenance. A comfortable and private living space in a desirable setting. Basement is a separate rental and not included. AAA tenant required and shall provide: an application, employment letter, ID, 3 months pay stubs, and credit report prior to viewing. (id:61423)
RE/MAX All-Stars Realty Inc.
147 Cedar Drive
Trent Hills (Hastings), Ontario
Discover affordable waterfront living on the Trent-Severn Waterway with this charming 2-bedroom, 1-bath home, offering peaceful views and excellent potential. Located in Hastings, this property features a functional kitchen and dining room combo with a patio door that leads onto a spacious deck only steps from the shoreline - the perfect place to relax and enjoy the outdoors. The living room offers beautiful natural light and a picture window overlooking the water, creating a warm and welcoming space with scenic views year-round. A combined laundry/utility room adds convenience, while two comfortable bedrooms provide room for family or guests. Outside, the property includes a convenient circle driveway and a large shed ideal for storage, tools, or your waterfront gear. Enjoy direct access to the Trent-Severn Waterway, a historic 386-kilometre boating route stretching from Lake Ontario to Georgian Bay. Whether you're looking for a seasonal getaway, downsizing opportunity, or a project to make your own, this waterfront home offers solid potential in a sought-after location. Don't miss your chance to build your vision on the water. (id:61423)
Solid Rock Realty
796 Technology Drive
Peterborough (Ashburnham Ward 4), Ontario
Discover your ideal workspace in the heart of Peterborough. These newly updated commercial offices are perfect for professionals, entrepreneurs, and growing teams looking for a clean, modern, and ready-to-use environment. 120 Sq Ft Flat-rate plus hydro for $45/month, Renovated bathrooms and kitchenette for tenant use. Clean, quiet, and professional environment suitable for individual or team offices.Startups & small businessesRemote workers needing a dedicated workspaceProfessional services (consulting, legal, accounting, real estate, etc.)Content creators or administrative offices. These spaces are turn-key ready - simply move in and start working. With modern furnishings, newly updated amenities, and unbeatable pricing, this is one of the best value office solutions in Peterborough. Multiple units are available from 120 Sq Ft - 500 Sq Ft at different rates immediately. Short-term and long-term leasing options offered. (id:61423)
International Realty Firm
810 Technology Drive
Peterborough (Ashburnham Ward 4), Ontario
Looking for affordable, heated workshop space in Peterborough? These units are ideal for trades, creators, hobbyists, and small business operations.Climate Controlled / Heated units, Complimentary $1000 insurance coverage and free mailbox, Free package acceptance at front office and skid delivery within unit, Hydro Available at $45/month flat rate . 300 Sq Ft workshop units available Clean, secure, and well-maintained building, 24/7 Gated and Surveillances, access available, Suitable for light manufacturing, storage, and more! Units rent quickly - secure your workshop today.Larger Workshops up to 600 Sq Ft is available at the higher rates Units rent quickly - secure your workshop today. (id:61423)
International Realty Firm
1682 Poplar Point Road S
Selwyn, Ontario
Solid year-round waterfront home or cottage on Chemong Lake with 75 ft of clean shoreline, excellent swimming, and open western exposure for stunning sunsets. Located on the Trent-Severn Waterway, this is ideal for anyone who wants full access to one of Ontarios best boating and fishing systems. This 3 bedroom, 1 bathroom home sits on a private, tree-lined lot with an open-concept layout, large windows facing the lake, and a walkout to a 27' x 12' deck. The kitchen is equipped with stainless steel appliances and a functional island, making it a great space for everyday living and entertaining. A lakeside shed offers storage for all your gear and water toys. Easy access on a year-round municipal road. Just 10 minutes to Bridgenorth, 12 to Lakefield, and 20 to Peterborough offering quick access to groceries, restaurants, schools, and more. (id:61423)
RE/MAX Hallmark Eastern Realty
202 Queen Street
Trent Hills (Campbellford), Ontario
This is Truly a grand old home with high ceilings and hardwood floors. The Master bedroom features a dressing room area, ensuite bath, and a walkout to a balcony with a view of the Trent Severn Waterway. The river can also be seen and enjoyed from the main rap around front porch. This property is situated directly across from the river and walking distance to downtown cafes and pubs. Campbellford is quite picturesque with its cute downtown and view of the waterway which runs through the center of downtown. Campbellford also has its own hospital with emergency ward. A great retirement location or place to raise children. (id:61423)
Exit Realty Liftlock
71 Omega Road
Kawartha Lakes (Fenelon), Ontario
Spacious and bright 3+ bedroom, 2 bath home for lease in a peaceful country setting. Open-concept layout filled with natural light from large windows throughout. Features a walk-up basement offering added living space or home office potential. Enjoy the quiet, picturesque surroundings with beautiful views and plenty of privacy. A perfect retreat for those seeking comfort, space, and serenity while staying close to local amenities. $2,450.00 - DOES NOT INCLUDE UTILITIES. (id:61423)
RE/MAX All-Stars Realty Inc.
Ptlt 37 Trent View Drive
Trent Hills, Ontario
Build your dream home on this attractive vacant lot offering access to the scenic Trent River. Situated in an area of well-maintained, upscale homes, this property combines natural beauty with an excellent location. The lot is nicely treed, providing privacy and a peaceful setting. The front of the property is level, ideal for building, while the rear features a treed hill that adds character and potential for a walkout or elevated views. Enjoy being just minutes from the conveniences, shops, and services of Hastings. A rare opportunity to create a custom home in a desirable neighborhood with water access and beautiful natural setting. (id:61423)
Century 21 United Realty Inc.
304 - 19b West Street N
Kawartha Lakes (Fenelon Falls), Ontario
Furnished - Resort - Style Waterfront Condo FOR RENT with a buy option in Fenelon Falls. Welcome to luxury lakeside living in the heart of Kawartha. This stunning resort-style waterfront condo offers the cottage- country relaxation. Ideal for year -round living, a weekend retreat, or a future investment property. Prime waterfront location with direct access to the Trent Severn Waterway. Features * Bright, open concept 2-bedroom layout * Modern kitchen with stainless steel appliances* Private balcony/ patio with spectacular water views * Resort-style amenities such as heated outdoor pool, fitness center, tennis/pickleball courts, games rooms, lounge, walking trails, boat dock*, fishing, and watersports * Quiet secure building with elevator* Steps to restaurants, shops, beaches, marina, golf courses and the historic Fenelon Falls Lock. Whether you are entertaining, relaxing by the water or exploring cottage country, this condo delivers with a full resort style lifestyle. (id:61423)
Right At Home Realty
35 Marret Lane
Clarington (Newcastle), Ontario
Welcome to this brand-new, 2,068 sq. ft. Cambridge model home in the Eaglebay Estates Townhomes. Tucked away on a quiet cul-de-sac in the Village of Newcastle, this brand new 3-bedroom unit offers the perfect blend of modern luxury, privacy, and convenience. Step inside this three-story home and experience a seamless fusion of contemporary style and comfortable living. The ground floor features a beautifully finished family room with a walkout to a peaceful patio-an ideal space for entertaining, working from home, or relaxing with the family and with convenient access to the attached garage. Thoughtfully designed, this home includes 3.5 spa-inspired baths, lots of storage and natural light throughout. And with the advantage of being newly constructed and never lived in, you'll be the first to make it your own. Located just a short walk from everyday amenities, this home ensures effortless living, plus quick access to Highways 401 and 35/115, making commuting and travel truly convenient. (id:61423)
RE/MAX West Realty Inc.
217 O'neil Street
Peterborough (Monaghan Ward 2), Ontario
This modern family home features four spacious and bright bedrooms. The two-storey layout includes a double-door entry, 9-foot ceilings, a formal dining room, and a main floor office. The large eat-in kitchen with a centre island opens to a generous backyard, providing both comfort and functionality for daily living. Upstairs, you'll find a convenient second-floor laundry, a spacious primary bedroom with a walk-in closet, ( Basement Features Walkout Basement ) Freshly Painted Throughout, No Carpet In Any Part Of The Home. (id:61423)
RE/MAX Ace Realty Inc.
450 Rosedale Avenue
Peterborough (Town Ward 3), Ontario
Welcome to 450 Rosedale Avenue, a charming 3-bedroom, 1-bathroom home in Peterborough's sought-after west end. Freshly updated from top to bottom, this property offers an inviting blend of comfort and convenience. Step inside to discover all-new flooring and a soft, neutral palette of brand-new paint that creates a bright, cohesive feel throughout. At the heart of the home is a completely new kitchen - modern cabinetry, sleek counters and contemporary finishes make meal prep a pleasure. The spacious living and dining area is filled with natural light from large windows, providing a warm setting for gatherings or quiet evenings. Three well-proportioned bedrooms are complemented by a stylish, freshly updated bathroom. An attached garage adds everyday practicality, while the unfinished lower level presnets abundant storage and future potential for additional living space. The location is exceptional and places you just steps from the hospital and only mintues from shopping, restuarants, schools, and transit. Outside the private yard offers plenty of room to relax, garden or entertain in a peaceful neighbourhood setting. Whether you're starting out, downsizing or looking for a turnkey family home, 450 Rosedale Avenue delivers modern updates, a welcoming layout and a quiet west-end lifestyle - all ready for you to move in and enjoy. (id:61423)
Ball Real Estate Inc.
87 Booth Street N
Trent Hills (Campbellford), Ontario
Splendid Century Home Located in a Central and Sought After Neighbourhood in Campbellford! This 1879 stunning home beautifully blends historic charm, timeless character, and modern conveniences. Updated Eat-In Kitchen: Granite countertops & backsplash, b/in wine fridge, Bosch dishwasher, commercial-grade 6-burner stove with BBQ + 2 ovens & industrial hood, secondary prep sink/wet bar, pantry with pull-out shelves, butcher block island, glass-front cupboards, hdwd floors, and a pass-thru to the sunroom with views of the backyard and pool. 4-Season Sunroom: Overlooks the pool, complete with built-in shelving. Main Floor Flex Room: Currently used as an office, easily doubles as a bedroom with closets and storage. The formal Dining Room is so Elegant with a Bay Window and Waterford Crystal Chandelier. The Living/Family Room is spacious enough for a grand piano, featuring a gas fireplace, built-in bookshelves, and bay window. It's an inviting room that whether you are relaxing or entertaining, it offers a sense of being home. There are 4 bdrms on the 2nd level. The unique design on the 2nd floor offers endless possibilities. The Primary Bedroom has an updated 4 Pce Ensuite, and a Jet Soaker Tub. This can also be used as a separate suite. The house can make a very desirable Bed & Breakfast or Air BnB or can be enjoyed as a single family home or multi-generational living. Outdoor Features: Double Lot with Heated Pool: Fenced for safety, with pergola and concrete patio. Poolside Convenience: Outdoor change room with 2-piece bathroom and kitchenette. Entertainers Dream: Gas hookup for BBQ, privacy from the roadside, and plenty of space to gather. Also, a covered porch from Sunroom. Check Attached Feature Sheet for more info. Located within walking distance to restaurants, shops, and local amenities, this is truly a lovely and elegant home ready for its next chapter. A Must-See Century Gem! (id:61423)
Solid Rock Realty
2 - 61 Bolton Street
Kawartha Lakes (Bobcaygeon), Ontario
Located at Unit 2 - 61 Bolton Street in downtown Bobcaygeon, the Hub of the Kawartha's! Walking distance to all amenities: dining, shopping, medical, banking, parks, marinas and much more. Offering approximately 880 sq A of living space on the upper level of this well-maintained building with your very own parking spot (2nd spot available at a price). Completely carpet free offering an open concept kit/din area, family room, 2 large bedrooms, 1-4pc bath, laundry facilities, a mud room entry and freshly painted. Smoke free building. Tenant is responsible for heat & hydro. Water & Sewer is included. OREA rental application, references, credit check and first and last months rent are required. (id:61423)
Ball Real Estate Inc.
12 Schooner Lane
Clarington (Newcastle), Ontario
OPEN HOUSE CANCELLED FEB 1st !!!!! Live the lakeside lifestyle in the sought-after Port of Newcastle. Just a short stroll to the waterfront, scenic walking paths, and the marina, this community is known for its relaxed coastal charm and welcoming atmosphere. Inside, this beautifully updated 3-bedroom, 4-bathroom home offers an open, airy floor plan accented by gorgeous hardwood flooring and California Shutters throughout. The kitchen features granite countertops, a breakfast bar, pot lighting, and walkouts from both the kitchen and dining area to the backyard. The dining room is warm and inviting with a gas fireplace and seamlessly flows outdoors. Step into a fully landscaped retreat complete with stamped concrete, natural armour stone, a hot tub with gazebo, stone pathways, and lush gardens, an ideal space to relax or entertain. Upstairs, the spacious primary suite features an updated ensuite and a large walk-in closet, accompanied by two additional well-appointed bedrooms. The finished basement is equally impressive, offering a large recreation room with engineered hardwood, pot lighting, and a natural gas fireplace, plus a modern 3-pc bathroom and a flexible area perfect for a 4th bedroom, gym, or playroom. An insulated 2-car garage with access to the home completes this exceptional home just moments from the lake. Updated windows throughout, high-end furnace, A/C, insulated garage & garage door, hardwood & glass staircase, renovated ensuite bath and walk-in closet, finished basement with smooth insulated ceilings and pot lights. 2 natural gas fireplaces, 2 walkouts to backyard with stamped concrete hardscaping with natural armour stone accents with hot tub. Updated appliances, quartz countertops, breakfast bar, hardwood on all 3 floors and more! (id:61423)
Keller Williams Energy Real Estate
1062 Northline Road
Kawartha Lakes (Fenelon Falls), Ontario
Beautifully built in 2023, this modern bungalow offers stylish living and a detached 1.5-car garage. Step into the welcoming front foyer, where heated tile floors extend seamlessly into the kitchen for added comfort and luxury. The bright living room features a cozy propane fireplace, creating a warm and inviting space to relax. The open-concept kitchen and dining area are perfect for entertaining, complete with a sleek island, ample counter space. The main floor also includes a convenient laundry room, a 2-piece bath, and a spacious primary bedroom with a walk-in closet and a luxurious 5-piece en-suite featuring a soaker tub. The fully finished walkout basement provides exceptional additional living space, offering a large recreation room, a utility room, two generous bedrooms-each with its own walk-in closet-and a 3-piece bath. Outdoors, enjoy a large deck overlooking the above-ground pool, built-in BBQ, fire pit, and a charming chicken coop. Located close to ATV trails, this property is ideal for outdoor enthusiasts seeking both comfort and adventure. (id:61423)
RE/MAX All-Stars Realty Inc.
11 Addyman Crescent
Clarington (Newcastle), Ontario
Brand New ! Welcome to Newcastle's Premier "Towns of Belmont" Community by Local Crafted Graycraft Homes ! Ultimately an Enclave of 105 Residences, All Refreshingly Different ! This All Brick Kingsley T-4 Model Townhome boasts 1903 Finished Sq Ft plus basement and storage. The Rare to find Double Garage with Direct House Entry and 2 Car Driveway under the 19 x 8 Ft Balcony.(4 Car Parking total) will sure to please. You will Find Modern and Energy Efficient Design, with Quality Finishes and Features Throughout. Solid Oak Stair Cases with Iron Pickets, Smooth Ceilings, Low E Argon Vinyl Windows, Insulated Garage Door, Fiberglass Front Door, Luxury Plank Vinyl Flooring, and Plush Broadloom on the Bedroom Level, just to name a few. Lots of Natural Light Throughout with Large Windows and East West exposure. The Large Main Floor has a Picture Window with western Views and The Eat In Kitchen features Quartz Counter Tops, Stainless Dbl Undermount Sink, Designer 2 Tone Paint scheme and Water-line for a Fridge A Convenient Sliding Walk-out to the 19 x 8 Ft Terrace.( Think Sunny Morning Coffee Spot or Shaded evening Bbq"s. ) The Pleasing Flow of the Space accommodates Ample Dining Room and Living Rooms options Plus a convenient Powder room. Step saving Upper Floor Laundry Room w/ Ceramic Floor and drain, The Primary Ensuite features Ceramic flooring and a Double wide Ceramic and Glass Shower, Main Bath Features a one Piece Acrylic Tub and Shower with overhead Light and Ceramic floors. Walk in from Garage level to the Foyer with Double Coat Closet and Finished Rec Room or perhaps Perfect Home Office plus a Large Utility/Storage Room. Convenient Front Door Access for quiet comings and goings. The Unfinished Basement features a Look out Window and Ample Storage ( Rare in Townhomes ) Close to the 401, the 115 Hiways leading to 407 link. Walking distance to Downtown Newcastle and Diane Hamre Recreation Hub. Many Schools and Walking Trails and Parks Nearby (id:61423)
RE/MAX Rouge River Realty Ltd.
1106 Homestead Road
Highlands East (Cardiff Ward), Ontario
Attention Nature Lovers. Opportunity knocks! Located next to trails and the boat launch at Eel's Lake. This beautiful 3.45 acre lot would make the perfect basecamp for snow mobilers, ATV-ers or hikers. Includes a 14' X 24' Garage (with new roof in 2022), 12' x 16' Storage Building, and an older/seasonal park model trailer. Electricity on the lot. The property runs between Homestead Road and Eel's Lake Road and building may be permitted off either road. There is a small creek which seasonally can swell to a marshy area in the centre of the property(please use caution when walking about). This property is being sold in "as is, where is" condition because there is an older 13' dug well and older septic- both predate the current Seller who has never used them. The municipality maintains the road, it is a school bus route with garbage pickup. (id:61423)
Royal LePage Frank Real Estate
21 Heritage Lane
Clarington (Newcastle), Ontario
Enjoy Maintenance-Free Living In The Welcoming Adult Lifestyle Community Of Wilmot Creek! This Freshly Painted Home Offers A Bright, Open-Concept Layout With A Combined Living And Dining Room Featuring Large Windows That Fill The Space With Natural Light, As Well As Convenient Access To The Sun Room. The Bright White Kitchen Overlooks The Main Living Area And Connects To The Mudroom, Which Provides Handy Interior Access To The Garage. The Laundry Room Includes Stackable Machines, A Window, A Storage Closet, And Access To The Spacious, Clean Unfinished Basement, An Ideal Bonus Area For All Your Storage Needs. The Home Also Includes A Comfortable Primary Bedroom With A Large Window, Double Closet, And A Private Ensuite With An Easy-Access Walk-In Shower. A Second Bedroom With A Double Closet And A Full 4-Piece Main Bathroom Complete The Interior. Relax Or Entertain In The Sunroom, Which Opens Onto The Backyard Patio For Even More Outdoor Enjoyment! Living In Wilmot Creek Means Access To An Incredible Range Of Amenities (All Included In Your Monthly Maintenance Fee) Such As A 9-Hole Golf Course, Horseshoes, Lawn Bowling, Tennis And Pickleball Courts, Recreation Centre, Pools, A Gym, A Sauna & So Much More! You'll Love The Lifestyle This Community Has To Offer! Extras: Painted Throughout (2025), New Stove (2024), Fridge (2020), Roof (2019), Washer & Dryer (2018). The Following Is Included In The Monthly Maintenance Fee: Water/ Sewer, Driveway & Road Snow Removal, And Access To All Amenities (Not Limited To 9 Hole Golf Course, Recreation Centre, Horse Shoes, Lawn Bowling, Tennis/ Pickleball Courts, Pools, Gym, Sauna & So Much More!). All Social Activities Are Run By The Wilmot Creek Homeowners Association. (id:61423)
Keller Williams Energy Real Estate
46b - 2244 Heritage Line
Otonabee-South Monaghan, Ontario
This well maintained 2 bed, 1 bath mobile home offers comfortable year-round living in a quiet, friendly community. Enjoy the spacious and bright layout, a large kitchen, a cozy living room and two nicely sized bedrooms. Ideally situated minutes east of Peterborough. Featuring a great shed for storage, main floor laundry, and an enclosed sunroom. This property offers the perfect blend of simplicity, convenience, and comfort. Move-in ready and easy to enjoy, this home is a wonderful opportunity for downsizers, first-time buyers, or anyone looking for low-maintenance and affordable living. (id:61423)
Royal LePage Frank Real Estate
3 Ann Street
Havelock-Belmont-Methuen (Havelock), Ontario
In a quiet family neighbourhood, in the heart of the Village of Havelock, is an opportunity to become a homeowner at a price that you probably thought was no longer possible. This is 3 Ann Street and it's your chance to live your wildest Pinterest before and after dreams. This is a three bedroom, two storey home that still has a lot of its original century home charm and character. There is one full bathroom on the upper level with potential for a second full bathroom on the main floor that is already plumbed in. Added value perks include, a metal roof, main floor laundry, an attached garage and an extra large, partially fenced corner lot. This is an incredible opportunity to get into the Real Estate Market with a good size family home that just needs a bit of attention and elbow grease. This is a pre-inspected property. (id:61423)
Century 21 United Realty Inc.
Pt Lt 3 Concession 6
North Kawartha, Ontario
Acreage on the Beautiful Crowe River. Discover the perfect blend of privacy, nature, and potential with this remarkable acreage accessible through an unopened 66-foot road allowance off County Road 504. Tucked along the serene Crowe River, this property offers a rare opportunity to own a piece of untouched wilderness with hundreds of feet of pristine river frontage. Once home to an old camp or rustic retreat, the land holds a sense of history and quiet charm. Mature timber, providing both natural beauty and future value. Whether you're dreaming of a secluded getaway, a backcountry retreat, or an investment in untouched land, this acreage has endless possibilities. With its stunning waterfront, peaceful surroundings, and abundant natural features, this is a unique opportunity to secure your own slice of Crowe River paradise. (id:61423)
Bowes & Cocks Limited
385 Blairton Road
Havelock-Belmont-Methuen (Belmont-Methuen), Ontario
Crowe Lake. Year Round, 2 Bedroom, 2 Bath Home or Cottage with Open Lake Views. Main Floor features 2 bedrooms, kitchen with wood stove and living and dining room with walk out to spacious deck overlooking the water. Lower level with walk out features rec room, den and storage room. The building is located close to the water with lakeside level play area. Cute bunkie offers extra space for guests. Huge lot with long, level road side area for boat storage or potential future building site. (id:61423)
RE/MAX Hallmark Eastern Realty
22 Champlain Court
Clarington (Newcastle), Ontario
Discover effortless, main-floor living in this charming, two-bedroom bungalow, tucked away at the end of a quiet court in a highly sought-after adult lifestyle community. Set along the scenic shores of Lake Ontario, Wilmot Creek offers an unmatched array of amenities including a golf course, pool, pickleball and tennis courts, recreation centre, walking trails, garden club, lawn bowling, dog run, and so much more-an ideal setting for an active and social lifestyle. Step into a warm and inviting foyer featuring hardwood flooring, crown moulding, and a convenient closet. The spacious living room showcases a bay window, crown moulding and hardwood floors, creating an inviting space to relax. A separate family room offers even more room to unwind. With two picture windows and a walk-out to the deck, the space is filled with natural light and and offers an easy transition to outdoor living. The open-concept kitchen is both stylish and functional, with granite counters, tile backsplash, a centre island with breakfast bar, ample cabinetry, and a window over the sink. The adjoining dining room provides the perfect setting for hosting family and friends. Two comfortable bedrooms include a lovely primary suite featuring a walk-in closet and a 3-piece ensuite with a walk-in shower. Outside, enjoy peaceful mornings on the deck, where you can sip your coffee and listen to the birds in the surrounding trees. Move in and immediately start enjoying the incredible lifestyle that Wilmot Creek offers. The 2026 monthly fee is approximately $1,429.58 ($1,300.00 site fee + approx. $129.58 taxes as per Compass Communities) and includes water, sewer, snow removal, and full access to all community amenities. (id:61423)
Real Broker Ontario Ltd.
38 Fell Station Drive
Kawartha Lakes (Fenelon Falls), Ontario
Well kept bungalow with a detached garage on 10.8 acres backing onto the Victoria Rail Trail for snowmobiles, ATVs, and walking. Very private setting, tucked away off a quiet road and surrounded by lush forest. 1000 sqft 2 bedroom 1 bathroom home with a paved driveway canopied by trees. Propane furnace 2024, septic 1974, shingles 2011, 200 amp electrical, drilled well aprx 5 GPM. 10 minutes north of Fenelon Falls. Yearly road maintenance fee is $150. (id:61423)
Royal LePage Kawartha Lakes Realty Inc.
96 Highlands Boulevard
Cavan Monaghan (Cavan Twp), Ontario
Discover this beautiful 4-bedroom residence tucked away in a peaceful Millbrook neighbourhood! Offering 3,475sq ft (as per Mpac) of finished living space, the home features 9-ft ceiling, hardwood flooring on the main level, spacious kitchen includes granite countertops, while the bright family room comes with a cozy gas fireplace. All four bedrooms are generously sized, with 3.5 bathrooms and two oversized walk-in closets. The second floor includes a convenient laundry room, and the primary suite boasts a luxurious 5-piece ensuite. Located just 45 minutes from the GTA, with quick connections to Highways 35, 115, 401, and 407. Close to local schools. (id:61423)
RE/MAX Your Community Realty
4148 Highway #2
Clarington, Ontario
Large Prominent Rare Hwy 2 property in Clarington just East of Newcastle. Potential for non-residential uses like fill-site, hardware store, trucking, etc. subject to approvals. Also great choice for sizeable custom home + workshop & home business. Concept site plans available for review with DD. New low price makes this land ideal for creative developers or end-users. Two frontages, with tons of space to work with. Also include separate 8.7 acre parcel for almost 100 acres of land! (id:61423)
Royal LePage Frank Real Estate
61 Butler Boulevard
Kawartha Lakes (Lindsay), Ontario
Welcome to this beautifully crafted, newly built townhouse by Kingsmen, located in a quiet and family-friendly neighborhood. Boasting over 1900 sq. ft. above grade, this home features 4 spacious bedrooms and 3 modern bathrooms, thoughtfully designed for comfortable, contemporary living. Step into an open-concept main floor with soaring 9-foot ceilings and smooth ceilings throughout. The stylish kitchen is the heart of the home, complete with a large center island, quartz countertops, stainless steel appliances, and a bright breakfast area with a walkout to a private backyard - perfect for entertaining or relaxing. The luxurious primary bedroom includes a 5-piece ensuite for your own personal retreat. Additional highlights include convenient upstairs laundry, an attached garage with automatic opener, and numerous upgrades throughout. Just steps from shopping plazas, top-rated schools, major highways, and all essential amenities - this move-in-ready home offers the perfect blend of comfort, style, and convenience for any family. (id:61423)
Royal LePage Ignite Realty
Pte L27 Con 1 Eldon
Kawartha Lakes (Eldon), Ontario
Located In CANAL LAKE Near Bolsover And Across From Western Trent Golf Club 10 Minutes Away From Beaverton. This 127 Acres Corner Parcel Have Two Road Access And Have More Than 8000 Feet Frontage, And Land Can Be Used For Farming Or Other Uses. Some Permitted Uses Include: SingleDetached Dwelling, Market Garden Farm or Forestry Uses, Bed And Breakfast Establishment, RidingOr Boarding Stables, Wayside Pit, Sawmill, Cannabis Production And Processing FacilitiesSubject To Section 3.24 Of The General Provisions (B/L2021-057). Property Is ZonedAgricultural(A!)-Under the Township of Eldon Zoning By-law 94-14 **EXTRAS** 127 Acres CornerParcel have Two Road Access and have More than 8000 feet Frontage "Al Zoning" (id:61423)
Sutton Group-Admiral Realty Inc.
Pte L27 Con 1 Eldon
Kawartha Lakes (Eldon), Ontario
Located In CANAL LAKE Near Bolsover And Across From Western Trent Golf Club 10 Minutes Away From Beaverton. This 127 Acres Corner Parcel Have Two Road Access And Have More Than 8000 Feet Frontage, And Land Can Be Used For Farming Or Other Uses. Some Permitted Uses Include: Single Detached Dwelling, Market Garden Farm or Forestry Uses, Bed And Breakfast Establishment, Riding Or Boarding Stables, Wayside Pit, Sawmill, Cannabis Production And Processing Facilities Subject To Section 3.24 Of The General Provisions (B/L2021-057). Property Is Zoned Agricultural(A!)-Under the Township of Eldon Zoning By-law 94-14 **EXTRAS** 127 Acres Corner Parcel have Two Road Access and have More than 8000 feet Frontage "Al Zoning" (id:61423)
Sutton Group-Admiral Realty Inc.
2 Monck Street
Kawartha Lakes (Laxton/digby/longford), Ontario
This unique opportunity offers the ultimate blend of convenience and peaceful living, nestled in a quiet neighbourhood with a desirable small-town feel. It is perfectly situated just a short walk from local restaurants, convenience stores, and the scenic riverside park. Structurally, the property boasts superior durability and energy efficiency, constructed with an R30 concrete form building system. While offering a tranquil setting, it is within easy commuting distance to major centres like Orillia and Lindsay (home of Fleming College). The property is cable internet-ready but it being sold as a project, requiring interior finishing to unlock its full potential and create your perfect customized space. (id:61423)
Coldwell Banker Electric Realty
6601 Jamieson Road
Port Hope, Ontario
Please click on fabulous drone video! A spectacular 150-acre farm property featuring an extraordinary 2023 rebuild - a transformation the Seller reports cost approximately $1.4 million, and it shows in every detail. This is a rare opportunity to purchase a premium home + premium farmland package in one of Northumberland's most desirable agricultural corridors. The nearly new farmhouse offers high-end finishes throughout: a chef's kitchen with a massive quartz island, quality appliances, and elegant cabinetry, gorgeous flooring, high ceilings, and two staircases leading to the upper level. The unbelievable primary suite includes a spa-like ensuite and a huge, compartmentalized walk-in closet - a truly luxurious retreat. The layout provides generous principal rooms, spacious bedrooms, and an overall feeling of scale and craftsmanship that is rarely found. The land base consists of approximately 80 workable acres of high-yielding soil, set up in large, contiguous, systematically tile-drained fields - ideal for modern equipment and serious cash cropping. Excellent field efficiency, easy access, and a long-term tenant farmer of 20 years operating on a handshake agreement. The property also offers two road frontages, a spring-fed pond, and a spring-fed creek, creating a private and picturesque setting. Major upgrades include a new garage plus all new well, septic system, propane furnace, water heater, pressure tank, etc. Reduced farm taxes help keep ownership costs down. High-speed internet allows you to work from paradise while enjoying the peace and privacy of country living. Location, location, location: just 10 minutes to Ganaraska Grain, minutes to Hwy 401, 407 and 115, the picturesque lakeshore town of Port Hope, Ganaraska Forest, Rice Lake, Brimacombe Ski Hill, Dalewood Golf Club and much, much more. Current appraisal (house+1acre) valued at $1,500,000, underscoring the exceptional value of the entire package. HST included in the price. (id:61423)
Royal Heritage Realty Ltd.
112a - 55 Mary Street
Kawartha Lakes (Ops), Ontario
Prime Main-Floor Commercial Lease Opportunity - 1,625 Sq. Ft. Discover an exceptional commercial space in the heart of Lindsay at 55 Mary Street, Unit 112A. This main-floor unit offers direct access from the parking lot, providing excellent visibility and convenience for customers, staff, and deliveries. Featuring 1,625 sq. ft. of flexible space, the layout allows for a variety of configurations to suit retail, service, light industrial, office, or specialty-use needs. A rear roll-up garage door adds valuable functionality for loading, storage, or workshop-style operations. This is an assignment of the existing lease, with the term running until July 31, 2029. The lease includes current posted rental rates for 2026, with modest scheduled increases through to 2029, offering predictability and stability for long-term planning .Assignment is strictly conditional upon approval of the landlord. A rare opportunity to secure a versatile, well-located commercial space in a professionally managed property. Ideal for businesses seeking excellent access, adaptable space, and long-term security. (id:61423)
Affinity Group Pinnacle Realty Ltd.
89 Angeline Street S
Kawartha Lakes (Lindsay), Ontario
Welcome to this 3+1 bedroom bungalow in the heart of Lindsay. The main floor features a bright living and dining room with a walkout to the sunroom, a seasonal sunroom with access to the back deck. A functional kitchen, a primary bedroom with double closets, two additional bedrooms, and a 4-piece bathroom. The finished basement adds great versatility with a den, a bedroom with wall-to-wall closets, a 3-piece bath, a cozy rec room with a gas fireplace, a laundry room, and a storage room with a convenient walkup to the garage. Outside, enjoy the inground pool, circular driveway, and attached single garage. Located close to the hospital, schools, and shopping, this home offers comfort and convenience in an ideal Lindsay location. (id:61423)
Royal LePage Kawartha Lakes Realty Inc.
Lower - 1437 Westbrook Drive
Peterborough (Monaghan Ward 2), Ontario
Desirable location near the hospital and on a bus route. 1 Bedroom + Den, 1 Bathroom basement apartment with a separate entrance. Immediate occupancy is available. $1200 plus 30% of Utilities (heat/hydro/water). On-site private laundry, parking for one car. (id:61423)
Exit Realty Liftlock
15 George Street W
Havelock-Belmont-Methuen (Havelock), Ontario
Commercial Multi-Use Building In Havelock. Exceptional opportunity to own a versatile commercial multi-use property featuring prime street level retail space complemented by three updated residential units. This well maintained building includes:* Retail Unit- ideal exposure and foot traffic* 2-One bedroom apartments* 1-two bedroom apartment. Recent renovations enhance both the value and appeal, including* updated bathrooms* newer flooring in select areas* plumbing upgrades* fresh interior paint. All units are fully tenanted, providing immediate and reliable income for investors. A turnkey investment with strong cash-flow potential in a solid location. Don't miss this opportunity! (id:61423)
Ball Real Estate Inc.
234 Antrim Street
Peterborough (Town Ward 3), Ontario
This beautifully preserved 1870s Victorian home sits proudly on a massive corner lot in a prime city location. The home is incredibly well maintained and has undergone significant capital improvements including a new roof, updated wiring, 3 newly renovated kitchens, 3 newly renovated 4-piece bathrooms, luxury carpeting and freshly painted. Victorian character shines through with the expansive covered wrap-around veranda and a beautiful spiral staircase, while the huge fenced yard provides exceptional outdoor space, privacy, and parking for six or more vehicles. The property also includes a large storage shed with bonus furnishings. This property offers outstanding versatility for multi-generational living, investors or anyone wishing to have a grand family home that could also generate income. The house is currently configured as three large two-bedroom apartments with their own private entrances, and is temporarily rented for $5250 per month. Located within walking distance to the Otonabee River and downtown, on a convenient bus route, and just minutes to Trent University, this home sits in one of the most desirable and accessible areas of the city. The large city lot offers ample space for the addition of an accessory dwelling unit, offering further future development opportunities. This is a rare chance to be the proud owner of a unique Victorian home with remarkable charm, modern upgrades, and significant long-term potential in the heart of Peterborough, less than an hour to the GTA. *Ideal for the first-time home buyer (id:61423)
Century 21 United Realty Inc.
304 - 19 A West Street N
Kawartha Lakes (Fenelon Falls), Ontario
Explore Living in An Upscale Retreat!Brand New FULLY FURNISHED or Unfurnished 2 Bedroom + 2 Full Bathroom Unit Boasts Serene Views of Cameron Lake, Open Concept Layout Flooded w/ Natural Light & Adorned w/ Contemporary Finishes, 9 Feet Ceilings Throughout, S/S Appliances, Quartz Countertops, 2 Walkouts to Terrace w/ Spectacular Views of Cameron Lake. Primary Bedroom w/ 4 Piece Ensuite + His/Her Closets w/Automated Lighting. Future Amenities Include Outdoor Swimming Pool, Game Room, Party Room, Tennis Court, Private Beach, 100 feet boat dock. Situated In the Heart of Fenelon Falls w/ a 5 Min Drive to Golf Courses, Spa, Restaurants & Amenities. Private Laundry Room + Underground Parking Spot includes the EV charging station. FULLY FURNISHED BRAND NEW FURNITURE or AVAILABLE UNFURNISHED ** (id:61423)
Century 21 Leading Edge Realty Inc.
1578 County 8 Road
Kawartha Lakes (Verulam), Ontario
A rare and attractive opportunity for investors! This well-maintained multi-unit complex is tailored for 55+ living and boasts a strong 10.7 % cap rate with AAA tenants already in place. Located just steps from Eganridge Resort, this property offers the perfect blend of tranquility and convenience - only 1.5 hours from the GTA.The building features, 8 private single units, 1 two-bedroom apartment, 1 commercial unit currently used as a residential suite. Shared amenities including a spacious dining area with a cozy fireplace, a bright and welcoming lounge with a second fireplace, a fully-equipped kitchen, and a common laundry room. Sitting on a 1.3-acre lot, the property offers generous green space and ample parking. Each unit includes a private walk-out patio, adding to the comfort and independence of its residents. Tenants have two meals provided in their rent. Making this a turnkey opportunity for those looking to semi-retire in the Kawarthas. Alternatively, investors can add kitchenettes to each unit already rough in and the tenants can share the common kitchen. Endless options to expand by adding a second floor or addition to the building to increase cash flow. Whether you're looking to expand your real estate portfolio or embrace a lifestyle investment, this unique property delivers. Add this gem to your investment portfolio today! (id:61423)
Royal Heritage Realty Ltd.
31 Morrison Street
Kawartha Lakes (Laxton/digby/longford), Ontario
Welcome to this charming 4 bedroom bungalow set on a beautiful, well-treed 3/4 acre lot. Offering the perfect blend of privacy and convenience, this home is tucked away in a peaceful setting while still being just minutes from the amenities of Norland, Coboconk, and Minden. The main floor features a functional layout with four bedrooms and a full bath, while the unfinished walk-up basement provides endless potential-create the space you've always envisioned, whether it's a family room, workout space, or office. Surrounded by mature trees, the property offers plenty of space to enjoy the outdoors, with Balsam Lake just a short drive away for boating, swimming, and summer fun. This is a wonderful opportunity to create your family home or year round retreat in the Kawarthas. (id:61423)
RE/MAX All-Stars Realty Inc.
270 Sherin Avenue
Peterborough (Ashburnham Ward 4), Ontario
Discover The Perfect Blend Of City Living And Waterfront Solace At 270 Sherin Avenue. Nestled On The South Side Of The Otonabee River, This Charming Bungalow Offers Direct Access To 60 Km Of Lock-Free Boating. Take A Scenic Ride Down The River To Beavermead Beach, Or Enjoy Swimming, Fishing, And Kayaking Right From Your Backyard. The Main Floor Boasts A Bright, Fully Renovated Chefs Kitchen W/ Quartz Countertops, Formal Dining W/ Unobstructed River Views, And Step Out To An Expansive Covered DeckIdeal For Morning Coffee Or Al Fresco Dining. The Primary Bedroom Offers A 2-Pce Ensuite Bath, While A Second Bedroom And A Beautifully Renovated Spa-Like 4-Pce Bath Complete The Level. The Walkout Basement Offers A Spacious Multi-Purpose/Rec Room W/ A Cozy Gas Fireplace, Two Additional Bedrooms, A 3-Pce Bath, Laundry Facilities, And Ample Storage. Dock Your Boat Just Steps From Your Door And Set Off On Endless Adventures Along The Scenic Trent-Severn Waterway. Inside And Out, This Bungalow Is Designed For Relaxation And Making The Most Of Waterfront Living. A Rare Opportunity To Own City Waterfront W/ Breathtaking Views And Direct River Access. Dont Miss Your Chance To Live Where Every Day Feels Like A Getaway! (id:61423)
Signature Elite Realty Ltd.
Ball Real Estate Inc.
