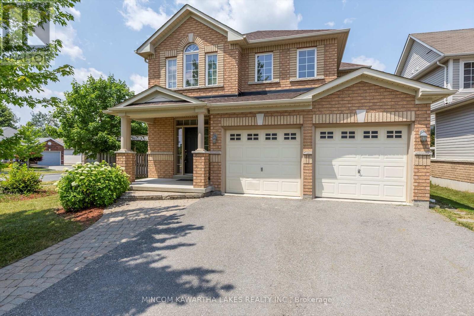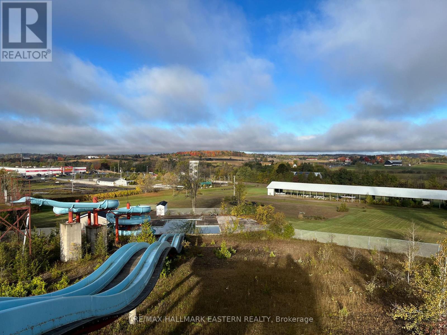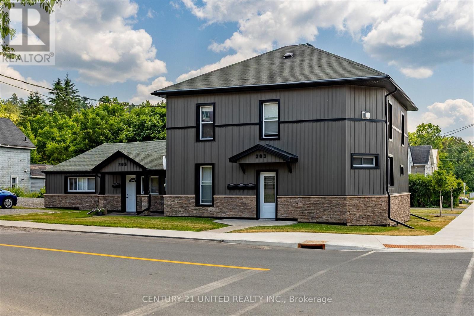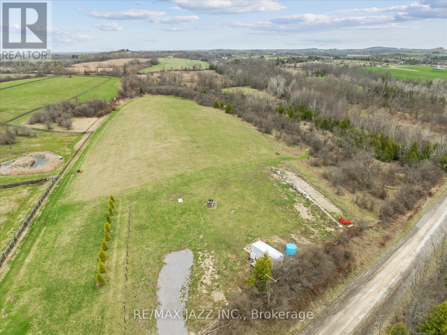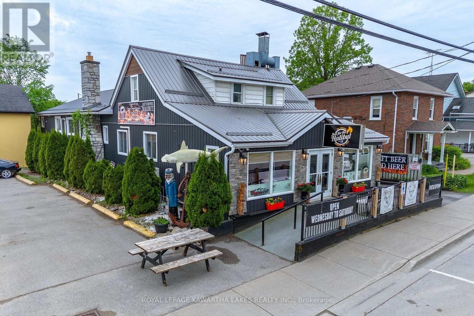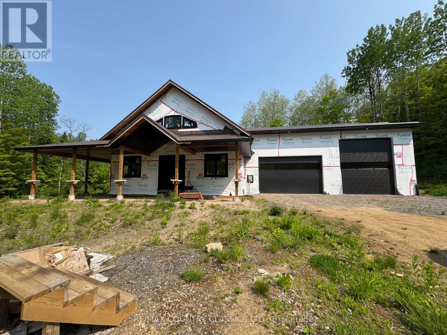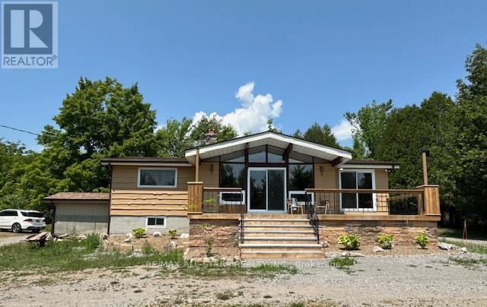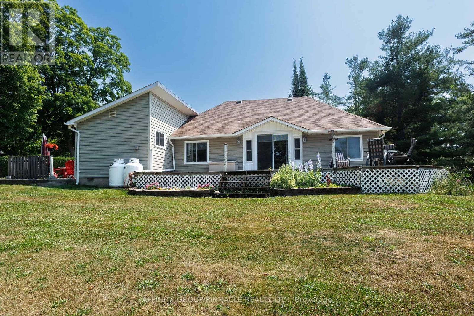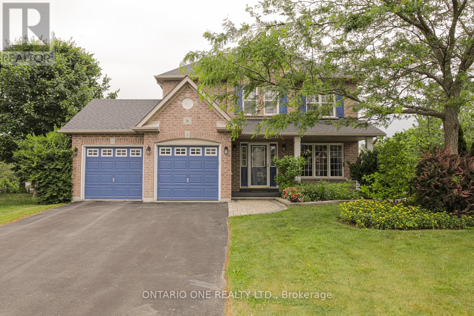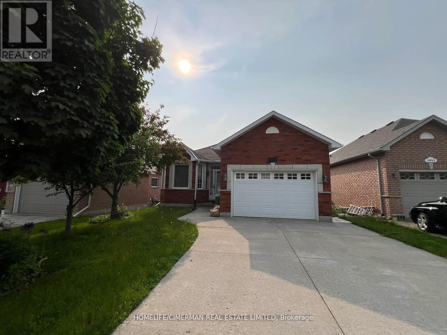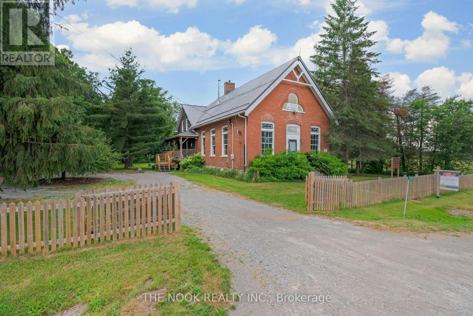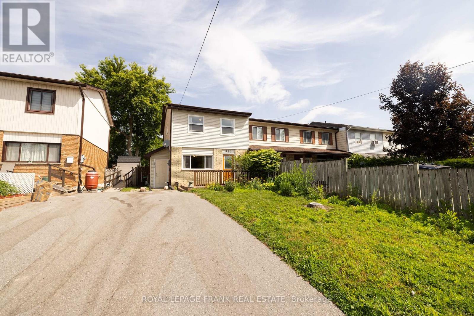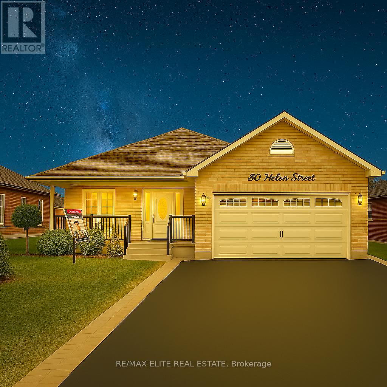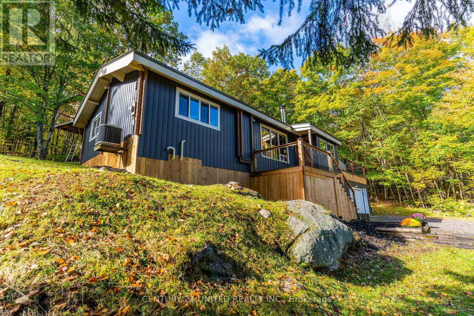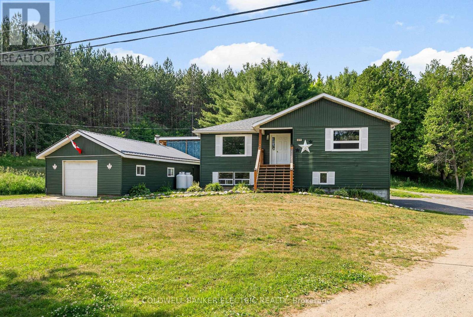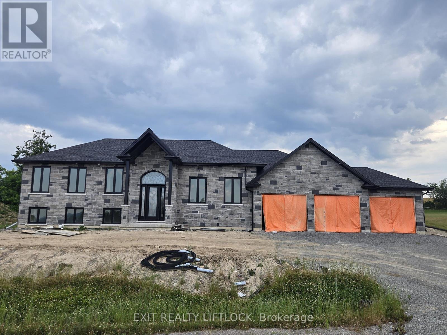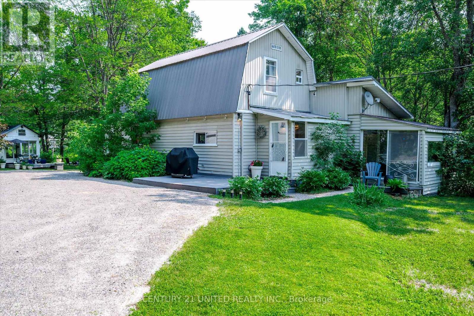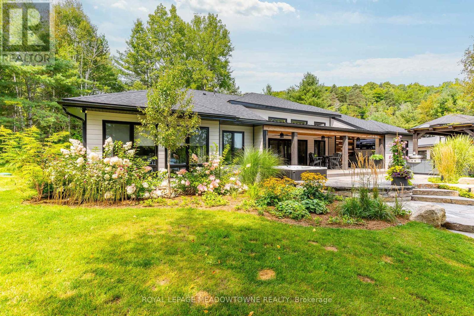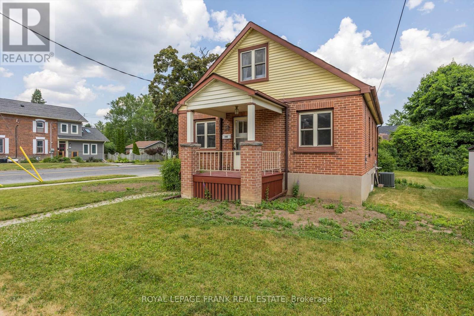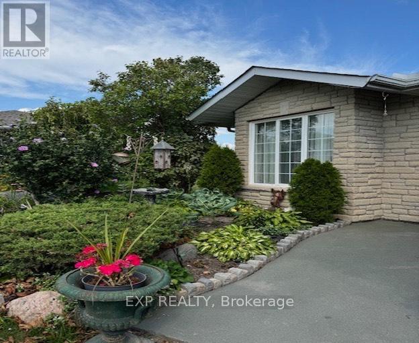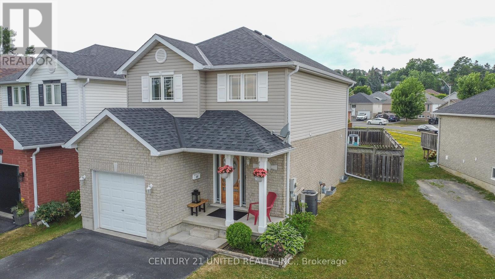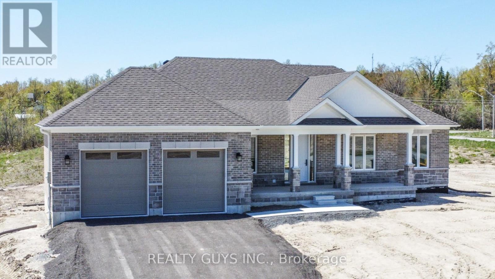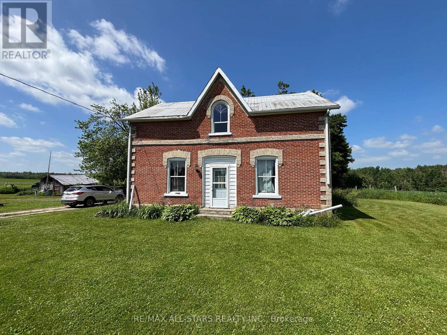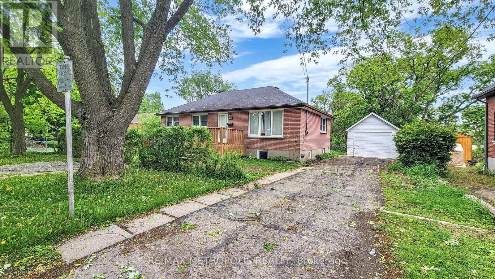1403 Mcauliffe Lane
Peterborough East (North), Ontario
Welcome to 1403 McAuliffe Lane. This bright residence boasts four bedrooms, four bathrooms, and a fully functional double garage. Significant upgrades include a new roof and a renovated kitchen completed in 2025, featuring 42-inch cabinets, quartz countertops, a tile backsplash, a new stove, and a new microwave range. The property offers a walk-out to a nearly fully fenced yard and a spacious corner area suitable for a boat or RV. Additional enhancements include new shingles installed in 2025, a formal dining room, and nine-foot ceilings on the main floor. The living room is equipped with a gas fireplace. The second floor provides four generously sized bedrooms, all with new broadloom, and a convenient second-floor laundry. The primary bedroom offers separate closets and an ensuite bathroom with a soaker tub and a separate shower. The basement is mostly finished, featuring a spacious recreation room and a three-piece bathroom. Other features include central air and gas heat. This home is situated in a desirable north-end location, close to all city amenities, and has been completely repainted, including doors, trim, and walls. Immediate possession is available. (id:61423)
Mincom Kawartha Lakes Realty Inc.
1676 Chemong Road
Selwyn, Ontario
Opportunity to purchase approximately 40.996 acres of commercial zoned real estate which reflects the Bell Tower 3 acre site being excluded. The property includes a building known as the snack bar which is approximately 3,000 square feet on a concrete slab, and a shelter structure of approximately 8,000 square feet (this structure includes 60 hydro connections from each bay of the building). There are two separate entrances off Chemong Road and the property is entirely fenced. The amusement park assets include a 1/2 mile go cart track, a 50 observation deck a 300 yard driving range with 30 keys plus a sand trap Note driving range is currently leased on a month to month basis and all related equipment is owned by the tenant. There is a approximately 666 feet of frontage on Chemong Road in a prime location. (id:61423)
RE/MAX Hallmark Eastern Realty
203 Carlisle Avenue
Peterborough East (Central), Ontario
Incredible investment opportunity in the heart of sought after 'East City' Peterborough! This clean, well maintained 4-plex is a rare find - offering a total of 4 self contained units; one spacious 2 bedroom (apt. 1), and 3 bright 1 bedroom apartments (apts. 2, 3, and 4). The property is fresh, clean, and fully tenanted. Ample parking for tenants. Each tenant pays their own utilities as it has 4 separate meters. Steps to parks trails, the river, and vibrant village amenities. Easy access to downtown and Trent University. A true turn-key property in a prime location - don't miss this one! (id:61423)
Century 21 United Realty Inc.
Lot 19 Conc 5 Nelson Road
Otonabee-South Monaghan, Ontario
Located in the rolling hills of Keene, this exceptional 0.829-acre rural building lot offers 231 feet of frontage and 185 feet of depth on a quiet, secluded country road. Road access is completed, a well is installed, and an armor stone retaining wall secures the future building site. Much of the groundwork is done. The seller has building drawings available and has been working with the local building inspector to finalize plans. Entrance permit is paid and Health Department fees for septic installation have been paid. Enjoy peaceful country living in a pastoral setting with open views of surrounding farmland. Just minutes to Indian River, close to access points for the Trans Canada Trail, ideal for hiking and biking and a short drive to Peterborough, this lot offers the perfect blend of privacy, recreation, and convenience. A rare opportunity to build your dream home in a scenic, sought-after rural setting. (id:61423)
RE/MAX Jazz Inc.
17 King Street E
Kawartha Lakes (Bobcaygeon), Ontario
Well Established Restaurant Business and Building. Operating as the well-known and highly frequented Just for the Halibut, this family restaurant business is a great opportunity for so many people! Looking to move to Bobcaygeon and semi-retire? Looking to expand your existing business investment portfolio? Looking for a commercial building for your existing business? With its diverse C1 zoning, 17 King St E can offer all these options. Purchase the building and business and continue to manage/operate the busy restaurant, invest in the existing business while hiring a manager to continue its operation, or purchase the building and take it in your own direction entirely. Business is currently licensed for 100 seats inside (includes an accessible dining area), 30 on the patio, as well as having a takeout pickup window. With a removable divider, the current layout can offer a separate party space for large groups while maintaining full use of the remaining dining space, or be left out when not in use. Lower level offers walk-out to patio with a portion of the floor being used for a residential unit in the past, suitable for a live/work combination, or as a separate residential unit for income. Remaining lower level houses utilities, patio-accessible washrooms, and storage/prep space. Upper floor (attic space) has been a finished space in the past, currently used for storage, with potential to be upgraded to additional residential/business office space. With exceptional parking capacity and additional cold storage at the rear - this package deserves to be considered! (id:61423)
Royal LePage Kawartha Lakes Realty Inc.
204 Boulter Lake Road
Hastings Highlands (Mcclure Ward), Ontario
New build not yet finished. Septic, Well and Hydro in, 200 amp breaker panel, drywalled and generac for back up hydro. The house is approximately 2,400 square feet and boasts open concept living room and kitchen with walk in pantry, 3 bedrooms with primary featuring a 4 piece ensuite and walk in closet, main floor laundry with walkout to 30' x 50' garage. You can pick all your finishings. Also owned is a 20 foot piece of property across the road with access to Boulter Lake. (id:61423)
RE/MAX Country Classics Ltd.
1177 County Rd 36
Trent Lakes, Ontario
Fantastic opportunity to own 33 acres in a prime location between Bobcaygeon and Buckhorn! This picturesque property offers privacy, space, and endless potential. The 3-bedroom Viceroy-style home features vaulted ceilings in the living room with floor-to-ceiling windows that flood the space with natural light. Enjoy the warmth and charm of the family room with its cozy fireplace (not WETT certified). Solid deck for enjoying Nature. The walk out basement is unfinished and ready for your personal touch. Work bench, and cold. celler. Detached Garage. A unique rural retreat with a incredible views. Ideal for nature lovers, hobby farmers, or those seeking peace and quiet just minutes from town. Property has potential for severing 2 lots. first phase complete. Survey available on request. (id:61423)
RE/MAX All-Stars Realty Inc.
106 Coldstream Road
Kawartha Lakes (Fenelon), Ontario
Fabulous and Affordable Waterfront Opportunity! This 0.76 acre property boasts a 3 bedroom 1 bath updated 4 season home or cottage with stunning views up the Rosedale River and also includes a separate boat house with 15x24 wetslip and full accommodations kitchen, bath, 2 bedrooms and separate holding tank. The home offers open concept living, updated flooring (hardwood flooring in bedrooms), windows, bathroom and kitchen. Roof approx 4 years, propane furnace approx 3 years, and central air. Master bedroom with a walk out for sunny morning coffees on the deck facing the river. 130 feet of waterfront that is weed free and clean and clear, with a gravel/sandy bottom, excellent for swimming and fishing, and easy to boat to serene Cameron Lake or Prestigious Balsam Lake through the Rosedale lock. Home includes a Generac generator. A super property for a cottage now and a new build in the future, or as a charming 4 season home. A short drive or boat ride to Fenelon Falls and 1.5 hours to GTA. Book a showing today! (id:61423)
Affinity Group Pinnacle Realty Ltd.
16 Wood Court
Kawartha Lakes (Lindsay), Ontario
Situated on one of the largest lots in the court, this stunning two-storey home offers exceptional space, style, and privacy from the moment you arrive. Freshly painted and truly move-in ready, it boasts a thoughtfully designed floor plan that balances daily functionality with inviting spaces for entertaining. The extra-wide driveway - without sidewalks - ensures plenty of parking, while the attached garage includes inside access and a convenient side entrance. Inside, you'll find three generously sized bedrooms with the potential for a fourth, including a luxurious primary suite complete with a spa-like 5-piece ensuite. The finished basement features a full bathroom with shower and a spacious recreation area, with enough room to add a fourth bedroom if desired - offering plenty of flexibility for growing families or multi-use living. At the heart of the home, the beautifully appointed kitchen showcases granite countertops, ample prep and storage space, and a smart layout ideal for gatherings. Step outside to a fully fenced, landscaped backyard framed by mature trees for added privacy. Relax on the expansive two-tiered deck or soak in the hot tub under the stars. Additional highlights include four bathrooms, second-floor laundry, updated roof shingles (2019), and a water softener for everyday comfort. Conveniently located close to schools, parks, and major highways, this home delivers the perfect combination of comfort, space, and location. Visit our website for full details. (id:61423)
Ontario One Realty Ltd.
Unknown Address
,
Charming All-Brick Bungalow With 2+2 Bedrooms And Great Income Potential. This Well-Kept Home Features Hardwood Floors On The Main Level, A Bright Kitchen With Walkouts To A Glass-Enclosed Sunporch And Deck-Both Offering Beautiful City Views. The Finished Basement Includes A Separate Entrance, Two Bedrooms, A Second Kitchen, And A Full 4-Piece Bath, Making It Ideal For Extended Family Or Rental Use. The Main Floor Also Has A 4-Piece Bath And Direct Access To The 1.5-Car Garage. Brand-New Window Blinds (June 2025). (id:61423)
Homelife/cimerman Real Estate Limited
275 Valentia Road
Kawartha Lakes (Little Britain), Ontario
Welcome to the North Valentia Schoolhouse A Captivating Storybook Timepiece. Step into history, charm, and timeless character in this breathtakingly unique home. Originally built in 1897 and thoughtfully expanded in 2002 with an architect-designed addition, this exceptional property combines historic soul with modern comfort. Featuring stunning exposed beam architecture, every corner of this home is rich with warmth and authenticity. Offering 4 spacious bedrooms and 5 well-appointed bathrooms, this home is a true sanctuary. You'll find original stained-glass windows, reclaimed pine floors, 14-ft high tongue-and-groove ceilings, and two cast iron wood stoves that anchor the space with rustic elegance. The upgraded kitchen is a dream for entertainers and chefs alike complete with high-end appliances, a secondary prep kitchen, and seamless flow into the open-concept dining and living areas. The main floor primary suite offers privacy and luxury with a 4-piece ensuite and direct access to the back porch. Upstairs, two charming bedrooms each feature their own 3-piece bathrooms, while a bonus loft overlooks the stunning beam work and open-concept space below. The finished basement includes an additional bedroom, sitting area, 4-piece bathroom, and ample storage, plus a cold cellar perfect for wine or preserves. Whether you're looking for a character-filled forever home or a weekend escape with unforgettable atmosphere, this property offers a truly one-of-a-kind living experience. This exceptional home must be seen to be believed! (id:61423)
The Nook Realty Inc.
872 Chamberlain Street
Peterborough Central (South), Ontario
Welcome to 872 Chamberlain Street. This well maintained 2-bedroom, 2-bathroom townhouse features a thoughtfully designed main floor with an efficient kitchen, a dedicated dining area, and a comfortable living room that opens to a rear deck and fully fenced backyard - complete with storage shed - perfect for relaxing, entertaining or gardening. Upstairs you will find two generously sized bedrooms, a 4 piece bathroom, and the convenience of second floor laundry. The finished basement adds valuable living space with a large rec room, a 2 piece bathroom, additional laundry hook ups and a separate walk up entrance - offering excellent flexibility for a home office, guest suite or future in-law setup. Ideal for first time buyers, downsizers or investors, this turnkey property offers exceptional value in a well connected location. (id:61423)
Royal LePage Frank Real Estate
80 Helen Street
Asphodel-Norwood (Norwood), Ontario
Welcome to 80 Helen Street in Norwood Park Estates in the Quaint Friendly Village of Norwood. An ideal spot for the retirees or the young families just starting out. Nice community, quiet neighborhood. Elegantly flowing design for convenience and comfort with open concept leading to the deck and manicured landscaped yard and gardens. This 8-year-old home is quality built by Peterborough Homes and the model is known as the "Glenwood" which is a 1393 sqft. Brick Bungalow with garage. open concept Living/dining room/kitchen. Beautiful hardwood floors through out the main level. There is a large deck in the large private fenced rear yard with double paved driveway. The lower level is unfinished but nicely laid out for great additional living space. (id:61423)
RE/MAX Elite Real Estate
19181 Highway #35
Algonquin Highlands (Stanhope), Ontario
Nestled on just under 5 acres of beautifully treed land, this cozy 2-bedroom, 1-bath Pan-Abode log home is a nature lovers paradise. The home features a warm and inviting living space, perfect for those looking for a peaceful retreat. The property boasts a single-car garage/workshop, ideal for hobbyists or extra storage, and a large roof top patio offering spectacular views of Kushog Lake and Goat Island, the perfect spot to unwind and take in the scenery. The current owners along this stretch of road have enjoyed the use of the shoreline for many years. Just walk across the road and swim in the beautiful clean waters of Kushog lake only steps away from your front door. The landscaped grounds include a lovely fire pit area, perfect for evenings under the stars, and a treehouse for the kids to enjoy. Explore the properties trails, which connect directly to main snowmobile and ATV trails, offering adventure right outside your door. This charming log home combines rustic charm with outdoor recreation opportunities, making it a perfect getaway or full-time residence for those seeking serenity and a connection to nature. Don't miss your chance to own this unique property with endless possibilities! (id:61423)
Century 21 United Realty Inc.
577 Weslemkoon Lake Road
Tudor And Cashel (Tudor Ward), Ontario
Welcome to this beautifully maintained, multigenerational home, perfectly designed for comfort, flexibility, and peaceful country living. The upper level features 2 spacious bedrooms, a full bathroom, and a bright, inviting living space. Downstairs, you'll find an in-law suite with its own bedroom, bathroom, kitchen, and family room with a walkout - ideal for extended family or guests. Situated in the heart of a recreational haven, this property offers quick access to outdoor adventures with the Hastings Heritage Trail just a short walk away, and many lakes within the area. Enjoy the small-town charm of Gilmour, located an hour from Belleville, a half hour from Bancroft. This home provides the perfect blend of tranquility and convenience. Whether you're looking for a year-round residence, family retreat, or investment opportunity, this property is ready to welcome you home. *Some Photos Virtually Staged* (id:61423)
Coldwell Banker Electric Realty
1936 Davenport Road
Cavan Monaghan (Cavan Twp), Ontario
Currently Under Construction- Custom built executive stone bungalow by Davenport Homes in the rolling hills of Cavan. Beautifully designed all stone bungalow on a 3/4 acre lot on a rolling hill over looking the valley to the south-east. This elevated open concept offers modern living and entertaining with a large over sized kitchen/dining/living area, extra bright with large windows and patio door. Enjoy the 18'X14' covered patio off the kitchen all year long with it's privacy over looking the fields behind. Attention to detail and finishing shines through with such features as a coffered ceiling, tray ceiling, stone fireplace, and solid surface counter tops are some of the many quality finishings throughout the entire home. This spacious home will easily suit a growing family or retirees. The over sized three car garage will accommodate three vehicles and much storage. This home is currently under construction, purchase now and design your own gourmet kitchen. One of only 19 homes to be built in this community, offering an exclusive area close to the west end of Peterborough and easy access to HWY 115. Choose from the remaining 18 lots and have your custom home designed. Builder welcomes Buyers floor plans. (id:61423)
Exit Realty Liftlock
281-A Glory Road
Hastings Highlands (Herschel Ward), Ontario
Do you think a magazine shoot ready riverfront four season home or cottage, fully furnished and finished by a professional interior designer is too good to be true? It isn't. This gorgeous property, just ten minutes from Bancroft, has two bedrooms, two sunrooms, two bathrooms, and a too-cute bunkie ready for you to enjoy from day one. Fully renovated from top to bottom over the past five years, this property is something special, blending country warmth with a clean modernity that will make you smile from ear to ear every time you arrive at your river oasis. Almost everything in the cottage, including kayaks, will be included with the sale, so all you have to do is pack your bags. Turn out fabulous meals in the spacious kitchen while family and guests play on the private lot, lounge in the bunkie or sunrooms, or head out for a paddle on the York River. While away memorable nights playing games and chatting for hours with friends after dinners at the dining room table. Of course, you'll want a place to store all the toys, and the detached garage will handle that. Siting on an almost half acre lot close to Bancroft, multi-use trails, and the southern end of Algonquin Park, this property offers something for everyone, whether you're looking for a family getaway or a ready-to-go short term rental. (id:61423)
Century 21 United Realty Inc.
15076 Highway 118 Highway
Dysart Et Al (Dysart), Ontario
Stunning Custom Waterfront Home at 15076 Highway 118, Haliburton. Experience lakeside luxury with this remarkable custom-built bungalow, completed in 2020 and finished to the highest standards. Set on a beautifully landscaped lot with 369 feet of waterfrontage on the peaceful waters of Hass (Paradise) Lake, this property combines thoughtful design, superior craftsmanship, and exceptional outdoor living. The main residence offers 3 spacious bedrooms, 3 bathrooms, and an attached heated and insulated double car garage. The heart of the home is the fully customised kitchen featuring high-end Cafe appliances and elegant finishes, perfect for hosting family and friends. Step outside onto the expansive IPE wood deck and enjoy a fully equipped outdoor kitchen, including a Hestan grill, an Evo Affinity cooktop, and an outdoor fridge. Additional outdoor features include a refreshing outdoor shower and docking for 3+ boats, plus a floating dock, making waterfront living effortless. The detached 3-bay garage (42' x 24') is equally impressive with in-floor heating, oversized garage doors (10' x 9'), and a fully finished loft above. This inviting guest space includes 2 bedrooms, a 3-piece bathroom, and a mini fridge for visitors, extended family. A dedicated boiler and air handler ensure year-round comfort for the loft and garage spaces. Located just 5 minutes from downtown Haliburton with easy access via year-round paved roads and high-speed internet, this property truly offers the best of all worlds: a luxurious retreat with functionality for outdoor enthusiasts and entertainers alike. Homes of this calibre are rare a true must-see. (id:61423)
Royal LePage Meadowtowne Realty
246 Mark Street
Peterborough East (Central), Ontario
Step into this lovely home which offers timeless charm and modern comforts. Featuring 3 bedrooms and 1 bathroom, this residence boasts a convenient main-floor primary bedroom. The bright and airy living room invites natural light, while the dining room and kitchen offer space for family gatherings making it perfect for those who love to cook and entertain. The large corner lot gives plenty of outdoor space, complemented by a generous back deck ideal for relaxing or hosting friends. The backyard is perfect for gardening, play, or simply enjoying the outdoors. Don't miss out on this wonderful opportunity to own a home with character, space, and a prime location! (id:61423)
Royal LePage Frank Real Estate
680 Trailview Drive
Peterborough South (East), Ontario
This one-of-a-kind, builder's custom brick bungalow is being offered for sale for the very first time. Nestled in a quiet, sought-after neighborhood, this thoughtfully designed home features 2 spacious bedrooms on the main floor, including a luxurious primary suite complete with a private walkout to the deck, walk-in closet, en-suite bath, and in-suite laundry for added convenience. The open-concept layout is perfect for modern living and entertaining, seamlessly connecting the kitchen, eat-in family room, and living room. A separate den provides the flexibility for a home office, reading room, or guest space. The fully finished basement adds even more living space, with 2 additional bedrooms, a rough-in for a second kitchen, and three gas fireplaces throughout the home for ultimate comfort and warmth. Major updates include a brand-new roof, air conditioner, and furnace-making this home truly move-in ready. This is a rare opportunity to own a high-quality, custom-built home with exceptional design, generous space, and modern upgrades. Seller will consider all offers. Don't miss your chance-schedule a private viewing today! (id:61423)
Exp Realty
351 Spillsbury Drive
Peterborough West (South), Ontario
Well maintained 2-storey home, perfectly situated in a family-friendly neighborhood directly across from a beautiful community park featuring a climber and splash pad(currently being installed). Step inside from the attached garage into a spacious foyer that leads to a bright and functional main floor. The kitchen offers convenient walk-out access to a private patio and fully fenced backyard. The main level also includes a cozy living room, dining area, and a 2-piece powder room. Upstairs, you will find three bedrooms, including a primary bedroom with access to a 4-piece semi-ensuite featuring a relaxing soaker tub and a separate shower. The finished basement provides additional living space with a finished rec room and a rough-in for a future bathroom. Enjoy the convenience of quick access to Highway 115, Fleming College, schools, shopping, and all local amenities. This home offers a wonderful blend of comfort, location, and lifestyle. (id:61423)
Century 21 United Realty Inc.
2418 Gwendolyn Court
Cavan Monaghan (Cavan Twp), Ontario
Welcome to Mount Pleasant Country Estates, where modern design meets serene country living. Nestled on a generous approx. 100 by 300-foot lot on a quiet cul-de-sac, this brand-new custom-built bungalow offers the perfect blend of comfort, space, and style. Step inside to discover a bright and airy main floor with cathedral ceilings, lots of pot lights, stunning flooring and an open-concept layout that effortlessly connects the (great room), kitchen, dining and living room area. The amazing kitchen features a large island, ideal for entertaining, while the dining area opens onto a covered deck overlooking a deep, private backyard-perfect for relaxing or hosting guests. The spacious living room provides a cozy retreat, while the hallway off the kitchen leads to a private wing that houses the expansive primary bedroom, complete with a huge walk-in closet and a luxurious 5-piece ensuite bath. Conveniently located across the hall is the main-floor laundry room, and just beyond, access to an oversized double garage with impressive 9-foot-wide doors. Perfectly placed for privacy for your family or guests you will find the 2nd and 3rd bedroom plus a 4 piece bath on the opposite side of this stunning home from the primary bedroom. The lower level offers endless potential with large windows that bring in natural light and a sizable cold cellar, ready for your finishing touches. Located just a short drive from Peterborough and with easy access to Highway 115, Mount Pleasant Country Estates is a highly desired area that combines rural charm with urban convenience. Whether you're commuting or enjoying the peaceful surroundings, this home truly offers the best of both worlds. Don't miss this incredible opportunity- book your showing today and experience everything this beautiful home has to offer. Be sure to check out the virtual tour! (new build-final taxes not accessed yet) (id:61423)
Realty Guys Inc.
3741 Elm Tree Road
Kawartha Lakes (Fenelon), Ontario
An exceptional opportunity to own 208.72 acres of prime farmland with a mix of clear, workable acreage and functional infrastructure. This expansive property features approximately 125 acres of tile-drained land, offering excellent productivity and efficiency for a variety of agricultural operations. The property includes a charming 3-bedroom, 2-bathroom century home, currently tenanted, providing immediate rental income or future potential as a primary residence or farmhouse retreat. Outbuildings include a classic bank barn and a large storage shed, offering versatile use for equipment, storage, or livestock. Located just minutes from local amenities and offering an easy commute to the GTA, this farm is ideal for those seeking a large-scale farming operation, investment property, or a rural lifestyle with urban convenience. (id:61423)
RE/MAX All-Stars Realty Inc.
Main - 1020 Brewer Street
Peterborough Central (South), Ontario
A Beautifully Renovated 3 Bedroom Bungalow Situated In An Amazing Family Oriented Area In Peterborough. This Bright Sun-filled Home Features Hardwood Floors Throughout, Upgraded Kitchen Appliances, Three Parking Spaces Available (One garage + Two On Driveway) & A Large Backyard. Basement is not included. Close To Great Amenities: Schools, Transit, Shopping Areas, Grocery Stores, Hospital, Restaurants & MUCH MORE! (id:61423)
RE/MAX Metropolis Realty
