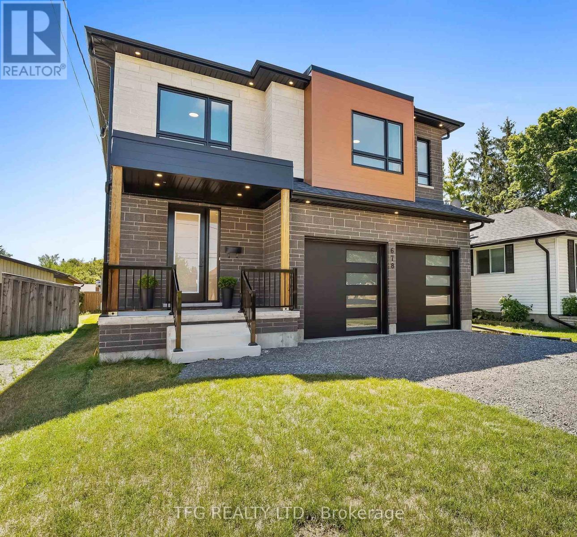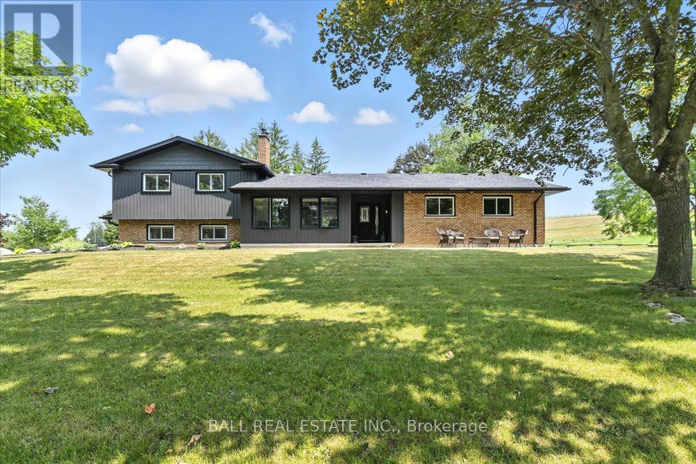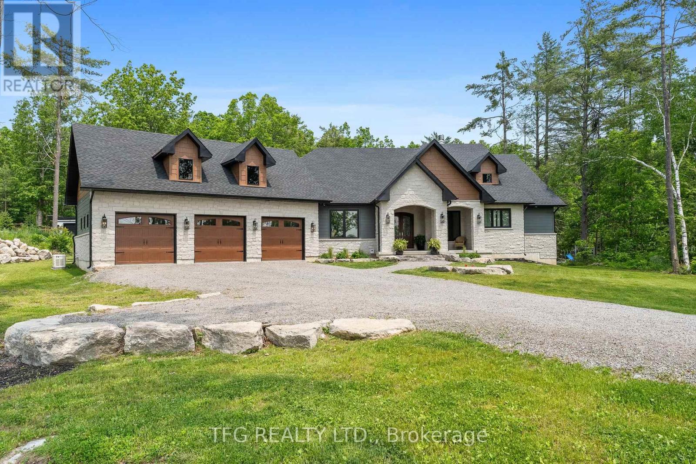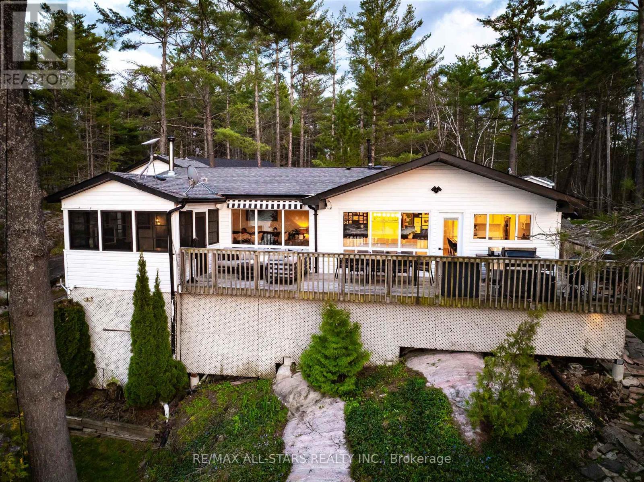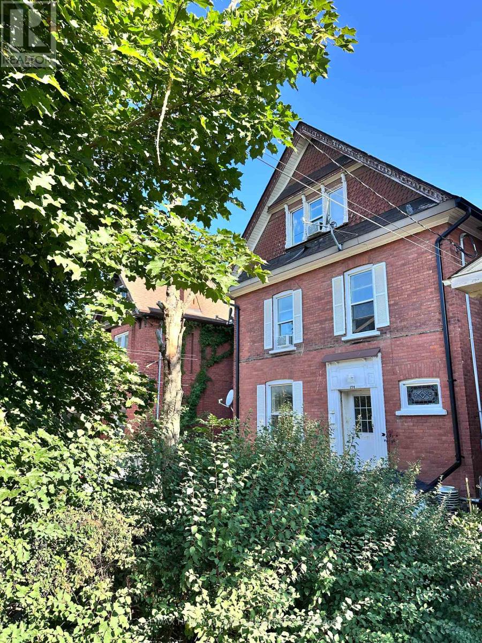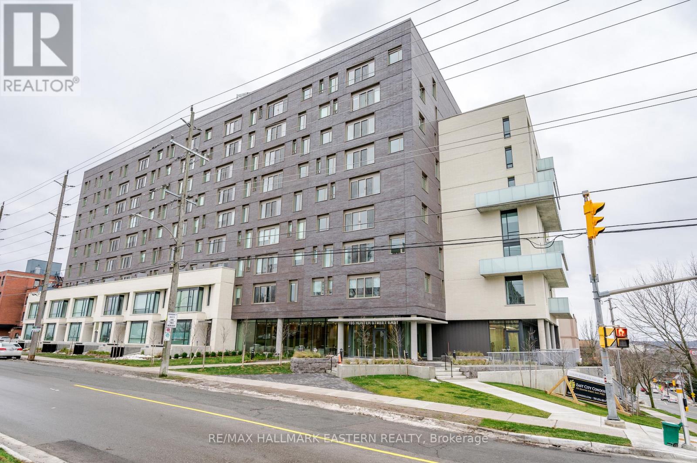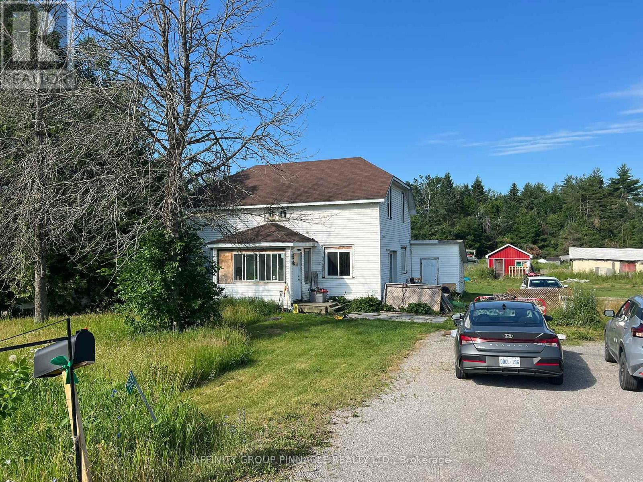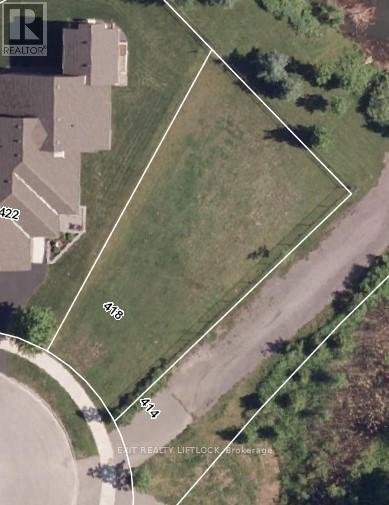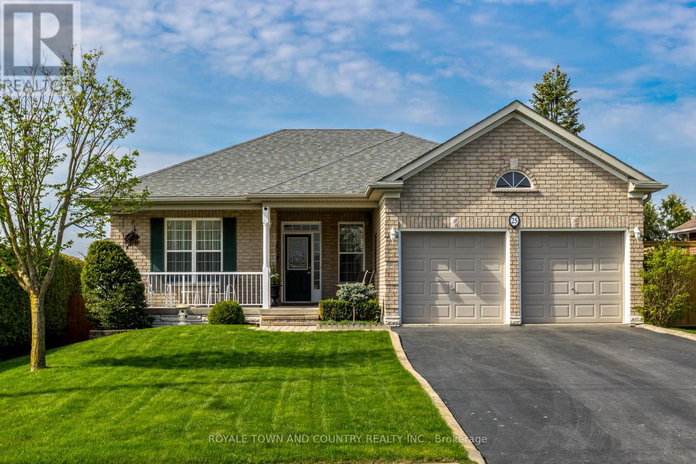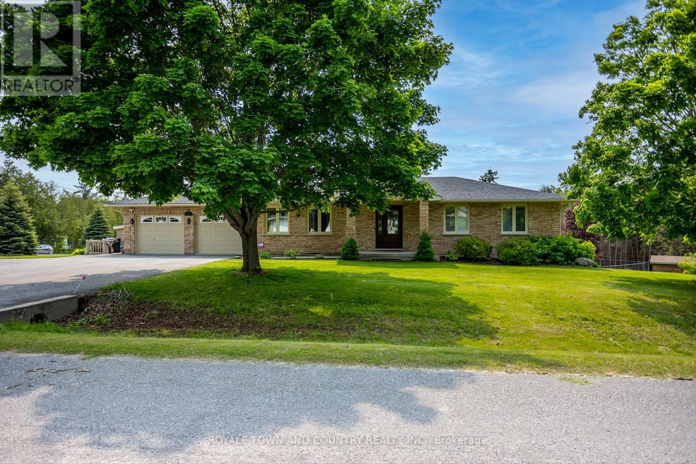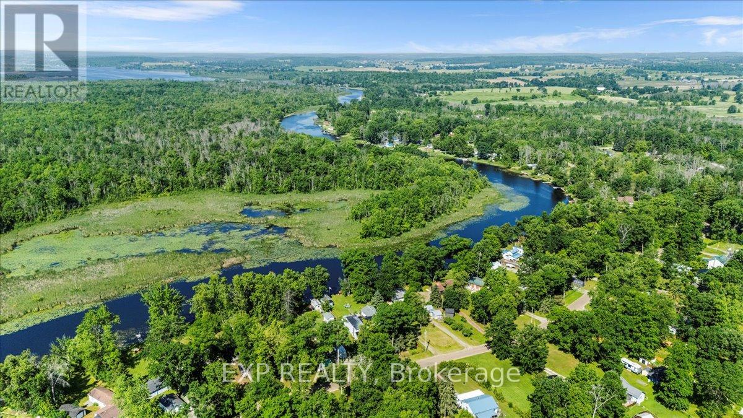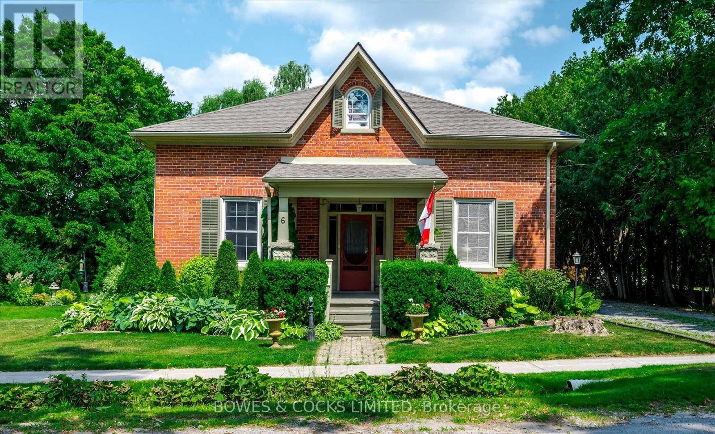678 Otonabee Drive
Peterborough South (East), Ontario
Experience Elevated Living in This Custom-Built Designer Home! Boasting just under 3,000 sq.ft. of finished luxury, this architectural masterpiece offers unmatched attention to detail and timeless craftsmanship. The grand front foyer welcomes you with soaring 9-ft ceilings, custom 8-ft doors, and elegant wide-plank hardwood floors flowing throughout the main level. The heart of the home is a stunning open-concept kitchen featuring an oversized quartz island with a waterfall edge, custom cabinetry, high-end stainless steel appliances, and a chef-style gas range that will impress culinary enthusiasts. Large, oversized windows flood the space with natural light, while the cozy living area with a designer fireplace and expansive dining area make it ideal for entertaining. Upstairs, you'll find four spacious bedrooms and three bathrooms, each thoughtfully designed for privacy and comfort. The luxurious primary suite offers his & hers walk-in closets and a spa-inspired 5-piece ensuite with an oversized double vanity, soaker tub, and glass shower. Each additional bedroom features direct access to its own bathroom perfect for growing families or guests. Convenient second-floor laundry with custom built-ins adds functionality to this elegant space. The large unfinished basement with a separate side entrance offers incredible potential for an in-law suite or legal apartment, with rental income potential of $2,000+/month. The double garage is insulated and finished with oversized doors, epoxy flooring perfect for car lovers. Located just minutes to top-rated schools, Hwy 115, the Otonabee River, Beavermead Park, beaches, and scenic trails, this exceptional home is more than a residence it's a lifestyle. Don't miss your chance to own this showpiece. Book your private tour today! OH July 26th/27th 12-2pm!! (id:61423)
Tfg Realty Ltd.
2547 Borland Line
Otonabee-South Monaghan, Ontario
Welcome to your dream countryside escape where modern comfort meets timeless rural charm. Nestled on 99 fully manicured acres of gently rolling hills, this beautifully renovated home offers the ideal blend of functionality and tranquility. Featuring 3+1 spacious bedrooms and 2.5 bathrooms, the home has been thoughtfully updated throughout, blending classic country aesthetics with contemporary finishes. Whether you're hosting family or enjoying quiet evenings, the warm and inviting living spaces make it easy to feel at home. For those with equestrian or agricultural interests, this property delivers. The updated horse/cattle barn comes complete with water, hydro, and heat ready for livestock or hobby farming year-round. A large drive shed provides ample room for equipment, storage, or workshop space. Outdoors, the property is a true masterpiece. A serene pond, complete with a charming bridge, enhances the picturesque setting, making it ideal for morning coffees, family photos, or simply soaking in the peaceful surroundings. Whether you're a full-time farmer, hobbyist, or simply someone seeking peace, privacy, and natural beauty, this one-of-a-kind property offers the lifestyle you've been dreaming of. (id:61423)
Ball Real Estate Inc.
55 Fire Route 70 Route
Trent Lakes, Ontario
Nestled within Oak Orchard, an exclusive gated waterfront enclave on the serene shores of Buckhorn Lake, this masterfully designed estate embodies luxury, craftsmanship, and timeless elegance. Set amidst a collection of distinguished residences, the property boasts a flat, maturely treed lot spanning nearly 1 Acre, offering both privacy and a picturesque setting. Residents enjoy access to 3,500 feet of pristine waterfront along the renowned Trent-Severn Waterway, complete with a private harbour, boat docking, a sandy beach, and 8 acres of woodland trails. This custom-built Craftsman bungalow showcases Arriscraft Fresco Moonstone masonry, accented with rich Maibec siding, and offers approximately 4,000 sq. ft. of meticulously finished living space. A grand 9' Sepele Mahogany entry door with European hardware sets the tone for the elegance within. The home features six bedrooms (3+3) and 3.5 baths, including a lavish primary retreat with a spa-inspired ensuite, while all main-floor bedrooms are appointed with private ensuites for ultimate comfort. At the heart of the home, a gourmet kitchen is a chefs dream, complete with a double-wide fridge/freezer, walk-in pantry, Riobel fixtures, and a charming butlers pantry. The great room is an architectural masterpiece, crowned by an 18' cathedral ceiling with exposed Douglas fir beams and anchored by one of the largest residential wood-burning fireplaces---a 42" Citadel, expertly installed by Friendly Fires. Beyond the gates, Oak Orchard offers an unparalleled waterfront lifestyle, with the convenience of Buckhorn and Ennismore just 10 minutes away, and Peterboroughs vibrant downtown within a 20-minute drive. Toronto is accessible in just two hours.This is more than a home---its a statement of refinement, where modern luxury meets natural beauty. **Click virtual Tour button For Video!** (id:61423)
Tfg Realty Ltd.
2836 Fire Route 130
Trent Lakes, Ontario
Opportunity of a Lifetime! This 100% turn-key 4 bed 2 bath cottage is truly a must-see! Located on one of the most desirable lake chains, this gem offers everything you need to live the dream. Almost everything is included, so all you have to do is move in and start enjoying. This property is SMART, fully automated, featuring smart doors, cameras, blinds, 22kw whole home generator and lighting for convenience and peace of mind. As you enter you are greeted with a new tastefully appointed kitchen. Bright, clean and well equipped. The French door gives access to the generously sized deck with ample room for dining, cooking and entertaining all overlooking the water, a true entertainers dream. The primary suite offers lake views, a spa like ensuite and a walk-in closet that can accommodate your wardrobe for every season! This cottage is set up perfectly for large groups or families with 2 of the guest bedrooms having their own walkouts, a large living and dining area and a beautiful screened room to take in the views, even on rainy days. The fully insulated, completely finished 2 car garage is a must to house your tools, toys and a great space to watch the game! This property is built for summer fun with a rocky bottom allowing easy comfortable access to the crystal clear water. The 2 year old maintenance free dock is perfectly set up for your water toys and the hydraulic boat lift gives you piece of mind when you are not out on the water. This property is the ideal spot to unwind, create lasting memories, and enjoy the best of outdoor living. Don't miss out on this rare chance to own a piece of paradise! (id:61423)
RE/MAX All-Stars Realty Inc.
194 London Street
Peterborough Central (North), Ontario
Exceptional Investment Opportunity in the Heart of Peterborough! Welcome to 194 London Street a solid, all-brick triplex located in a prime downtown location just steps from public transit, walking trails, park s, and all major amenities. This well-maintained property is ideal for investors looking to add a reliable, income-generating property to their portfolio. Property Highlights: Excellent central location, perfect for students and working professionals Private on-site parking Coin-operated laundry in basement for added convenience Generous backyard space for tenants to enjoy Currently tenanted with long-standing tenants in place Unit Breakdown: Unit #1: $932.45/month + Hydro (Tenant for 10+ years) Unit #2: $1,740/month All-Inclusive (Tenanted until March 2025) Unit #3: $835.35/month + Hydro (Tenant for 10+ years) This is a rare opportunity to own a turnkey investment with strong rental history, low vacancy, and room to grow. A fantastic addition to any portfolio at a price point that cant be beat! Legal Desc: Pt Lt 4 N Of London St & W Of George St Pl 1 Town Of Peterborough As In R471609 S/T & T/W R471609 Peterborough City. (id:61423)
RE/MAX Hallmark Eastern Realty
505 - 195 Hunter Street E
Peterborough East (Central), Ontario
Welcome to 195 Hunter St. East, Unit 505! This never-lived-in 2-bedroom, 2-bathroom condo in sought-after East City offers modern living at its finest. Enjoy top-tier building amenities, including a stunning 8th-floor party room with a wrap-around roof top terrace, a main floor meeting room, gym, and a convenient dog washing station. With owned underground parking and a prime location just minutes from downtown and close to all amenities, this unit is ideal for professionals, downsizers, or anyone looking to start fresh in a vibrant community. Property taxes are yet to be assessed. (id:61423)
RE/MAX Hallmark Eastern Realty
7657 Hwy 35
Kawartha Lakes (Laxton/digby/longford), Ontario
Being sold under Power of Sale this 13.5-acre property offers great potential for those seeking small acreage with highway frontage, just minutes from Norland. The home features 3 bedrooms plus a potential 4th, a kitchen, living room, and 2.5 baths. Several outbuildings provide storage or workspace options. Currently tenanted at $2,500/month, with tenancy to be assumed by the buyer on closing. Ideal for investors or buyers with vision bring your ideas and unlock the value in this rural opportunity. Please allow appropriate notice for all showings. (id:61423)
Affinity Group Pinnacle Realty Ltd.
418 Raymond Street
Peterborough North (South), Ontario
This premium pie-shaped building lot is located on a quiet street at the end of a cul-de-sac backing onto Green Space in Peterborough's north end. With the popular Trans Canada Trail just steps from your front door, you'll enjoy easy access to nearby amenities including major retailers and restaurants along with the privacy of green space behind the property. Sanitary, storm, and water are located at the front property line for convenient hook up. This is a great opportunity to build your dream home in an established north-end neighbourhood. (id:61423)
Exit Realty Liftlock
25 Sylvester Drive
Kawartha Lakes (Lindsay), Ontario
Welcome to this sprawling bungalow tucked away on a quiet in-town street, backing onto lush green space and bordering a municipal park offering a rare blend of privacy and convenience, just minutes from shops, schools, and all amenities . Inside, soaring cathedral ceilings and an airy open-concept layout set the tone for relaxed living. The spacious living and dining areas flow seamlessly into a bright three-season sunroom with a walkout to a large deck perfect for summer BBQs or peaceful morning coffees. The enclosed hot tub adds a touch of luxury, making it an ideal space to entertain or unwind year-round .The main level features two well-sized bedrooms, including a serene primary suite with a walk-in closet, 4-piece ensuite, and private access to the sunroom. Downstairs, the finished lower level offers two additional bedrooms and a full bath perfect for extended family, guests, or a growing family. A welcoming front porch adds even more outdoor living space, perfect for enjoying the peaceful surroundings or planning your next great gathering. This warm, inviting home checks all the boxes for comfort, space, and location truly a must-see! (id:61423)
Royale Town And Country Realty Inc.
1734 Barton Drive
Selwyn, Ontario
Charming Brick Bungalow with Deeded Waterfront Access on Buckhorn Lake! Welcome to your own slice of paradise in this desirable waterfront community! This solid 2+1 bedroom brick bungalow offers deeded access to Buckhorn Lake with your own private dock nestled in a quiet, sheltered bay perfect for boating, fishing, or simply relaxing by the water. Step inside and you'll appreciate the quality of this home along with a hard wired generator for peace of mind, a sunroom off the kitchen an ideal spot for morning coffee or evening unwinding with views of nature along with its expansive decking. The walk-out basement leads to a large, partially fenced yard, perfect for pets and children to roam safely. With garage entry into the home, this bungalow offers both practicality and comfort. The finished lower level provides additional living space with a propane fireplace family room, third bedroom, and bathroom. Tucked away in a sought-after neighbourhood, you'll love the sense of community and the lifestyle that comes with lakefront living. Whether youre looking for a year-round home or a peaceful getaway, this property has it all. Dont miss this opportunity to live the waterfront lifestyle without the high taxes of direct waterfront ownership your dock and deeded access make it all possible. (id:61423)
Royale Town And Country Realty Inc.
233 River Road E
Trent Hills (Campbellford), Ontario
Welcome to your private retreat on the beautiful Trent River a tranquil haven ideal for nature lovers and outdoor enthusiasts. Nestled on a deep 200-foot lot with 75 feet of waterfront, this home offers the perfect blend of comfort, charm, and opportunity and best of all, you can live here year-round. Inside, you'll find 3 spacious bedrooms including 2 on the main floor and a stunning loft-style primary suite complete with a private sitting/media area, propane fire place, ensuite bath, and Romeo & Juliet balcony overlooking the water. The home is designed for seamless indoor-outdoor living, with panoramic views from every window and a spacious Family Room that opens to a back patio. The main floor features a large kitchen w Breakfast Nook,, dining room, living room with a double sided propane fireplace, sitting area, and convenient laundry room. Enjoy the beautifully screened-in porch with propane hookup perfect for entertaining. Additional features include a boat house, Large Shed, and a 13.8 x 30 workshop. Whether you're fishing for bass, walleye, or northern pike off the dock, or launching your boat to fish , or paddling the scenic waters, this property invites you to embrace the waterfront lifestyle. Spend your evenings enjoying campfires under the stars, surrounded by the peaceful sounds of nature. Just 14 minutes to the historic town of Campbellford, Excellent potential for investment or short-term rental income. Don't miss this rare opportunity to own a piece of paradise live your waterfront dream year-round! (id:61423)
Exp Realty
6 Gravel Road
Cavan Monaghan (Millbrook Village), Ontario
Welcome to this truly special, historically designated treasure! Lovingly maintained! This brick, Regency Cottage oozes character, warmth, and timeless beauty. Nestled on a quiet country road yet close to shopping, restaurants, businesses, & Hwy 115. It offers the perfect balance of tranquility & convenience. Just imagine having your morning coffee on this dreamy front porch! After stepping inside you will immediately feel like you are home. The centre hall plan leads you through a graceful, light-filled interior featuring beautiful wood floors, original trim work & soaring ceilings. The inviting living rm is anchored by a gas fireplace flanked by built-in shelves & large windows that flood the space with natural light. A generously sized dining rm with two fabulous windows & a large eat-in kitchen offer plenty of room for hosting family & friends. Convenient 3pc bath on the m/f. The laundry is also located on the m/f inside a bonus storage room. The main floor family room is a standout! Bright & spacious with a second gas fireplace, two closets, great windows, a side entrance plus a w/o to the show-stopping backyard! The second floor landing unfolds as a spacious open area which makes for a cozy reading nook, or home office. There are two large bedrooms each with 2 closets. A second 3pc bath that exudes character & an electric fp. The private backyard oasis features lush, thoughtfully curated perennial gardens, majestic mature trees, & a stunning in-ground, heated pool & large patio. The covered pergola offers a perfect sitting area for entertaining or relaxing in peaceful solitude. A large, detached garage & backyard shed add even more functional storage. This home is brimming with charm & it's move-in ready! Homes like this don't come along often! It is a rare blend of historic charm & modern comfort in a magical setting. Don't miss your chance to own a treasured piece of Millbrook's history. You should see how dreamy the backyard looks lit up at night too! (id:61423)
Bowes & Cocks Limited
