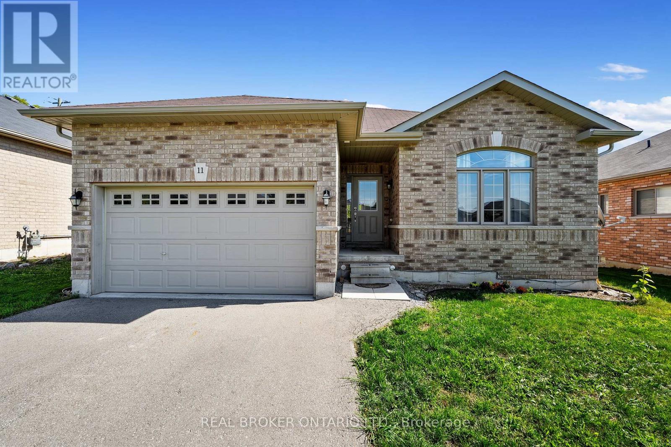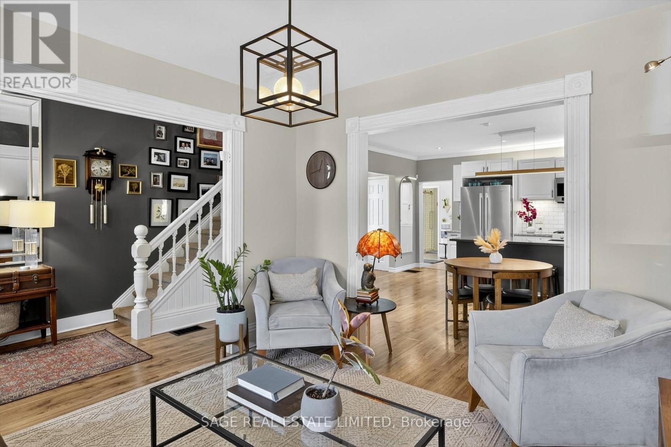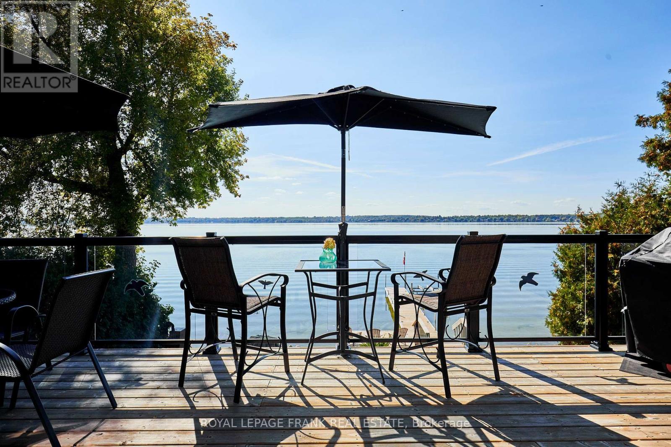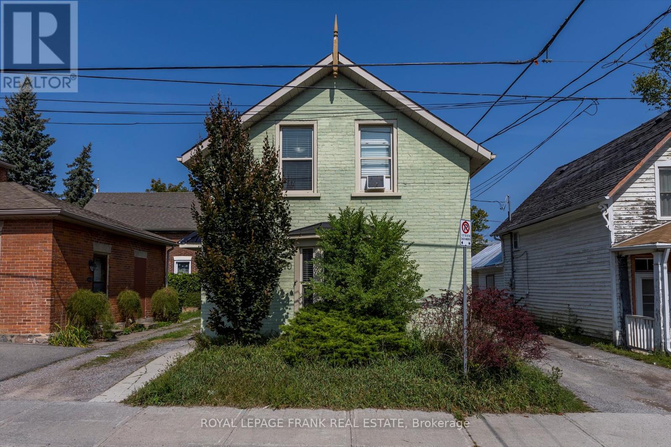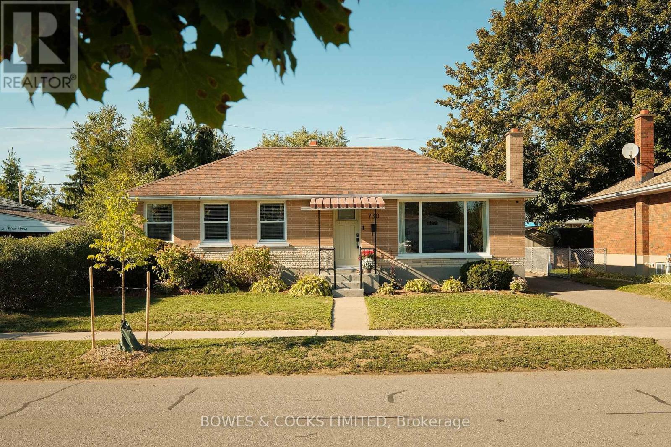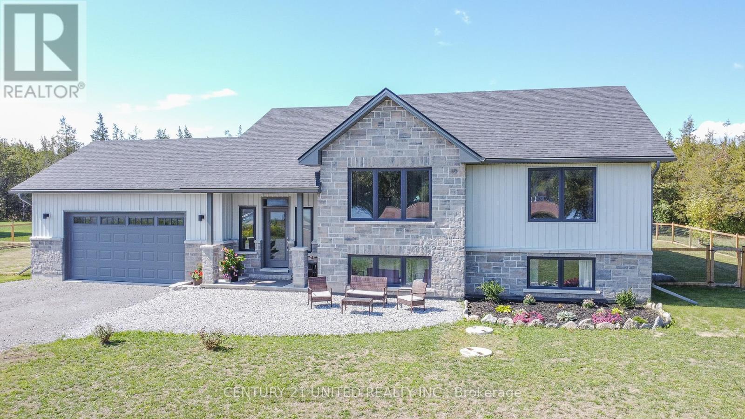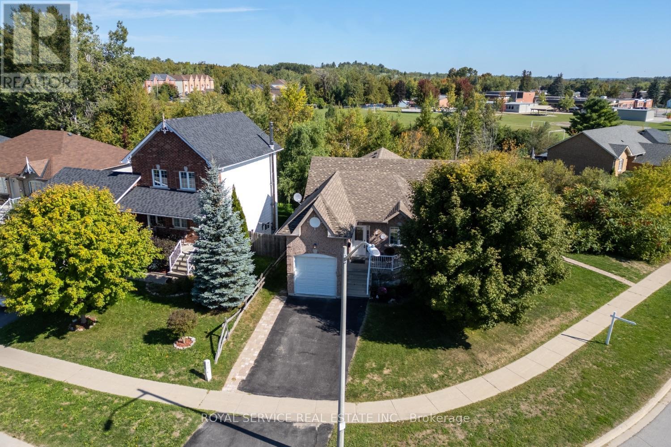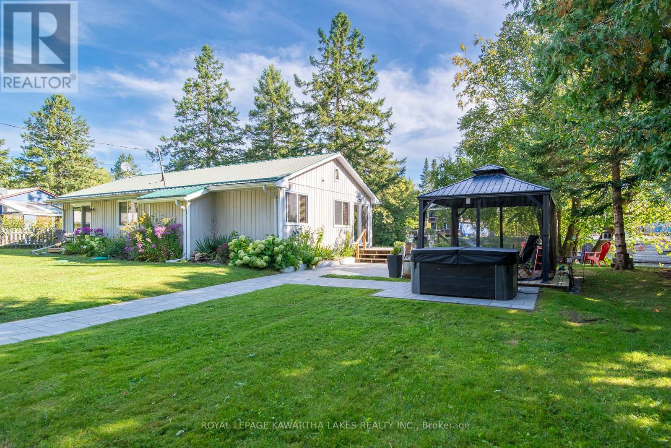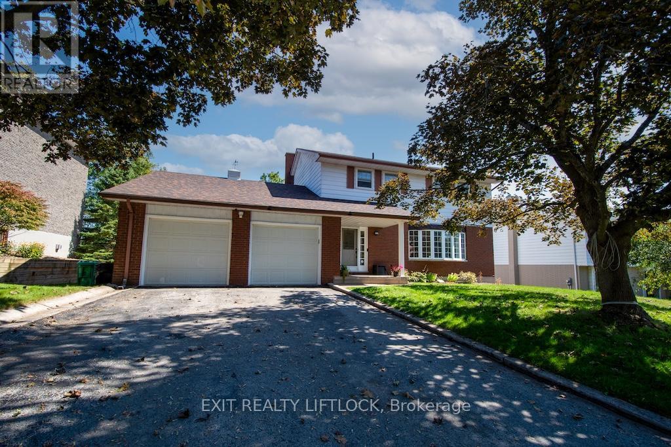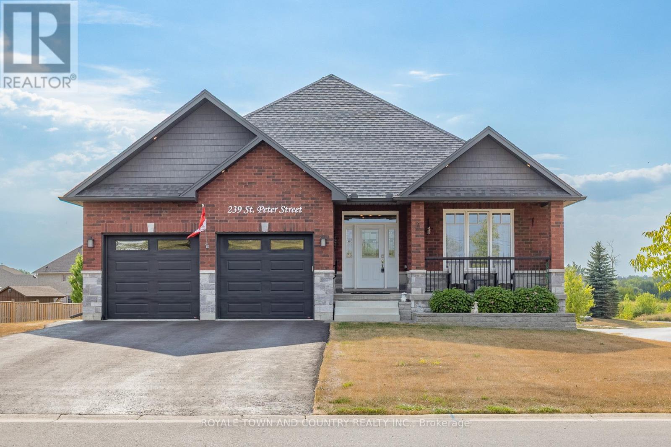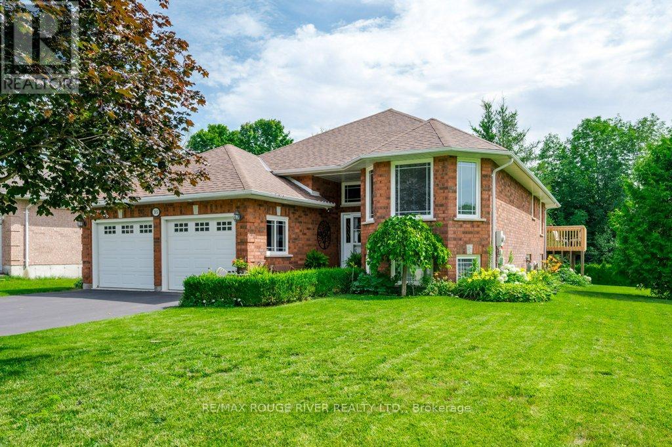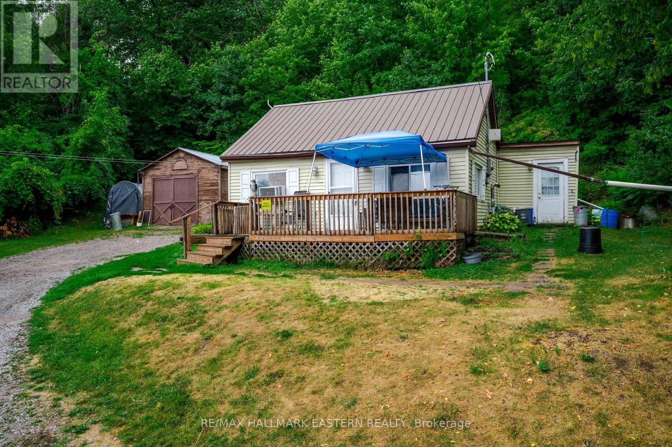11 Old Trafford Drive
Trent Hills (Hastings), Ontario
Welcome to the heart of Hastings! This charming 2+1 Bed, 3 Bath home is ideally situated in a prime location within the quaint village of Hastings, where you'll find everything you need just steps from your door. For outdoor enthusiasts, the village offers endless recreational opportunities-fish, swim, and boat on the Trent River or explore the nearby Trans Canada Trail, perfect for hiking, biking, or snowmobiling year-round. Inside, the home has been freshly painted throughout, showcasing its bright and welcoming atmosphere. The hardwood floors add warmth and timeless character, while the well-designed layout offers flexibility for families or multi-generational living. A separate entrance provides the ideal opportunity to create a private in-law suite or secondary living space. Step outside to a large deck overlooking peaceful orchards and rolling farmland, where you can relax, entertain, or simply take in the stunning countryside views. Perfectly located for commuters, Hastings is just 1.5 hours east of Toronto, 30 minutes to Peterborough, and 45 minutes to Belleville. This home combines the best of small-town charm, natural beauty, and modern convenience ready to welcome its next owners. (id:61423)
Real Broker Ontario Ltd.
72 Victoria Avenue
Peterborough (Northcrest Ward 5), Ontario
Vintage Meets Vogue on Victoria - Step inside 72 Victoria Avenue, a charming 3 bedroom, 2 bath home that blends historic character with modern comfort in the heart of Peterborough. The stone pathway and welcoming full-width porch create an inviting first impression as soon as you arrive. Inside the home offers over 1,200 square feet of thoughtfully designed living space, and delivers something truly special: an immediate sense of warmth and belonging the moment you walk through the door. The main level flows with bright, inviting living areas and a modern functional kitchen that serves as the heart of the home. Just off the kitchen, a versatile flex space adds everyday convenience and can easily be transformed into a mudroom, workout area, or creative corner to suit your lifestyle. This space is also home to two great features: A full bathroom, and your stacked washer and dryer. Upstairs, three comfortable bedrooms and a full bath provide the perfect retreat for family and guests. This property has been lovingly maintained and is completely move in ready, so you can focus on living rather than renovating. Step outside to enjoy your large private yard, where you can relax and enjoy meals on the deck, entertain in the yard, or garden to your hearts desire. A rare bonus in this area, parking for four vehicles adds exceptional value and practicality. More than just a house, 72 Victoria Avenue is a place where comfort meets character, where modern conveniences pair seamlessly with timeless charm, and where every space feels welcoming. From its historic roots to its move-in ready finish, this home offers buyers not just a property but the opportunity to connect with a space that instantly feels like home. (id:61423)
Sage Real Estate Limited
26 Wakeford Road
Kawartha Lakes (Little Britain), Ontario
Welcome to 26 Wakeford Rd. where the breathtaking westerly exposure overlooking Lake Scugog provides stunning sunset views that set the perfect mood for relaxation in the evenings. Whether sipping coffee on the deck or entertaining family & friends on the dock or around the campfire, this lovely 4 season waterfront home is perfect for full time living or a seasonal escape. The meticulous upkeep of this home truly shows pride of ownership. Every detail has been carefully attended to ensuring a move-in ready experience for new homeowners. Situated on the north shore of Lake Scugog, this area is one of the most sought after beaches on the lake offering great swimming, water sports, fishing & snowmobiling. The vaulted ceiling on the upper level and open concept living space creates a bright and inviting atmosphere while the seamless flow to the large deck enhances indoor-outdoor living. Sit up at the breakfast bar for coffee and snacks or enjoy the large dining space where everyone can gather round. The large primary suite offers a wall to wall closet and plenty of space for a sitting area with a second bedroom across the hall and a 3 piece updated washroom. The lower level space has a large open area with an airtight propane fireplace to take the chill off, large windows overlooking the waterfront, a wet bar area with sink, counters & storage, 4 piece washroom, 2 more bedrooms, laundry room and a separate side door access allowing for endless possibilities. The oversized one car drive thru garage allows for taking boats & toys through to the waterfront, while the large shed allows for storage of whatever you see fit. With well manicured grounds and new stone walkways, the outside of this home has been as lovingly cared for as the inside. A short drive to Lindsay or Port Perry and an easy commute to Oshawa, Toronto or Peterborough. Don't miss your chance to live the lifestyle you have always dreamed of !! (id:61423)
Royal LePage Frank Real Estate
140 Antrim Street
Peterborough (Town Ward 3), Ontario
A charming, all brick 1.5 storey home in a prime downtown location. This home boasts 4 bedrooms above grade and 1.5 bathrooms. This is a perfect starter home or a cozy living space if you are looking to downsize. The main floor features a bedroom that was added for rental use and is easily taken down if the new owner wants to create a bright, open-concept living and entertaining space open to the kitchen. The kitchen is large for a property this size with modern finishes, an island, dishwasher, and plenty of natural light. The half bath is on the main floor for convenience. The basement is a large area for additional storage and houses a larger stackable washer and dryer (2023). Upstairs is a large bathroom with newer tiles and a large bathtub. The bedrooms on the second floor are a good size, they are bright and have lots of closet space for a character home of this age. With the light coloured hardwood flooring, big windows and light paint colour throughout the entire house all of the spaces feel open, bright and inviting. The property is heated by a boiler system which is a very efficient way of heating a home and was replaced only 2 years ago. Some other recent updates are the shingles( 2025), insulation (2025) and the ceilings (2025) on the entire second floor. There is a single lane driveway that can facilitate parking for up to 3 mid size vehicles. The back yard is maintenance free (no grass) and partly fenced for privacy. This home is located close to the water and in a quieter downtown area. Perfect location for a family home, family rental and/or rental for college (Fleming) and or Trent university students. Was previously rented for $3000 plus utilities The property is newly vacant and easy to show. This could be your perfect new home or a fantastic rental opportunity whatever your needs. This home has so many features that will impress. (id:61423)
Royal LePage Frank Real Estate
730 Crawford Place
Peterborough (Otonabee Ward 1), Ontario
Welcome to this beautifully renovated 3+1 bedroom, 2 full bathroom bungalow tucked away on a quiet street in Peterborough's desirable South end. This home blends modern style with everyday comfort, offering a move-in ready space for families, downsizers, or commuters alike. Step inside to find a bright, open-concept layout with warm finishes and thoughtful updates throughout. The main floor offers bright living spaces with pot-lighting, while the dining area is perfect for family meals and entertaining. The kitchen and bathrooms have been fully updated, showcasing stylish fixtures, clean lines, and quality craftsmanship. The finished lower level adds plenty of versatility with a spacious rec room, additional bedroom, and full bath room ideal for guests, a home office, or extended family. Outside you will find a single car garage, a large custom shed for extra storage or hobbies, and a private yard with room to relax or play. Conveniently located just minutes from Hwy 115, Costco, shopping, grocery stores, and local parks, this home combines quiet suburban living with easy access to everything you need. (id:61423)
Bowes & Cocks Limited
6690 County Road 50
Trent Hills, Ontario
Welcome to this beautifully designed raised bungalow, built in 2021 and situated on a spacious 1-acre lot with picturesque views of the Trent River right across the street. Offering 3+3 bedrooms and 3 full bathrooms, this home provides ample space for families, guests, or multi-generational living. Step into the open-concept main floor featuring vaulted ceilings, and a cozy propane fireplace. The kitchen and dining area flow seamlessly to the deck and fully fenced portion of the backyard, ideal for entertaining or enjoying quiet evenings around the natural flagstone firepit area. The fully finished basement boasts 9-foot ceilings, oversized windows, kitchenette and three additional bedrooms, creating a bright and welcoming lower level. Located just 5 minutes north of Campbellford, you're close to all town amenities, including the famous Dooher's Bakery and Empire Cheese Factory. This is country living with convenience! Don't miss your chance to own a modern home in a peaceful setting with river views. (id:61423)
Century 21 United Realty Inc.
30 Brookside Street
Cavan Monaghan (Millbrook Village), Ontario
Welcome to this beautifully maintained two-plus-two bedroom plus main floor den bungalow in the heart of Millbrook! Within walking distance to schools and all the amenities the village has to offer, this home is perfect for those who want to be close to it all.The main floor boasts an open-concept kitchen, living, and dining area that's flooded with natural light. The primary bedroom is a serene retreat, complete with a three-piece en-suite, walk-in closet, and a spacious 12x12 deck that overlooks the private yard and creek.One of the standout features of this home is its versatility. The walkout basement includes a second kitchen, making it ideal for multigenerational living. Recent updates include a roof (2021) and furnace (2023), giving you peace of mind. This Millbrook bungalow is sure to impress. Come see for yourself! (id:61423)
Royal Service Real Estate Inc.
78 Riverbank Road
Kawartha Lakes (Somerville), Ontario
Move-In Ready Year-Round Waterfront Home On Burnt River. This Beautifully Maintained And Thoughtfully Updated 2-Bedroom, 1-Bath Home Offers The Perfect Blend Of Comfort And Waterfront Living. Set On A Private Treed Lot With 121 Ft Of Frontage On Burnt River, Its An Ideal Retreat For Swimming, Kayaking, Or Enjoying A Scenic Boat Ride To Cameron Lake. Inside, You'll Find A Newer Kitchen With Quartz Counters And Stainless Steel Appliances, A Bright Living Space With A Propane Fireplace (2024), And A Primary Bedroom With A Walkout To The Yard And Wall-To-Wall Closet. The Bathroom Includes A Convenient Laundry Closet, And A Mini-Split Heat Pump A/C Unit Ensures Year-Round Comfort. With 2 Bedrooms Currently, There Is Potential To Convert The Layout Back To 3 If Desired. The Property Features A Double Car Garage (23' X 19') With New Doors And Openers (2024), Upgraded Electrical And Lighting (2023), Plus Two Storage Sheds And A Shelterlogic Tent For All Your Gear. Outdoor Upgrades Include An Interlock Patio Walkway (2024), Metal Gazebo (2023), A Convenient Propane Hookup For The BBQ, And A Professionally Graded Driveway With French Drainage System (2023). A Steel Roof And Septic Tank Riser Lids (2023) Add Peace Of Mind For Years To Come. Enjoy Clean, Deep Water Off The Dock, Perfect For Swimming On Summer Days. Located Just Minutes From Fenelon Falls, Coboconk, And Highway 35, This Property Combines Privacy, Convenience, And A True Waterfront Lifestyle. (id:61423)
Royal LePage Kawartha Lakes Realty Inc.
1456 Firwood Crescent
Peterborough (Monaghan Ward 2), Ontario
Beautifully Updated Custom Built Home in a Prime Location! Welcome to this well maintained home, offering many updates, perfect for multi-generational families and growing families. Inside you will find the main level offering a bright, open-concept kitchen, dining room, and living room area, along with a main floor family room providing the ideal amount of space for everyday living and entertaining. Upstairs, you will find generously sized bedrooms, with the primary bedroom offering a new ensuite bathroom as well as a remodeled four-piece bathroom for guests and family. The lower level is an entertainer's dream, complete with a wet bar, games area, fitness space, and sliding doors to a private backyard oasis with patio. This home features a double car garage with parking for six vehicles, as well as a separate entrance offering ensuite potential. It is also conveniently located close to schools, parks, public transit, and the hospital, combining accessibility with comfort. With modern updates, functional living spaces, and a prime location, this home is perfect for families looking for comfort, style, and convenience. (id:61423)
Exit Realty Liftlock
239 St.peter Street
Kawartha Lakes (Lindsay), Ontario
Stunning Solid Brick Home with Extreme Curb Appeal Situated in a prestigious community near the rivers edge, just minutes from all amenities yet quietly positioned on the outskirts of town, this 6-year-old solid brick home offers the perfect blend of luxury, comfort, and convenience. The main level boasts two spacious bedrooms, including a primary suite with a walk-in closet and a spa-like ensuite. The open-concept living, dining, and kitchen area features an expansive island, perfect for hosting friends and family. From the dining room, step into the sunroom and out onto a deck overlooking your beautiful yard. The fully finished lower level offers two additional bedrooms, a full bathroom, and a walkout to a professionally landscaped patio within a fully fenced yard ideal for relaxing or entertaining outdoors. With a two-car garage, exceptional build quality, and undeniable curb appeal, this home delivers upscale living in a peaceful yet accessible location. (id:61423)
Royale Town And Country Realty Inc.
315 Woodward Avenue
Selwyn, Ontario
First Time on the Market!! Woodland Acres Gem! Welcome to 315 Woodward Avenue, tucked away in the highly sought-after Woodland Acres neighbourhood on the edge of Peterborough's North End. This well-loved 4-bedroom, 2.5-bath home is brimming with potential and ready for its next chapter. Inside, you'll find bright, oversized windows, a spacious primary suite, and a huge family room on the lower level featuring a cozy glass fireplace. The eat-in kitchen with sliding doors leads to a private deck perfect for morning coffee or family BBQs. A double attached garage adds convenience and plenty of storage.While the home awaits your personal touch, the location is unbeatable-just steps to Trent University, minutes to all of Peterborough's amenities, and a short drive to Lakefield for lakeside adventures.Whether you're a growing family, an investor, or someone with a vision, this is a rare opportunity to own in one of Peterboroughs most desirable neighbourhoods. The potential here is endless. Book your showing today! (id:61423)
RE/MAX Rouge River Realty Ltd.
4991 County Road 30 Street
Trent Hills, Ontario
Looking to get into the real estate market? This 2-bedroom, 1-bathroom bungalow is the perfect opportunity to roll up your sleeves and make it your own. Set in the heart of Campbellford, this quaint home features a metal roof, a spacious kitchen, a cozy pellet stove for those chilly evenings, nice size front deck and a garage ideal for storage or workshop space. While the property could use some minor TLC, it offers great potential at an affordable price point. With single-level living and a manageable footprint, its a smart choice for first-time buyers, downsizers, or anyone looking for a small project. Step outside and you're only minutes from everything Campbellford has to offer hiking at Ferris Provincial Park, the Ranney Gorge Suspension Bridge, famous treats at Dooher's Bakery, local cheeses at Empire Cheese, and the vibrant shops and restaurants of downtown. Here's your chance to put down roots in a welcoming community while enjoying the value of home ownership. (id:61423)
RE/MAX Hallmark Eastern Realty
