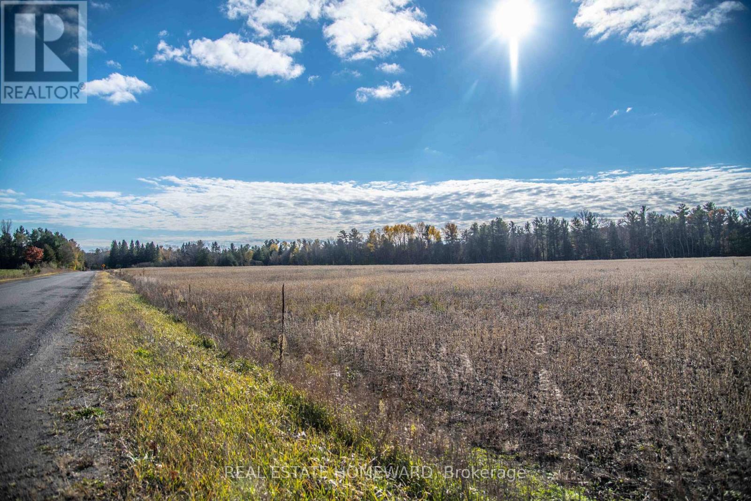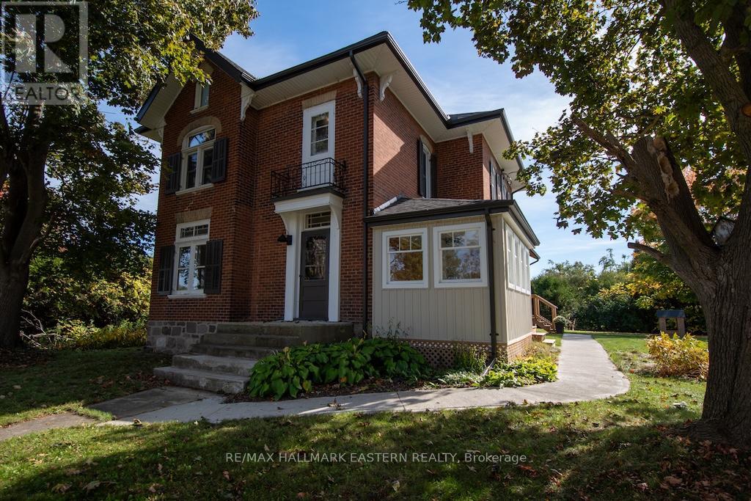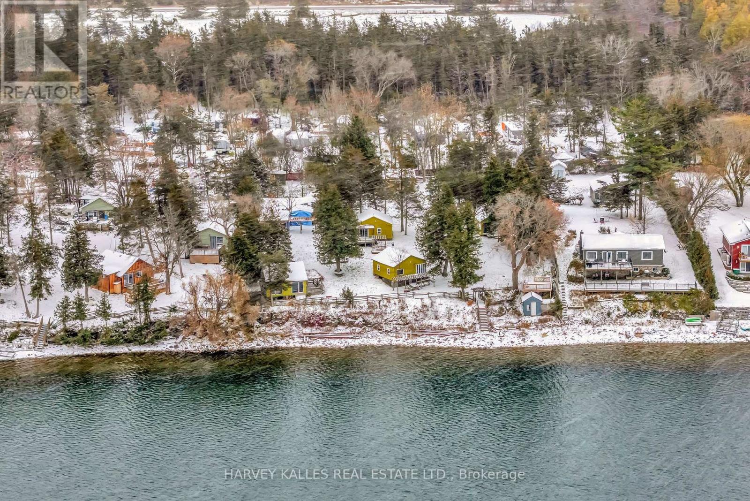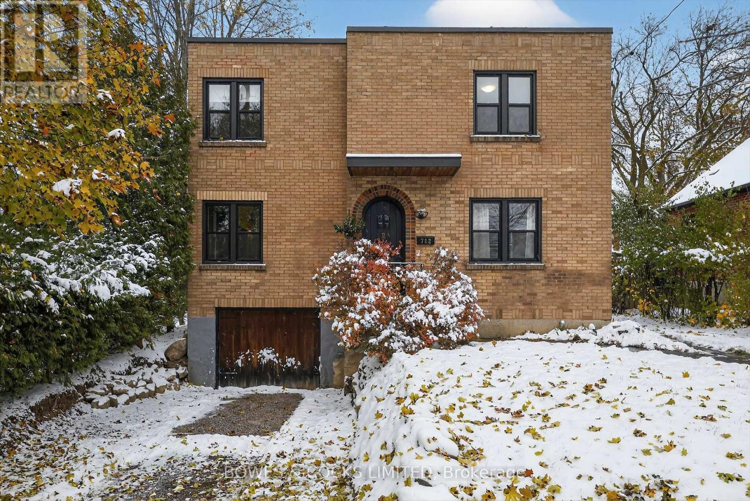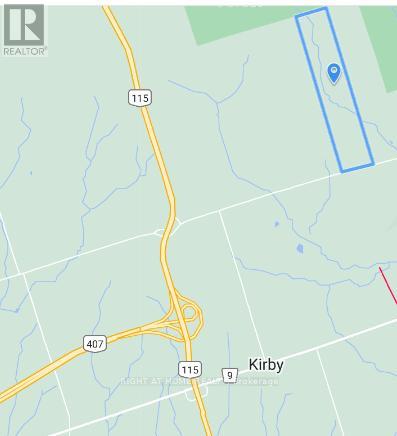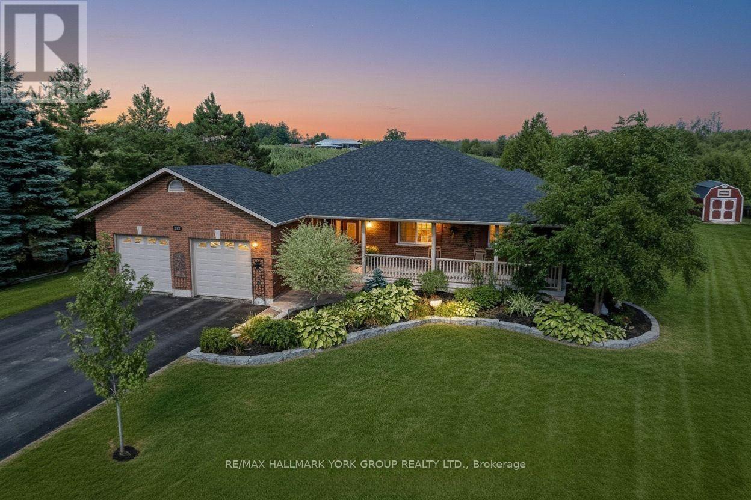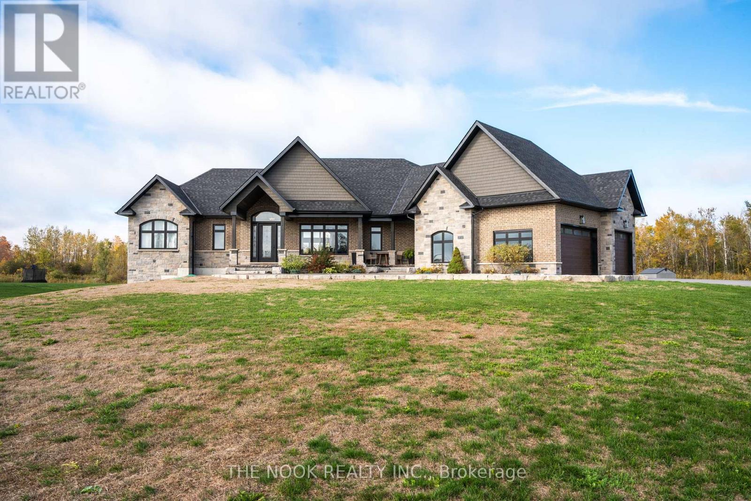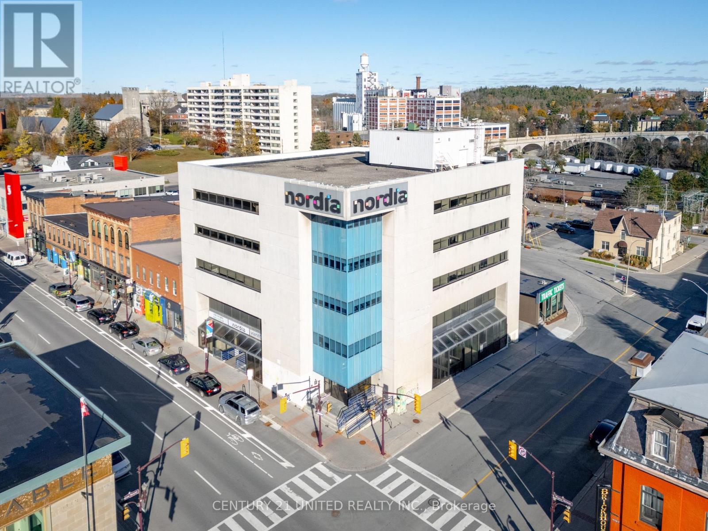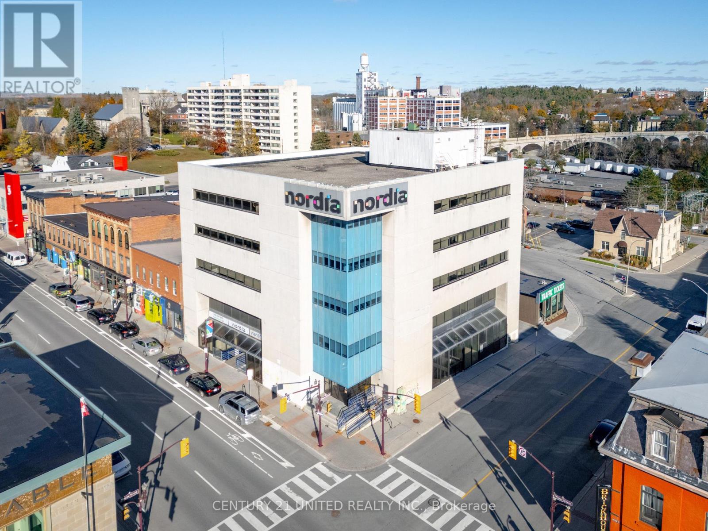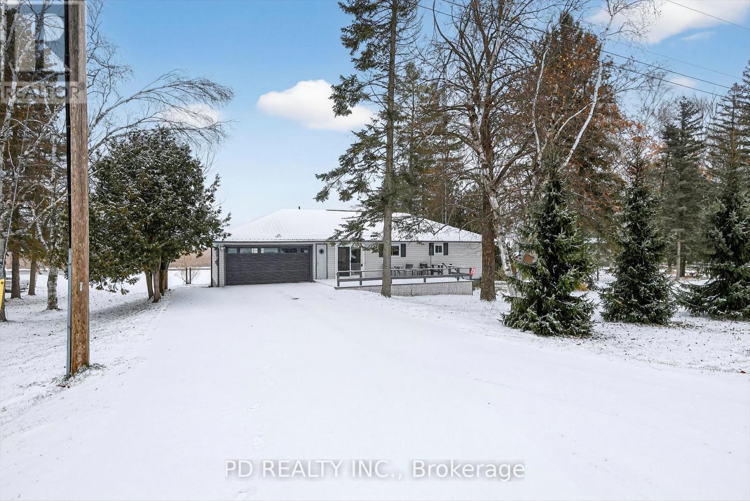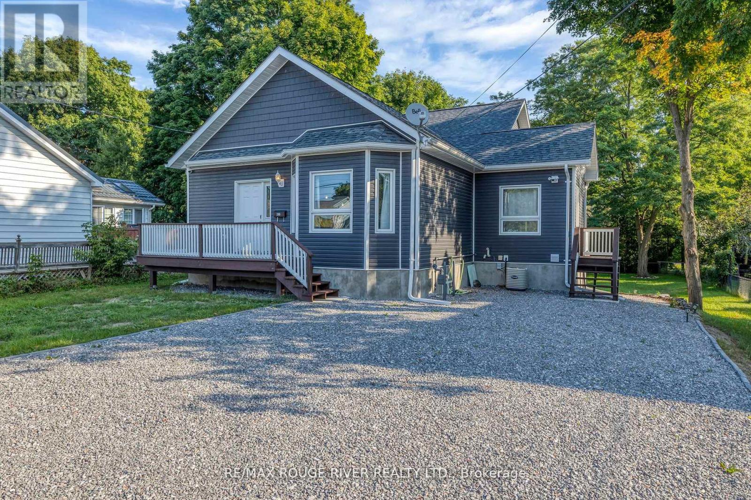4856 Cold Springs Camp Road
Clarington, Ontario
Fantastic location!! Minutes from the 11,000 acre Ganaraska Forest with it's trails for riding, biking, hiking, cross country skiing etc! Min's south of the Ganaraska Forest and education centre. Wonderful 31 plus acres of cleared land. Under an hour to Toronto and minutes to the 407 or the 401! Great location for a commuter. Under 30 minutes to Peterborough.Fantastic opportunity to own property in a neighbourhood of executive homes! Don't wait these lots don't come up often!! (id:61423)
Real Estate Homeward
3477 Wallace Point Road
Otonabee-South Monaghan, Ontario
Stunning original 4 bedroom brick farm house from 1890 with beautiful original trim, mouldings and stained glass blended perfectly with modern upgrades featuring newer kitchen with quartz counter tops & stainless steel appliances, hardwood & tile flooring throughout & a 300 sq.ft. rear covered deck. The home features soaring ceilings almost 10 ft high, original sun room with separate entrance & 2 car garage. Located on a picturesque one (1) acre lot just south of Peterborough with easy access to Hwy 115. Recent upgrades include roof, windows, deck, septic system, kitchen & bathroom. (id:61423)
RE/MAX Hallmark Eastern Realty
58 Valhalla Lane
Prince Edward County (Athol), Ontario
Power of sale seasonal cottage compound at Flakes Cove on East Lake. Picturesque and tranquil waterfront with shallow rocky entry and waterside entertaining deck. Great for fishing, swimming, boating and enjoying our famous Prince Edward County sunsets. Close to Cherry Valley and 10 mins drive to Picton. Property consists of 5 seasonal cottages-1x3 Bdrm, 3x2 Bdrm, 1x1 Bdrm plus den each with private decks overlooking the water. Additional outbuildings include his + hers washrooms (in addition to each cottage having a 3 piece washroom) and laundry house, pump house, sauna, 2 large storage sheds. Recreational facilities include waterside deck, wooden swing, firepit and covered entertaining areas. Property requires additional renovations in order to complete what currently exists. Ideal opportunity for contractors or handyman to finish and set new current value seasonal rents. Zoning is tourist commercial. Property being sold as-is where-is condition with no representations or warranties of any kind. Cottages are accessed via a right of way laneway over 50 Valhalla Lane at the end turn left to 58 Valhalla Lane. Note: Do not enter recreational structure as it is unsafe to do so. (id:61423)
Harvey Kalles Real Estate Ltd.
712 Bethune Street
Peterborough (Northcrest Ward 5), Ontario
Nestled in the mature trees of Peterborough's historic "Old Teacher's College" neighbourhood, this midcentury gem is emblematic of an adventurous era in architectural design. The two storey all brick "International Style" design features a charming arched front door, corner windows, and a flat roof. Fully renovated in 2013, with updated furnace, electrical work, appliances, a new insulated roof, and new windows on the main and second levels, this home retains its original warm wood floors, trim, and historical details while enjoying the benefits of modern updates. The main floor contains an open living space on the north side, while the south side has a light-filled kitchen, a main floor laundry, and a 2 piece washroom. Going up the beautiful wide wooden stairs to the second floor reveals 3 comfortable bedrooms and an updated 4-piece washroom. The basement currently serves as a generous storage area, and also features an attached one car garage which opens up to a driveway with space for two parked cars. The spacious back yard is bordered by mature maple trees with a newer premium fence and features tasteful gardens and hedge with a central patio perfect for socializing with friends and family. The restaurants and amenities of downtown, as well as the grocery stores and big box stores of Chemong Rd are close by, with Jackson and Bonnerworth parks just a short drive away. Come see this unique property today! (id:61423)
Bowes & Cocks Limited
4006 Clarke Concession 8 Road
Clarington, Ontario
Attention All Investors And Developers - Excellent and RARE investment opportunity for 192 Acres of land (App. $17K per Acre!!). This is one of the largest parcels of land currently offered for sale in the Municipality of Durham. The property is only a few minutes away from the 407. Build your dream mansion on this beautiful land or purchase it as an inflation hedge, a haven for protecting cash, or for future developments. The land has hundreds of walnut trees planted on it. Nearby amenities and services are available, with easy connectivity and accessibility to major highways. There is road frontage on Concession Road 8. (id:61423)
Right At Home Realty
145 Belmont Drive
Clarington (Newcastle), Ontario
You Have Arrived ! Welcome to The Belmont House Estate, Maj.Samuel Wilmots Creation, A True Edwardian Inspired Estate Home with History Like No Other (Birthplace of the Newcastle Fish Hatchery). Set on a 1.65 Acre Fenced Lot with ample room to add a Pool or Tennis/Pickleball/Basketball Courts with Centuries Old Mature Trees and a Private Gated entry leading to your 4 Car Garage with Greenspace on 3 sides and overlooks a Park. Offering over 5600 Sq Ft Plus a Finished Lower Level of 1500 Sq Ft. with 8 Ft Ceilings, Led Lighting, Vintage Wine Bar, 2pce Bath and more.This 4+1 bedroom, 6 Bath Iconic Home has Witnessed the last 200+ years of Newcastle's History and now You can add Yours.Restored from the Foundations to The Rooftop and Re-Imagined over a 2+ year period by Manorville Homes. Featuring Modern Amenities yet maintaining Original Heritage Elements and Charm throughout. Natural Light Floods the Home with Calming Views from Every Window.The 10 Ft Ceilings on the Main Flr and 9 Ft on the 2nd Floor just add to the Feel of Grandeur. The 3rd Floor offers a 3pce Bath and 900 Sq Ft with views of the Kendal Hills. Notables are the Ultra Rare ( Restored) Original 200 Yr old Flooring throughout First and Second Floors, Original Front Entry (Fully Restored from 1898), Original Staircase, Dumb Waiter, Original Stone and Brick Work, Ribbon Style Mortar Pointing to name a few. The Chef's Kitchen with Servery and Pantry will Inspire You.The Great Room feels like a Ballroom and will Host All Your Family and Friends in Grand Style.You Deserve a Home Like This "The Belmont ... Like No Other". *** Please View the Virtual Tour ... *** Ask to See the Full History Attachment of this Remarkable Home (id:61423)
RE/MAX Rouge River Realty Ltd.
2523 Asphodel 12th Line
Asphodel-Norwood, Ontario
An exquisite custom-built ranch-style bungalow offering around 3,673 sq. ft. of finished living space, (1,883 approx above ground and 1,790 sq feet in the basement ) thoughtfully designed for comfort, functionality, and elegant country living. This stunning home features 3+2 spacious bedrooms and 4 bathrooms, ideal for families or those seeking the perfect blend of luxury and tranquility. Step inside to discover a bright, open-concept layout featuring granite countertops, premium stainless steel appliances, custom cabinetry, and hardwood flooring throughout. The kitchen, dining, and living areas blend seamlessly, with patio doors opening to an oversized deck perfect for entertaining or enjoying peaceful country views. A cozy electric fireplace adds warmth and ambiance. The main floor includes 3 generously sized bedrooms, including a private primary suite with pocket doors, a walk-in closet with upgraded lighting, and a spa-style 3-piece ensuite. A stylish 4-piece main bath, 2-piece powder room, laundry room, and garage access complete this level. The finished lower level adds versatility with a 4th bedroom, a 4-piece bath, office/storage room, and a spacious games/exercise room with newer flooring (2022).Upgrades include a newer propane furnace (2025), Generac backup system, roof (2022), newer high-seat toilets, screen doors, pot lights, garage and exterior lighting, front pillar lamps, backup sump pump, and an automatic garage door opener. A 16x20 ft. lofted barn-style shed with cabinetry adds great storage. Located just 5 minutes to Norwood's shops, parks, schools, and 25 minutes to Peterborough. (id:61423)
RE/MAX Hallmark York Group Realty Ltd.
RE/MAX Hallmark First Group Realty Ltd.
46 Westlake Court
Kawartha Lakes (Fenelon), Ontario
Welcome to 46 Westlake Court in the charming community of Cameron! This beautifully maintained home offers a spacious and functional layout perfect for families or entertaining. The bright, open-concept main floor is designed to impress, featuring large windows that flood the space with natural light. The modern kitchen boasts luxurious countertops, a gas cooktop, built-in oven, and a spacious walk-in pantry, ideal for cooking and entertaining. The kitchen flows seamlessly into the dining and living areas, creating a warm and inviting space to gather. The home offers three bedrooms and three bathrooms, including a beautiful primary suite complete with a large walk-in closet and a luxurious 5-piece ensuite. Just off the garage, a large laundry/mudroom makes everyday living easy and organized. The lower level is a blank canvas, ready for your personal touch, whether it's a home theatre, gym, or additional living space, the possibilities are endless. Outside, enjoy a large, private backyard with a playset for the kids and a spacious deck ideal for entertaining or relaxing. Located in a quiet, family-friendly neighbourhood, 46 Westlake Court is the perfect place to call home. Don't miss this incredible opportunity! (id:61423)
The Nook Realty Inc.
364 Water Street
Peterborough (Town Ward 3), Ontario
364 Water St downtown Peterborough - 47,000 SF of finished office space available immediately. For sale and/or for lease for an Owner/user or Tenant/tenants. This building may be repurposed for MULTIPLE RESIDENTIAL UNITS. Building is equipped with a UPS and generator capable of servicing the entire building. C6 zoning allows for many permitted uses. Direct access to public transit available. See MLS # X12534404 For Lease listing. (id:61423)
Century 21 United Realty Inc.
364 Water Street
Peterborough (Town Ward 3), Ontario
364 Water St in downtown Peterborough - 47,000 SF of finished office space available immediately. For sale and/or for lease for an Owner/user or Tenant/tenants. This building may be repurposed for MULTIPLE RESIDENTIAL UNITS. Building is equipped with a UPS and generator capable of servicing the entire building. C6 zoning allows for many permitted uses. Direct access to public transit available. See MLS # X12534394 For Sale listing. (id:61423)
Century 21 United Realty Inc.
200 Charlore Park Drive
Kawartha Lakes (Omemee), Ontario
Easy, Convenient Waterfront Living! Well maintained level entry bungalow on a 0.8 acre lot with over 100 ft of Pigeon Lake frontage on the Trent-Severn Waterway. Enjoy peaceful lake living with direct waterfront access and only a short boat ride to the popular sand bar for great swimming. The main floor features 2 bedrooms, a large 4 piece washroom, an updated kitchen with built-in appliances, a spacious living room with hardwood floors, natural gas fireplace, and walkout to a lakeside deck overlooking the expansive level yard. The fully finished lower level is ideal for guests or extended family and includes a 2nd kitchen, 4 piece washroom, 2nd living room with gas fireplace, office, rec room, large laundry area, and plenty of storage. Additional highlights include the 2 car garage, metal roof, double wide paved driveway, and 2nd deck. Move in ready and perfectly combining tranquility, comfort, and convenience on beautiful Pigeon Lake. (id:61423)
Pd Realty Inc.
100 Queen Street
Kawartha Lakes (Fenelon Falls), Ontario
Motivated Seller! LEGAL DUPLEX IN PRIME LOCATION! 2019 Custom Backsplit with a unique layout, Situated on a Large Lot w/ Mature Trees, Enjoy Nearby Shops, Restaurants and the Beach! You Truly Get the Best of Both Worlds w/ Small Town Comfort Plus the Convenience of Having Wonderful Amenities all within Walking Distance! Over $120K in Recent Upgrades! The Main Floor Offers a Large Open Concept Living Space w/ Cathedral Ceiling, Modern Accent Wall, Kitchen W/ Breakfast Bar, Convenient Main Floor Laundry, Two Bedrooms Upstairs, Primary Bedroom has Large w/in Closet, 4pc Bath, Lower Level Offers a Self Contained Two Bedroom LEGAL ACCESSORY APARTMENT, Walk-Out to Backyard, 9ft Ceilings, Extra-Large Bedrooms, Custom Kitchen w/ Stone Countertop, Backsplash, New S/S Appliances, Modern Accent Wall in Living Room w/ Pot lights, Ceramic and Engineered Hardwood Flooring throughout, Updated Bathroom w/ Chevron Tiles, New Vanity, New LG Stacked Laundry, Entire Home has Been Freshly Painted, Just Move in and Enjoy! See Upgrades List w/ Inclusions, Legal Accessory Dwelling Certificate AND Short Term Rental Permit Attached, Furnace AC, Roof, Windows 2019, Gravel Driveway 2023, Legal Bsmnt Reno 2024 w/ Soundproofing, Dricore Subfloor, Fire-rated Drywall. (id:61423)
RE/MAX Rouge River Realty Ltd.
