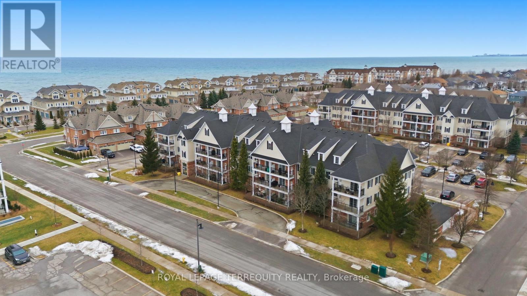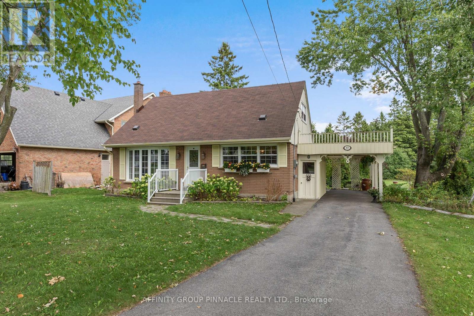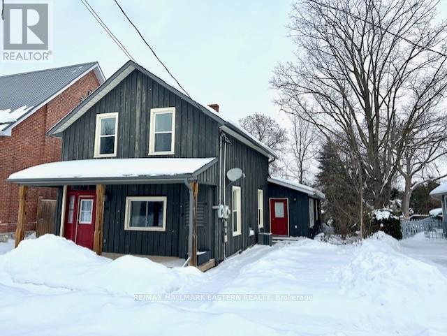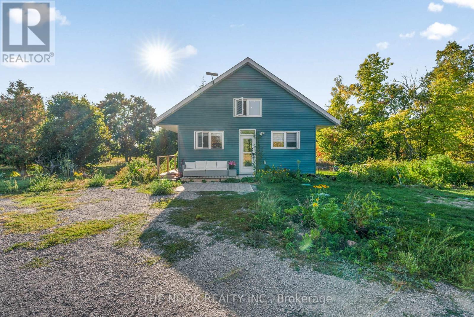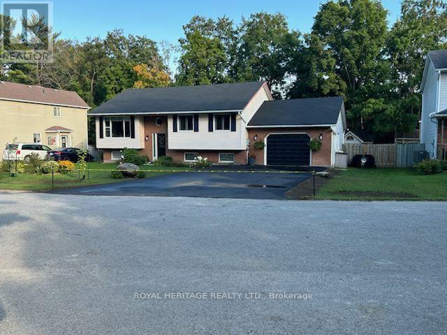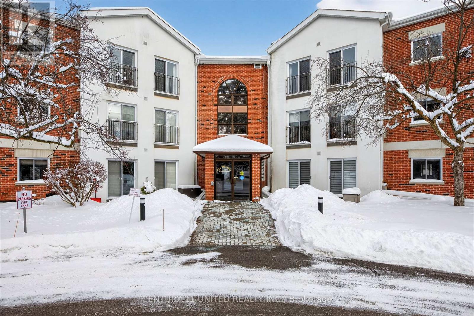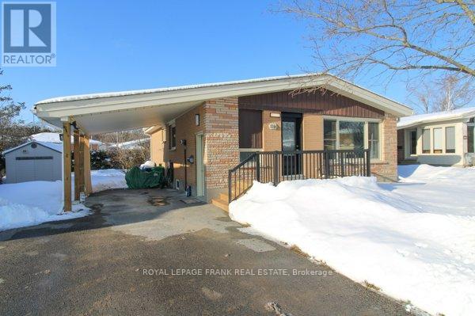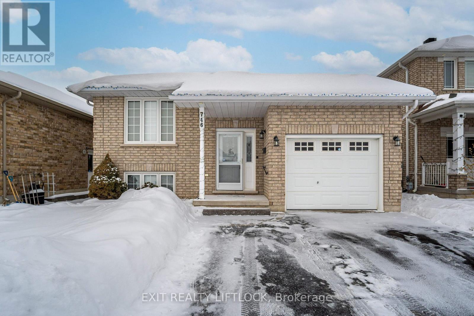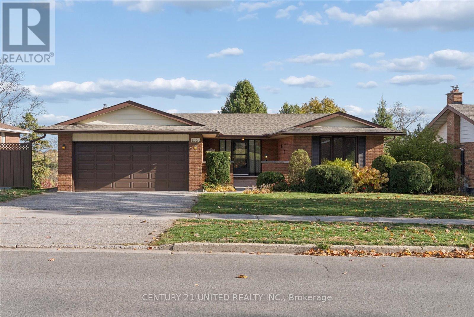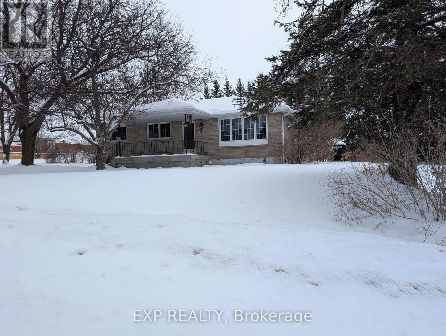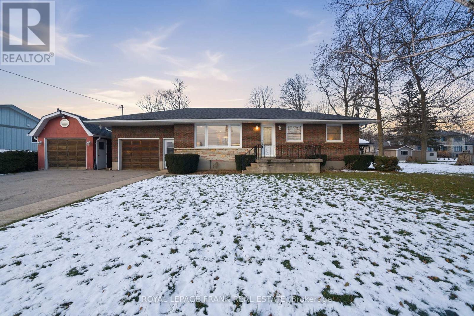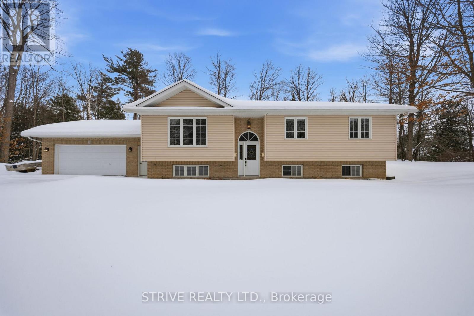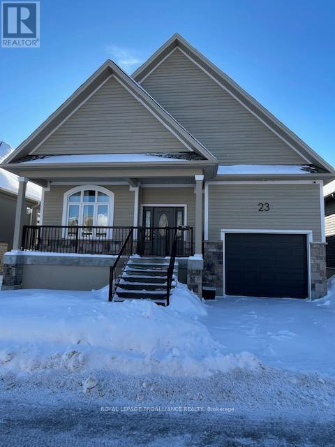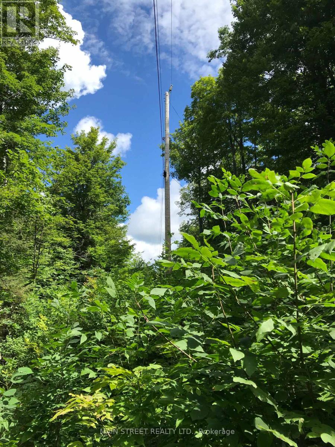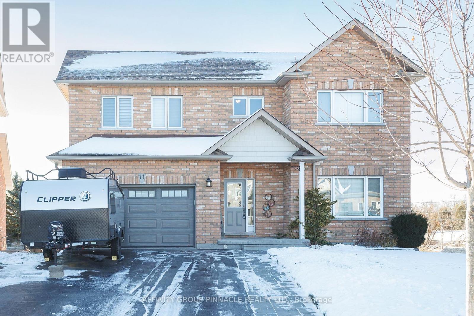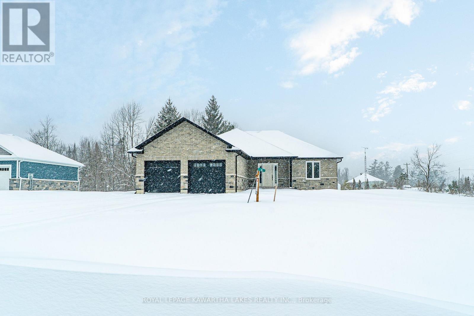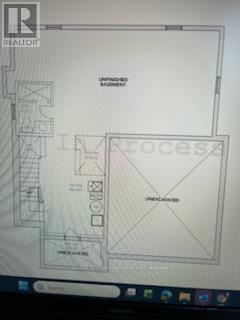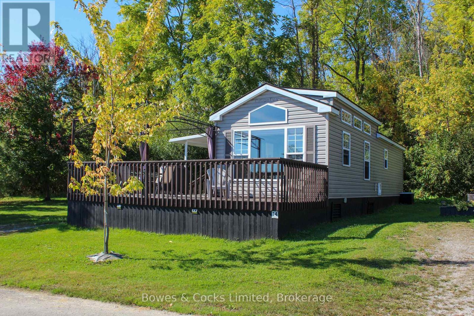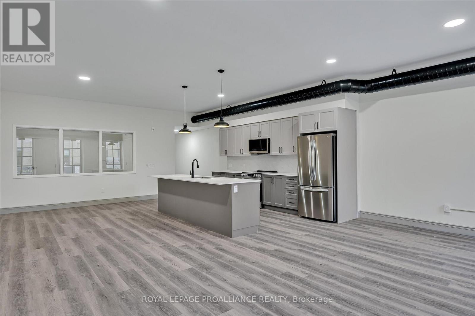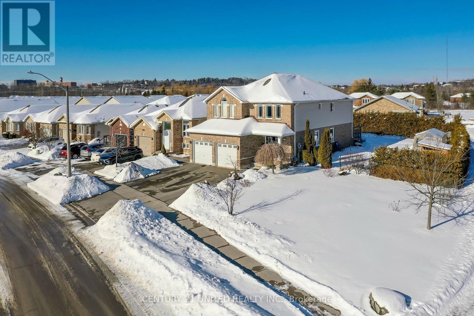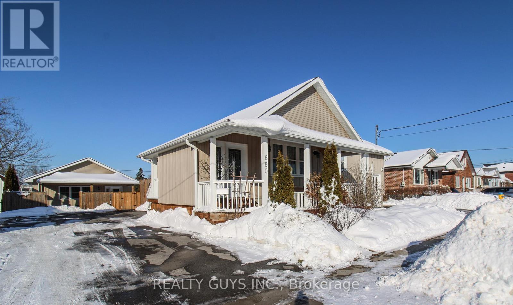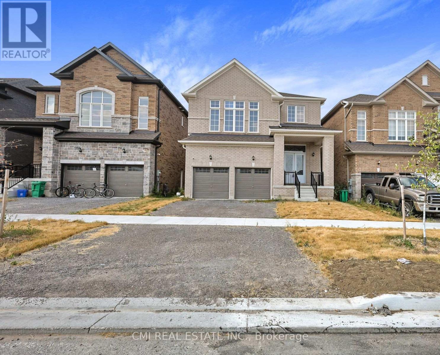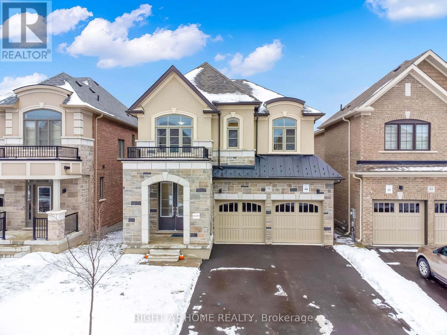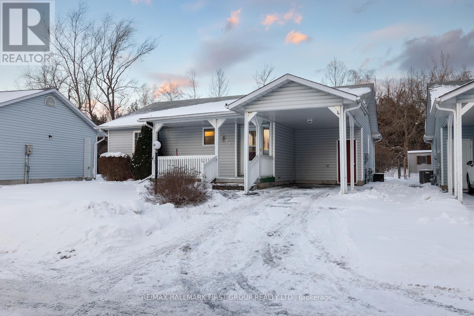305 - 55 Shipway Avenue
Clarington (Newcastle), Ontario
Welcome To 55 Shipway Ave Unit 305 - Bright And Beautifully Maintained 2-Bedroom, 1-Bathroom Condo In The Port Of Newcastle. This Open-Concept Unit Features Neutral Paint, Updated Light Fixtures, No Carpet, And A Bright, Airy Layout Filled With Natural Light. The Modern Kitchen Offers Stainless Steel Appliances, Stone Countertops, A Breakfast Bar, And A Convenient Pantry For Extra Storage. The Bathroom Also Features Stone Countertops For A Clean, Luxe Finish. Both Bedrooms And The Open Balcony Overlook The Parkette Below, Creating A Peaceful Setting. The Primary Bedroom Includes A Walk-In Closet. Enjoy The Added Convenience Of A Parking Space Located Just Steps From The Front Entryway. Minutes To Highway 401 And Steps To The Waterfront, Marina, Trails, And Parks. Maintenance Fees Include Full Membership To The Admiral Club With Gym, Indoor Pool, Theatre Room, Library, And Lounge Facilities. Ideal For First-Time Buyers Or Downsizers Seeking Low Maintenance Living Where Convenience Meets Nature. (id:61423)
Royal LePage Terrequity Realty
17 Richard Avenue
Kawartha Lakes (Lindsay), Ontario
Welcome to 17 Richard Ave, this 3 bedroom, 2 bath 1 1/2 storey home is situated in one of the most highly sought after communities in Lindsay. This property features one of the largest in town lots at 0.79 acres and is full of beautiful mature trees and gardens. The home features 1,522 finished above grade sqft, an updated kitchen, updated flooring throughout the main floor, and a full unspoiled basement with a walk up. If you are looking for a well maintained home in a great community and situated on a park-like lot, look no further: this property is truly one of a kind! (id:61423)
Affinity Group Pinnacle Realty Ltd.
38a Regent Street
Selwyn, Ontario
Front unit of duplex offering 3 bedrooms and 2 full baths. Main Floor features Primary Bedroom with Ensuite, Kitchen with stainless appliances and granite counters, laundry, hardwood floors, gas fireplace and high ceilings while the second floor offers 2 spacious bedrooms with vaulted ceilings, office and full bath. Side patio and covered front porch for outdoor enjoyment. Available immediately. (id:61423)
RE/MAX Hallmark Eastern Realty
46 Mcguire Beach Road
Kawartha Lakes (Carden), Ontario
Welcome To 46 McGuire Beach Road, A Captivating Haven Where Nature's Magnificence Meets Contemporary Living. This Custom-Built, 2 Bedroom Residence Is A Masterpiece Of Modern Renovation, Enveloped In The Tranquility Of Over 55 Acres Of Pristine Land. Experience The Perfect Harmony Of Open, Workable Land, Lush Forests, And Serene Water Features, All Teeming With Vibrant Wildlife Right At Your Doorstep. The Home, Set Back From The Road, Offers Unparalleled Privacy And Peace, With Fish-Stocked, Spring-Fed Ponds Adding To The Picturesque Landscape. Every Window, Including Those In The Loft With Its Awe-Inspiring Cathedral Ceilings, Frames Breathtaking Sunrise And Sunset Views, Making Each Moment A Visual Delight. This Rare Gem Boasts Dual Road Frontages And Is Just A Stone's Throw From The Trent-Severn Waterway, Complete With A Natural Spring. While This Paradise Feels Worlds Apart, Essential Amenities Are Conveniently Located Within A Ten-Minute Radius, Ensuring You Enjoy Both Seclusion And Accessibility. Embrace This Unique Opportunity To Bring Your Vision To Life In A Place That Promises Serenity And Splendor (id:61423)
The Nook Realty Inc.
731 Peterborough Avenue
Selwyn, Ontario
Start 2026 off right with this completely renovated 2 + 1, 2 bathroom raised bungalow located in Bridgenorth on a double-wide lot. Spectacular thought and finishings have gone into renovating this spacious and well appointed home. Location is everything when you think of the tranquility of being close to Chemong Lake in Bridgenorth and just 10 minutes north of Peterborough City limits. This property backs onto the Lions Community Park providing privacy and quiet living. Recent upgrades and renovations of this property are so numerous they are best represented in their own Schedule C. Whether it be the heated floors in the upstairs bathroom to the new kitchen and luxurious bathroom downstairs, this home will tick all your boxes! It shows a 10/10 both inside and out. Extensive perennials line the back fence line of this double wide lot. Summer afternoons relaxing on your two tiered back deck with new Gazebo will make coming home a dream. Book your showing to see it for yourself. (id:61423)
Royal Heritage Realty Ltd.
107 - 1111 Water Street
Peterborough (Northcrest Ward 5), Ontario
A perfect two bedroom, two bath, level entry ground floor condominium in "The Maples", offering truly carefree living. This home is in tip top condition, newer flooring, in-suite laundry, some updates in the baths, and newer fridge and stove. Bright living and dining areas with 2 sets of patio doors opening to a private patio, gardens and a wooded area with the babbling waters of Bears Creek. Convenient underground parking, meeting/party room, library, gym, storage, ample visitor parking and plenty of outdoor areas to enjoy. A lovely place to call home. (id:61423)
Century 21 United Realty Inc.
1189 Trentway Vista
Peterborough (Northcrest Ward 5), Ontario
Located in the highly sough-after north end of Peterborough, this charming bungalow offers the perfect blend of comfort, convenience and versatility. Whether you are a first time home buyer, looking to downsize or seeking a property with in law potential, this home is a must see. The main floor welcomes you with a warm and inviting, sun filled living space. The bright functional kitchen offers sight lines to both the side patio and spacious living and dining areas. Hardwood flooring flows throughout. The two comfortable bedrooms are served by a clean and tidy four piece bathroom. The finished lower level is a fantastic bonus, offering a large family room with gas fireplace, third bedroom, three piece bathroom and a dedicated laundry room. With the side entrance, this space is ideal for a potential in law suite. Recent updates include a new front door, deck and railing for great curb appeal, a new back deck with easy access to the large yard from the second bedroom. This home is move-in ready. Pre list home inspection available. (id:61423)
Royal LePage Frank Real Estate
746 Hargrove Trail
Peterborough (Ashburnham Ward 4), Ontario
Welcome to 746 Hargrove Trail, a beautifully maintained and move-in-ready brick bungalow in Peterborough's desirable east end. The freshly painted main level offers three spacious bedrooms, a 4-piece bath, and California shutters. The updated kitchen features quartz countertops, a new sink, and backsplash, while the main bath has been refreshed with quartz, a new faucet, and updated lighting. The lower level includes 8-foot ceilings, a cozy gas fireplace, two additional bedrooms, and a 3-piece bath, offering excellent in-law potential or flexible living space. Enjoy the private deck with louvers and a new (2025) fully fenced yard with two gates and solar fence lighting. An attached single-car garage and a new roof (August 2022) add peace of mind. Ideally located within walking distance to schools, close to parks, trails, and the Lift Lock, with quick access to Hwy 115 for commuters. (id:61423)
Exit Realty Liftlock
1551 Cherryhill Road
Peterborough (Monaghan Ward 2), Ontario
Welcome to this beautifully maintained all-brick bungalow in one of Peterborough's most desirable family-friendly West End neighbourhoods. This 4-bedroom, 2-bathroom home is filled with warmth and natural light making you feel right at home as soon as you walk through the front door.The main floor features a spacious, sunlit living room, a formal dining area, and an updated kitchen with a cozy breakfast nook. Step out onto the covered deck and take in the stunning views - the perfect spot to relax and take in the morning and afternoon sun. The main floor also showcases a large primary bedroom, two additional bedrooms, and a 4-piece bathroom. Downstairs, you'll find a bright and inviting family room with a gas fireplace and walkout to another covered sitting area. This level also includes a spacious bedroom, 3-piece bathroom, laundry area, workshop, and plenty of storage space. Venture down more stairs to a bonus lower level, offering endless possibilities for more storage, a craft room, playroom, gym, or home office. Outside, enjoy the lovely landscaping, multiple seating areas, attached 2-car garage and stairs down the side of that home that lead to the basement walkout. Located close to parks, great schools, and all west-end amenities. This one owner home is larger than it appears and offers the perfect blend of comfort, functionality, and pride of ownership. (id:61423)
Century 21 United Realty Inc.
103 Bridge Street
Selwyn, Ontario
Welcome to this charming bungalow in the heart of Lakefield's picturesque historic village! Set on a massive 100 x 145 ft lot, this property offers endless possibilities and room to dream big. Bring all your toys-there's ample space for vehicles, boats, motorcycles, and even a motorhome! The oversized 23 x 29 ft garage is a standout feature, complete with a gas shop heater-perfect for hobbyists, tinkerers, or weekend projects year-round. A spacious breezeway and sun-filled sunroom seamlessly connect the garage and home, adding versatility and extra living space to enjoy. This is truly one of those homes you need to see in person to appreciate the incredible potential it holds. Currently vacant and easy to show-don't miss your chance to make this Lakefield gem your own. (id:61423)
Exp Realty
32 Jones Avenue
Clarington, Ontario
Welcome Home To A Peaceful Lifestyle In The Charming Hamlet Of Newtonville, A Community Known For Its Oversized Lots, Mature Trees, And Relaxed Evenings. This Expansive 125 Foot Wide Property Offers A Rare Blend Of Space, Privacy, And Opportunity, Making It Ideal For Those Who Love Gardening, Outdoor Living, And Hosting Family Gatherings In A Beautiful, Natural Setting. Surrounded By The Quiet Luxury Of Multimillion Dollar Estate Properties, This Beautifully Renovated Residence Blends Timeless Charm With Modern Comfort, Showcasing Elegant Crown Mouldings, Rich Hardwood Floors, Updated Electrical, Newer Furnace, And Updated Roof. Step Inside And Instantly Feel The Warmth Of Sun Filled Rooms Designed For Both Relaxation And Connection. The Main Living Areas Flow Effortlessly, Offering The Perfect Balance Of Openness And Intimacy. Car Lovers And Hobbyists Will Love The Additional Detached Garages, Providing Incredible Space For Vehicles, Tools, Toys, Or A Workshop. Above The Garage, A Versatile Loft Space Offers Ample Storage! The Unspoiled Basement Is A Blank Canvas, Ready For Your Vision. Add Extra Living Space, A Recreation Room, Gym, Or Office Space, All While Increasing The Long Term Value Of Your Investment. Nestled On A Picturesque Street, You Will Enjoy The Rare Blend Of Privacy, Prestige, And Convenience. Only Seven Minutes From Downtown Newcastle, Twelve Minutes To Port Hope, Twenty-Three Minutes To The Oshawa Go Station, And Approximately One And A Half Hours To Downtown Toronto, It's An Ideal Balance Of Country Living And Commuter Convenience. Properties With This Blend Of Land, Flexibility, And Lifestyle Do Not Come Along Often. This Is A Home That Truly Needs To Be Experienced In Person To Appreciate Everything It Offers! (id:61423)
Royal LePage Frank Real Estate
280 Porter Road
Kawartha Lakes (Manvers), Ontario
Nestled on breathtaking 22-acres!!!! NO neighbouring properties abutting, this beautifully renovated raised bungalow in Kawartha Lakes offers the perfect balance of peaceful seclusion, family functionality, and high-end upgrades all just a short drive to major highways and the GTA. With over $150,000 in professional renovations and upgrades completed inside and out, this home is truly move-in ready. The open-concept main floor has been fully updated with modern finishes, a bright and flowing layout, and spacious living areas designed for entertaining and everyday comfort. With 3+1 bedrooms and 3 bathrooms, this home easily accommodates families, guests, or multi-generational living. The heart of this property is the massive backyard deck an entertainers dream. Whether you're hosting a large summer gathering or need space for all the kids' outdoor toys, this deck delivers on space without sacrificing the peaceful backdrop of country life. Step off the deck and enjoy the hot tub tucked under a charming gazebo, unwind with a view of the trees, or watch the kids enjoy their own park-style playground setup right in your own backyard. Adventure awaits beyond the yard, with private ATV trails, wide open space, and creeks winding through the property perfect for nature walks, recreational rides, or simply enjoying the tranquility of the land. The fully finished basement offers a versatile living space for relaxing, entertaining, or setting up a home office, with direct access to the attached, heated garage. The garage is a standout feature fully drywalled, equipped with its own furnace, a TV setup, and direct access to both the backyard and basement. Its the perfect spot to work on your toys, set up a home gym, or create the ultimate hangout zone. Rural home feels, but this home is located just minutes from both HWY 407 and HWY 401 and seconds to HWY 115 offering incredibly easy access to the GTA/Durham Region. (id:61423)
Strive Realty Ltd.
23 Brinton Drive
Peterborough (Otonabee Ward 1), Ontario
This remarkable residence offers the ultimate in accessible living thoughtfully designed to cater to the needs of individuals with mobility challenges. This home combines style and convenience with features that ensure a comfortable and safe living environment. Navigate through wide hallways, doorways and spacious rooms. Private elevator makes it easy to go to different floors. High end appliances and low counter tops, roll under sink, easy to reach cabinetry. The lift at the back deck makes it easy to spend time in the backyard. See list of all accessible details. (id:61423)
Royal LePage Proalliance Realty
000 Blanchards Road
Kawartha Lakes (Bexley), Ontario
Vacant building lot 0n good road (school bus route) Sports park opposite in an area of upscale homes. Easy commute to Lindsay, Coboconk, Newmarket, Orillia and Keswick. Room for workshop and boasting older trees Near Balsam Lake for recreation and fishing, boating (id:61423)
Main Street Realty Ltd.
11 Moynes Court
Kawartha Lakes (Lindsay), Ontario
Welcome to 11 Moynes Court-a beautiful brick family home built in 2016, offering 2+1 bedrooms and 3 bathrooms in a bright, open-concept layout. Featuring hardwood and ceramic flooring, this home includes a spacious eat-in kitchen with quartz countertops and a walkout to the upper deck overlooking the Scugog River-perfect for relaxing or entertaining. Enjoy convenient main-floor laundry and direct access to the attached garage. A beautiful hardwood staircase leads to the upper level, which features comfortable bedroom space. The fully finished walkout basement adds excellent extra living area with a large family room, a third bedroom, a third bathroom, a walkout to the lower deck, and excellent in-law suite potential. Located just steps from the Kawartha Rail Trail, this home also includes a new roof, garage door, and eavestroughs (2024). Move-in ready and set in a serene, family-friendly location (id:61423)
Affinity Group Pinnacle Realty Ltd.
6 Patrick Street
Kawartha Lakes (Kirkfield), Ontario
Brand New 3 Bedroom, 2 Bath Bungalow Custom Built Home. Open Concept Main Floor with Living Room, Dining Room, and Kitchen with Large Island. Primary Bedroom Boasts Walk in Closet and Ensuite. Second 4-piece Bath Features Heated Floors. Second Bedroom with Closet. Main Floor Laundry with Walkout to Attached Garage. Full Lower Level Partially Finished. (id:61423)
Royal LePage Kawartha Lakes Realty Inc.
51 Corley Street
Kawartha Lakes (Lindsay), Ontario
Welcome to This Beautiful, elegant double-car garage detached home in the Desirable Area of Lindsay. Featuring 9 ft Main Floor Ceiling With Large Backyard. 3 Bedrooms, 3 Baths, Primary Bedroom With A Large Walk-In Closet, A Gorgeous 4-Piece Ensuite Walk-In Shower & 2nd Washroom Is 4-Piece Bath. Laundry is Conveniently Located on 2nd-floor. Spacious Kitchen Quality With Stainless Steel Appliances & beautiful Countertops. Filled with lots of Natural Light. A few minutes drive To A Grocery Store, Restaurant, And Major Shopping Area - Lindsay Square Mall. Close Distance To Wilson Fields, Parks, Schools & Few Minutes Away From Hwy 35 & Kawartha Lakes Municipal Airport. One Of The Great Homes for your family. (id:61423)
Century 21 Leading Edge Realty Inc.
Lawson Cres. 14 - 1235 Villiers Line
Otonabee-South Monaghan, Ontario
Welcome to your perfect seasonal retreat in Bellmere Winds Trailer Park! This well-maintained 2-bedroom unit sits on a spacious lot and comes fully furnished for turnkey enjoyment. Inside, you'll find a cozy fireplace, a full kitchen with a coffee bar/storage area, and a bright living space. The second bedroom features bunk beds, and a 3-piece bathroom adds convenience. Enjoy outdoor living on the large roofed deck that wraps around the front, plus a gazebo and shed for added storage and relaxation. Parking for two vehicles included. Located steps from top-tier amenities: pools, a gym, laundry, sports courts, a playground, a communal fire pit, and more. 6 Golf Course memberships are included with your yearly park fees, that's a total of 26 weeks of free golfing! Whether you're relaxing by the fire, hitting the green, or enjoying park events, this trailer offers comfort, community, and unbeatable value. Prime location close to everything -don't miss this opportunity to own a piece of Bellmere Winds paradise! (id:61423)
Bowes & Cocks Limited
1b - 380 George Street
Peterborough (Town Ward 3), Ontario
One Bed | One Bath | 1300 SQ FT | In-Suite Laundry. Finding a one-bedroom downtown Peterborough with this much space is rare, and this one is worth a closer look!! Welcome to Unit 1B at 380 George Street, a never-before-occupied, fully renovated 1-bedroom suite in a beautifully maintained building with controlled entry and timeless historic charm. With 1,300 sq ft of living space, this unit features a sleek kitchen with LG stainless steel appliances and a breakfast bar, an open-concept layout with dimmable lighting, large windows, a dedicated office nook, in-suite laundry, and custom closet organizers. A great fit for professionals, active downsizers, mature students or anyone looking to enjoy a walkable lifestyle with great food, culture, and community just outside their door. Only 45 minutes to Durham Region and 90 minutes to Toronto, experience the energy of downtown life at a smaller cost than the big city. $2,250/month + hydro, heat/AC, and internet. Water & HWT included. No smoking or vaping. Rental application, credit check, employment letter & references required. * Offsite parking space available at additional cost. (id:61423)
Royal LePage Proalliance Realty
810 Hargrove Trail
Peterborough (Ashburnham Ward 4), Ontario
Welcome home to this spacious 2 storey family retreat with a double attached garage on a premium oversized lot! Built in 2012 and thoughtfully designed, this 4 bedroom, 3 bath home (with a 4th bath roughed-in downstairs) offers comfort, space, and convenience. The kitchen is a chef's delight featuring a large island, great storage, and a 36" gas range perfect for creating family dinners and memories. Step out from the kitchen to your fenced, private backyard complete with fruit trees and berry bushes. The elegant spiral staircase adds charm and flow throughout the home. The partially finished basement offers flexible space to design your own family room, home office, or hobby area. Located in a wonderful family-friendly neighbourhood with excellent schools, you'll also enjoy easy access to the nearby Rotary Trails for walking and biking, and Beavermead Park just around the corner for summer fun and swimming. (id:61423)
Century 21 United Realty Inc.
660 Orpington Road
Peterborough (Otonabee Ward 1), Ontario
WOW WOW WOW !!! WHAT A SET UP AND RARE FIND. This property is truly unique. THIS STUNNING BUNGALOW PLUS SEPARATE DETACHED 1 BEDROOM SUITE HAS 2 SEPARATE DRIVEWAYS and sits on a 78 ft wide by 128 ft deep incredible lot backing on to a high school property plus close to all amenities, transit and highway access. The main floor of this immaculate bungalow offers open concept, large foyer, cozy living room, chef like beautiful kitchen, separate dining with walk out to large rear private deck, large primary bedroom with W/I closet, a 2nd bedroom, 4 piece bath and a separate laundry room. The lower level is the perfect set up for a family member offering a separate private entrance, Wet Bar, Dining area, large family room, 2 bedrooms, 4 piece bath and lots of Storage. NOW LETS TALK ABOUT THE 765 SQUARE FOOT SECONDARY DETACHED SUITE THAT'S PERFECT FOR MOM AND DAD. Offered here is a covered porch, open concept, Beautiful kitchen, cozy living room with dining, Huge 17 ft by 10 ft Bedroom, 4 pc bath with laundry and storage plus in floor gas radiant heating (Currently rented for $2200 a month all included). OPPORTUNITY KNOCKS HERE. (id:61423)
Realty Guys Inc.
101 York Drive
Peterborough (Monaghan Ward 2), Ontario
Your Dream Home Awaits in Peterborough! Discover this stunning, nearly new detached home, ideally situated in the highly sought-after west end of Peterborough. Built just three years ago, this spacious residence offers over 2900 sq ft of meticulously designed living space, perfect for families seeking comfort and convenience. Embrace Nature and Modern Living: This prime location provides direct access to Jackson Creek and its beautiful park, with a protected conservation area on one side, offering unparalleled natural beauty right at your doorstep. Enjoy the tranquility of nature while being just minutes away from all the amenities Peterborough has to offer. Exceptional Features: Main Floor: Inviting living room, Versatile den with an attached library, perfect for a home office, Open-concept family room seamlessly connected to a modern kitchen with a breakfast nook Second Floor: Four spacious bedrooms and four bathrooms, Large primary bedroom featuring a luxurious 5-piece ensuite bathroom and a walk-in closet, Generously sized second bedroom with its own 4-piece ensuite bathroom, Two additional bedrooms sharing a well-appointed 4-piece bathroom, Convenient upstairs laundry, Unbeatable Location: Experience the best of both worlds serene natural surroundings and the vibrant, growing city of Peterborough. You'll be just minutes from major highways, shopping centers, schools, and a variety of other conveniences. Don't miss this incredible opportunity to own a beautiful home in a truly exceptional location! (id:61423)
Cmi Real Estate Inc.
79 Ed Ewert Avenue
Clarington (Newcastle), Ontario
Great deal for the buyer's looking for a Detached Home with Walk Out Basement. Do not miss this stunning 4-Bedroom modern home with double garage in Newcastle's Finest Neighbourhood! Priced to sell, this home features an inviting foyer with double door entry, a large formal dining area, a spacious family room with electric fireplace, 9-ft ceilings and oversized windows that provide ample natural light. The modern eat-in kitchen offers stylish quartz counters, stainless steel appliances and lots of storage space. Direct garage-to-house entry adds to everyday convenience. Upstairs includes 4 good sized bedrooms and 3 full bathrooms, with a luxurious 5-piece ensuite and 2 walk in closets in the primary bedroom, a second bedroom with 4-piece ensuite and walk in closet and a jack and jill washroom connecting 3rd and 4th bedrooms with 3rd bedroom featuring a walk-in closet. Rich laminate flooring flows across the main floor, staircases, upper hallway and in all 4 bedrooms. The Walk-Out Basement is upgraded with enlarged windows and is ready for the new owner to finish either as an income generating unit or an addition to the personal space. Located close to schools, parks, shopping centers and community facilities, with easy access to Hwy 401, 115/35 and GO Transit. (id:61423)
Right At Home Realty
5a Fairway Drive
Clarington (Bowmanville), Ontario
Welcome to Wilmot Creek! This meticulously maintained and rarely offered "Windjammer" model showcases a covered carport, front porch and heated shed . A spacious foyer welcomes you with ample storage, setting the tone for the thoughtful layout throughout the home. The bright and airy combined living and dining area is highlighted by vaulted ceilings, creating an open and inviting atmosphere ideal for both everyday living and entertaining.The spacious kitchen offers solid wood cabinetry, an eat-in area, and a seamless walkout to the private backyard, an exceptional feature with no neighbouring homes behind, backing onto the natural setting of the Samuel Wilmot Nature Preserve. The home offers two well-appointed bedrooms, including a generous primary retreat complete with a walk-in closet and a four-piece ensuite bathroom.This unspoiled home is clean, bright, and truly move-in ready. Enjoy peaceful, low-maintenance living in this sought-after waterfront community, just steps from nature, amenities, and the charm Wilmot Creek is known for. Residents of Wilmot Creek enjoy a vibrant, maintenance-free lifestyle with water, snow removal, and full access to all community facilities included in the monthly fee.At the heart of the community is The Wheelhouse, a lively social hub offering billiards, shuffleboard, fitness classes, crafts, and a variety of dance programs. With over 100 social clubs, there are endless opportunities to stay active, social, and engaged.Convenient on-site services include a pharmacy and hair salon, while the impressive 800-seat auditorium hosts theatre productions, dances, and beloved annual events such as the Grandkids' Christmas Party.Recreation abounds with a private 9-hole golf course, indoor and outdoor swimming pools, clubhouse, fitness centre, tennis and pickleball courts, library, woodworking shop, horseshoe pits, pool tables, darts, hot tubs, sauna, and dedicated exercise rooms. (id:61423)
RE/MAX Hallmark First Group Realty Ltd.
