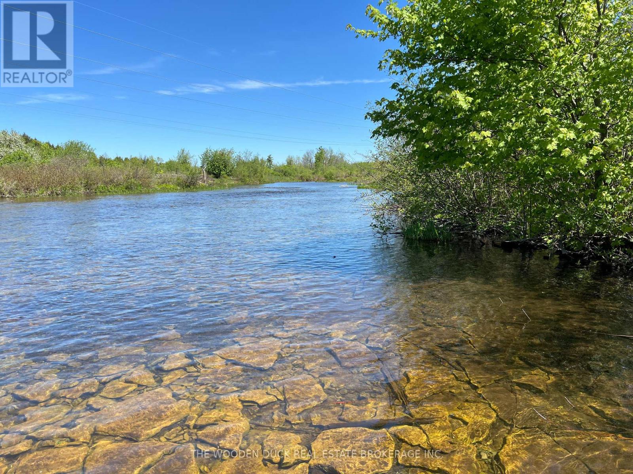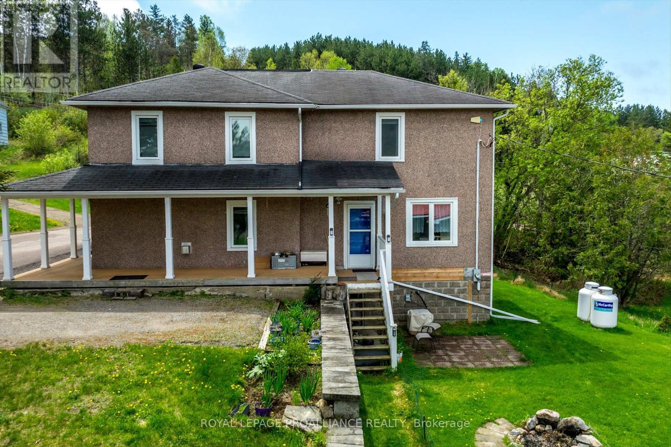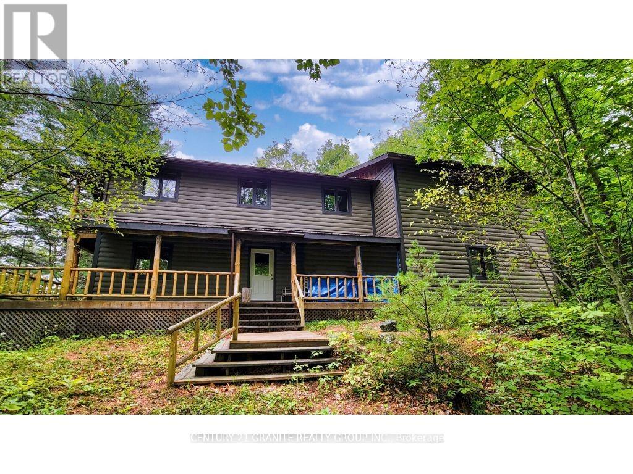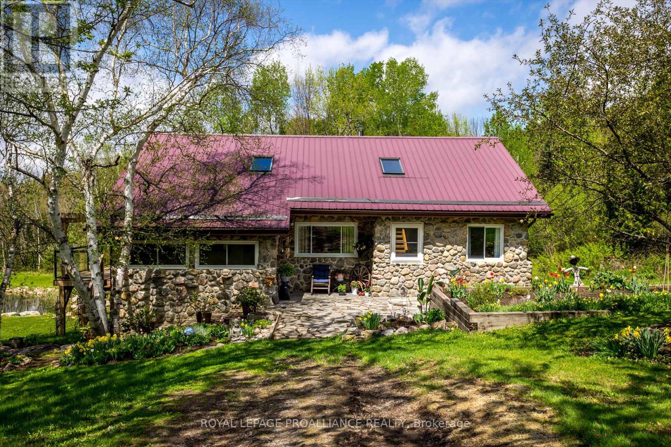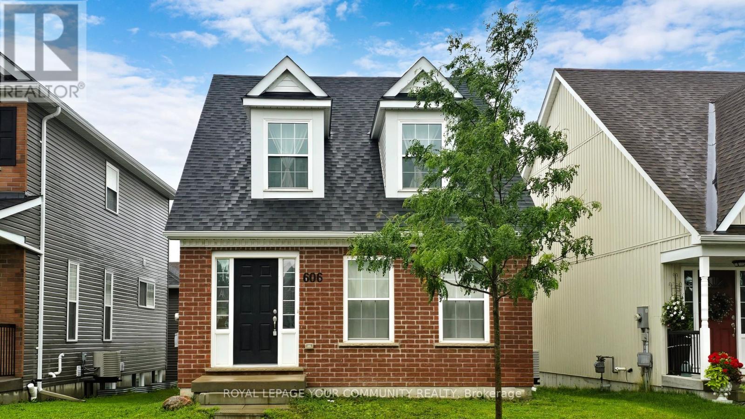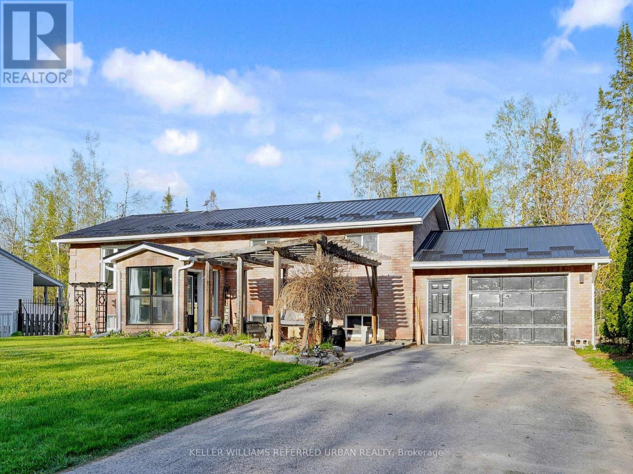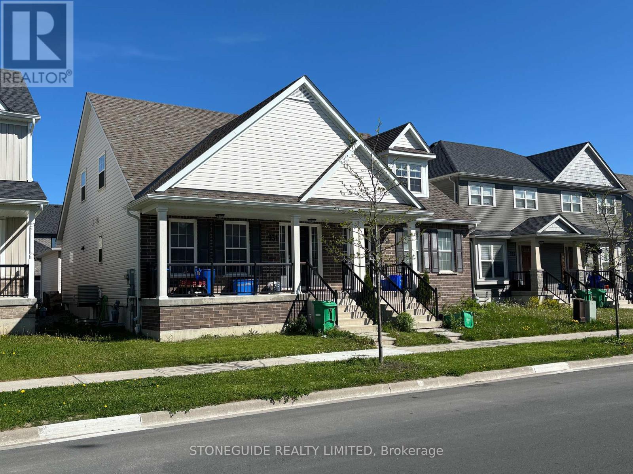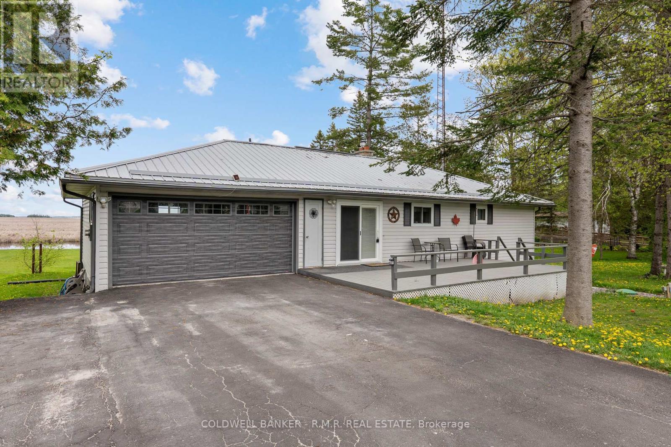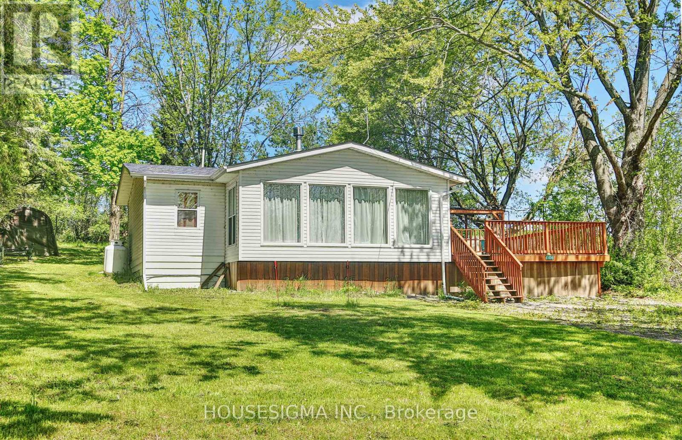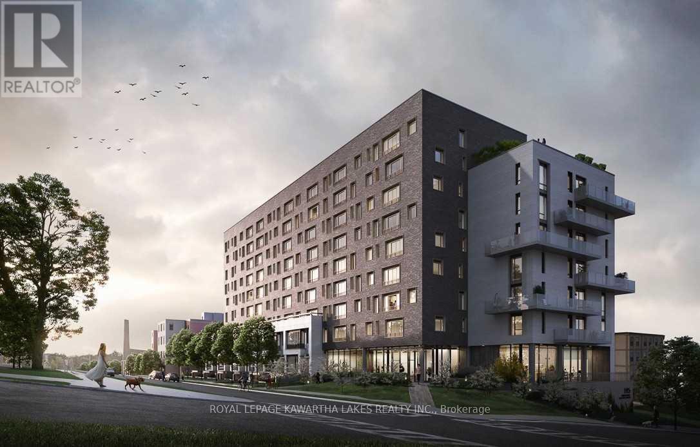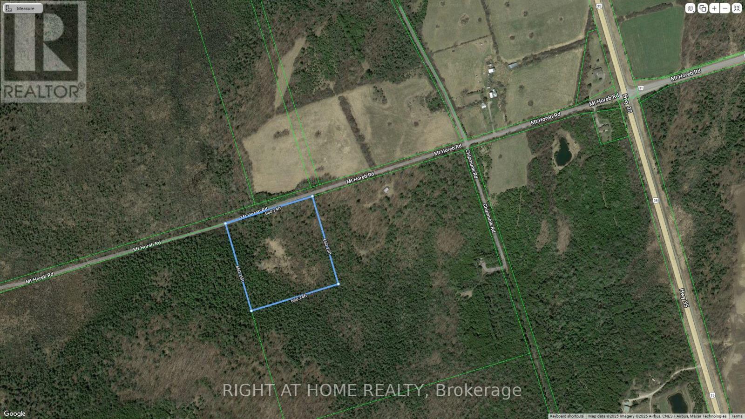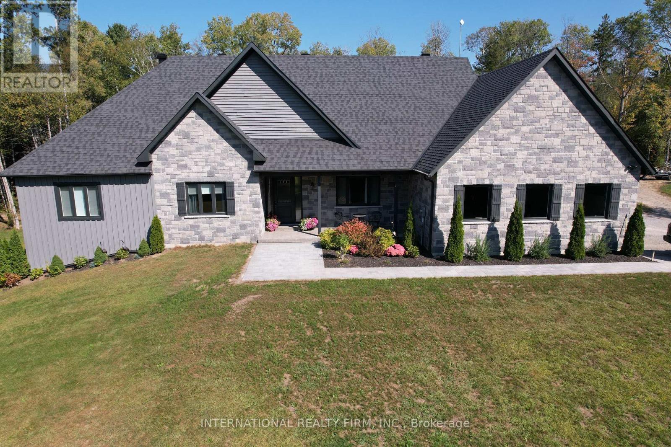1970 River Road
Otonabee-South Monaghan, Ontario
19 Acres includes frontage on both sides of picturesque Indian River. Suitable for canoe or kayak but not boating. Flat rock bottom. 3 bedroom, log home does need some TLC and a new family to call this piece of nature, home. Potential for large gardens. Has been a hobby farm. Just 15 minutes into Peterborough. (id:61423)
The Wooden Duck Real Estate Brokerage Inc.
14 Burchat Street
Madawaska Valley, Ontario
Incredible Turnkey Opportunity on Highway 60 in Wilno, Ontario. Welcome to a rare and exceptional offering in the heart of Wilno - two turnkey buildings on a high-visibility stretch of Highway 60, both included in the price! Whether you're an owner/operator ready to launch your dream business or a savvy entrepreneur looking for a versatile investment, this property delivers unmatched potential. Building One - Commercial Storefront + Apartment. This stunning highway-facing commercial space features soaring ceilings, gorgeous wooden beams and posts, and expansive front windows that flood the space with natural light. With beautiful hardwood floors, a walk-in refrigerator, and a heated, insulated garage, it's perfectly set up for retail, food service, or a studio. A 400 sq ft loft overlooks the main floor, offering flexible space for office use or additional display. Above the commercial unit is a bright and inviting one-bedroom apartment, ideal for live-work convenience or rental income. Building Two - Spacious Country Home - Tucked privately behind the storefront is a charming and meticulously finished 4-bedroom, 3-bathroom home with over 2,100 sq ft of living space. Highlights include a custom kitchen with stainless steel appliances and an island, hardwood flooring, propane fireplace, main floor laundry, and on-demand hot water heater. The primary suite features a luxurious 4-piece ensuite, and the wrap-around porch provides the perfect space to relax and enjoy the peaceful country setting. A Rare Find in Cottage Country. This unique property offers endless possibilities, operate your business up front while enjoying the comfort of a beautiful home in the back, or rent both spaces for solid income potential. Don't miss your chance to own this one-of-a-kind package in a thriving, high-traffic location. Book your private showing today and unlock the potential of this exceptional Wilno property! (id:61423)
Royal LePage Proalliance Realty
2128 Old Hastings Road
Wollaston, Ontario
If you are looking for a unique very private property and are an outdoors person that loves to hunt and fish, this property has over 700 acres to explore, with plenty of wildlife , 5 lakes for your fishing pleasure, the main lodge hosts 5 bedrooms, 4 bathrooms, propane forced air furnace, air conditioning, propane stove & fridge, wrap around deck, two car garage, all off grid with a 40,000 WATT Quiet Source Generator. The Lodge is perched over it's own private lake named Trout Lake, offering spectacular views from family room to the multiple decks and unbelievable fishing with a boat house at waters edge to store your gear. The property has miles of trails to the 10 two man box stands & 10 ladder stands and onto Bald Lake where you'll find another boat house for your fishing needs and the lake full of bass just waiting to wear you out catching them. Entering the property at Old Hastings Road you'll find a 30 x 68 Garage with fully equipped living quarters, kitchen, bathroom, bed room, propane forced air furnace and plenty of space for the four wheelers, snowmobiles and any other equipment to start your new adventure. For the hunter this property has produced some very large deer, moose, bear and water fowl and the lakes are loaded with some of the largest bass you will ever catch, cast after cast. This is a very special property and needs to be seen to be appreciated and ask about the history it offers, because it's as unique and as spectacular as the property itself. So don't delay, book your showing today and let the dream begin at Camp 41. (id:61423)
Century 21 Granite Realty Group Inc.
36789 Highway 62
Hastings Highlands (Bangor Ward), Ontario
Let your imagination run wild with this breathtaking, custom-built stone estate, nestled on 50 private acres and surrounded by an extraordinary 848 acres of crown land. Crafted by a German master mason, this one-of-a-kind home blends timeless European craftsmanship with the raw beauty of the Canadian wilderness and its just 9 minutes to Combermere, 13 minutes to Maynooth, 3 minutes from Papineau public beach, and 6 minutes to stunning Kamaniskeg Lake. Step inside to discover soaring cathedral ceilings framed by glorious wooden beams, rising above masterful stonework and flooded with light from oversized windows and multiple skylights. The heart of the home is an open-concept kitchen featuring new granite countertops (2022), bar-stool dining, and a spacious adjoining dining area perfect for family meals or entertaining with ease. Every window offers a view, whether it's the tranquil forest, the crystal-clear spring-fed pond, or the lovingly curated gardens. Step out onto the newly built deck (2020) from the kitchen and take in the serenity of your private, natural swim pond ideal for summer dips or peaceful reflection. Warm, inviting, and filled with charm, this home features three generous bedrooms, natural light throughout, and the peaceful soundtrack of nature just outside your door. The mostly wooded grounds open around the home to reveal lush, naturally inspired gardens that welcome butterflies, birds, and quiet moments of joy. Grow your own grapes and tend to fruit trees including plum, cherry, and apple the perfect blend of homestead living and modern comfort. The two-car garage includes a wired loft with water ready for an in-law / guest suite, studio, or your next creative project. (id:61423)
Royal LePage Proalliance Realty
606 Haylock Gardens
Peterborough North (North), Ontario
Stunning, quality-built open concept home in the thriving Northcrest neighborhood. The spacious master bedroom on the main floor features a walk-in closet and ensuite bathroom. The second floor offers a bedroom, a 4-piece bath, and a large open family area. The fully finished basement includes an additional bedroom, full bath, and versatile rec room or home office. Enjoy hardwood and tile flooring on the main level. Quick access to Smart Centre with banks, supermarkets, and restaurants. Indoor access to the garage. Includes S/S fridge, S/S stove, B/I dishwasher, hood fan, washer, dryer, all existing light fixtures, window coverings, and garage door opener with 2 remotes. (id:61423)
Royal LePage Your Community Realty
30 Trent River Road N
Kawartha Lakes (Carden), Ontario
Charming & Versatile Home in the Heart of Kawartha Lakes Welcome to this beautifully maintained and cozy home nestled on an expansive 80 x 200 ft lot in the picturesque Kawartha Lakes. From the moment you step under the charming wooden pergola and through the front door, you'll feel right at home. Inside, the main level features a spacious and inviting layout perfect for both everyday living and entertaining. The primary bedroom offers a serene retreat with a walk-out to a private deck ideal for morning coffee or relaxing evenings. Two original bedrooms have been thoughtfully combined into one oversized room, offering flexibility for families or those needing extra space. Easily convert back into two bedrooms if desired. The finished basement provides even more room to enjoy, with a large recreation area and two additional bedrooms perfect for hosting guests or accommodating extended family. Step out from the dining area onto a welcoming sundeck that overlooks the generous backyard perfect for barbecues, outdoor dining, and enjoying the peace of nature. Whether you're looking for a full-time residence or a weekend escape, this property is an entertainers dream with endless potential to make it your own. Don't miss this opportunity to own a slice of tranquility in the desirable Kawartha Lakes! (id:61423)
Keller Williams Referred Urban Realty
931 Broadway Boulevard
Peterborough North (North), Ontario
This 9 year old bungaloft style home has much to offer. Set up for main floor living with open concept living and kitchen area with vaulted ceilings. Main floor primary bedroom with ensuite bath. Main floor laundry, 2 pc bath. Upper loft area features 2 bedrooms and full bath. Attached double car garage. Parks. schools and major shopping nearby (id:61423)
Stoneguide Realty Limited
200 Charlore Park Drive
Kawartha Lakes (Omemee), Ontario
Looking for a comfortable waterfront home on beautiful Pigeon Lake, part of the renowned Trent-Severn Waterway? Look no further we've got exactly what you've been dreaming of! This immaculate 2+1 bedroom bungalow has been thoughtfully updated throughout and sits on a large well maintained lot. Recent upgrades include a modern main-floor kitchen, fresh interior paint, updated doors, and new flooring. The spacious living room has a walk-out to the deck where you'll enjoy you're own private oasis. With natural gas heating and two gas fireplaces, you'll be comfortable on those chilly evenings. The fully finished lower level offers a beautiful in-law suite complete with a second kitchen, living room, bedroom, and full bath ideal for extended family or guests. Step outside to your natural shoreline with private boat slip, offering direct access to a quiet bay that's perfect for fishing, canoeing, or kayaking leading you to the open waters of Pigeon Lake, ideal for all your favourite recreational water activities. Don't miss your chance to own a slice of lakeside paradise! (id:61423)
Coldwell Banker - R.m.r. Real Estate
1106 Island View Drive
Otonabee-South Monaghan, Ontario
Welcome to this well-maintained and affordable 3-bedroom, 1-bathroom cottage nestled in a peaceful and picturesque lakeside community. Located just steps from Rice Lake, with deeded water access directly across the street, this bright, south-facing retreat offers stunning views and a warm, welcoming vibe. Inside, you'll find a spacious open-concept living and dining area with large windows that fill the home with natural light. The layout is perfect for hosting family and friends, with a cozy and newly updated functional kitchen at the heart of it all. Turn-key ready with all furnishings included. Use year-round, perfect for all four seasons. Large outdoor space for entertaining, relaxing, or recreation. Ideal for personal use or investment, great short- or long-term rental potential. Just a short walk to the local marina and lakeside restaurant. Whether you're looking for a weekend getaway, a family cottage, or a smart investment property, this charming cottage truly has it all. (id:61423)
Housesigma Inc.
404 - 195 Hunter Street E
Peterborough East (Central), Ontario
Luxury Living in the Heart of Peterborough. Discover elevated condo living in this brand-new, stylish residence offering an open-concept layout with 9-foot ceilings and gleaming hardwood floors. The chef-inspired kitchen features an oversized island, quartz countertops, built-in stainless steel appliances, and custom cabinetry, perfect for cooking and entertaining. This modern condo includes 2 spacious bedrooms and 2 sleek bathrooms, designed for comfort and style. Designer upgrades are found throughout, creating a refined living experience. Enjoy top-tier amenities, including a contemporary lobby, 8th-floor lounge and party room with a two-sided fireplace, and a private dining area that opens to a stunning rooftop terrace with panoramic views of the city. Stay active in the fully equipped fitness centre and take advantage of the on-site pet washing station. Ideally located in East City, you're steps from shops, cafes, bakeries, parks, and Rogers Cove Beach. Includes underground parking space P2-19 for added convenience. Move into Peterborough's most luxurious and vibrant condo community, where modern design meets unmatched lifestyle. (id:61423)
Royal LePage Kawartha Lakes Realty Inc.
0 Mount Horeb Road
Kawartha Lakes (Manvers), Ontario
Escape to your own private get away perfect for the outdoor enthusiasts. 10 Acres of privacy , mostly treed with small stream, some trails. Please note this property is on unassumed road and no building permit is available. A temporary hunting blind and camera is in place and is being used by owner which overlooks an open space, the wildlife pictures are from trail camera. See attachments for Zoning Info. ** please do not walk property without a confirmed appointment (id:61423)
Right At Home Realty
7085 County Rd 65
Port Hope, Ontario
Welcome to 7085 County RD 65. This Custom Built Modern & Elegant Residence! Luxury Finishes Throughout. 33.40 Acres Of Paradise Mature Trees, Extremely Private. 3286 Sq Ft Of Main Floor Living Space. This Home offers the perfect combination of a Modern build & Country Charm. Ample Room To Entertain, With A Dream Kitchen, Top Of The Line Appliances, Walk In Pantry. Primary BR Includes A Beautiful Ensuite And A Huge Walk In Closet. Main Floor Laundry,10' Ceilings Throughout. This Vast property offers 2 Frontages. 10 Minutes from the 401 & 407 for easy commuting. Apply to the MNR to get the taxes reduced by APPROX 75% This is the home you have been waiting for! (id:61423)
International Realty Firm
