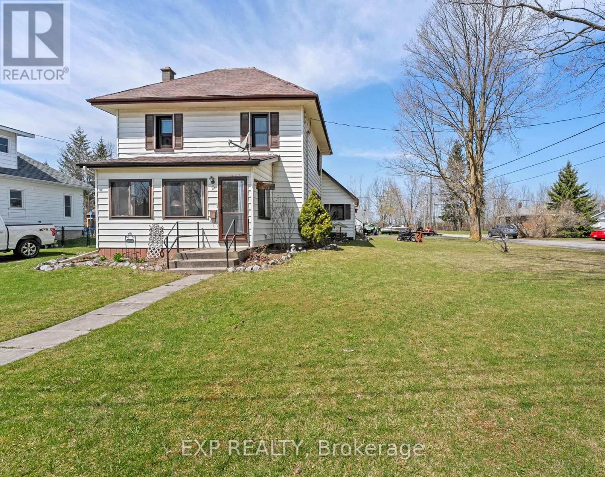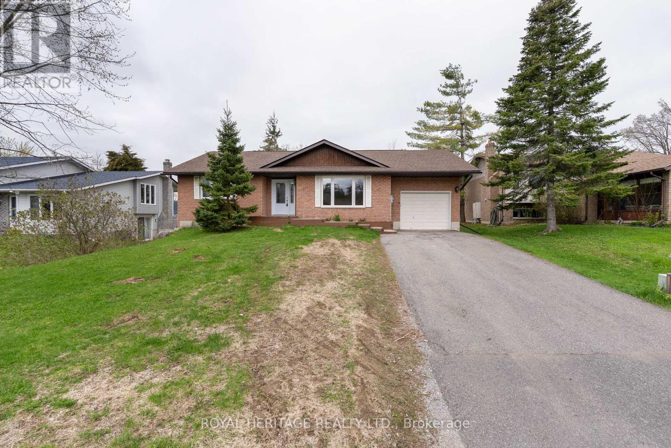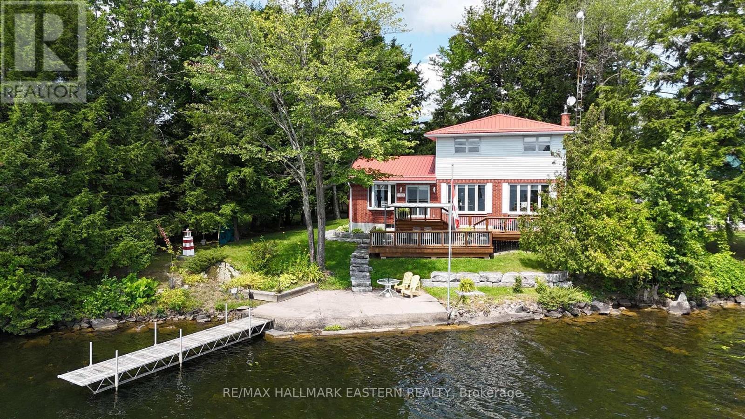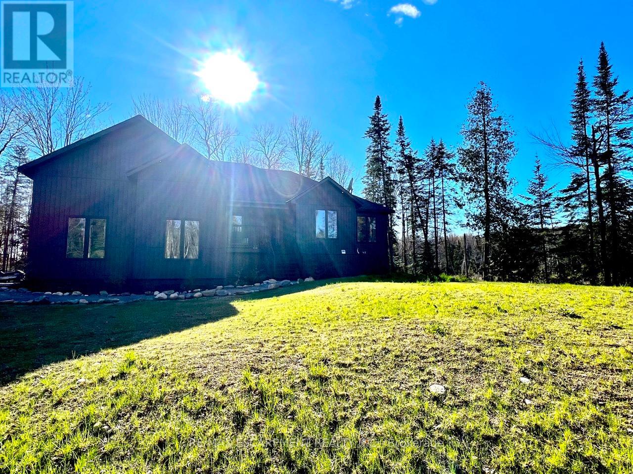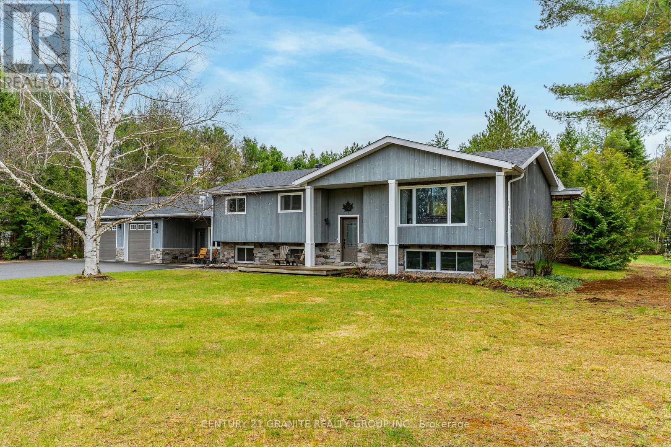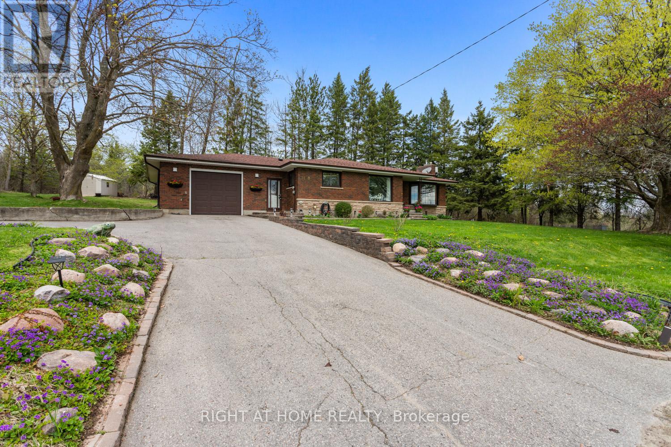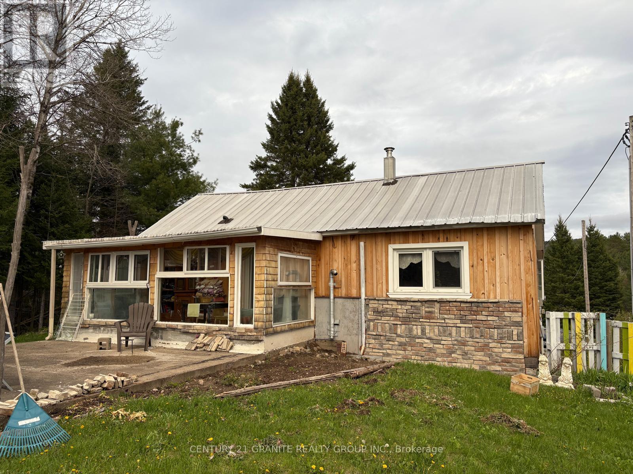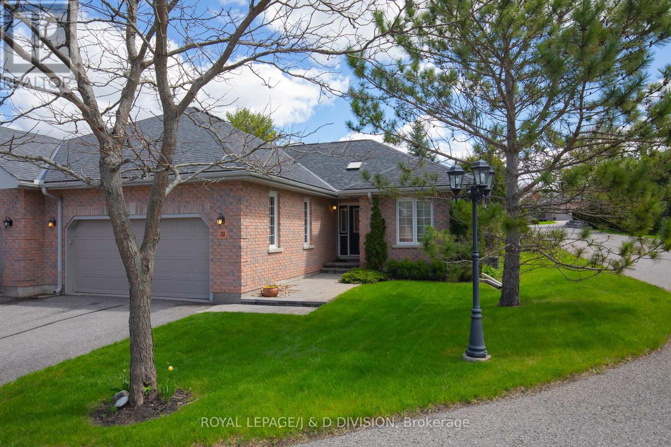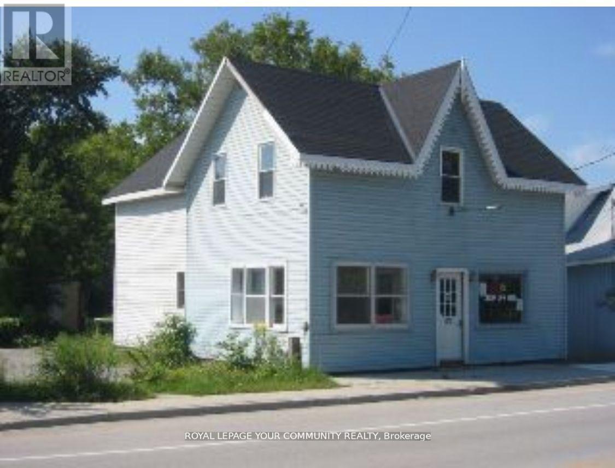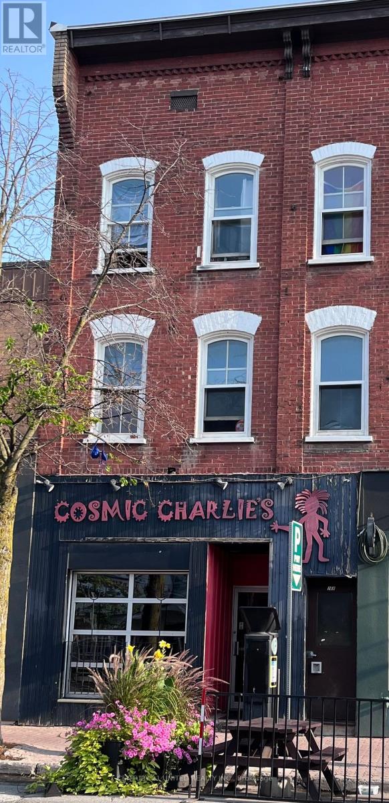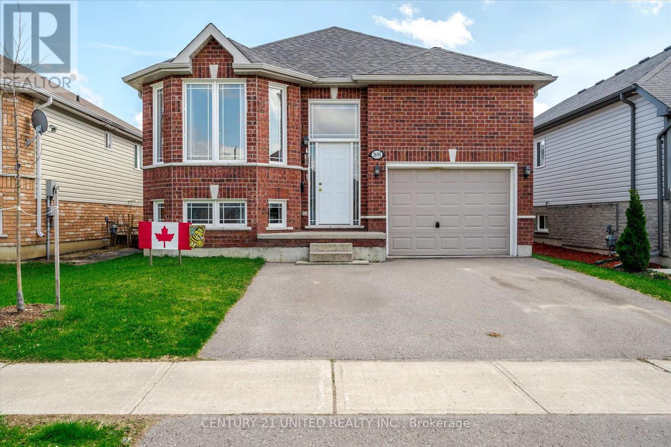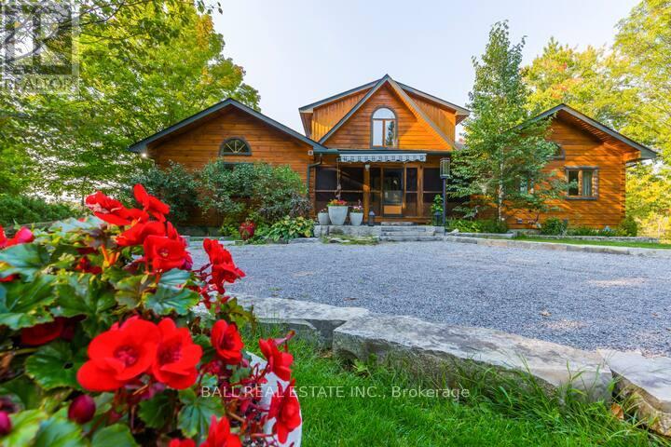9 Victoria Street E
Kawartha Lakes (Omemee), Ontario
Charming Century Home In The Heart Of Omemee! Welcome To This Beautiful Quiet Neighbourhood Where This 3-Bedroom, 2-Bath Heritage Home Is Nestled On A Spacious Corner Lot. Brand New XL Double Asphalt Driveway For Ample Parking. Just A Short Stroll To The Scenic Pigeon River, Walking Trails And All The Amenities Of Downtown - Local Restaurants, Shopping, And Everyday Essentials Are Right At Your Fingertips. Inside, Youll Find A Large Kitchen And Dining Area Perfect For Family Meals And Entertaining. Step Into The Inviting Sunroom, Complete With An Electric Fireplace And Oversized Windows That Fill The Space With Natural Light - Ideal For Relaxing With Your Morning Coffee Or Unwinding After A Long Day. Outside, The Detached Garage And Shed Offer Ample Storage Space, While The Deck And Pool Create The Ultimate Backyard Oasis For Entertaining Or Quiet Evenings Under The Stars. Whether You're Looking For A Peaceful Family Home Or A Weekend Retreat, This One Checks All The Boxes. Dont Miss Your Chance To Own This Slice Of Small-Town Charm - Book Your Showing Today! (id:61423)
Exp Realty
5 Juniper Court
Kawartha Lakes (Bobcaygeon), Ontario
Riverside Heights Bobcaygeon. Great location on a quiet court. Shows like a new Home. Bobcaygeon Village level entry bungalow, all brick veneer with 3 + 2 bedrooms and 3 bathrooms. This beautifully updated family home features about 2600 s/f of finished living space (1250 s/f on main floor & 1250 s/f on the lower level) New flooring throughout. Two Linen closets 200 Amp electrical panel with breakers and copper wiring. Upgraded electrical switches and receptacles New Interior doors & trim. New front entry door with side light. Newly upgraded kitchen cabinetry c/w appliances. Main floor laundry room. Large rear deck. Partially fenced yard. Attached Garage (12'3 x 19'0 with auto door opener plus entry to the laundry room. New shingles in 2025 Paved driveway. Municipal Services. Large lot 62.34' Frontage x 118.79' Deep. Close to Schools and Shopping (id:61423)
Royal Heritage Realty Ltd.
39 Fire Route 50
Havelock-Belmont-Methuen (Belmont-Methuen), Ontario
| ROUND LAKE | Discover this beautifully-kept, four-season lakehouse on the serene north shore of Round Lake. Boasting 115 feet of incredible southern exposure, enjoy expansive, breathtaking views across the lake. This charming retreat features 3+1 bedrooms and 2 baths, providing ample space for family and guests. The well-appointed eat-in kitchen, dining room, and living room with a wood fireplace insert create a cozy and inviting atmosphere. Convenience is key with main floor laundry and a whole home automatic generator. The property also includes a detached single-car garage for added storage or parking. Perfect for year-round living or as a weekend getaway, the lakehouse invites you to unwind and make memories. Take a leap into the clear waters from your private dock and experience the beauty and tranquility of lakeside living at its finest. Just 15 minute from Havelock, 40 minutes northeast of Peterborough and 2 hours from the GTA. **EXTRAS** Generac Whole Home Generator (Willing to sell: Dining Room Set (Seats 10), Master Bedroom Suite) Road Maintenance with Snow Removal: $400/yearly. ISP is Rural Lynx. Small portion of land on north side of Fire Route that's great for storage! (id:61423)
RE/MAX Hallmark Eastern Realty
12407 County Road 503
Highlands East (Glamorgan), Ontario
Welcome home to this newly built luxury residence, seated on 12.83 acres, only 20 minutes from the quaint town of Haliburton. Beautifully designed, this 3 bedroom, 3 full bath (plus den) offers the perfect blend of upscale comfort and serene rural charm. High-speed internet makes it perfect for working from home. Bathed in natural light, the interior exudes warmth and elegance with its open concept layout, plus 9 ft ceilings and massive windows with picturesque views of the forest behind the house. At the heart of the home is a gorgeous chefs kitchen appointed with premium appliances, quartz countertops and a generous 7 ft island. Boasting massive amounts of storage in the Amish-built custom cabinetry, this kitchen is perfect for effortless entertaining and endless culinary pursuits. The primary suite is a private sanctuary, complete with a spa-inspired ensuite with double sinks, walk-in shower and large walk-in closet. 2 additional bedrooms on the main level are bathed in natural light by floor to ceiling windows and the primary bath completes this level with a tub/shower combo. The basement level of this home is immaculately finished with an expansive recreational space or family room. The rest of the space on this level can be used for a home gym, theatre, office, or flex space as desired. The basement has two generous storage rooms, an office/den and a full bath with tub/shower combo. Outdoor living is equally exceptional here, with a peaceful covered rear deck perfect for relaxing on those warm summer nights or enjoying dinners after work. The front covered porch offers space for watching the sunrise. The high ceiling two-car garage is perfect for your recreational vehicles, extra storage, and/or a workshop space. This sizeable 12.83 acreage offers endless possibilities from starting a garden, hobby farm with animals, or crafting maple syrup. (id:61423)
RE/MAX Escarpment Realty Inc.
4 Airview Drive
Bancroft (Bancroft Ward), Ontario
Welcome to your new home in the exclusive Waterhouse Lake subdivision where luxury living meets natures tranquility! This updated bungalow sits on a level 1.25-acre lot and offers private 1/30th ownership of a 7 aces on Waterhouse Lake, including exclusive access to a residents-only beach and park just steps from your front door. Whether you're swimming, paddling, or just soaking up the sun, every day feels like a retreat. Inside, the main floor features an open-concept kitchen, living, and dining area with walkouts to a spacious deck perfect for entertaining or unwinding with family. The kitchen includes quartz countertops, tile flooring, a stylish butcher block eat-in island, and modern finishes throughout. There are three main floor bedrooms, including a generous primary, and a beautiful 4-piece bathroom with hardwood floors throughout the level. A large mudroom with a second entrance leads to two versatile rooms ideal for home offices, walk-in closets, or hobby spaces. The finished lower level is designed for both relaxation and functionality. It includes a cozy rec room with a wood-burning fireplace, one additional bedroom, a 3-piece bathroom, a laundry room, an sewing/office room , a sauna and change room, and a cold room plenty of space for guests or extended family. Outside, you'll find a double heated attached garage, large paved driveway, backyard with gardens, sheds, and wide-open space to enjoy nature. All this just 5 minutes to Bancroft, 2 minutes to a golf course and heritage trail, and 10 minutes to the Eagles Nest Lookout an incredible hiking destination. (id:61423)
Century 21 Granite Realty Group Inc.
1480 Sharpe Line
Cavan Monaghan (Cavan Twp), Ontario
Nestled in the peaceful countryside of Cavan, this beautifully maintained 3-bedroom, 2-bathroom home offers comfort and character. Set on a very wide lot with an impressive 262.58 feet of frontage, with picturesque views, the home features a bright, open layout with generous living areas and an abundance of natural light throughout. The finished basement expands your living space with a large family room centered around a cozy fireplace and a convenient dry bar perfect for entertaining or movie nights. You'll also find an additional large bedroom and a versatile den that's ideal for a home office or hobby space. Freshly painted with new kitchen flooring and some updates, this home is move-in ready. Enjoy your morning coffee on the deck, take in the tranquil surroundings, and experience the best of country living just a short drive to town amenities and Highway 115. With two fireplaces, a dry bar, and serene views, this home offers a unique blend of comfort and charm. (id:61423)
Right At Home Realty
35485 Hwy 28 Highway E
Carlow/mayo (Mayo Ward), Ontario
Cozy 2-Bedroom Home in McArthurs Mills, perfect for first-time buyers or a weekend getaway! Situated on .16 acres, this charming 2-bedroom home sits within sight of both the York River and the OFSC trail network, offering direct access to snowmobile and ATV recreation. The interior offers a new entry/studio area, new floors and a refreshed bathroom and a sunporch. Enjoy peaceful surroundings, outdoor adventure, and year-round living just 20 minutes from Bancroft and within close range of numerous lakes in the area (id:61423)
Century 21 Granite Realty Group Inc.
310 - 1742 Ravenwood Drive
Peterborough West (North), Ontario
Popular west central area of the City. California style bungalow condominiums. Desirable 2+1 bedroom south facing end unit with attached 2 car garage. Main floor features welcoming foyer with skylight, laundry room 2-pc bathroom, open concept kitchen, dining and living room with gas fireplace and walkout to deck. Primary bedroom with 4-pc en-suite bathroom and walk in closet, second bedroom. Basement level features recreation room with built in shelves, games room, studio area, guest bedroom/ teen suite, 3-pc bathroom and utility room with good storage. Home Inspection Report available. Walking distance to Roper Park. Access to Jackson Park trails off Parkhill Road. Close by to Peterborough Regional Health Centre, short drive to Highway access, downtown or Lansdowne Street Shops and services. Turnkey living at its best! (id:61423)
Royal LePage/j & D Division
Rishor Real Estate Inc.
7485 Highway 35 Road
Kawartha Lakes (Laxton/digby/longford), Ontario
Investment opportunity in the heart of Kawarthas. In the quaint village of Norland. Great place for beginner entrepreneur With a C1 zoning this offers many possibilities for business. Good window space and highway exposure. (id:61423)
Royal LePage Your Community Realty
1 - 168 Charlotte Street
Peterborough (Downtown), Ontario
Downtown 2 bedroom and 1 bathroom apartment. This apartment is located on the 3rd floor. Close to transit, restaurants, shopping, grocery stores and so much more . No parking comes with this unit and utilities are extra. Laundry is available in the building. (id:61423)
Century 21 United Realty Inc.
2691 Foxmeadow Road
Peterborough East (South), Ontario
Welcome to this well-maintained all-brick bungalow located in Peterborough's desirable East End! This charming 2-bedroom, 2-bathroom home offers an inviting open-concept living room, dining area, and kitchen perfect for modern living and entertaining. The bright, functional layout is complemented by a spacious unfinished basement, offering endless potential for additional living space, a workshop, or storage. This home has been well-maintained Outside, enjoy a low-maintenance garden and off-road parking for 2 vehicles, along with a single-car garage. With easy access to parks, shops, schools, and major highways, this home offers comfort, convenience, and opportunity. This home has been well-maintained, all you have to do is move in and make it your own! (id:61423)
Century 21 United Realty Inc.
2 Darvell Lane
Trent Lakes, Ontario
Exceptional Waterfront Luxury on the Trent Severn Waterway!! Experience the pinnacle of lakeside living in this exquisite 4-bedroom, 4-bath custom log estate, ideally positioned on a serene bay off Buckhorn Lake. Crafted with timeless elegance, this home features a gourmet chef's kitchen, spacious lower-level games room, and walk-out access to the waters edge.Outdoors, a sweeping 12x63 ft deck offers panoramic lake views, while professionally landscaped gardens and manicured lawns cascade toward a stone retaining wall and sandy shoreline perfect for quiet relaxation or elegant entertaining. A detached 28x26 ft garage provides ample space for your vehicles and recreational gear.Tucked away on a peaceful dead-end street just 12 minutes from Buckhorn, this one-of-a-kind retreat offers privacy, sophistication, and direct access to the renowned Trent Severn Waterway. A rare opportunity for those seeking refined waterfront living. (id:61423)
Ball Real Estate Inc.
