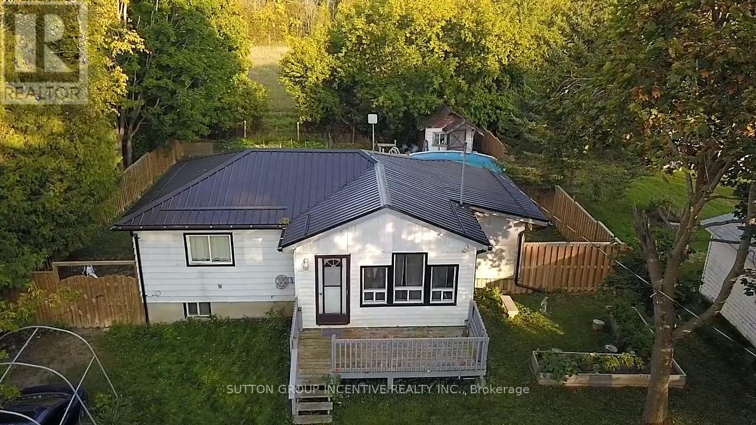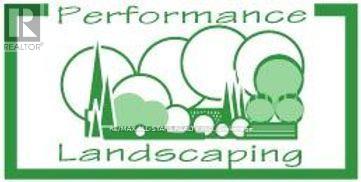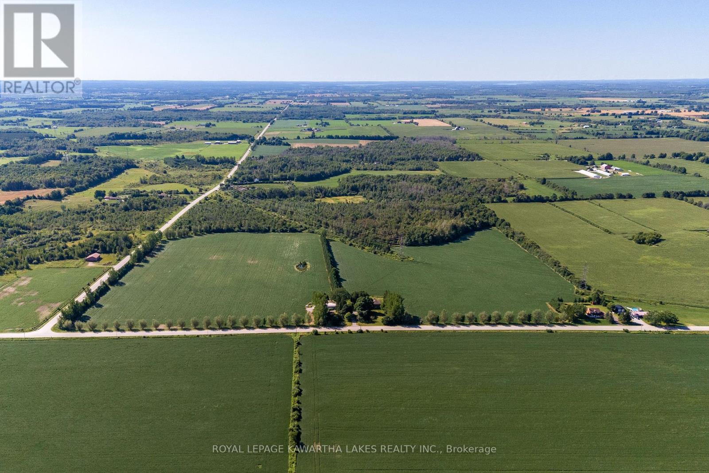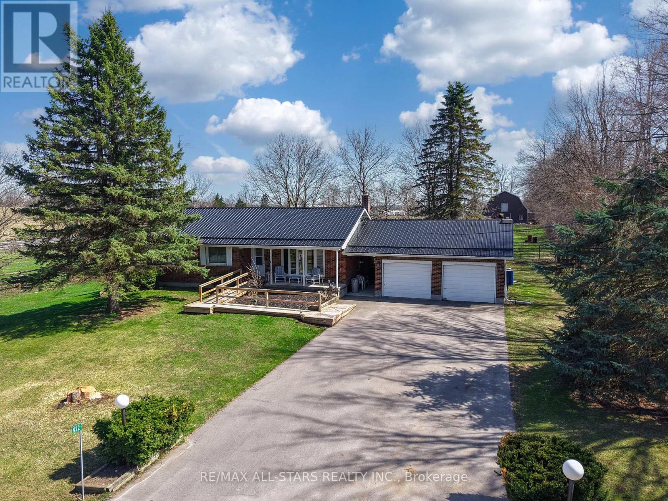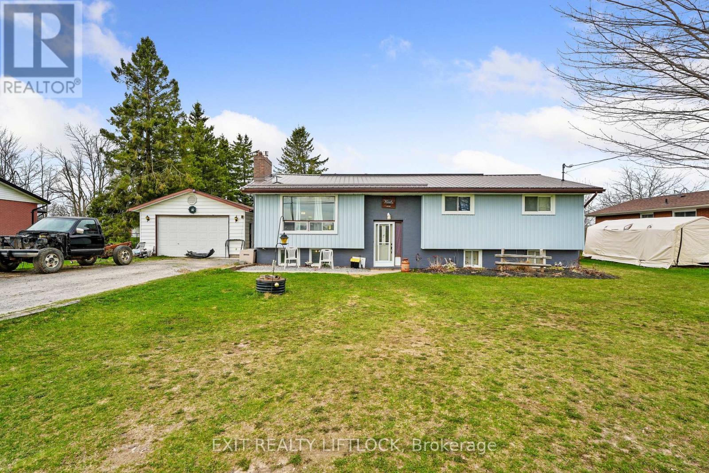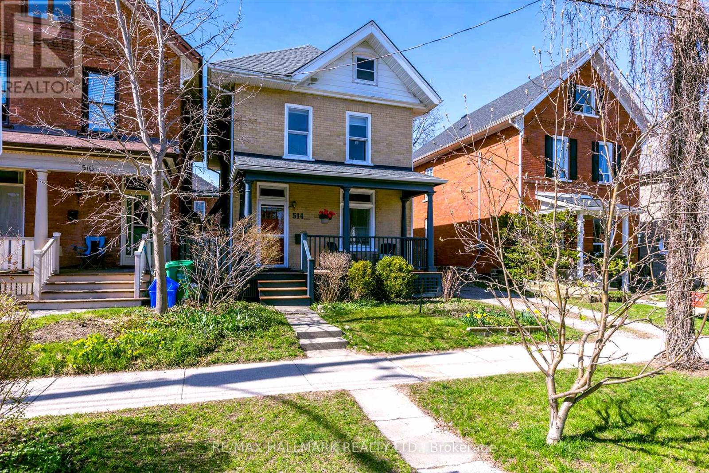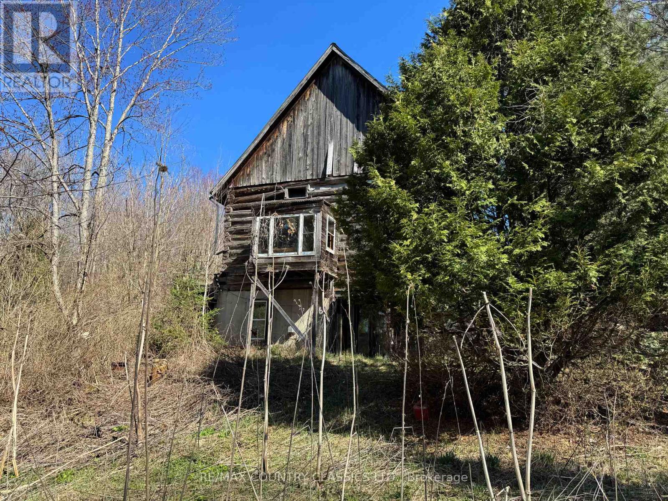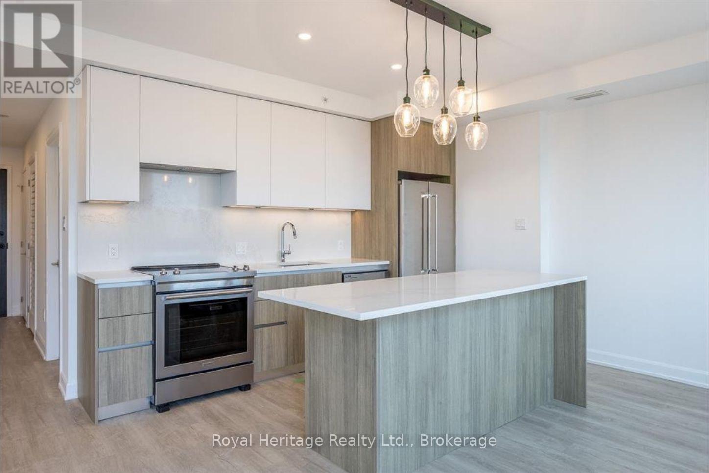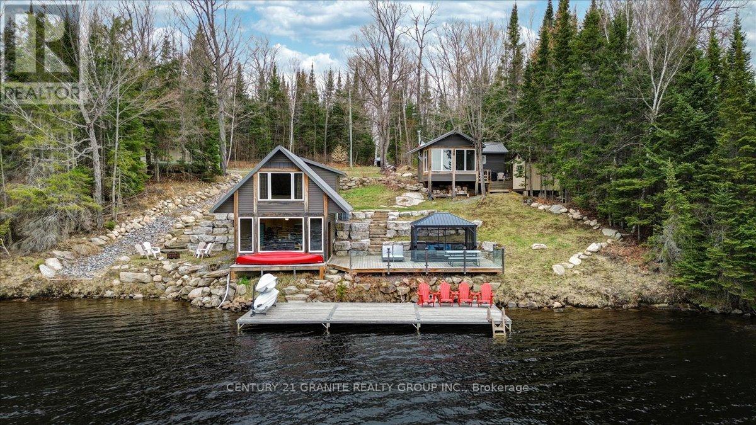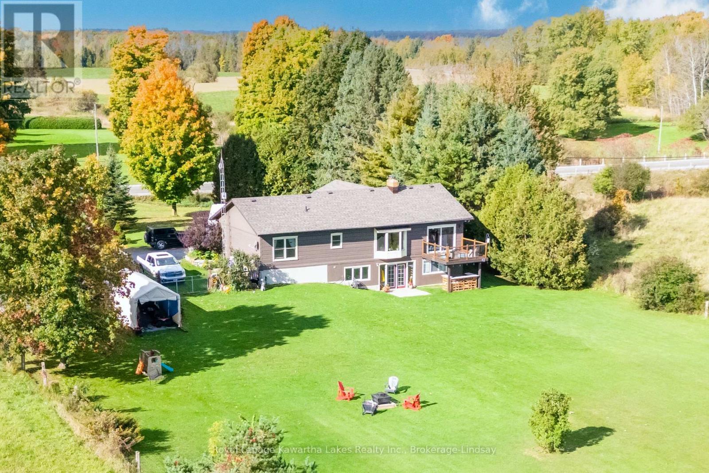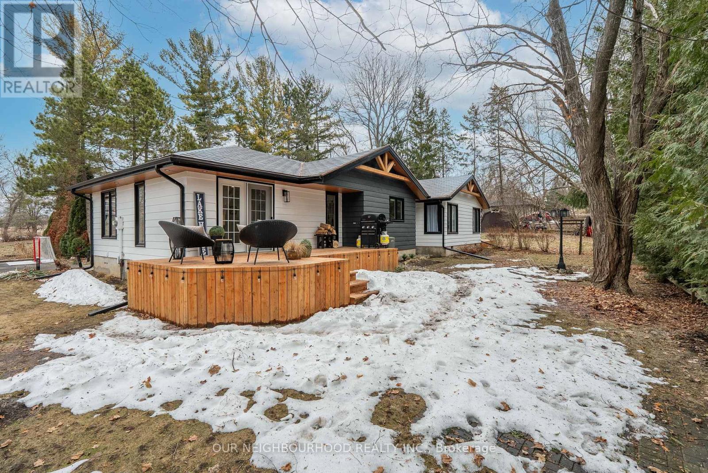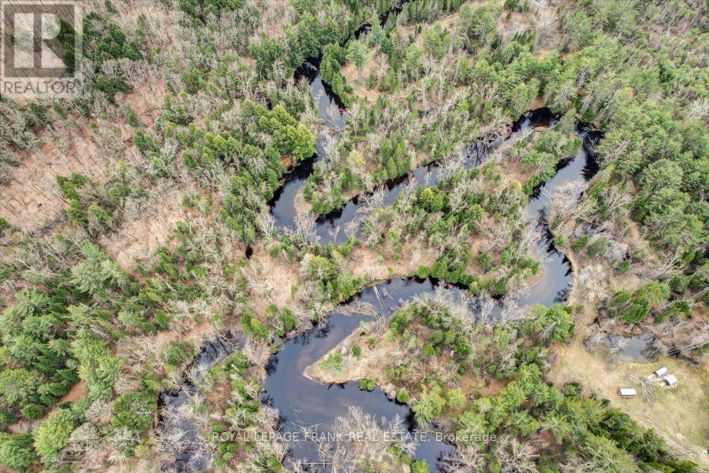26 Laird Drive
Kawartha Lakes (Fenelon), Ontario
Welcome to your peaceful escape in the heart of Kawartha Lakes! This well-maintained 2-bedroom, 1-bath open-concept bungalow is perfect for first-time home buyers looking to get into the market, empty nesters seeking a low-maintenance retreat, or savvy investors eyeing a great location for short-term rental income. Set on a tranquil 75 x 200 ft lot, the home includes shared deeded access to the lake just a short walk away ideal for swimming, kayaking, or simply soaking in the waterfront lifestyle. Inside, the open-concept layout provides a bright and welcoming space, enhanced by new Lyonium flooring and underlay (2021), as well as cedar stairs installed the same year. The exterior is equally impressive, featuring a new steel roof, window facia and soffit (July 2023), a fully fenced yard with a double-wide gate (installed December 2021), and a dedicated dog run perfect for pet owners or families with children. Whether you're enjoying quiet mornings in the yard, hosting friends and family, or welcoming guests through a short-term rental, this home offers incredible versatility in a sought-after location. Dont miss this opportunity to own a charming, move-in ready bungalow with lake access book your private showing today! (id:61423)
Sutton Group Incentive Realty Inc.
1096 Northline Road
Kawartha Lakes (Somerville), Ontario
Established (33 years) and profitable Landscaping and Winter Maintenance business now being offered for purchase. Toronto area contracts in place for both winter and summer work. Lawn care and some snow removal equipment included. 2023 PNL can be reviewed with a signed NDA. Sale of Business Only, no real property being offered in this sale. Owner will assist in smooth transition period. (id:61423)
RE/MAX All-Stars Realty Inc.
890 Woodville Road
Kawartha Lakes (Mariposa), Ontario
93-acre property is perfectly situated on a hard top road in a lovely rural area of Kawartha Lakes. The 2-storey brick farmhouse (built in 2001) features 4 spacious bedrooms, 2 full baths, and a main floor office plus a 30' X 20' Great Room that was added in 2008 featuring exposed brick, hardwood floors, a stone fireplace (propane), and a walkout to a private deck. Many features including a wrap-around porch, main floor laundry, open concept kitchen/dining room and a partially finished basement with a walk-up to private gardens . The property also includes a 29' x 70' commercial building with a 24' x 40' portable addition, heated by both a pellet stove and a new propane furnace (2025). This high-visibility location is ideal for a family business, with the current successful operation having thrived here for many years. 50 Acres of fertile, high producing Otonabee Loam and approximately 38 acres of mixed bush with trail plus the added bonus of income producing solar panels generating around $11,000 annually for the remainder of the contract make for multiple income streams for your family business. Just over an hours drive from the G.T.A. for an easy commute! (id:61423)
Royal LePage Kawartha Lakes Realty Inc.
922 Cottingham Road
Kawartha Lakes (Emily), Ontario
Excellent 3 bedroom bungalow on beautiful 5 acre horse/hobby farm with about 680 feet along highway exposure in a fabulous location 10 min West of Peterborough. Lovely curb appeal and ramped entrance to this rural property in area of fine homes with large paved drive, double car garage, large covered front porch & elegant set-back on well treed & landscaped lot. Bright & sensible main floor layout (must see Floorplans!) with front living room, large dining area & highly serviceable eat-in kitchen with quarry countertops and southern vista & back exit to gorgeous fenced yard with 5 acre horse farm backdrop. The m/f bedrooms are all well-transitioned from the m/f living areas. The partially finished lower level consists of a rec room with gas fireplace, bed/den & plenty of storage. Updated natural gas furnace 2 yrs, updated windows(most) & electrical panel, brand new UV system, 1546 sq ft Barn with electrical & water. (id:61423)
RE/MAX All-Stars Realty Inc.
1688 Tara Road
Selwyn, Ontario
Welcome to this charming three plus one bedroom, two bath raised bungalow nestled in the desirable Ennismore area, near Pigeon Lake. Situated on just under a half acre lot, with fenced rear yard, perfect to keep pets and small children safe. This well ;maintained home offers comfortable family living with an updated kitchen, open concept layout and lots of natural light. The detached heated 1 and half garage is perfect for car, hobbies, storage, or a small business. The finished rec room in the basement is perfect for entertaining or having more space. The primary bedroom and private ensuite is the perfect space to relax, and unwind. The covered rear deck offers plenty of protection from the weather so you can still enjoy your morning coffee, or watch the evening sunsets. And the hot tub is the perfect spot for unwinding at the end of your day, in the privacy of the covered gazebo. Total of 1677 sq foot of finished living space (id:61423)
Exit Realty Liftlock
514 Bolivar Street
Peterborough (Downtown), Ontario
Welcome to 514 Bolivar a charming family home on the edge of Peterborough's vibrant Avenues. The layout offers flexibility, with cheerful spaces that feel bright even on grey days. Off the front entry, you'll find a cozy office with custom floor-to-ceiling shelves and a big window overlooking the porch. French doors lead to the living room, or swap the layout to create a formal dining space the flow works either way. The eat-in kitchen at the back opens to a custom deck and pergola, perfect for summer evenings in the private yard. Original trim, doors, and hardwood floors blend beautifully with thoughtful updates. Upstairs has four bedrooms and a spacious 4-piece bath room for the whole family. (id:61423)
RE/MAX Hallmark Realty Ltd.
790 Mcdonald Mine Road
Hastings Highlands (Monteagle Ward), Ontario
Great potential! Two bedroom log home situated back from the road in 89.7 +/- Acres. The main floor features open concept living room, dining room and kitchen and a 4 piece bath. Upstairs loft is one bedroom which overlooks the living room and the other side has a large bedroom and office area. Downstairs features a walkout basement, large area for a livingroom, 3 piece bath, bedroom area and roughed in for a kitchenette. The property is well treed and there is a sugar bush on the property and various minerals (quartz, tourmaline, feldspar, granite and corundum) and is 62 kms away from the gates of Algonquin Park. The home has been rented out over the last few years and needs some love to be brough back to its original beauty! *** Property comes with both mineral and logging rights are owned *** Approximately 300 yards north of the house, there are two acres which are cleared of trees, where two horses were kept in an existing barn. (id:61423)
RE/MAX Country Classics Ltd.
304 - 195 Hunter Street E
Peterborough East (Central), Ontario
EAST CITY ELEGANCE // This is suite number, 304. Offering 956 sqft of luxury living // 2 beds, 2 full baths // This new development is a contemporary interpretation of the original hospital legacy of masonry architecture. Carefully chosen, custom finishes throughout. Thoughtfully designed with expansive 9ft ceilings, oversized windows & sunlight galore. Chef inspired kitchen with stainless steel appliances, quartz counter tops, contemporary style cabinetry, and slow close everything. Pull-out drawer for organized rubbish. The primary bedroom holds a large closet, leading through to the ensuite bathroom with a walk-in glass shower. The second bedroom offers a large closet, sitting right across from another full 4pc bathroom w/ bathtub. In-unit laundry closet. Juliette style balcony. Low maintenance living, in a lovely community with all of your favourite amenities nearby. Includes water, gas, one underground parking space and one storage locker! (id:61423)
Royal Heritage Realty Ltd.
539b Dog Bay Road
Hastings Highlands (Herschel Ward), Ontario
Welcome to beautiful Dog Bay on sought after Baptiste Lake. Here, a newer built, four season waterfront cottage and charming bunkie await you, your family, and your guests. Rebuilt from the ground up, this turnkey property with 1400+ finished sq. ft., sleeps 11 and offers a blend of modern design, natural beauty and effortless lakeside living. Positioned on 1.37 acres, with 200 ft of direct water frontage, the main cottage is perfectly oriented at the waters edge to capture spectacular elevated southern views across the lake and Ontario's renowned Algonquin Highlands. Outdoors, a spacious 20' x 30' deck and a 12' x 36' dock provide endless opportunities for dining, entertaining, and relaxing by the water, armour stone landscaping adds to the natural beauty of this property. The property features a large detached garage, ideal for storing all of your cottage toys. Designed for year round use, this is a true four-season playground: swim, boat, and fish in the summer; snowmobile, ice fish and skate in the winter. The exceptionally finished cozy interiors transform into warm retreats during colder months, making it the perfect getaway after days spent embracing the outdoors. Whether you are seeking a personal haven or a proven lucrative investment property, this stunning retreat is turnkey and ready for immediate enjoyment. Conveniently located just 20 min from Bancroft, you will enjoy easy access to groceries, boutique shopping, healthcare, dining, and entertainment; all while feeling worlds away in your private lakeside sanctuary. This property offers the perfect balance of seclusion and year round accessibility. Access to thousands of acres of crown land is directly across the road. Baptiste Lake is part of a 3 lake chain with over 57 kms of navigable waterways, and is renowned for its pristine waters, excellent fishing, and vibrant waterfront community; a prime location for both lifestyle and long-term value. We invite you come and start living the lake life. (id:61423)
Century 21 Granite Realty Group Inc.
490 County Road 49
Kawartha Lakes (Verulam), Ontario
An impressive 1700 sqft countryside log home with a double attached garage on 1.1 acres! Embrace rural living being completely surrounded by pasture land, and yet only 5 minutes from Bobcaygeon with fibre internet available. This was once the model home for Confederation Log Homes. 5 bedrooms and 2.5 bathrooms, one of them being a powder room ensuite in the master bedroom. The kitchen was tastefully renovated in aprx 2019. Walkout from the dining room to a deck overlooking the expansive backyard, fully fenced for your pets. There is a wood stove in the family room, as well as a forced air propane furnace and heat pump / AC. Partially finished walkout basement with a rec room, bedroom, bathroom, and plenty of extra open space to finish as you would like. Other updates of note: Roof aprx 2023, Attic reinsulated to R60 in 2024, Most windows upgraded in aprx 2016. (id:61423)
Royal LePage Kawartha Lakes Realty Inc.
194 Snug Harbour Road
Kawartha Lakes (Lindsay), Ontario
Nestled in the sought-after waterfront community of Snug Harbour, this beautifully updated home offers the perfect blend of modern comfort and lakeside charm. Featuring 4 + 1 bedrooms, 2 bathrooms, and an expansive living room, this home provides ample space for both relaxation and entertaining. The newly renovated kitchen is a true showpiece, boasting sleek finishes, brand-new appliances, and generous storage. Thoughtful upgrades throughout include new windows, updated bathrooms, new flooring, and a partially finished basement, offering additional versatile living space. Designed for both style and durability, the home is equipped with a long-lasting metal roof and an efficient electric heat pump furnace. Enjoy direct access to the water with your own dock for just $60 per year, and take advantage of the community's shared park with a low annual association fee of $100. Don't miss this rare opportunity to experience lakeside living at its finest. Schedule your private viewing today. (id:61423)
Our Neighbourhood Realty Inc.
173 Lean Drive
North Kawartha, Ontario
EELS CREEK: Rare opportunity to own 70+ acres on the edge of town with over 1860 feet on beautiful Eels Creek. Much of the ground work has been done in order to build your dream home on this well treed acreage, with underground hydro brought in, a drilled well (107ft/20GPM), partially installed septic system (AS IS), driveway entrance permit, new survey and roadways through the property. On a school bus route with garbage & recycling pick-up at the driveway. Mixed forest, some cleared spots for future building and lots of wild raspberries for the picking. Small ponds and wetlands to enjoy the wildlife that visit the property and the sounds of frogs to serenade you, a nature lovers dream! Enjoy swimming, canoeing, and kayaking in the summer, or skating and snowshoeing in the winter, all from your own backyard. Located in the welcoming Village of Apsley, you're just a short drive from shops, a brand-new grocery store, a medical/dental centre, a public school, a library, and an impressive community centre with a state-of-the-art fitness facility and NHL-size rink. Plus, you're only minutes away from Kawartha Highlands Provincial Park, Jack Lake, Anstruther Lake, and Chandos Lake. Experience the charm of cottage country living in Apsley, come see! (id:61423)
Royal LePage Frank Real Estate
