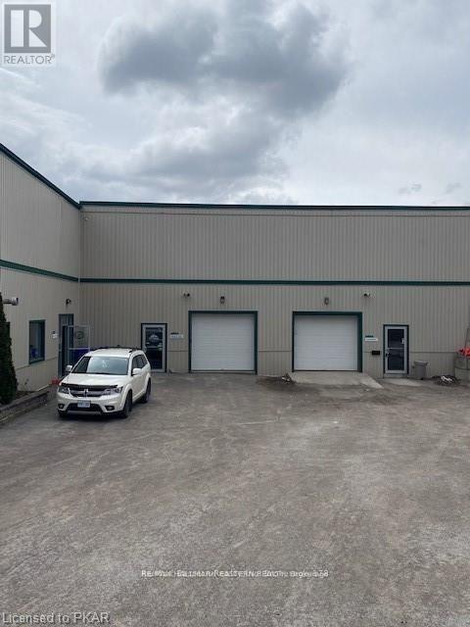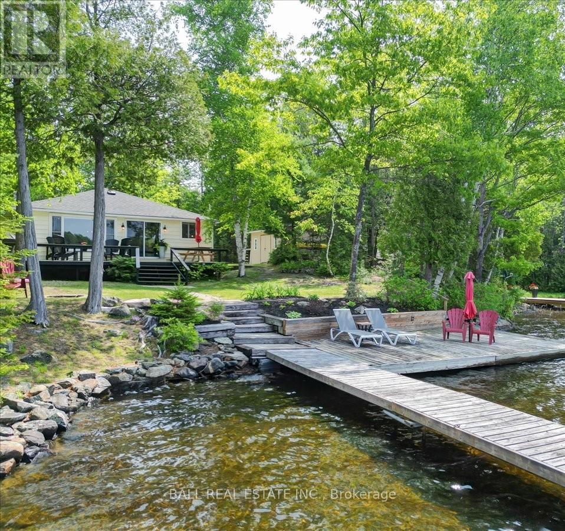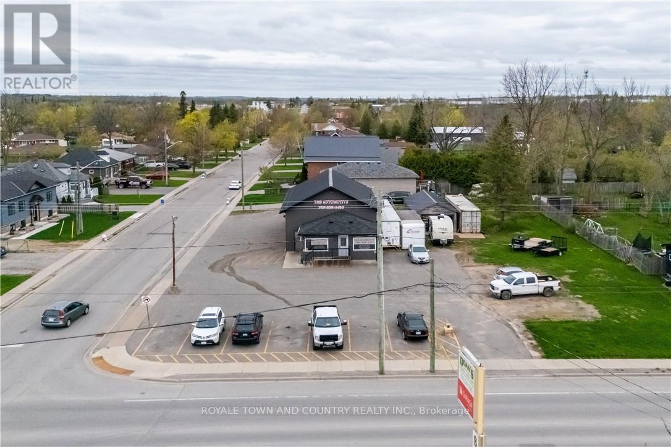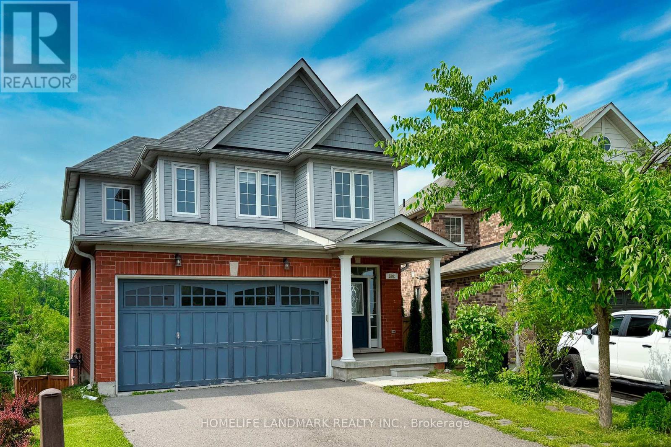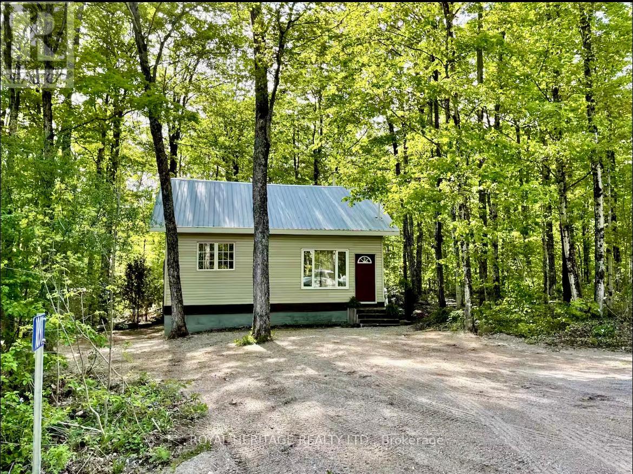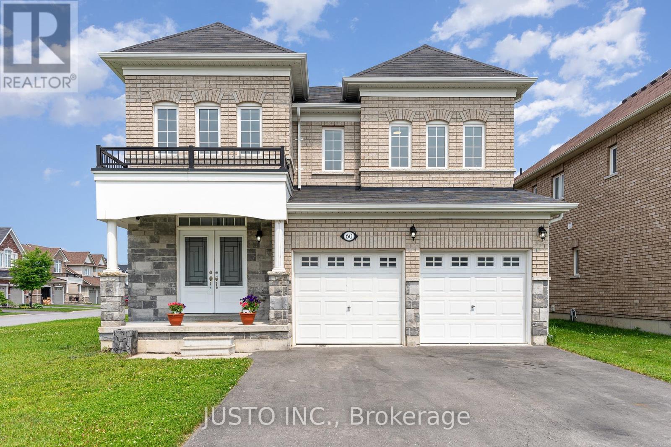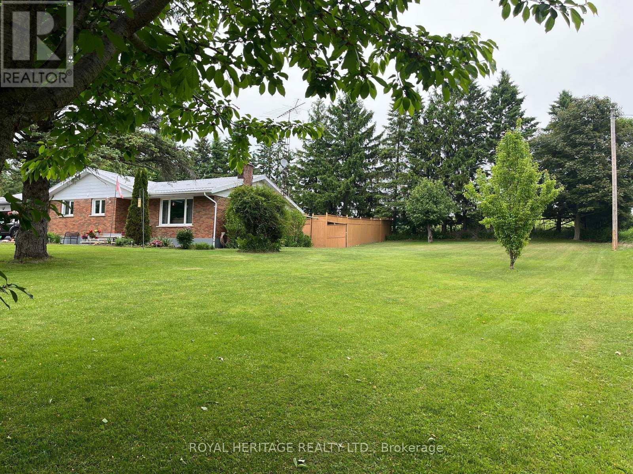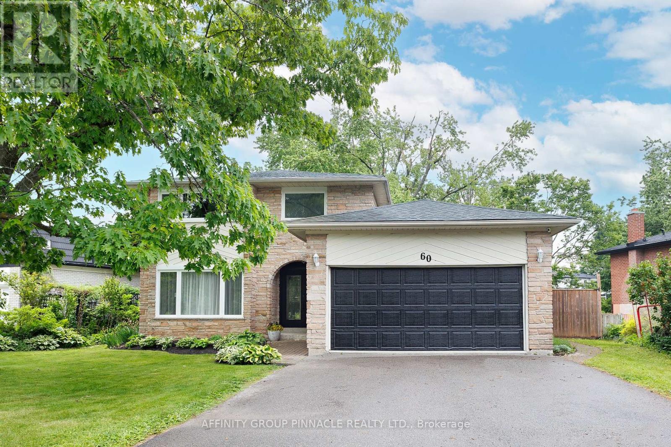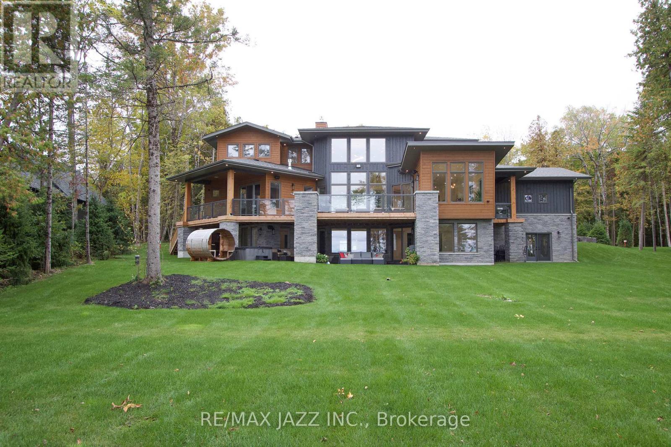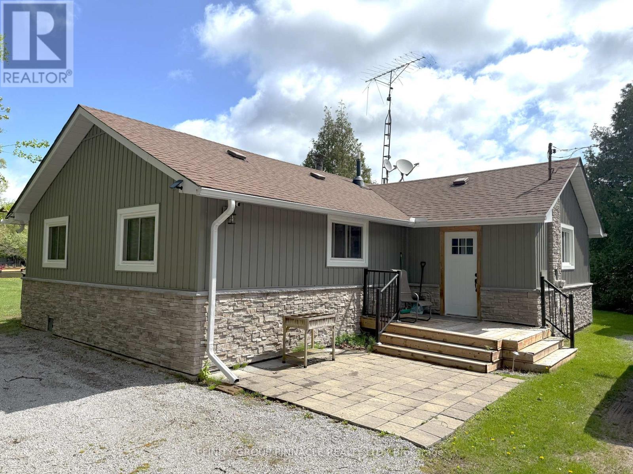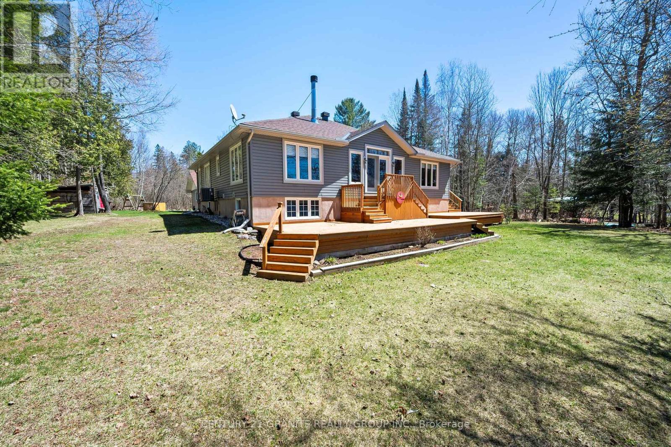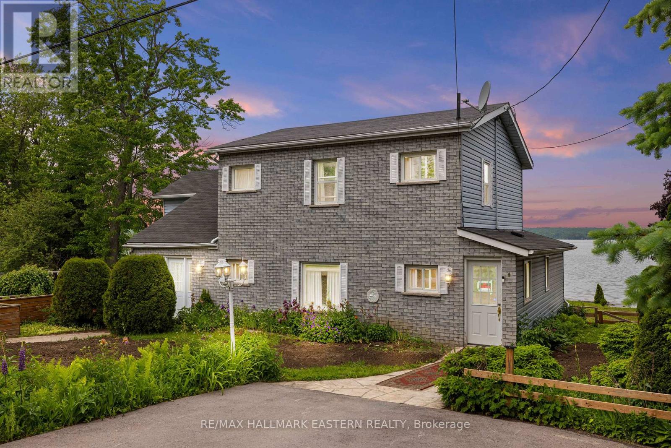14 - 910 High Street
Peterborough Central (South), Ontario
Prime area. High traffic location close to the Parkway. This 1750 square foot unit is a drive in unit, comes with a FAG Furnace and a public bathroom. Rent is $2299 +HST (no TMI). Heat, hydro and water paid by the tenant. (id:61423)
RE/MAX Hallmark Eastern Realty
115 Lawrence Lane
Wollaston, Ontario
Escape to the lake this summer with this charming, fully furnished cottage on beautiful Wollaston Lake! Featuring 80 feet of clean, shallow waterfront with sought-after western exposure, this property is ideal for long afternoons in the sun and unforgettable sunset views. Whether you're swimming, kayaking or simply relaxing on the dock, the crystal-clear shoreline makes every day at the cottage a joy. Inside, you'll find a beautifully decorated, open-concept floor plan with three comfortable bedrooms and a 3 pc bathroom. The main living space is warm and welcoming, anchored by a cozy wood-burning fireplace - perfect for cool evenings or rainy days at the lake. The large windows create a bright atmosphere, bringing the outdoors in and making the most of the lake views. The property also includes extra space across the quiet road - perfect for future garage construction, guest cabin potential, or extra parking. This turnkey getaway is ready for immediate enjoyment - just bring your swimsuits and start making memories. Located on one of the region's most desirable lakes, this cottage offers the perfect blend of comfort, character and outdoor adventure. Whether you're looking for a weekend escape or a summer-long retreat, this is your chance to own a slice of waterfront paradise. Don't miss out - this one is ready to go for summer 2025! (id:61423)
Ball Real Estate Inc.
118 Queen Street N
Kawartha Lakes (Lindsay), Ontario
This well-maintained commercial building offers an exceptional opportunity for business owners and investors alike. Currently operating as an auto repair shop, this property is equipped with 4 functional bays (9 x 12), a reception area, an office space, two bathrooms, and ample storage. The paved parking area ensures convenience for staff and customers.Zoned MRC, this property offers flexibility for a variety of commercial uses. Sold in conjunction with 122 Queen Street (MLS#: X11911103), a vacant lot zoned R1, this package boasts a combined frontage of over 130 feet on bustling Queen Street, providing excellent visibility and potential. A Phase 1 Environmental Report is available, making this property a ready-to-go investment. Dont miss your chance to own this versatile commercial property in a high-traffic area. **EXTRAS** Please do not disturb business operations. (id:61423)
Royale Town And Country Realty Inc.
592 Settlers Ridge
Peterborough North (North), Ontario
Welcome to this well-maintained 3 bed+1 home in the Heritage Park community. Thoughtfully designed with modern families life in mind, this home features a flexible layout and stylish finishes throughout. Step into the bright and airy main floor, where an open concept design is complemented by large windows and hardwood floors. The spacious kitchen, dining, family, and living areas flow seamlessly together, creating the perfect setting for everyday living and entertaining. Upstairs boasts three comfortable bedrooms, including a generous primary suite complete with a walk-in closet and private ensuite bath. Attached double garage, walk out finished basement with a bedroom and recreation area ideal as a guest space or playroom, along with a full bathroom, extra storage, and mirrored closet. Outside, enjoy a fully fenced backyard with a beautiful view and ravine, plenty of room to play, and space to host summer gatherings. Set in a welcoming, family-friendly neighbourhood just minutes from Trent University and walking distance to the popular Peterborough Zoo. This home is ready to be the backdrop for your next chapter. Don't miss out on this fantastic opportunity in Heritage Park! (id:61423)
Homelife Landmark Realty Inc.
1891 St Ola Road
Tudor And Cashel (Cashel Ward), Ontario
Welcome to this stunning cabin nestled in the heart of nature. This beautifully appointed property offers the perfect blend of modern comforts and rustic charm. Bathed in natural light, the open-concept kitchen, dining, and living area creates a warm and inviting atmosphere, perfect for entertaining or relaxing. The 2 cozy bedrooms provide a peaceful retreat, along with a sleek and contemporary bathroom. Step outside to discover the true gem of this property - the serene, wooded surroundings. Outdoor enthusiasts will delight in the abundance of hiking trails and opportunities to spot local wildlife. Unwind in the private hot tub or gather around the landscape fire pit for an evening of tranquility.Recent upgrades, including professional spray foam insulation, a new furnace (3 years), and an on-demand propane hot water system, ensure this cabin is both comfortable and energy-efficient. The fully furnished interior and 4-season access road make this the complete package for your nature escape. Whether you're seeking a romantic getaway or a family adventure, this cabin provides the ultimate haven for creating unforgettable memories. Don't miss your chance to make this cabin your own. Schedule a viewing today and experience the perfect blend of modern amenities and natural beauty. (id:61423)
Royal Heritage Realty Ltd.
60 Paul Rexe Boulevard
Otonabee-South Monaghan, Ontario
Welcome to 60 Paul Rexe Boulevard, the perfect family home in the township of Otonobee! Offering 4 generous sized bedrooms, all on the 2nd floor, each having an ensuite or semi-ensuite. The main floor offers an open concept kitchen with walk-out to the backyard, dining and living area plus an additional family room. A 2-piece bathroom and main floor laundry adds to the functional layout of the home. With 2735 sq ft of living space above grade, the full unspoiled basement with approved building permit for legal 2 bedroom apartment with side entrance, offers an opportunity of a further 1,280 sq ft, as your family needs change. What an opportunity to grow the equity in your home! Close proximity to the neighborhood park. A short distance to public transit, shopping and Highway 115 for those who commute. Do not miss the opportunity to move to the sought after, family-friendly, Burnham Meadows Subdivision! (id:61423)
Sutton Group-Admiral Realty Inc.
6019 Morton Road
Clarington, Ontario
REMODELLED custom Built all Brick Bungalow with attractive curb appeal nestled on a corner lot mostly cleared with a gorgeous garden and some treed area.. totally private 1 acre lot in Rolling Kendal Hills : NOTE there's a small Stream that flows at the side of the property.. All Located just a few minutes East. of HYWY 115 . There are now 3 large garages in total . 1 new Garage was added unto the original oversized single garage with a mechanic work area adjoining + there is a separate detached oversized garage further back.with 220 Volts.( all with permits) The main floor is now open concept making it ideal for entertainment . Remodelled Kitchen with pantry & lots of cabinets and a long rectangular centre island, for dining. There's a convenient door access from the kitchen to the main garage and then that garage adjoins the add on 2nd oversized garage. This was originally a 3 bedroom home but owners have utilized 1 of the bedrooms to make a walk-in closet for the main bedroom and also a large 4 pc washroom with window. NOTE in that ensuite bath there are 2 shower heads in the shower stall..:) There's BAMBOO floors on the main floor . : Metal roof approx 7 yrs: Lennox Furnace 2024:Filter System 8 yrs: 200 Amp Breaker: windows were also replaced : There is a covered shed 20X10 at the back of the house with view of the backyard & the above ground pool ...Enjoy PEACE & TRANQUILITY with all the conveniences . (id:61423)
Royal Heritage Realty Ltd.
60 Sanderling Crescent
Kawartha Lakes (Lindsay), Ontario
Welcome to 60 Sanderling Crescent. This incredible 4+1 bedroom, 4 bathroom family home is set in a fantastic location directly across the street from beautiful Northlin Park and offers you a long list of fabulous features and upgrades throughout including: a stunning eat-in kitchen featuring a massive island with sit up breakfast bar, granite counter tops, tons of cabinets and natural gas range. Directly off the kitchen, you have a main floor family room with a wood-burning fireplace with a beautiful mantle and a walk-out to the spacious deck & hot tub overlooking the sprawling private backyard. The remainder of the main floor offers a large living room, main floor laundry, 2pc powder room and direct entry to the 2-car garage. On the second floor, you have 4 spacious bedrooms including a large principal with gorgeous renovated ensuite bath featuring a custom tiled shower and an additional 5pc bathroom. The lower level is fully finished with a large rec room with gas fireplace, 5th bedroom and a large storage area. The recent improvements include: all new windows between 2020 - 2023, new blown-in insulation 2024, new natural gas furnace 2021 and beautiful new front door. If you are looking for a spacious family home in a fantastic location, 60 Sanderling Crescent could be exactly what you have been searching for. (id:61423)
Affinity Group Pinnacle Realty Ltd.
143 Elysian Fields Road
Kawartha Lakes (Fenelon), Ontario
Located on beautiful Balsam Lake this 4-year-new, custom-built lakefront estate embodies refined lakeside living. Set on a full acre with over 100 feet of exceptional shoreline, this architecturally designed residence offers more than 5,775 sq ft of finished living space, thoughtfully designed for multi-generational or large family use. The main floor impresses with soaring ceilings and dramatic floor-to-ceiling windows that flood the interior with natural light and frame sweeping lake views. The open-concept layout includes a designer kitchen with custom cabinetry, a spacious dining area, and a sunlit great room. The private primary suite is a true retreat with walkout to a covered deck, a spa-inspired ensuite, and a walk-in dressing room with built-in cabinetry and a center island. Two powder rooms, a mudroom, and a laundry room complete the main floor. Upstairs, the second level features three bedrooms. One offers its own ensuite, while the remaining two share a 3-piece bath situated at the opposite wing of the home for added privacy and comfort. The fully finished walkout basement adds valuable living space with three additional bedrooms, two full bathrooms, a home gym, a wet bar, a cigar lounge, and a large games room all ideal for hosting guests or accommodating extended family. Equipped with two furnaces, two air conditioners, UV water filtration, a water softener, generator, and fibre internet, this home provides year-round comfort and efficiency. The landscaped grounds feature multiple outdoor entertaining spaces and a waterside patio with future potential for a custom boathouse (plans available).Showings by appointment only. Price upon request. The $1 list price is for MLS posting purposes only and does not reflect the actual asking price. This property is marketed confidentially. Serious and qualified inquiries only. Do not visit without an appointment. (id:61423)
RE/MAX Jazz Inc.
2473 Selwyn Bay Lane
Selwyn, Ontario
Chemong Lake - Big lake views, 190ft of waterfront, and a deep, private approximate 0.79 acre lot await you at 2473 Selwyn Bay Lane. Whether you're looking to live on the lake fulltime or escape to the cottage during your downtime, this tidy four bedroom bungalow offers room for everyone. Features include: a tasteful kitchen, updated 3-piece bath, main-floor laundry, open-concept living & dining with walk-out to lakeside deck. Outside, enjoy a large, level yard and a single detached garage. Ideally situated on upper-Chemong Lake, only 15-minutes into Lakefield for your everyday shopping and 30-minutes into Peterborough. Explore the Trent-Severn from your doorstep, with lock-free boating into 5 large lakes, and nearby Selwyn Conservation Area for hiking, snow-shoeing, cross-country skiing, and picnicking. (id:61423)
Affinity Group Pinnacle Realty Ltd.
54 Cedar Drive
Hastings Highlands (Herschel Ward), Ontario
First Time On Market: This property sports a 3 bedroom 2 1/2 bath home on a beautifully landscaped 2.3 acre waterfront lot on beautiful Redmond Bay, just minutes from downtown Bancroft in a very private setting. This home features 3 bedrooms with a large 4 piece main bath and amazing ensuite and main floor laundry. The kitchen and dining room are open concept and the living room has a beautiful fireplace and fantastic views across the lake. You can also sit out on the large decks and enjoy the sunshine and views of the lake with a glass of wine. The large primary bedroom has a stand up propane fireplace to enjoy chilly evenings. The property has a 2 car fully insulated garage plumbed for propane heat and a large storage shed for your gardening tools. New roof in 2023 on house and new roof on garage in 2022. This is a Quality Engineered Home built in 2008 insulated to R24. Property has manicured grounds, natural shoreline and dock. The unfinished basement is a blank canvas ready for you to complete. The list goes on and on. Come and have a look, you will not be disappointed! Book you showing now. (id:61423)
Century 21 Granite Realty Group Inc.
2452 Upper Chemung Drive
Selwyn, Ontario
Welcome to 2452 Upper Chemung Drive, a rare opportunity to own a west-facing waterfront property on Chemong Lake in the Township of Selwyn. Situated on a beautiful, gently sloping lot on a quiet street, this property offers over 147 feet of shoreline with an armour stone wall, clean swimmable waterfront, and direct access to the Trent-Severn Waterway. The views are spectacular sunsets over the bay, open lake vistas, and a peaceful natural backdrop just 20 minutes from Peterborough. The outdoor space includes a private single-slip dock, stairs into the lake, a hot tub, deck, and an enclosed porch, all framed by mature trees and thoughtfully landscaped grounds. The existing two-storey, fully winterized home offers approximately 1,500 sq ft of finished space including two bedrooms, two bathrooms, a sunroom, and several living areas but the house is in need of significant updates and repairs. This is an excellent opportunity for buyers looking to renovate or rebuild in a highly desirable lakeside location. Additional features include a drilled well, holding tank, propane forced-air heating, central air, and high-speed internet, along with private driveway parking for four vehicles. With municipal road access, garbage and recycling pickup, and school bus service, this property blends natural beauty with practical year-round living. If you've been dreaming of a peaceful waterfront lifestyle with space to make it your own, this Chemong Lake gem is full of potential. (id:61423)
RE/MAX Hallmark Eastern Realty
