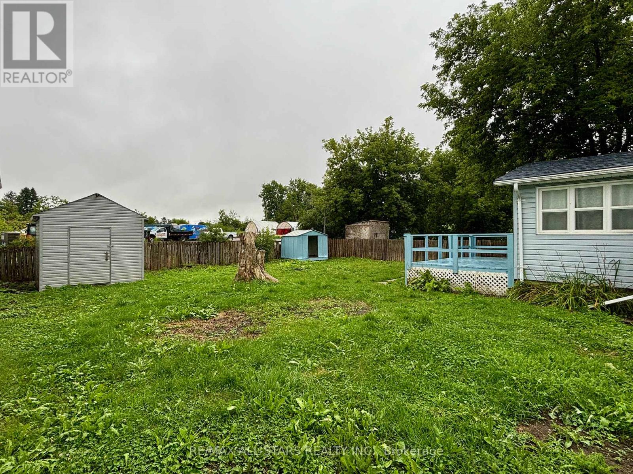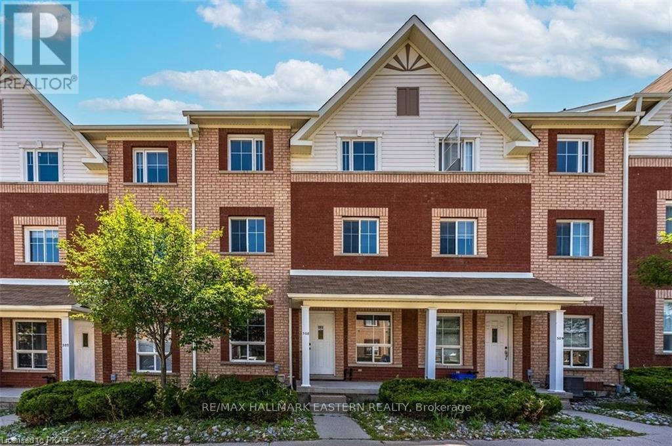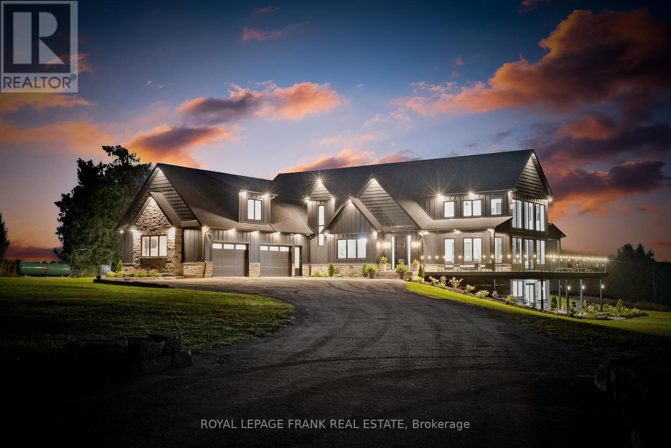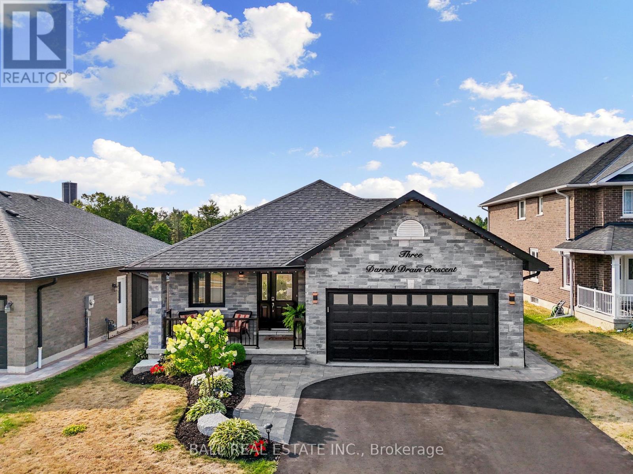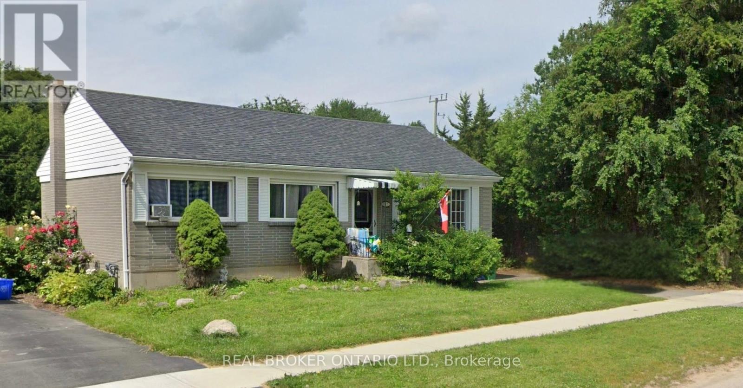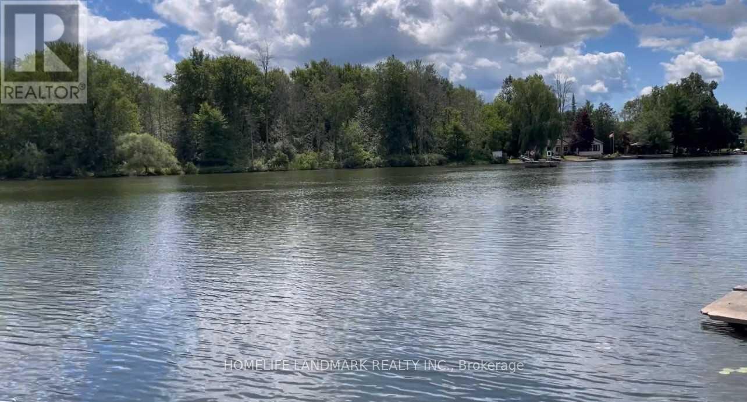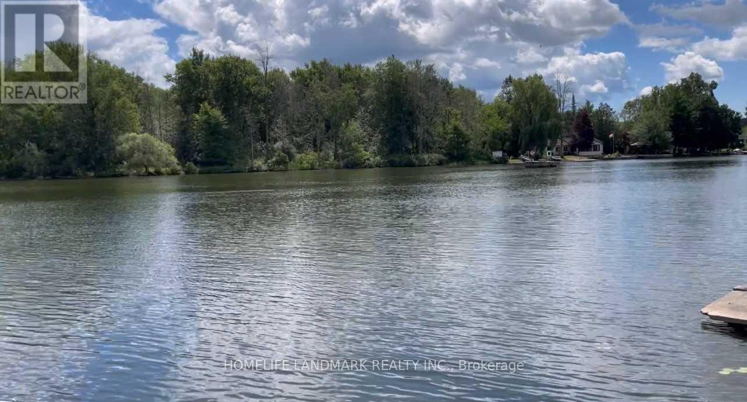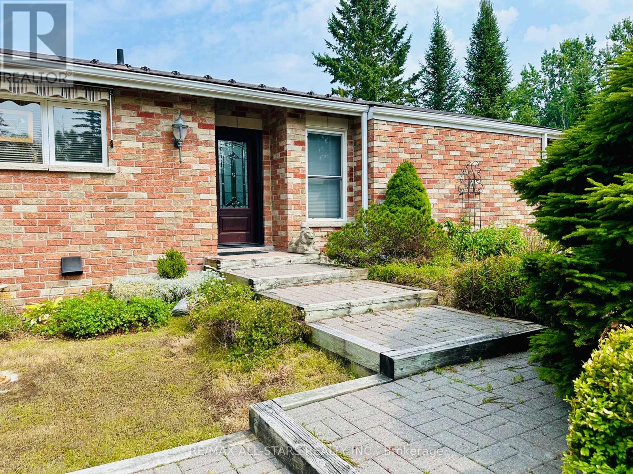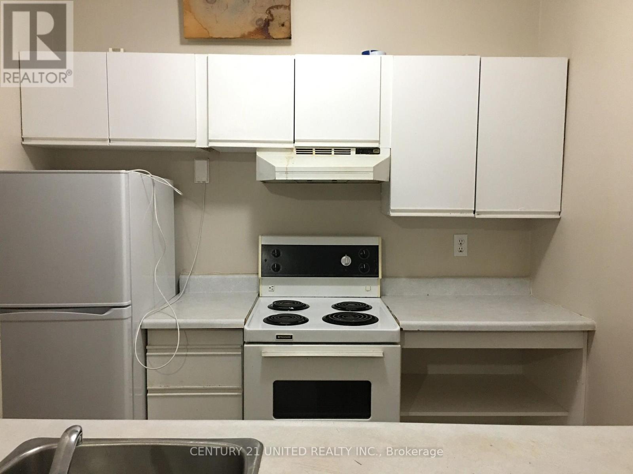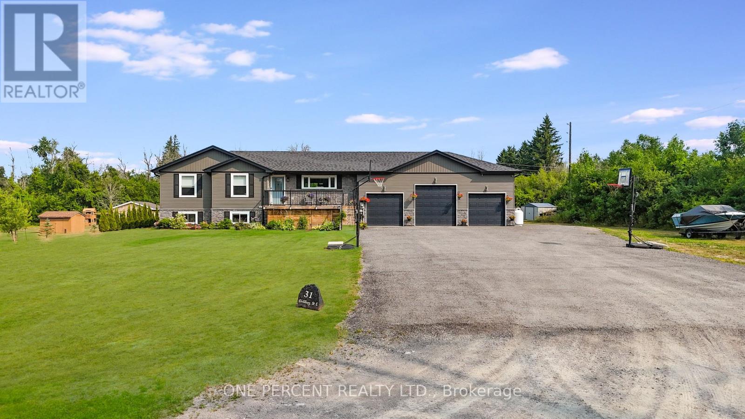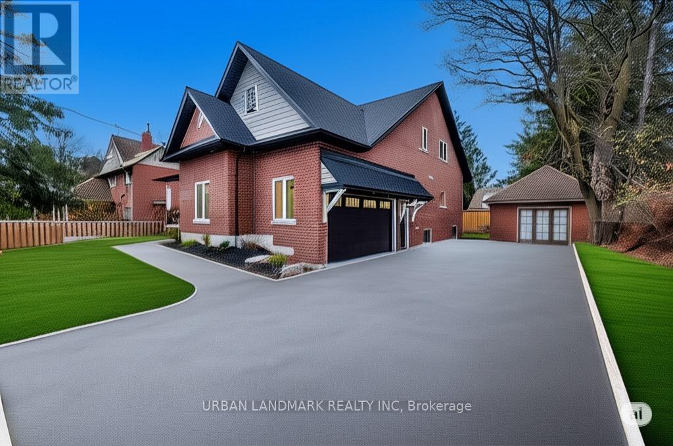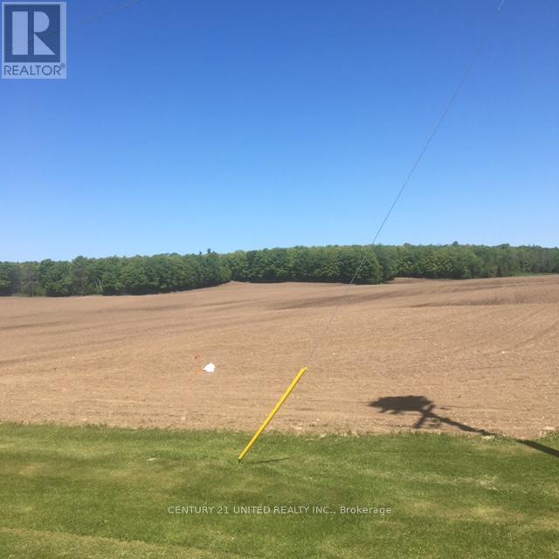81 Durham Street W
Kawartha Lakes (Lindsay), Ontario
Great Opportunity to Own a Charming 3-Bedroom Bungalow. Conveniently located just a short walk from downtown, offering easy access to all local amenities and to many schools and parks. This home is an ideal choice for first-time buyers, retirees, or investors seeking a convenient and versatile property.Key features include a spacious double driveway with parking for up to four vehicles, a fully fenced yard with a handy storage shed, and a lovely deck off the kitchen, perfect for outdoor entertaining. Don't miss out on this fantastic opportunity! Recent updates include fresh paint, newer flooring, newer windows and much more! (id:61423)
RE/MAX All-Stars Realty Inc.
801 - 246 Spillsbury Drive
Peterborough West (South), Ontario
Location, Location, Location - minutes from Hwy 115 and located close to all amenities such as grocery, restaurants, mall, and downtown Peterborough. This suite features 4 bedrooms, 2-4 pc bathrooms, and spacious living area. Enjoy worry-free living. See the floor plan for more information **Utilities and parking are extra** Parking for 1 or more vehicles are available. Must provide employment letter and proof of income. A+++ tenant. The pictures shown are not the actual suite but similar to advertised. More suites available upon request. (id:61423)
RE/MAX Hallmark Eastern Realty
27 Morton Line
Cavan Monaghan (Cavan Twp), Ontario
Luxury, privacy & breathtaking views! This 2023-built custom estate sits on 8.93 acres of rolling hills, creeks, and mature trees. With a total of 6,683 square feet of finished living space (per floor plans), this home is packed with high-end features. The great room stuns with 18-ft ceilings, a floor-to-ceiling 84" fireplace, and massive windows offering panoramic elevated views in all directions. The chefs kitchen boasts a 10" island, quartz counters, pro-grade appliances, a walk-in pantry with beverage fridge, and custom plywood cabinetry. To accommodate guests or multi-generational living, the home includes a private in-law suite/loft apartment with a full kitchen, 4-pc bath, separate laundry, and private deck with glass railings. The primary suite is pure luxury with a fireplace, 5-pc spa ensuite with heated floors, walk-in closet with built ins, and private patio access. Upstairs, 3 spacious bedrooms all feature walk-in closets, including one with a private ensuite and the other 2 with a Jack-and-Jill bath. The walkout basement adds even more space, featuring a gym, large rec room, 5th bedroom, full bath, cold cellar, and a private security/panic room. Additional highlights include 9-foot ceilings on the main and lower levels, engineered hardwood & pot lights throughout, a huge wrap-around composite deck with glass railings, fully fenced property with two fire pits & armour stone gardens, 3.5-car insulated garage w/ side-mount openers, & whole-home security system with 5 cameras. All of this is conveniently located just 12 minutes to Costco, 10 minutes to Hwy 407, and 1 hour to Pearson Airport. A rare blend of luxury, privacy & convenience - don't miss it! (id:61423)
Royal LePage Frank Real Estate
3 Darrell Drain Crescent
Asphodel-Norwood (Norwood), Ontario
Welcome home to the quaint town of Norwood in the Norwood Park Estate Subdivision. The Rihanna Bungalow features 1612 sq feet plus a finished basement. Built in 2019. One of the largest lots at 244 feet deep. This is the home you've always wanted with an extra 18X24 foot detached garage, garage door opener & all finished inside for your hobbies or all the toys. Absolutely stunning home that is landscaped, fenced, 2 tier composite deck, hot tub, fire pit, gazebo, 2 gas lines, and just waiting for all your family gatherings. Step inside the foyer, garage access, 2 bedrooms, main floor laundry room, pantry, kitchen, full bath, dining and living room. Primary bedroom fit for a king sized bed has walk in closet and 3pc ensuite. Patio doors off the dining area to first level deck then a step down to lower level deck, both sections are 14X16 feet each. Cozy winter nights cuddled up to the gas fireplace in the living room. Upgraded kitchen, granite countertop, ceramic tile backsplash, breakfast bar plus extra storage in the adjoining pantry. Escape to the lower level where you will find enough room to host your guests, 2 extra bedrooms, full bath, exercise room & a large rec room to entertain in style watching movies or hanging out having a games night. Oversized basement windows. A must see home, exceeding all your expectations !Recent updates: Landscaping & Driveway 2022, Deck 2022, Garage 2023, Finished Basement 2023, Fence 2024. (id:61423)
Ball Real Estate Inc.
887 Philip Street
Peterborough North (South), Ontario
North End Bungalow with 3 Bedroom In-Law Suite. The main level features kitchen, living and dining, three generously sized bedrooms and one 4pc bathroom. The lower lever, accessible through a separate entrance, includes an in-law suite with three bedrooms, 4pc bathroom, a full kitchen, living area and laundry. Ideal for multigenerational living or rental income potential. The property is being sold "as is, where is". Currently tenanted at $1150.00/month (month-to-month) no written lease. Buyer to assume the existing tenancy. This would be a great home for a first time buyer, or landlord wanting to add to their portfolio. 24 Hour Notice required for ALL showings. (id:61423)
Real Broker Ontario Ltd.
1355 County Rd 45
Asphodel-Norwood, Ontario
A Beautiful 3 Bedrooms, 2 Baths Detached Property on a 1.895 Acres Lot (As Per Mpac) With 105Ft Water Frontage On The Trent River. Gently Sloping Lot With The House High And Dry, A Full Septic System And A Well. (id:61423)
Homelife Landmark Realty Inc.
1355 County Rd 45
Asphodel-Norwood, Ontario
Attention Investors, Opportunity Knocks. A Beautiful 1.895 Acres Lot (As Per Mpac) With 105Ft Water Frontage On The Trent River That Can Potentially Be Severed To 3 Lots And Build Your Dream Home(S). A 3 Bedrooms, 2 Baths Detached Property In As-Is Condition. Gently Sloping Lot With The House High And Dry, A Full Septic System And A Well. (id:61423)
Homelife Landmark Realty Inc.
321 Rabys Shore Drive
Kawartha Lakes (Fenelon Falls), Ontario
Sturgeon Lake waterfront home just minutes from Fenelon Falls. This well-maintained 4-bedroom, 2-bath bungalow offers a spacious and functional layout, featuring an updated kitchen with granite countertops, stainless steel appliances, and hardwood flooring throughout. Enjoy beautiful lake views from the large lakeside sunroom perfect for relaxing or entertaining. The property includes both an attached garage and a detached garage, a paved circular driveway, and landscaped grounds. Situated on a large, level lot with a cantilever dock, double boat slip, and direct access to the Trent-Severn Waterway. (id:61423)
RE/MAX All-Stars Realty Inc.
2 - 428 George Street N
Peterborough Central (North), Ontario
This charming 1-bedroom, 1-bathroom apartment is perfectly situated in the heart of the city. Enjoy convenient access to shopping, dining, and public transport. Ideal for professionals or couples seeking a vibrant lifestyle. Don't miss out on this great opportunity. (id:61423)
Century 21 United Realty Inc.
31 Distillery Street
Kawartha Lakes (Omemee), Ontario
Welcome to 31 Distillery Street a spacious and versatile property in the heart of Kawartha Lakes, ideal for families, hobbyists, and multi-generational living! This impressive home is set on a large, private lot in a quiet, friendly neighborhood, just minutes from town amenities, schools, and waterfront recreation. Inside, you're greeted by a bright, open-concept main floor featuring generous living and dining areas with large windows, updated flooring, and seamless flow perfect for entertaining or relaxing with family. The kitchen offers plenty of storage, prep space, and a walkout to your backyard paradise. Step outside to enjoy your private in-ground pool, expansive deck, and fenced yard perfect for summer fun, pets, and outdoor living. The lot offers plenty of green space for gardening, play, or future additions. One of the standout features is the oversized detached 3-car garage, fully powered and ideal for storing vehicles, boats, tools, or creating the ultimate workshop. A true bonus for car lovers, tradespeople, or anyone needing extra space. Downstairs, the finished basement includes a separate entrance, full bathroom, kitchenette, and spacious living area making it ideal for an in-law suite or future rental unit. Easily converted and ready for your personal touch. This home offers the best of both worlds: peaceful small-town living with room to grow, work, and play. Don't miss this rare opportunity to own a feature-packed property with endless potential in a thriving lakeside community! (id:61423)
One Percent Realty Ltd.
214 Aberdeen Avenue
Peterborough (Northcrest Ward 5), Ontario
Welcome to your brand new custom 2-storey home. Step into 214 Aberdeen Ave w/ over 3,000 sq/ft of luxurious finished living space, where thoughtful design meets premium craftsmanship. This home offers unmatched style, comfort, and functionality for modern living. Bright & inviting foyer flooded with natural light. Open-concept main floor w/ spacious living room with a walk-out to a custom backyard deck perfect for entertaining. Gas fireplace. Custom kitchen featuring a large island, quartz countertops, and a full breakfast area. Primary bedroom complete with a large walk-in closet and a 5-piece ensuite boasting heated floors for ultimate comfort and soaker tub. Main floor laundry room with a walk-in pantry and direct access to the built-in garage. Second floor highlights a large family room as a cozy secondary living space for relaxation or entertainment. Three spacious bedrooms each featuring additional storage crawl spaces, providing hidden organization. Unfinished bonus room a blank canvas, ready to be transformed into the space of your dreams. Second floor walk out to raised deck complete with a waterproof floor, perfect for enjoying outdoor views in comfort. Additional features built-In 2-Car garage with high ceiling and equipped with premium pre-finished insulated sectional door with clear glass upper panels. Additional detached 1-car garage offers extra storage or business workspace. Armour stone steps makes for elegance and durability to the landscaping. 8-foot privacy fence ensures seclusion and serenity in your backyard. **EXTRAS** Premium finishes include laminate flooring throughout the main floor, and second floor bedrooms with plush broadloom for added comfort. Quality hardware and high-end fixtures enhance every room. Heated bathroom floors. (id:61423)
Urban Landmark Realty Inc
3151 County Rd 2
Otonabee-South Monaghan, Ontario
One acre building lot located on West side of Keene, close to Elementary schools, Rice Lake, Indian River, Golf courses and community center. Natural gas, fibre optic and hydro on road frontage. Entrance to lot is paved with culvert installed. New drilled well on property. Lot inspected and approved for a septic system by Peterborough Public Health. (id:61423)
Century 21 United Realty Inc.
