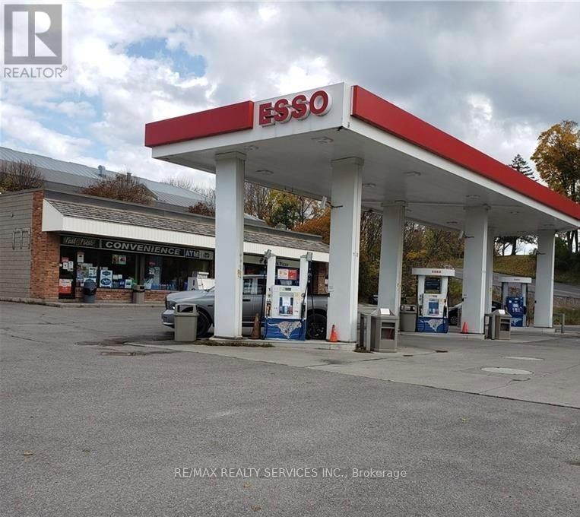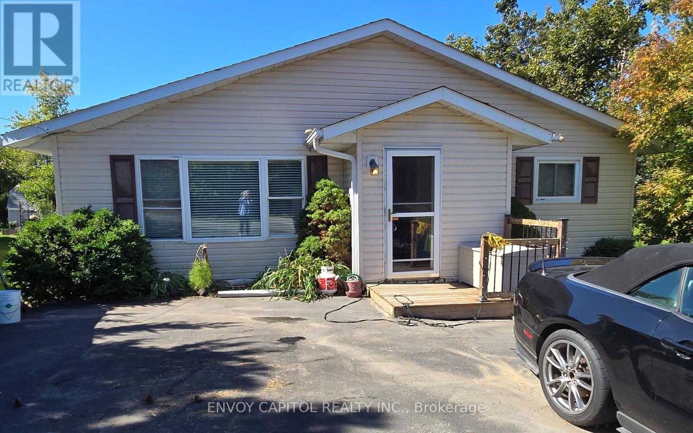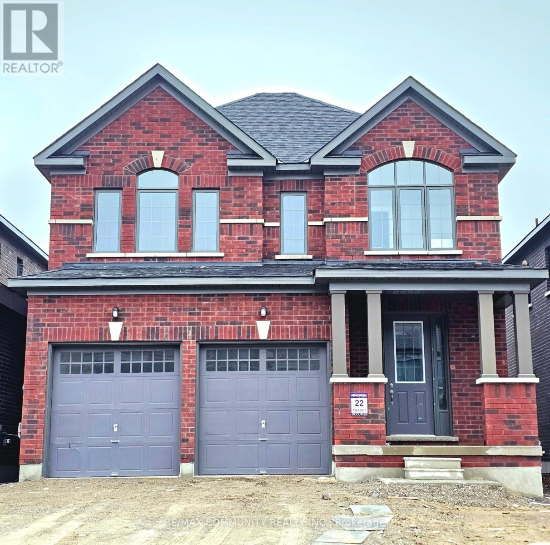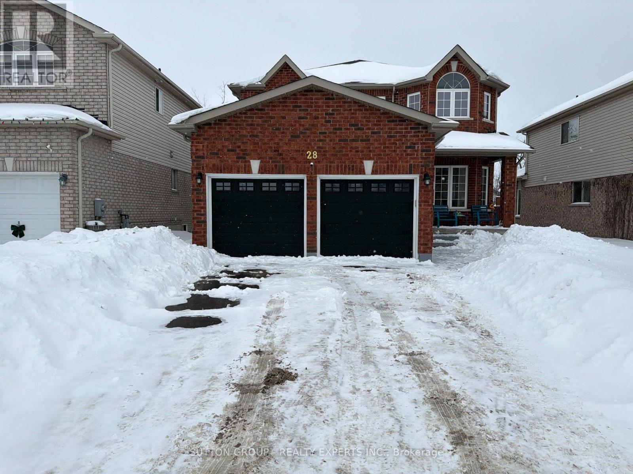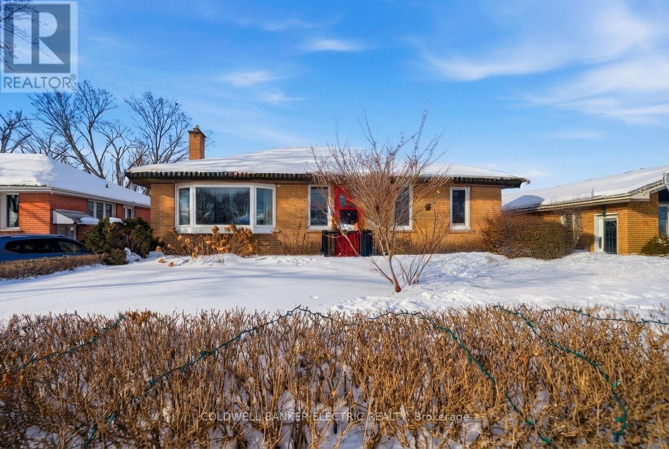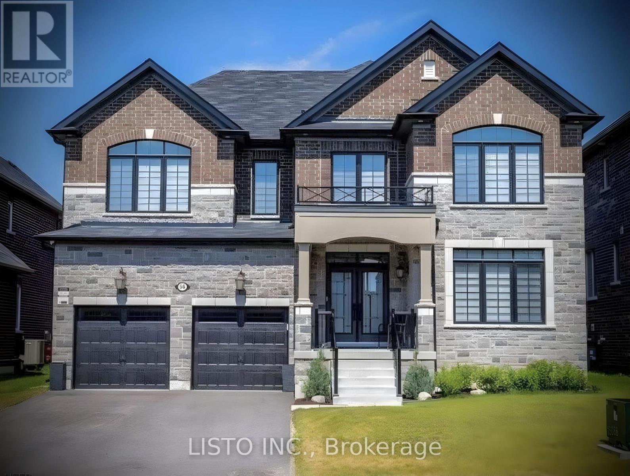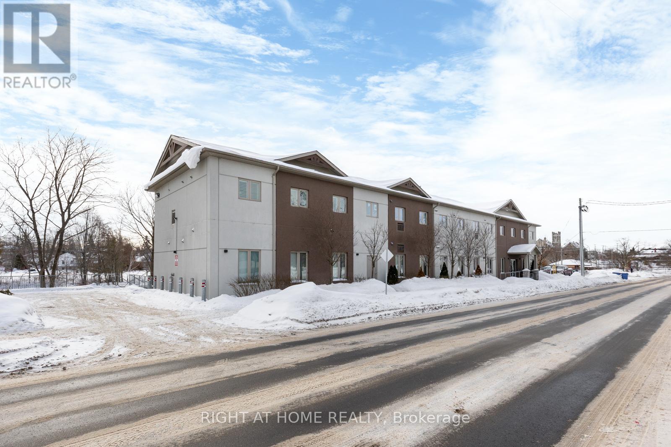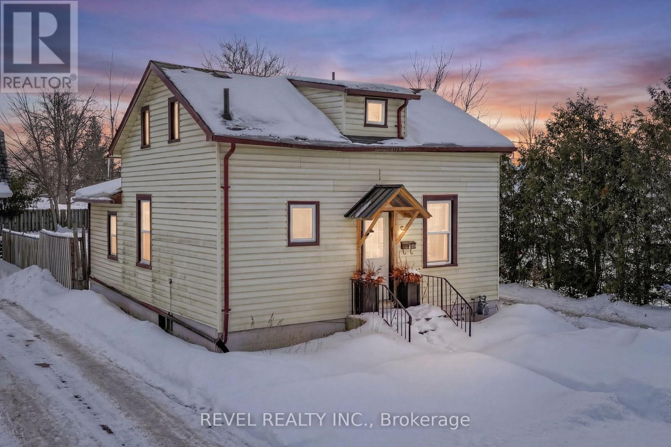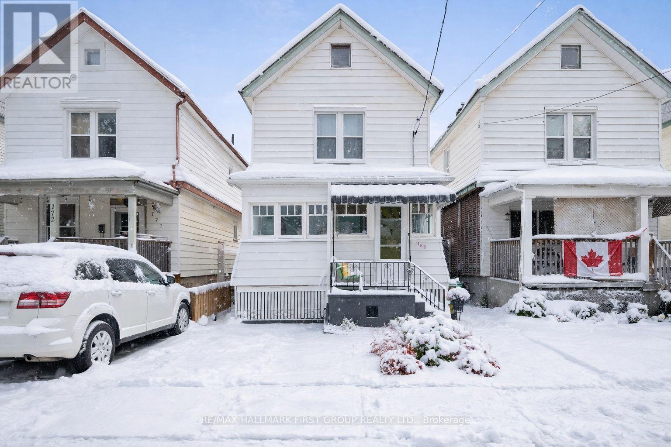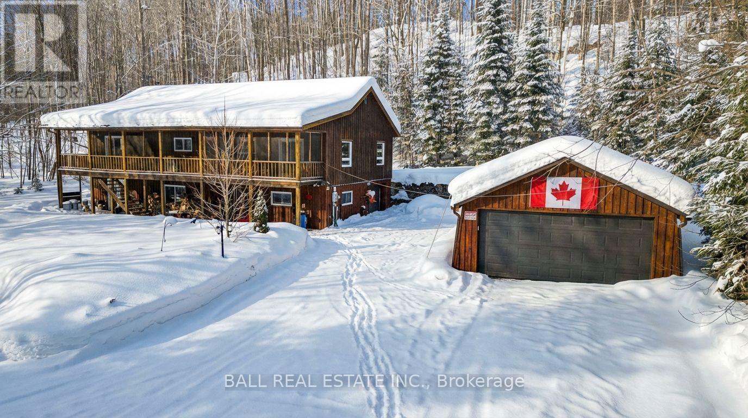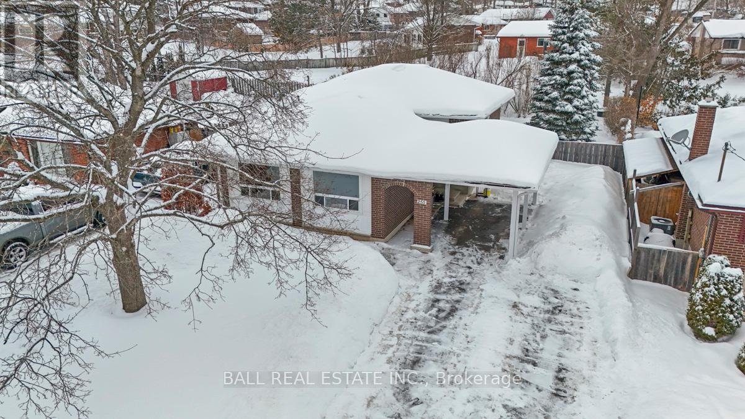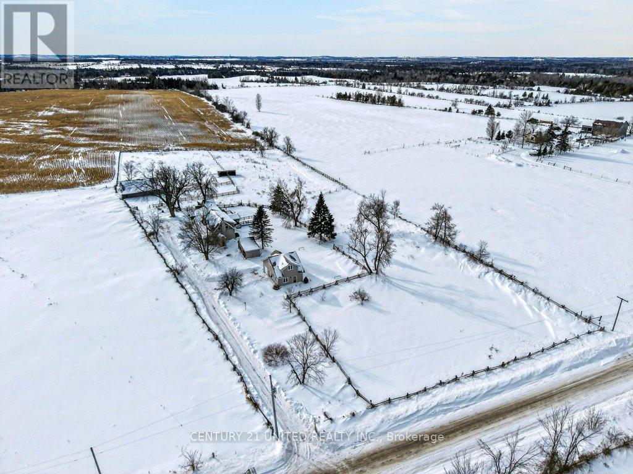116 Parkhill Road E
Peterborough (Ashburnham Ward 4), Ontario
Perfect opportunity to own branded gas station with convenience store without property in Peterborough, Very heavy traffic on road. Easy access to Highway. Double fibre glass tanks 18 years old. Phase ii environmental report available. Four Pumps are 3 years old. New lease will be signed with 5 plus 5 years term, rental rate of $5000 plus hst. Currently on consignment. Annual gas sale volume about 2.25 Million litres. (id:61423)
RE/MAX Realty Services Inc.
2303 Thurstonia Road
Kawartha Lakes (Verulam), Ontario
Get ready to move in and enjoy this freshly painted year-round home/cottage. Just a 2-minute stroll to your leased private waterfront access with included dock and boat lift on Sturgeon Lake. The bright main floor features an open concept kitchen and dining room with a walk-out to the sunny newly installed maintenance-free upper deck with glass railing. The spacious living room has a recently replaced picture window which allows the sun to stream into the home. A 4-piece bathroom and 2 generously sized bedrooms comprise the rest of the main floor. The walkout lower level features a massive recreation room where the whole family can relax and watch their favourite movies or play card/board games in the nook that features a corner bench and table. Ground level windows and walkout sliding door fill the space with light. The sliding door leads you to the newer lower deck protected from the wind and rain. A 3rd bedroom and workout/laundry room complete this amazing flex space. A generous backyard provides plenty of greenspace and a 10 x 20 shed for all your storage needs. This home is heated by a high efficiency furnace (2016) with electric baseboard backup. It is a complete ICF (insulated concrete forms) home with air exchanger. The deep drilled well provides plenty of Sulphur-free water connected to a water softener and UV water treatment system. The house is powered by a 200-amp electrical system, and it has a septic system rather than a holding tank. Enjoy life at the lake this summer and the views of Sturgeon Lake while you dine! (id:61423)
Envoy Capitol Realty Inc.
21 Corley Street
Kawartha Lakes (Lindsay), Ontario
WELCOME TO YOUR DREAM HOME! THIS STUNNING BRAND-NEW DETACHED RESIDENCE, BOASTING A DOUBLE CAR GARAGE, LOCATED IN THE DESIRABLE AREA OF LINDSAY. FEATURING A SPACIOUS OPEN-CONCEPT DESIGN WITH 9 FT CEILING, A SIDE ENTRANCE, AND BEAUTIFUL HARDWOOD FLOORS ON THE MAIN FLOOR. THE KITCHEN IS A CHEF'S DELIGHT, FEATURING STAINLESS STEEL APPLIANCES AND EXQUISITE QUARTZ COUNTERTOPS. THIS PROPERTY OFFERS 4 SPACIOUS BEDROOMS AND 3 MODERN BATHROOMS. THE PRIMARY BEDROOM FEATURES LARGE WALK-IN CLOSETS FOR HIM AND WOMEN, ALONG WITH A BEAUTIFUL 4-PIECE ENSUITE COMPLETE WITH A WALK-IN SHOWER. ENJOY THE CONVENIENCE OF SECOND FLOOR LAUNDRY AND NATURAL LIGHT FLOODS AND SPACE THROUGH LARGE WINDOWS, CREATING A BRIGHT AND INVITING ATMOSPHERE. CONVENIENTLY LOCATED JUST MINUTES AWAY FROM ESSENTIAL AMENITIES SUCH AS GROCERY STORES, RESTAURANTS, HIGHWAYS, LINDSAY SQUARE MALL, FLEMING COLLEGE, LINDSAY COLLEGIATE, WHITNEY TOWN CENTRE, AND ROSS MEMORIAL HOSPITAL. CLOSE DISTANCE TO LINDSAY FIELDS, PARKS, AND SCHOOLS AND A FEW MINUTES FROM HWY 35 & KAWARTHA LAKES MUNICIPAL AIRPORT. (id:61423)
RE/MAX Community Realty Inc.
28 Cook Street
Kawartha Lakes (Lindsay), Ontario
Welcome to 28 Cook Street, situated in the beautiful community of Lindsay. This spacious & bed, 3 bath home offers an open concept living and dining room alongside a kitchen with a spacious breakfast area. The primary bedroom features a walk-in closet alongside a 5-piece ensuite. Three more well sized bedrooms with a shared 4-piece ensuite complete the 2nd floor. Still looking for more space or potentially a source of side income? Worry not, as this home comes with a finished 2 bed + kitchen basement with a walkout entrance. Located just minutes from shops, restaurants, walking trails and schools. This home is ready to move in and looks forward to welcoming its potential new owners. (id:61423)
Sutton Group - Realty Experts Inc.
756 Barbara Crescent
Peterborough (Otonabee Ward 1), Ontario
You really can have it all.An all-brick bungalow with a fenced backyard, interlocking stone driveway, detached garage, and ample parking-check, check, check. Add curb appeal galore, and you've found more than brick and mortar... you've found home.The sun-filled main floor living room has been partially opened to the kitchen, creating a modern, connected feel that still knows how to be cozy. The functional eat-in kitchen is ready to serve up dinnertime connection in no time. Two comfortable bedrooms are joined by a versatile flex space-ideal as a third bedroom, guest room, or home office.A welcome surprise awaits in the large three-season sunroom, adding generous bonus living space you'll use again and again.Downstairs, the basement delivers cozy vibes with a gas fireplace and cedar board ceiling, plus a convenient two-piece bathroom. You'll also find the perfect nook for playtime and storage that will truly come in handy.Walking distance to school and the park, and just minutes to the 115-this home checks every box and then some. (id:61423)
Coldwell Banker Electric Realty
Bsmt - 56 Highlands Boulevard
Cavan Monaghan (Millbrook Village), Ontario
Discover the perfect blend of space, comfort, and convenience in this beautifully maintained 2.5-bedroom basement apartment, ideally situated in a quiet, family-friendly neighborhood. Designed for modern living, this bright and inviting home features a private entrance, a generously sized kitchen complete with appliances, and the everyday luxury of an in-unit washer and dryer. Whether you're a small family or a couple looking for extra space, this thoughtfully laid-out unit offers the comfort and functionality you've been searching for. Location truly sets this home apart. Enjoy being just steps from schools, community centers, parks, and scenic walking trails-perfect for an active lifestyle. With quick access to major highways and only 20 minutes to Peterborough and Clarington, commuting is simple while you still enjoy peaceful suburban living. Two driveway parking spaces are included, and tenants pay only 35% of utilities! (id:61423)
Listo Inc.
301 - 25 King Street
Kawartha Lakes (Lindsay), Ontario
Welcome to this stunning top-floor, end-unit condominium in the highly sought-after Pyjama Factory-a newer (2019) boutique building beautifully located along the north shore of the Scugog River. Offering exceptional privacy, natural light, and serene surroundings, this 2-bedroom, 2-bath residence delivers both comfort and lifestyle.Step inside through the secure front foyer and enjoy elevator access to your floor. The open-concept layout showcases a stylish kitchen featuring quartz countertops, custom island, stainless steel appliances, and elegant wood cabinetry, flowing seamlessly into the bright living space. Enjoy breathtaking views of the dam, falls, and Lock 33 right from your kitchen window.The spacious primary bedroom offers a private ensuite with a walk-in tiled shower, creating a true retreat. Additional features include in-suite laundry, air conditioning, one dedicated parking space, guest parking, and a storage locker.Residents enjoy access to premium amenities, including a same-floor fitness room, party room, community BBQ area, and a beautiful riverside terrace. Located beside the Victoria Trail, this home is perfect for walking and biking, and just a short stroll to downtown shops, restaurants, and the historic Academy Theatre.All-inclusive maintenance fees cover heat, hydro, water, and building upkeep-offering exceptional value and peace of mind.A rare opportunity to own a quiet, top-floor unit in one of the area's most charming and well-located communities. (id:61423)
Right At Home Realty
5 George Street E
Kawartha Lakes (Lindsay), Ontario
This charming Century home offers excellent value for first-time buyers or savvy investors. Features include 3 bedrooms, 3 bathrooms, newer shingles, vinyl windows and siding, and parking for up to multiple vehicles. The bright eat-in kitchen overlooks the large, fully fenced backyard and offers a convenient walk-out to an updated deck, perfect for entertaining or relaxing outdoors. Main floor bedroom or office, full bath & laundry. Second floor includes bedrooms, bathroom, spacious walk-in linen closet for added storage. The lower level while featuring a lower ceiling, provides a surprising amount of living space, bathroom, sink/cabinetry, and a separate walk-out to the rear yard-ideal for future potential. Covered side porch, storage shed, metal garden sheds perfect for extra storage. This home is centrally located walking to hospital, downtown shopping, schools & walking to waterfront trails. Make this your next home. (id:61423)
Revel Realty Inc.
168 Adeline Street
Peterborough (Town Ward 3), Ontario
Homeowner on your 2026 vision board? Buying has never been so easy with 168 Adeline St. This 3 bedroom, 2 bathroom home in the heart of Peterborough is captivating. From the outside in, this home will have you smiling from ear to ear. Walk up the 3-years-young interlock driveway to the 3-season sunroom with new flooring - perfect for books, cat naps, and enjoying sunny days or rainy afternoons. The generously sized dining room at the front of the home has room for the whole fam, and all the memories and laughs that come with hosting your loved ones. The even bigger living room has all the space you need for oversized couches, oversized memories, and oversized fun. Right through to the eat-in kitchen, which is decked out with new floors, new backsplash, fresh paint, and a walkout to the backyard. Set up the barbecue and make some summer dinners out back, and enjoy them on the interlock patio. Make sure you save a bite for your furry friend as they hang out in the yard - thanks to it being fully fenced in! Rounding out the main floor is a freshly painted powder room. Head upstairs to check out 3 incredible bedrooms - perfect for guests, kiddos, an office... whatever you need them to be. The primary bedroom is absolutely lush. With a seating area in the front (perfect for extra storage or a comfy chair), this unique layout maximizes how you utilize your new space. Fit a king-sized bed in the back portion of the room, making this first bedroom a true space of luxury. The second bedroom is a fantastic size. Guest room? Or maybe a dressing room? Take your pick - the options are endless. The third bedroom, at the front of the upper level, is just as lovely, with bright windows and ample space for a queen bed, dressers - you name it! The 4-piece bathroom serves all the bedrooms with a stunning clawfoot tub and a super fun design. To top it all off, this home has a partially finished basement and a side entrance. Homeownership has never looked so good! (id:61423)
RE/MAX Hallmark First Group Realty Ltd.
192 Quarry Road
Bancroft (Dungannon Ward), Ontario
Nothing screams home like this lovely 3 bedroom 3 bath country home with a full finished walk out basement. Located minutes from downtown Bancroft and very close to the Hastings heritage trail on a year round paved road with garbage and recycling pick up. This home is absolutely immaculate and is ready for you to just move in. Recent upgrades include propane, high-efficiency furnace, newer windows, new flooring, and more. The walkout basement has large windows in it nice and bright with a wood stove that keeps the whole house, nice and cozy. Make sure you check Out the heated shop space under the house great for woodworkers or hobbies or even better to store your toys. The grounds are well kept with a large organic garden fenced in to keep the critters away. You really can't beat this home for value and location. Also included are all appliances, a WETT certificate for the woodstove and a full Home Inspection. Septic pumped in 2025 and water tested February 12, 2026. (id:61423)
Ball Real Estate Inc.
255 Woodward Avenue
Selwyn, Ontario
Welcome to this tastefully updated side-split home located in the desirable community of Selwyn Township, offering all the comforts of city living in a peaceful setting. This spacious home features large, bright rooms with 3 bedrooms on the upper level and 1 additional bedroom on the lower level, along with 2 full bathrooms. The layout offers excellent in-law potential, making it ideal for multi-generational living or added flexibility. Many updates have already been completed, including mostly newer windows, an updated electrical panel, and newer soffit and fascia for added curb appeal and peace of mind. Step outside to enjoy the fully fenced yard - perfect for kids, pets, or entertaining. A well-maintained home with space, function, and opportunity in a great location. (id:61423)
Ball Real Estate Inc.
1074 First Line
Douro-Dummer, Ontario
Turn-Key Hobby Farm: Brimming with character and rural charm, this inviting hobby farm sits on just over 4 acres of beautifully usable land surrounded by open farm fields and sweeping country views. Enjoy a coffee on the front porch watching the sun rise or unwind with a glass of wine on the expansive back deck while taking in breathtaking sunsets. This meticulously maintained 4-bedroom, 2-bath, two-story log home (circa 1900) blends timeless charm with modern convenience, offering warmth and personality in every corner. A separate two-story building provides exceptional flexibility - ideal as a fully functional work-from-home office with high-speed connectivity or easily adapted into additional living space for extended family. Additional outbuildings include a workshop, wood storage shed, chicken coop and more. For those seeking hobby farm potential, the well-kept 4-stall barn, fenced paddocks, and ample space for riding or expansion offer excellent opportunity. Private and peaceful, yet conveniently located just 10 minutes to Lakefield Village and 20 minutes to Peterborough, this property offers the perfect balance of country living and modern accessibility. (id:61423)
Century 21 United Realty Inc.
