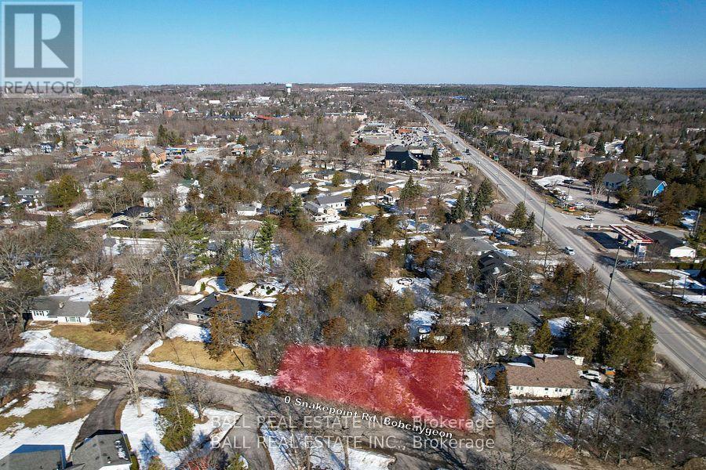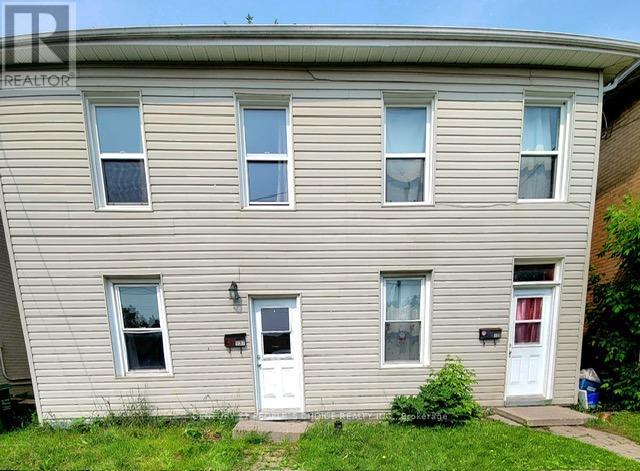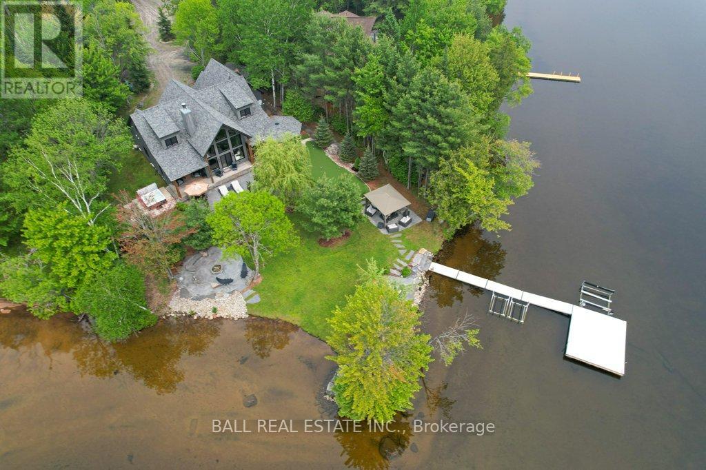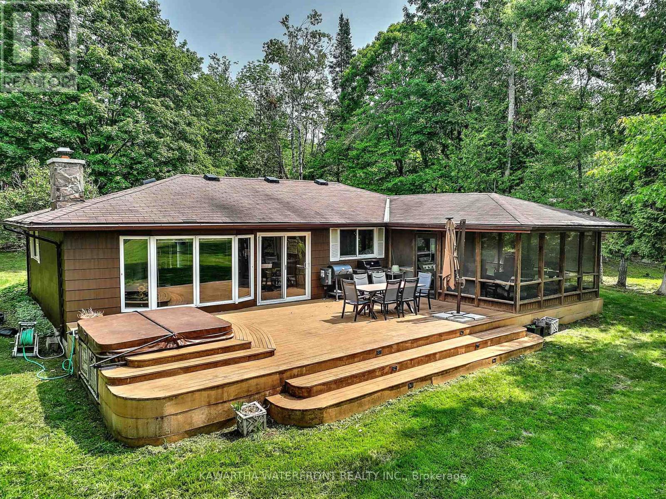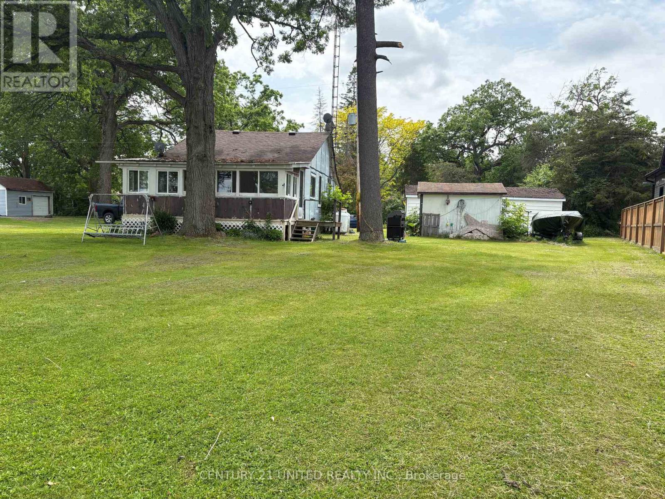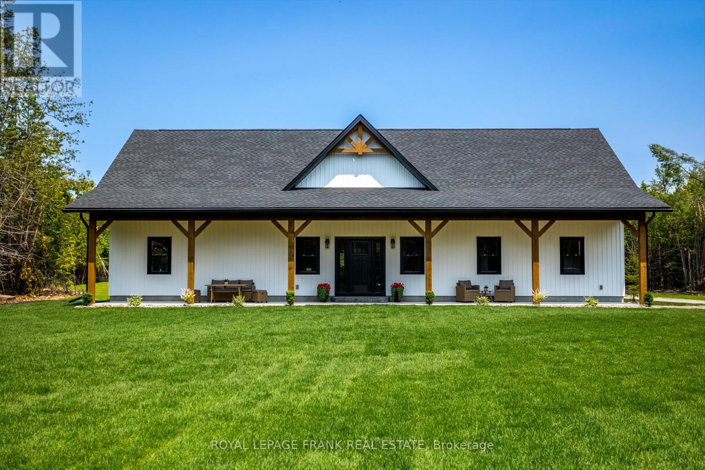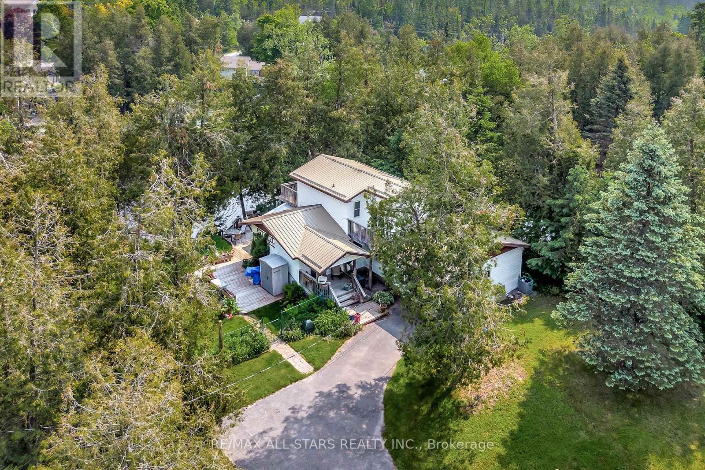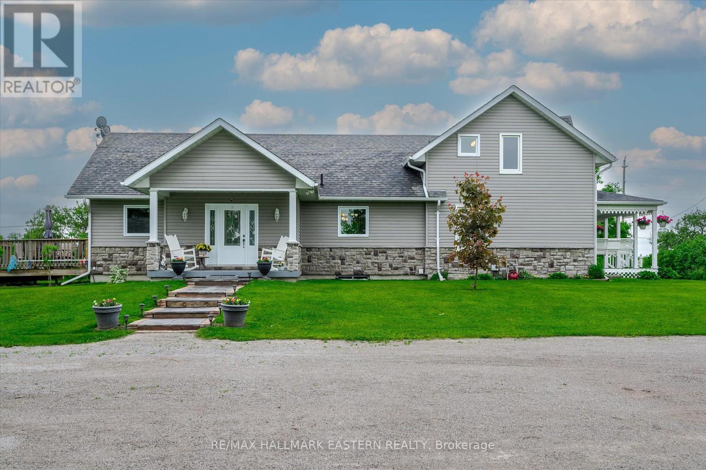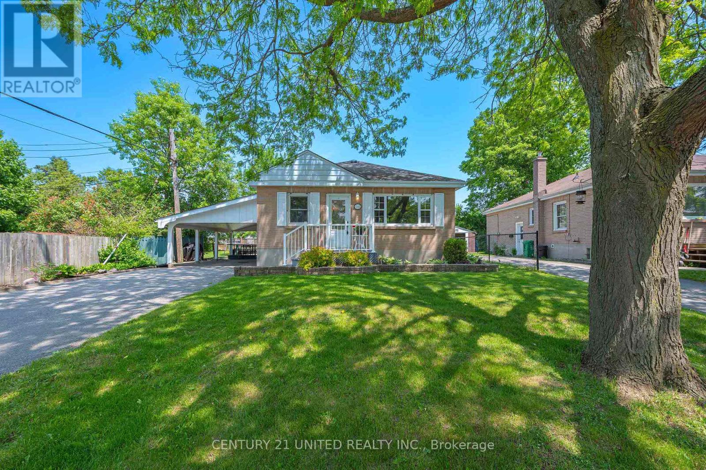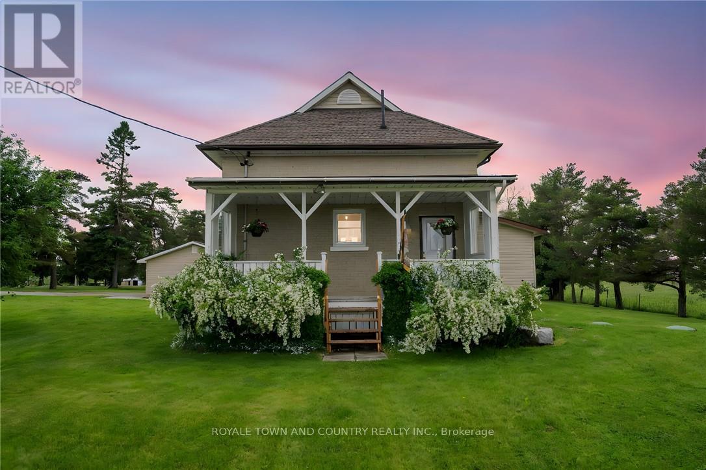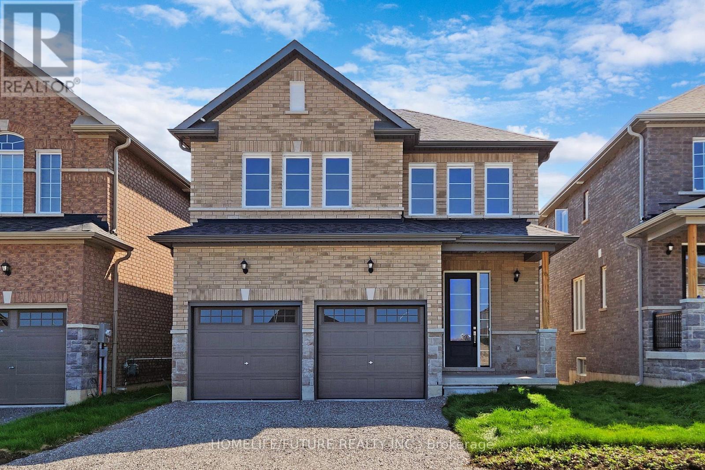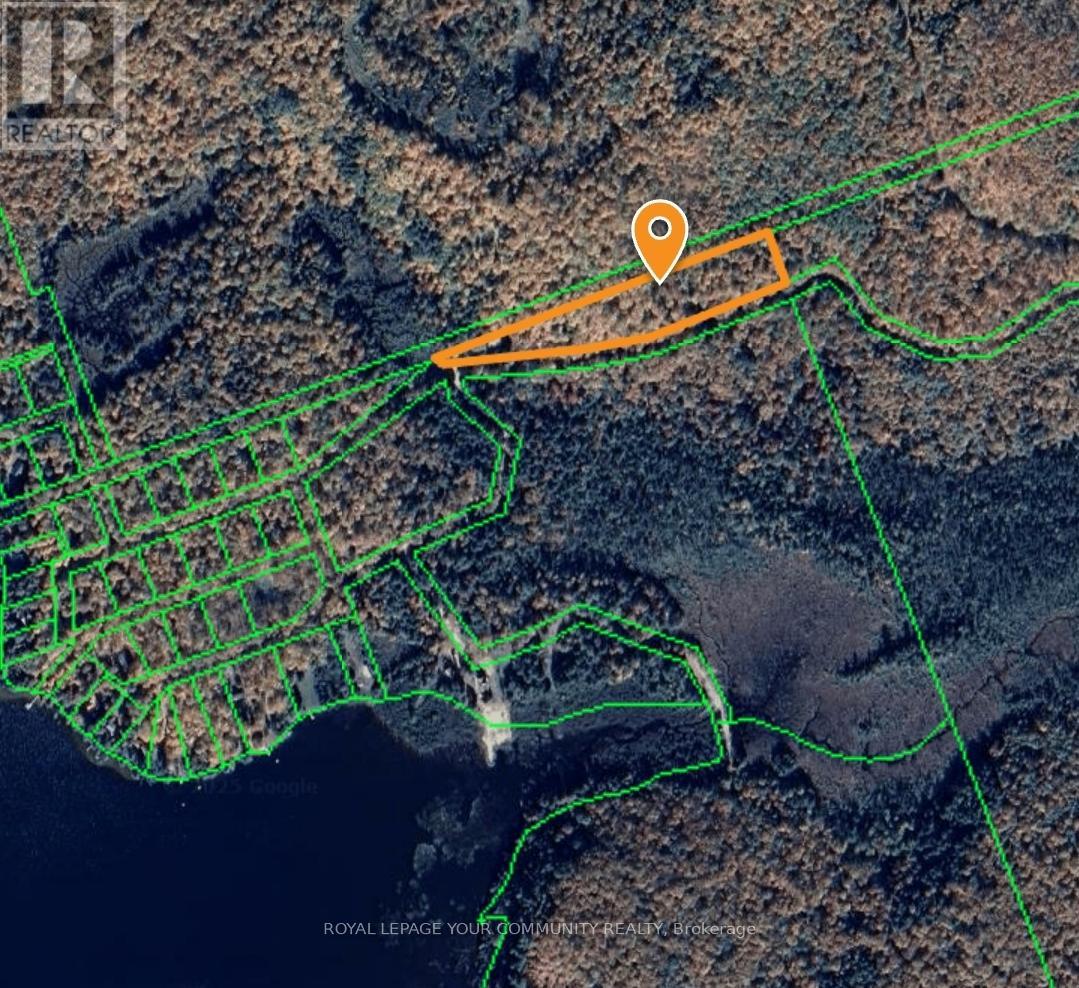0 Snake Point Road
Kawartha Lakes (Bobcaygeon), Ontario
Welcome to an unparalleled opportunity to build in Bobcaygeon! Embrace the allure of this nicely situated vacant lot, waiting for residential development. Services at the road will include, water, sewer, hydro, natural gas to come, telecommunications and Internet. Nestled amidst a variety of amenities including grocery stores, churches, libraries, schools, and shops, this lot promises convenience at your doorstep. With proximity to Sturgeon Lake that is part of the Trent Severn Waterway, indulge in year-round recreational activities, from boating, swimming and fishing+. Priced competitively for today's market, this lot eagerly awaits the realization of your dream home. Don't miss out on this remarkable opportunity to craft your ideal living space in a vibrant tourist community. Seize the moment and make your dream a reality! (id:61423)
Ball Real Estate Inc.
137-139 Stewart Street
Peterborough Central (South), Ontario
Two Semis Under One Ownership- One Price! Side By Side Semis Almost 2000 Sq Ft Above Grade With Own Backyards And Parking Four. Both Move In Ready . Have Been profitable Great Rentals or Live In One And Other Already Rented. Currently unit 137 Vacant Set Your Rent. Many Improvements Will Attract Great Tenants. Great Location Walk To Fabulous Downtown Peterborough! Near Trent Fleming Bus Routes. Offers Anytime. (id:61423)
Century 21 People's Choice Realty Inc.
1856 Blueberry Trail
Dysart Et Al (Dudley), Ontario
Luxury Lakehouse on one of Drag Lake's most stunning beachfront point lots...187ft private sand beach with sparkling clean, rippling sandy shoreline on one of the most sought-after lakes in Haliburton. Breathtaking park-like level point lot, landscaped to the nines with putting green, spa, granite patios and large dock. Overlooking private, million dollar south/west lakeviews from nearly an acre of land. This one-of-a kind luxury lakehouse was quality-built in 2017 with attached double garage and detached double garage with a private guest suite above. This lakehouse was designed for the lakeviews to shine throughout with the ultimate vaulted lakeview windows and expansive Haliburton room overlooking serene sunset views. Offering over 3000sqft of elegant living space, with 4 bedrooms and 4 bathrooms. Dream features include floor-to-ceiling stone fireplace, oversized quartz waterfall island with built-in cabinetry, high end chefs kitchen open to stunning great room and dining room, main floor laundry with heated floors and built-in pet bath, walk-in pantry, mudroom and good storage. The primary suite has a spa-like 5pc ensuite, walk-in closet and walkout to lakeside deck. The private guest suite above garage offers bright open living, bedroom and full bathroom with its own septic system and propane furnace. Built for year-round enjoyment on this exceptional lot with prime swimming, fishing and boating through desirable Drag Lake and Spruce Lake, just 20 mins to amenities of Haliburton. This is a one-of-a kind, spa-like lakehouse on the immaculate sandy shores of coveted Drag Lake (id:61423)
Ball Real Estate Inc.
32 South Fork Drive
Kawartha Lakes (Somerville), Ontario
This Balsam Lake four season cottage has many attributes that make it ideal for family gatherings. The property is level and large at just under one acre in size with an expansive waterside lawn that is perfect for outdoor activities. The shoreline is sandy and wade-in, and its south-west exposure ensures all-day sun, while its location in a bay provides good protection from wind, waves and boat traffic. The cottage has a very spacious and open living, kitchen and dining area, with a wood burning granite fireplace as a centrepiece. A walk-out from the living room leads to a large deck with a spa and a screened room for outdoor dining and evening gatherings. There are four spacious bedroom, two updated bathrooms and laundry facilities. Outside are a single detached garage and a waterside storage shed. Services and shopping in Coboconk and Fenelon Falls is within an easy drive. The property is being sold turn-key with most furniture and furnishings included, and a short closing is possible. (id:61423)
Kawartha Waterfront Realty Inc.
385 C Pike Lane
Trent Hills, Ontario
4 Season Waterfront on the Trent River. Currently utilized by the Seller as her permanent residence. Located just off a paved township road it is serviced by Municipal water service from Campbellford to Warkworth Institution at an installation cost to tie in of $6000.00. The floors have been spray foam insulated and cellulose fibre insulation blown in the ceiling. The exterior walls have been insulated from the outside with Roxul and Tyvek wrapped with 1" SM and the majority of the windows upgraded. The home/cottage is heated by a propane floor furnace. If offers 2 bedrooms, updated 3 pc bath (shower), open concept living & dining area, 3 season sunroom faces due east with full view of the waterway, floors spray foam insulated with pine ceiling accent. A galley kitchen with washer & dryer area off kitchen. The septic system will be pumped and inspected by the Seller prior to closing. There is a single detached garage and storage building that can be a bunkie. All that's left to complete is the exterior siding, fascia and eavestroughs. The waterfrontage is not suitable for swimming. The public boat launch is mere minutes from the property and provides 15 miles of lock free boating between Lock 8 Bradley Bay and Lock 7 to Glen Ross at Frankford. A great investment rental or affordable weekend getaway. This property is close to both the municipalities of Campbellford and Warkworth, 20 minutes to Hwy #401 at Brighton, 1.5 hours to GTA. The lot size is 40' waterfrontage and 160' deep. There are 2 right-of-ways to the south of the cottage for backlot properties. 387 Percy Boom Road has 25' right-of-way and 385A has 20' right-of-way. (id:61423)
Century 21 United Realty Inc.
652 County Road 49
Trent Lakes, Ontario
Absolutely Impressive! Create wonderful memories with this newly owner built luxury, custom ranch bungalow, nestled on 8.39 serene acres for your own tranquil playground. Imagine yourselves on your own private estate with beautiful trails to explore, a natural pond and skating rink, even a year-round bunkie - A Perfect setting. This exquisite and sophisticated home has been meticulously designed that showcases impeccable craftsmanship and upscale finishes throughout. Stunning open concept living with cathedral ceilings completes with an elegant living room and dining area. A gorgeous, custom designed kitchen has been crafted with exquisite tastes in mind. White oak cabinetry, massive center island with breakfast bar, all quartz surfaces, quartz tile backsplash, Samsung smart appliances, a pot filler, panel style dishwasher. Steps away to a separate coffee and wine bar, a 2nd pot filler, even a butlers pantry. The primary bedroom wing is elegant, luxurious and restful, with a full walk-in closet complete with custom cabinetry, lovely 4 pc ensuite with quality finishes, heated floors. There are 3 thoughtfully designed and abundantly spaced bedrooms with a lovely upscale 5 piece bath in a separate wing. A third 2-pc bath that is elegant as well the laundry room, that is complete with a Smart Samsung front load washer and dryer, custom beautiful cabinetry with a deep stone sink. The custom white oak staircase leads to a comfy loft area with an attached bonus room for a bedroom, office or sitting area. Front & back covered concrete porches boasting Douglas Fir posts, beams and ceilings with recessed lighting. Oversized, immaculate heated 2 car garage, complete with man cave. An ICF construction build from footings to roof for energy efficiency. Situated only 5 minutes to Bobcaygeon on a paved road for all amenities and services. Whether it's serene mornings overlooking nature scenes or exploring the trails, this is a retreat, a place to refresh and build your dreams. (id:61423)
Royal LePage Frank Real Estate
14 Wychwood Drive E
Kawartha Lakes (Fenelon Falls), Ontario
Welcome to this charming two story home nestled along a peaceful canal, with direct access to beautiful Sturgeon Lake. Located in the community of Fenelon Falls, this year-round property offers the perfect blend of comfort, charm and waterfront lifestyle. The main floor offers a functional galley kitchen, a spacious dining room, and a cozy living room with walkouts to a 4-season screened-in porch. A third bedroom and a full 4-piece bathroom add versatility for family or guests. Main floor laundry which provides access to the crawl space. A bonus games room with a separate side entrance offers flexible space for entertainment, hobbies, or endless potential possibilities. The second level features two generous bedrooms, each with private balconies. The primary bedroom enjoys serene water views from its balcony, ideal for morning coffee or evening relaxation. A 3 piece bathroom serves the upper level. The exterior features a partially fenced, landscaped yard with a garden shed and stairway leading down to the waterfront. A shed with an attached carport is situated along the driveway, offering additional storage and covered parking. Enjoy direct lake access from your private dock, plus the added convenience of a single dry boathouse. This property is a wonderful opportunity to enjoy peaceful waterfront living with all the amenities of Fenelon Falls just minutes away. (id:61423)
RE/MAX All-Stars Realty Inc.
1963 Buckhorn Road
Selwyn, Ontario
If a picture paints a thousand words, these ones speak a million. Welcome to 1963 Buckhorn Road a timeless country escape set on 103+ acres, just minutes from Lakefield, Peterborough, and the gateway to cottage country. This cherished century farmhouse blends original character with a spacious 2011 addition, offering the perfect mix of charm and comfort. The custom kitchen with island breakfast nook flows into an open living/dining room with soaring ceilings, hardwood floors, and a stately propane fireplace an ideal setting for gathering with family and friends. The newer lower level features a generous family room with theatre space, guest bedroom, and a beautifully appointed three-piece bath. Walk out to two porches, including the original with a classic porch swing, or step onto the large deck beside the above-ground pool. Lawns and gardens are in full bloom, with perennials and tree blossoms painting the landscape in colour. The original wing includes a spacious primary bedroom with a spa-like four-piece bath and soaker tub. Upstairs, additional bedrooms and a powder room make an ideal retreat for children or extended family. Outbuildings include a double garage, implement shed, and a restored, picture-perfect barn with stables and hayloft doors that open to wide, scenic views. Whether you're a hobby farmer, hiker, or dreamer this is a place to stretch out and truly feel at home. Brand new septic (tank and bed) installed July 2025. (id:61423)
RE/MAX Hallmark Eastern Realty
798 Nicholls Place
Peterborough North (South), Ontario
This well-maintained home on quiet Nicholls Place is ideal for retirees, families, or first-time home buyers looking for a comfortable place to grow. Featuring three bedrooms upstairs, an eat-in kitchen, and an additional bedroom downstairs, it offers flexible living space to suit your needs. Two full bathrooms--one on each level--provide added convenience. The finished basement includes a rec room, a combined laundry and bathroom, a large bedroom for guests, and a storage room with a workbench to complete your projects. Outside, enjoy a fenced backyard with a shed, a deck with built-in benches, and beautiful gardens perfect for outdoor activities and family gatherings. A covered carport adds convenience and protection for your vehicle. Located in a friendly neighbourhood close to all amenities, this home is ready for a family looking to put down roots and make it their own. (id:61423)
Century 21 United Realty Inc.
1320 Heights Road
Kawartha Lakes (Lindsay), Ontario
Step into history with this beautifully converted 4-bedroom, 2-bathroom brick schoolhouse, originally built in 1911 and thoughtfully updated for modern living. Nestled on a picturesque 1-acre lot, this one-of-a-kind property offers the perfect blend of country charm and modern convenience, just a short drive east of Lindsay. A spacious addition provides room for the whole family, while the original architecture retains its unique character. Enjoy multiple covered porches and expansive decks, ideal for entertaining or relaxing among the mature trees and peaceful surroundings. Inside, youll find a cozy den/bonus room, perfect for a home office or playroom. The detached double car garage, ample parking, and a wood-burning furnace add practicality and rustic appeal. Whether youre sipping coffee on the porch or enjoying the warmth of the bonfire on a Summer evening, this property offers a truly special lifestyle. This is more than a homeits a piece of history, lovingly maintained and ready for its next chapter. (id:61423)
Royale Town And Country Realty Inc.
542 Clayton Avenue
Peterborough North (North), Ontario
Pre- Construction Homes For Sale In Peterborough. New Homes In Peterborough, Ontario. New Construction Neighborhoods In Peterborough. Trails Of Lily Lake Community. Maplewood Homes, Experience Home Builder You Can Trust Peterborough Is A Growing Rural Municipality Of Approximately 55,700 Residents Located Within An Hour And Half Drive From Toronto, Pre - Construction Is A Perfect Way To Buy A New Home In Peterborough That Has Everything You Are Looking For With New Builds, You Get To Make All The Choices And Create The New Home Of Your Dreams. Whether You Are Looking For A Detached Home Or Townhouse,1ooking For In Peterborough. 542 Clayton Ave, Is A Model Of Maple. One Of The Best Layout And2960SE Size. Lot # 186. All Brick And Stone Exterior 4 Bedrooms And 3.5 Washrooms. Double Car Garage. Main Floor Laundry Coffered Ceiling In Living Room And Dining Room. Vaulted Ceilings In 3 Bedrooms - To Be Built - (id:61423)
Homelife/future Realty Inc.
00 Tusk Trail
Dysart Et Al (Harcourt), Ontario
Great opportunity to build a cottage and enjoy summers on Elephant Lake. With its great fishing and 60Km of boating with in the 3 lake chain of Bastile, Elephant & Benoir Lakes, now is a great time to build! Can be purchased with 1608 Tusk Trail, 1610 Tusk Trail and a 40 acre Lot with combined 140 Acres of your own. 1608 and 1610 both have direct water front. This lot has shared access to the lake on trunk tail right of way. Septic permit in place for this lot. (id:61423)
Royal LePage Your Community Realty
